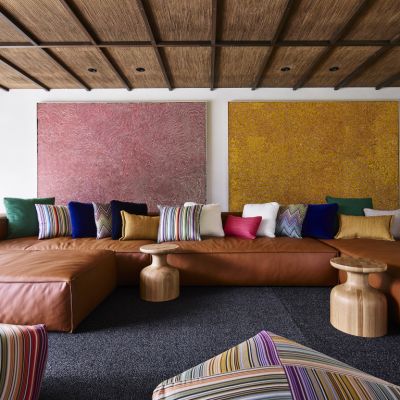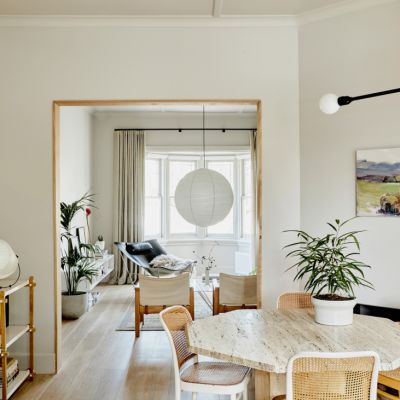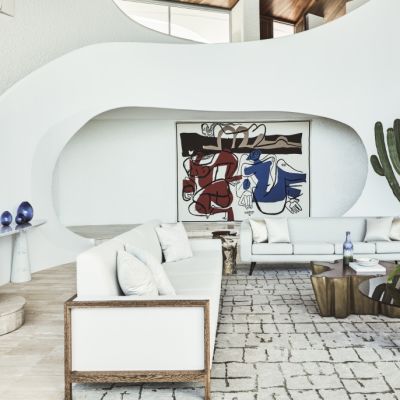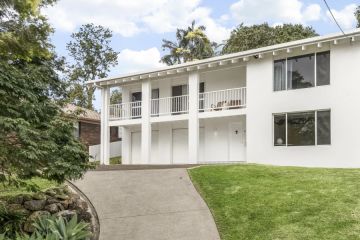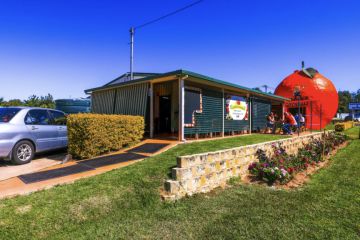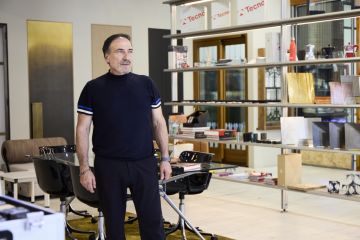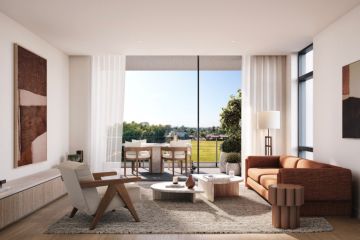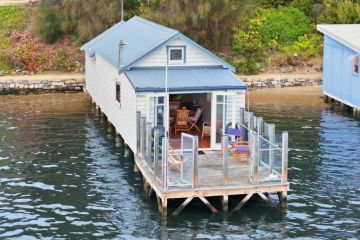Cool, calm and curved: The Cronulla home inspired by the Greek Islands
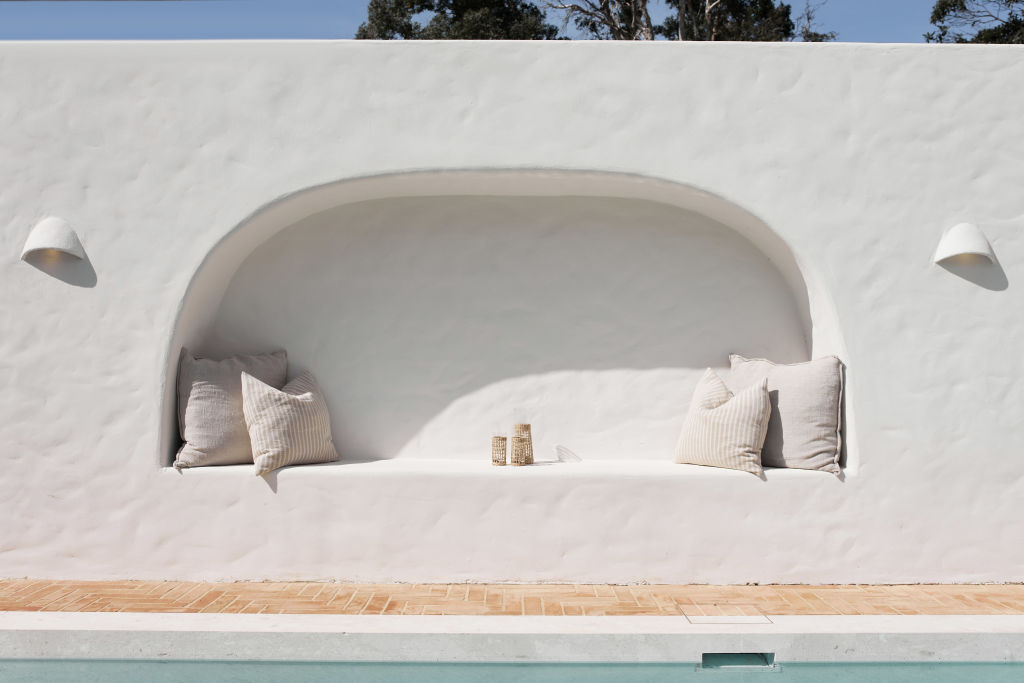
Flagged by towering gum trees in the suburban streets of the Cronulla peninsula, a Mediterranean-style cabana, pool, and garden hide behind a sculptural, white-washed wall.
This is the first stage of The Cross Project, an ambitious build that delivers design elements of Cycladic architecture adapted for the Australian coastal lifestyle.
With its gentle curves, textural finishes and milky palette, the cabana, pool, and garden are reminiscent of Greek island homes, built to celebrate leisure, withstand sunlight and retain coolness indoors during a hot summer.
“Our clients have very fond memories of travelling through the Mediterranean and really wanted to capture the essence of their holidays,” interior designer Loretta Wilson of LOWI Interiors says.
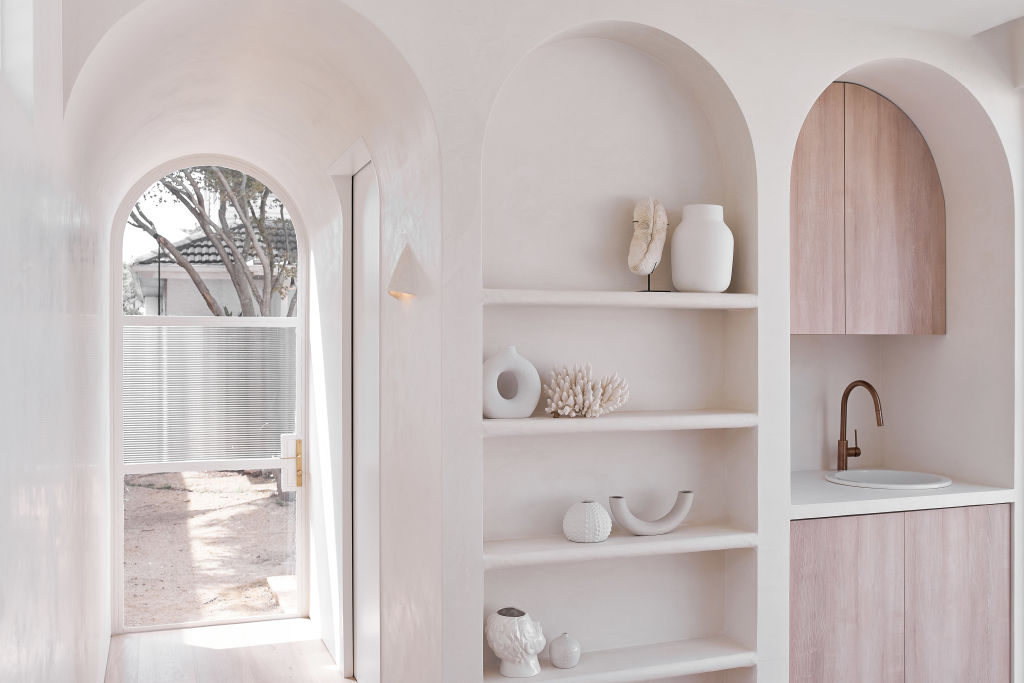
Wilson sought to create a functional family home that used quintessential elements of traditional Cycladic architecture enriched with a contemporary aesthetic.
It took some time to find the right materials to meet the aesthetic requirements and be durable and practical enough for a family home.
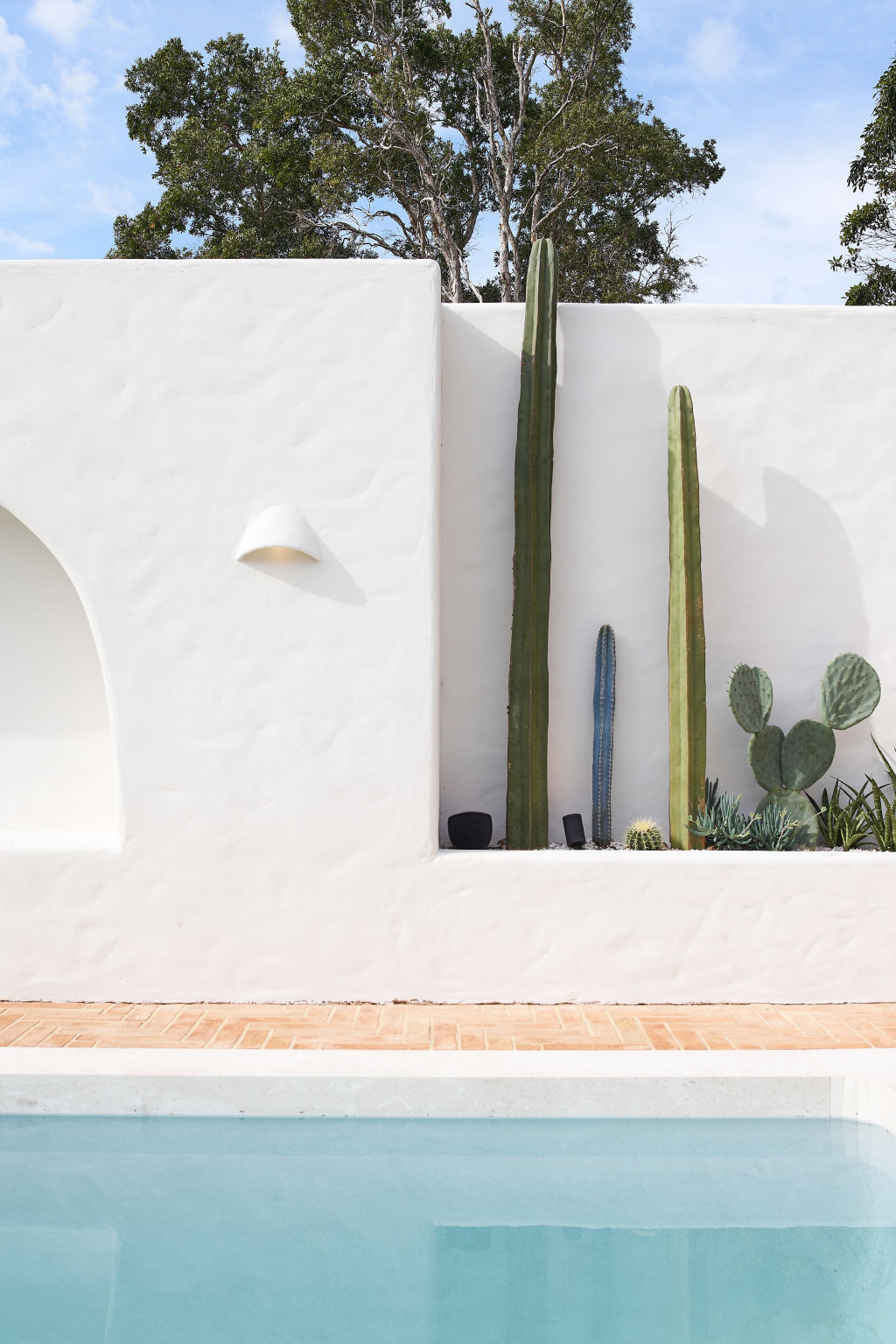
“Quite often, the most aesthetically beautiful materials can be compromised on functionality, especially in a family home with small children, so extra care and consideration went into selecting finishes,” Wilson says. “For example, the floor tiles in the bathroom are a porcelain-look Bejmat, as these are much easier to maintain.”
Both the cabana and main house were designed by Victoria Vine of Avenue Studios Architects.
The two dwellings will connect through a functional breezeway, providing shelter and a place to hang children’s swings.
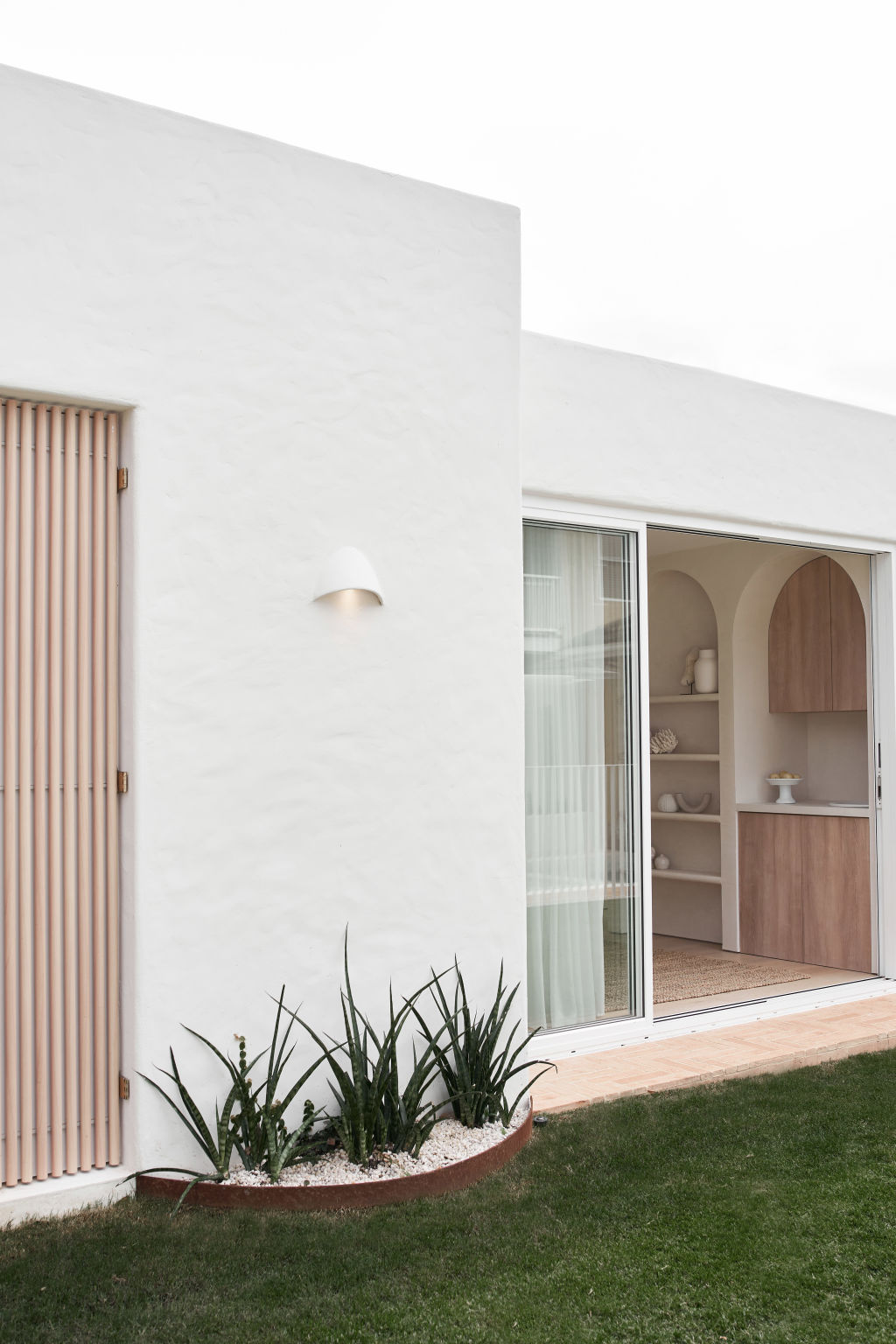
Inside the cabana, neutral tones and organic shapes meet modern finishes and embedded, handcrafted furniture gives a Mediterranean feel. Curved walls give further scope to the interior design.
“When we were given the external curve of the cabana, we couldn’t pass up the opportunity to complement it inside with the open, curved shower,” Wilson says. “Once we had one curve in, we wanted more and so extended this to the open shelves.”
The finishes for the main house will echo the selections in the cabana so the two dwellings share the same design language.
“We collaborated very closely with our client, Kerry, working through physical samples of finishes while aligning with the design philosophy,” Wilson says. “We also engaged craftsmen to enlighten us on the possibilities for a smooth, organic wall finish that is a quintessential Cycladic feature.
“This project is the result of true collaboration and teamwork. Our client, Tom, is also the builder, and without his willingness and his ability, alongside building foreman Shayden, to problem solve, we could have had a completely different outcome. It’s their thoughtful execution and attention to detail that brings the design intent to life.”
We recommend
We thought you might like
States
Capital Cities
Capital Cities - Rentals
Popular Areas
Allhomes
More
- © 2025, CoStar Group Inc.
