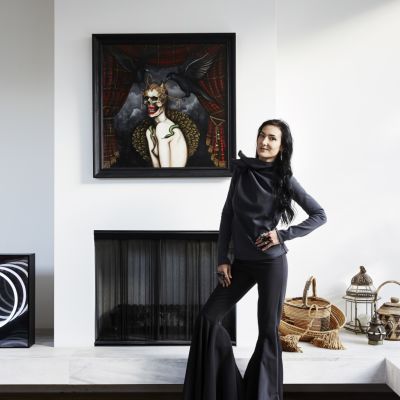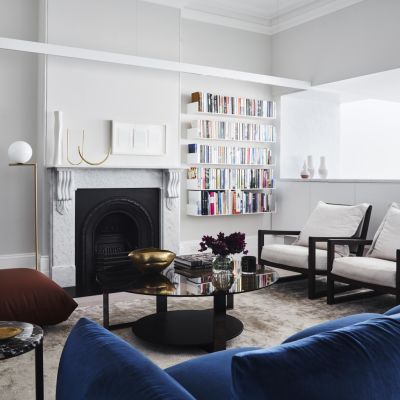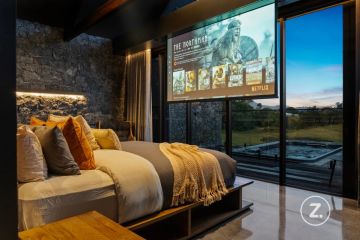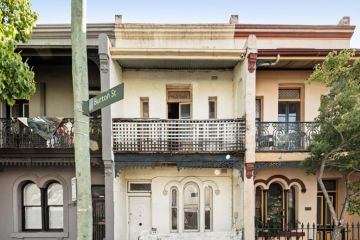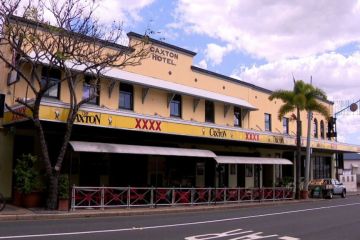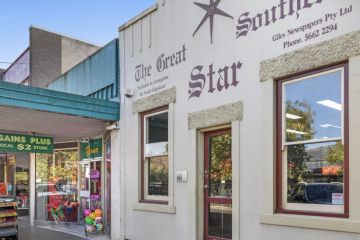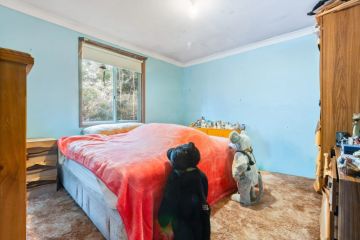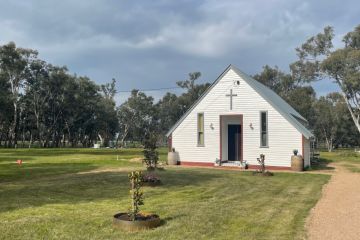Copper House: How this glittering Gold Coast trophy home was built against the odds
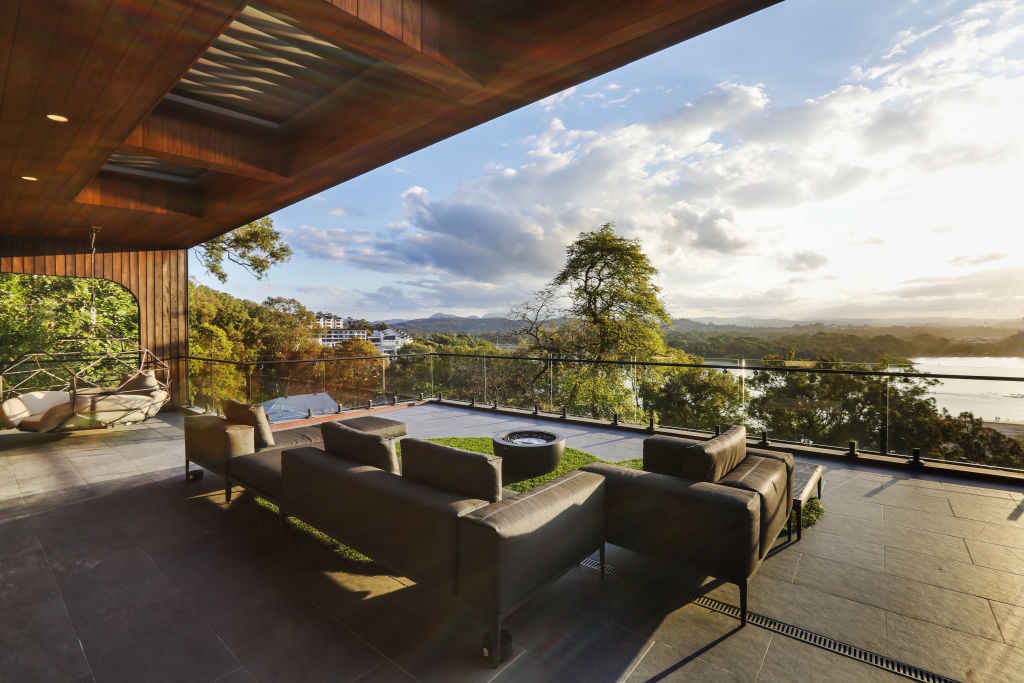
Paul Uhlmann faced an uphill battle – quite literally. The notable Queensland architect was commissioned to design a luxury three-storey home for a blended family of seven on a steeply sloping T-shaped lot, perched near the tip of the Currumbin headland, a 10-minute drive from Gold Coast Airport.
Part of a battle-axe subdivision, the elevated bush-hugging block afforded magnificent views of the Currumbin estuary, beaches and hinterland. But its position presented Uhlmann with tricky challenges. He had to access the site with heavy machinery as well as establish a footprint on which to build.

Owners Krystle and Mark Holmes wanted a residence that comfortably accommodated their five children, ranging in ages from three to 14 – but also the couple’s prestige cars.
One of Uhlmann’s immediate tasks was to figure out how to make it easy for vehicles to navigate up and down a steep driveway with an easy turning area at the top. “We then had to consider how we link that to all the other elements,” says Uhlmann.
He designed the ground floor for the carport, with room for four vehicles to freely manoeuvre in and out.
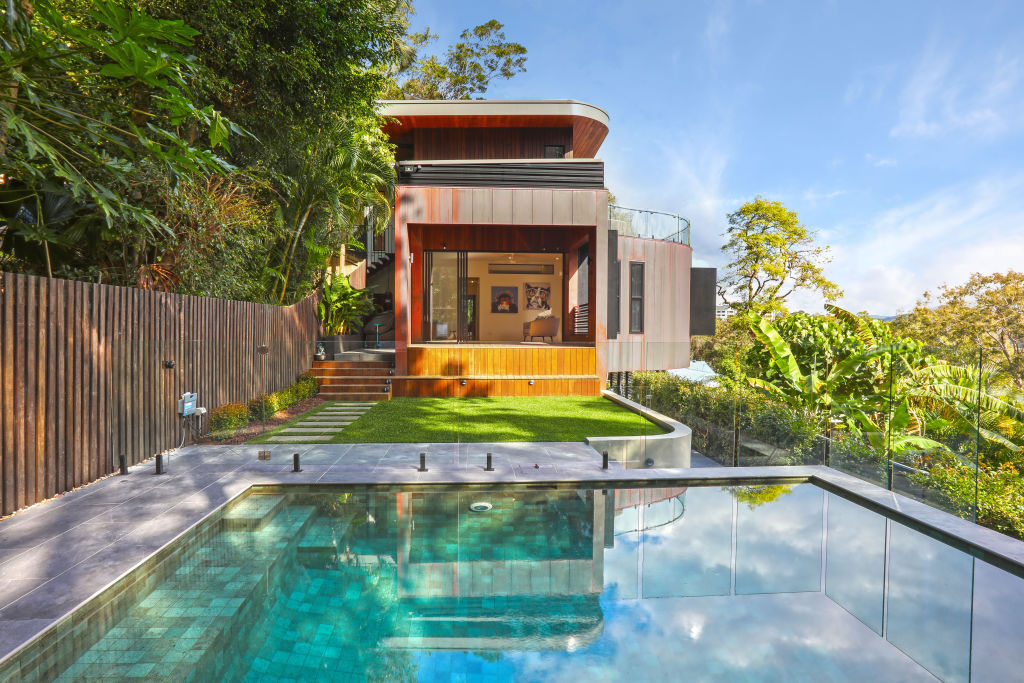
With the Holmes wanting the living areas on the top floor to take advantage of water views, Uhlmann devoted most of the first floor to bedrooms. Five were for the children and the main with walk-in wardrobe and en suite for the parents. Cleverly, a laundry was located centrally on the floor. A rumpus-like living area on this level connected to a lawn and pool.
Above, on the second level, another main bedroom with walk-in robe and en suite offered the adults an option for privacy or guests. Although, up here, an expansive open-plan living-dining area leading out to an equally spacious open deck was all about catering to family life, entertaining and sweeping vistas.
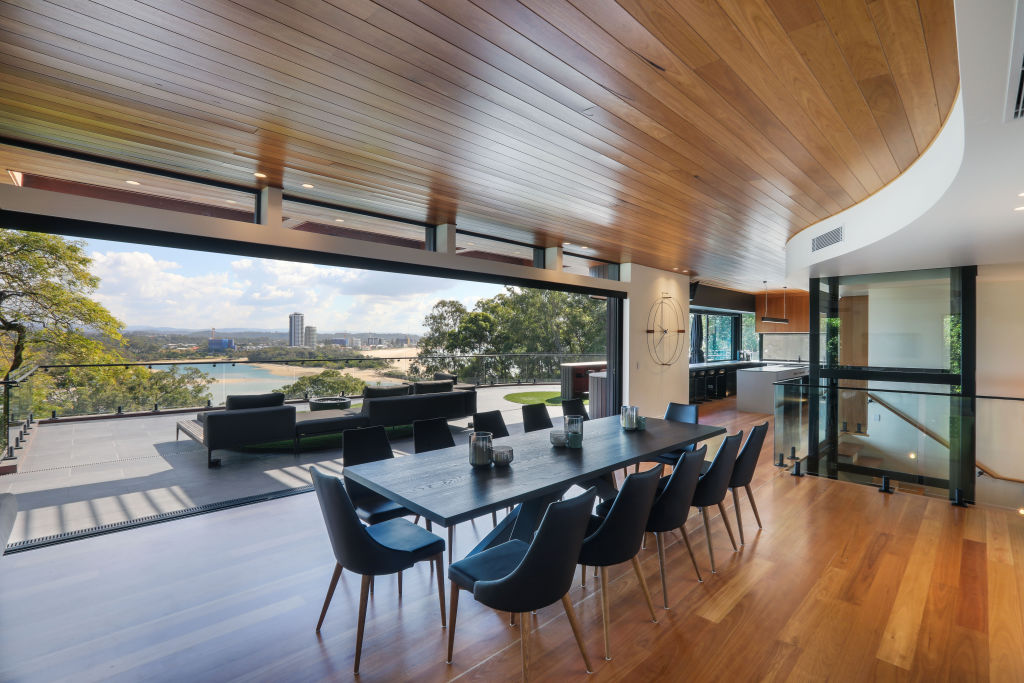
At the same time, the design sought to capture “little moments” – the bushland through the kitchen window, for example, or from the main bedroom courtyard.
However, it remained necessary to be mindful of practical issues, such as the building’s structural stability and bushfire safety. As well, Uhlmann had to factor in local council setback requirements and the need to maintain and work with surrounding vegetation.
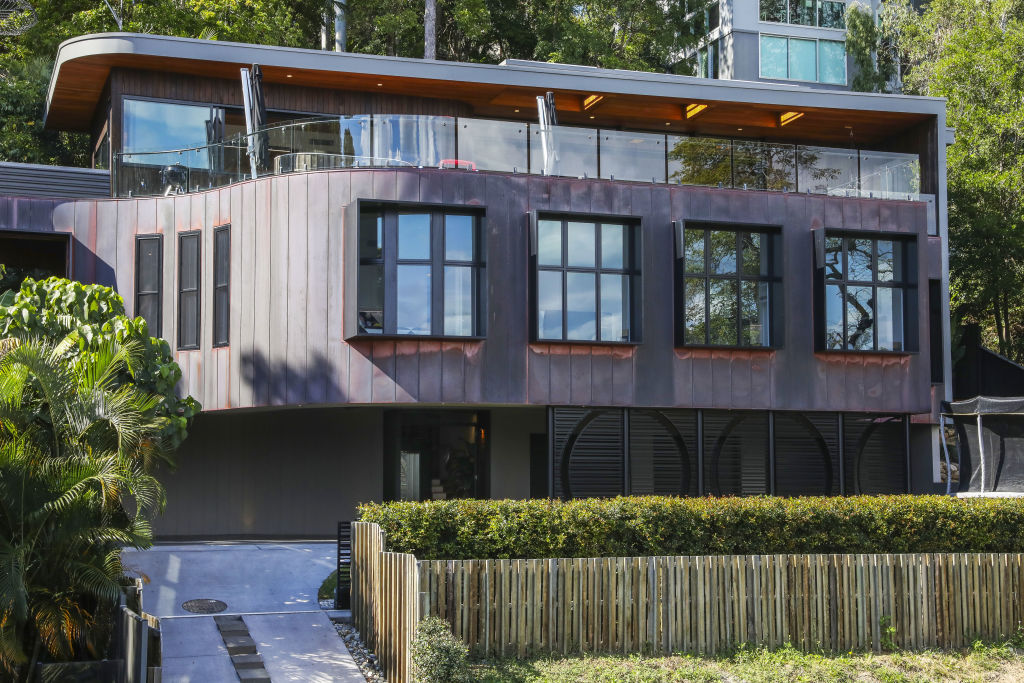
To this end, Uhlmann used low-maintenance copper to clad the facade to give the building a soft earthiness. “The copper is meant to form a patina,” he says. “When it ages, the house will retreat into its bushland setting.”
The facade was also curved. For the owners, it spoke to the ocean waves breaking on the surf beach below. For the architect, it worked in with the contour of the landscape, helping the house to blend further with the hillside.
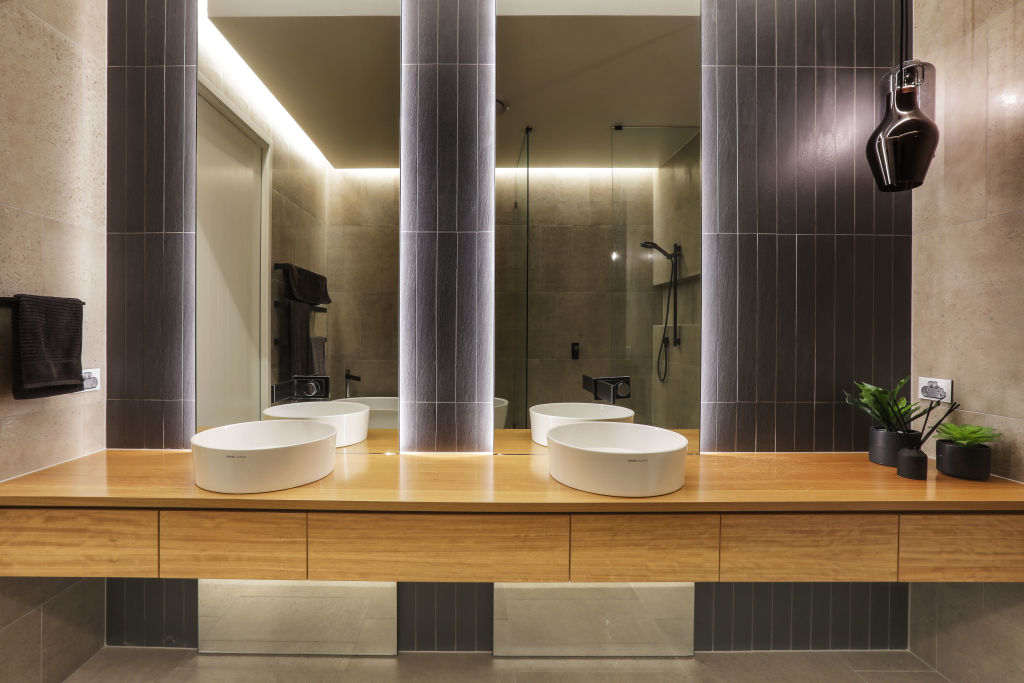
Michael Kollosche of Kollosche, who is selling the residence, says the home reminds him of “Sydney suburbs like Bondi, Coogee and Bronte, where you find these well-built coastal hilltop homes.”
Expressions of interest for the property close on September 11.
We recommend
We thought you might like
States
Capital Cities
Capital Cities - Rentals
Popular Areas
Allhomes
More
