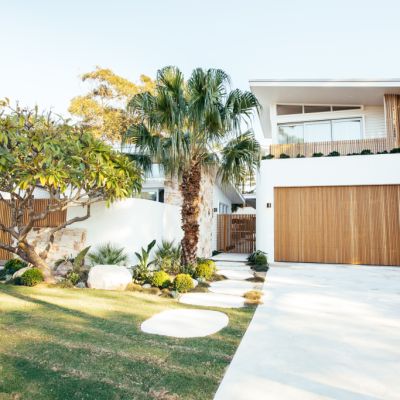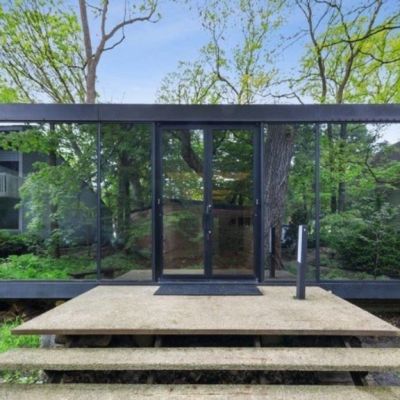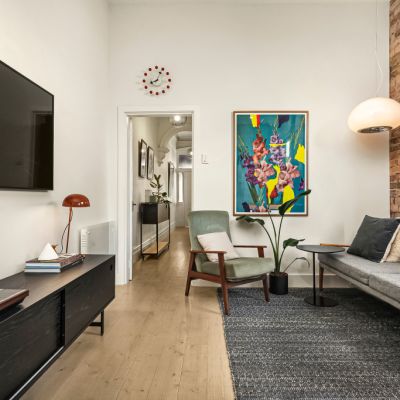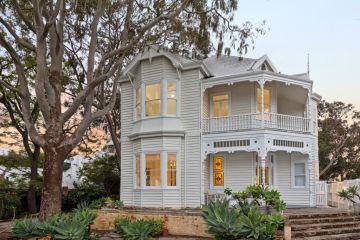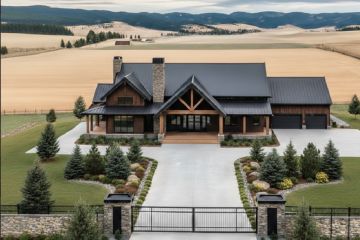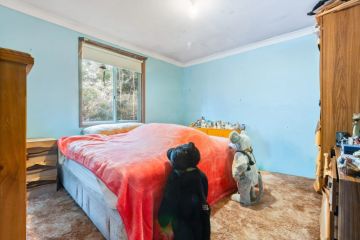Courtyard House: The transformation of a former boarding house into a family home
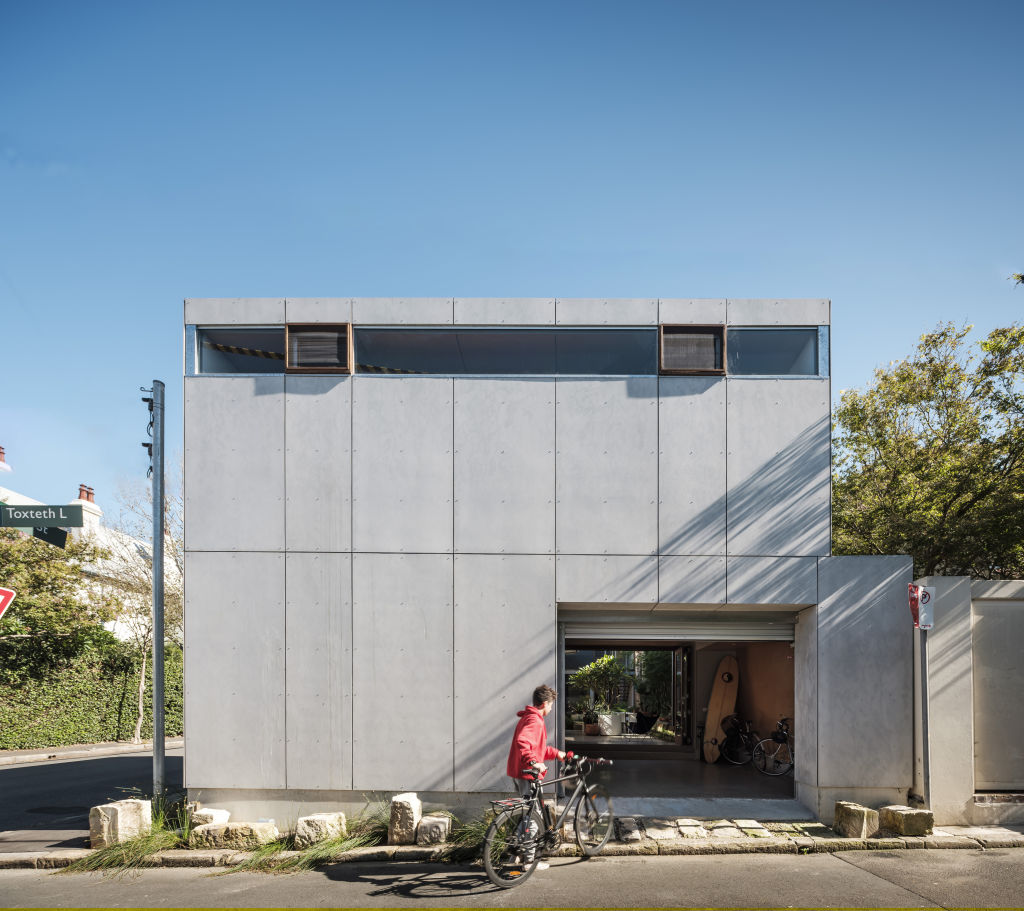
When COX architect Joe Agius was designing his own home, he wanted to ensure that the ambience reflected his travels in Europe, North Africa and China. A defining feature that stood out to him was the courtyard house typology.
“The idea of a central space that was the heart of a dwelling had strong appeal,” says Agius. “It is a building type with a lineage to Roman architecture and very much cross-cultural.”
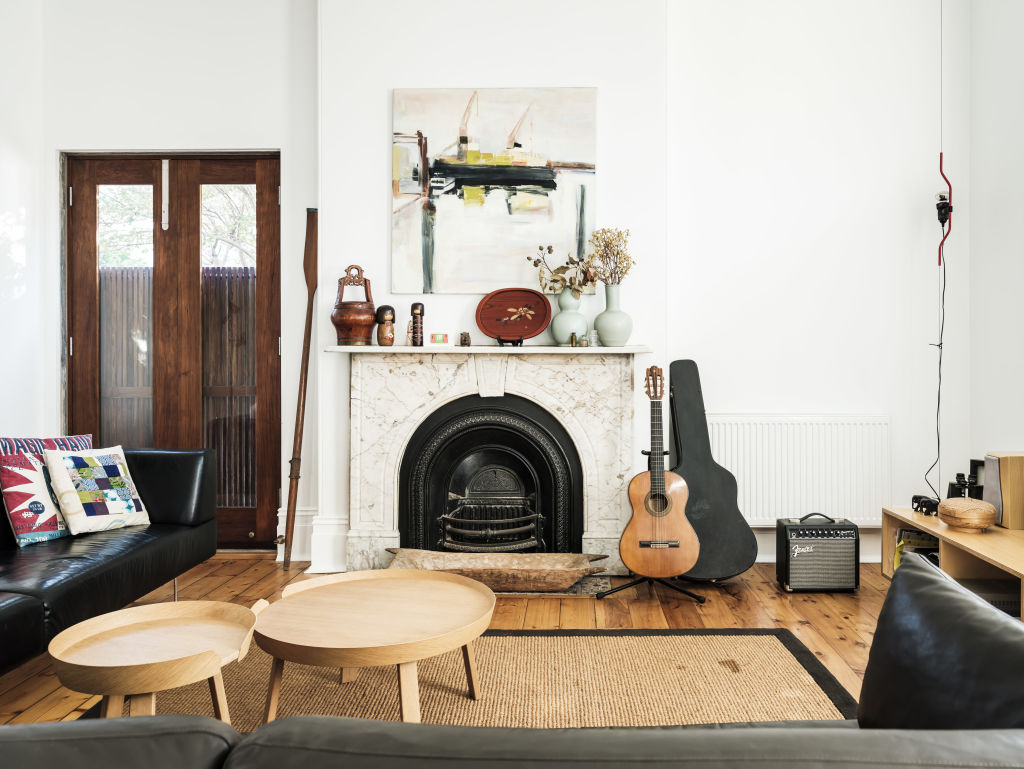
However, the architect was well aware that finding this sort of building in inner-city Sydney was a slim-to-none chance.
And knowing their current home had been a renovation 15 years ago, he decided to give it another go, finding an 1885 Italianate terrace in an urban heritage suburb – a 15-minute bike ride to the central CBD.
It ticked many boxes for the architect and his family, occupying a corner site at the crest of a hill with optimal orientation in a charming street, while allowing for adaptation for his teenage sons.
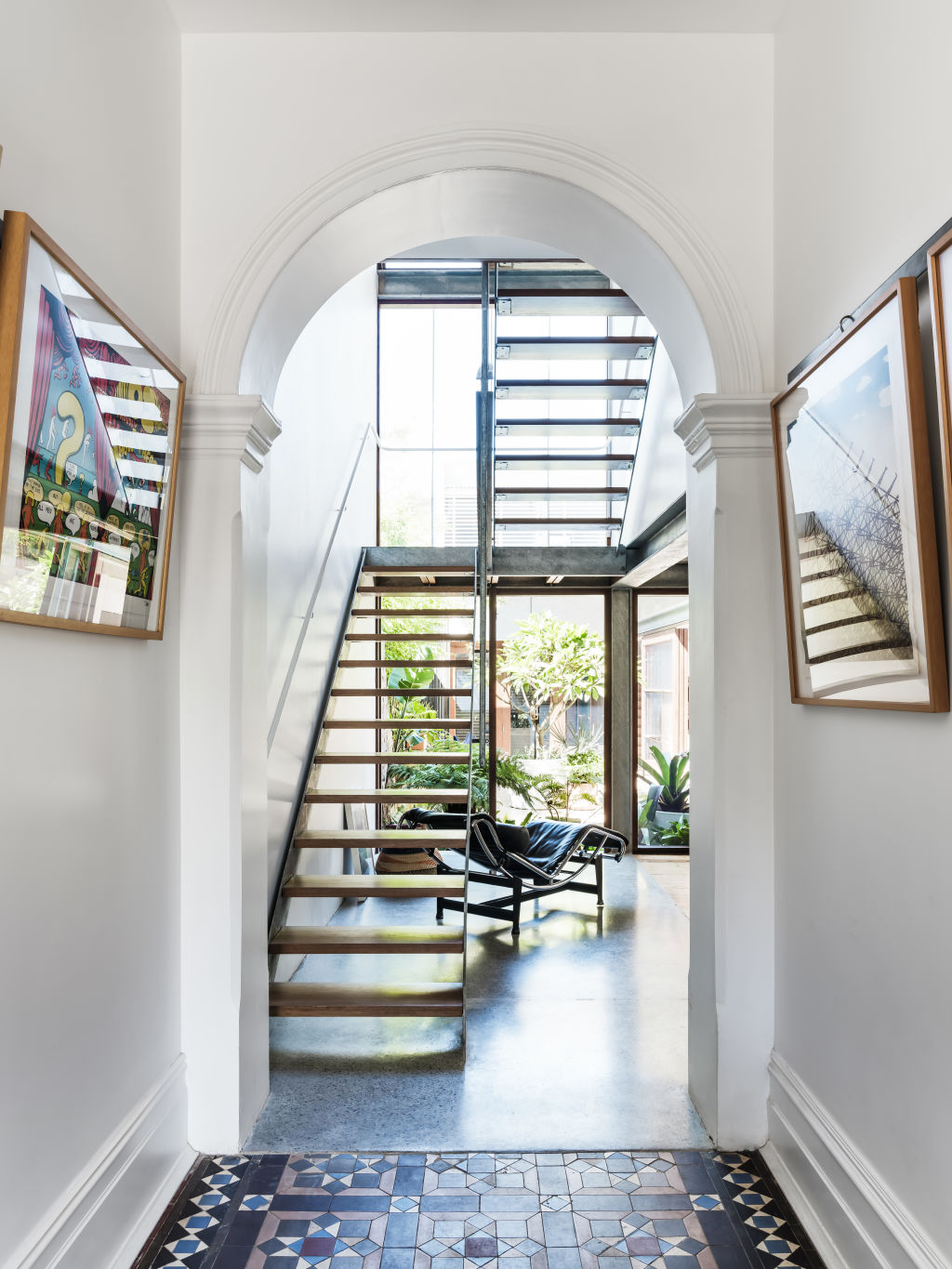
“Many terraces in the inner city were abandoned, some became slums, some were converted into boarding houses – sometimes quite aggressively and unsympathetically,” says Agius.
“Such was the case [with the former boarding house], the rear was demolished and replaced with what one neighbour described as a ‘monstrosity’.”
Yet, this “monstrosity” offered a planning envelope that allowed them to negotiate the Heritage and Planning Code compliance, finally giving wings to their courtyard dream. Another benefit was having the neighbours and council on board, who were more than happy to see the former structure transformed.
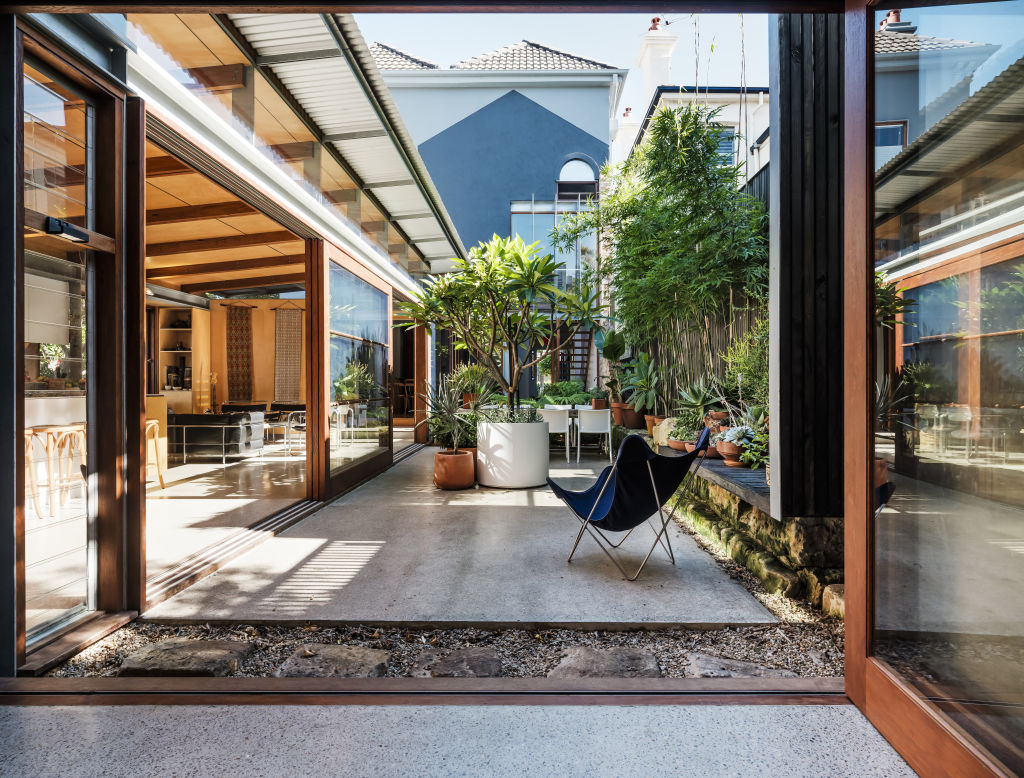
Being the owner of the home and the architect granted Agius a flexibility he didn’t want to exploit. Instead, he considered the mantra of Glen Murcutt, the Australian Pulitzer Prize-winning architect’s
philosophy of never designing your own house – best to design for someone else then buy it.
“I think this is the dilemma and challenge,” says Agius. “Staying clear and focused on the concept and ambition and disciplined enough not to stray.”
As such, the architect honed in on the riad courtyard dwellings of Morocco with their lush green, open and shady internal gardens while also ensuring multi-functionality for the family.
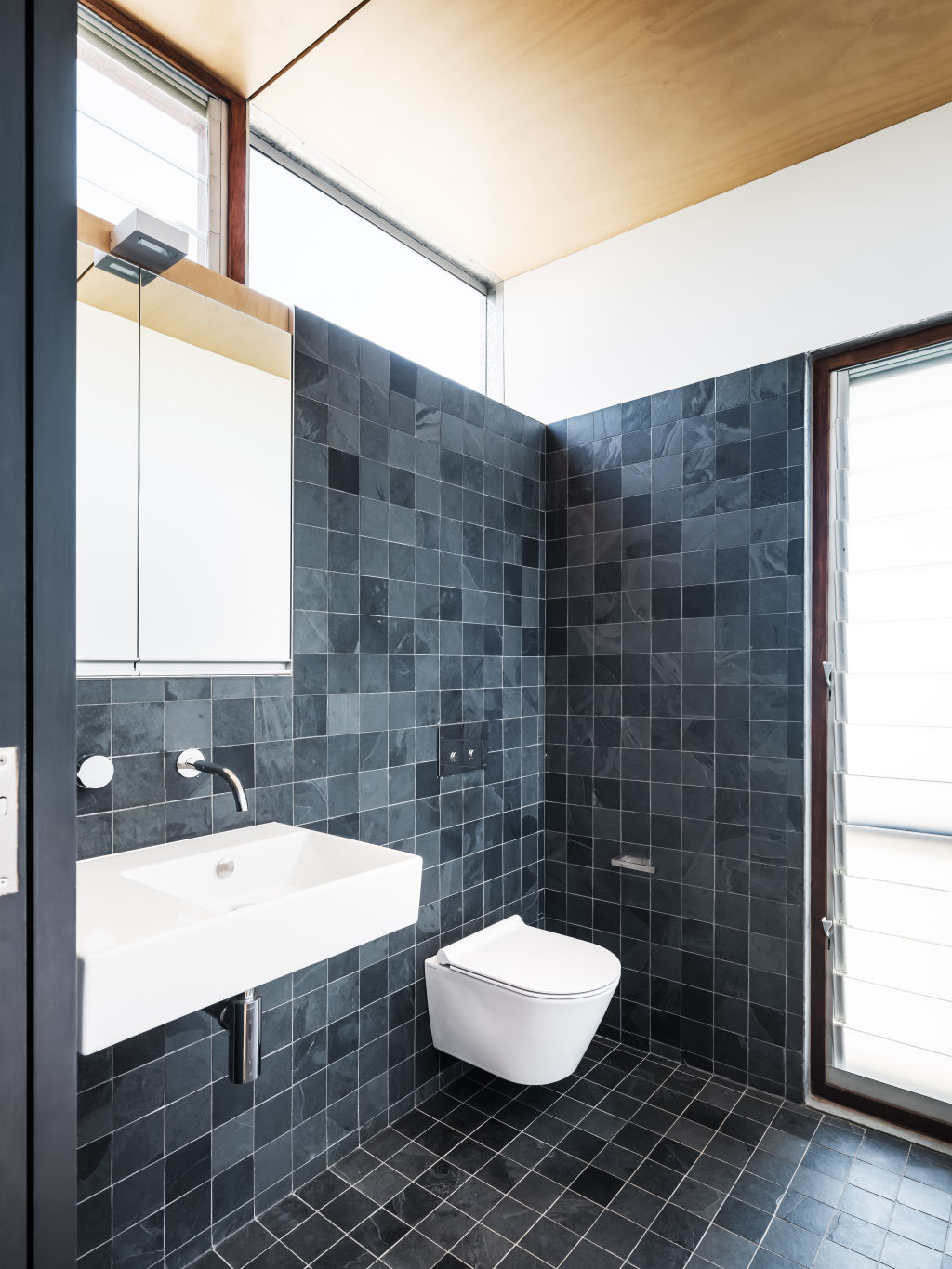
“It is planned, plumbed and wired to enable three modes,” says Agius. “Firstly, a large mature family four-bedroom … second, two small two-bedroom houses – each with a separate entry and outdoor space … or thirdly, a medium-sized two-bedroom with a separate one-bedroom studio apartment.”
To ensure this all went smoothly, Agius and his wife spent a year in the planning stage. “The boarding house arrangement meant there were kitchens and bathrooms everywhere and reversing all this was going to be a challenge,” says Agius.
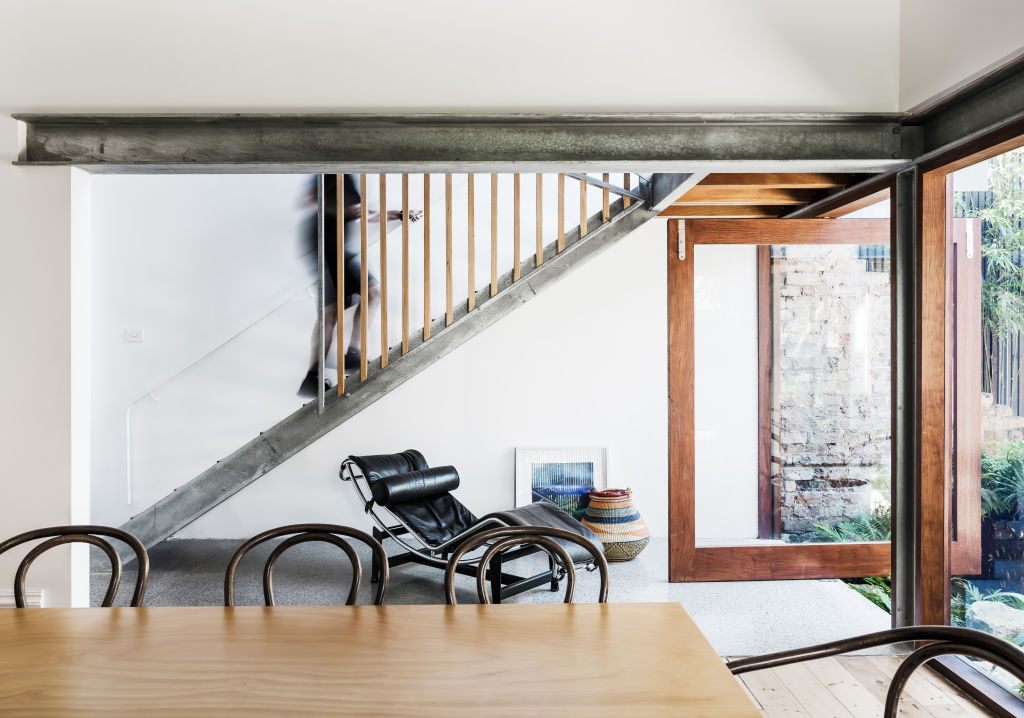
“In returning the home to a single dwelling, we wanted some of the generosity and elegance of the original 1885 interior spaces to be celebrated again but allowing the contemporary interventions and the original retained features to sit juxtaposed side by side.
“We did try to retain and celebrate features of the original house we discovered – pressed metal ceilings, fireplaces, the original cedar skirts and architraves were all reworked and reinstalled.”
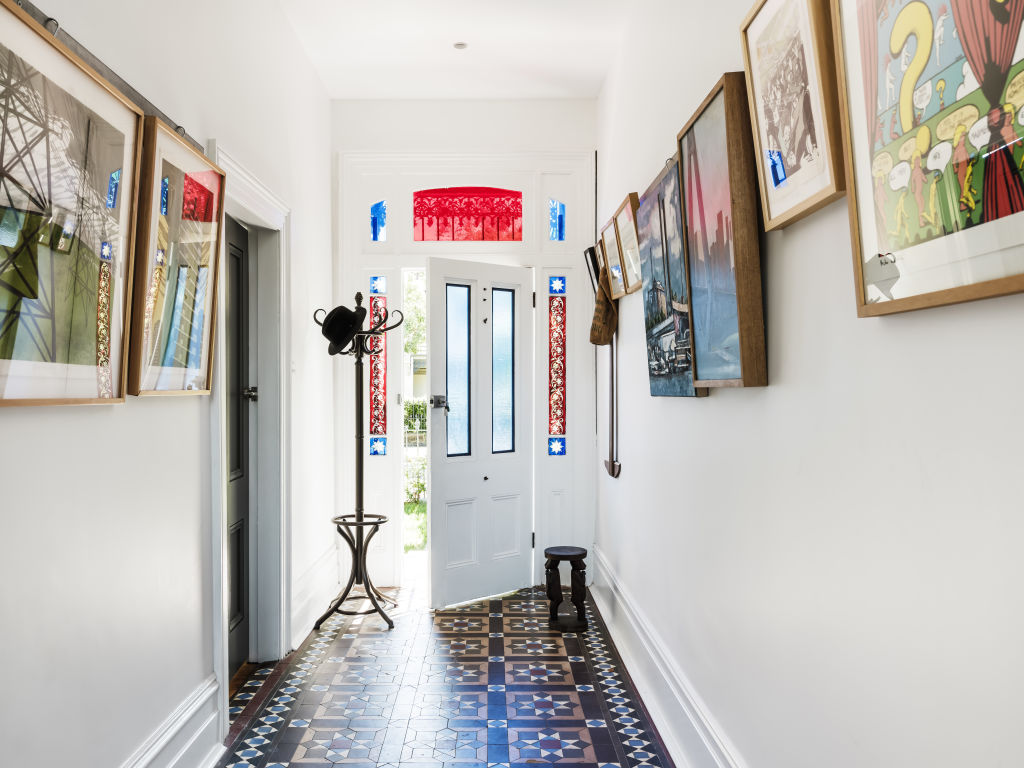
All the rooms look out into the courtyard with a frangipani tree acting as the house’s own axis mundi. At the same time, the exterior panels of the home can be completely opened up to the street in a Dutch Calvinist tradition – connecting them with their neighbours in this especially poignant time of isolation.
As a final touch of remembrance, (the original facade had been demolished in the 1930s), the architect designed a black silhouette cover to reference the former terrace as a historic public art installation.
We recommend
We thought you might like
States
Capital Cities
Capital Cities - Rentals
Popular Areas
Allhomes
More
