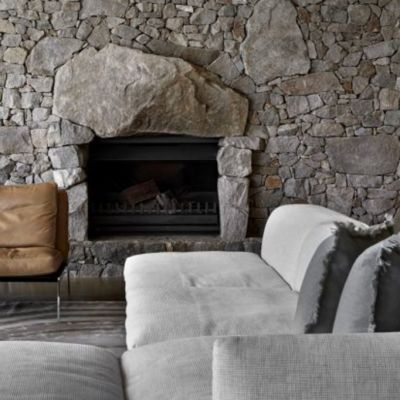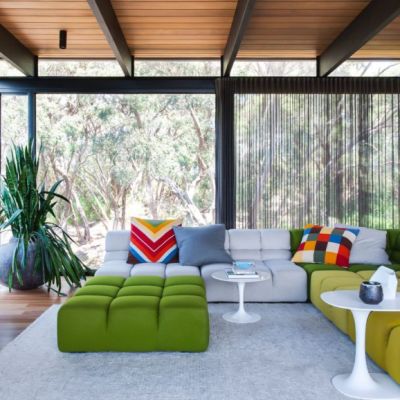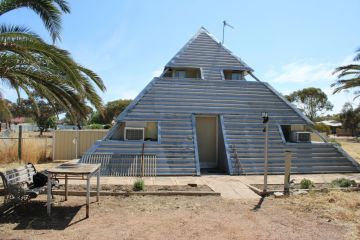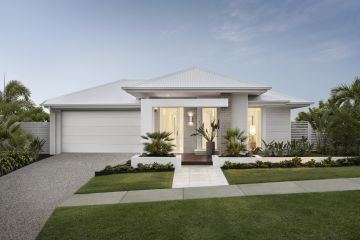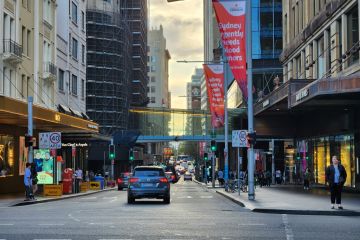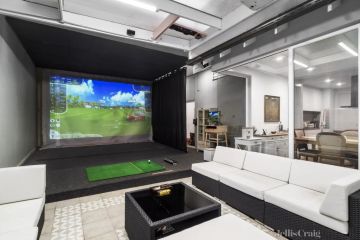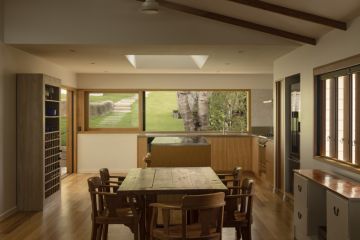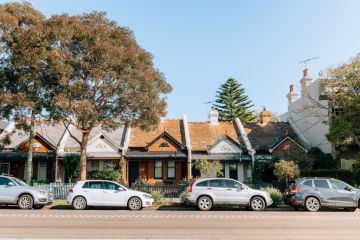Creating a sense of rawness and authenticity in Daylesford's Hardwood House
The broad intention of this admirably reticent new build in the Victorian era miner’s cottage and modest mansion neighbourhood on Daylesford’s Wombat Hill, was to fit in to its context; make paying visitors feel at home; to have an atmosphere its interior designer labels “rustic luxury”, and to display an atypical quality of having been hand-crafted.
Made inside and out of the regional hardwood Messmate, the traditionally gabled structure that is a holiday rental raised on land owned by one of Melbourne’s estimable interiors experts, Barry Ludlow, represents the collaboration with his partner’s son, Richmond architect Adam Kane.
Now retired from the paradigm-shifting, high-end Melbourne residential development firm NeoMetro that he co-founded in 1985, the touch Ludlow brings to this straightforward twin-gabled structure is that of a master who has moved way beyond needing to prove anything.
What he wanted to resonate through the monochromatic spaces was a sense of “rawness, authenticity and timelessness”. And that was largely delivered through the totality of the timbered theme: “Rough-sawn boards straight out of the mill, kiln-dried, hand-sanded on site, and then stained a warm, browny sort of colour.”
Yes it’s dark, he agrees. But it was more about creating surfaces that the hand wanted to touch; making rooms “where there is no unnecessary ornamentation” – apart from an Italian Moooi wooden chandelier, “the only flashpoint” – and that reminded him of a holiday experience he once enjoyed in a walled Umbrian village.
“The place was so old and so authentic to the point where the walls were water-stained. It was eye-opening because there was no bull to it whatsoever. It was warm and embracing like an expensive coat.”
Designed as what Adam Kane says “looks like a singular house but that can be separated into two different rental spaces”, Hardwood House “is a contemporary take on traditional architecture.
The exterior gable volumes are referenced in the interior spaces, and the wood offers a cocooning experience that you don’t get with plasterboard.”
Where there is plaster, it is finished with a white fresco surface “that gives it even more warmth and comfort than if we’d just painted it”.
The exterior wood has also been charcoal-burned through the Japanese preserving technique of Shou-Sugi-Ban “which is another aspect of the craftsmanship”.
Rendering a deeper, darker shade of the overall chiaroscuro palette of the place, the surface makes the garden plantings and the rusted steel gutters and structural edges show up to great effect.
The big picture is, says Kane, “about simplicity … but with a sense of play”.
We recommend
States
Capital Cities
Capital Cities - Rentals
Popular Areas
Allhomes
More
