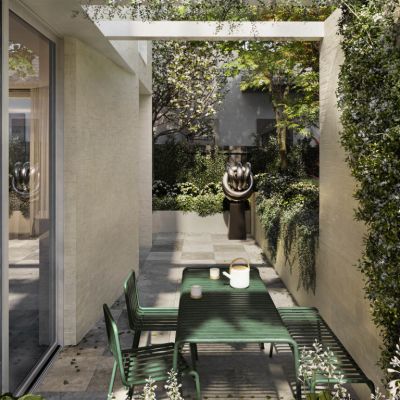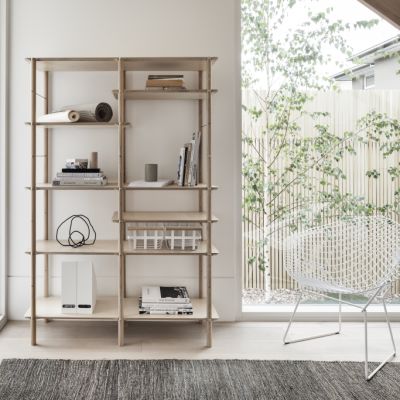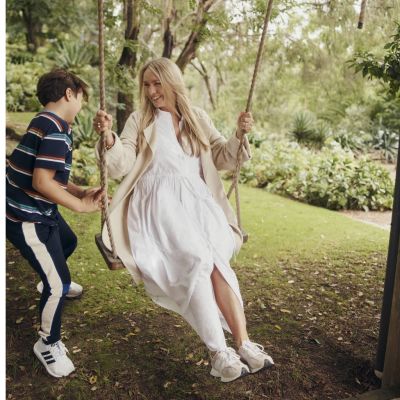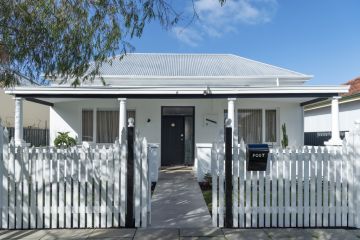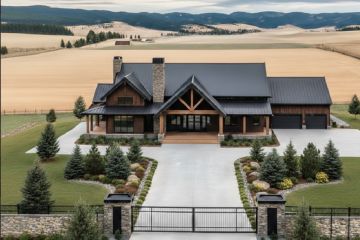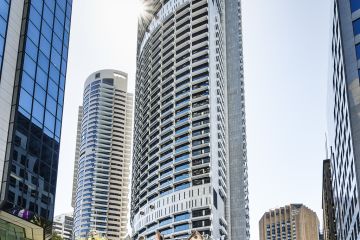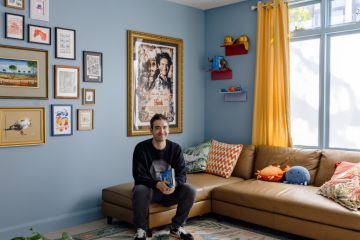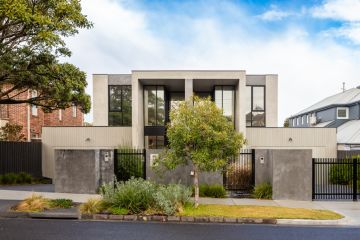Daring design in Daylesford makes the cut in Apple TV series
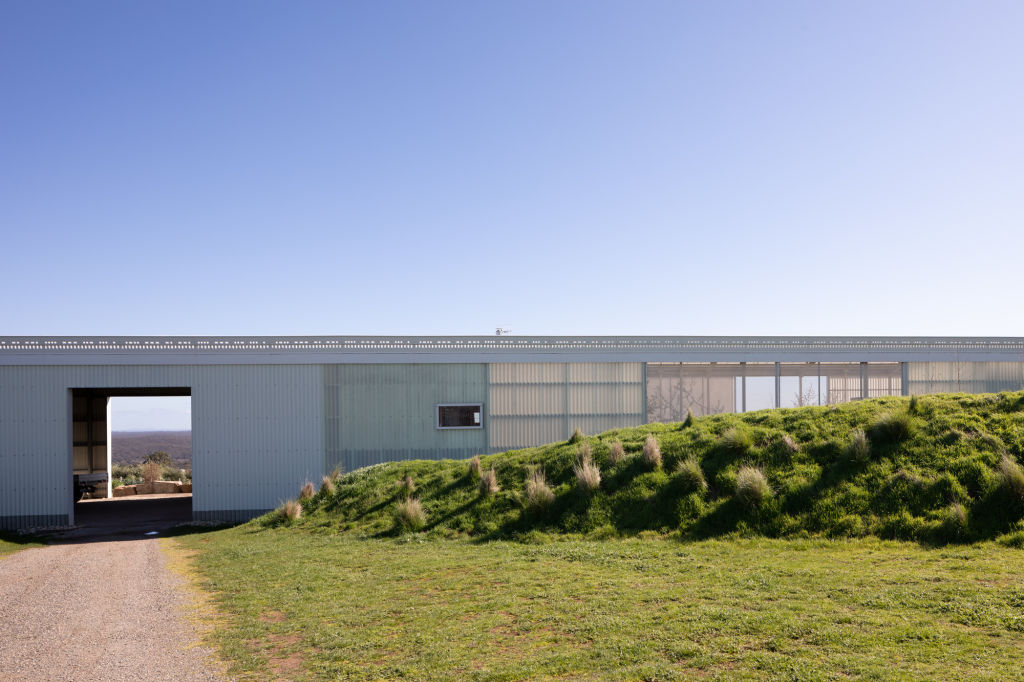
What is a home? From a dwelling that gives us a sense of peace or joy, to that indescribable feeling you experience in a space, what it means to be “home” differs for us all. While most seek comfort in the conventional concept, others challenge the status quo, and it’s these people and their imaginative dwellings that are explored in the new season of Apple TV+ design docuseries Home, which gives viewers a never-before-seen look inside some of the world’s most innovative homes.
The goal of the series, say executive producers Alyse Walsh and Collin Orcutt, is to tell stories not just of beautiful houses, but of the individuals who dare to think differently in creating them.
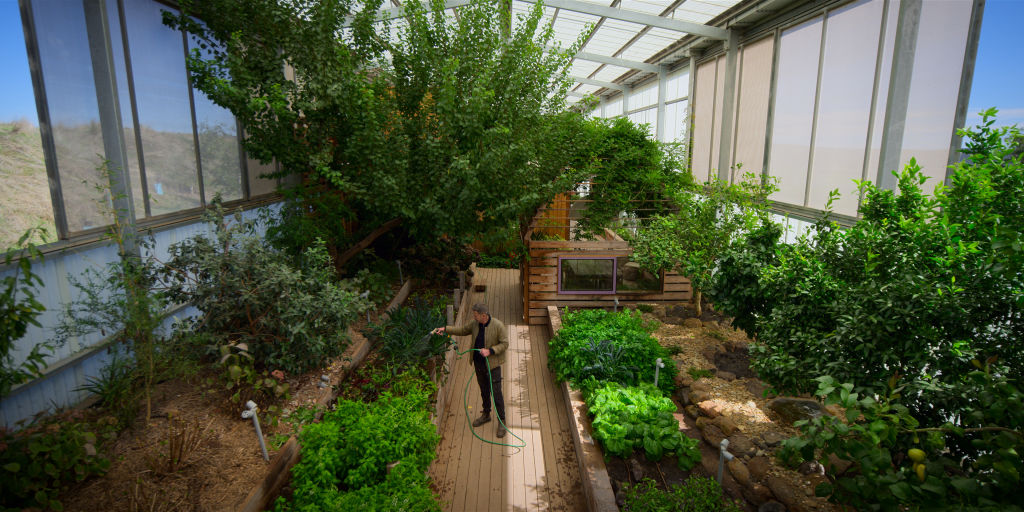
According to the producers, the stories are human at their core. While each episode does tell the story of how these incredible structures were built and highlights their ground-breaking architectural features, the aim is for the episodes to focus on the creative and innovative people who dreamed them into reality and the philosophy that led them there.
Each episode takes an in-depth look at these extraordinary homes, located in countries including the Netherlands, South Africa, Indonesia, Mexico and Iceland.
Season two also marks the first time an Australian home, the Daylesford Longhouse, has been featured in the series.
The owners, Trace Streeter and Ronnen Goren, say they were surprised and thrilled to be approached for the second season.
“It really charts the relationship of the people and the inhabitants and what it is to make a home and that was really compelling to us,” Goren says. “Now, having binge-watched the [second] series, it really is evident every story is such a heartfelt, different insight.”
Building the Longhouse
Making a 110-metre-long industrial shed on a Daylesford hillside feel like a home was a challenge in itself, but the couple have managed to transform it into so much more.
Known as the Longhouse, it is more like a village, with living quarters, a cooking school, a productive and sustainable garden, and a working farm building, all under one roof.
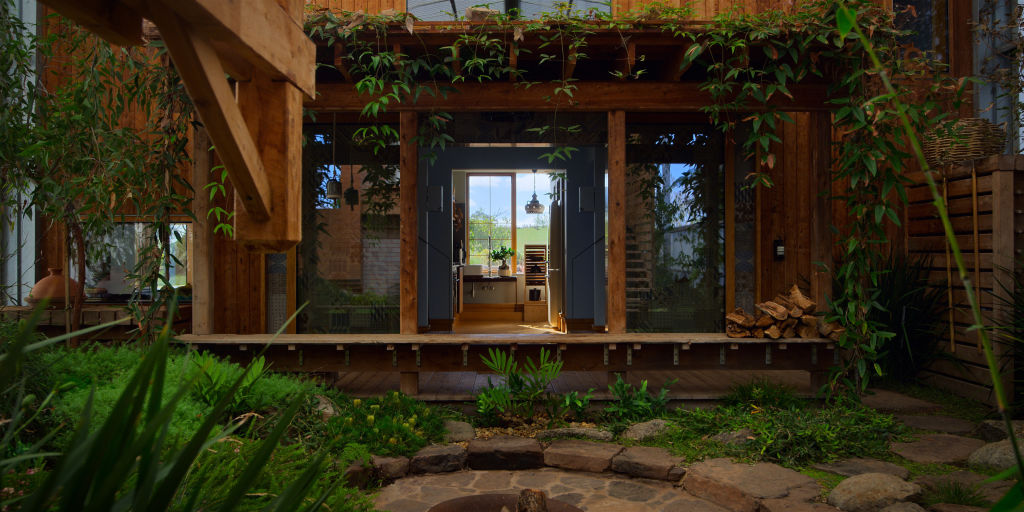
“In the beginning, we started as an industrial shed and worked our way in,” Goren says. “It was pretty epic. It now just continues to feel like a meandering journey of discovery.
“A lot of the spaces are very highly crafted, small and intimate. I think part of that intimacy and a sense of comfort and nurturing happens as a result of the scale.
“The spaces are smattered and broken up, which makes for continual discovery … every time we turn a corner there’s something else.”
Equal parts rustic and refined, Goren and Streeter’s remarkable home has taken 10 years to evolve from a seemingly simple shed to a architecturally significant and uniquely sustainable property.
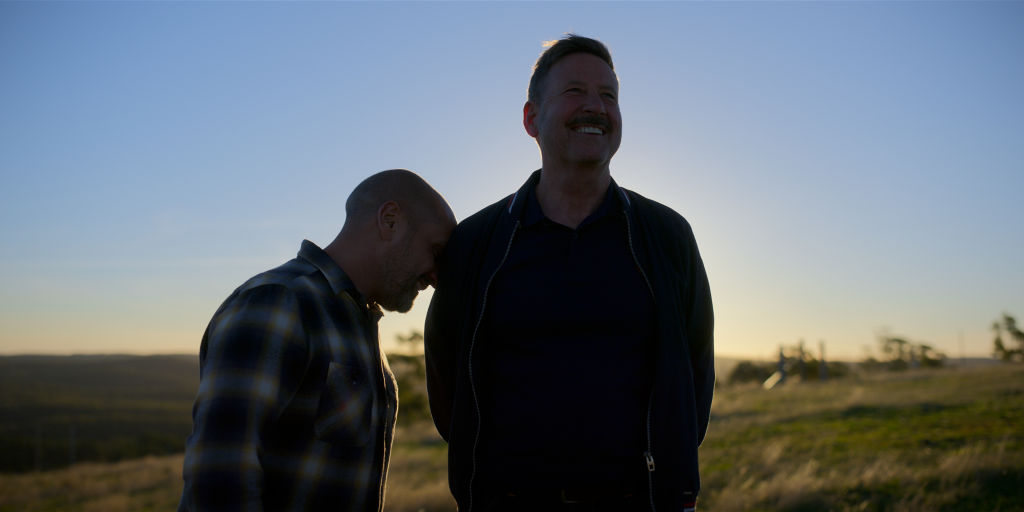
“We set out thinking about how we would integrate sustainability into our life, as well as design, and then kind of put the hospitality and the concept of family and community at the core of that idea,” Goren says.
Guests can stay in dedicated accommodation or attend specialised classes, such as fermenting and cheese making.
“A variety of people come and stay with us with so many different intents and purposes. We’ve had proposals of marriage, we’ve had people sadly going through a bad patch in their life battling cancer or unwell,” he says.
“We’ve had people who want to see and experience our house as a mechanism for learning and understanding a little bit about how we’ve approached sustainability and incorporated that in our life.
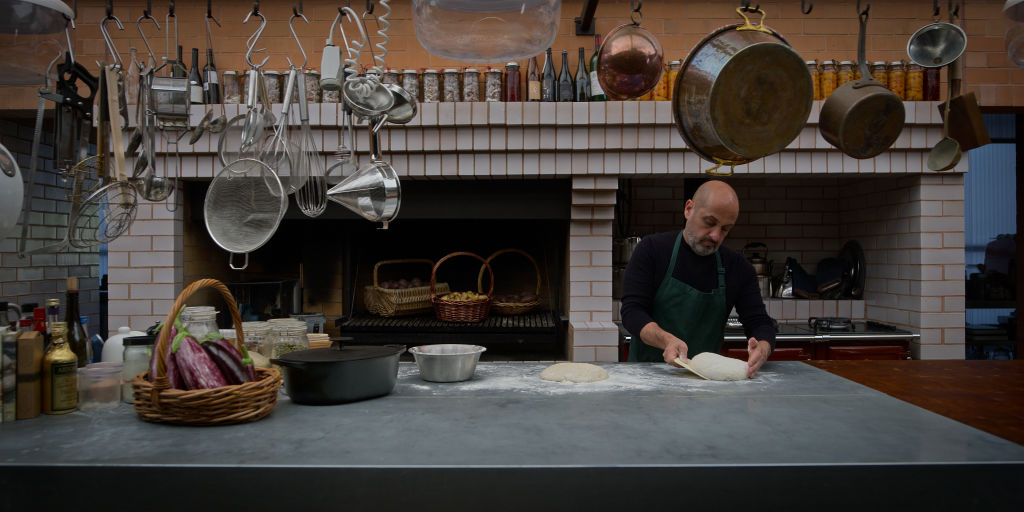
“We built the house in a way not to keep it to ourselves and create a sense of exclusivity, but with a very open threshold that is welcoming and that allows us to share our endeavours with others.”
The lushness of the space has grown over time, and that, combined with clever use of colour, has helped create an ambient environment for Goren, Streeter and their guests.
“The units are beautiful Wedgwood blue. In the context of Daylesford, where it can be grey for seven or eight months of the year, you’re always met with blue, that vibrancy and a sense of liberty,” Goren says.
“The space that we currently live in – the studio – is a sort of musk pink and rose gold.
“That space is met with a sense of warmth, surprise, and levity.”
We recommend
We thought you might like
States
Capital Cities
Capital Cities - Rentals
Popular Areas
Allhomes
More
