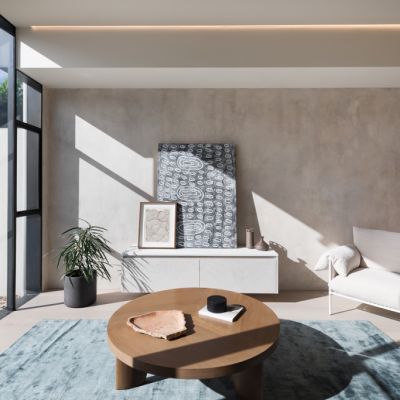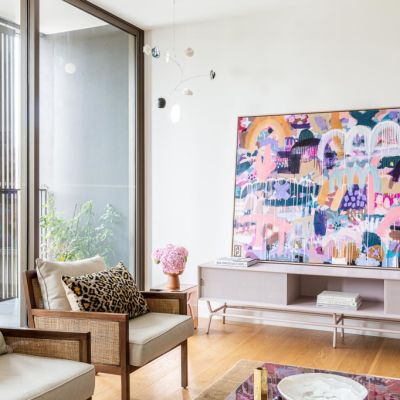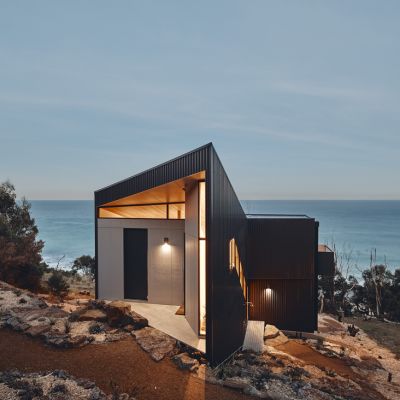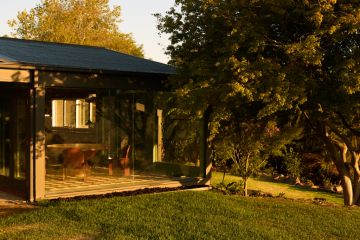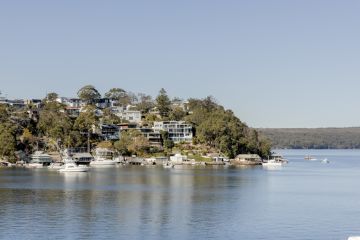'Textures and curves': This incredible Cronulla home is as bold as it is beautiful
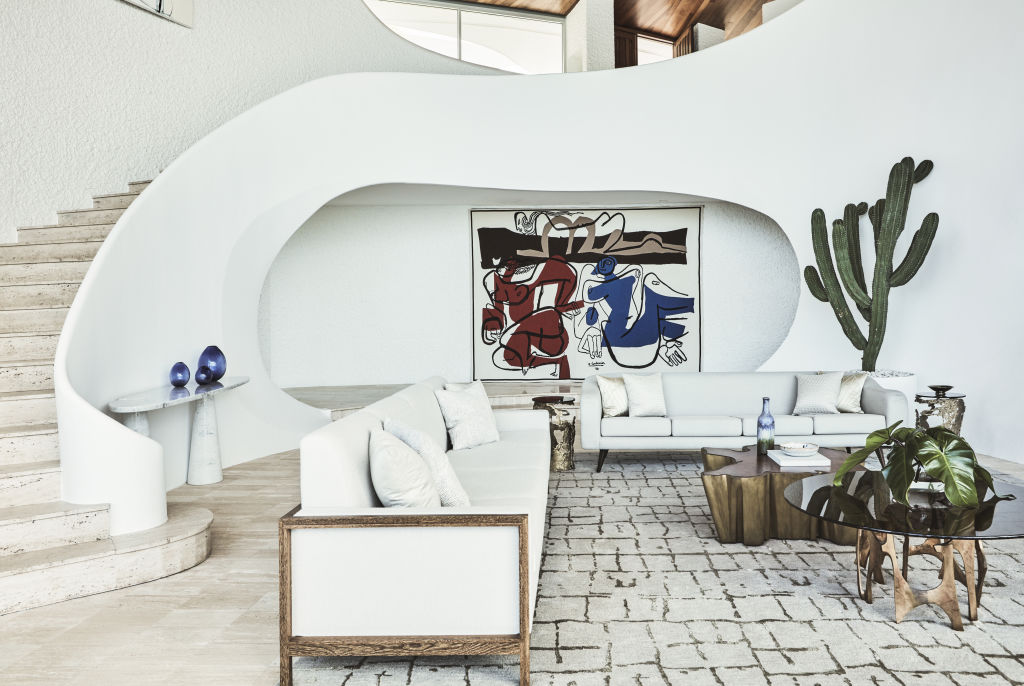
The interior of every home has a history, and when it’s created by a true artist it holds extraordinary significance.
Cove House, pitched in a prominent position in Sydney’s Port Hacking, has just that. A blur of old and new, and a melange of stunningly beautiful textures, bold materials and dramatic curves, the home was designed in 1973 by Reuben Lane, renowned architect and collaborator of Oscar Niemeyer and Le Corbusier.
Invited by the home’s owners, Lyn and Shane Noble, to remodel and update its interior spaces, Australian architect Brendan Wong already knew the home well.
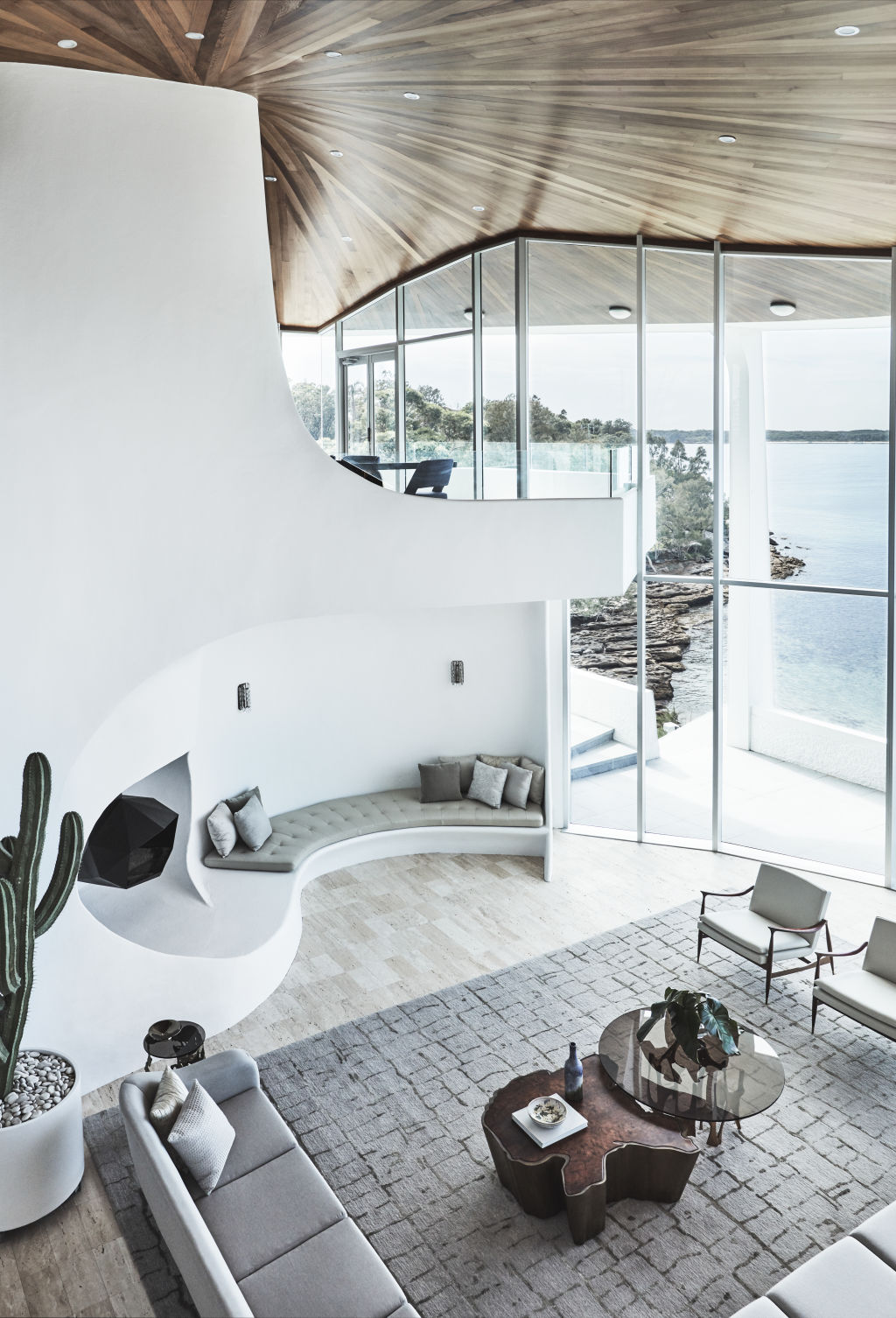
“I’d walked past it vacant years prior, peered in the windows, and thought it would be a dream project,” he recalls. “It was a wonderful opportunity to work within a very special architectural envelope.”
Working with the couple over four years, Wong says breathing new life into the home as “joint custodians” was a role they took seriously.
“We strongly believed the sensibilities of the originating architect should be respected but sought a new life for it with modern comforts that could take it forward for future generations,” he says. “I’m grateful to have collaborated with clients who were so dedicated to striving for excellence of design and resolution.”
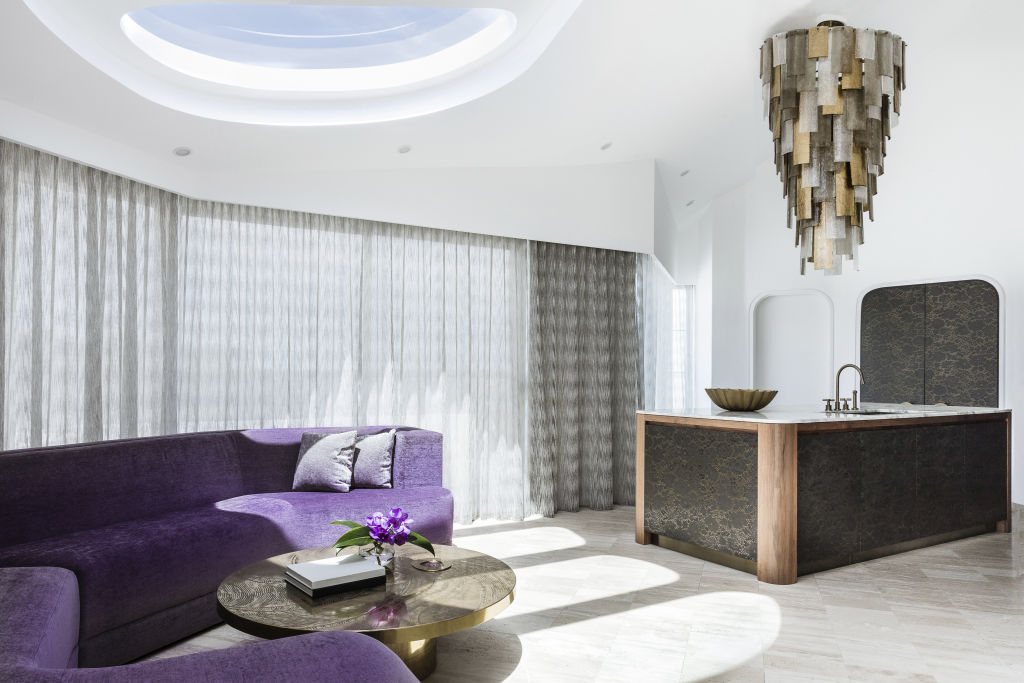
Shifting the home into the 21st century required considered spatial planning, refitting and the introduction of contemporary practicalities for maximum efficiency and a minimalistic aesthetic.
While the home’s original curvilinear roofline inspired some solutions, it also presented challenges. Various modelling techniques needed to be employed to execute complex curves in stucco walls, ceilings, joinery, glazing and custom upholstery.
Retaining the home’s central living volume, Wong set to work altering the areas around it to allow more practical and generously proportioned spaces and accentuated views, including a new open-plan master suite formed by combining the original bedrooms, nursery and bathrooms.
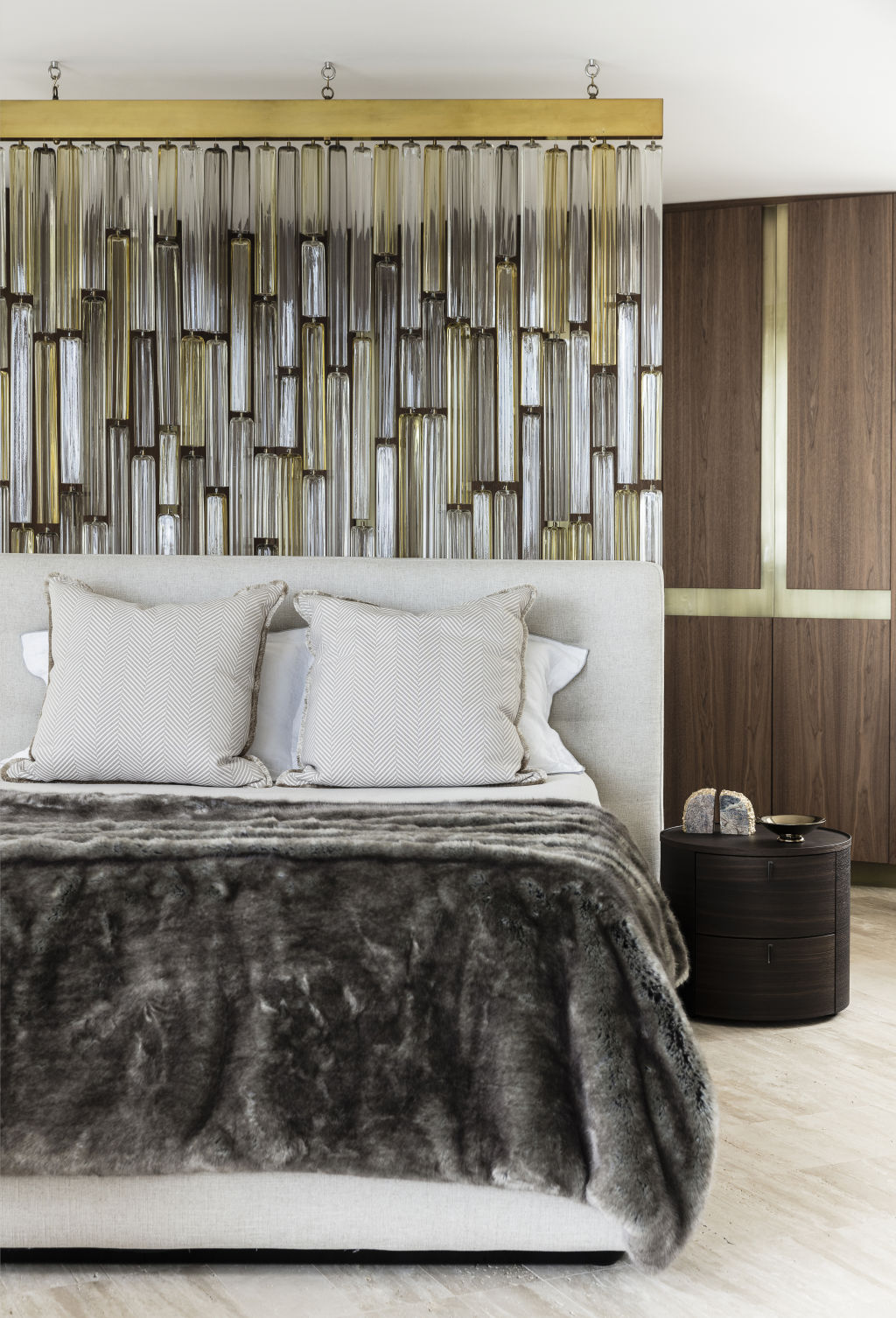
“Introducing innovative contemporary practicality into the house enhanced the statuesque existing envelope created 50 years prior,” he says. “New elements were designed to have more of a fine-furniture quality than just wall-to-wall joinery, while unexpected finishes, textures and patterns in innovative permutations were used throughout to create new layers of intrigue.”
Combining into a seamless whole, the home’s rich elements, its restrained palette with dramatic pops of colour, and its authentic furnishings, including mid-century modernism pieces, provide a glimpse of the home’s past and present.
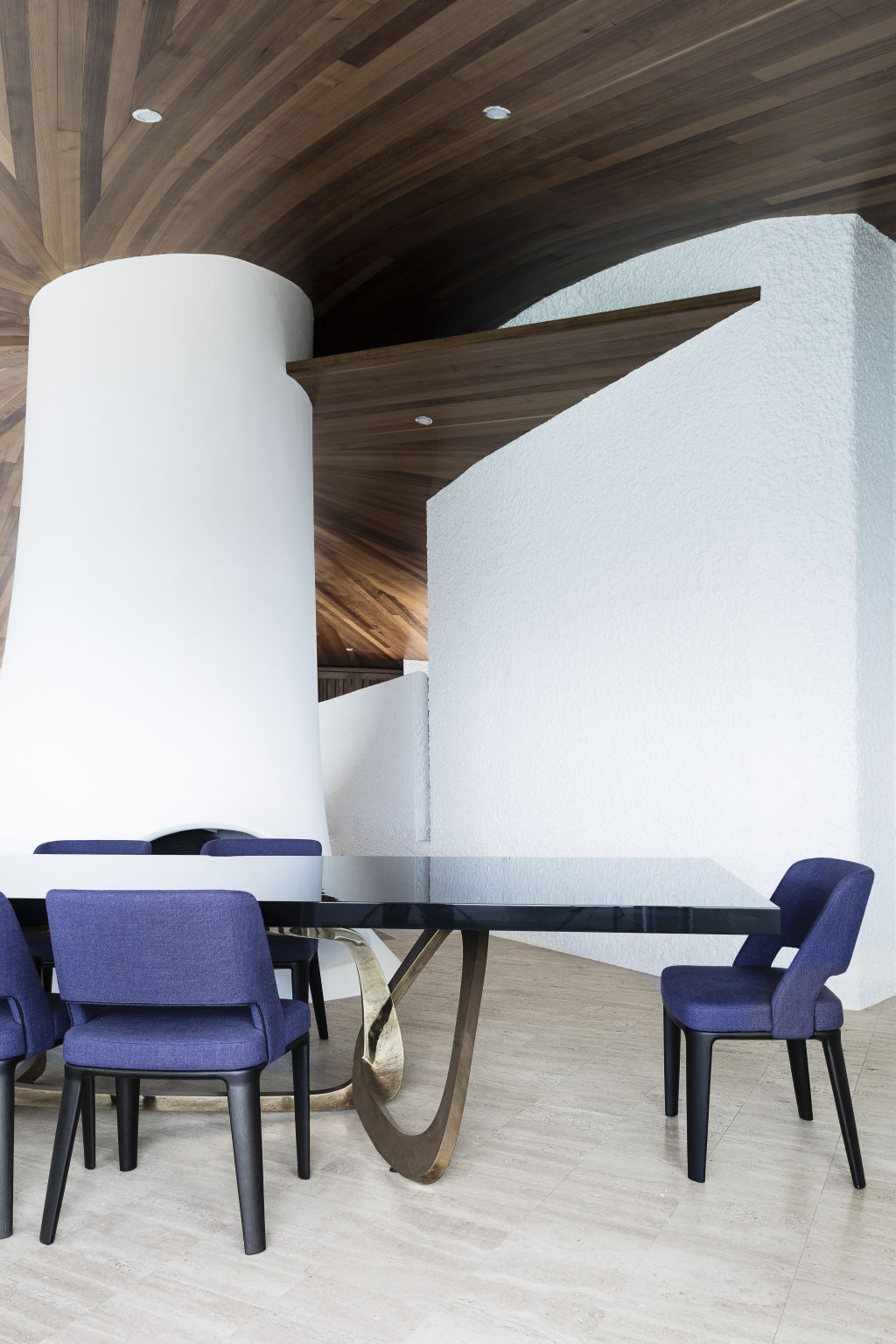
“All elements have authenticity and longevity,” says Wong. “It is a curated mix, with each piece carefully explored in terms of aesthetic and provenance.”
Natural materials, such as open-vein travertine flooring, walnut, onyx, brass, leather, shagreen and silk, sit against the existing white backdrop, adding warmth and texture, while contrasting with the bold quality of the architecture itself.
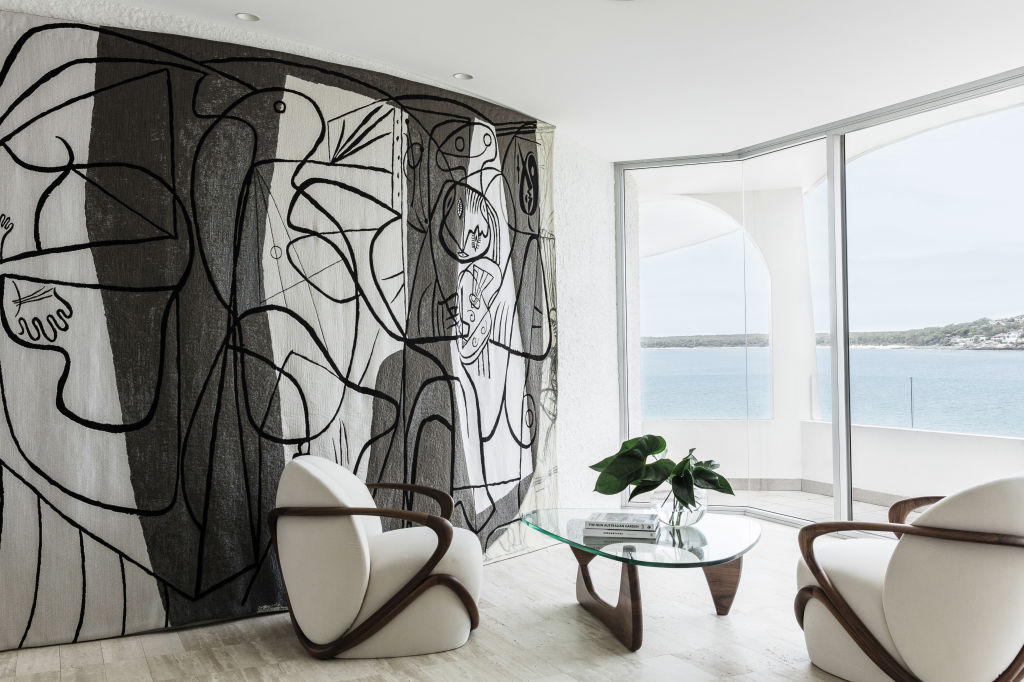
A collection of hanging tapestries, including original Le Corbusier and Picasso works, provide another layer.
“With every corner of the home activated, it’s functioning like never before,” says Wong. “All the spaces are able to be used, from the more intimate as well as the greater volumes, and across all seasons. Lyn and Shane’s true enjoyment of the home is well deserved.”
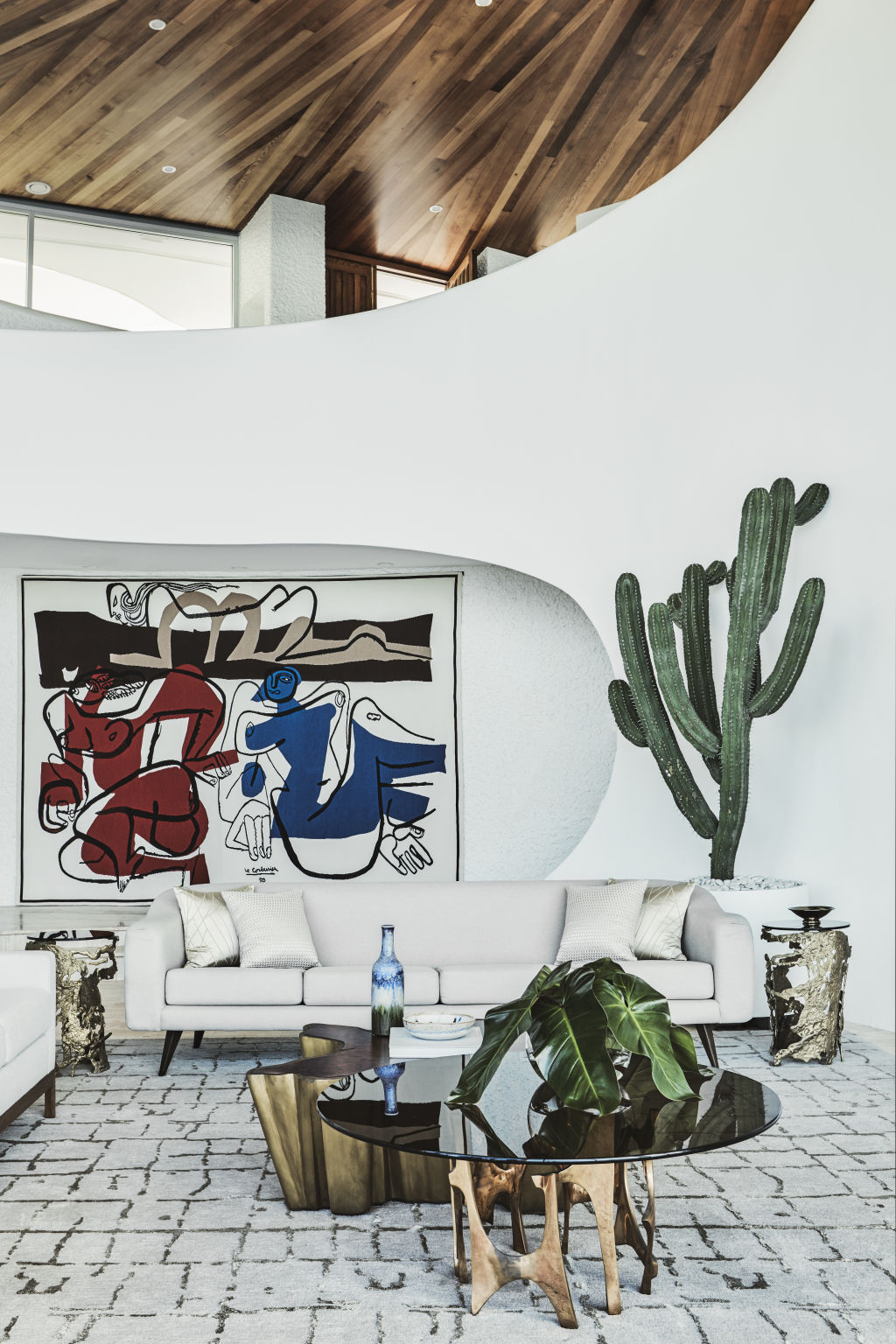
We recommend
States
Capital Cities
Capital Cities - Rentals
Popular Areas
Allhomes
More
