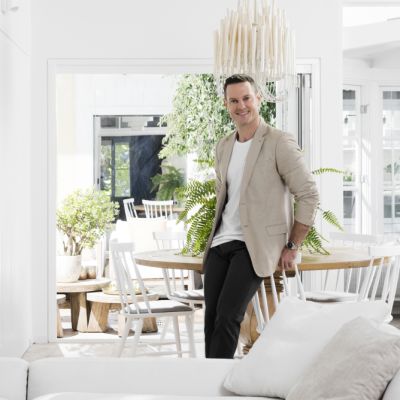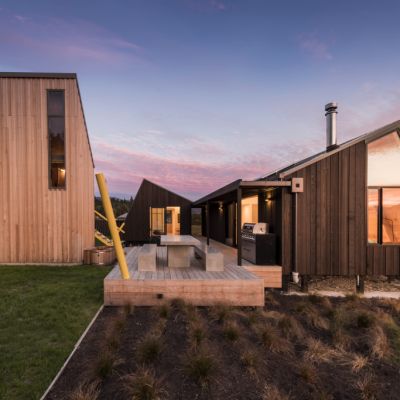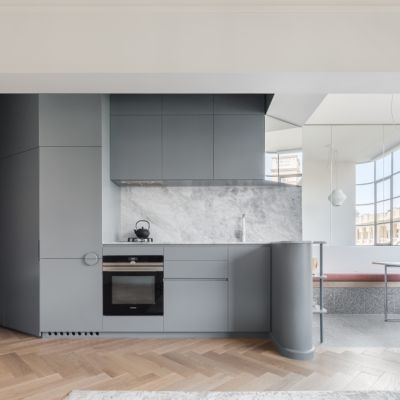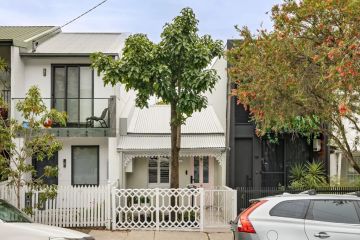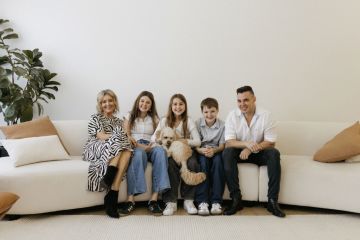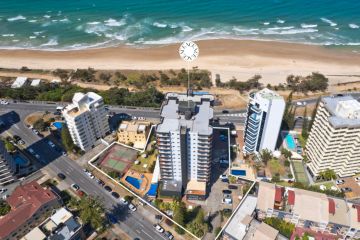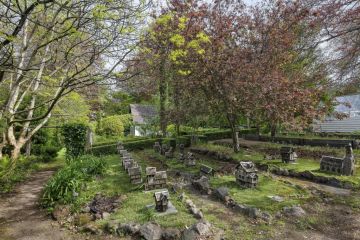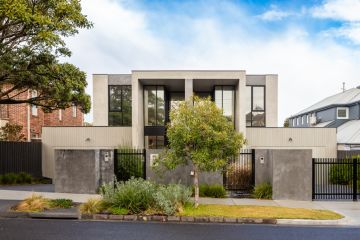From pub to personality-packed home: Hoa’s House unearthed after renovation
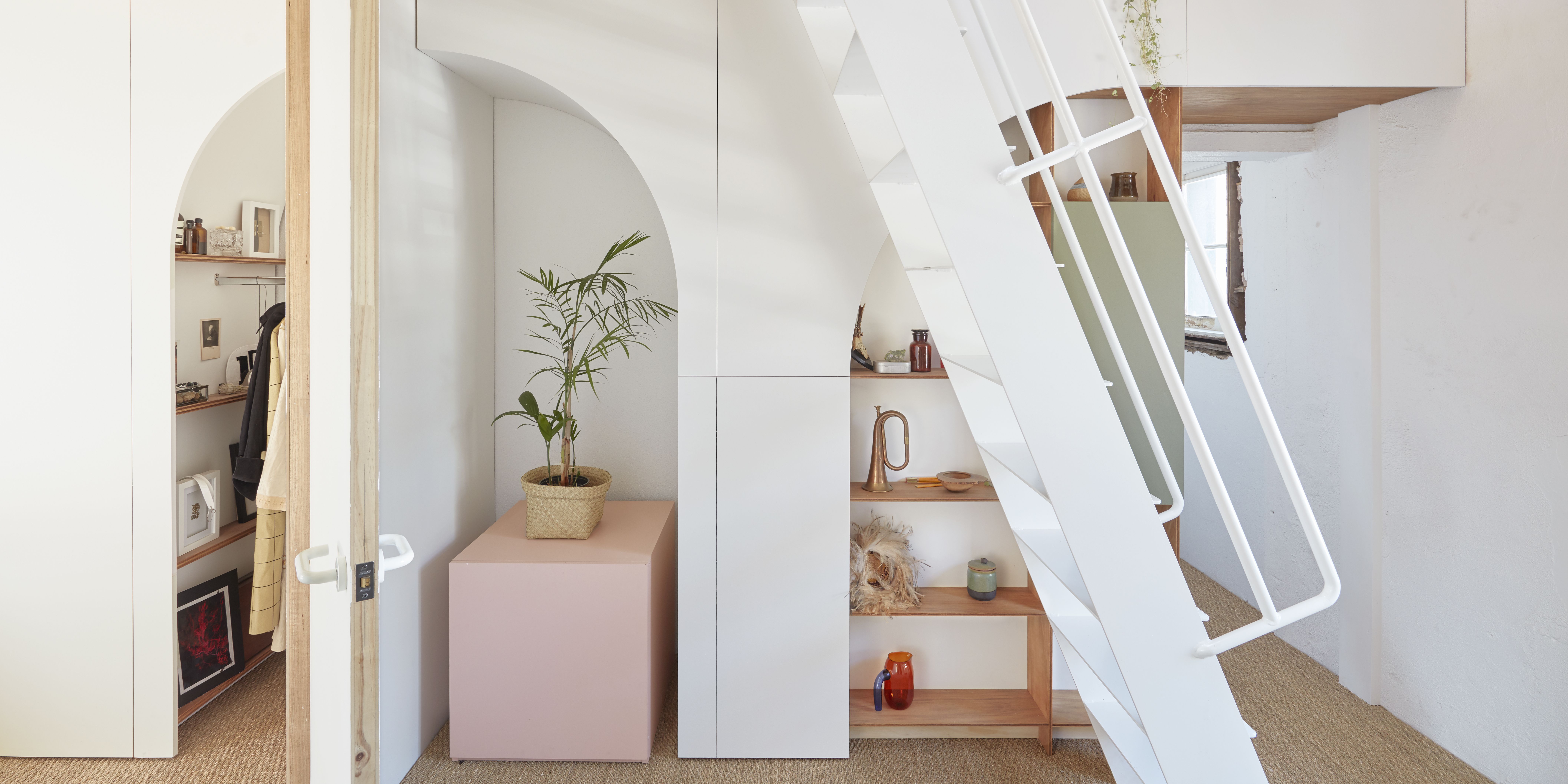
A historic former pub has been transformed into a personality-packed urban bolthole that makes the most of the unexpected nooks and crannies unearthed during the renovation process.
The dwelling, dubbed Hoa’s House, is one of three apartments located in the 19th-century King’s Arms Hotel in North Melbourne.
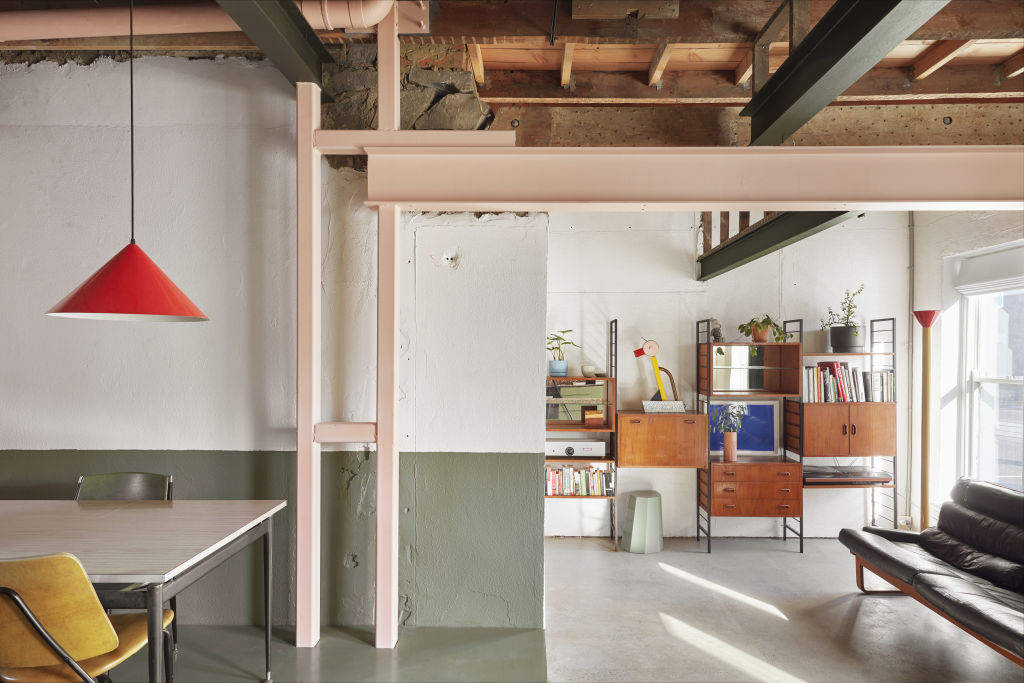
The project is the first for fledgling architecture firm ioa-studio, founded by university friends Amy Bracks and Miles Ritzmann-Williams in 2016. (Bracks now runs the practice by herself, following Ritzmann-Williams’ recent departure to another firm.)
The client – another friend from university, who now works as a lighting designer – commissioned the pair to create a home that could house her extensive collection of vintage and antique items.
Bracks and Ritzmann-Williams threw themselves into the task, ripping up the tiles and plasterboard walls and ceilings installed during the pub’s previous incarnation as a drab office space.
“We did all the demolition ourselves – we really wanted to know what we were dealing with,” says Bracks.
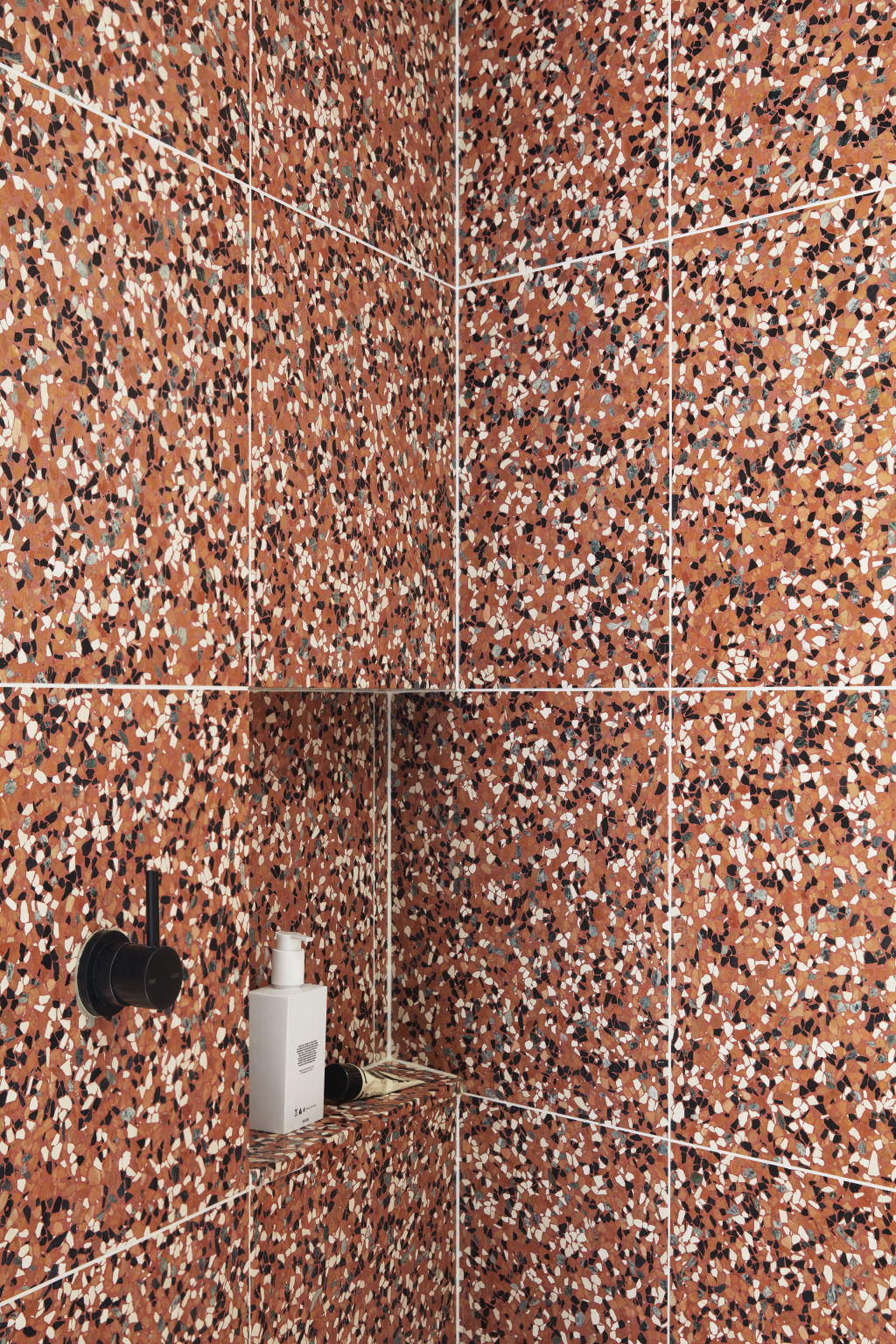
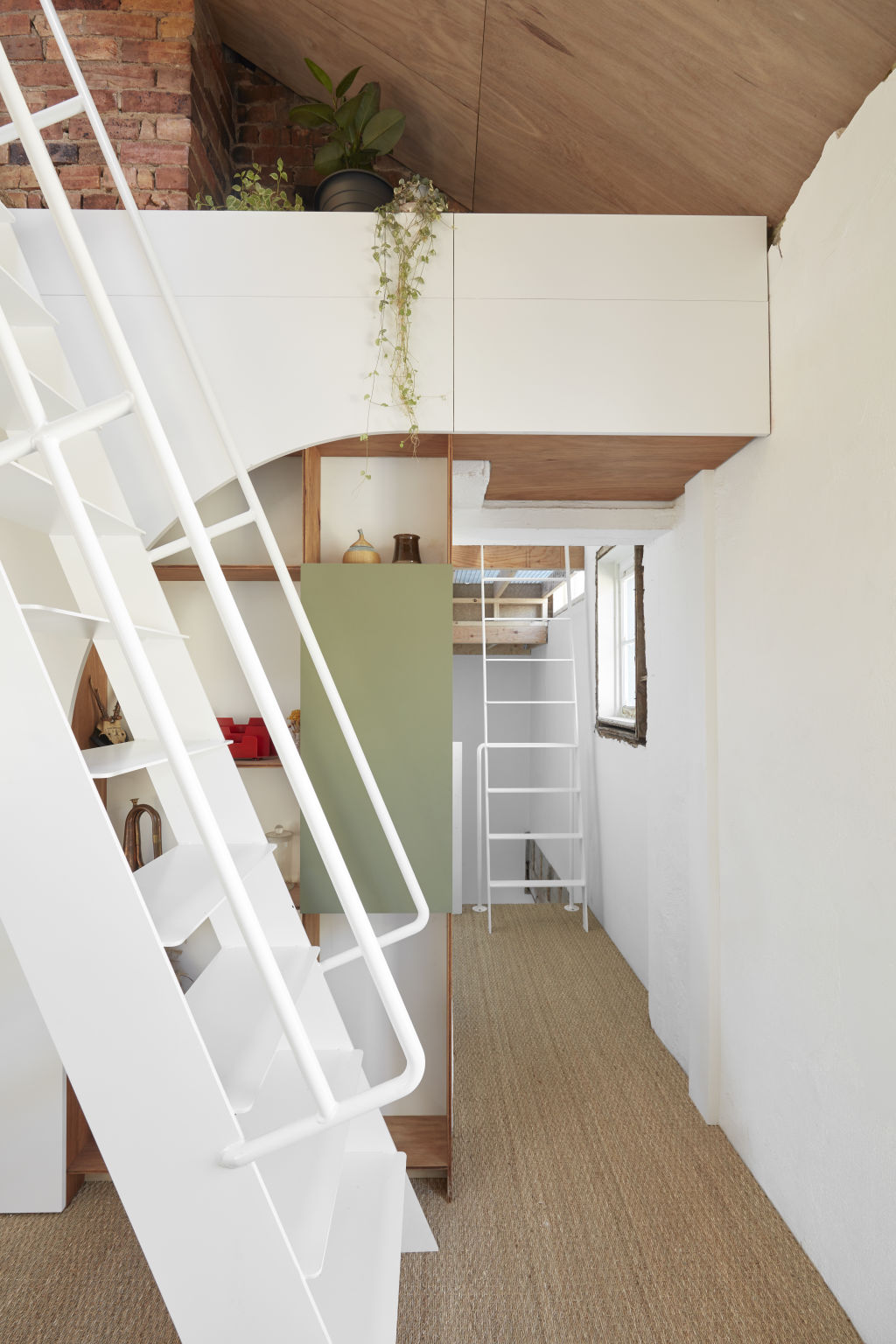
“We really didn’t know what lay behind the plaster, and that was the most exciting part, because we stripped it off and there were these really beautiful brick walls and steel beams.
“That really informed our design. The exposed beams, and a lot of the steel work that we uncovered, we decided to keep, and make a feature of them, rather than covering everything up again.
“It was about celebrating the fact that there are all these different layers to the space. There were all these nooks and pop-out spaces in the plan that challenged us to make use of them.”
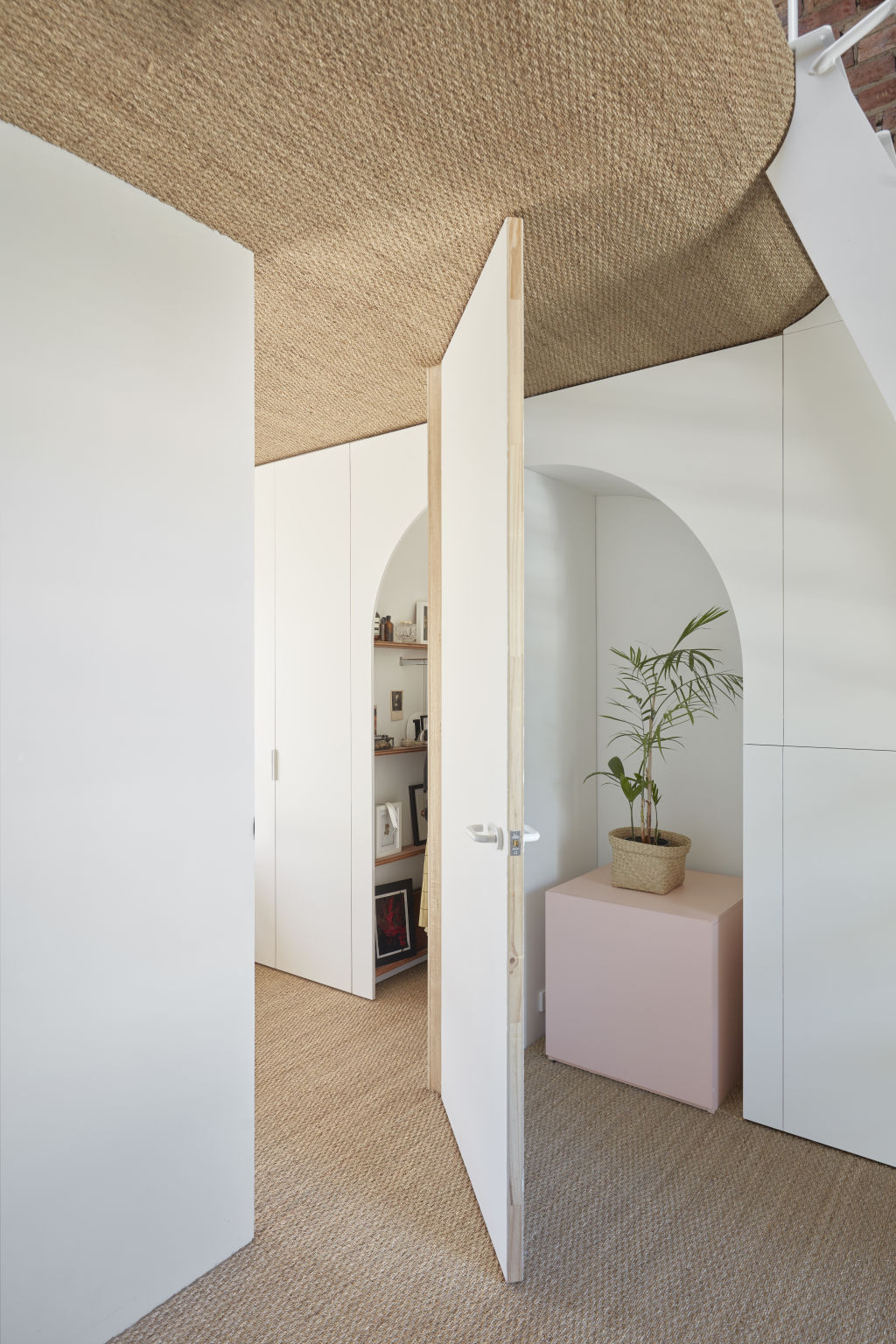
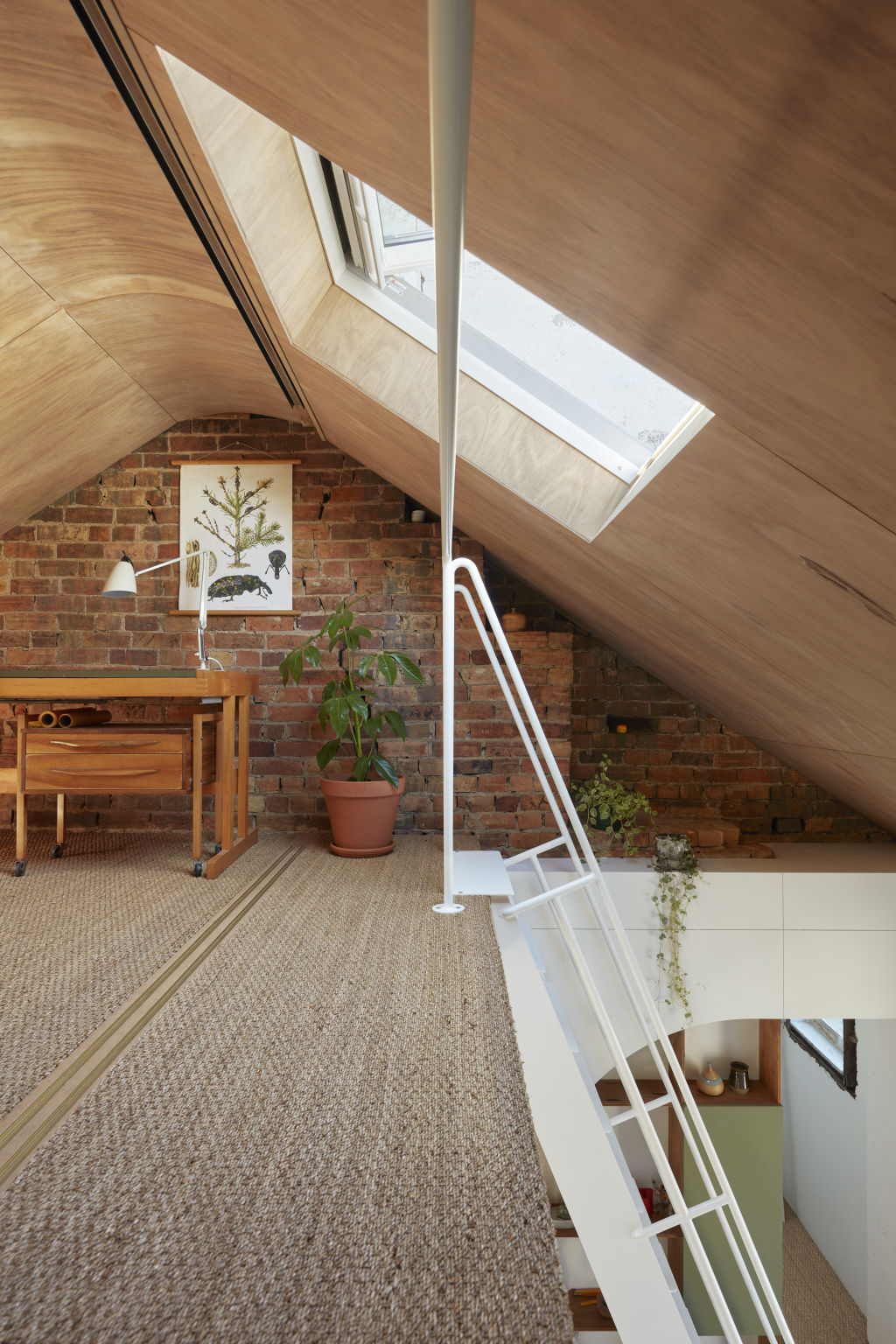
After stripping back up to four layers of ceiling throughout, Bracks and Ritzmann-Williams discovered that the stairwell was high enough to add a third level to the dwelling.
The kitchen features a sliding bench that tucks into an original nook, as well as a hidden cellar that you crawl to access.
The client’s desire for a home that evoked the Australian bush informed the colour palette of the project, a combination of soft green, dusky pink and sky blue set against off-white walls and seagrass-lined ceilings.
Soft curves, inspired by the archway connecting the pub to the adjacent boarding house, help to make the most of the dwelling’s small footprint.
“We looked at a lot of Japanese homes, how they deal with small spaces, and micro living,” says Bracks.
We recommend
States
Capital Cities
Capital Cities - Rentals
Popular Areas
Allhomes
More
