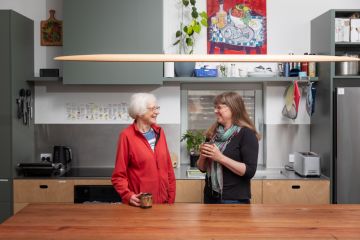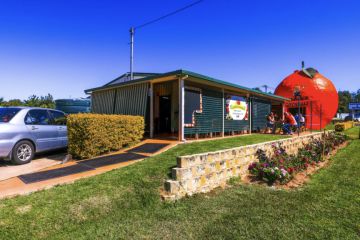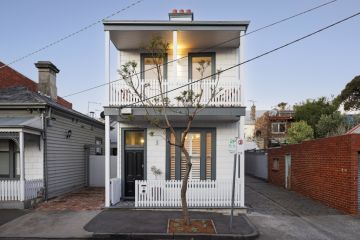Design: Shape shifting for future generations
On a street lined with mansions and Georgian-style townhouses, the Charles House by Austin Maynard Architects is an unique home reflective of modern life.
The design responds to the client’s brief for a multi-generational home, in Melbourne’s Kew, that could adapt to their family’s changing needs over the next 25 years.
Sliding interior walls allow rooms to be converted to suit different inhabitants. For example, a living room can become a granny flat with its own bathroom and wheelchair-friendly garden access, while the children’s bedrooms can be opened out to each other.
“The walls slide away so the kids can be in one big shared space. Alternatively, if they are not getting along, the kids can slide the walls shut to create typical private bedrooms to hide away in,” Austin Maynard founding director Andrew Maynard says.
To break down the large external mass, the home has been re-imagined as four slate-clad structures linked by glass bridges.
“We did not want the building to be dominant. We decided to break the overall volume into four separate structures so that it appeared to be four smaller buildings rather than a single, large monolith.”
We recommend
States
Capital Cities
Capital Cities - Rentals
Popular Areas
Allhomes
More
- © 2025, CoStar Group Inc.







