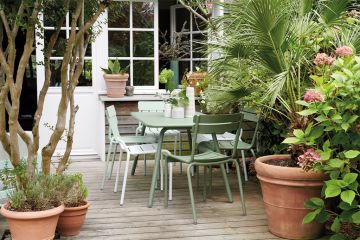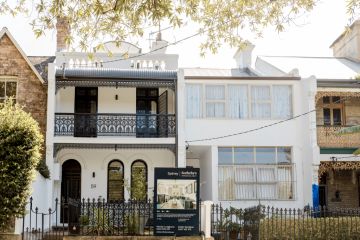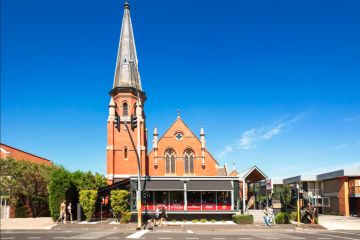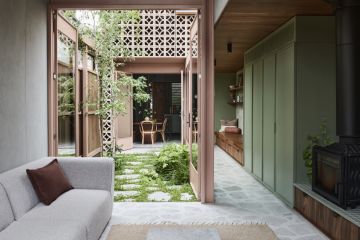Designer alteration transforms family's life
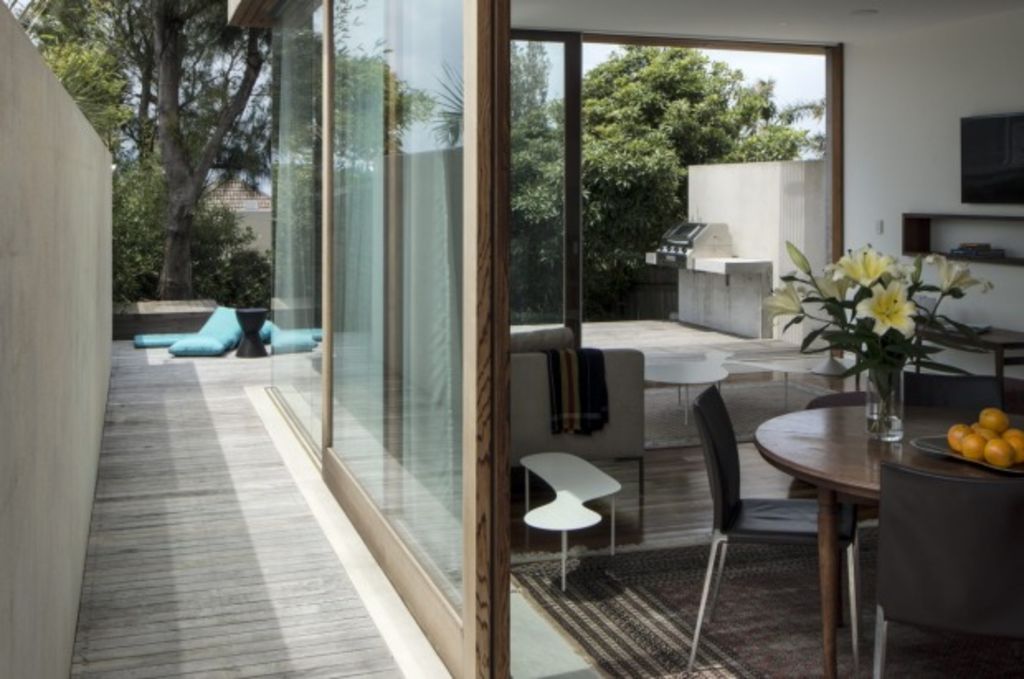
Can buying off-the-rack design cost you more than custom-made architecture?
Putting key issues such as environmental and social sustainability to one side for a moment to focus purely on economic sustainability, it must be asked: can buying off-the-rack-design to save money cost more than designer custom-made?
Sadly, the answer is yes on every level, a fact discovered recently by Maroubra couple Melina and Kevin Morrison when renovating their old, single-level family home.
Like many of us, they had a tight, relatively inflexible budget, and wanted to explore the costs of renovating. They had a young family, a desire to live and build sustainably, in a house that was light and airy and maximised space and a northerly aspect.
Exploring a generic Cape Cod “value” package, they discovered it was “unaffordably’ expensive financially, socially and environmentally – failing to take into account their needs, the site, orientation, opportunities for views, connection to the garden, and more.
Comparing quotes, they chose award-winning architect Chris Elliott. The result is a delightful alteration and addition that not only met their specific brief, but “transformed” the way they live.
“The changes have had a profound effect on the way we live,” Kevin said.
Brief
“We wanted it to be as sustainable as possible within reason. We wanted to let as much sunshine in here as possible in winter. We wanted to maximise space.”
Elliott said the couple also wanted to bring an outside laundry inside, and create an open kitchen and dining to allow easy entertaining – an option denied them in the old house. They needed a better relationship to the garden.
They were keen to go up, to build a big bedroom upstairs, possibly with a living area off it. They liked timber cladding. And, it had to offer value for money.
Challenges
“The rear of the house was a collection of long, narrow, dismal, poky, dark rooms with no view or connection to the garden,” Elliott says. “There was one small spot of sun – on the back step.”
Solution
“The concept for this house renovation is simple – a protected and private timber box sits on top of a glass box that dissolves the boundary between house and garden,” Elliott says.
He demolished the rear half of the house and replaced it with a ground-floor glass pavilion – designed effectively as one large open-plan, airy, light, sunny space containing living, dining and kitchen facilities.
Wrapped vertically in operable glass and horizontally by a timber deck, this transparent space opens fully to, and hovers slightly above, the rear garden – offering “extensive views of the greenery in the garden, the sky and a glimpse of the ocean” previously not enjoyed.
A set of north-south running stairs – placed centrally – provides not only strategic access to the new upper level, but a clear signal that “old” is about to transition to “new”.
The second floor was designed as a nurturing, contained, cedar-clad timber box, supported by two steel columns and southern wall, and housing two new large bedrooms (the master with an en suite walk-in wardrobe and a living space with coastal views), and blue-skinned bathroom (delightfully evocative of an underwater world).
As Elliott says: “The clients received a unique architect-designed home, more space, light and sun, and all for less than the price of an ‘off-the-shelf’ commercial plan.”
We recommend
We thought you might like
States
Capital Cities
Capital Cities - Rentals
Popular Areas
Allhomes
More
