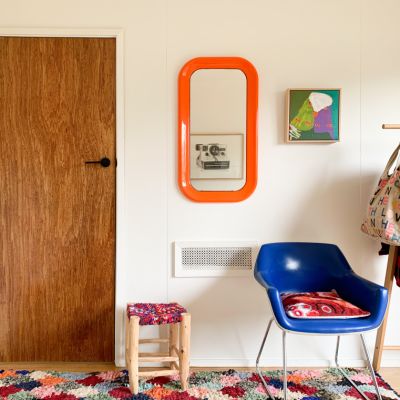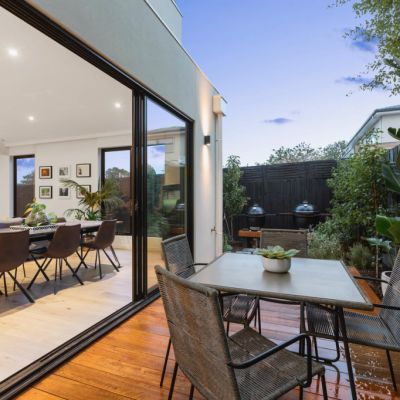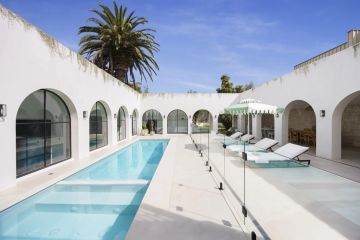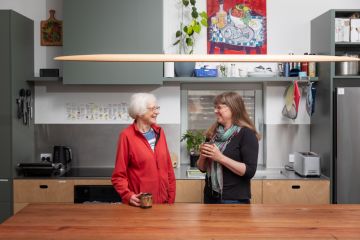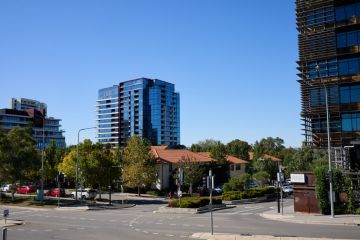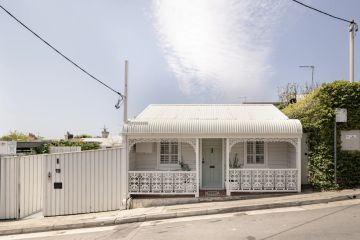Discover the home builders doing things differently
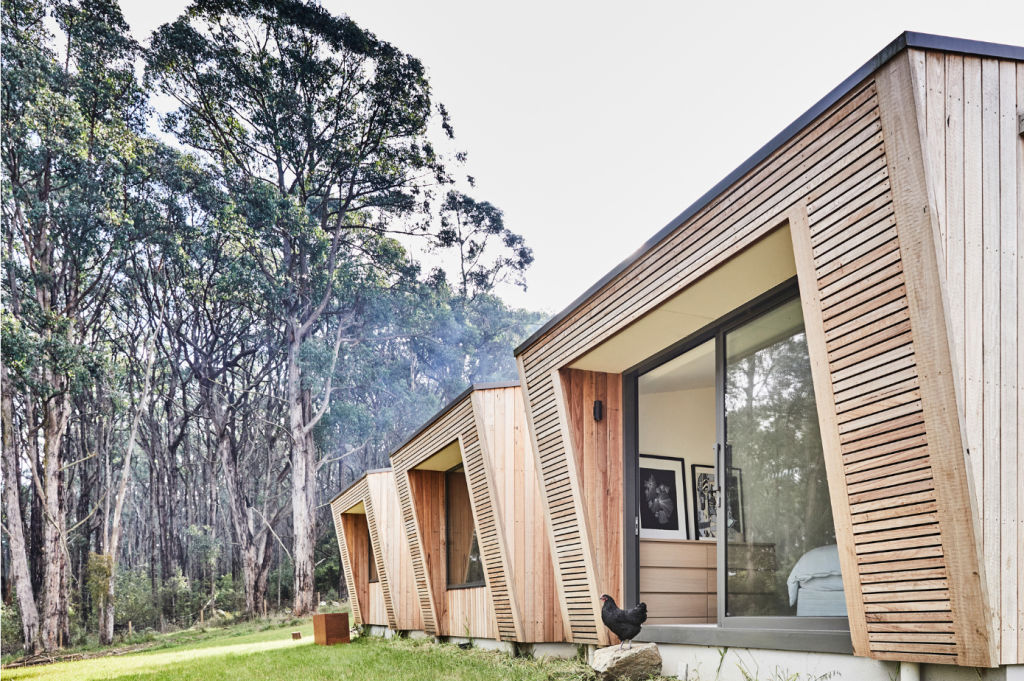
Tell your friends you’re building a new house and they will probably wince and groan at the expected dramas to follow. After all, the over-budget, over-time build is an all too familiar tale. Grand Designs anyone?
But there is a new way of thinking in the home building space that lets clients call more of the shots and builders strive for difference.
Two years ago, Hamish White completely pivoted his building company, Sanctum Homes, to be a sustainable builder after a growing chorus of calls for green homes.
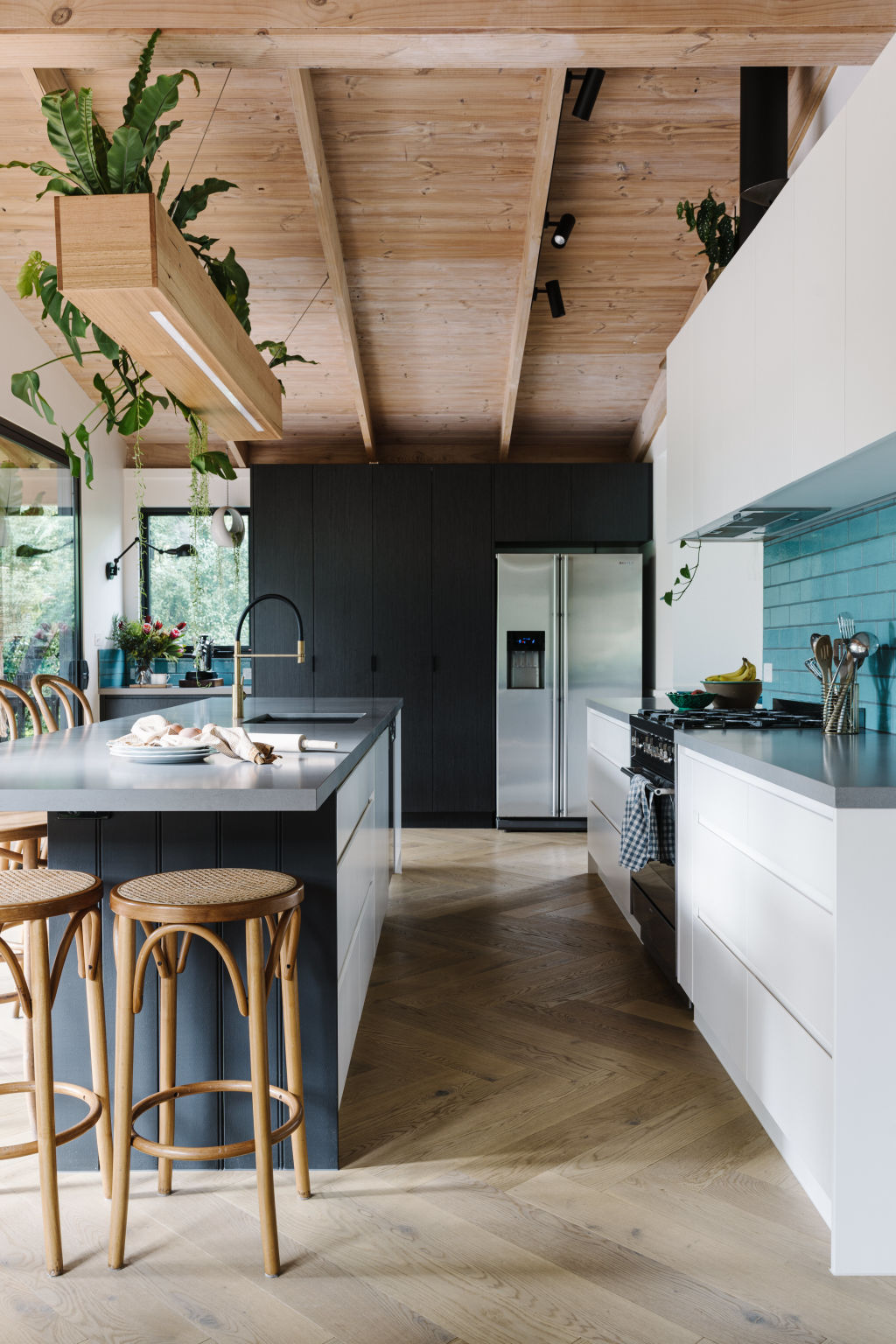
He studied thermally efficient building to become a certified passive house tradesperson and topped this up with HIA training in passive solar design and natural ventilation.
“At the moment we can’t keep up with demand and I find it’s definitely more consumer driven rather than a need to meet standards or the code,” White said. “You wouldn’t buy a car that just meets minimum standards. Why would you buy a home that just meets minimum standards?”
Based in Warrandyte, but building everywhere from Kyneton to Belgrave, White uses techniques such as eliminating thermal bridges, or places where energy escapes, to surpass the minimum six-star rating set by the Nationwide House Energy Rating Scheme.
White concedes the cost of building to such a high energy standard is between 15 to 20 per cent more than traditional custom builders, but said the initial outlay is far outweighed by the long-term savings for home-owners and the planet.
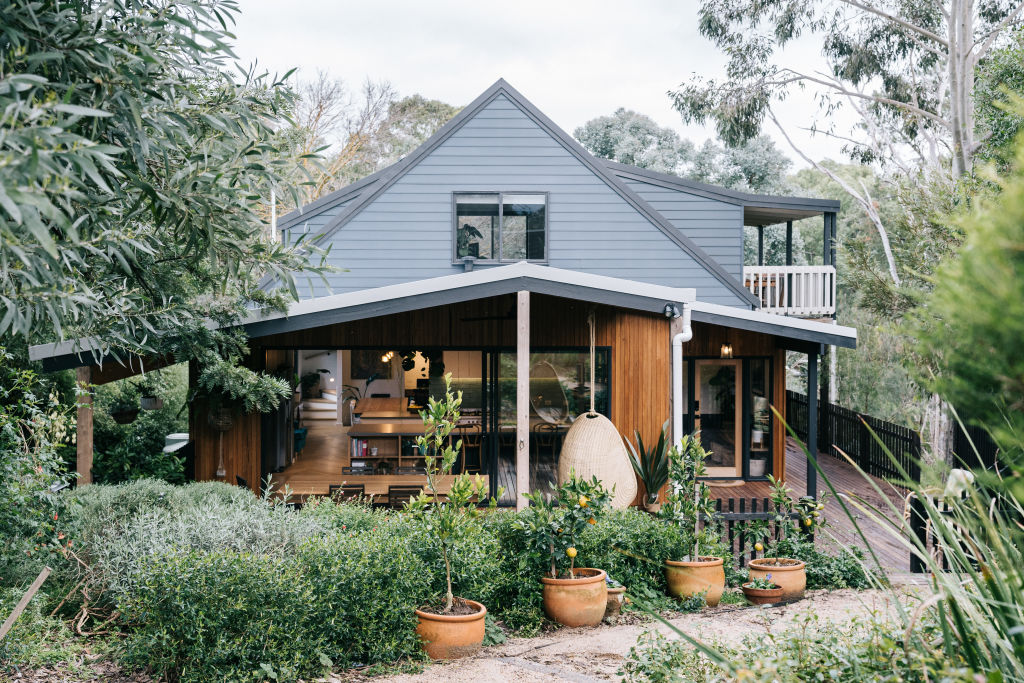
“I think a lot more people want to make a contribution, they want to help reduce their carbon emissions, but it also comes down to cost and health, too,” he says.
Sanctum’s creations are laden with natural materials, namely timber. In a Warrandyte home, White not only built large sliding doors to let in the light but a purpose-built coffee nook for the caffeine-loving client.
A deeper awareness of nature is also driving changes at custom builder Fasham Homes. Although solar principles have long determined the way designer Bruce Marshall has created homes at Fasham, he says clients are increasingly aware of the importance of natural light, ventilation and a home’s orientation.
“Clients are more discerning these days and there’s a lot more scrutiny,” he says. “I suppose with a lot more of the renovation and building programs on television, people are getting a lot more knowledge and certainly the internet, especially Instagram and Pinterest, has been the main source of information.
Marshall begins every design with a client conversation, and a pencil and blank sheet of paper. Such is the customised nature of the process, there are no “standard” designs at Fasham. But one emerging trend, Marshall says, is the popularity of flat roofs. “We do a lot of flat roofs and one of the main reasons why is it gives us an opportunity to raise the ceiling heights in a living space and that gives us lots of glass that we can put above the roof line to get the sun deeper into the home,” he says.
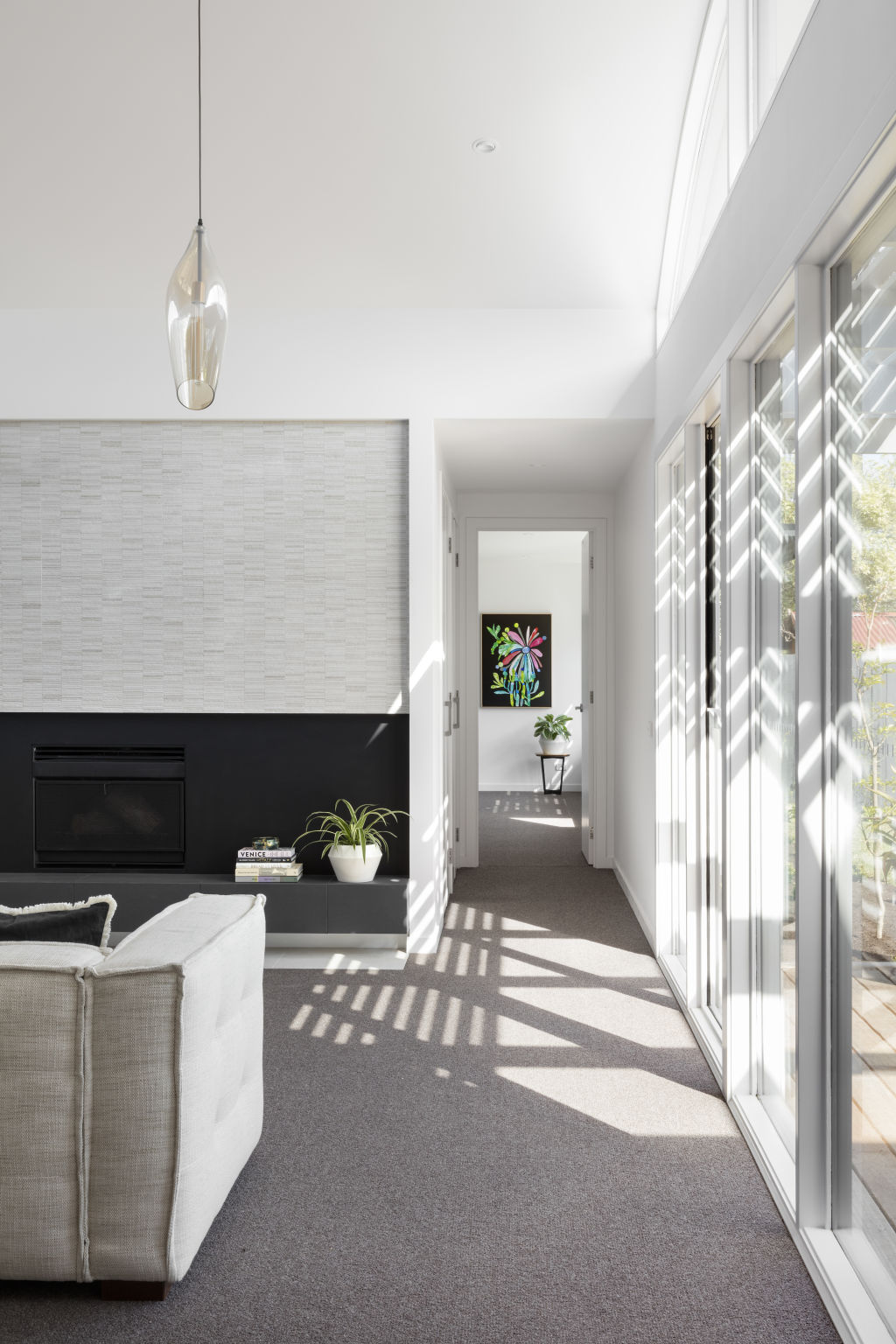
“A more recent trend has been al fresco type areas and they provide a lot of shadow in the house. So, by pushing up the ceiling heights above those al fresco areas that gives us sunlight that can penetrate much deeper into the home because the al fresco area is actually shading the glass below.”
And, when it comes to established trees, Marshall encourages clients to save them where possible.
“If you can have windows facing the tree, the highlight windows have that great advantage where you look up into the sky and to the tree canopy, which is quite a beautiful thing.”
A strong demand for unique design is catching on with the big volume builders, too. At Porter Davis, winery nooks and cupboards are becoming popular across their single and double-storey houses. “We’ve seen a move away from keeping wine out of site or hidden away in a cabinet to being a focal design element in our homes,” Shaun Patterson, Porter Davis general manager of sales and marketing, says. “We’re seeing people looking for their homes to be able to suit multiple uses and replace some of the things that we used to go out for. Winery nooks are allowing people to entertain from home like they would at a wine bar.”
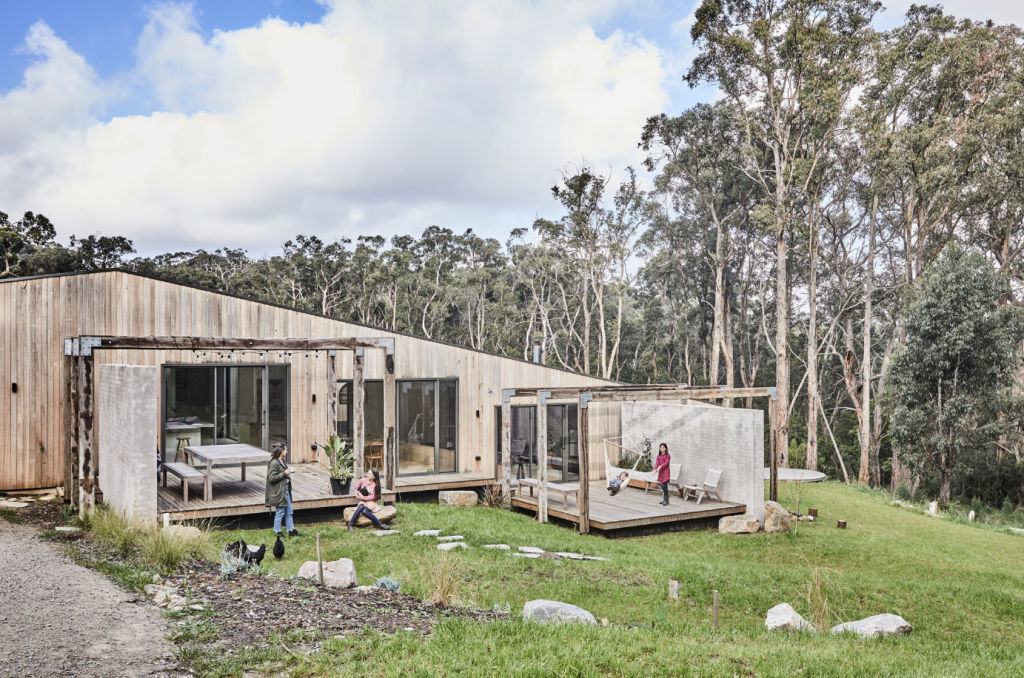
At InForm, an integrated builder-architect practice, clients can customise to their heart’s delight. This has seen the addition of a meat smoker in the al fresco area of a Rosanna home, which was also built using reclaimed bricks.
At Red Hill, the facade of a house surrounded by beautiful gums was clad in locally sourced silvertop ash timber. The house was built on a slope and the clients wanted to embrace that in the design, explained Jon McKimm, director at InForm.
“They had a strong desire to work with the natural topography of the land, so the stepped pavilion design works with the contours of the land to maintain the connections to the surrounding bush views,” he says.
“It’s not difficult to do things differently.”
We recommend
States
Capital Cities
Capital Cities - Rentals
Popular Areas
Allhomes
More
- © 2026, CoStar Group Inc.
