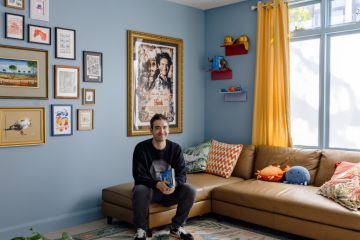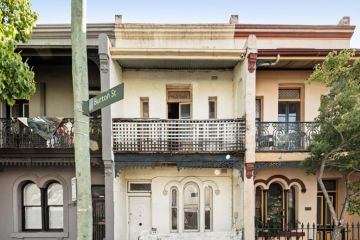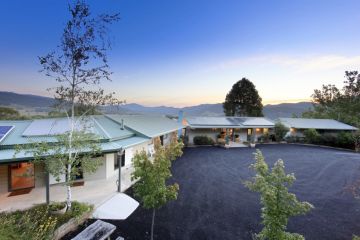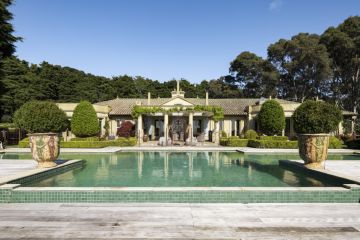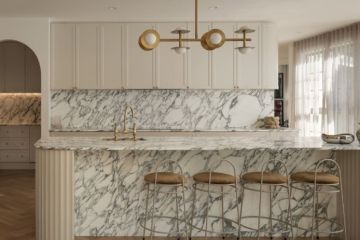Domesticating the penthouse: The 'homey' apartment with views across Melbourne
With a design distinction between apartments and stand-alone residential, it’s unusual for an architect to receive instructions to make a four-bedroom penthouse “very homey” for a young family “including kids and a dog”.
That’s the brief Tom Robertson got from his clients for the first fortunate commission that came into his newly set up Richmond practice.
The 350-square-metre, whole-floor penthouse on the fourth level of a conversion-to-residential office building was in an amazing position on the city side of St Kilda hill.
As an extra, it had a private 100-square-metre roof deck above.
Because its outlook to the north was over low-level suburbia, both floors enjoy panoramas across Melbourne to the Dandenongs, and to Port Phillip Bay in three directions.
It was a new structure atop a 1970s building and had all the trappings of a prestige super apartment.
And while Bec van der Sluys – wife of the Vanda Projects developer who’d converted the building into 14 apartments – was a professional stylist and it was her family that would occupy it, the instructions were specific: “They didn’t want it to feel like an apartment.”
- Related: Turning a historic block into breathtaking home
- Related: This candy-striped retreat is not your typical chalet
- Related: The home designed on a ‘wonky square’
That accounts for what Robertson says “is a lot of softer materials … the Blackbutt primary ceilings, the kids’ quarters, with a rumpus room, a desk and in-built seating under which all the board games can be kept”.
Other areas included the greenery in the planter boxes surrounding the over-sheltered north terrace off the kitchen. (Plants also domesticate the outlook from the living areas.)
He says: “Bec was very keen on a highly functional kitchen where the kids could get fed at the kitchen bench and where guests could cluster.”
Robertson makes it all sound so practical. In working around an elongated north-south floor plan and under a Blackbutt-battened ceiling of 3.2 metres, functionality is always to the fore.
But a quiet tone of luxury is never out of the picture.
The whole wall splashback and 4.5-metre kitchen bench with lengthy cantilever is of figured marble “that’s not too glossy”.
The walk-in pantry with the second dishwasher is perhaps standard for a penthouse.
The dumb waiter to the rooftop is not. Neither is the “pretty fantastic” quantity of natural light that comes from perimeter windows that line three voids that chip into the floor plan, making for an apartment of unusual form.
Something Robertson still marvels at is the full-length central corridor.
“You step out of the lift and look straight down the 35-metre long central axis and see out through windows at either end. This linear corridor was one of the main drivers for the lineality of the (timber) ceilings.”
With fellow stylist Simone Hagg, van der Sluys did all the furnishings and artwork selection and with a rouge-coloured banquette set near the kitchen, they built in a witty moment of unabashed extravagance.
As a piece, Robertson says: “It catches you off guard. But it’s a lovely place to sit with a glass of wine while the sous chef prepares dinner; a bit of old-school luxury.”
We recommend
We thought you might like
States
Capital Cities
Capital Cities - Rentals
Popular Areas
Allhomes
More
