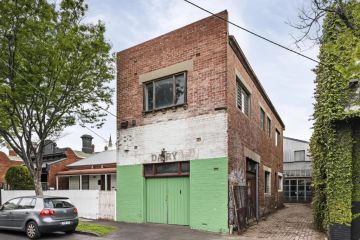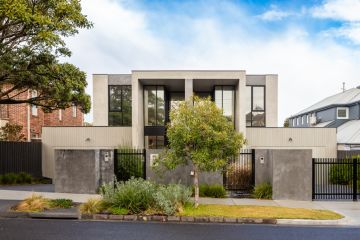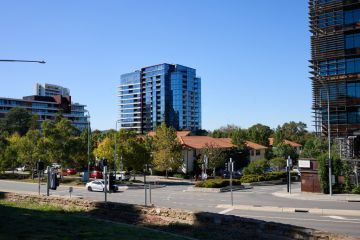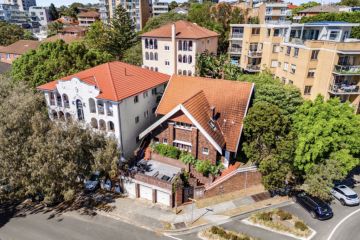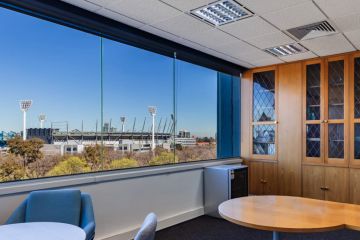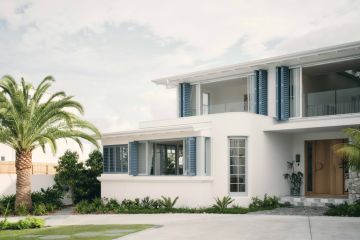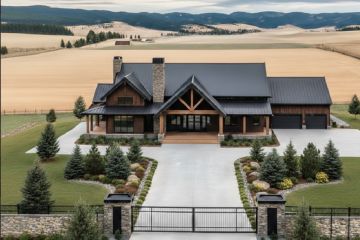Why the German concept of Passivhaus is the future of sustainable housing
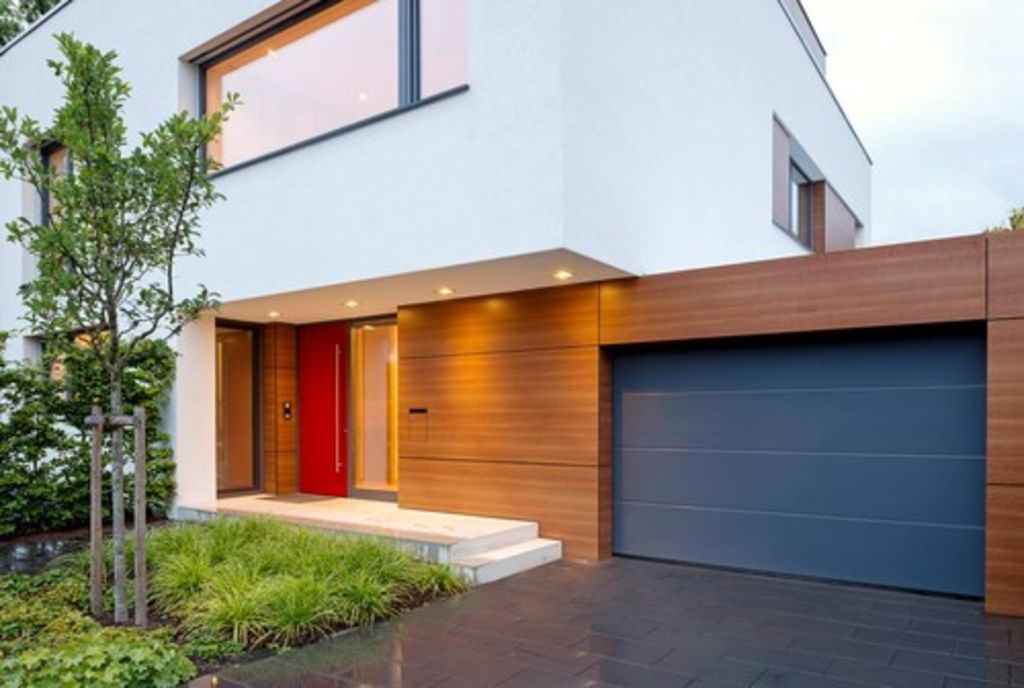
Author: Gabrielle Chariton
Passivhaus is a German approach to home design that uses a combination of high-performance glazing, insulation and an airtight building envelope to regulate a home’s internal temperature without relying on artificial heating or cooling.
It’s a whole new way of looking at how we live, and it offers huge environmental credentials and dramatically reduced power costs – no matter where you live. The Passivhaus methodology is underpinned by five key components relating to how the home is designed and constructed. Let’s take a look at how it all works.

What is Passivhaus?
Can you imagine living in a home that keeps you warm and cosy all winter, without running the heater 24/7? Can you imagine a home that stays cool and comfortable even in the tropical midsummer heat? A home that’s quiet, free of draughts, mould and dust, costs very little to run and reduces your carbon footprint?
This is what Passivhaus design can achieve, and it’s something that more and more Australian architects and builders are becoming accredited in. Some experts say this innovative – yet achievable – design and construct methodology represents the future of sustainable housing.

Passivhaus, which literally translates as “Passive House”, is a housing performance standard originally conceived in Germany in the late 1980s by Dr Wolfgang Feist, a physicist, and Professor Bo Adamson, a construction expert. The concept, which took its cues from ancient dwellings such as the turf houses built in Iceland during the Middle Ages, is all about optimising insulation and the airtightness of the building envelope to stabilise the internal temperature.
“It’s building physics,” says Sydney architect Oliver Steele, director of Steele Associates, the firm currently building Australia’s first Passivhaus apartments in inner Sydney. “Our concept of what sustainable, energy-efficient design is lags behind in Australia. There are a lot of general feelings about natural light and big windows and ventilation and these sorts of general concepts, but there’s a real lack of specific physics. Passivhaus is very rigorous and scientific.”
The first official passive house was constructed in Germany in 1990. During its first year of operation, the energy used for heating was just 8 per cent of a standard home at the time. Continued monitoring over subsequent years saw this figure fall to less than 5.5 per cent of the energy consumption in comparable homes.
The concept gathered momentum, and 27 years later some 50,000 certified passive houses have been built – mostly in European countries. The technology continues to be developed and improved at the Passivhaus Institut in Germany, which oversees the Passivhaus building performance standard worldwide.
Certified passive houses must be built to particular design and construction standards and, once completed, must meet the Institute’s rigorous performance requirements regarding energy use.
The Principles of a Passive House
While a passive house won’t necessarily look any different from a “normal” home, there are five key differences in the way it’s constructed.
Insulation
“When building a passive house, the first thing is you create a highly efficient building envelope that’s very well insulated,” says Marc Bernstein-Hussmann, director of Melbourne Design Studios and certified passive house designer.
Passive houses are wrapped in a “blanket” of insulation; it’s used in the walls, floor and ceiling. Alternatively the home will be built from insulating materials, such as aerated autoclaved concrete (AAC) blocks, prefabricated foam panels, or even straw bale. Adequate insulation is the first step in minimising heat gain in summer and heat loss in winter.

High-quality windows and doors
“Then we need really good windows to go with that, because you don’t want to lose all your energy through the windows,” Bernstein-Hussmann says. The Passivhaus Institut stipulates that window frames must be well insulated, and fitted with double glazing or low-emissivity glass.
Tip: Low-emissivity or low-e glass has a very thin coating that reflects heat. This is great if you want to block hot western sun, for example, but may compromise winter heat gain if used on north-facing windows in solar passive homes.

Eliminate thermal bridges
The third requirement is to address “thermal bridging”. Thermal bridging refers to points in the building shell that conduct heat or cold more quickly than the rest of the structure, for example where metal wall framing “bridges” between interior and exterior wall linings. Heat or cold will transfer along this point, and it compromises the overall performance of your insulation.
“Thermal bridging can lead to discomfort in the house; if you’ve got a cold patch of wall behind you, you feel it and it makes you uncomfortable,” Bernstein-Hussmann says. A certified passive house will be built to eliminate thermal bridges.
Air-tightness
“The fourth principle is the air-tightness: you make sure the building envelope is really airtight and so you don’t get any draughts coming in or air leaking out,” Bernstein-Hussmann says. This means ensuring every joint is perfectly sealed over, and there are no gaps within the “skin” of the building.
“[Air-tightness] is really the big one that we need to start taking seriously in Australia,” Steele adds. “It’s as simple as cold draughts in winter – we just live with them, but if you’re going to compensate by jacking up the heating and using burning coal left right and centre, it’s not a good way to be and it’s very easy to avoid.”
An airtight, insulated building will successfully retain any warmth or coolness generated within, which is, essentially, why these houses require so little energy to heat or cool.

Heat recovery ventilation
Because the building is airtight, and all draughts and air leakages are precluded, the flow of air in and out of a passive house is controlled with a heat recovery ventilation (HRV) system, which is the fifth design component.
The HRV is pivotal to the functioning of the passive house, flushing stale air out and replacing it with a constant supply of fresh, temperature-controlled, filtered air. It stops the house from getting stuffy, improves the overall air quality, and, in cold weather, prevents the build-up of condensation.
Crucially, the HRV incorporates a heat exchanger, so incoming fresh air is almost the same temperature as the air that’s being flushed out. “In this way, 85 to 90 per cent of the energy that’s in the house you can keep in the house,” Bernstein Hussmann says. “Once your house has reached its optimum temperature of 22 to 23°C, it’ll just stay that temperature forever. That’s the idea, that’s how it works.”
We recommend
States
Capital Cities
Capital Cities - Rentals
Popular Areas
Allhomes
More
