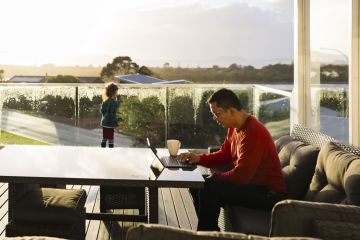Elemental House in Kilmore by Ben Callery Architects is a country retreat with shelter from the elements
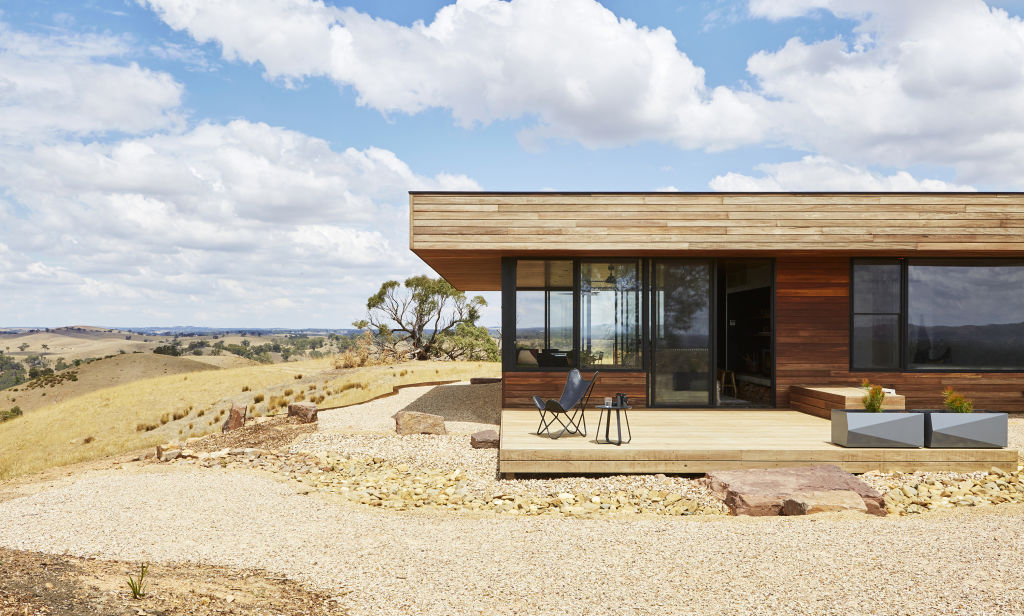
Setting down a country retreat in a position where it can look primarily east over a sensational Victorian variation of “the vision splendid” came with a few conditions.
On a recent 40.4 hectare subdivision on old farmland near Kilmore, about an hour north of Melbourne, it was on the highest ridgeline the planning permit would allow “and it saw for a long way both outward and downward into a valley”, says its architect, Ben Callery.
“It is beautiful, but … the wind up there is so strong it is close to low-rated cyclonic conditions that can gust to up to 40 metres per second.”
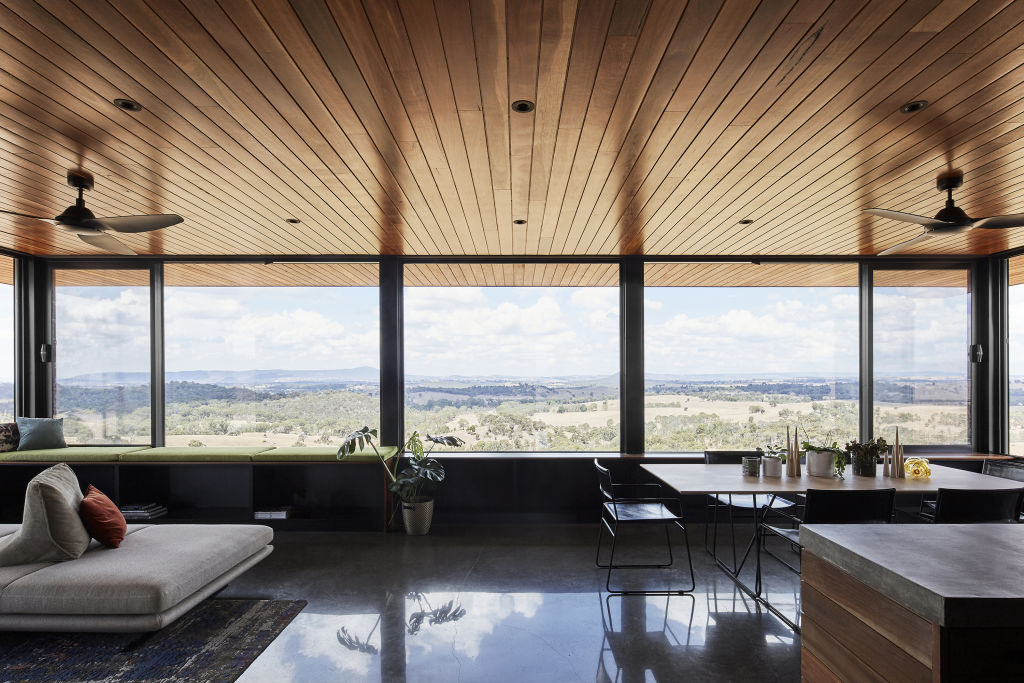
And, as the photographs of the 10 metre by 10 metre, one bedroom building show, there is no natural shelter offered on the site – apart from a single gnarly old gum tree.
In revising the sketch of a long rectangular building the clients offered Callery when he first visited the land, he made a different building altogether, one that suggests “the sense of shelter that we crave when there are no trees around”.
He made it square and squat and gave it deep, 1.5 metre eaves all around “that are partly structural but are there to respond to that strong wind and provide shelter from the summer sun”.
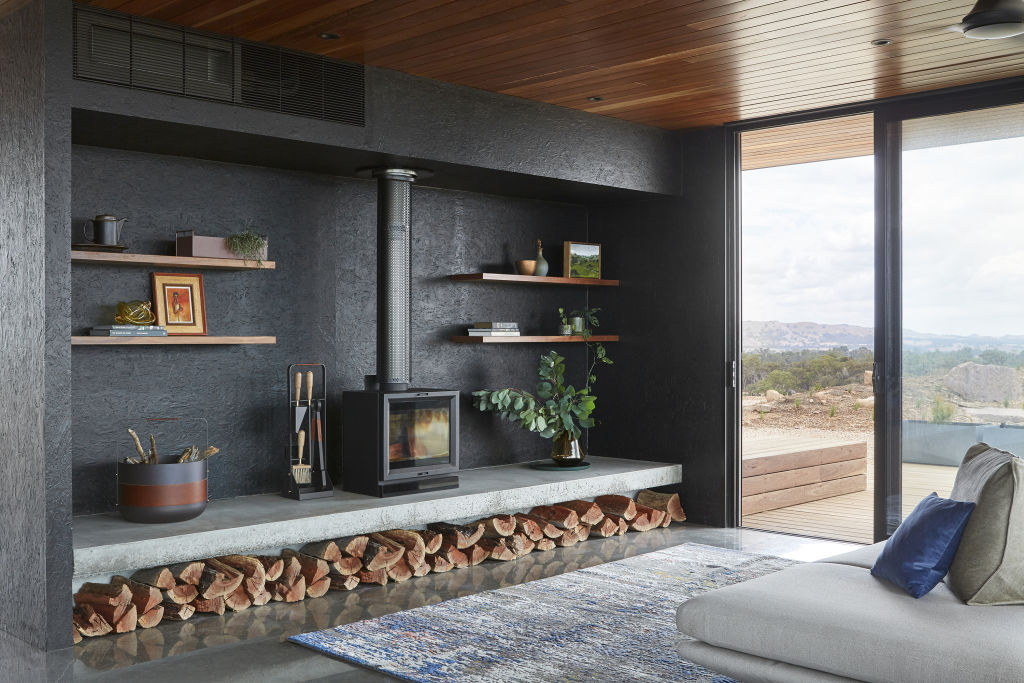
As different as their “chunky” dimensions are from the prevailing taste for light or curvaceously quirky rooflines, Callery believes that somehow the timber eaves do have a sense of “floating above such a raw site”.
Appropriately named Elemental House, the low-slung little building is in willfully bare landscaping designed by central Victorian designer Kathleen Murphy because grassfire could be a threat. So both house and garden needed to comply with bushfire ratings, which accounts for the heavy use of flame-resistant spotted gym as the exterior cladding and low growing native plants.
“We discussed metal cladding as a low maintenance material,” Callery says, “but we weren’t really interested in referencing that rural, colonial thing. Hence the timber.”
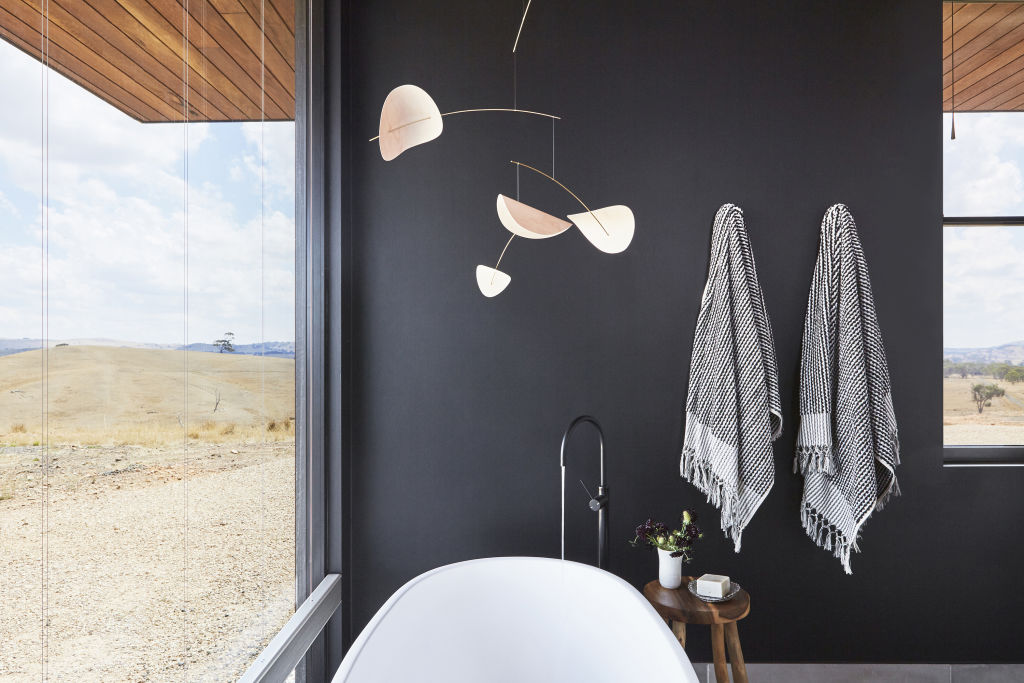
Inside are “dark interiors that maintain the focus on the epic views”. Australian hardwood is used for the roof lining and the island bench’s plinth detailing. The polished concrete slab, the architect says, has an unexpected lustre – “a beautiful, reflective quality that bounces light around”.
As humble as the off-grid house’s footprint is and as utilitarian as its materiality is – including oriented strand board used both as structural bracing and cabinetry and “painted flat and black to knock out the variable (surfaces) and to keep the actual palette simple” — there are some distinct touches of luxury and a refinement only a practised architect can bring.
Callery says the couple who commissioned it don’t have a dishwasher, washing machine or TV.
“But they didn’t do away with all the creature comforts. The beautiful free-standing bath that also engages with that amazing view is an example.”
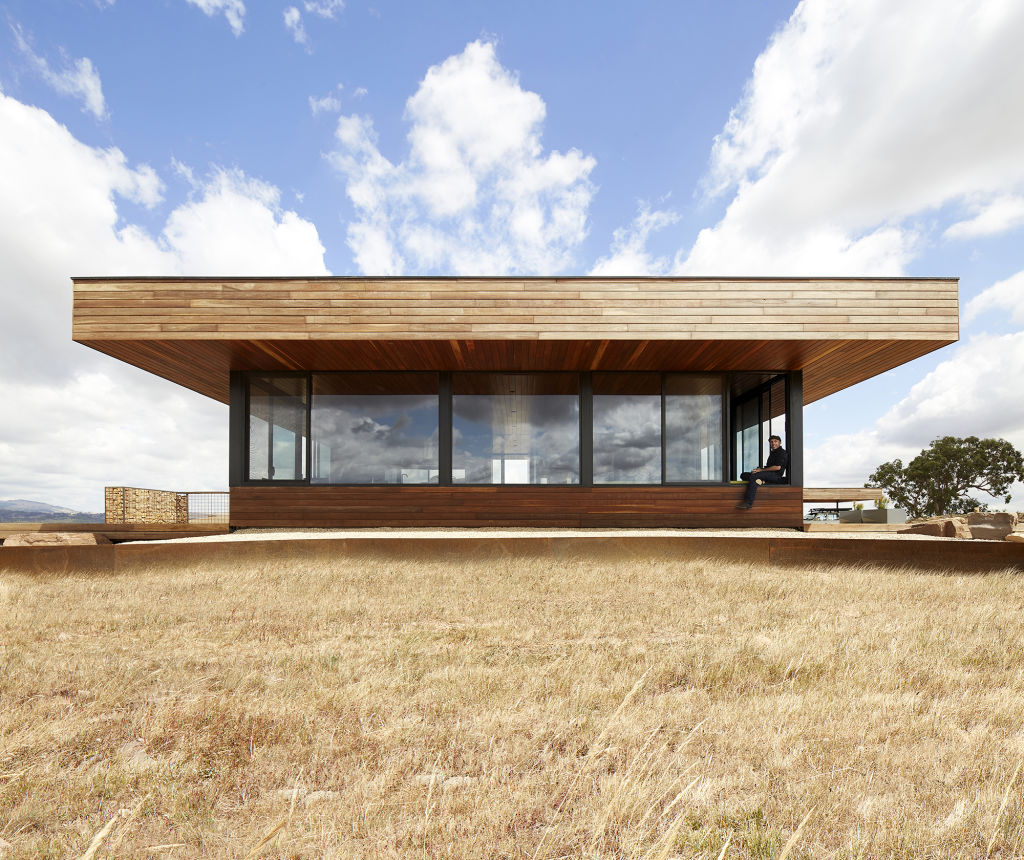
The clients claim the sophisticated simplicity of their country retreat has given them “what we think is the most beautiful house in Australia”.
As such, it joins an expanding list of gorgeous bijoux cabins or permanent campsites that are starting to appear in the portfolios of some of Australia’s top name architects.
For Ben Callery Architects, which does much of their work in the form of sustainable additions to vintage houses in Melbourne’s northern suburbs, Elemental House “represents a big step for us, a new threshold”.
“It’s not grand, but it’s new and off-the-grid, and we’d love to work on more projects with the same value base.”
We recommend
We thought you might like
States
Capital Cities
Capital Cities - Rentals
Popular Areas
Allhomes
More

