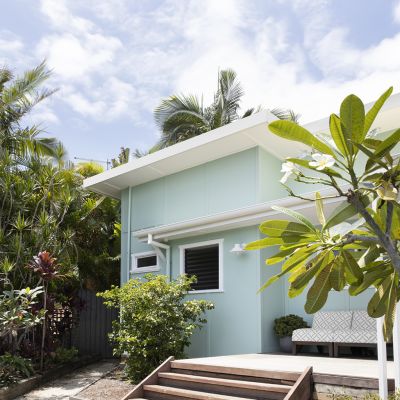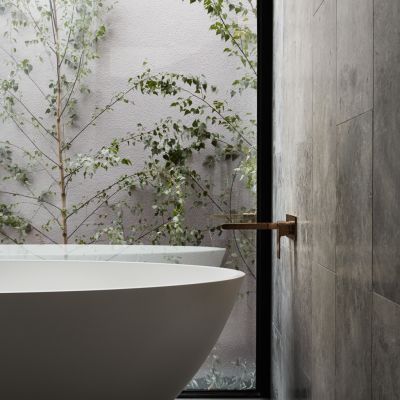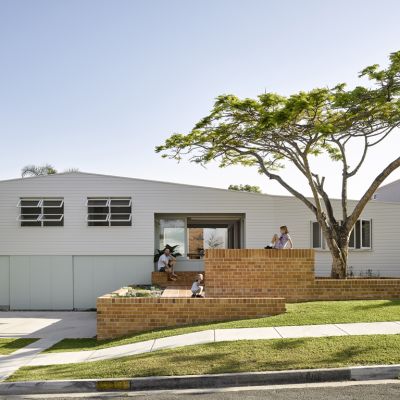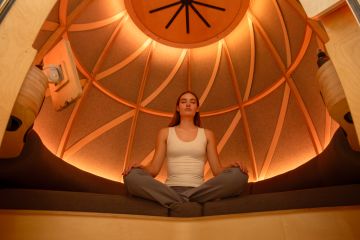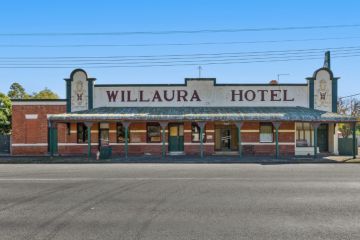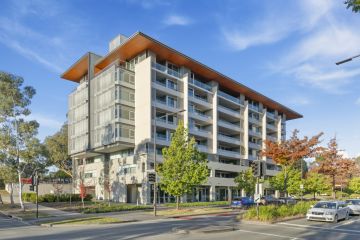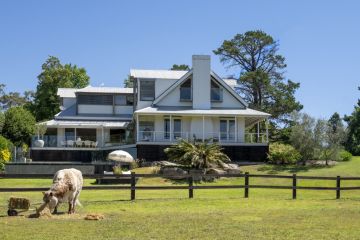Emma Rees-Raaijmakers’ first house design has won her an international design award
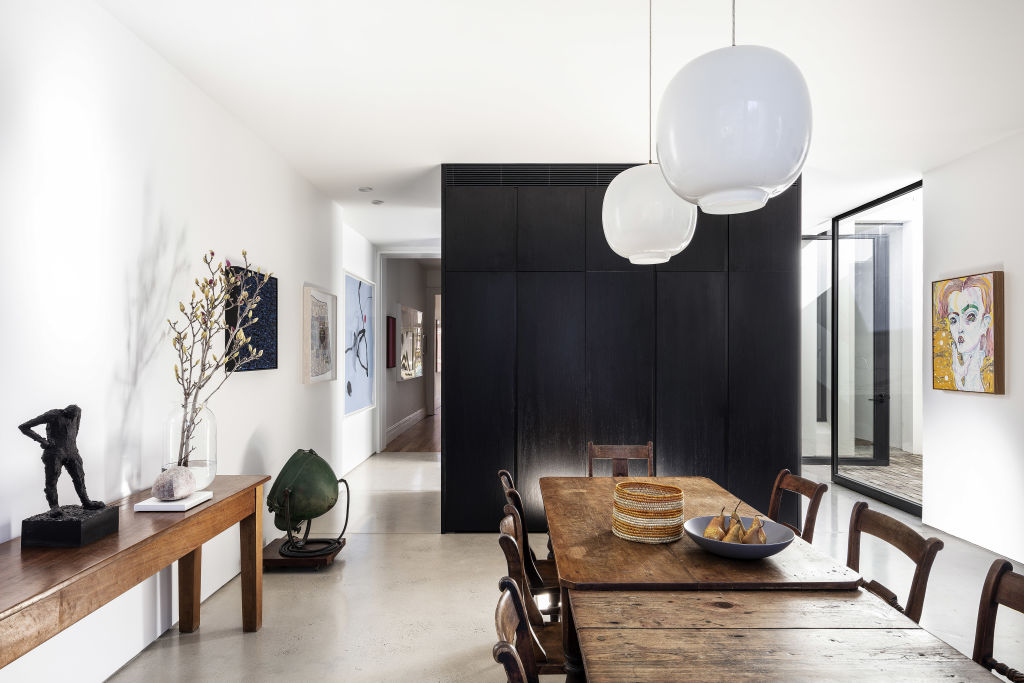
A striking design in Redfern that evolved from a friendship between two mums has won Sydney designer Emma Rees-Raaijmakers a Jury Prize in the Architizer Awards out of New York.
The project, Chimney House, won in the +Living Small category for its infill build with bespoke bronze facade, which was jigsawed alongside an existing heritage-listed terrace.
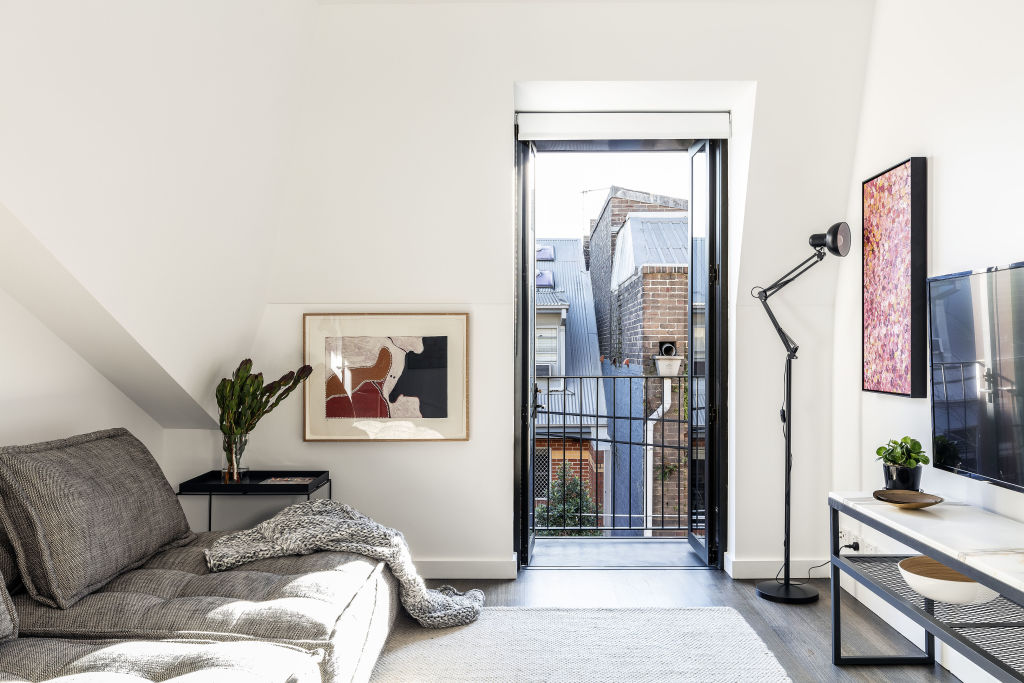
Rees-Raaijmakers, now principal of multidisciplinary studio Atelier DAU, was on a career break raising her three children when she met future client Michelle on the sidelines of their children’s touch football game.
A common passion for art and design was discovered, and within months Michelle had asked Rees-Raaijmakers to design the unusual addition to her home – a new build on the vacant block next door.
This addition would allow her existing living spaces at the rear of her terrace to extend across both sites, with a new garage and completely self-contained apartment at the front of the empty block.
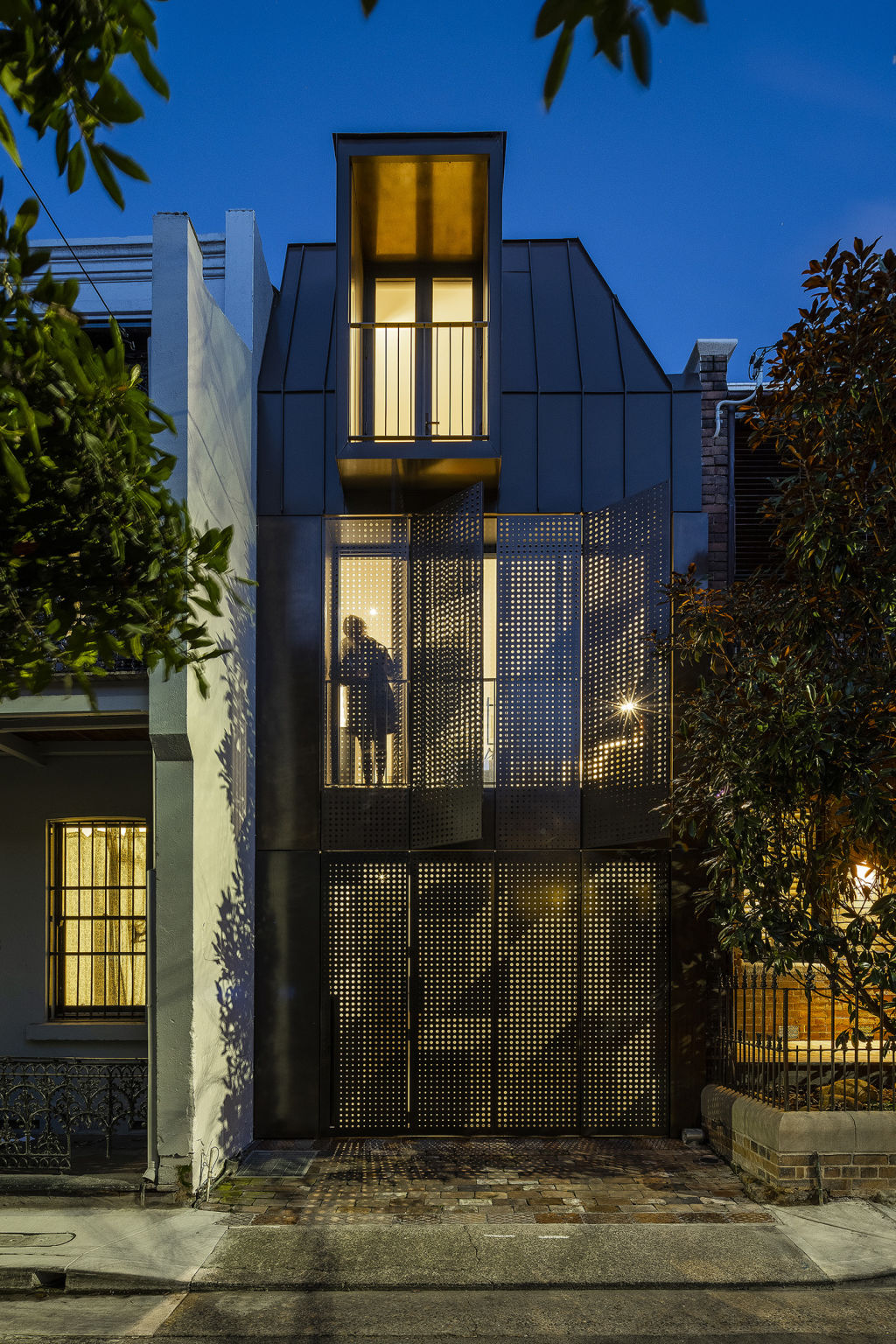
Rees-Raaijmakers still considers it an “extraordinary leap of faith” on Michelle’s part that she was offered the complex project. It was to be her first solo design and the first individual house she’d worked on.
Her past experience had been on large-scale urban developments in Sydney, Hong Kong and the Netherlands, and the Redfern project presented many firsts.
“I’d never navigated through the City of Sydney before, I’d never done a statement of environmental effects, and I definitely hadn’t challenged state or local planning legislation before,” Rees-Raaijmakers says.
“But I did it. And we were successful.”
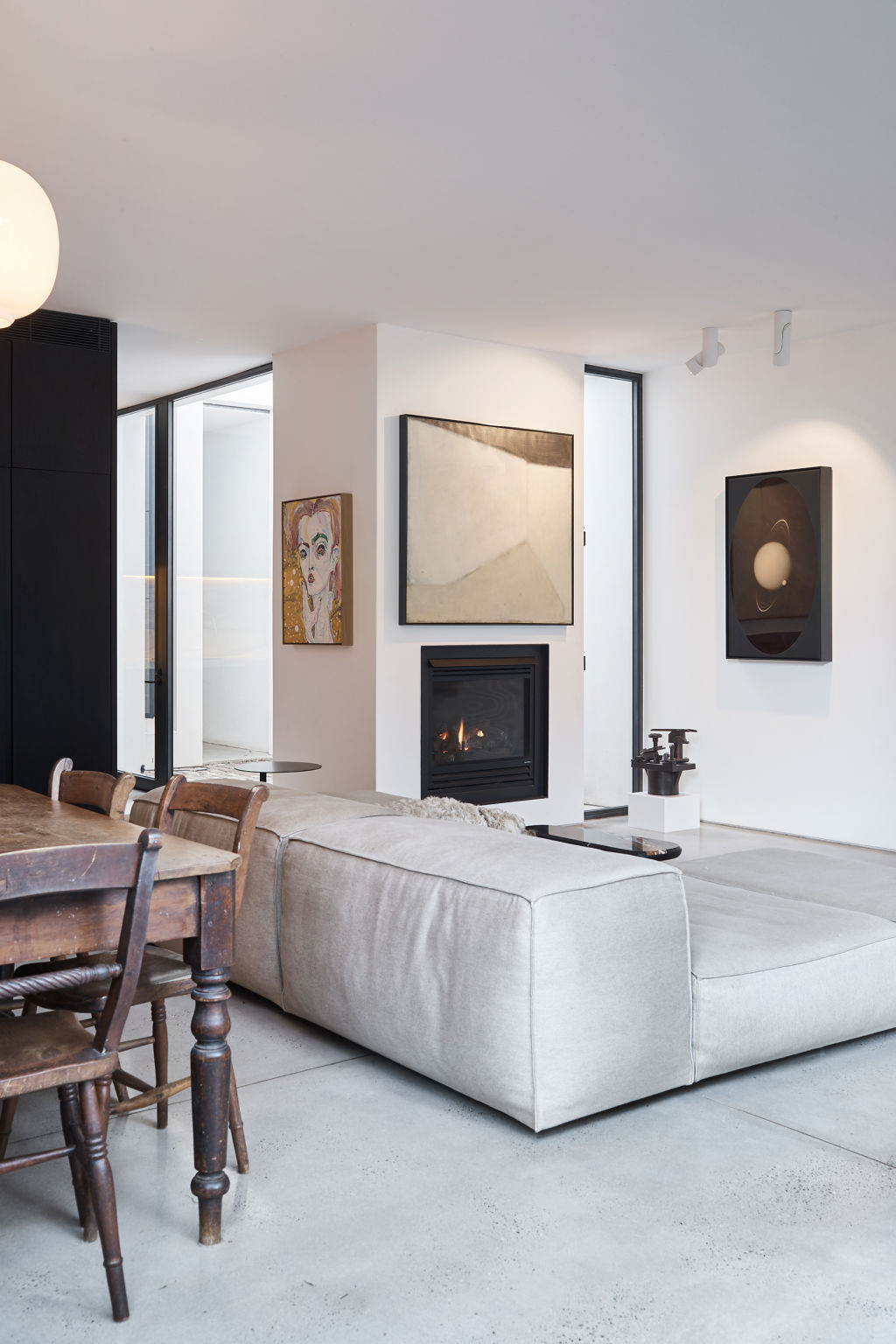
Her work was cut out for her when it came to meeting the brief for the facade while also meeting heritage considerations for what is “quite a sensitive precinct”. Michelle had asked for something with an earthiness and capacity to age well, but with an un-terrace-like appearance.
“There’s this dance of trying to put something next to [the terrace] that simply is so different, but needs to sit there like it fits,” says Rees-Raaijmakers. “The brief was very clear that it had to be something very special … The client challenged me – very much so – to create something that didn’t exist anywhere else.”
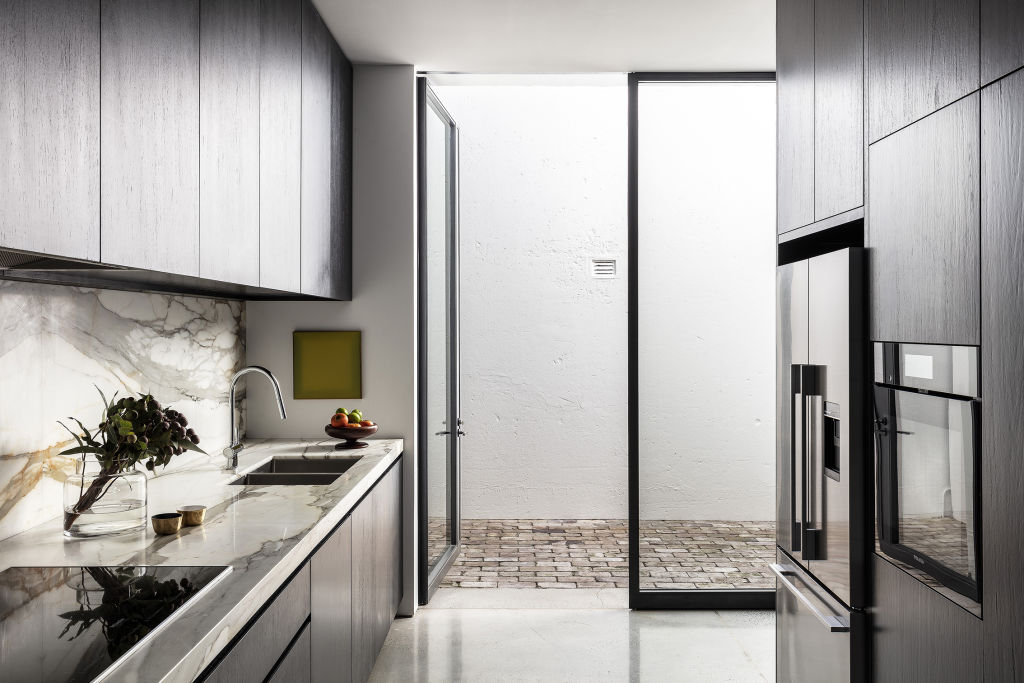
The resulting design is a bronze screen with perforations to allow natural light to enter, a look that Michelle says “makes me happy when I come home”.
While it reads as a continuous surface, the screen hides a remote-operated door to Michelle’s garage and a hinged single door to access the private apartment above, which is rented out.
The window above the screen contributes to the name Chimney House – Rees-Raaijmakers says it consciously frames the clay rooftop chimneys of other homes in the street, while the house also contributes its own chimney above its fireplace, which sits centrally in the living area.
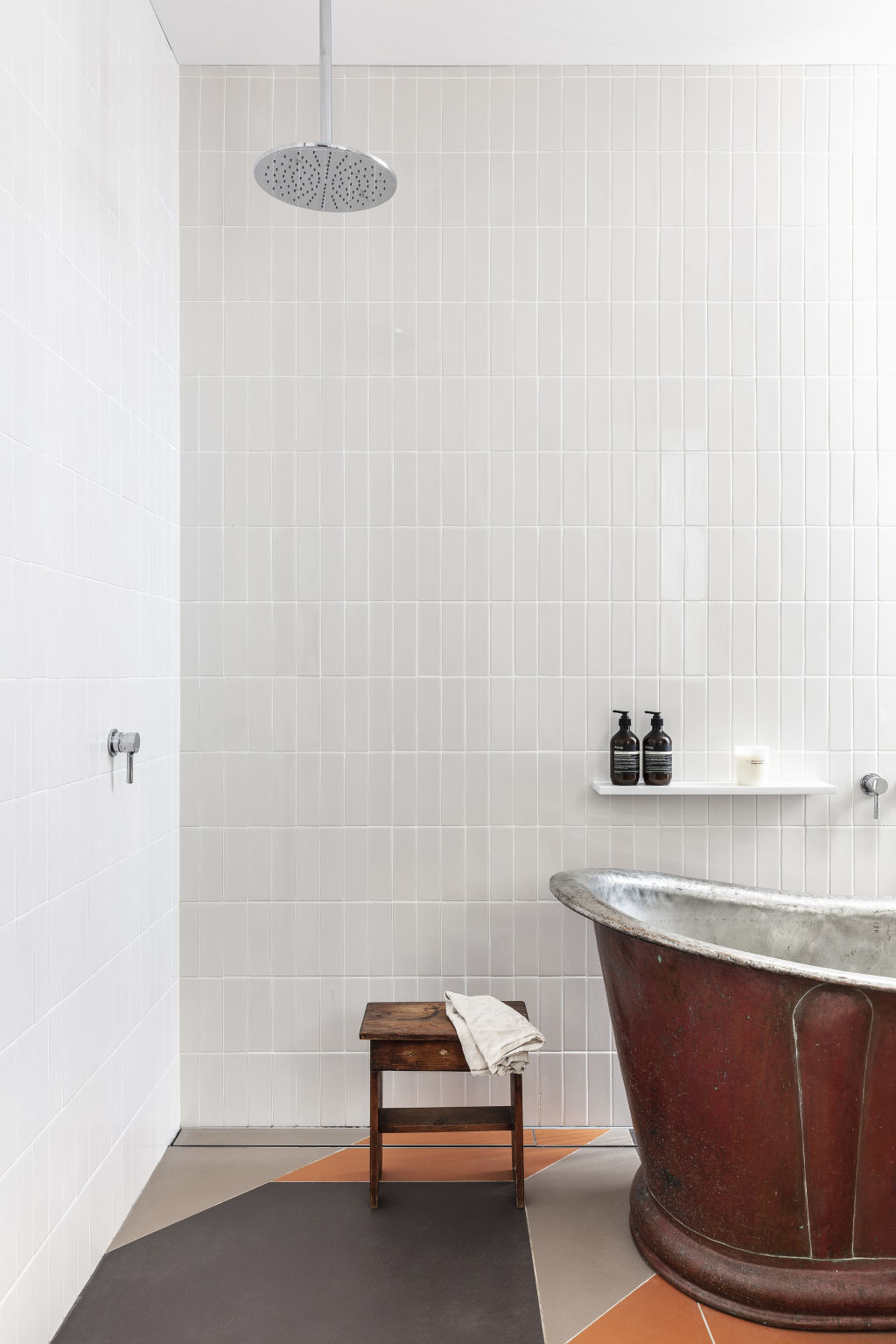
What is unusual for a terrace is the internal stair design, which was reworked when plans changed during construction.
Rather than going for the typical steep and narrow stair common to terraces, Rees-Raaijmakers opted for a gracefully curved stairway, which she says provides a more continuous flow and helps open up what otherwise might have been a dark space.
“It’s like the lungs of the house,” she says. “This part has no windows. It was so important to bring in not just light, but air and a sense of space.”
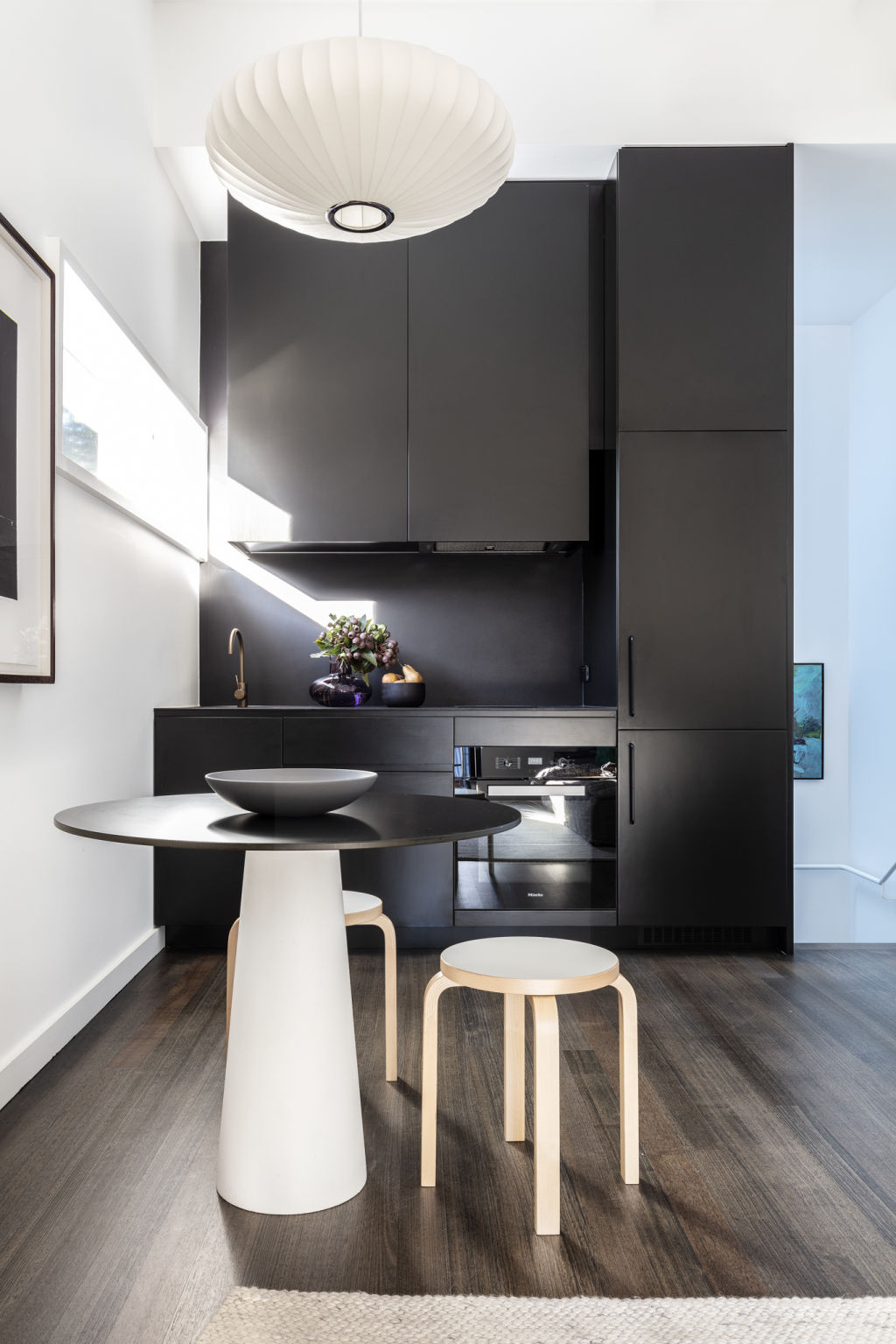
The widened living and dining areas at the rear of the terrace enhance the sense of space, with oversized glass pivot doors looking out onto a courtyard. Michelle’s extensive art collection covers the walls, giving off gallery vibes.
For Michelle, it’s the wide hallways, well-proportioned rooms and ceiling-height doors that are her favourite aspects of the home.
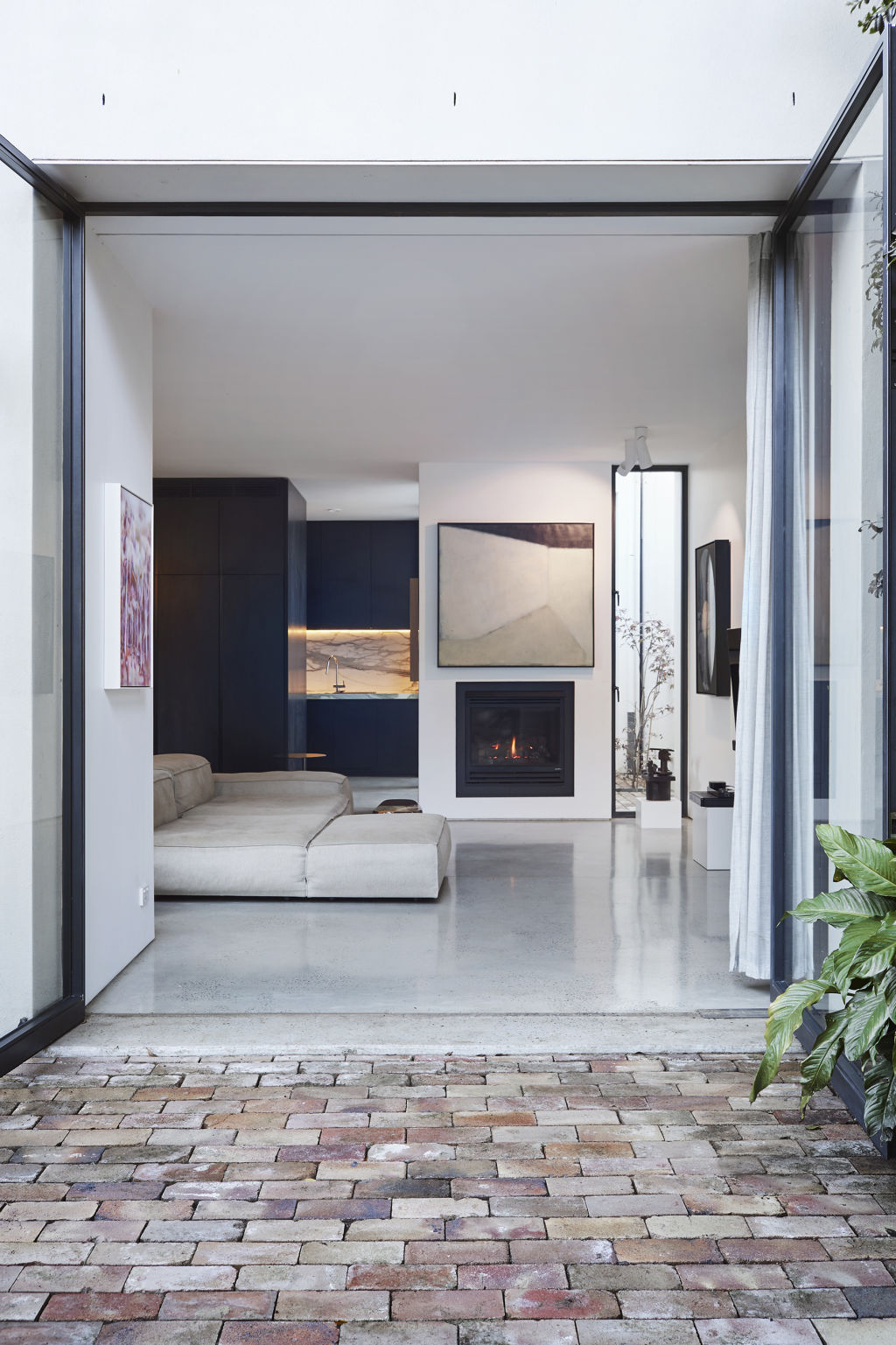
“For a small house, these are such important factors that quite often are not carefully considered,” she says.
Michelle believed all along that Rees-Raaijmakers had the creativity and potential to deliver the goods despite it being her first individual house.
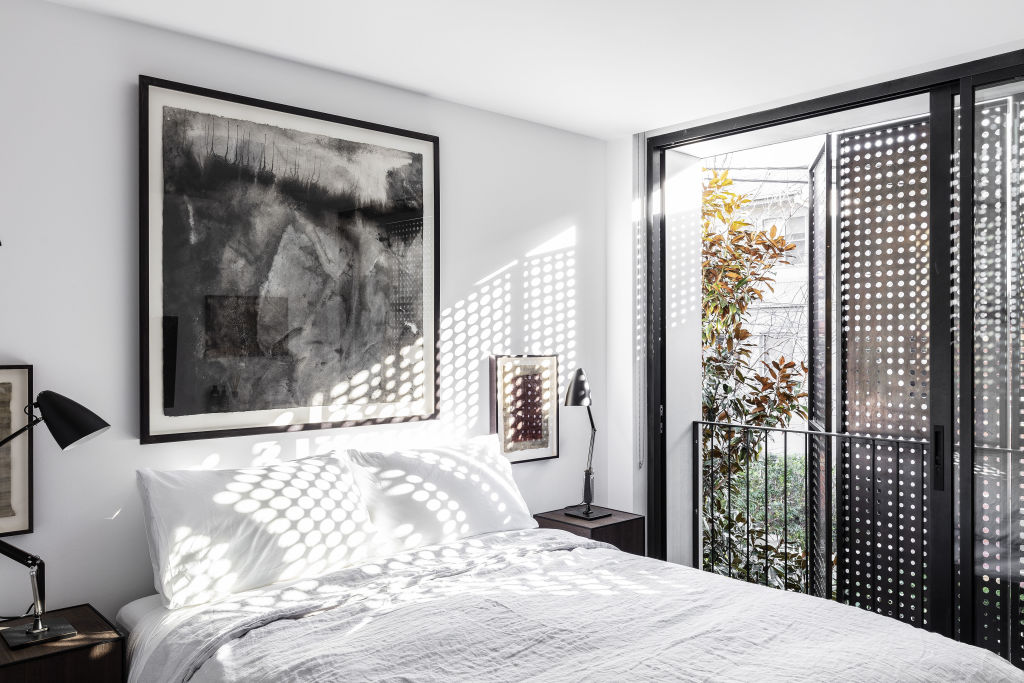
“Emma is emotional by nature,” Michelle says, “and I knew her passion, ideas and problem solving would deliver something unexpected and unique.”
It’s a friendship that Rees-Raaijmakers says has had an enduring positive impact on her life. “She just saw something in me that I possibly didn’t see in myself.”
We recommend
States
Capital Cities
Capital Cities - Rentals
Popular Areas
Allhomes
More
- © 2025, CoStar Group Inc.
