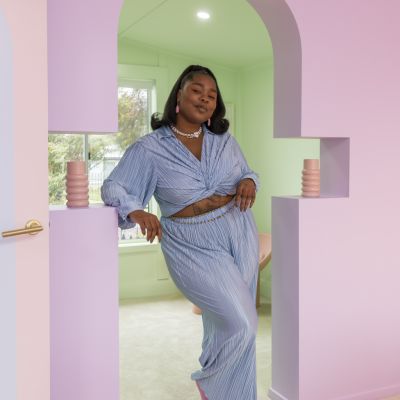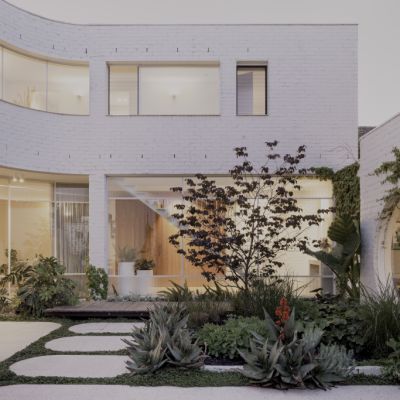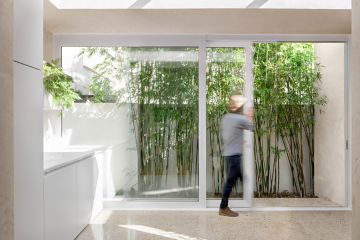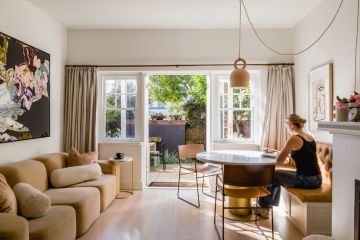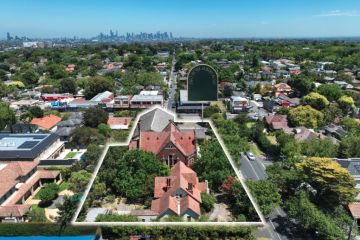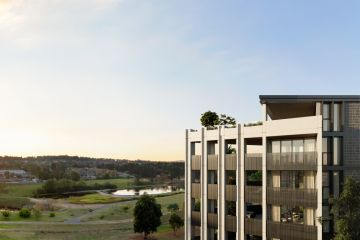'Everyone kept asking why we didn't just knock it down': The couple that saved and restored a grand old Victorian
- Owners: Zoe and Ben Murphy
- Address: 3 Millicent Avenue, Toorak
- Type of home: Newly renovated, four-bedroom Victorian residence
For designer Zoe Murphy and her husband Ben, renovating is more than simply flipping houses – it is the chance to give an old home a fresh new chapter.
“I’m drawn to saving old Victorian houses,” says the designer and stylist. “They are part of our history. It feels good to find them, fix them up and hand them to a new owner to enjoy.”
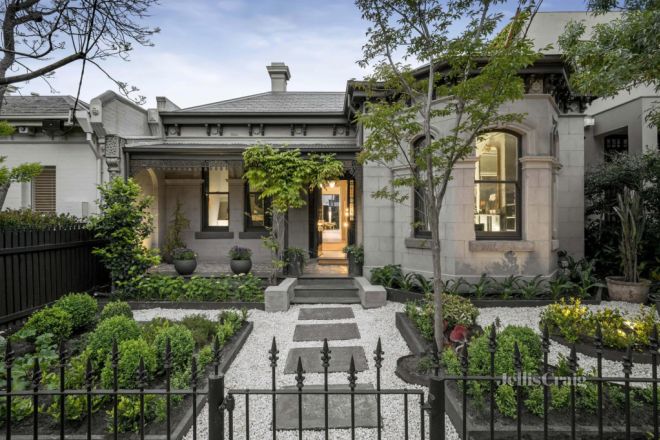
The couple call renovating their “side gig” and are always looking for their next project. Their latest is a Toorak gem bought in the winter of 2017.
“It doesn’t have a heritage overlay, and everyone kept asking why we didn’t just knock it down and build something new, which is so sad,” Murphy says.
Previously owned by another interior designer with a fondness for mid-century style, the home’s original spaces were in good shape, but its addition was very small and had low ceilings.
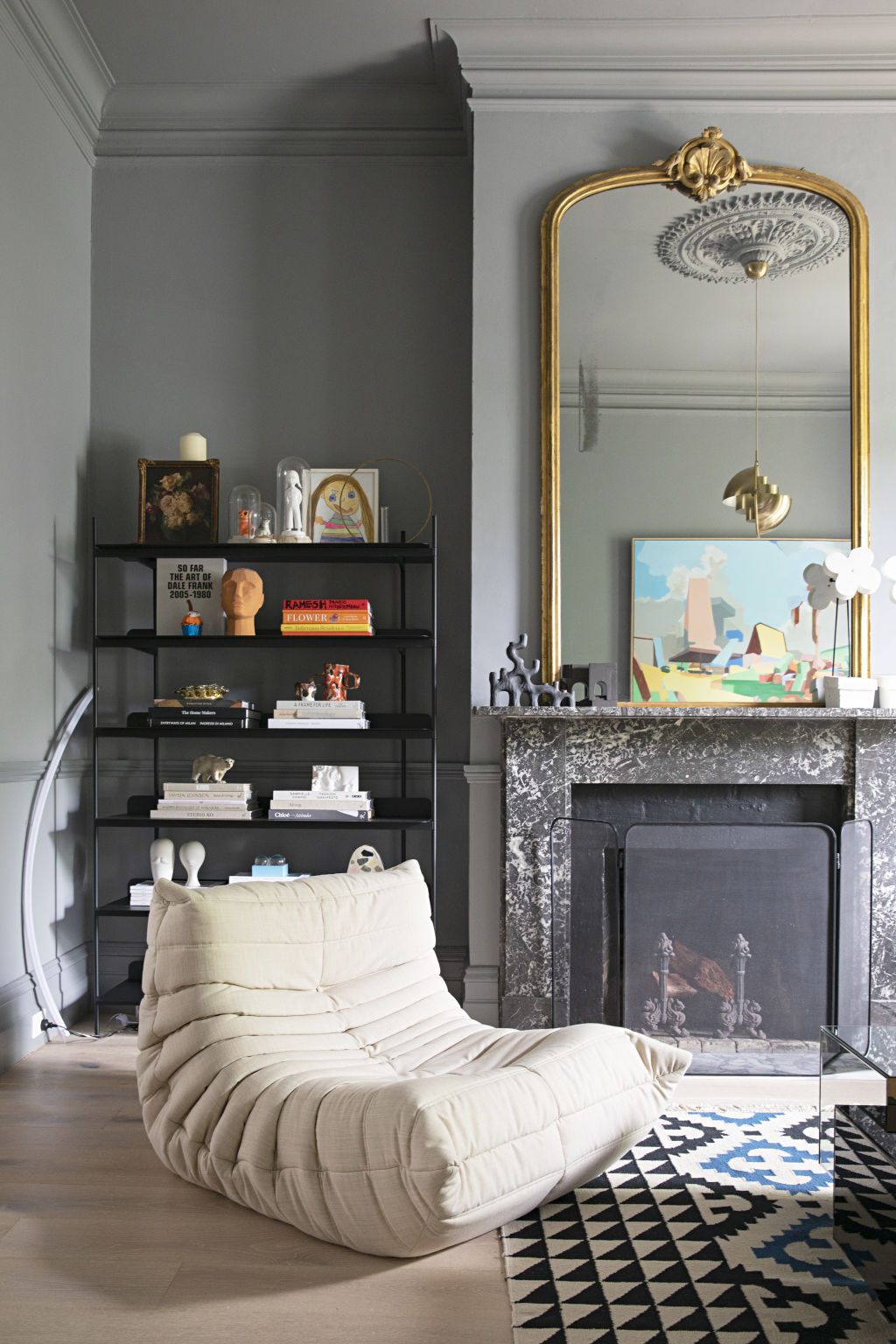
“We lived in the house for two years to gain a sense for it,” Murphy says. “It’s so beneficial to do before jumping into renovating. You get to know it properly.”
Working alongside Ben, who works in property, and her father-in-law, an “old-school builder and craftsman”, Murphy says the project started during the first lockdown in 2020 and took seven months to get to lock-up stage. It was completed earlier this year.
“We’re a good team and problem-solve on the spot,” she says. “It keeps things moving, especially during a pandemic. Our biggest challenge has been rising costs and securing trades.”
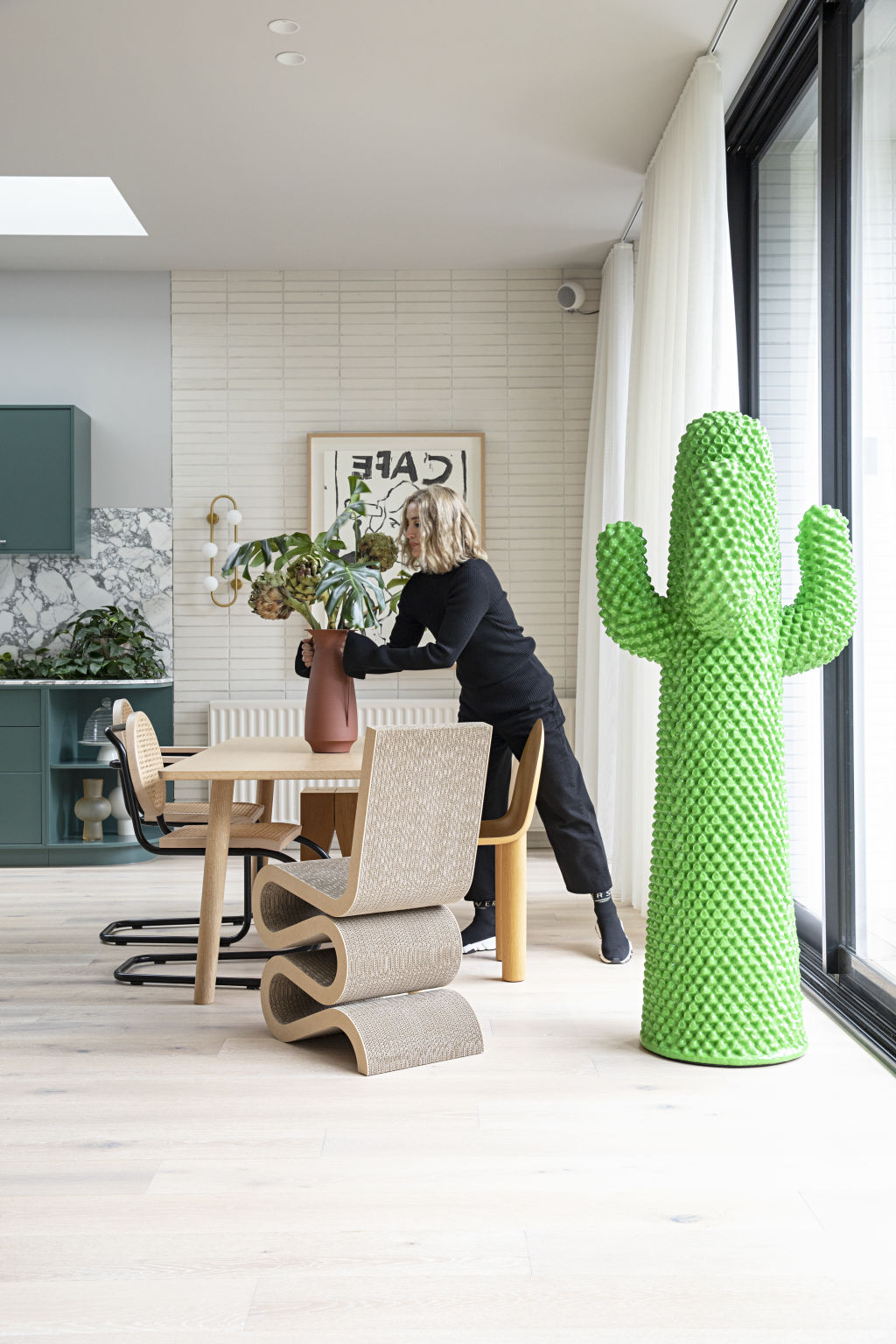
The first task for the couple was rejigging and restoring the original house. Double-fronted, it included two bedrooms on one side and a formal living and dining on the other.
One bedroom was made into a main bedroom, and the second was converted into an en suite and walk-in wardrobe.
The south-facing living spaces, with their beautiful original dado lines, architraves and cornices, were lovingly restored.
“The front room’s dark and moody palette lightens and brightens as you move into the new addition,” Murphy explains. “It’s all business at the front and party at the back!”
Cera Stribley architects designed a “bigger, better” extension with tall ceilings and a second level comprising three bedrooms and two bathrooms.
“There is a master bedroom layout upstairs and downstairs that gives buyers the option of where they base themselves,” Murphy says. “It’s important for older generations who may not want to climb stairs.”
Large, triple-glazed aluminium doors open onto a timber deck and back garden that shares its space with a pavilion-like garage. Curved and set low, it is practical and functional yet not intrusive.
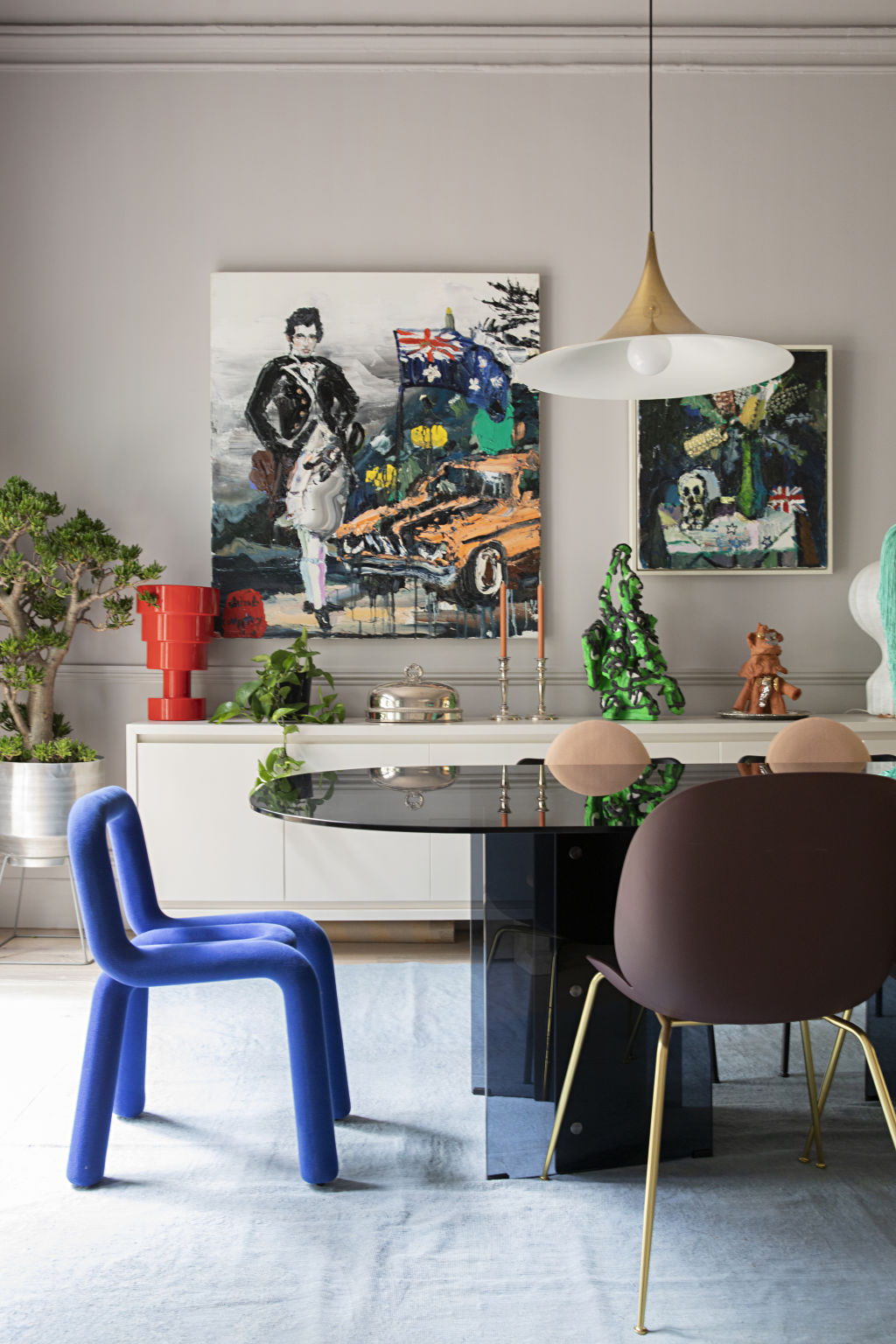
While the plans were finalised, the couple worked on the home’s outer material palette and features, including graphic aluminium battens that control light and provide privacy, and PGH bricks in a stack bond arrangement – a nod to the previous owners and their love of mid-century style.
“We repeated them inside as a feature wall with the fireplace,” Murphy says. “The brickwork was beautifully executed by one man and took weeks.”
Wide engineered-oak boards were installed from front to back, creating a seamless flow between the old and new. A floating staircase was crafted of similar materiality and a vast double-story window ushers in natural light and gives a lush green outlook.
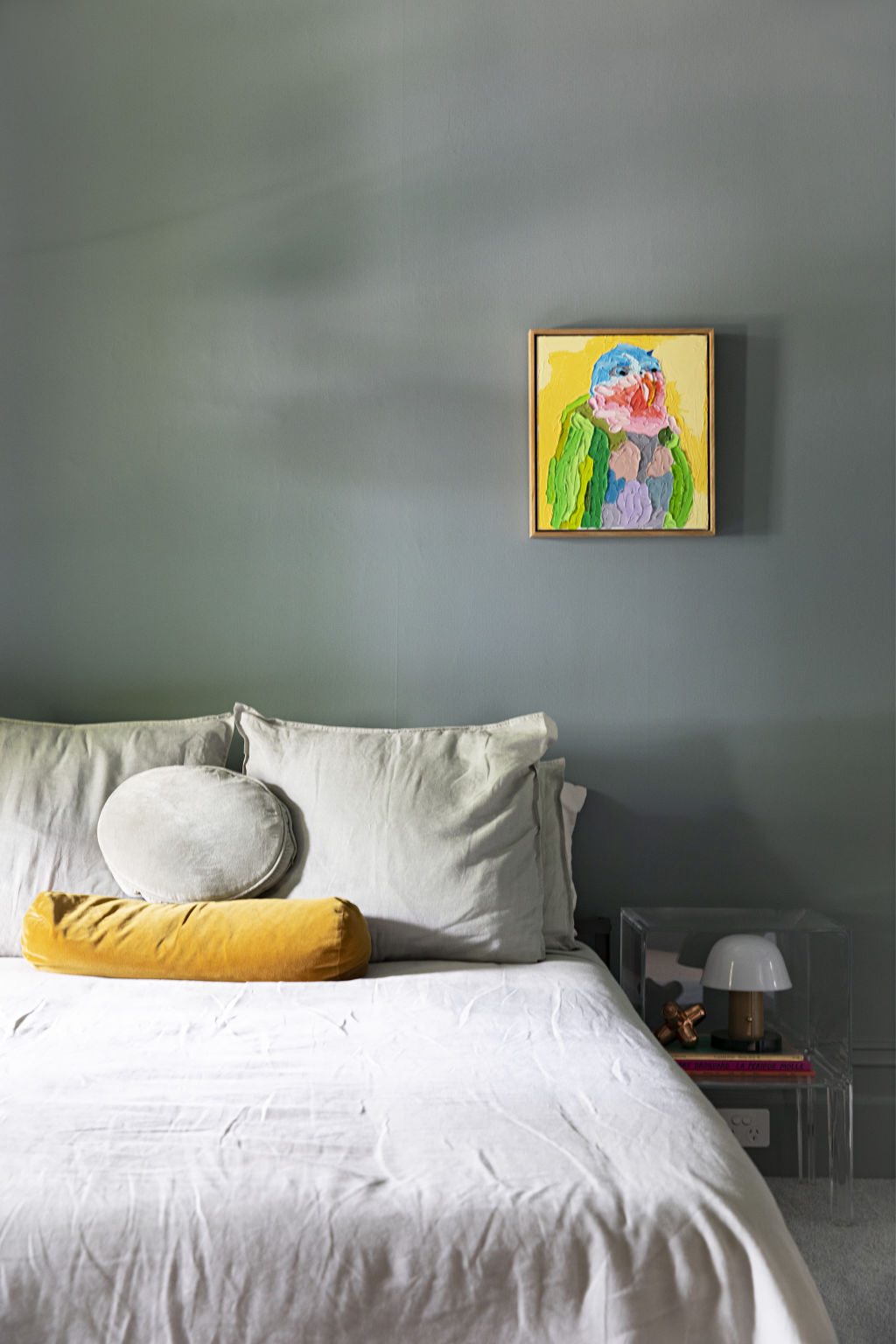
The floor plan is designed to be practical and suit playful family life. KitKat tiling is peppered throughout, as is travertine, with which Murphy fell in love on a recent trip to Milan.
The north-facing kitchen, filled with marble and custom-made green joinery, and living spaces sit in close proximity to the laundry and butler’s pantry.
“I like to zone the wet areas together,” Murphy says. “It’s better for plumbing, so there aren’t pipes running everywhere, and it’s more convenient for day-to-day activity.”
She planned the home’s lighting to a T, prioritising where to spend her budget while being selective with placement.
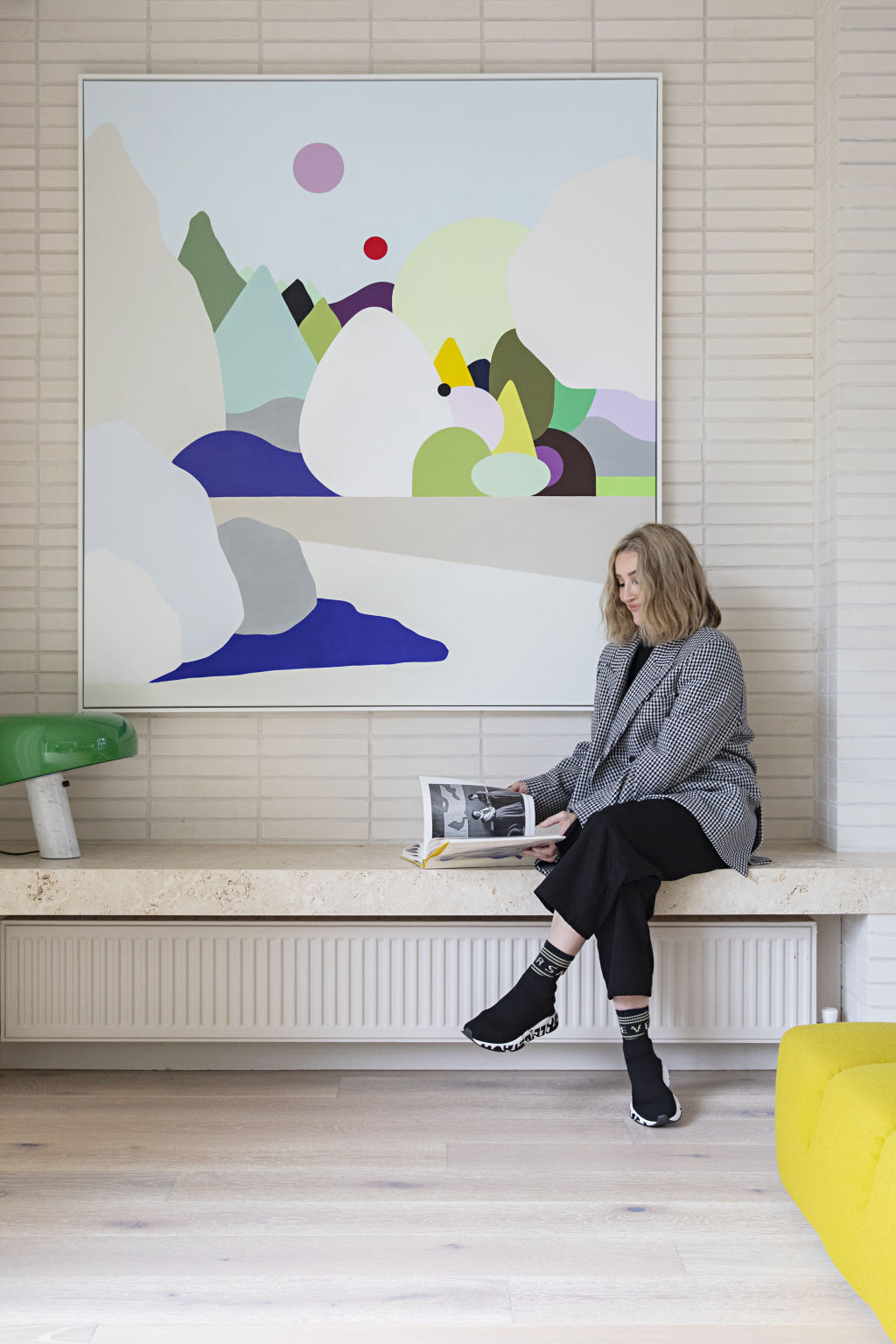
“I like clean ceilings and only put lights where needed,” she explains. “Placed in pairs allows for a better spread of light. I spent more on the Gubi pendants in the formal spaces at the front of the house – they’re like beautiful earrings in those rooms.”
Filling the home with vibrant and whimsical furniture, art, decor, and rugs created living spaces that feel convivial and glamorous.
“It’s hard to let this house go now,” admits Murphy, who says the garden is glorious and flourishing thanks to recent rainfall. “When those big back doors are flung open, there’s no nicer place to be.”
We recommend
We thought you might like
States
Capital Cities
Capital Cities - Rentals
Popular Areas
Allhomes
More
