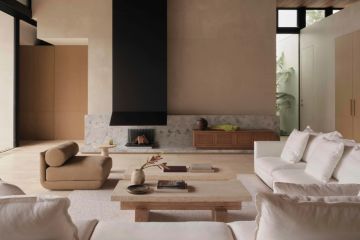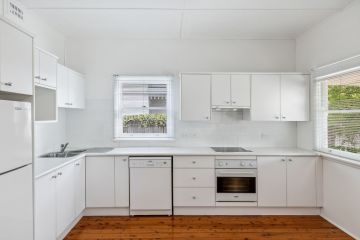Family visits to Italy form the inspiration behind this pastel-hued home
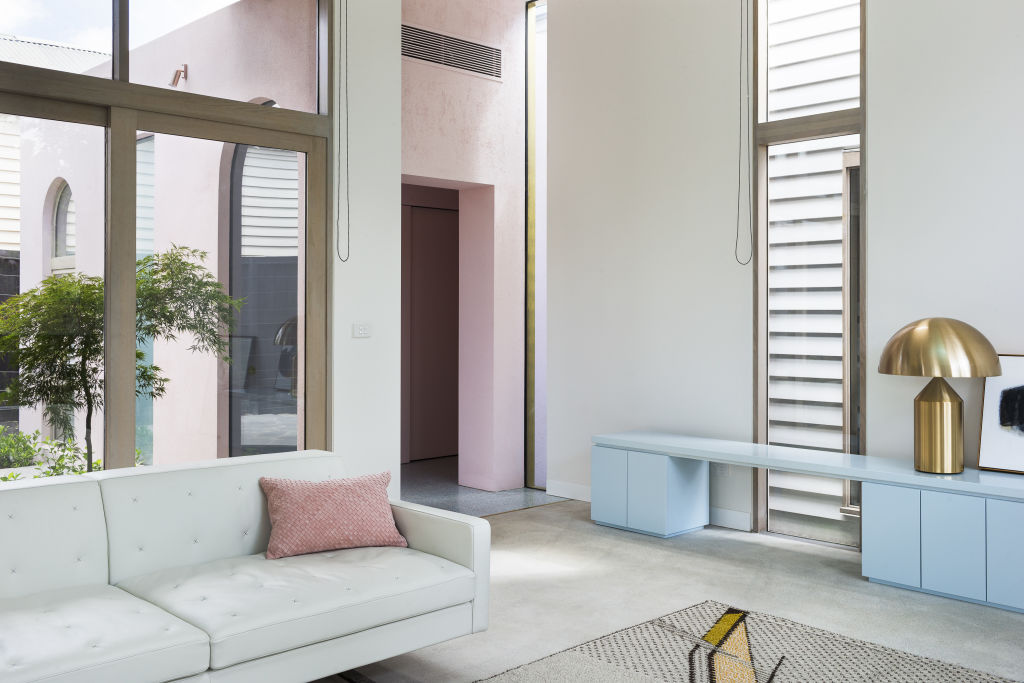
An architect’s memories of family visits to Italy form the inspiration behind this pastel-hued confection of a dwelling.
The building – a renovated and extended Victorian cottage in Melbourne’s Hawthorn – is home to a professional couple in their 40s.
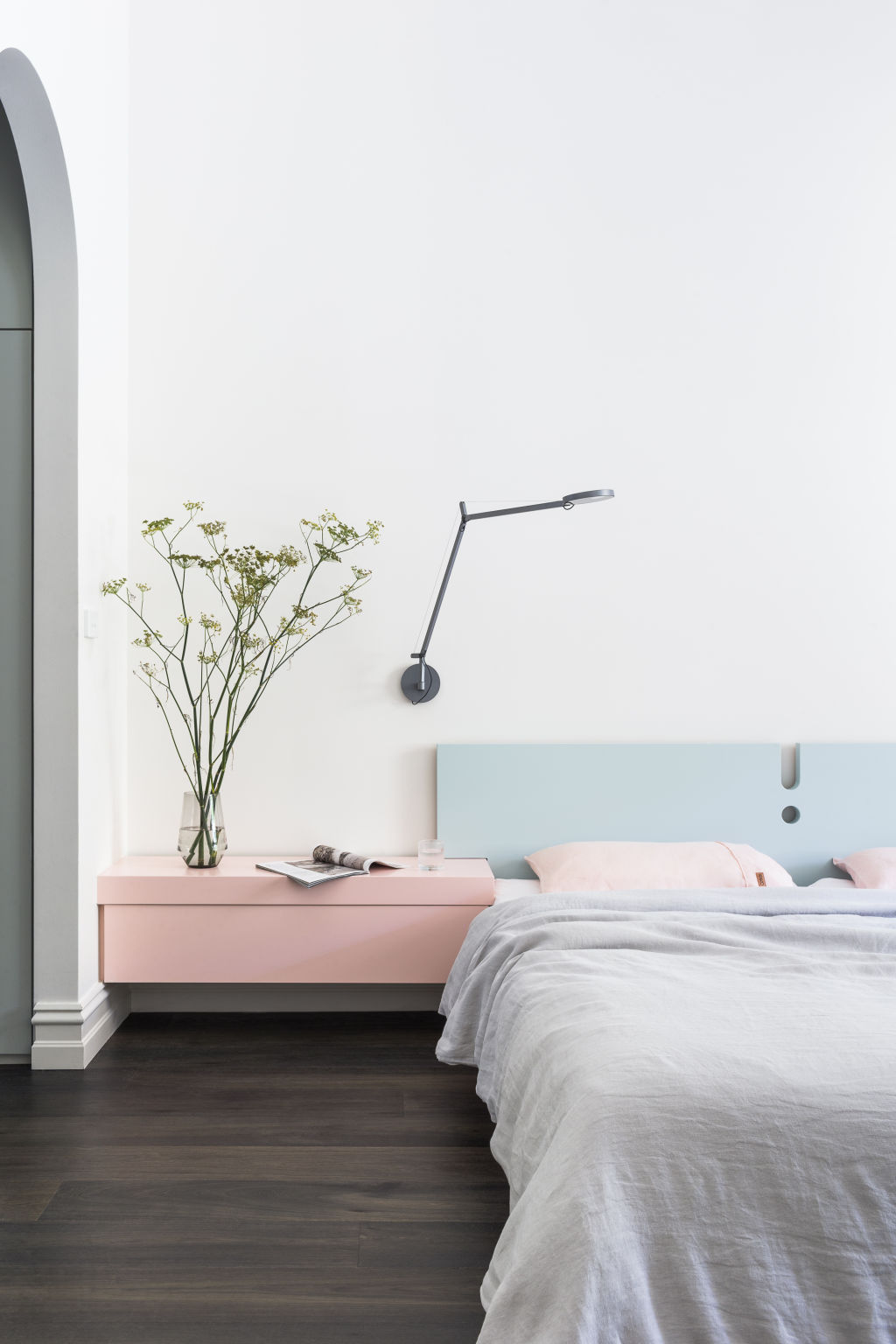
Architect Stefan Bagnoli, who won the single residential category at this year’s Dulux Colour Awards for the project, employs a deft use of colour to unite the original building with its 21st century addition.
A palette of soft lilacs, blush pinks and pale blues creates a sense of continuity as one moves from the front of the house to the rear.
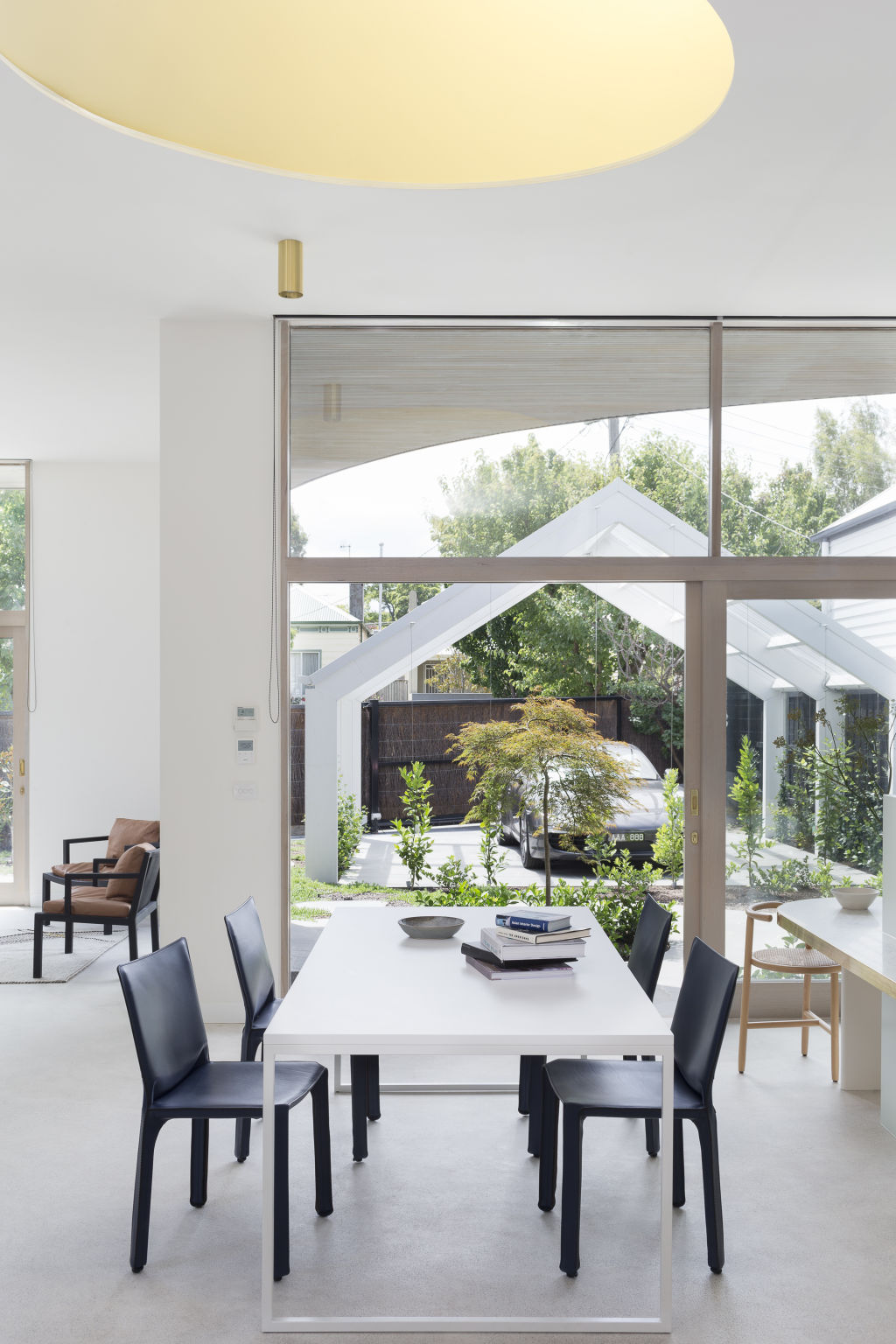
The overall effect is tempered with understated, minimal designs such as the freestanding custom joinery that features throughout the interior.
Elements such as the polished concrete flooring, black timber cabinetry and brass detailing in the kitchen add a further contrasting note that helps balance out the sorbet shades.
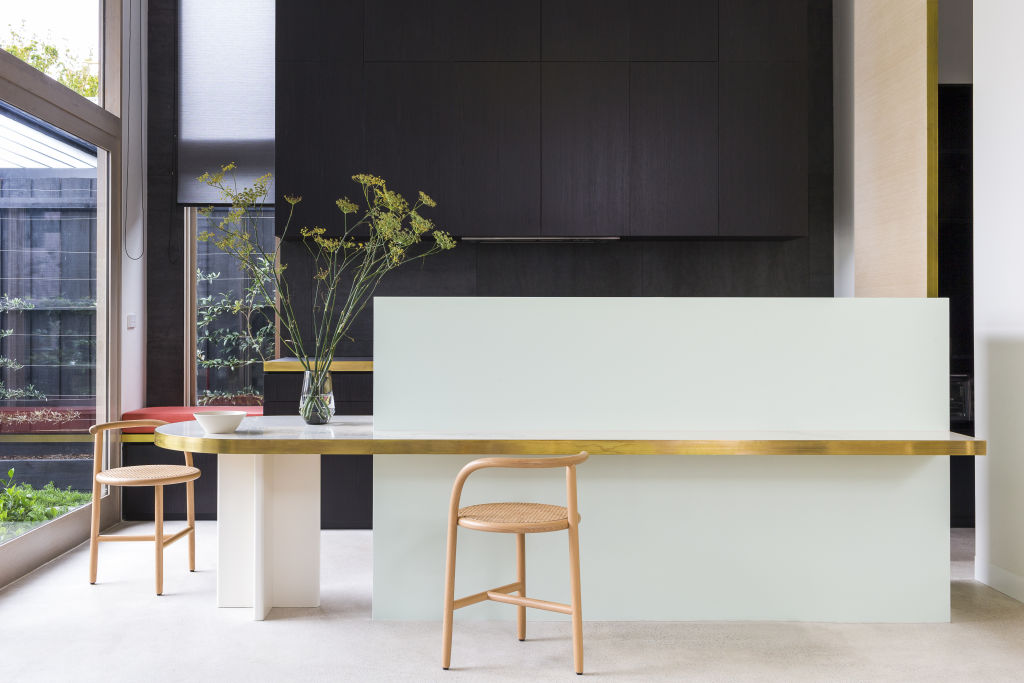
“The colours link through the house,” explains Bagnoli. “It tells a story.”
In coming up with the design, Bagnoli says he was inspired by his Italian heritage, particularly the shades used in traditional villas.
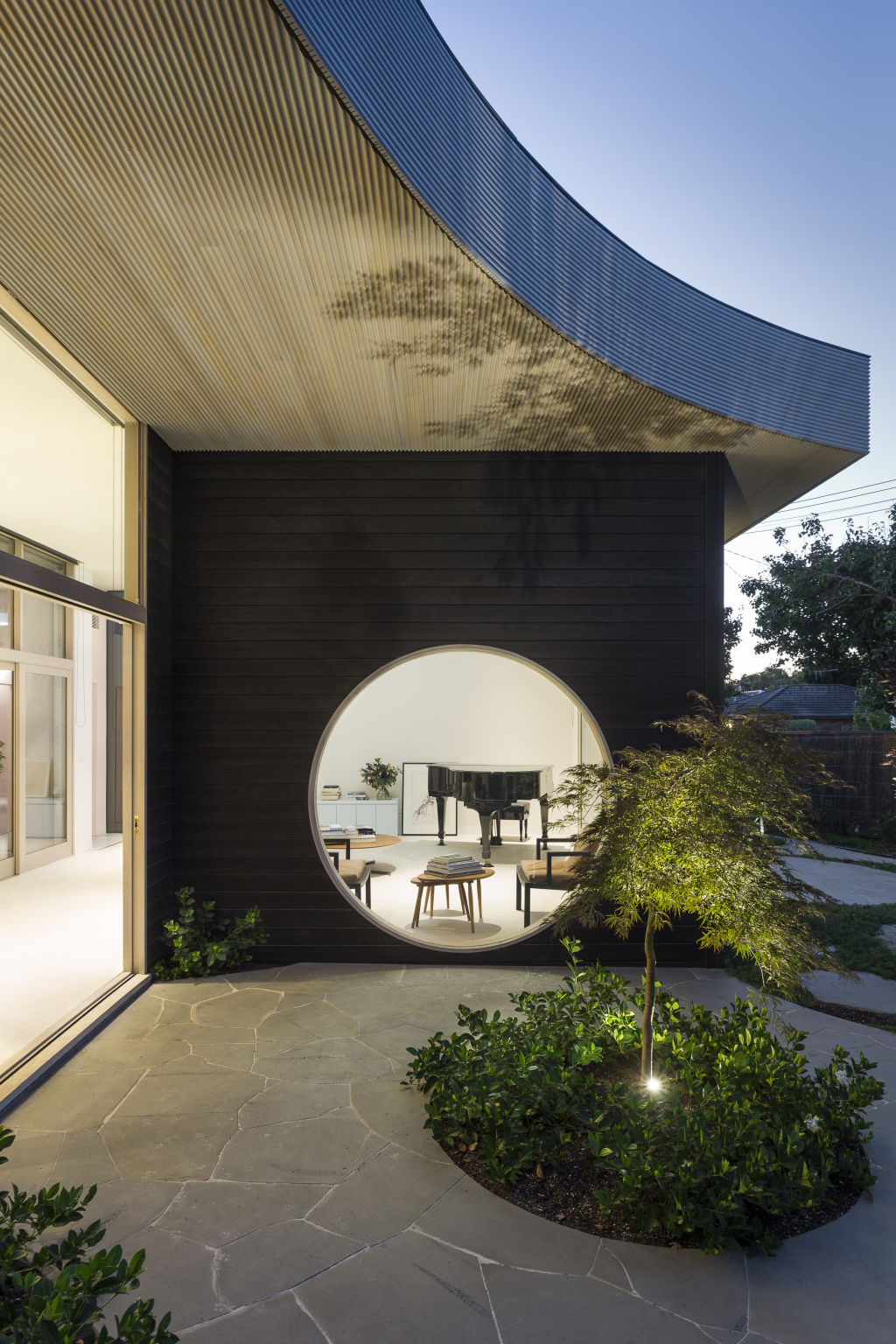
“My father is Italian, and we used to go back there a lot,” he says. “I spent a lot of my youth in Italy, particularly in Rome, and the project reflects the colours used in traditional Italian, and especially Roman, villas.”
While it is the pale blossom hues of the interior that first capture the visitor’s attention, Bagnoli also uses in colour in more subtle, unexpected ways, such as in the pair of tilted conical skylights perched atop the house.
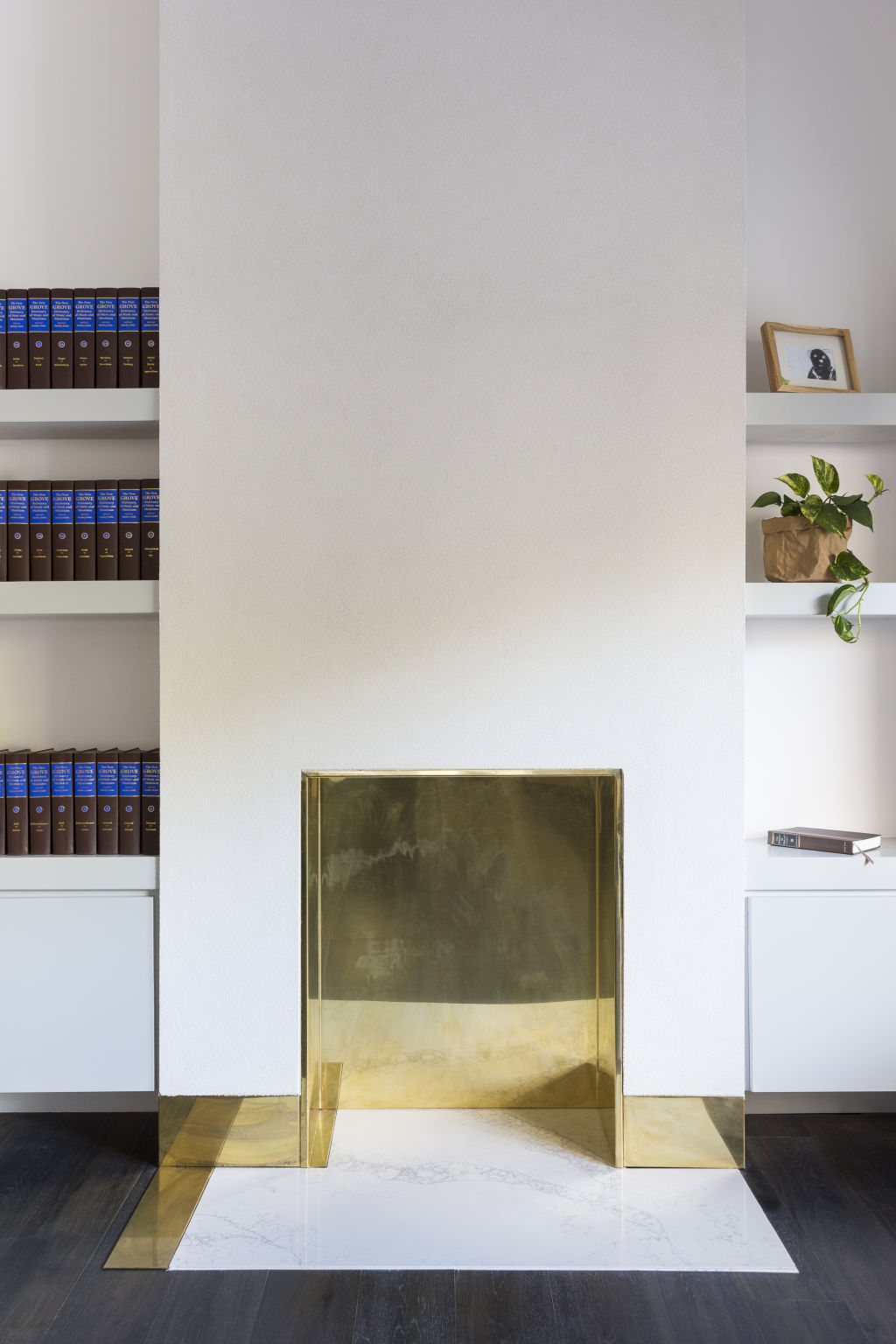
The interior of the skylight that captures the morning sun is painted yellow so as to throw a warm glow over the breakfast table in the morning.
Conversely, the skylight that faces the west is blue on the inside in order to filter down the intense end-of-day sunshine.
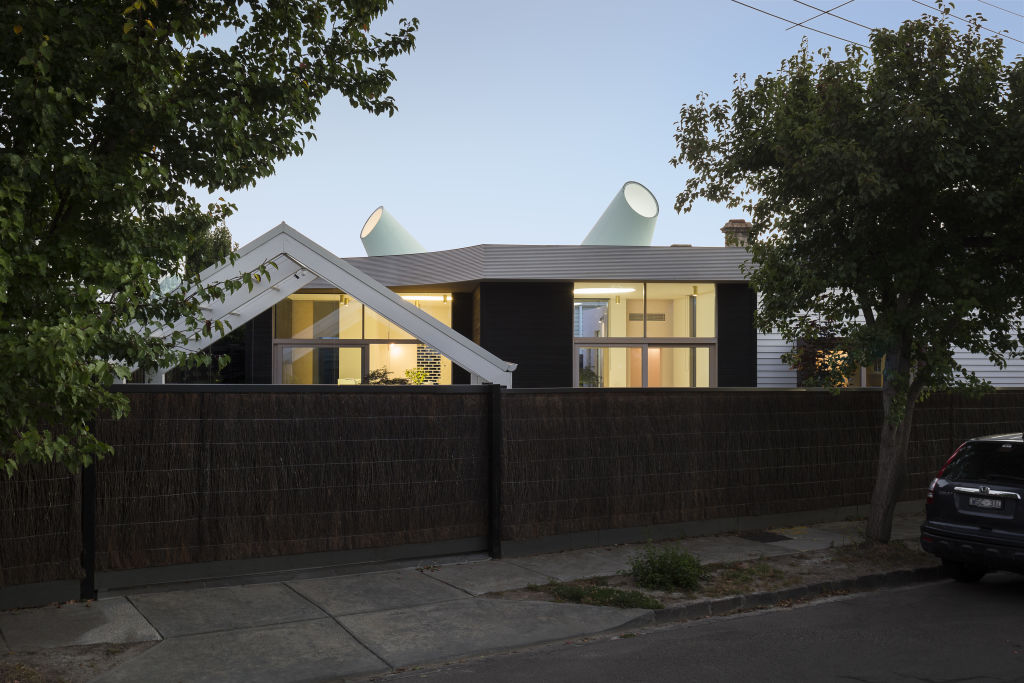
Bagnoli admits that his bold creative direction for the project made his client nervous at first.
“When the pink went up, she was like, “Oh my God, it’s a bit too Hello Kitty – there were moments when she was pushing back and a little bit scared,” he says.
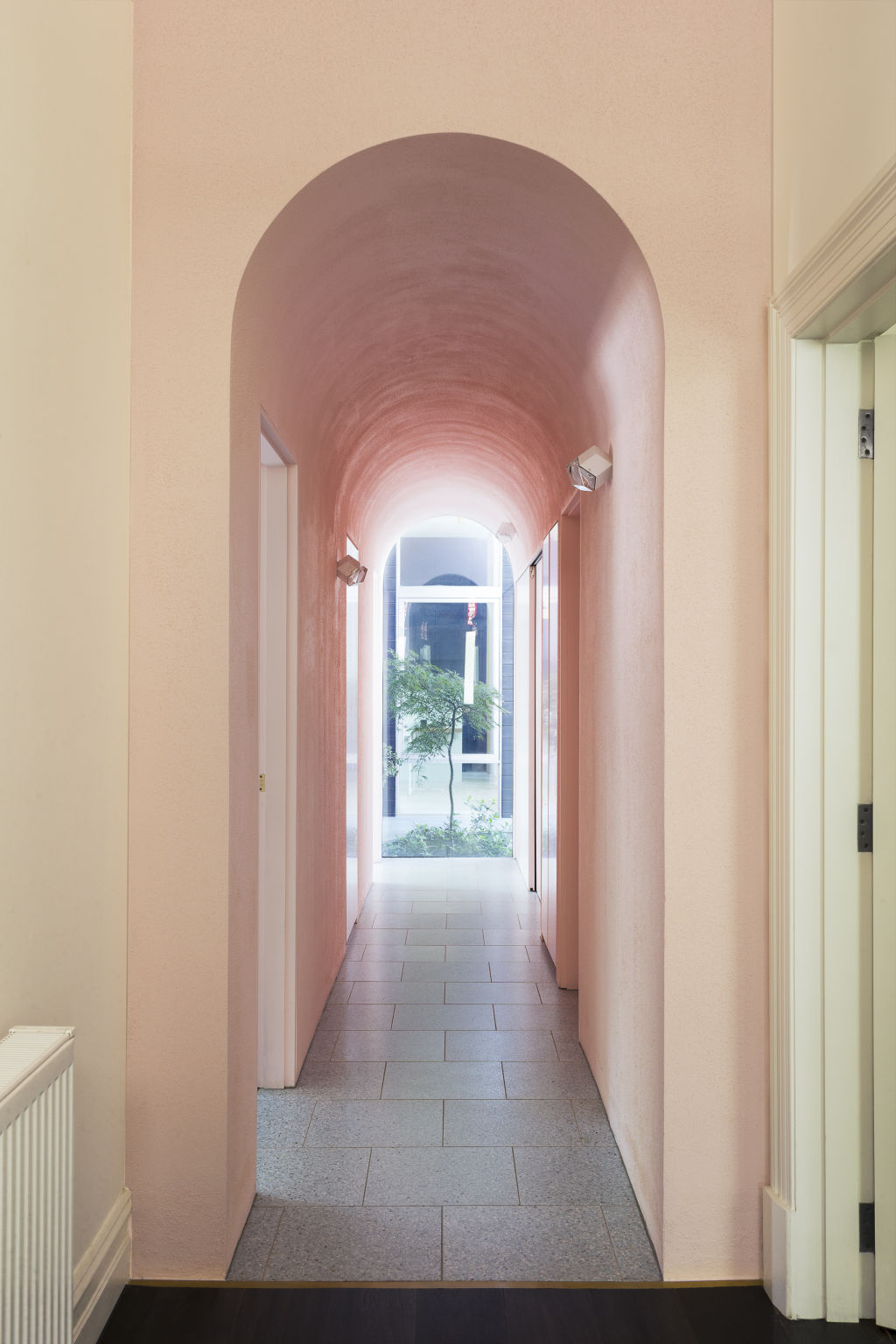
These days, however, the client is very much in love with her new home.
“She sends me pictures taken at different times of day, in different light, saying, ‘Look at it from this angle, look at it from that angle’,” he says.
We thought you might like
States
Capital Cities
Capital Cities - Rentals
Popular Areas
Allhomes
More
