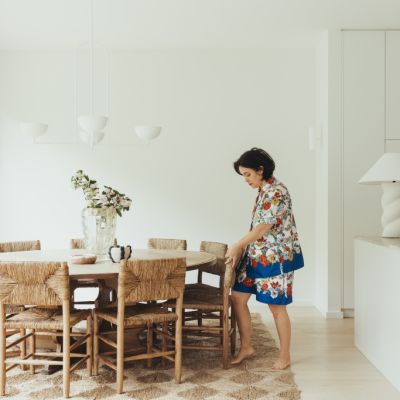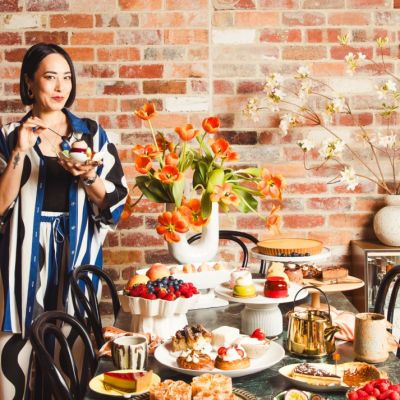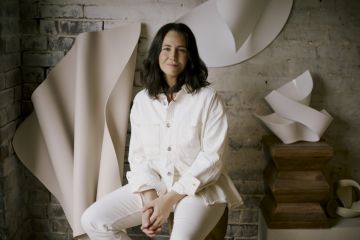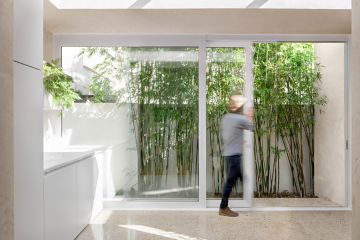Home Tour: Fleur Sibbel takes us inside her renovated family home, first built by her dad in the '70s
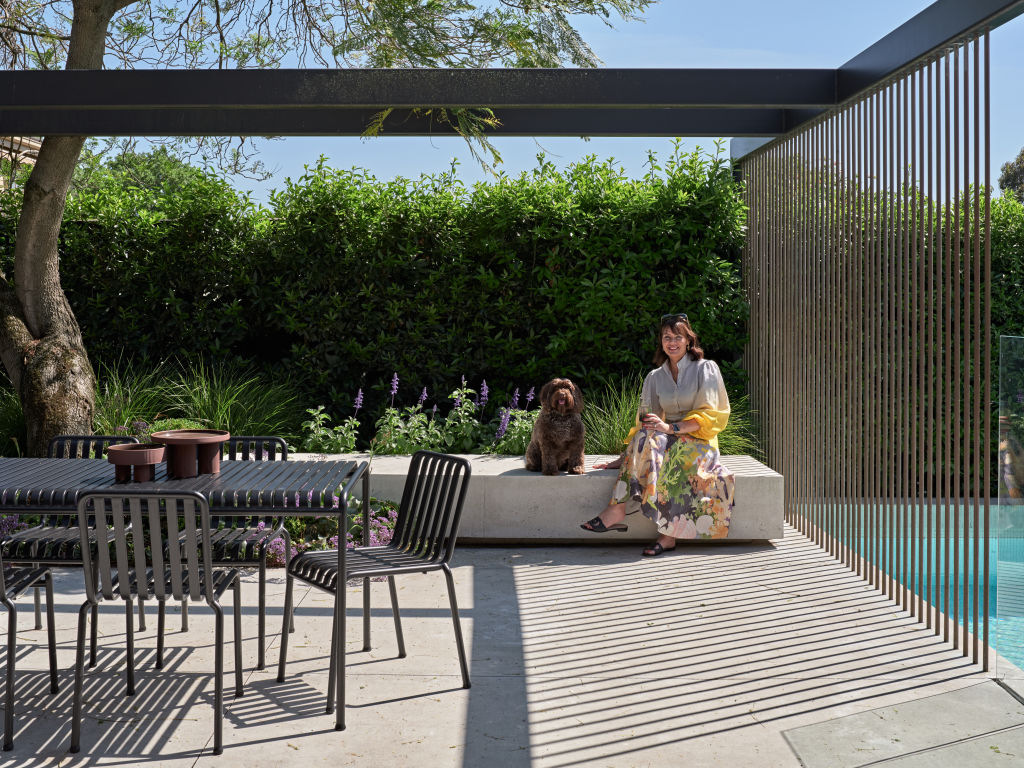
Name: Fleur Sibbel
Lives: In a single-level, five-bedroom mid-century house in North Balwyn
Since: 2016
With: Her husband, son, stepdaughter and a labradoodle
Fleur Sibbel, co-founder and managing director of furniture and homewares company Zuster, loves telling the story of how she found her place.
It was during a late-night online-trawling session just three weeks into house-hunting. Even though it was rundown and the front completely overgrown, she recognised the house immediately as one her father built in the ’70s through his company Sibbel Builders.
“It was the signature kitchen which was built in Dad’s factory. And there’s a certain sort of timber cladding that he always used,” Sibbel tells Broadsheet. When she sent him the link, he confirmed that he’d built the house for a doctor whose mother-in-law lived in an annex at the back. In recent times, it was sold to someone who had plans to demolish and rebuild. “I wanted to save it and do it justice,” she says.
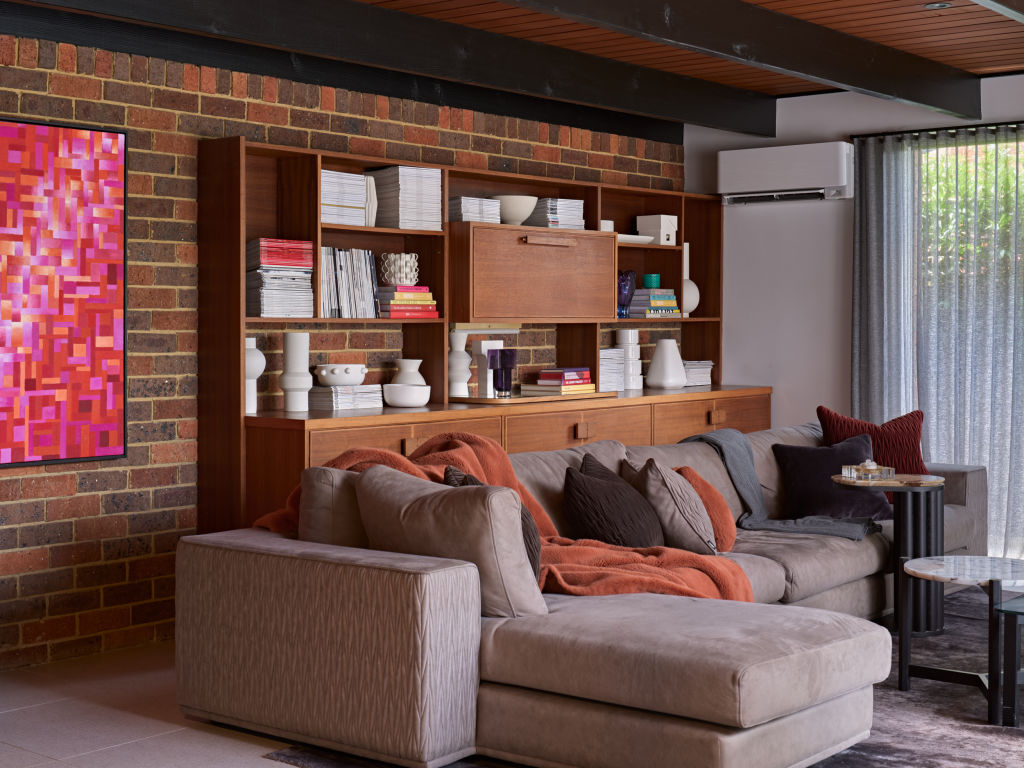
If anyone was up for the task, that would be Sibbel. Design is in her DNA. Her father’s family, who emigrated from the Netherlands to Australia in the 1950s, have been in that field since 1885, when her great-great-grandfather Hermanus Sibbel set up a building and furniture business in Amsterdam.
Zuster, the company she founded in 1996 with her sister Wilhelmina McCarroll (“zuster” is Dutch for “sister”), is a fifth-generation family business. McCarroll designs all the pieces, which are handcrafted in Victoria, and Sibbel concentrates more on the business end of things.
“We sort of started the business in our teens – there are four sisters in the family, and if one needed a new bedside table or wardrobe, Willy, who went on to study furniture design, would design it for them. Dad would have it made in his factory, and I’d sell the old one on Trading Post.”
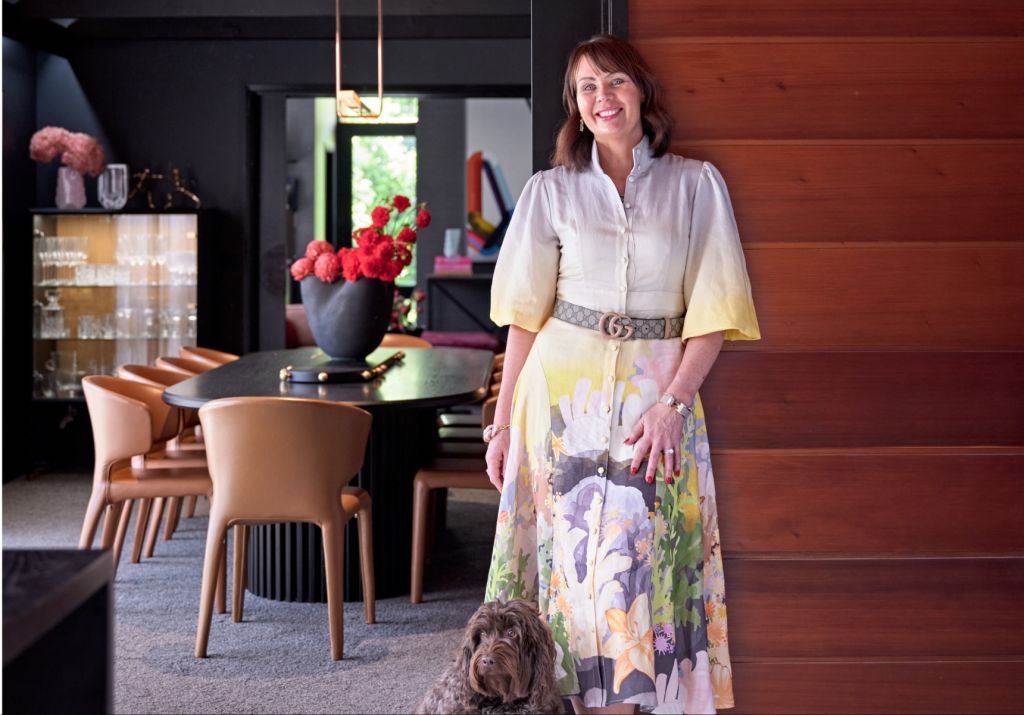
At the time, the family lived in a house her father had built in South Warrandyte, on the outskirts of Melbourne, which Sibbel says they all loved. “As children we’d go to display homes, and Dad, who was an amazing mentor, was always talking about good design, good quality and longevity. There was a time when he was winning housing awards, and I was really in awe of how creative he and his family were.
“Part of the reason I love the house I live in now, and feel really calm there, is that it feels so similar to where I grew up, and is so connected to my childhood.”
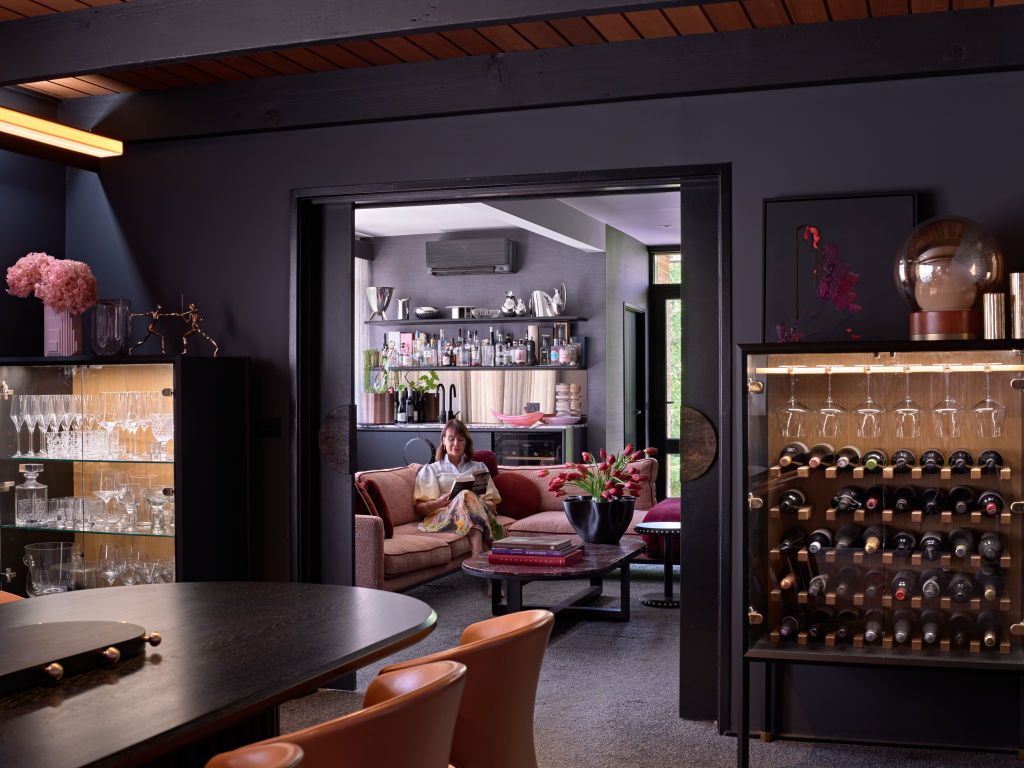
Have you made any changes architecturally since you moved in?
The house had its original features. I wanted to pare it back, but also modernise it. We lived in it for two years before we renovated, which I would highly recommend because you change your mind a little bit about what’s important to do and what’s not. At first, I wanted to change more – for instance, there’s a buffet in the living room which is very signature Sibbel. I thought I’d probably put something new in, but once we started using it, I loved it.
The renovation took a year, and we lived through that, which I wouldn’t recommend – we started renovating the back of the house and would room-hop our way towards the front. Looking back, though, it was sort of fun, and the good thing was I was always here when tradespeople arrived in the morning.
The best renovations are where you don’t have to extend but can do everything within the footprint of the house, which is what happened here. The master bedroom was very small, and there was a carport, not a garage, so there were things we functionally wanted to change.
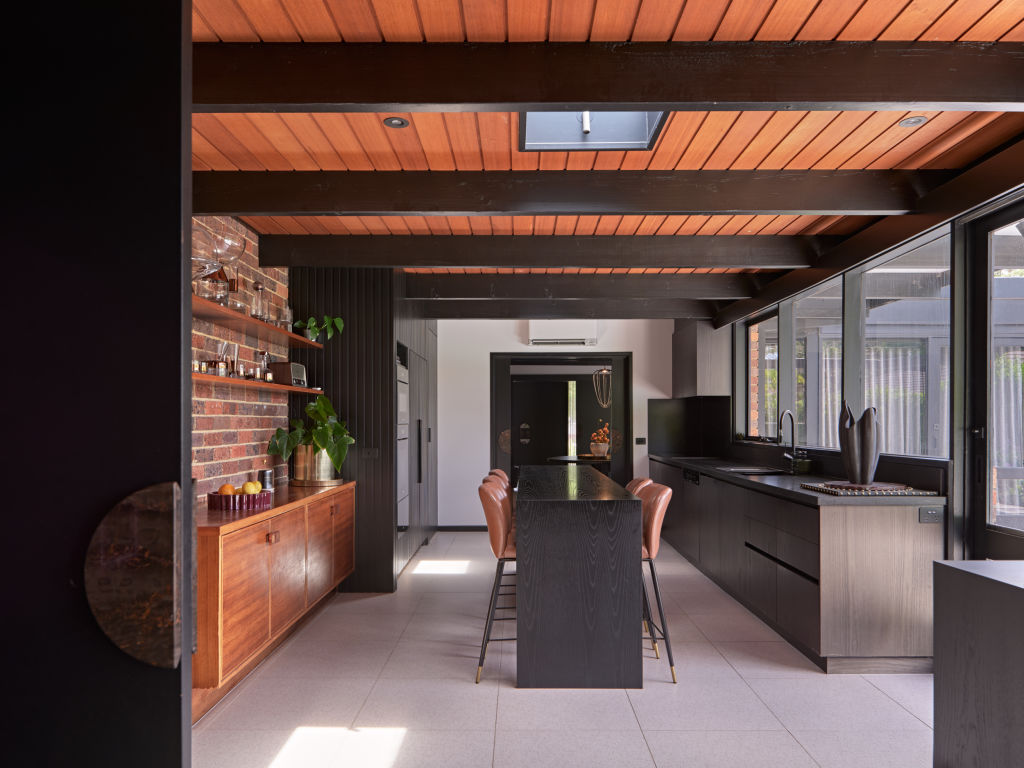
The back part of the house, for the original owner’s mother-in-law, had a separate entrance and was like another house, with kitchen, laundry, bathroom, living area and two bedrooms. We opened up the whole house through the centre; it used to have doors going off everywhere. The bathrooms had the original ’70s brown tiles which had built up grime over the years – it was lovely when they were renovated.
Dad was quite involved, and the builder, Peter, had been Dad’s apprentice – I’d grown up with him. Peter did all the work and Dad would come down and give his opinions. He followed the process the whole way through.
At first he said, “I don’t know what you see in this,” but then when it was all finished, he was like, “Oh my gosh, these houses come up so well.”
Describe the house’s vibe, and your approach to decorating it.
Dark and moody, very calming and uncluttered. It’s not that easy working with the timber beams, which are quite bright orange, so I did a lot of dark wallpapers. We’re all really busy, so I find it very comforting to come home to somewhere that’s not glary or bright – it’s like a cocoon.
I really wanted to restore the black slate flooring in the front of the house but it was very hard to find matching tiles, so we ended up retiling with white terrazzo just to brighten it up a little.
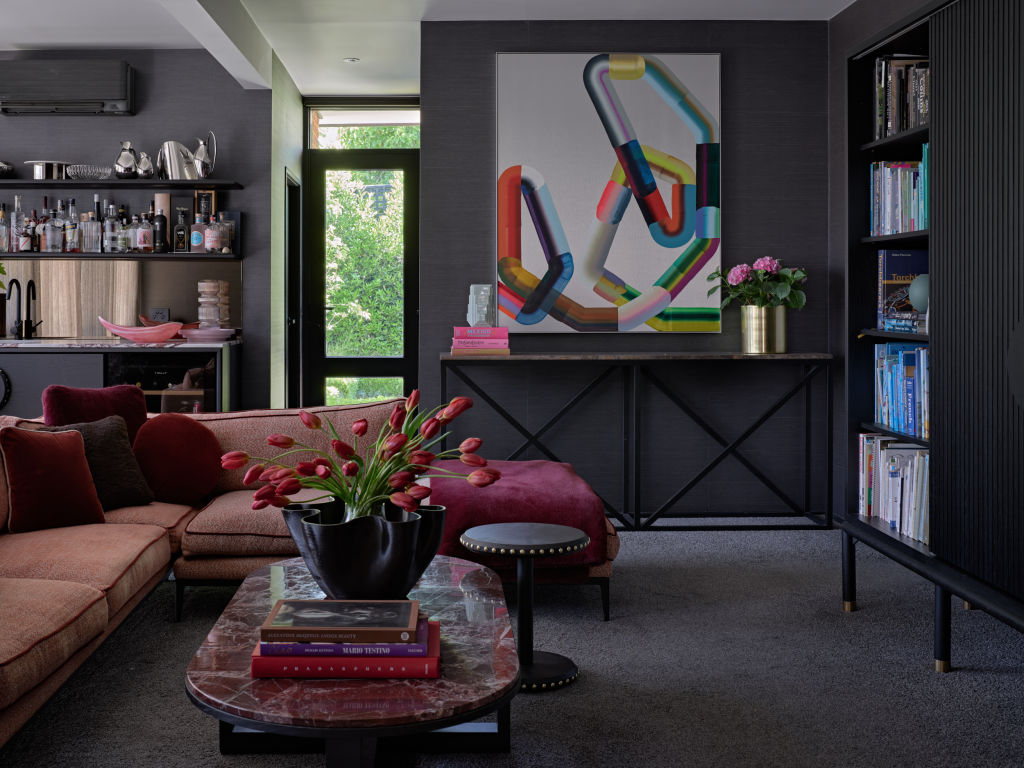
When the renovation was finished in 2019, I put in an order at Zuster for all new furniture. It was the first time I’d done anything like that, so that was really good.
I really believe in energy transfer – I know personally the effort and consideration that have gone into its design, and love the fact that it’s all handcrafted.
It’s given me a completely different perspective, living with all my selected pieces. When I come home and see beautiful design, like the console with its repeated pattern, it gives me a lot of comfort and joy. Artwork can be expensive, and so can furniture, but the pleasure you get out of it long-term is immeasurable.
What’s your favourite room in the house?
My bedroom. I did a darker wallpaper in there, and it’s just such a comfortable room. We converted the old carport into a walk-in wardrobe – I love fashion – and there’s the bathroom there as well.
I love the whole space and am in there quite a lot. It’s where I go to meditate and chill out. If I’m feeling stressed, I’ll just go and lie on the bed and take it all in. It doesn’t look out onto anything – it has three high, skinny windows which look onto the sky. You feel very private there.
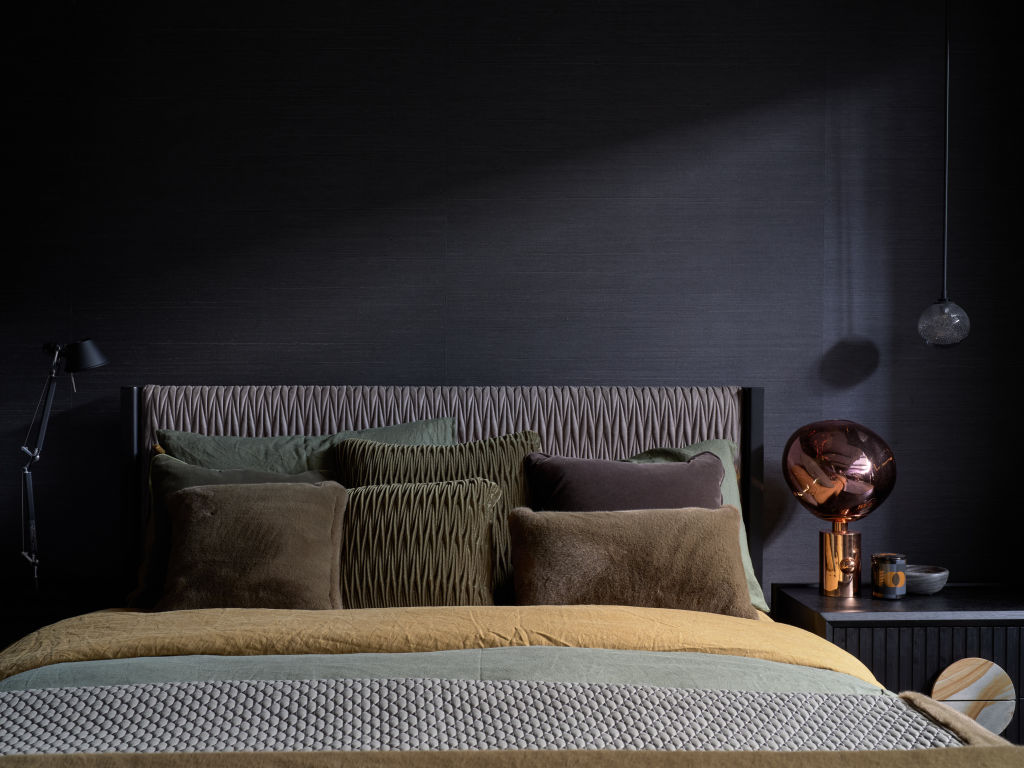
And your favourite item in the house?
The dining table from our Embellish range. It’s solid American oak and stained black. I know who made it in our factory and that feels really special – it’s something I’ll have in the family forever and will pass down to my daughter. I’m such a strong family person. I’m so full of joy when we’re all together around the table, especially with the heritage of the house.
Where do you go to find homewares and art?
Obviously I get all my homewares from Zuster – if there’s something we want, like throw rugs, we create them. I’ve now got a throw rug in every room – there’s one in the front room that Harvey, our labradoodle, particularly likes.
For art, I love Studio Gallery. I know Kerry Armstrong well; she’s been amazing and helps me find art. I do follow quite a few artists. I’ve just been in Sydney and saw the latest exhibition at Olsen Gallery.
What’s the neighbourhood like?
It’s a little bit suburban, and I love it. It’s pretty quiet. I’m so busy – “go go go” all the time at one of our five factories or at the showroom – that it’s nice to come back here and be a bit under the radar.
North Balwyn is family-oriented, and people are really down-to-earth and friendly. It’s the sort of place that when a new coffee shop opens, they’ll know your name and your order within a week.
We recommend
States
Capital Cities
Capital Cities - Rentals
Popular Areas
Allhomes
More
