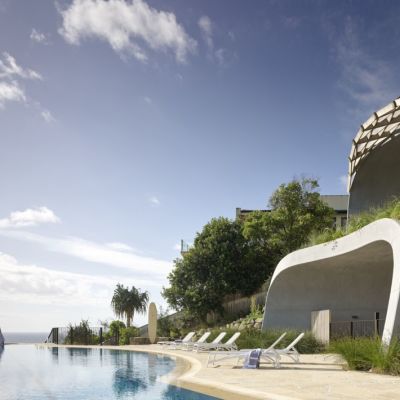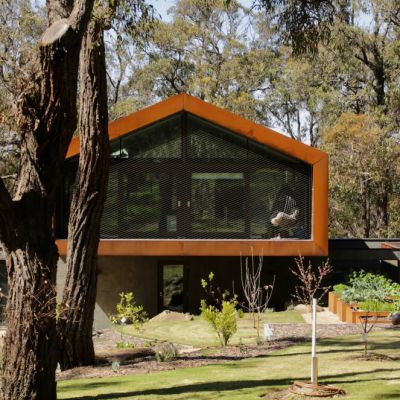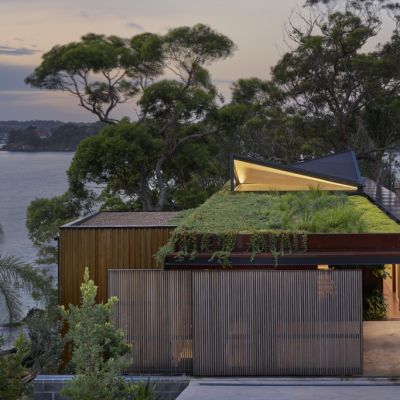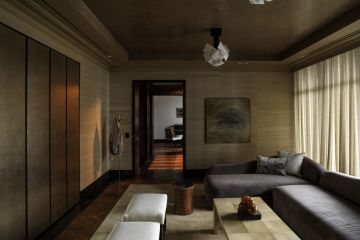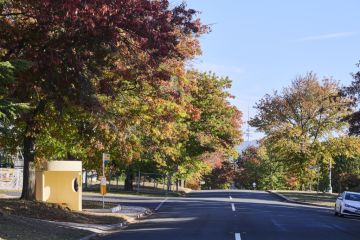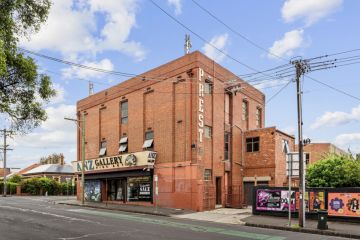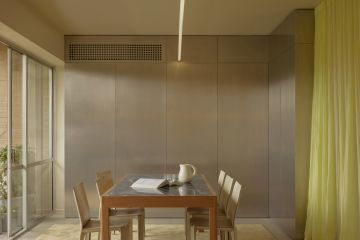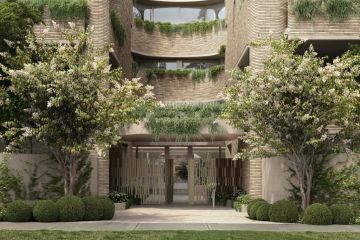Former Sorrento beach house transformed into modernist sand dune sanctuary
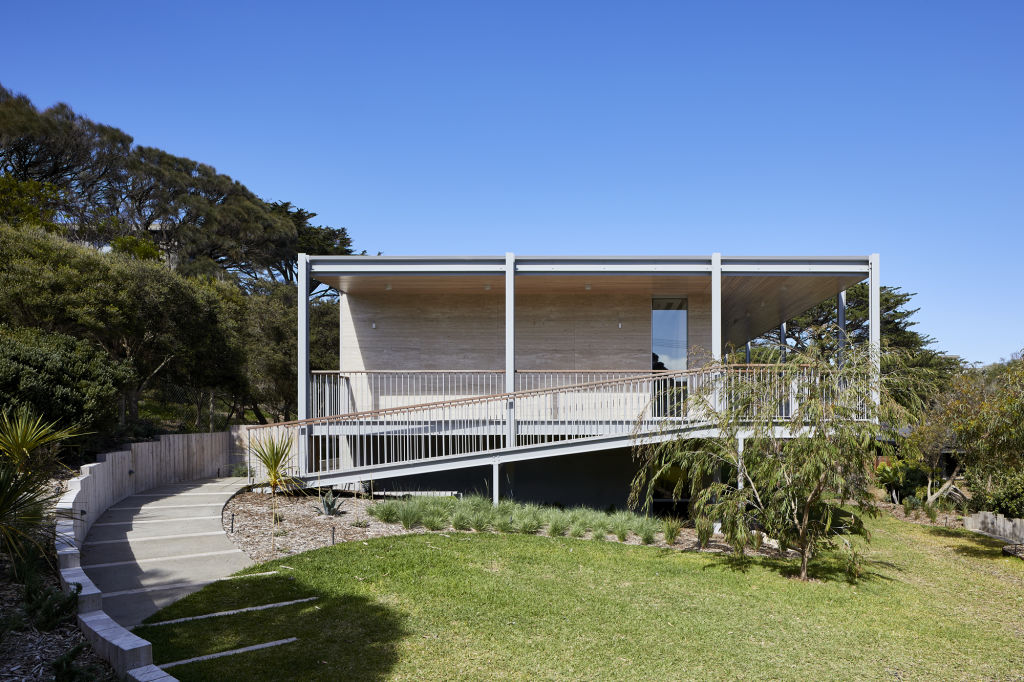
Most art forms, which include architecture, defer in some way to the masters of the mainstream.
And so it was that in the remaking of a Sorrento house out of the scant bones of a former beach house, one of the paradigm-shaking buildings of the 20th century was referenced.
When architect Anne Hindley, of Hindley & Co, discovered her clients loved mid-century houses, she referred them in particular to Mies van der Rohe’s elegant, spare and square 1929 Barcelona Pavilion in Spain that signalled the commencement of the modern style and a revolutionary shift in building design that has remained influential to this day.
Low, with a flat roof that appears weightless due to its support from such slender columns, what had been created as the German showcase for the interwar Barcelona Exposition is also clad on its exterior walls with travertine marble. Internal walls feature more slabs of this beautiful stone.
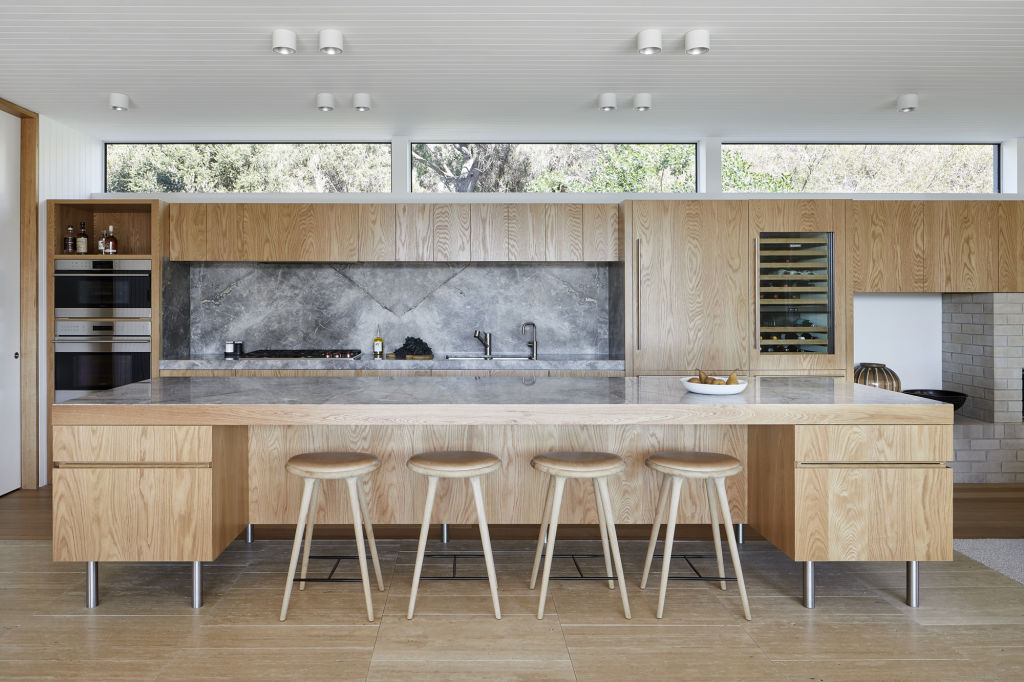
Now, regard the “sand dune sanctuary” that rose up from original ground and floating first-floor concrete slabs, and that inside retains just a few brick walls of what Hindley says was “a fibro shack”.
“[Keeping those skeletal elements] as our starting point, allowed us more flexibility. If we’d bulldozed it and started again, we would only have been allowed to do one level.”
With upper-floor living quarters and a main suite that becomes a snug, self-contained dwelling when the grandparents are the only residents, and a lower level with two visitor bedrooms, a bathroom, guest living area and grandpa’s garage and man cave, the reconstituted house is, if you note the fine detail, also liberally clad in travertine.
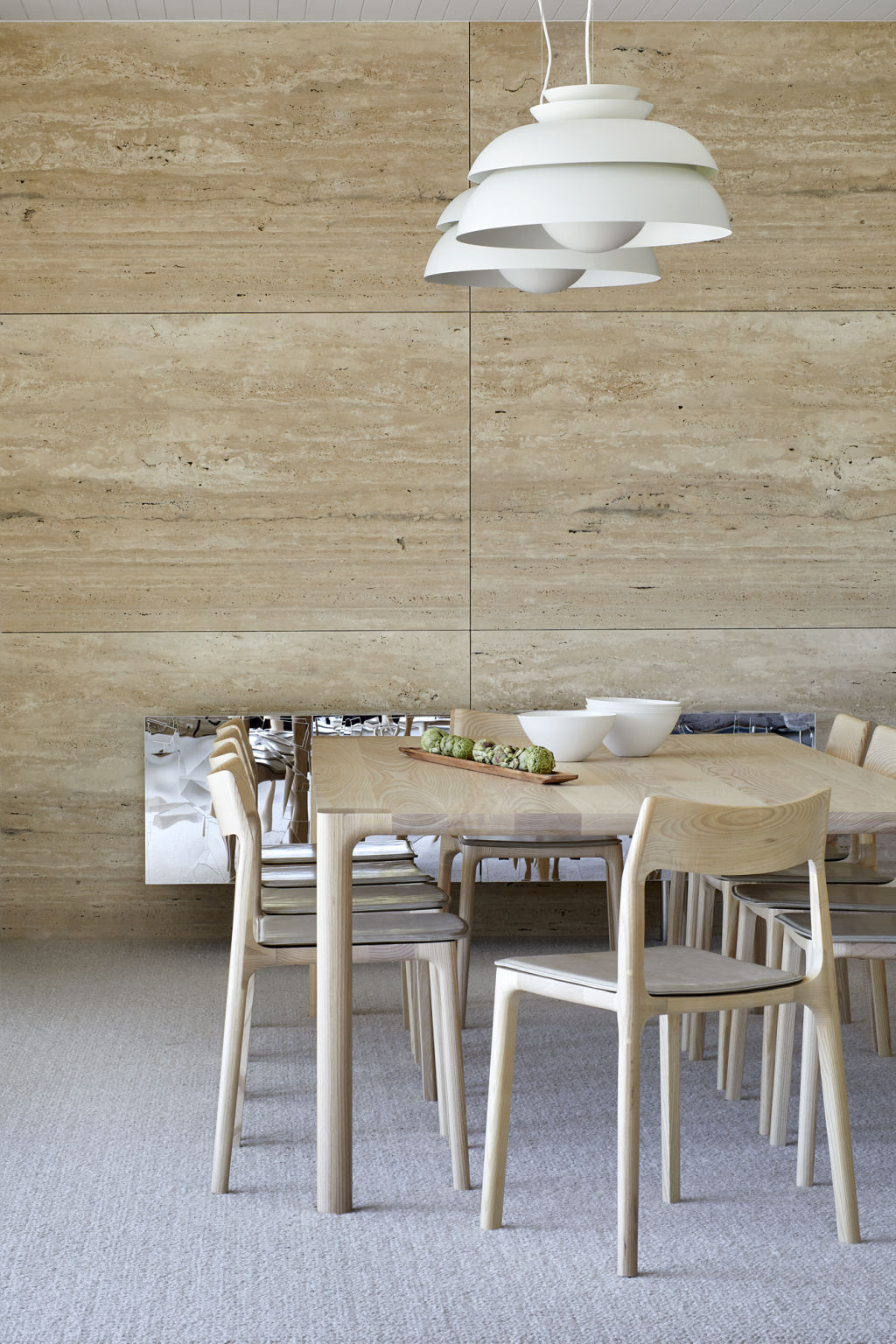
Rather than being a slavish copy of the Barcelona Pavilion, there is a very apt local rationale for using this particular stone. One of bayside Melbourne’s earliest holiday resorts, much of the 19th century Boom-era Sorrento and Portsea housing stock is made of regionally-quarried limestone blocks.
Travertine is a type of limestone and, although the slabs and tiles the owners so carefully selected from a supplier were imported to lend an undoubted luxury touch to a house that Hindley says they otherwise “wanted to keep simple, when the travertine is unfilled it has that beautiful beachy colour and quality”.
“Originally we were going to do a brick facade but then the owners went to see the travertine they loved it, and they also spotted other pieces of stone that we used on the bathroom and kitchen benchtops and the splashback.”
The shape of the house does speak of van der Rohe in its fabulously useful three-metre wide, L-shaped verandah – “the size you need for it to be an outside room with furniture” – which, via a ramp, is the entry point, “the transition place from public to private realms”.
But in the wide open main living room, Hindley deferred to other modern masters such as the Californian modernist Richard Neutra.
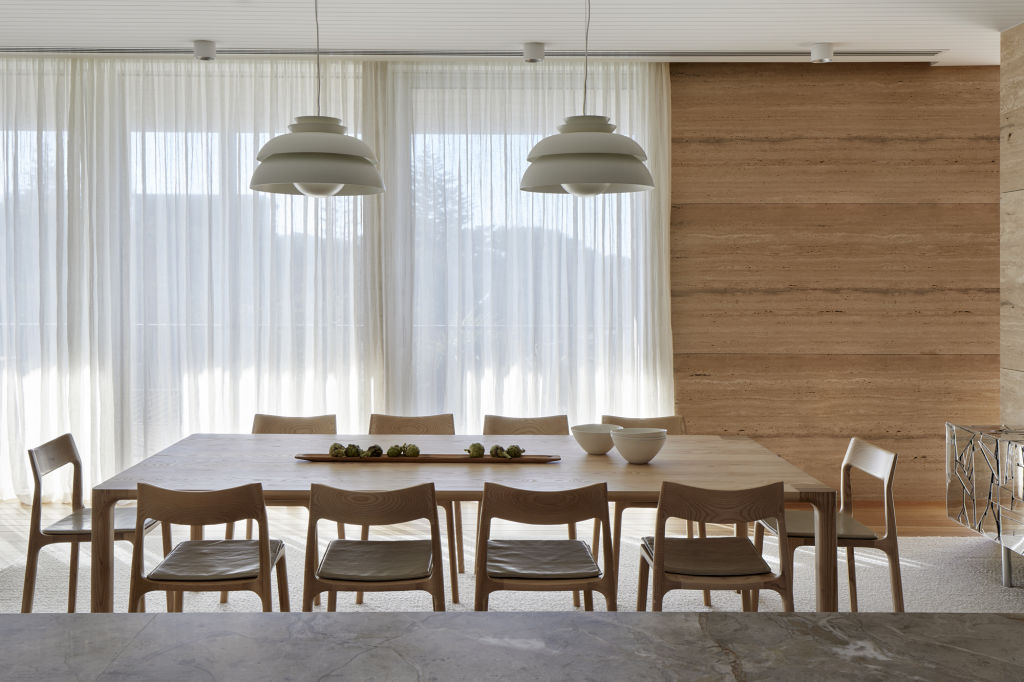
If citing the quotations of great design antecedents is the mannered thing to do, in actual fact the “clear, clean and understated” loveliness of this house in the back beach sand dunes is also easily recognisable as the work of Hindley & Co. The studio has a portfolio of such quietly resolved residential projects.
Also taking charge of the interior appointment and furnishings, that include inspired joinery such as the mismatched oak-veneered kitchen island “which is like a European kitchen table”, is what results in a home of such pleasing “cohesion and harmony”.
“We think it’s a classic of really soft minimalism.”
We recommend
We thought you might like
States
Capital Cities
Capital Cities - Rentals
Popular Areas
Allhomes
More
