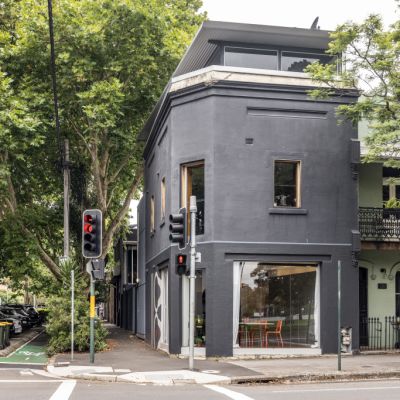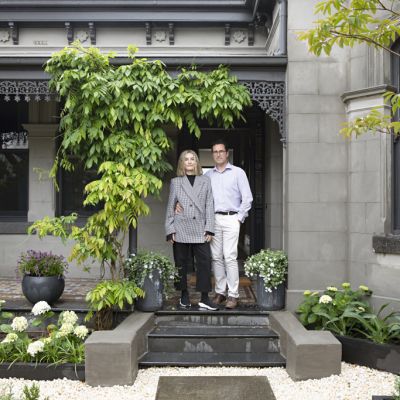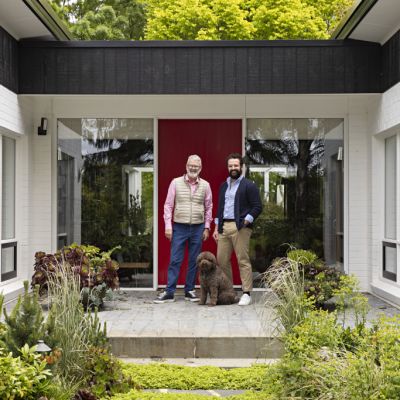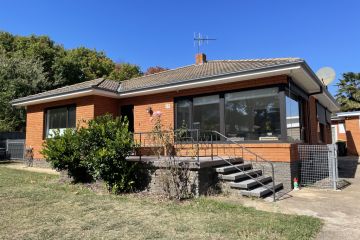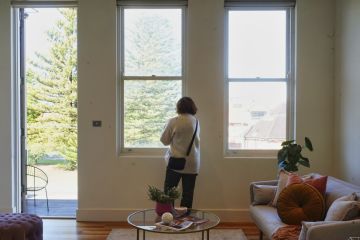From a nuts and bolts factory to photography studio to finally, a family home
- Owners: Petar Danicic and Anna Alexiou
- Address: 33 Whites Creek Lane, Leichhardt, NSW
- Type of property: A c1930s art deco warehouse conversion
- Price guide: $4 million
- Auction: March 4
If you stroll or cycle down Whites Creek Lane on the border of Leichhardt and Annandale in Sydney’s inner west, you’ll mainly find back fences and garage doors.
That is, until you get to number 33. Now home to a family of four, the building’s striking art deco brick facade hints at its former lives.
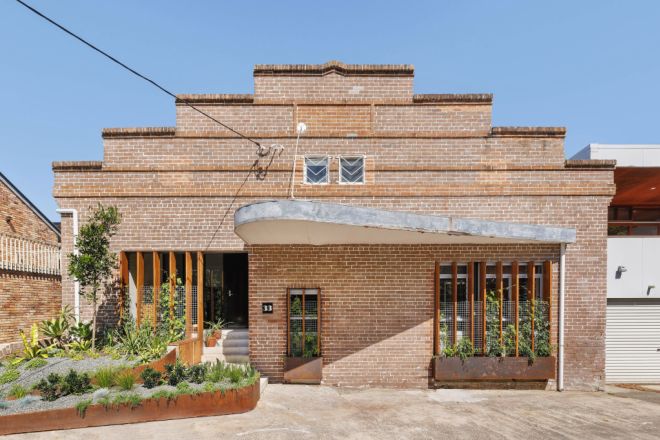
“It was originally a nuts and bolts factory,” says owner and architect Petar Danicic. “It had a number of commercial uses, but the last one that was here was a photography studio.
“It was a huge area where, under the cloak of darkness, they’d drive in new motor vehicles that weren’t released yet and bring them in here to photograph.”
Inspired by the warehouse conversions he saw happening in gentrifying areas of his hometown of Melbourne, Danicic purchased the c1930s property with his partner Anna Alexiou in 2007 with a plan to develop it into two dwellings.
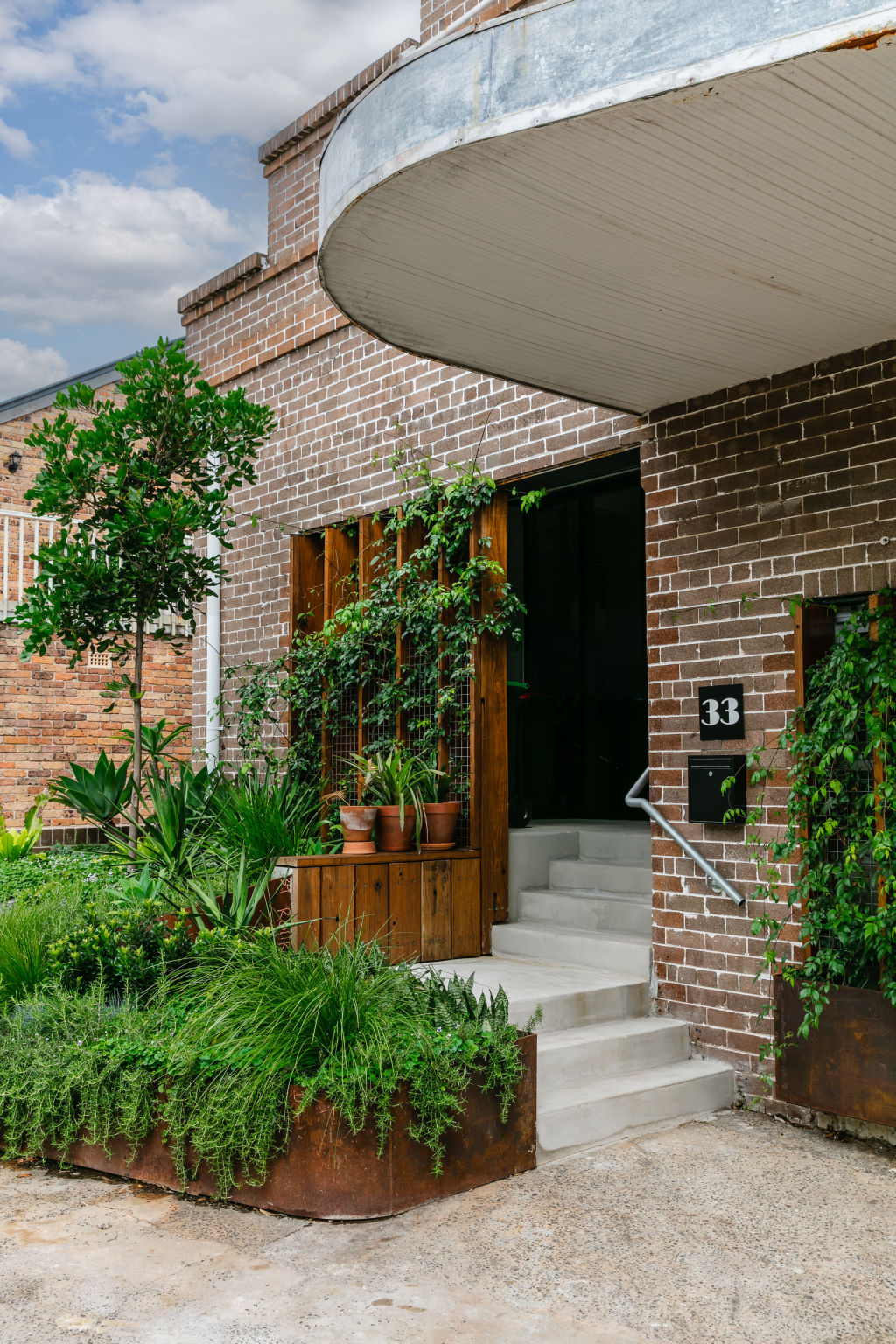
A “few obstacles” with the local council and a move to Melbourne saw the couple shelve the project and lease the building as a commercial space for the next seven years.
It was only when Alexiou became pregnant with twins in 2014 that they returned to Sydney and began the process of transforming the warehouse into a home.
“Sydney was a city where much of its renovations and refurbishments were very polished and quite refined,” Danicic says. “The thought here was to create a warehouse dwelling that captured the imagination.”
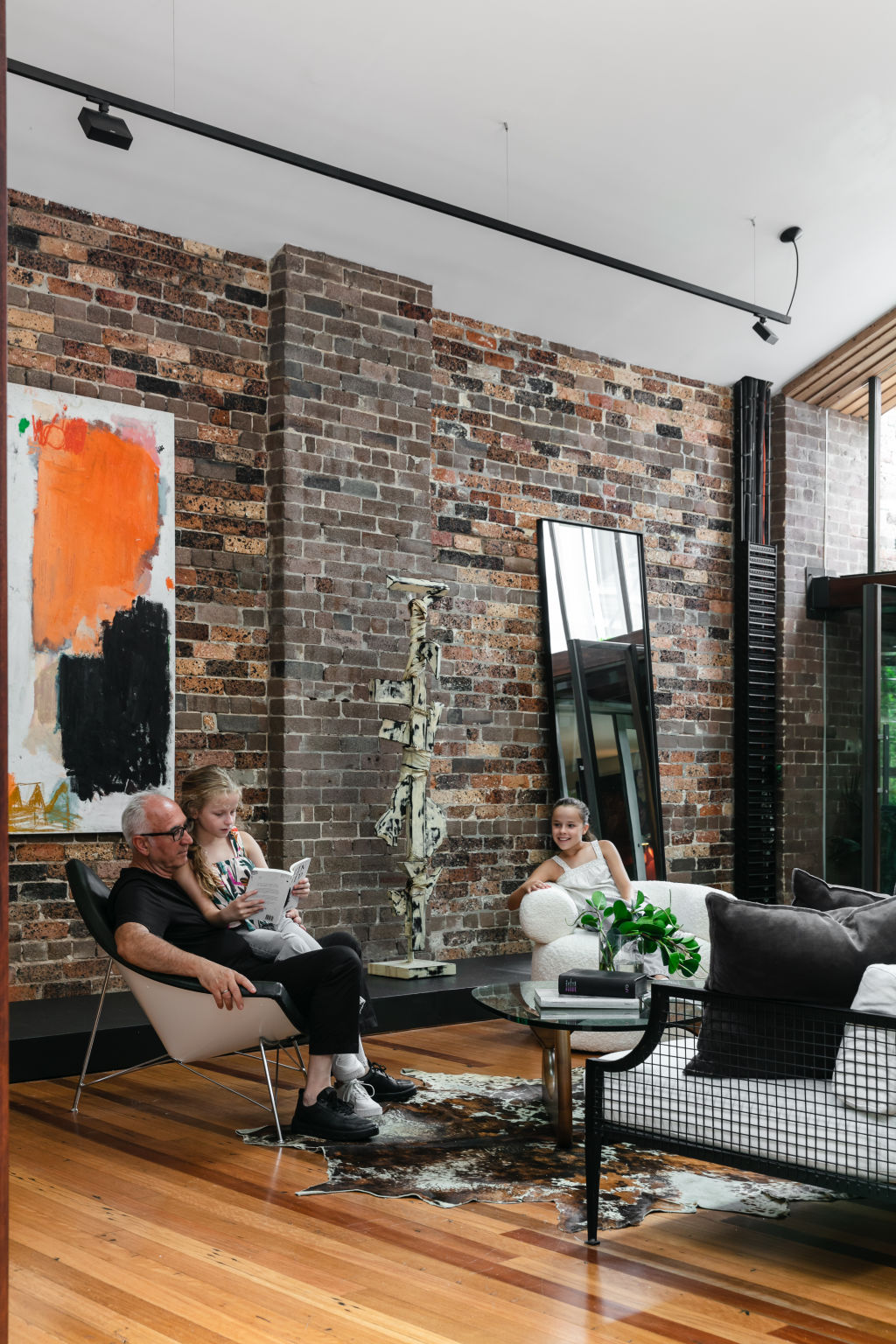
Within the four walls of the original warehouse, Danicic created an unconventional home that has served him and his family – including now nine-year-old twin daughters Jaclyn and Evelyn – well over the past decade.
“The kids kick a ball in here; they throw paper aeroplanes,” Danicic says. “We’ve had functions here with 20 or 30 family and friends.”
In the centre of the home, a large timber-framed glass atrium with a six-metre-high, pitched louvre roof allows light and fresh air inside.
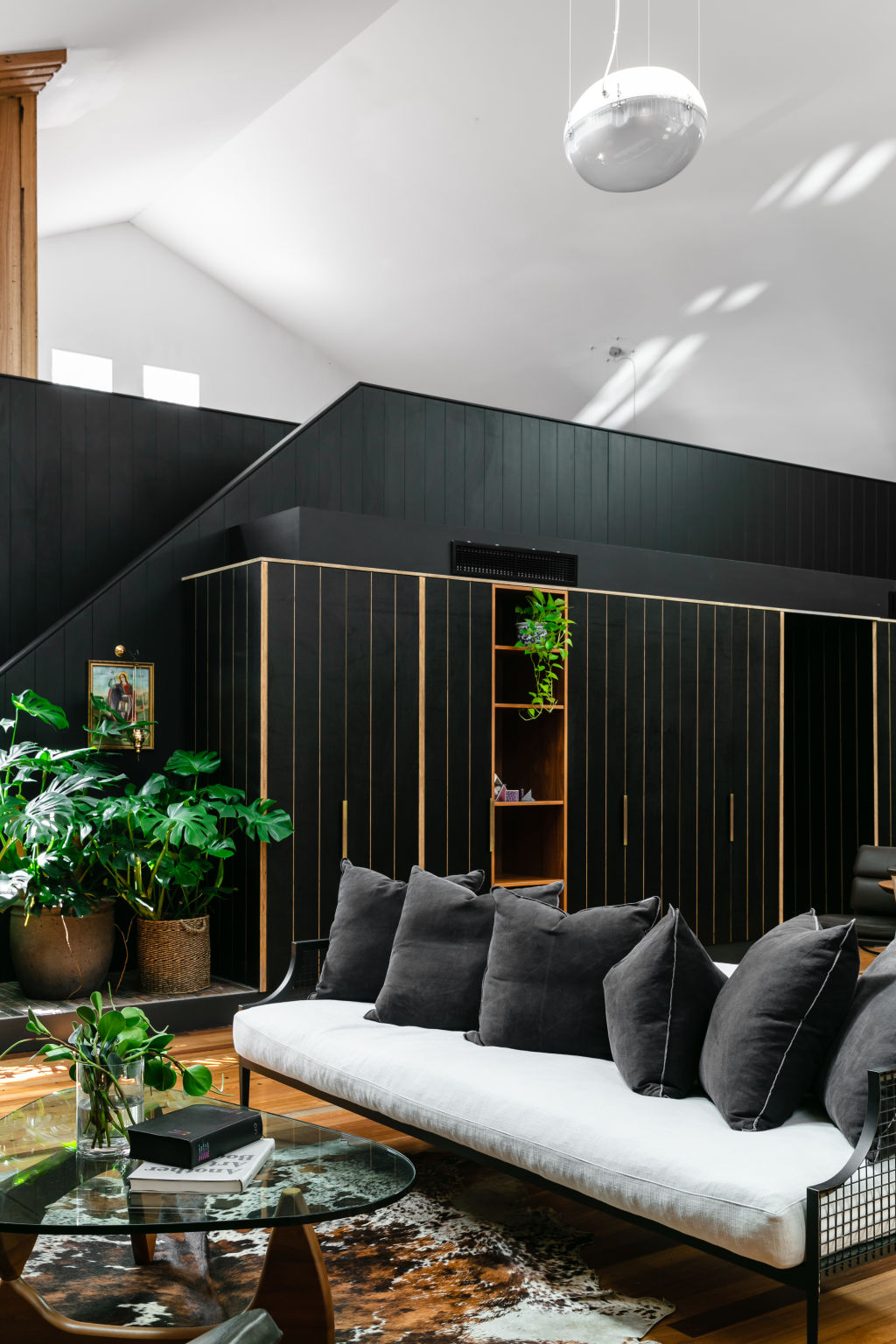
“In the morning you get this really nice filtering of the easterly aspect and then throughout the day, there’s daylight permeating through the central living part of the dwelling,” Danicic says.
“We very often sleep with the roof open and look at the stars. It provides a really nice connection with nature.”
Reclaimed timbers, textured brick walls, steel, and exposed bolts and screws nod to the building’s industrial past.
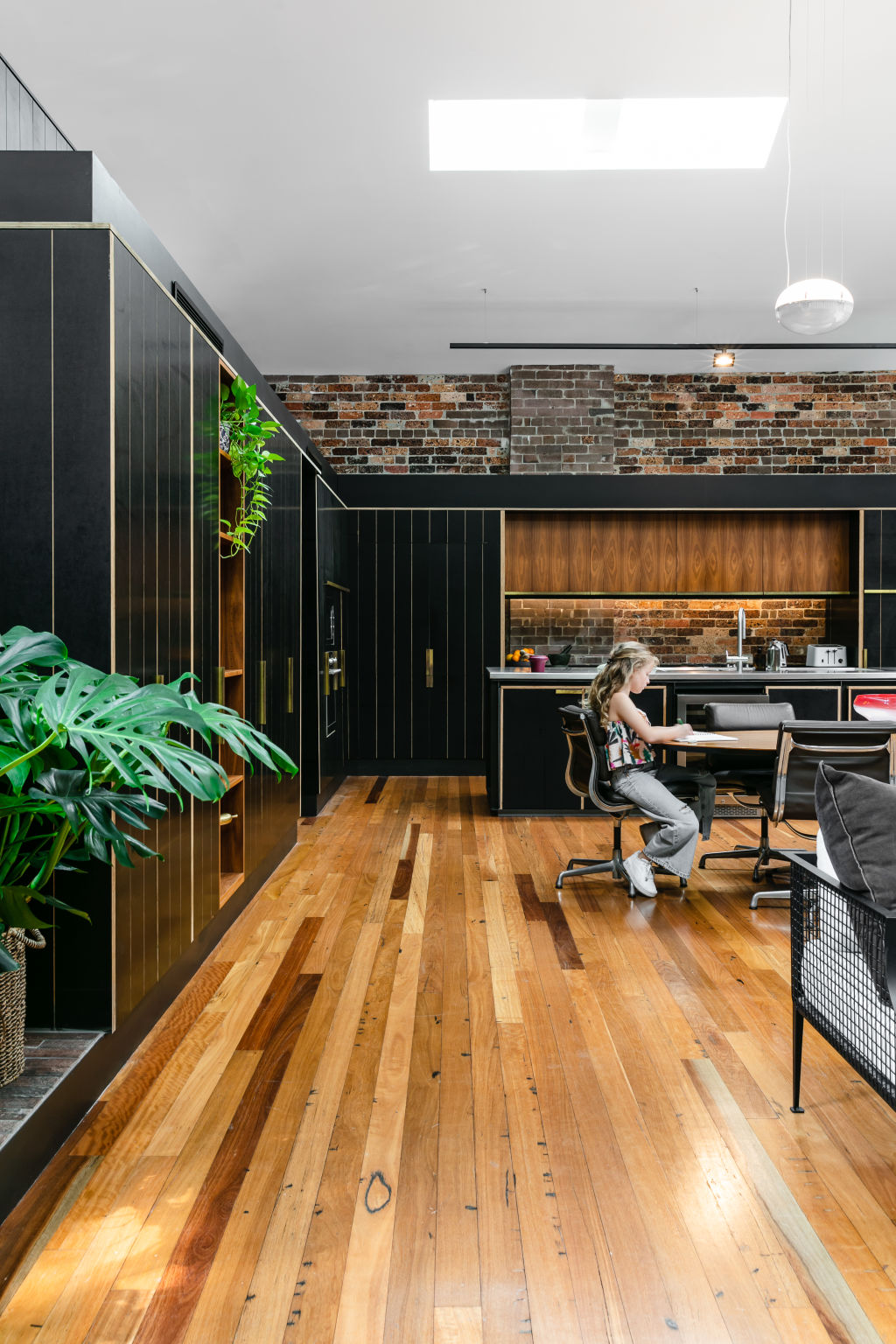
“It has a very rustic, organic feel to it,” says Danicic.
The ground floor features two bedrooms, an open living and dining space, a studio, an internal courtyard and a light-filled bathroom with a freestanding bath.
Passageways on either side of the atrium provide the perfect spaces for the family to display their art collection, which includes pieces by well-known Australian artist David Bromley.
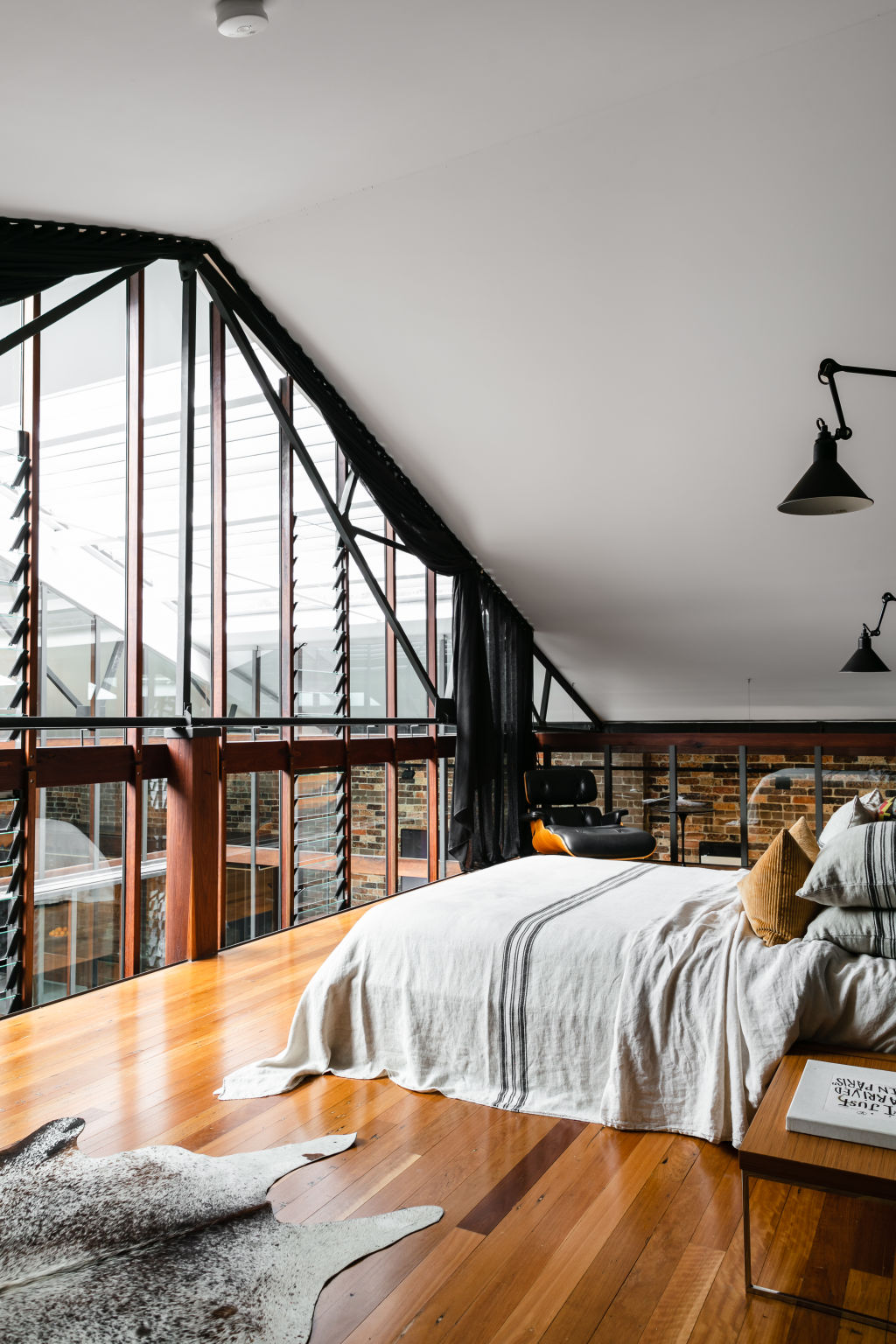
Above, a mezzanine floor has a main bedroom with a large walk-in wardrobe and an en suite.
On the opposite end of the building, a second mezzanine functions as a recreation space, with a deck that opens to the outside.
“You get connectivity from one end of the dwelling to the other,” Danicic says. “You never ever feel like you’re locked up in a room somewhere.”
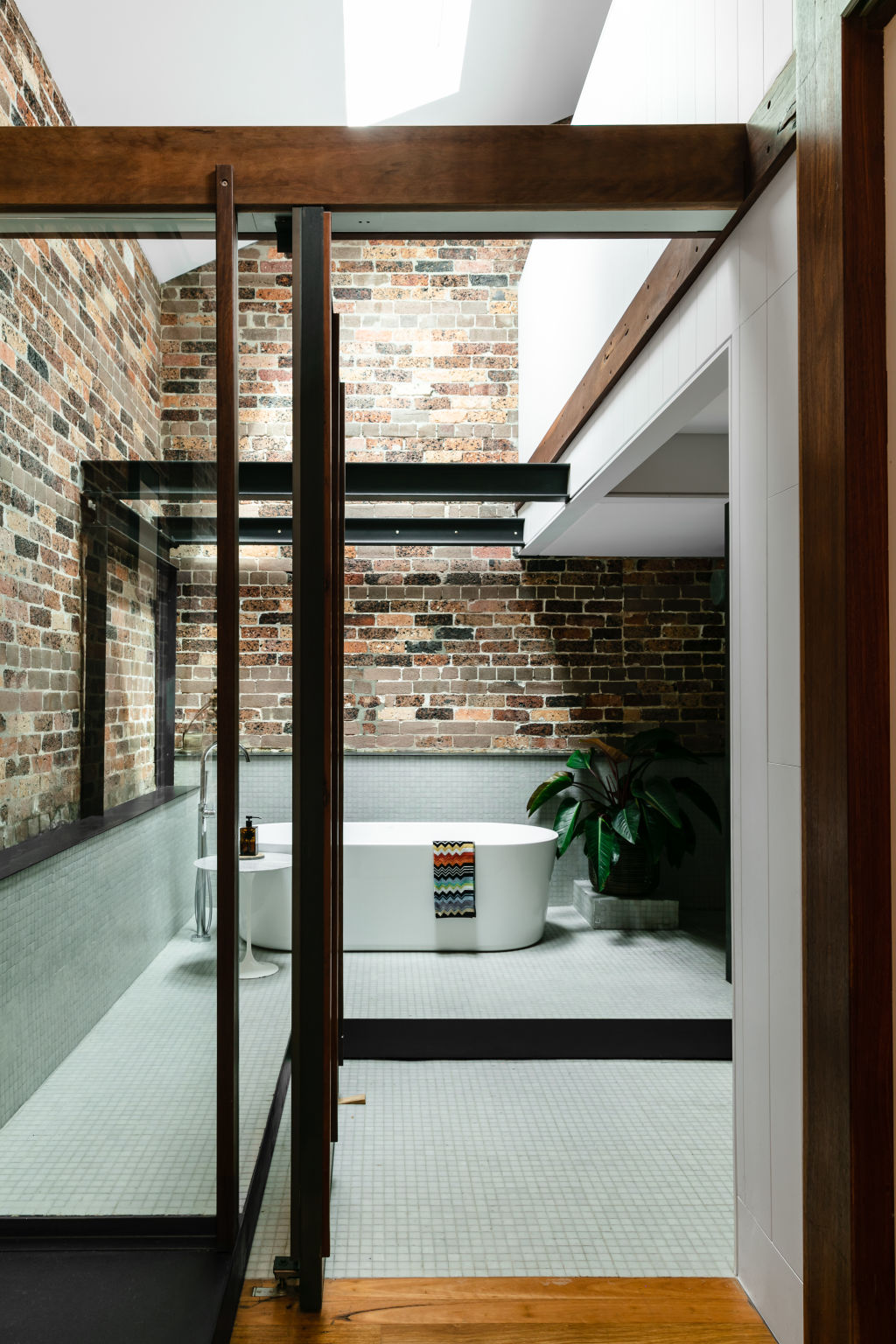
The most recent addition to the home is a large planter box out the front. Forged from rustic steel, it features native plants including a mature tuckeroo tree, while creeper plants in front of the windows provide a “lush view” out to the street.
Just a few steps from the front of the home, the once-vacant Ferris Lane, now known affectionately as “the magic lane”, has been transformed into an eclectic community garden by locals, complete with tables and chairs, a seed bank and a street library.
Il Cugino Pizzeria and Moretti on Norton Street are two of the family’s favourite local restaurants, while the nearby Glebe Foreshore Park provides ample space for the kids to stretch their legs.
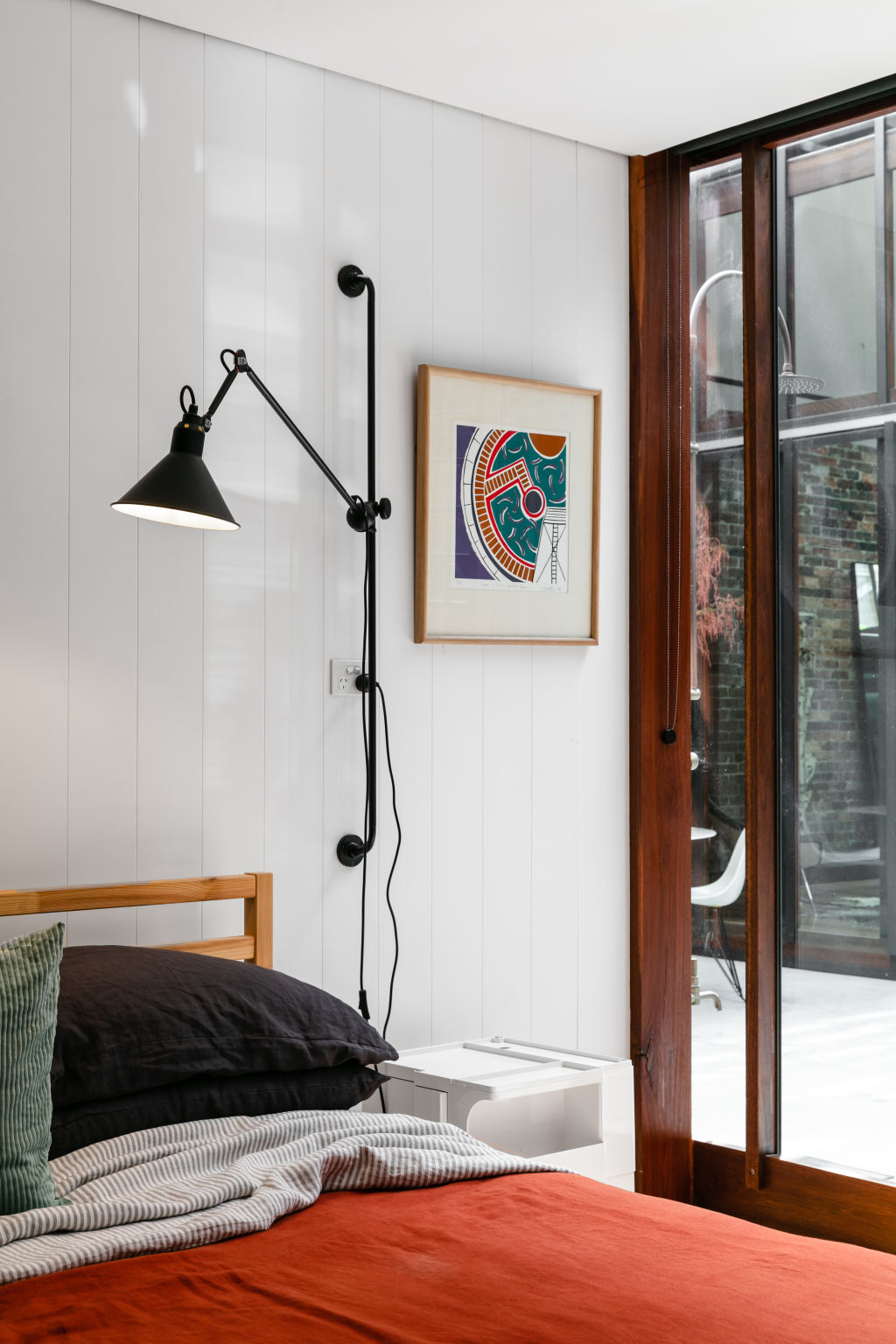
“The Norton Street shopping precinct is a seven-minute walk from here,” Danicic says. “It’s a short drive down the road to Annandale to the light rail; it’s a five-minute walk to Parramatta road, which takes you to the buses, which I now use.”
Sixteen years after buying the old warehouse, Danicic and his family are moving on, with the home set to go to auction later this month. They plan to stay in the inner west.
“I don’t see sadness in it. I think any steps and developments that we make in life are all part of a journey.”
We recommend
We thought you might like
States
Capital Cities
Capital Cities - Rentals
Popular Areas
Allhomes
More
