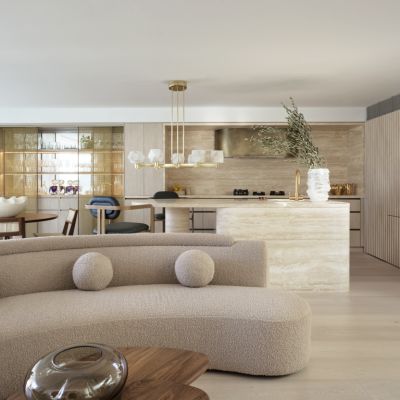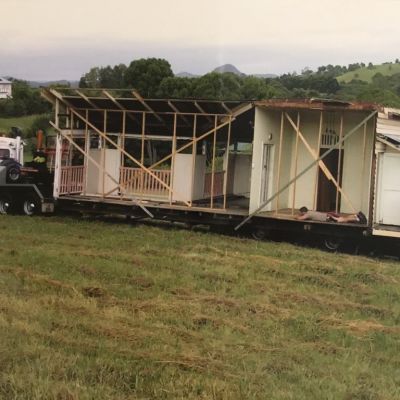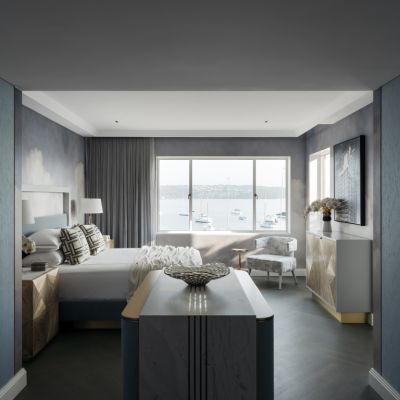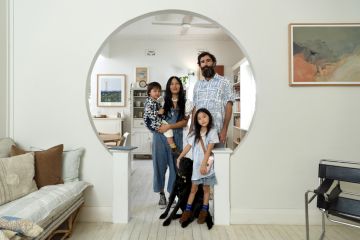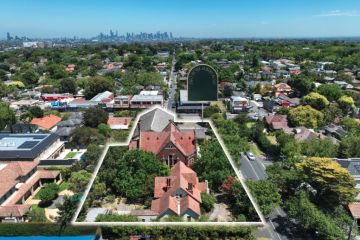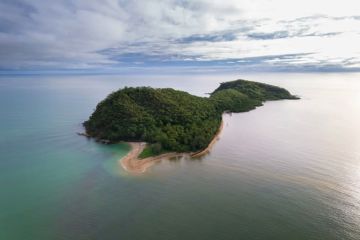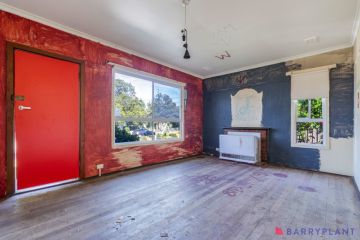From cold and sterile to warm and welcoming: The transformation of a poky 1990s bachelor pad
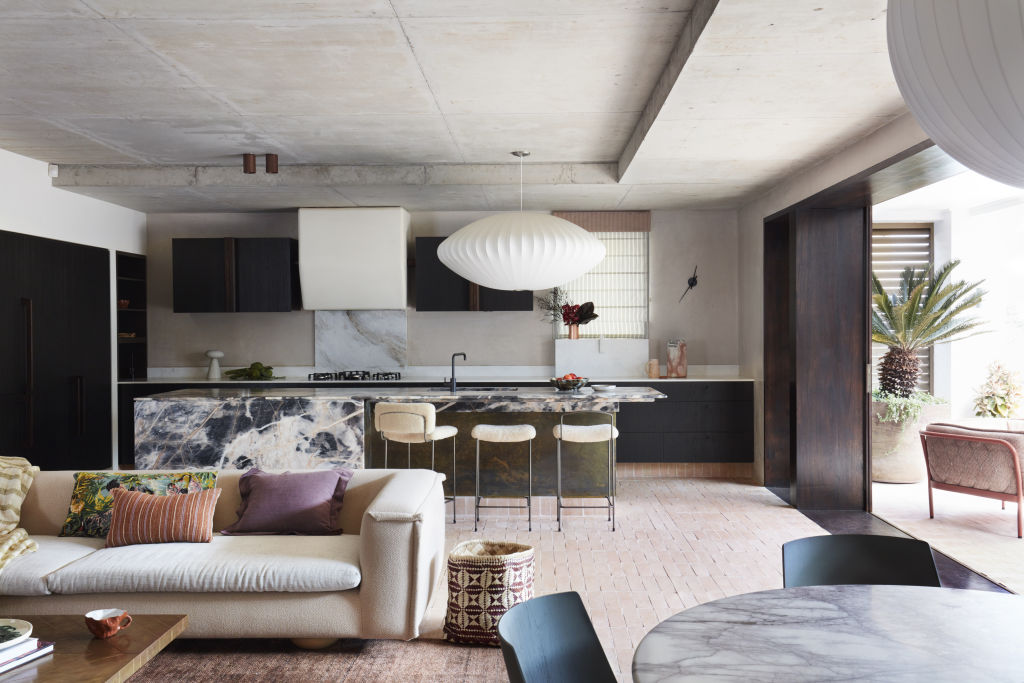
“A soulless bachelor pad on steroids” is how interior designer Yasmine Saleh Ghoniem describes, with a laugh, what she discovered on her first visit to this address in Sydney’s Dover Heights.
“The home felt sterile,” Ghoniem says. “[It had] cold, hard stone surfaces compressed between a rabbit warren of ultra-white walls and harsh aluminium door and window frames … I immediately knew I wanted to soften the harsh right angles of the ground floor.”
A product of the 1990s, the house, despite its generous 825-square-metre floor plan, mainly consisted of dark rooms and poky corridors.
Its owners, who had previously enlisted Ghoniem’s YSG Studio to overhaul their Bondi apartment, wanted help to open the interior, creating easy flow between living zones and the garden and courtyard.
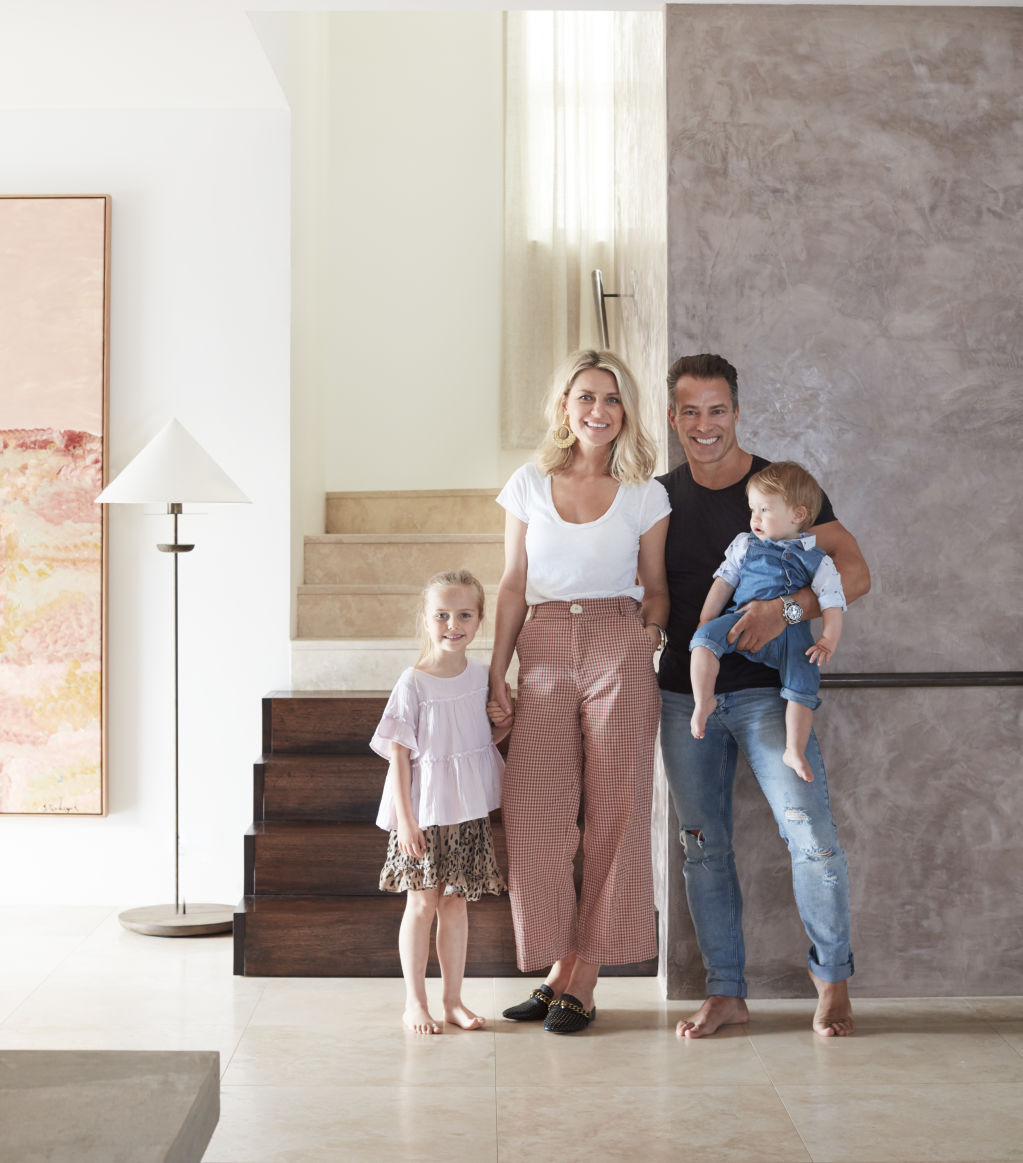
Budge Over Dover, as the project was nicknamed, is now worlds away from its bachelor-pad origins, feeling more like the setting for happily ever after – and not only because of the lavish double main bedroom suites upstairs with his-and-hers en suites and office nooks, a pre-pandemic stroke of genius.
“They moved in pre-COVID, so you can imagine how much mileage the desks have had,” Ghoniem says.
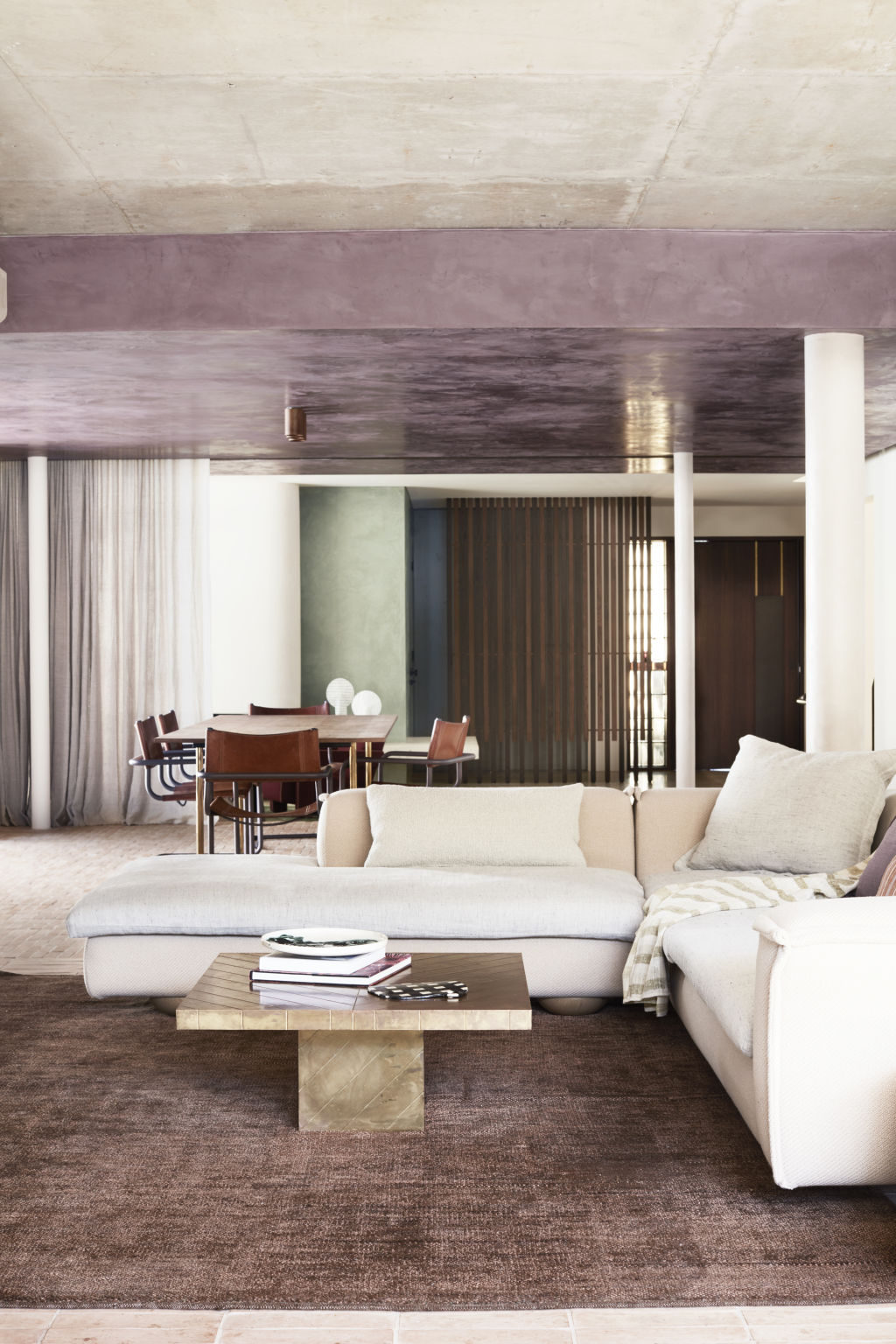
Drawing on natural light and softening the hard lines with arched walkways and curved walls, YSG Studio (formerly Amber Road, when Ghoniem worked alongside her sister, landscape architect Katy Svalbe) demolished many of the internal walls and raised the ceiling above the kitchen and living zones to enhance the sense of light and space.
“I love that you can now open the front door and get clear sight lines towards the rear garden’s dense greenery and the aqua shimmer of the pool,” Ghoniem says.
“They really lure you in and instantly settle your busy mind, recalibrating it to weekend mode.”
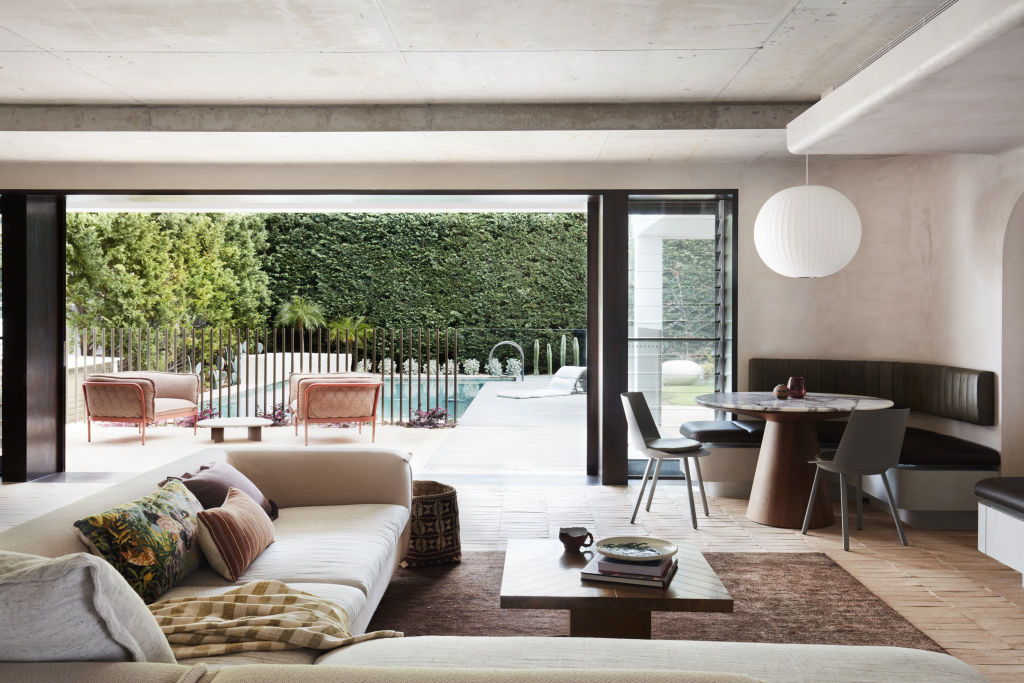
From the hewn sandstone plinths out the front (chiselled by stonemasons to create imperfections) to the trickle of the poolside water feature and the sea breeze through bifold doors, this house offers a sensory experience.
A design triumph is in the vast selection of materials and finishes. There’s the hemp-rendered fireplace with walls treated with marmorino plaster to give them a crushed velvet-like surface, handmade terracotta pavers, brushed brass, green render rock, pale pink rosso Portogallo stone and huge slabs of marble.
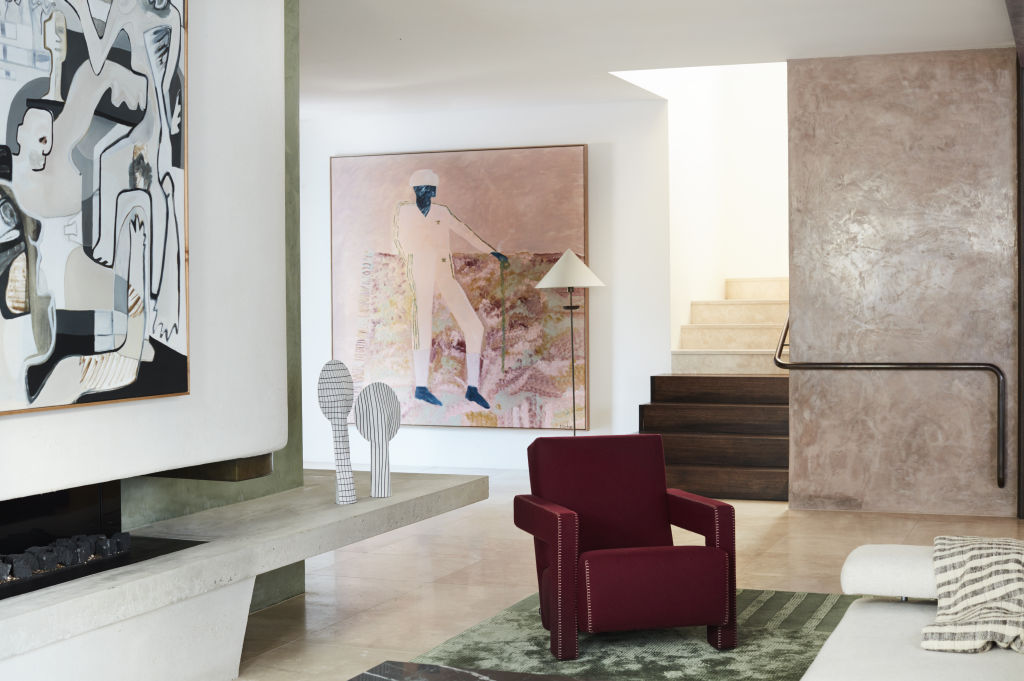
Adding to the tactility, and making the place feel like a luxurious cocoon, are layers of paint, artworks and soft furnishings in terracotta and toffee hues, gentle aubergine, sage, pistachio and deep mossy greens.
“To avoid feeling like you’re sitting in a vast open room, I added subtle details to create zoning,” Ghoniem says. “Curtains can be drawn across the lounge, cosying the space during winter.”
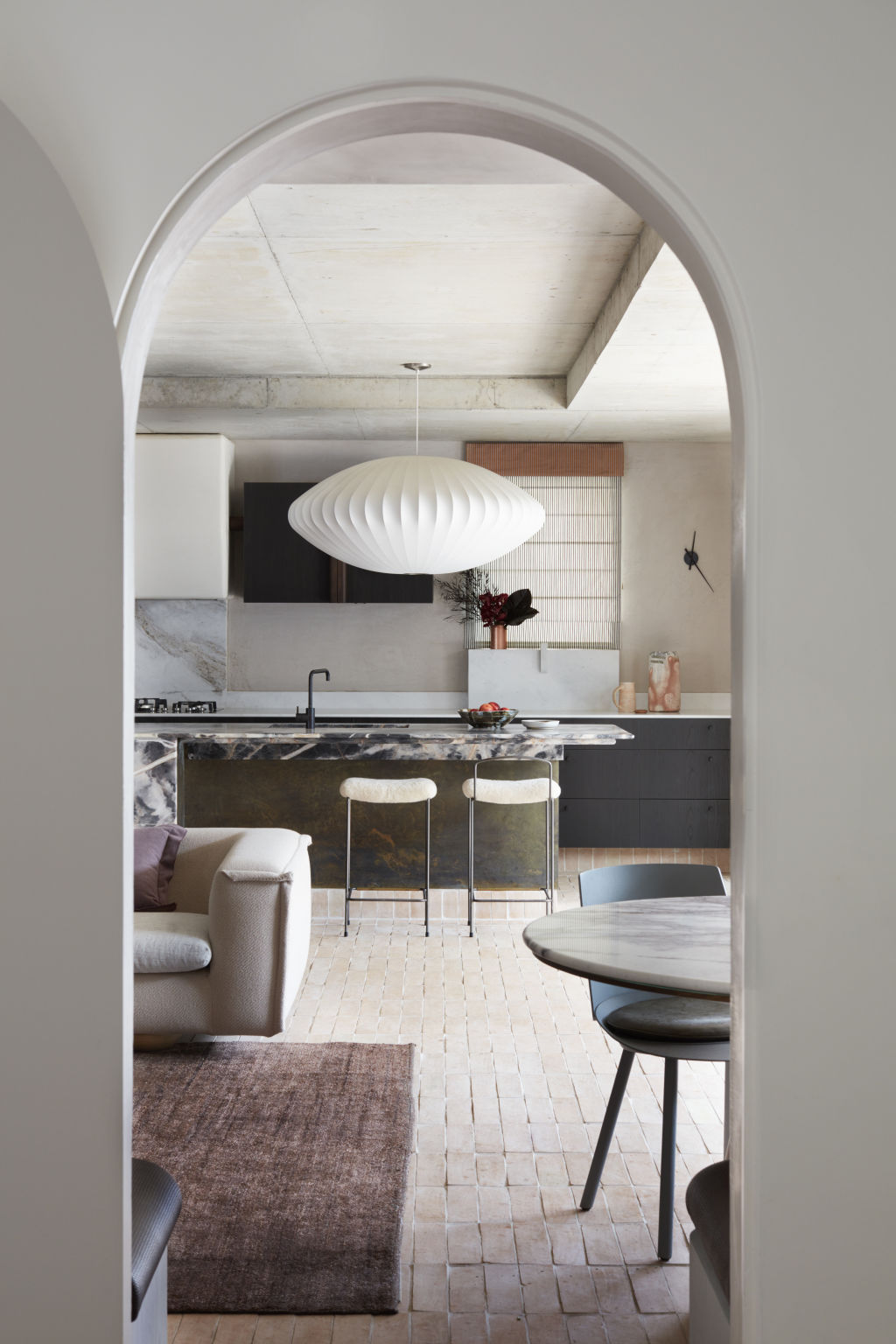
For Ghoniem, the highlight of the house is its kitchen, which opens onto the pool and garden entertaining space and is the social hub of the home, with seating at the island bench, in the curved breakfast corner or adjoining lounge space.
“I’ve visited the home on several occasions, and the custom marble island bench with its enlarged oxidised kickboard gets me every time,” she says. “The energetic veins on the black panther marble surface are pure visual dopamine.”
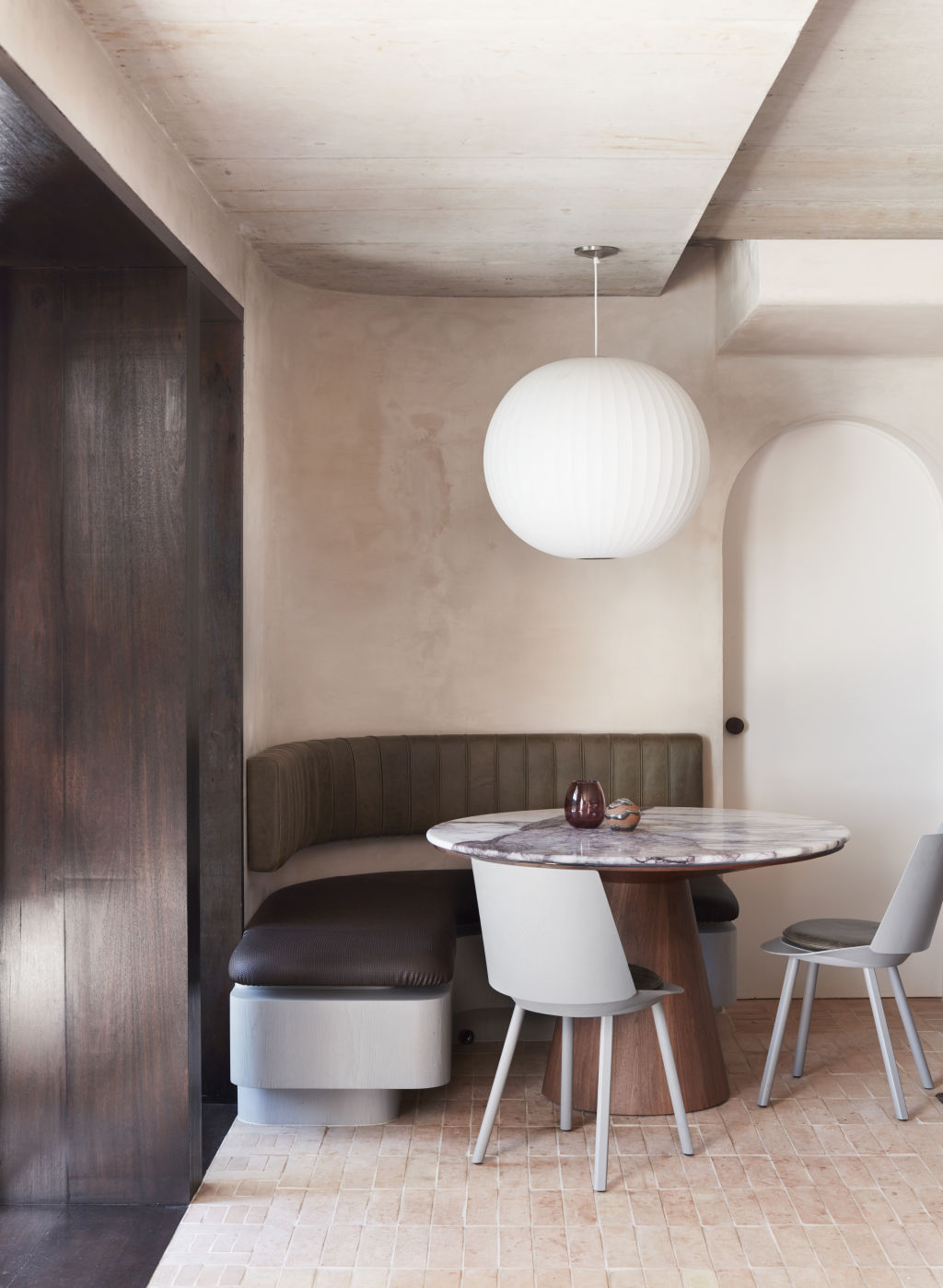
On the kitchen ceiling, rust stains on the exposed concrete perfectly match the honey-toned veins of the thick bench. “I’d love to say that was intentional, but it’s just a lucky fluke,” Ghoniem says.
The pairing of rust alongside high-end finishes feels very YSG Studio.
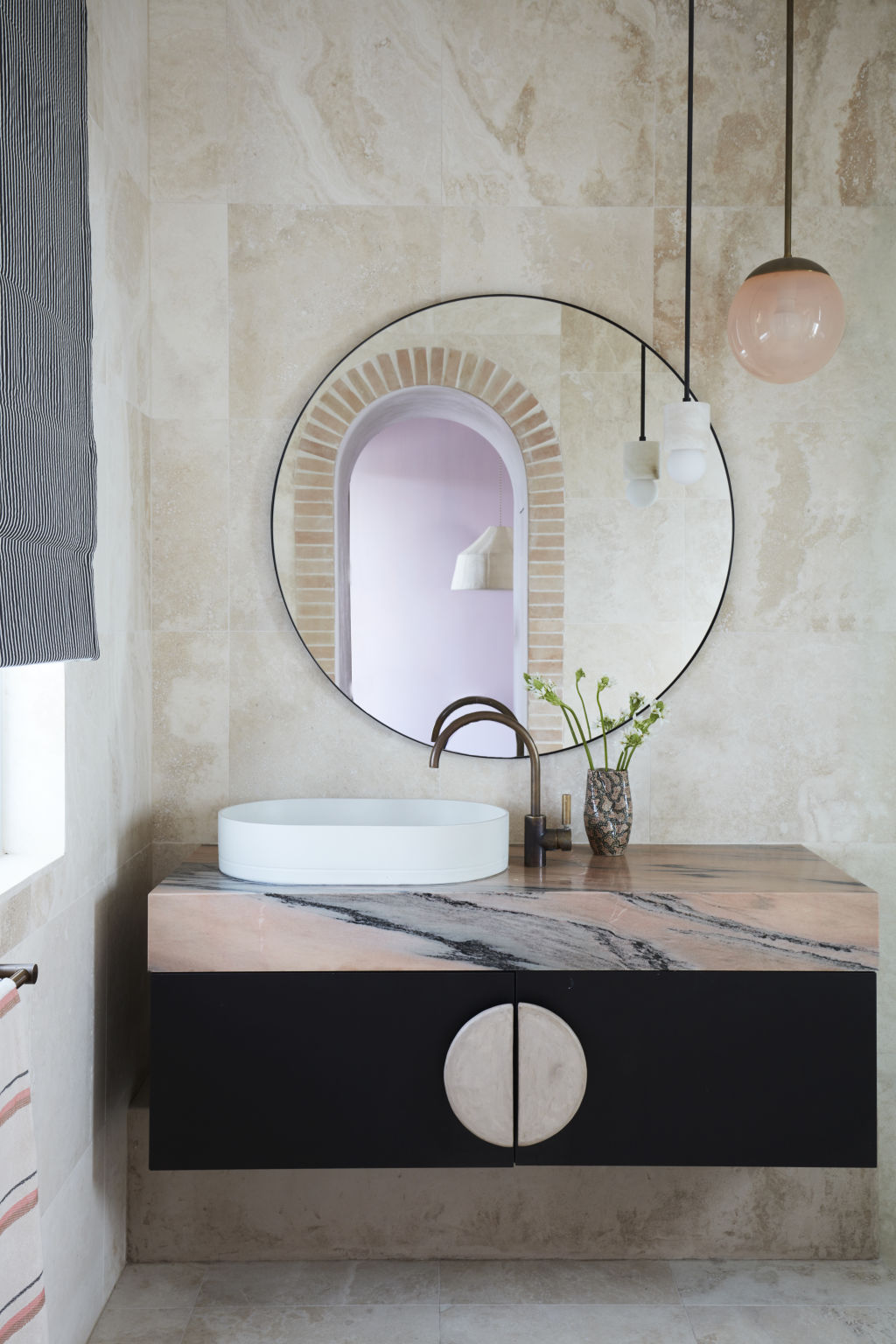
“Architecturally, our spaces have a carved, inter-connected appeal. I rarely purchase much off the shelf as my design outcomes favour bespoke solutions – from joinery to individual furniture pieces,” Ghoniem says.
But for the many eye-catching and bespoke details, it’s the main bedrooms that draw the most attention, with the pandemic making parents’ retreats more desirable.
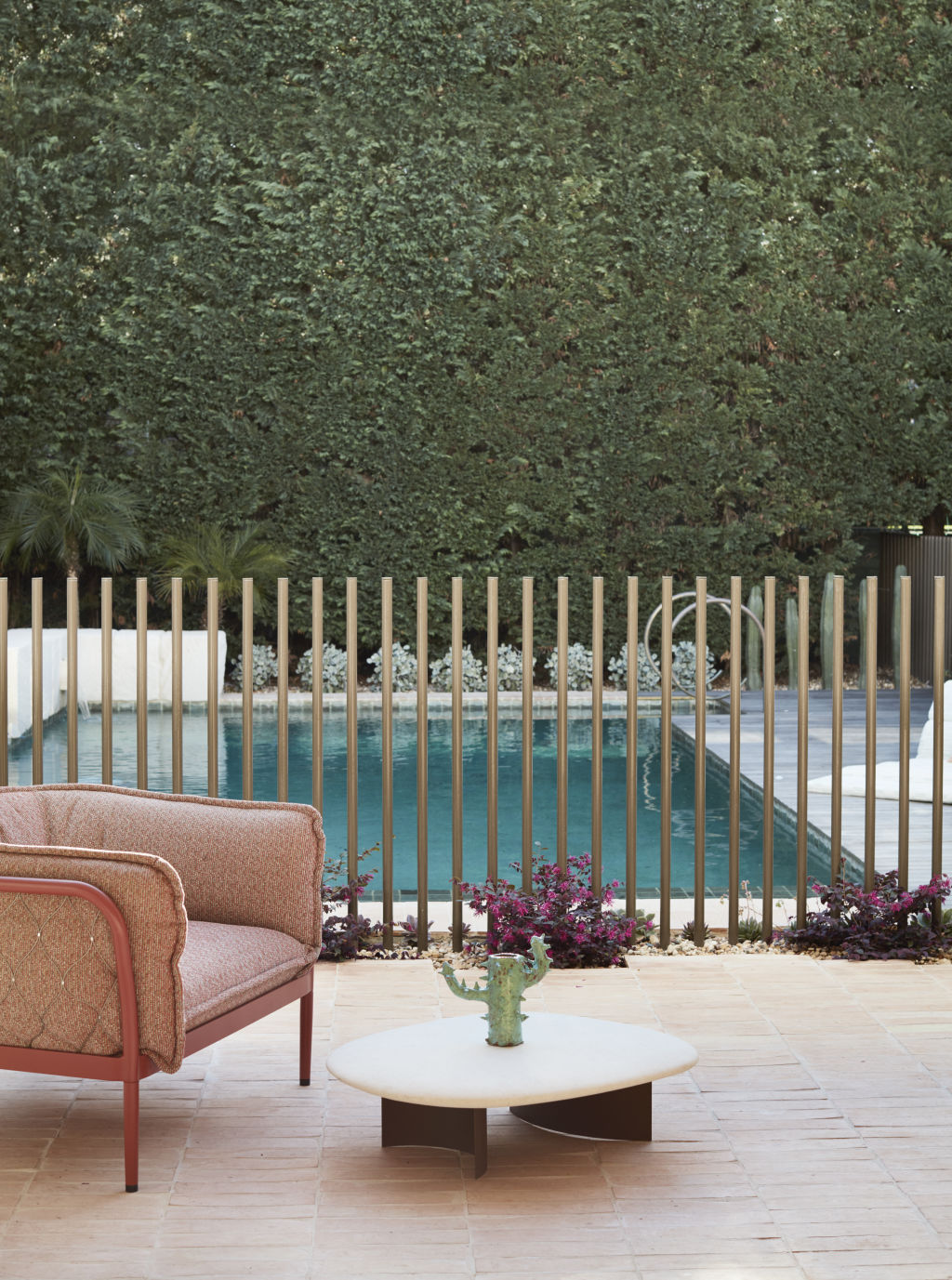
“Almost every couple who knows the project mentions this feature to me, wishing they had the space to do the same,” Ghoniem says. “For some, it’s about snoring partners; others crave a room to get on with work away from the kids.”
We recommend
We thought you might like
States
Capital Cities
Capital Cities - Rentals
Popular Areas
Allhomes
More
