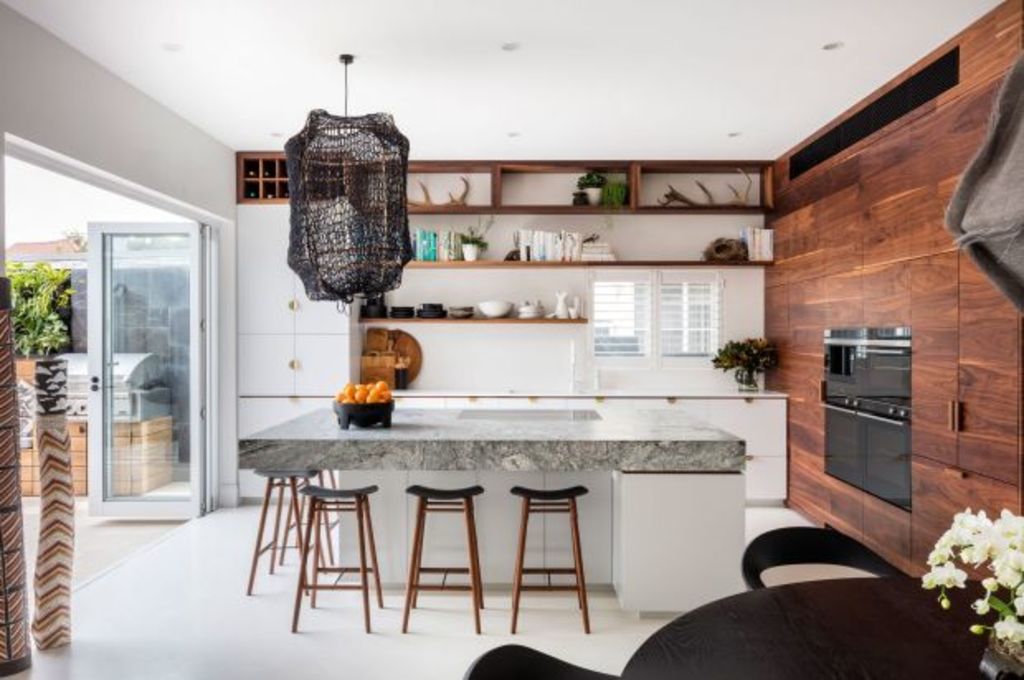From derelict to dreamy: How a renovation transformed this run-down kitchen

Melissa Bonney, owner and principal of The Designory, loves a renovation challenge. “The more derelict the house, the better,” she says, “You can create something really special out of the ashes.”
It was no surprise, then, when Bonney and her partner, builder Brendon Bott, bought Ayana House, a run-down early 1900s home, late last year.
Its beachy location of Kingsford, Bonney says, informed the renovation’s overarching concept. “Creating a well-functioning family home is always our focus, but, given the location, we wanted it to be luxurious, resort-style. This time, we designed a home for us to stay in.”
Top of her to-do list was the kitchen. “We love entertaining and it’s my favourite room,” she says. “This was the tenth kitchen I have designed for myself. It had to be amazing.”
Before
As it stood, the current site of Bonney’s dream kitchen was a series of five rooms. “Because the house has a second storey, we could do the build as a compliant development. It fast-tracked the process.”
Their aim to complete the project and move in by April 2017 was a realistic one. “We knew we could move some inner walls and make quick clever changes to bring about major benefits,” she says.
As two professionals building their own modern retreat, the couple revelled in their creative freedom. “We wanted high-end finishes,” she says. “Because it is our house, we could experiment and do some interesting things.”
- Related: The most common kitchen renovation questions
- Related: The magic ingredient within good kitchen design
- Related: The women behind Australia’s incredible kitchens
The renovation
First step was to de-compartmentalise the existing layout. “It was dark,” she says, “so we moved walls to open up the back. It allowed natural light to pour in.”
The couple are consistently drawn to natural materials. “Especially solid timber,” she says. “It isn’t something you use a lot in client’s projects because it’s a live thing that can change over time. And it’s expensive.”
Bonney chose to utilise repetitive colours and materials for cohesion throughout. “The palette is simple and almost devoid of colour – just lots of white and grey,” she says. “It encourages light and allows the timber to sing.”
For a sense of spaciousness, 100 square metres of white epoxy flooring was laid throughout. “It is much harder than concrete,” she says. “It’s white but very easy to clean, and light literally bounces off it.”
As an avid cook and entertainer, Bonney’s aim was to install everything she could ever need in one kitchen – starting with an oversized tonal grey granite island bench. “When we saw the slab, we had to have it,” she says.
A wall of rich, black American walnut joinery conceals an integrated fridge, black glass double-ovens, microwave combination oven and coffee machine, as well as a walk-in pantry and vast appliance storage.
“I like to hide everyday clutter,” says Bonney. “It means counter tops are clear but all your essentials are within easy reach.”
The kitchen’s back elevation is equally well stocked with two dishwashers, to accommodate the family’s love of entertaining.
Hovering over a chic white sink is a tap dispensing boiling, sparkled and chilled water, along with a set of beautiful matte white tapware.
Overhead, a white elevation is installed with custom-designed timber shelves. “They house treasured pieces, plants and cook books,” she says. “It means they are close at hand, but don’t clutter or compromise the space aesthetically.”
A cavity slider separates the front of the house from the rear open-plan living areas. When open, the slider reveals nearby rooms and connects with ease to the back patio, garden and pool.
“You are immersed in one large open-plan space, filled with light and comprising the dining and living areas, and of course the hub: my kitchen,” she says. “It is the ultimate family and lifestyle space. I love it when a plan comes together.”
We recommend
We thought you might like
States
Capital Cities
Capital Cities - Rentals
Popular Areas
Allhomes
More







