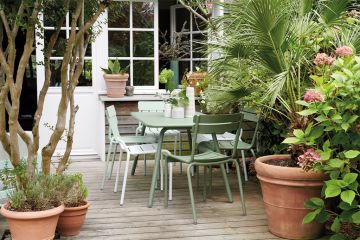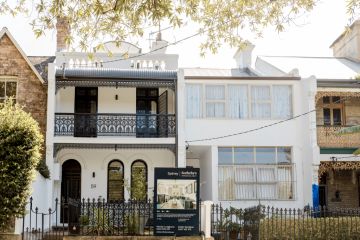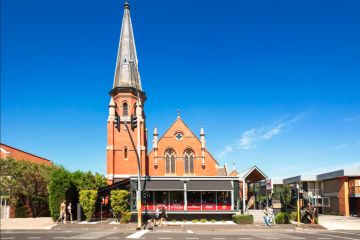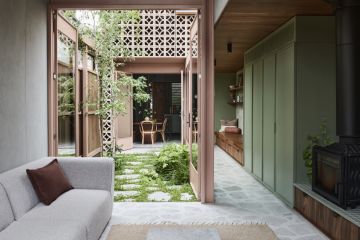From fibro shack to design triumphs: What the humble beach house looks like now
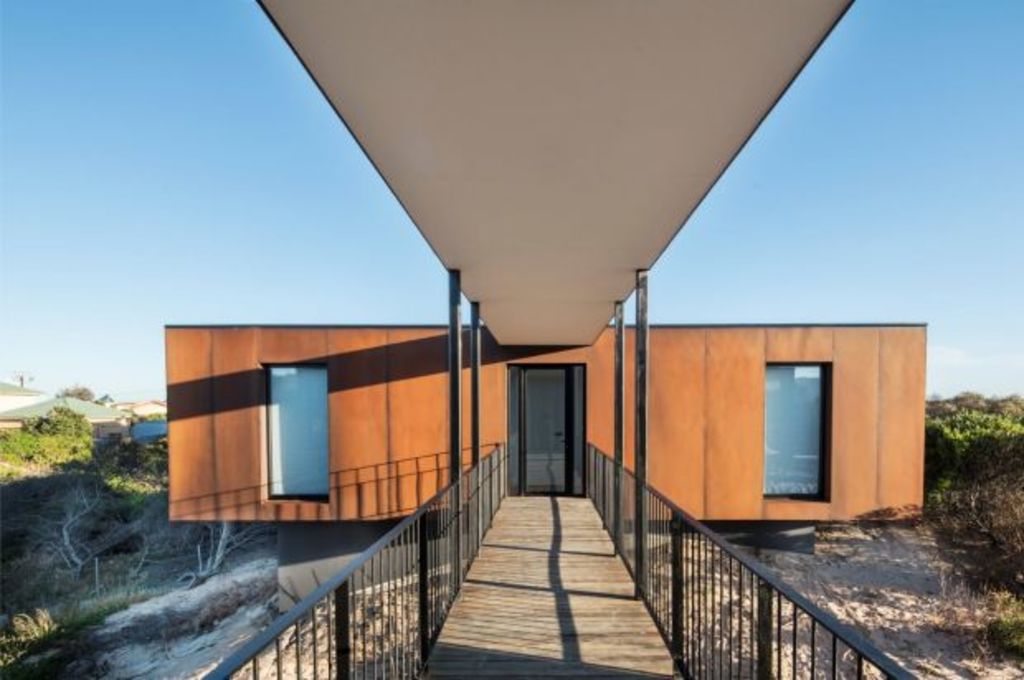
There was a time when you’d thank your lucky stars if your family or friends owned a beach house that you could roll down to in the summer.
It might have been a small fibro shack, or a modest house with room for a bunch of bunks, board games and room to pitch a tent out the back.
These days, particularly as more people make a permanent sea change, architects are in high demand along the coast.
The beach houses they create or renovate aren’t always huge, with many owners simply wanting a more contemporary take on the beach houses of their youth.
We take a look at five gorgeous modern-day beach “shacks” set to get you dreaming of long summer days.
Rising from the ashes

There’s been plenty of blood, sweat and tears behind this spectacular property. Photo: Paul Hermes

“It’s fantastic, we love it.” Photo: Paul Hermes
To look at Tony and Lesley Maly’s beautiful beach house in Wye River, a tiny town along Victoria’s Great Ocean Road, you might assume the couple is living the easy life.
But while there’s no denying those views, there’s been plenty of blood, sweat and tears behind this spectacular property.
About 30 years ago, Tony and his father built a humble house at this site, which had just been renovated when the Wye River fires ripped through on Christmas Day in 2015, destroying it and 115 other homes nearby.
- Related: Step inside artist Julia DeVille’s gothic fairytale
- Related: Artist Lucy Hersey’s perfect weekender
- Related: Turning a historic block into breathtaking home
“I watched the house burn down to the ground, so that was pretty heartbreaking,” says Tony, a volunteer firefighter.
“We lost everything in the fire. We lost all the photos, all the kids’ photos. Everything you built up in life, we lost.”
A silver lining came in the form of Melbourne architect Matt Goodman, a regular holidaymaker to Wye River who wanted to use his skills to help.
The Maly’s house is one of three he’s designed, or still designing, pro bono for Wye River residents. “He was also involved in the build right through and still is,” says Tony.
Unfortunately, fire regulations mean they can’t have the “quaint little house” they used to have. Tony says some of the new beach homes being built are “monoliths”.
However, he and Lesley, who moved in time for last Christmas, love their latest home in the trees. “It’s fantastic, we love it.”
A grand beach house among the dunes

The house is set atop two sand dunes. Photo: Peter Barnes
While it may be compact, there’s no denying this South Australian home – built atop two sand dunes near Aldinga – packs a visual punch.
Designed by architect Max Pritchard, Karkalla Dunes is home to environmentally conscious couple Barry Mitchell and Robyn Henwood, and was the focus of a Grand Designs Australia episode last year.
“The core of it is that it’s two separate buildings and it’s linked by an open bridge,” says Pritchard.
“It was built on top of the dunes to make the most of views and to get access to the sun,” he says. “We wanted to keep the aesthetic of the dunes intact.”
The rusty steel-clad pavilions appear to hover above the dunes. Not a bad spot to dream up some art in the home studio or catch the sea breeze on a hot summer’s day.
How’s the view?

The dining space. Photo: David Teeland

The landscaped pool. Photo: David Teeland

The bath, overlooking the forest. Photo: David Teeland
It’s surely a dream location for any nature lover – a block of land smack-bang between the beach and Noosa National Park in Queensland.
But while the original late 1970s house on this site was well constructed, architect David Teeland says it had dated quite badly. And rather than taking advantage of the subtropical rainforest, the rear of the old house was largely a solid-brick wall.
Teeland’s clients, a Melbourne family who planned to use it as a holiday house, wanted to modernise the existing house and open it up to the landscape. In the end, they loved living there so much they decided to relocate permanently.
One of the highlights of this swoon-worthy beach house is the semi-outdoor bathrooms.
The original house had an old plastic shower on the back deck. “The owners loved this feature, so we designed the new bathrooms as hardwood boxes with copper fittings that are largely open onto the private subtropical rainforest,” says Teeland.
A humble house with hidden bedrooms

The home has a total of four bedrooms. Photo: Brett Boardman

The beautiful living space. Photo: Brett Boardman

Pockets of greenery and bush complete the clever design. Photo: Brett Boardman
When the original 1950s shack on this Central Coast site went up for auction, the current owners, a family from Sydney, missed out. But they had their hearts set on the Macmasters Beach location, and snapped it up when it hit the market again three years later.
Architect Polly Harbison said the original shack was tiny – about 50 square metres. “You couldn’t fit a table in the house.”
While she and the owners were reluctantly contemplating demolishing the old place, nature had the final say when a massive storm knocked it over.
Harbison says her clients wanted a beach house that would accommodate a large family, but still remain humble and unpretentious.
Now there’s not only room for a table, but four bedrooms and a decent-sized rumpus room, too. “Tucked underneath that big deck is a whole lot of kids’ bedrooms.”
Pockets of greenery and bush, seen through lots of little windows, complete the clever design.
A new life for a 1970s retreat

The house was almost completely rebuilt. Photo: SurfCoast Architecture

“I really like it because it’s still modest,” says Hawe. Photo: SurfCoast Architecture
When academics Penny Hawe and husband Alan Shiell bought a 1970s beach house in Victoria’s Lorne North, they wanted to respect the original design, but make it a little more liveable.
“It had shelves rather than cupboards; it was a place to hand up beach towels and put suitcases,” says Hawe.
Architect Jeremy Ham (no relation to this writer) says a renovation was originally on the cards until they realised all the original western red cedar in the house was rotten after decades of salty sea breezes.
“You could poke a pencil through the walls where there were gaps in the windows,” says Ham. “The project grew and we pretty much rebuilt the house.”
A staircase in the middle of the small house was reconfigured, the sloped roof raised, and silvertop ash used to offer more fire protection.
“I really like it because it’s still modest,” says Hawe. “It’s meant to be about the landscape, it’s not meant to be about looking at the buildings.”
We recommend
We thought you might like
States
Capital Cities
Capital Cities - Rentals
Popular Areas
Allhomes
More
