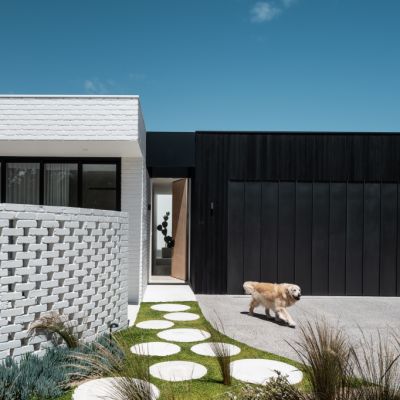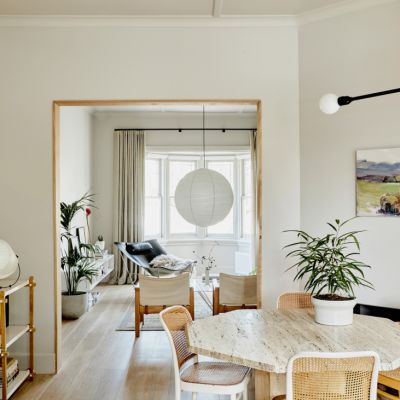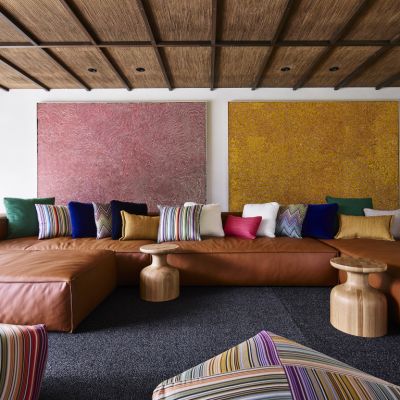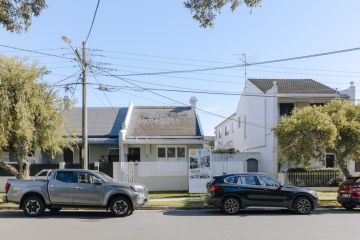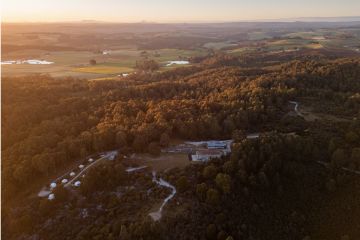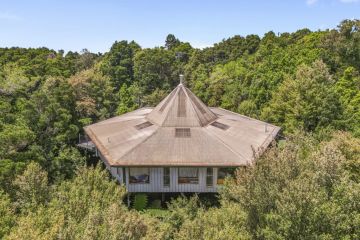From old Edwardian to sculptural showstopper: Inside a stunning Armadale home
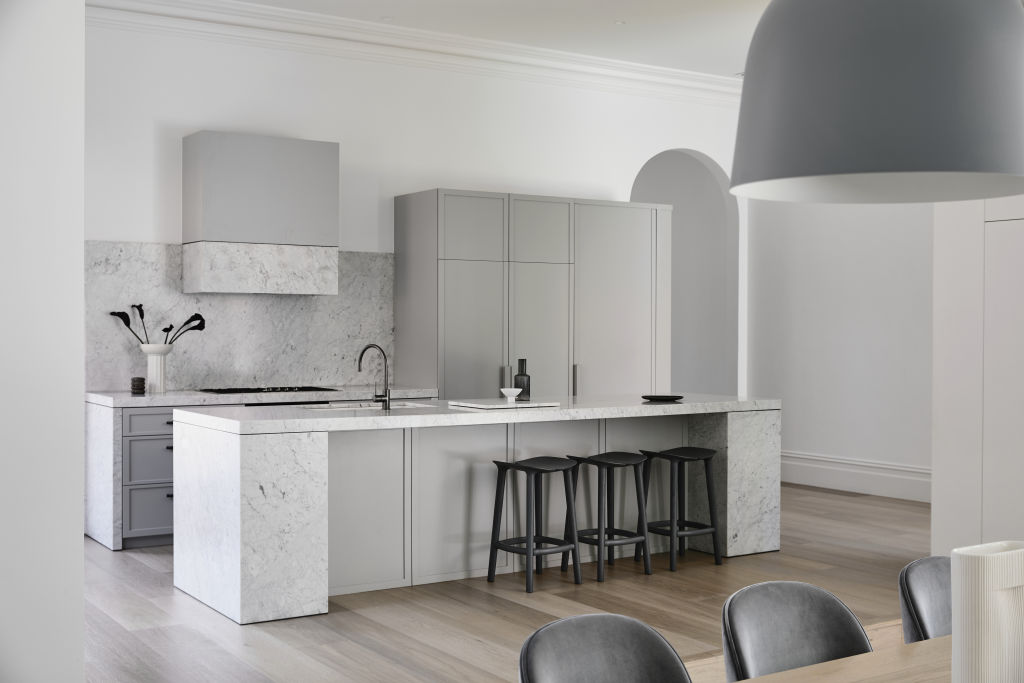
Some of Australia’s best architectural assets lie hidden from public view, making their beauty all the more seductive.
In the well-to-do Melbourne suburb of Armadale, the transformation of an Edwardian home sits behind the privacy of ordinary backyard fences. Unseen from the street, it’s a secret, new-meets-old revamp featuring some showstopping features.
The first is the broad, circular skylight pouring light onto the spiral staircase below.
“That skylight is two metres in diameter, which is monstrous,” architect Luke Fry says. “It was a way we could introduce a large amount of light into the interiors without compromising on the privacy and security of the owners.”
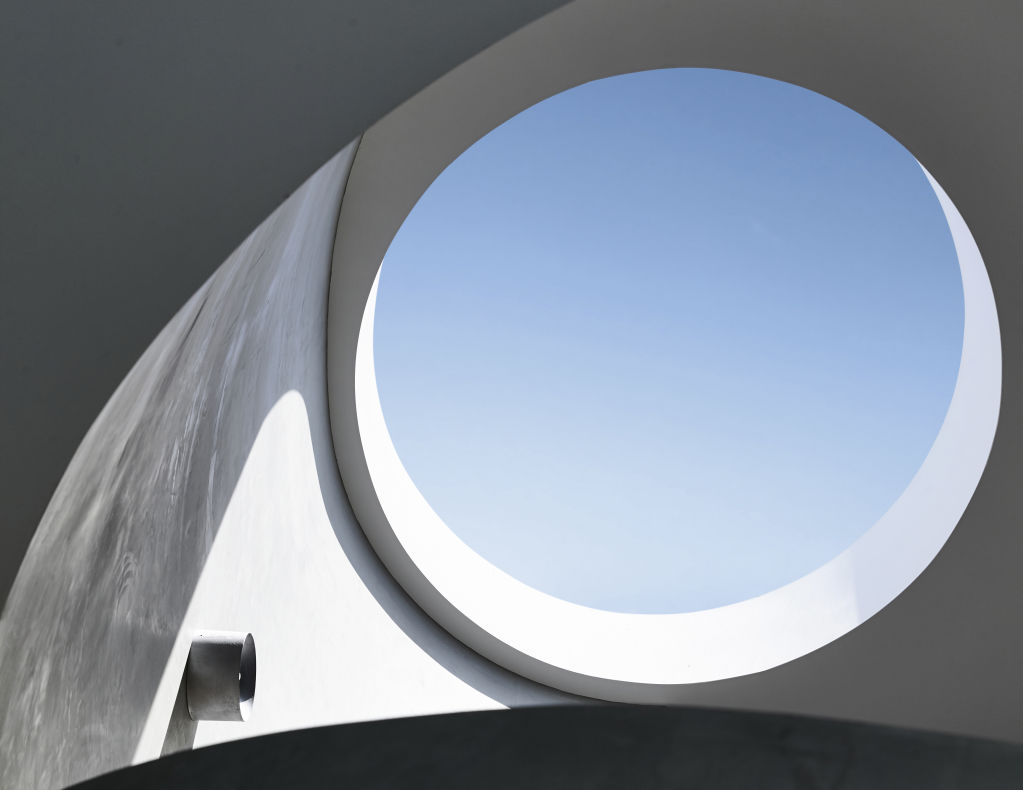
The staircase itself is a feat of design. Cast in concrete offset by timber treads, it links the ground-floor living zones to the large upstairs kids’ living spaces.
It is a complex junction of the building, but well worth including, Fry says. “I’d almost describe it as a pivotal point, or an axis if you like, because there were actually three curves that were coming together to meet in one and they were being approached from different angles.”
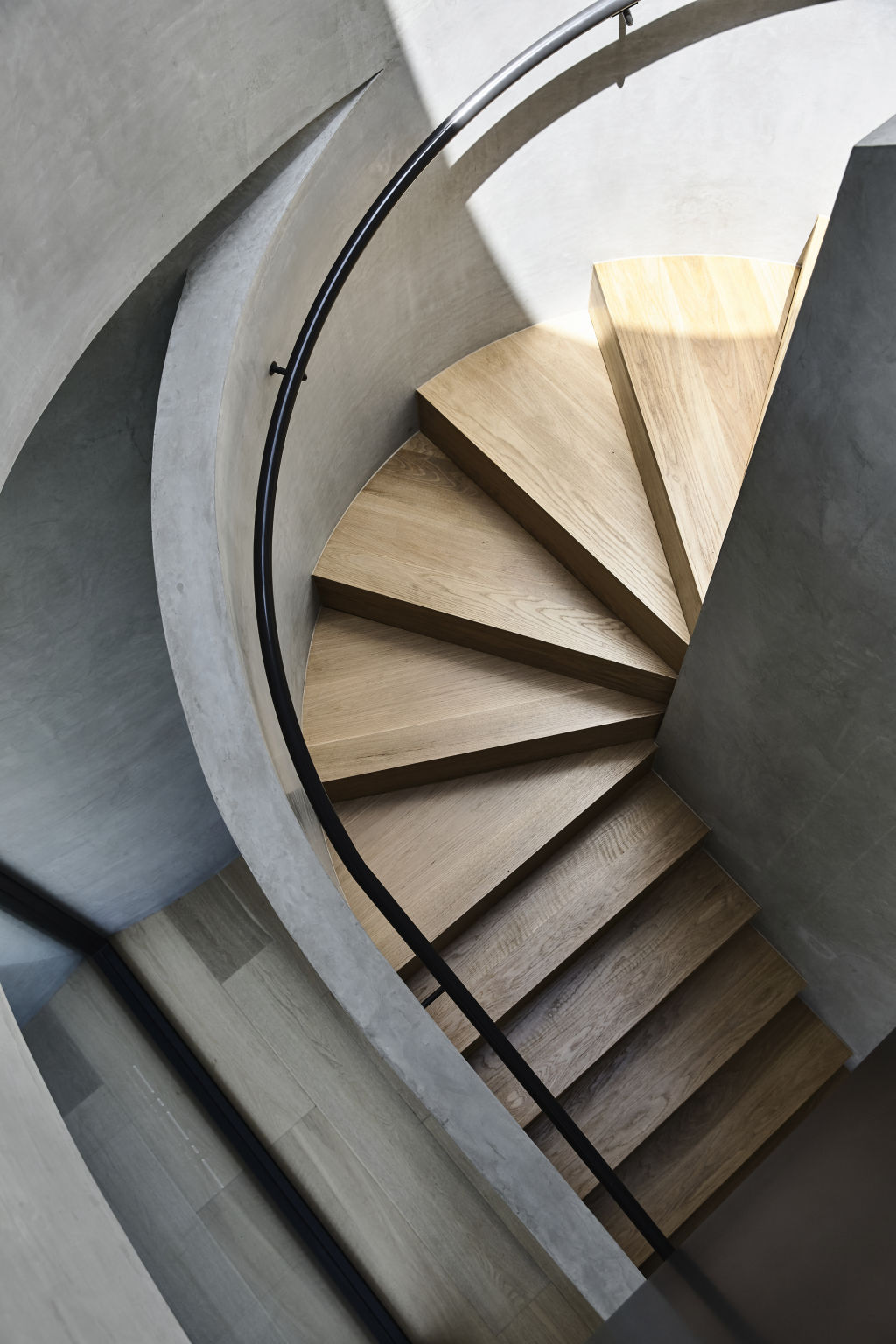
The owners of the house, a young couple and their three primary school-aged children, had lived opposite. They bought the Edwardian, which was in almost-original condition and in need of much attention.
Their design brief lent Fry much creative licence. The only caveat was a requirement to apply black zinc cladding to the rear of the home.
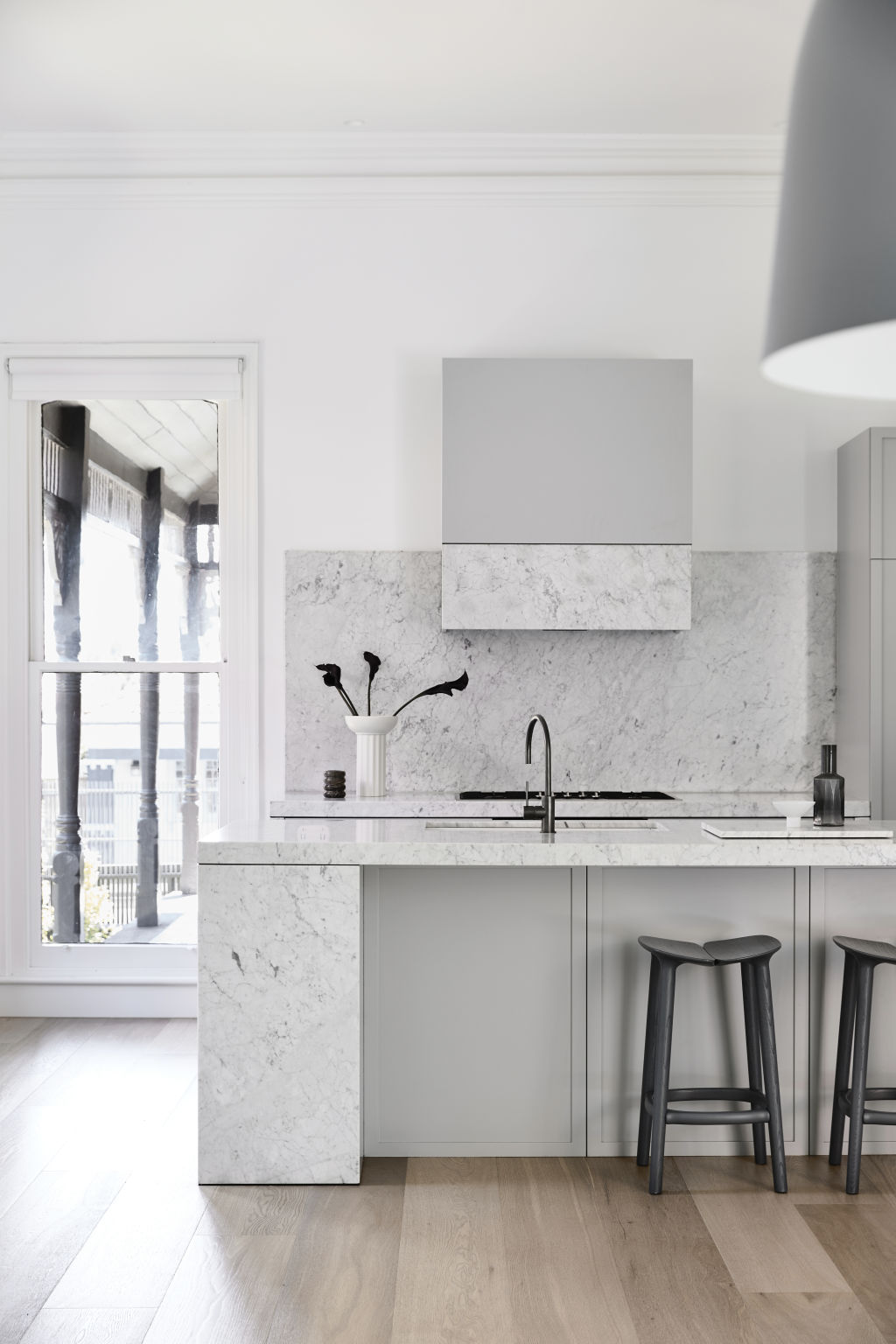
Half of the house was demolished to make way for the contemporary addition, which includes a double garage, laundry, mudroom, living and dining room, and, on the first floor, three bedrooms, two bathrooms and a study.
Marrying the old and new features became a matter of finding a balance between the masculine and feminine details. Edwardian features such as hallway arches and intricate ceiling roses needed to be woven into elements like exposed concrete and zinc cladding.
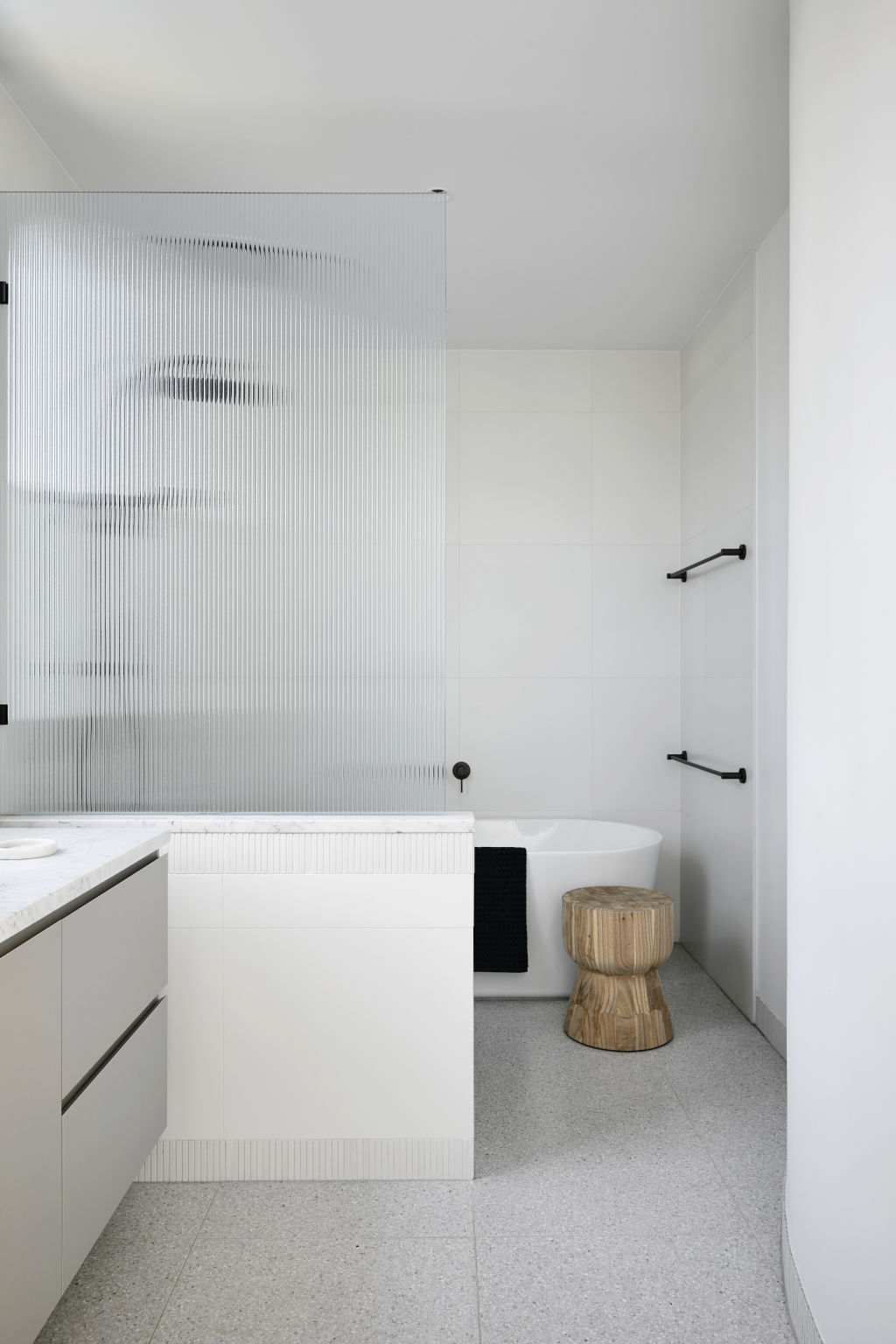
“Obviously the period features of an Edwardian home are quite intricate and quite feminine by nature, in curves and arches,” Fry says. “So, we looked at ways we could balance that masculine and feminine language and that’s where we ended up with the curved walls in the rear that flowed into the curved spiral staircase that leads to the first floor.”
Contemporary interior textures include bianco Carrara marble benchtops and splashbacks. Interior colours are neutral, allowing the owners to set the tone with their own artworks and design accents. This pairs well with the European oak timber floors and black features, including the tapware and the staircase handrail.
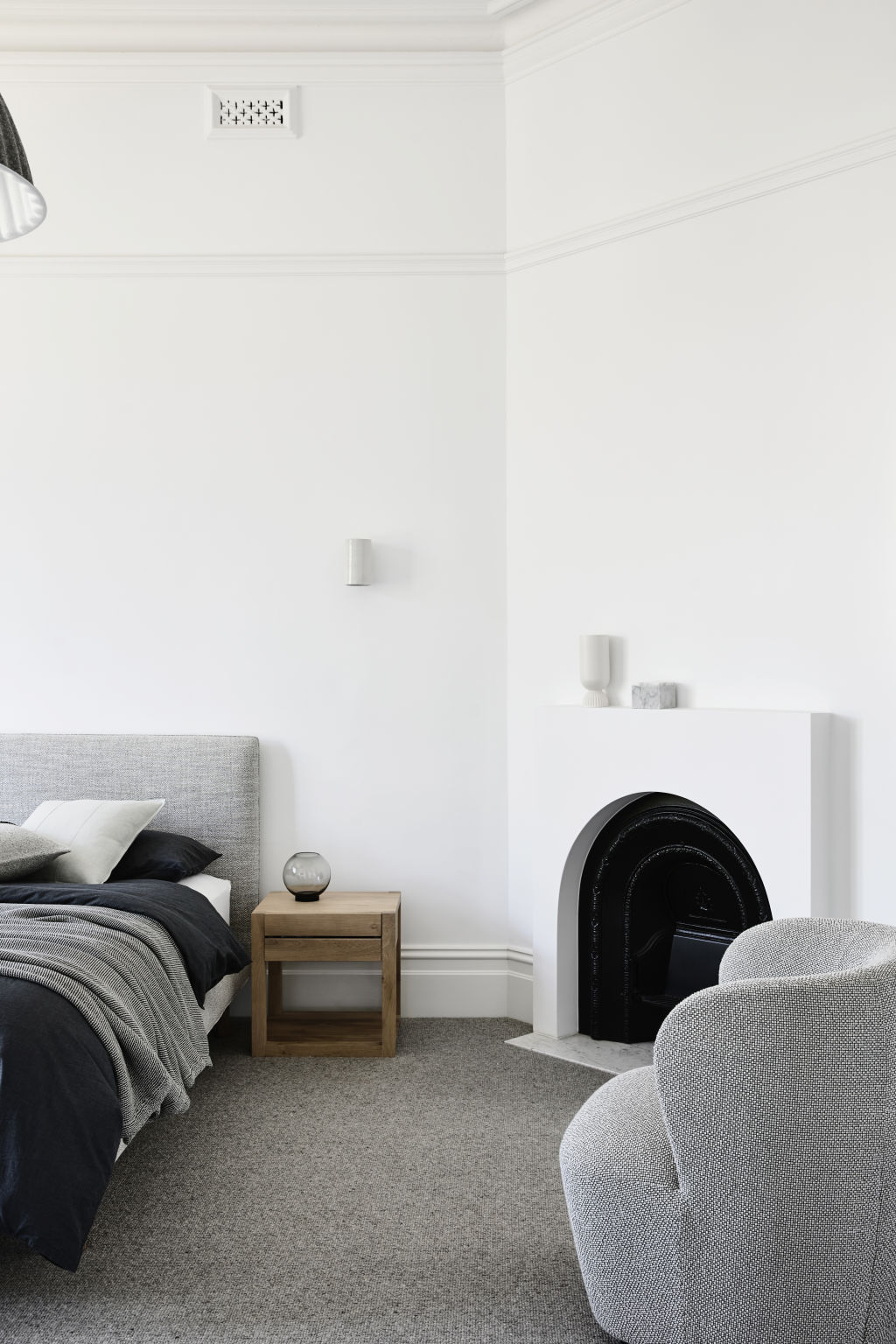
Minor, yet striking, additions are the fluted glass shower-screens in the bathrooms. These serve the dual purpose of being aesthetically unique and providing an extra layer of privacy.
Style notes
Armchair
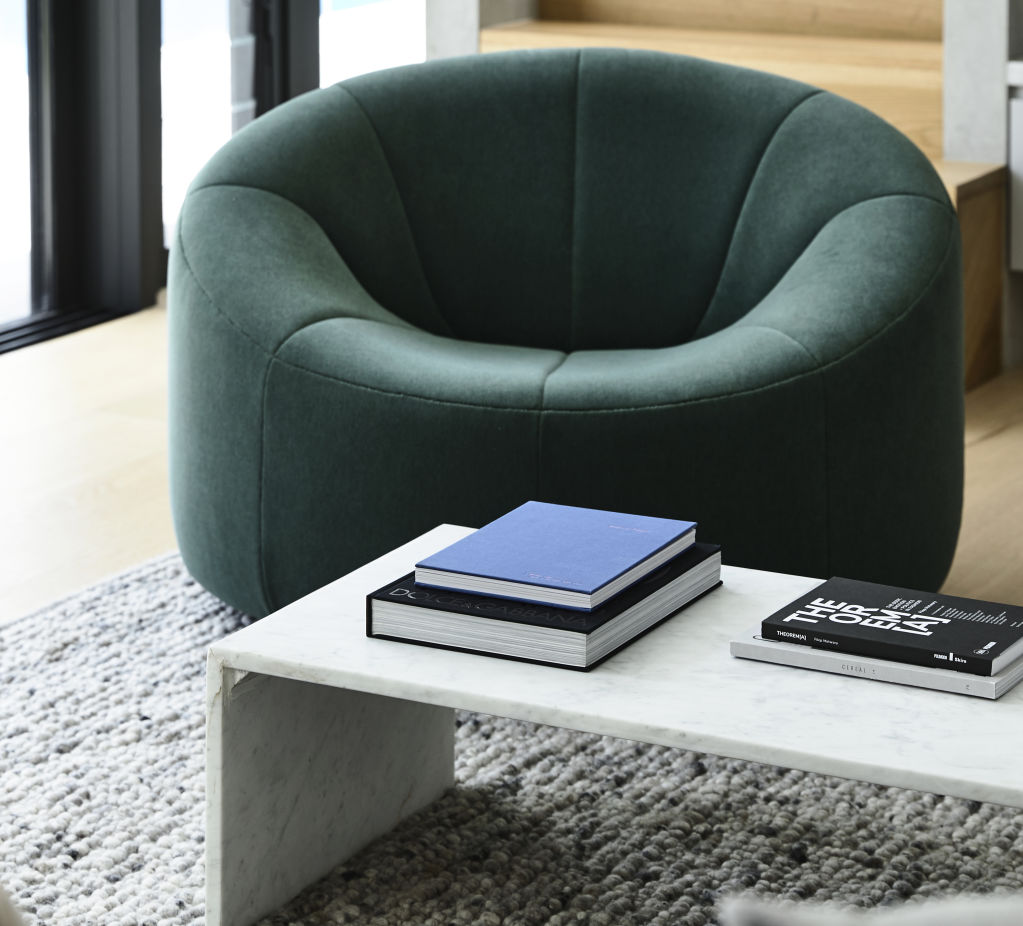
Evocative of the vegetable with which it shares a name, the Pumpkin Chair by Ligne Roset is protectively voluptuous.
Light
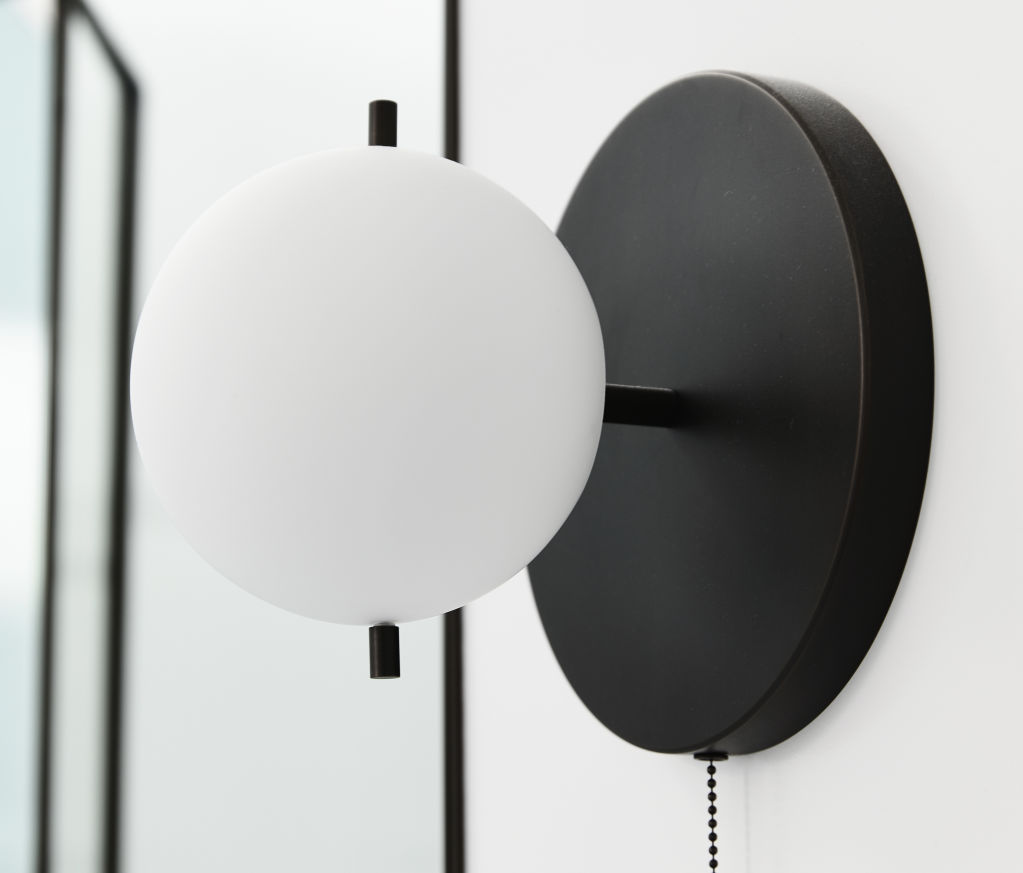
Celebrating traditional artistry within a modern idiom, the Aballs Light by Parachilna brings a chic touch to any room.
Stools

As versatile as it is eye catching, the Osso Stool by Mattiazzi is equal parts polished and functional.
We recommend
We thought you might like
States
Capital Cities
Capital Cities - Rentals
Popular Areas
Allhomes
More
- © 2025, CoStar Group Inc.
