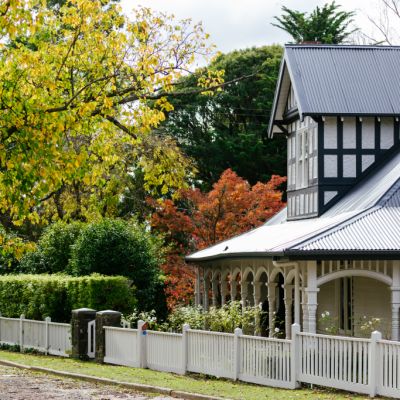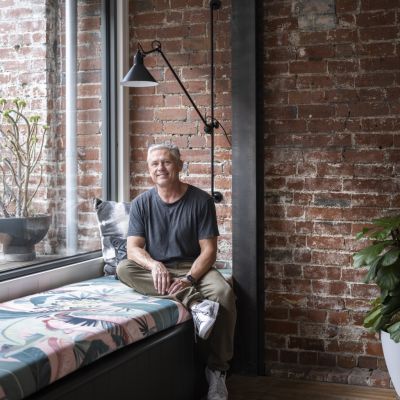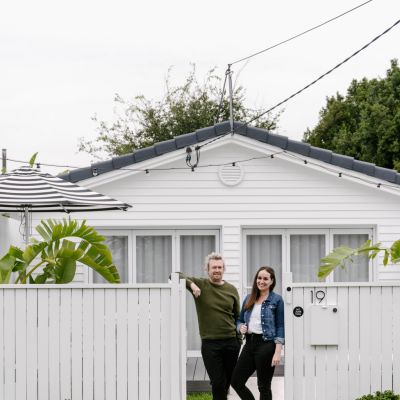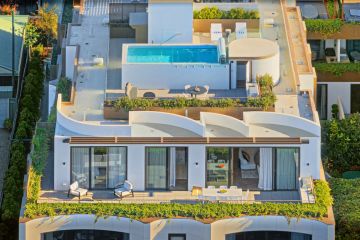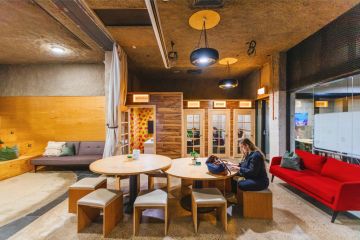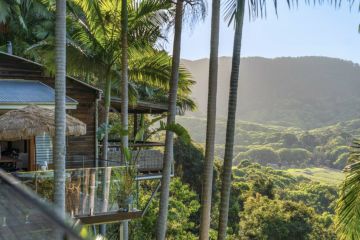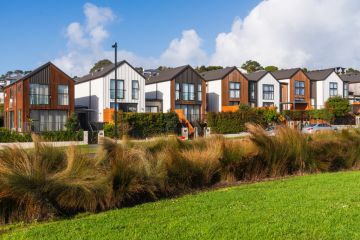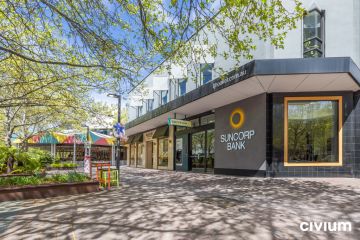Full of memories: The artist's son selling his 1909 Victorian childhood home
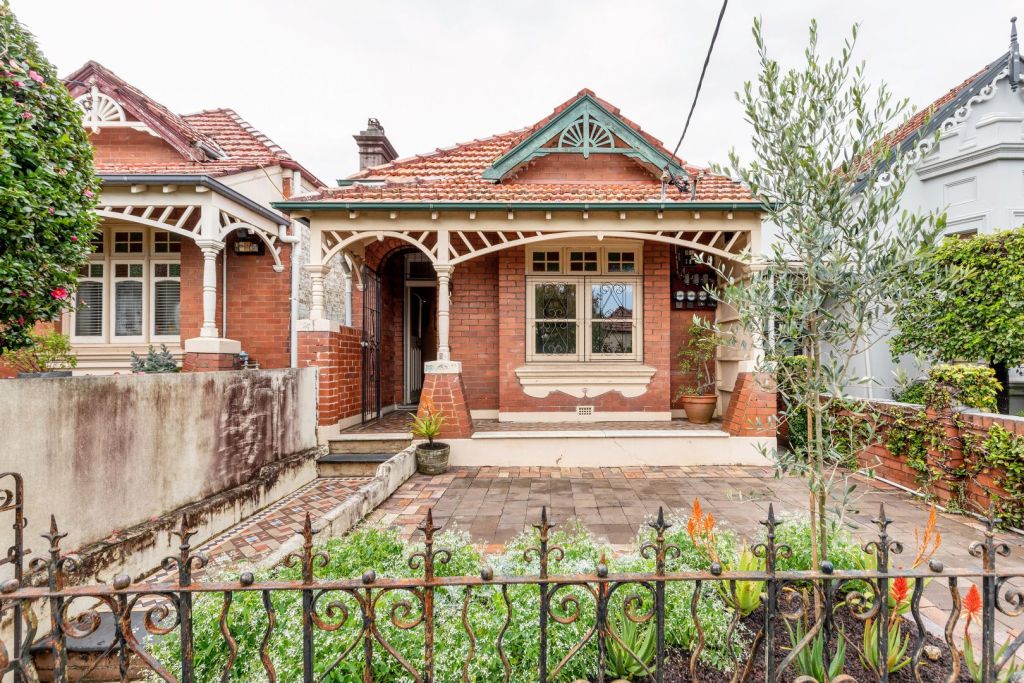
- Owner: Michael Pritchard
- Address: 54 Toxteth Road, Glebe
- Type of home: An original Victorian
- Price guide: $2.3 million
For almost 50 years, Judith (Judy) Pritchard lived in the home she bought for her and her son, Michael – an original freestanding Victorian house on what has become one of Glebe’s most sought-after streets, Toxteth Road. Yet, when Judy bought into the neighbourhood, Glebe was far from what it is today.
“Glebe back in the day was a very depressed, inexpensive area,” Michael says. “It was what could be afforded, but Mum loved it because the area at the time was full of so many academics and artistic people. We lived pretty humbly when I was a kid. I didn’t have a lot of expectations. We were just grateful to have a secure place to live that was close to the city.”
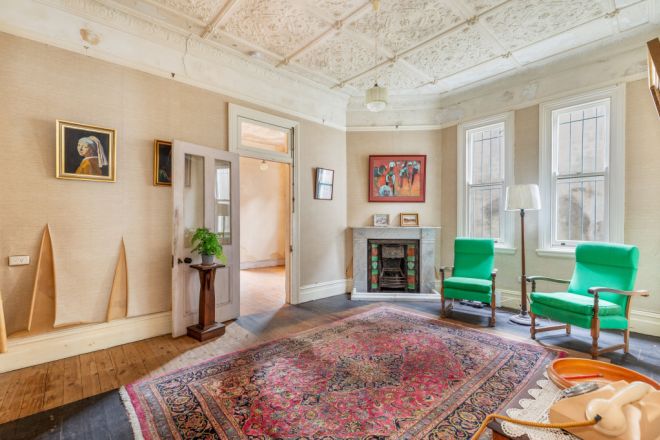
A single mum with an adventurous spirit, Judy travelled independently in the 1950s to work in Britain and later Nigeria, where Michael was born. When he turned two, they moved back to Sydney, into the house and neighbourhood that Judy had become enamoured of, surrounded by books, art and people.
With a love for heritage architecture and as an active member of the Glebe Society, Judy wanted to preserve as much of the original home as possible. With a few modest changes over the years, today, Michael’s childhood home stands as a time capsule – a period home overlaid with 1970s decor.
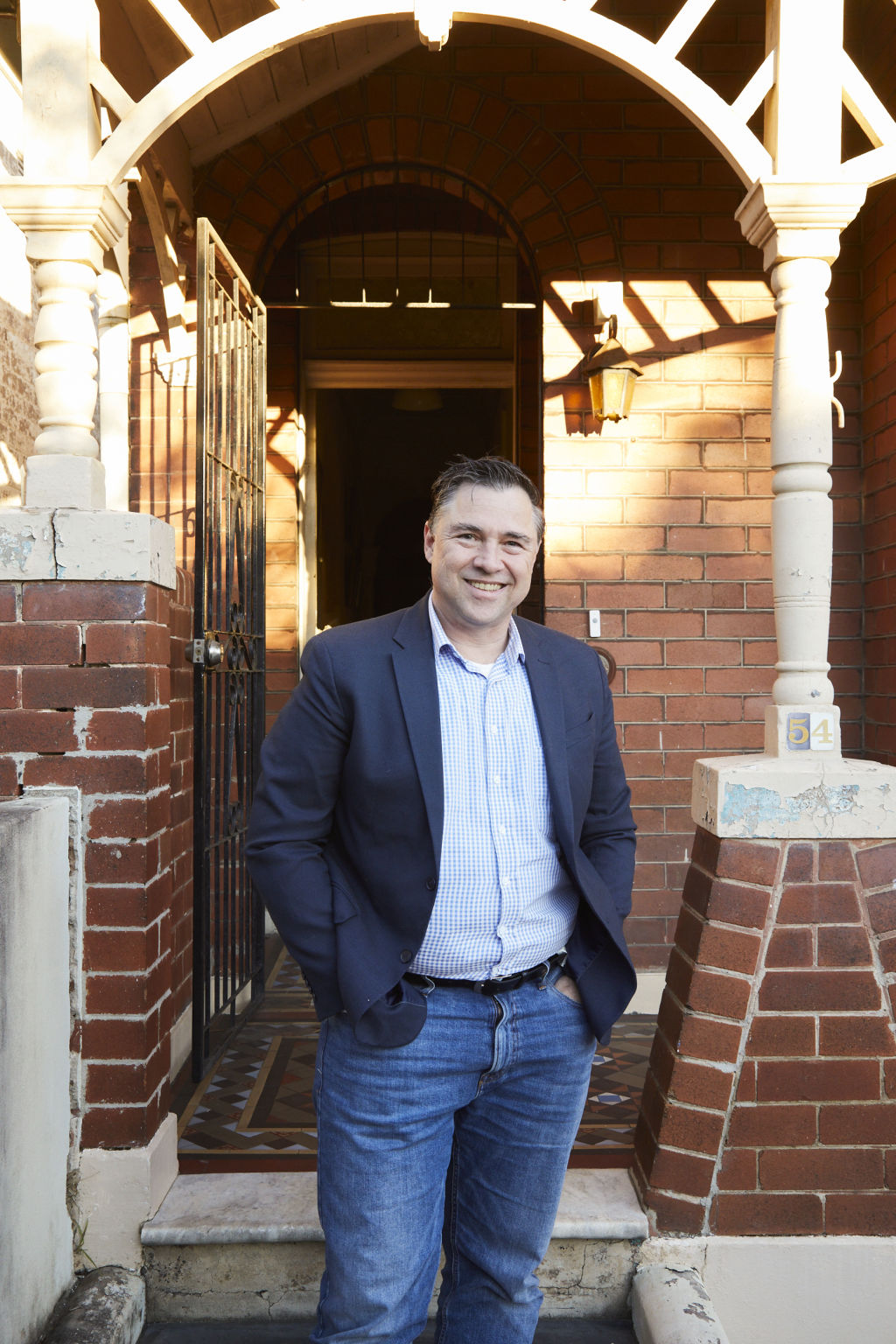
“The house was built before electricity, and it was unrenovated when we got it,” Michael says. In every room, there was only one power point (which had been added later). The house had a horrible pink and green bathroom, the toilet was outside on the back verandah, and it had an original old laundry with a copper boiler and twin concrete tubs.
“The first order of business was the bathroom, hence the Florence Broadhurst wallpaper,” he says. “Mum had family friends custom-build a solid timber kitchen and a bed for the front room. We did a big renovation out the back in the late 1970s, where we added a laundry and storeroom.”
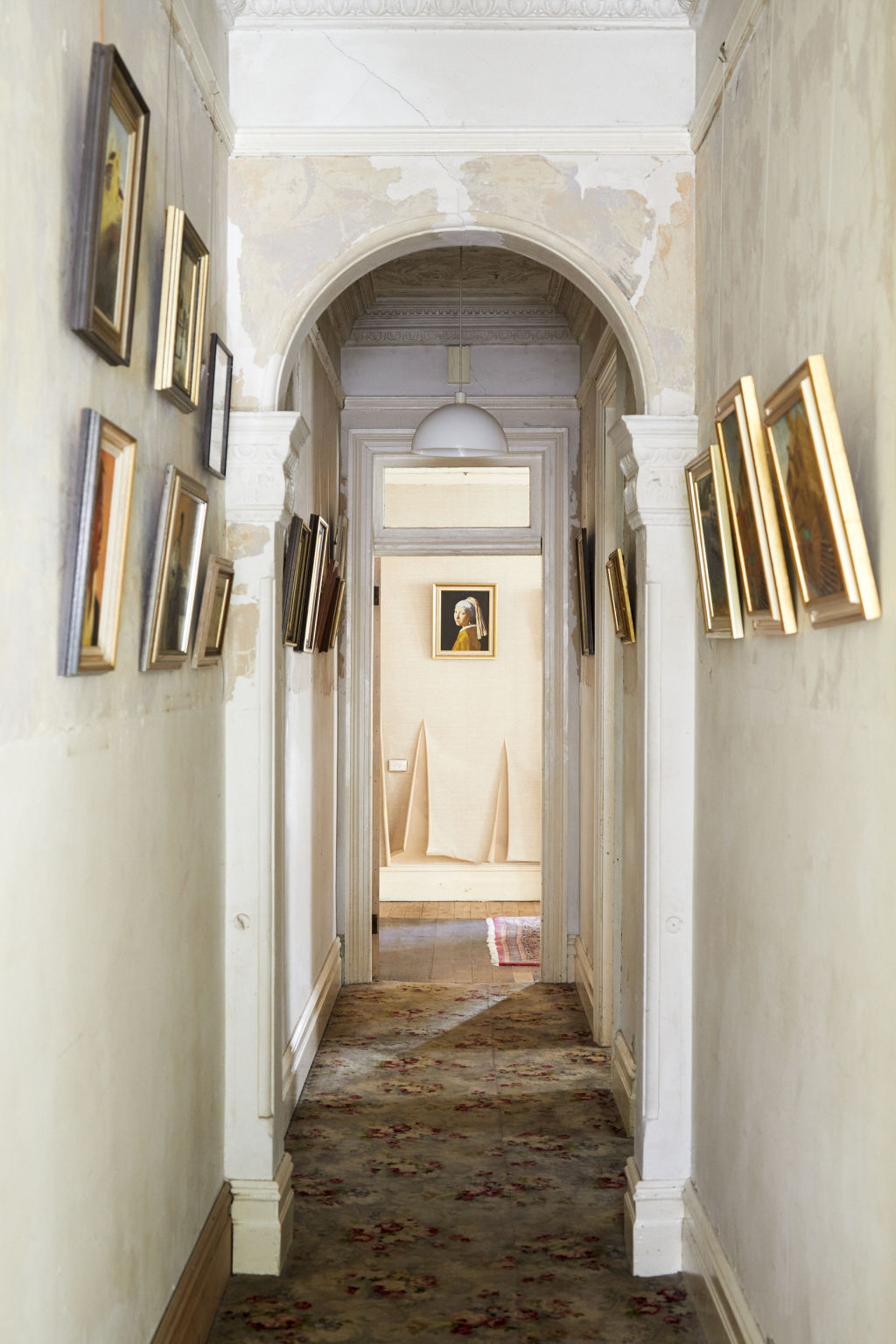
The home was one of three that a builder constructed in 1909 for his three daughters. The wrought-iron fence, paved front courtyard and red-brick veneer have stood the test of time, hinting ever so slightly at the time warp inside.
The front door opens to a long hallway with stunning plaster mouldings and architraves overhead and walls with paint and wallpaper slowly peeling back to reveal the original underlayer. To the right of the hallway sit three bedrooms, two of which have original fireplaces.
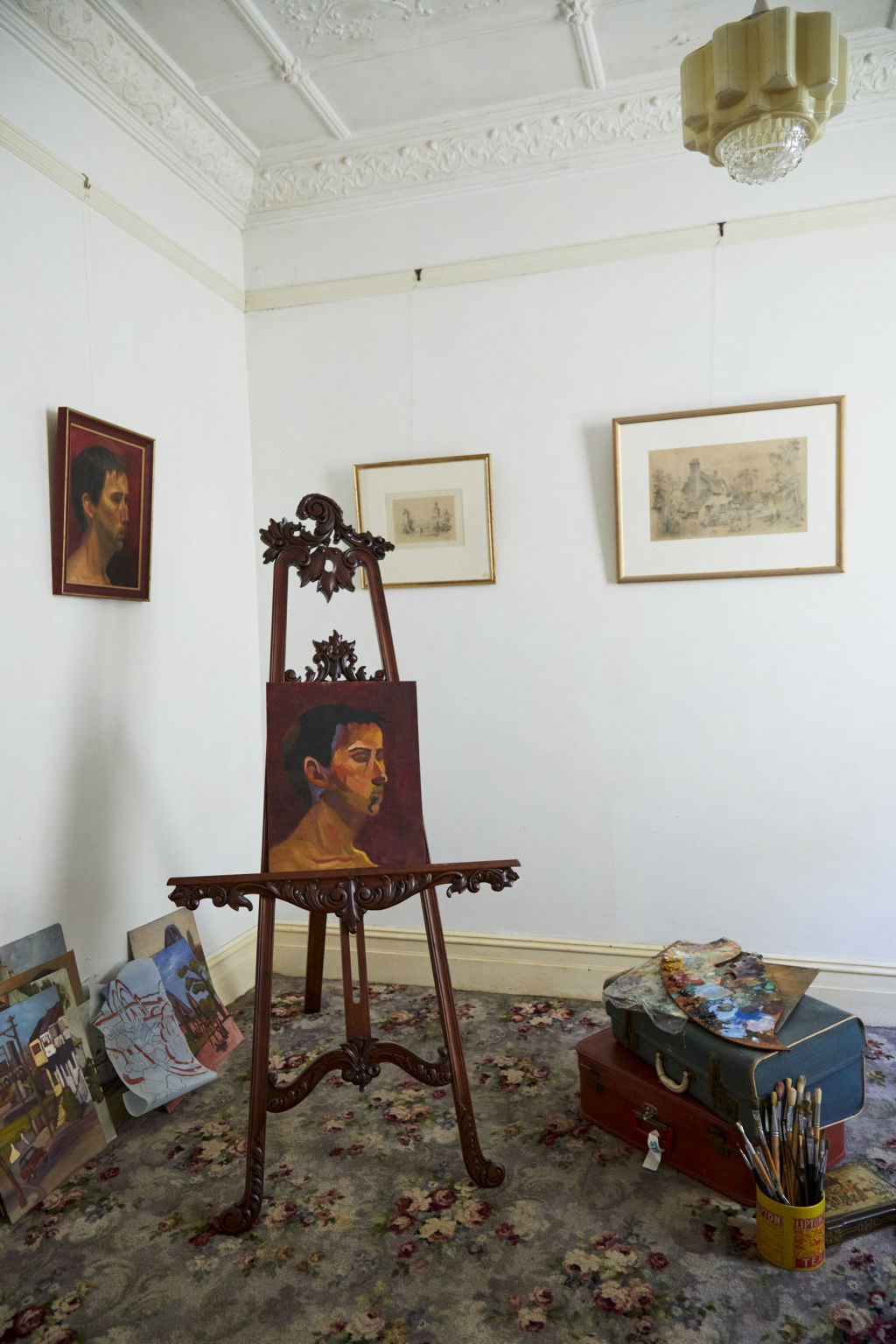
The first was Judy’s bedroom, followed by the art room. By day, Judy was a secretary, but during the evenings and on weekends, she followed her passion for art.
“The front room is lovely, especially in the afternoon when it gets the beautiful light,” Michael says. “That was mum’s room and where she had a mini easel, but the second room was where she kept the big easel, which was her painting room. Remarkably, there are no paint stains on the carpet.”
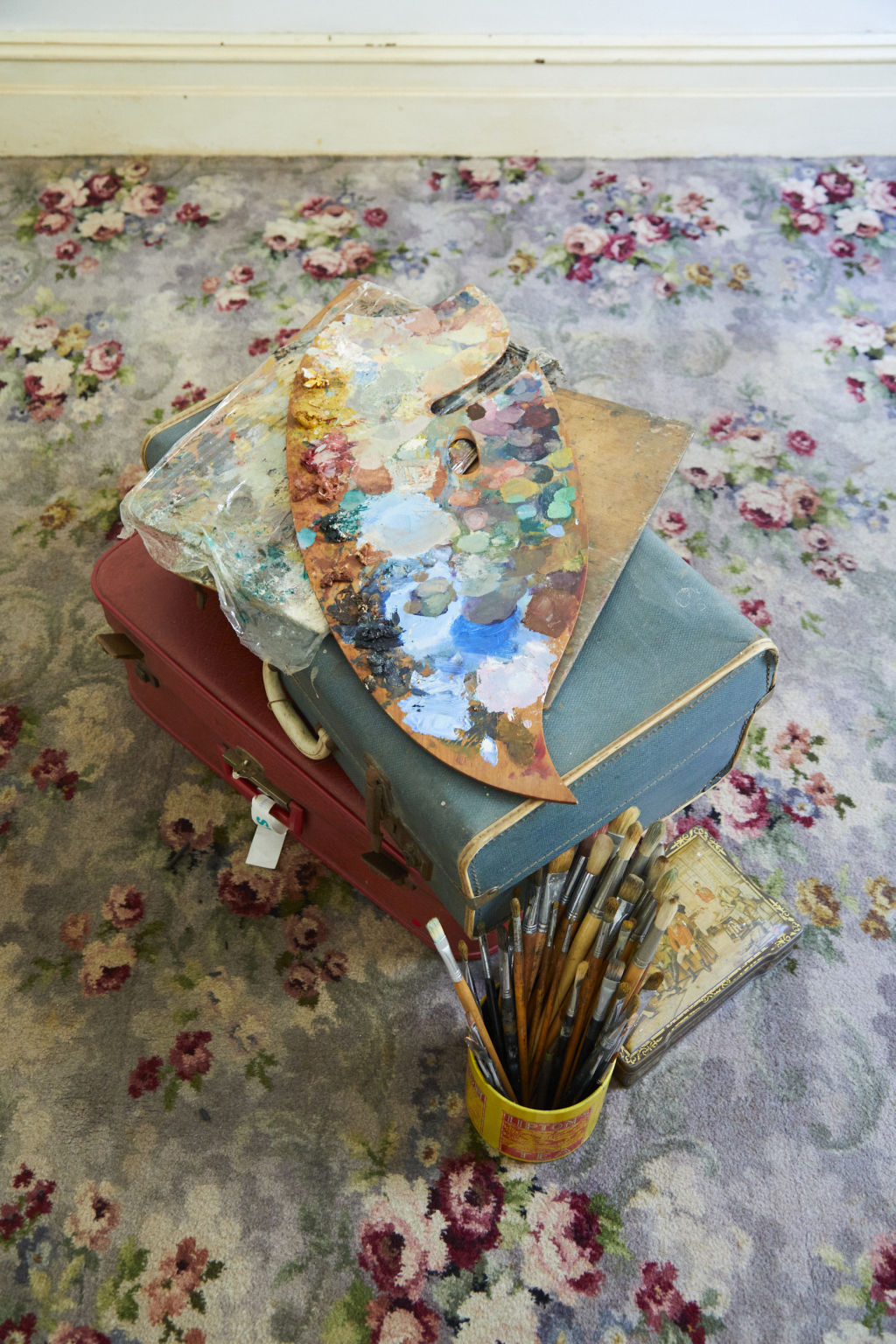
After the bathroom was Michael’s bedroom, which still features the original gas light fitting and the wallpaper Judy had surprised her son with.
“I had been away for a few days, at a school or holiday camp, and when I came home, I found that my room had been wallpapered with Star Wars wallpaper. I can’t tell you how excited I was,” he remembers.
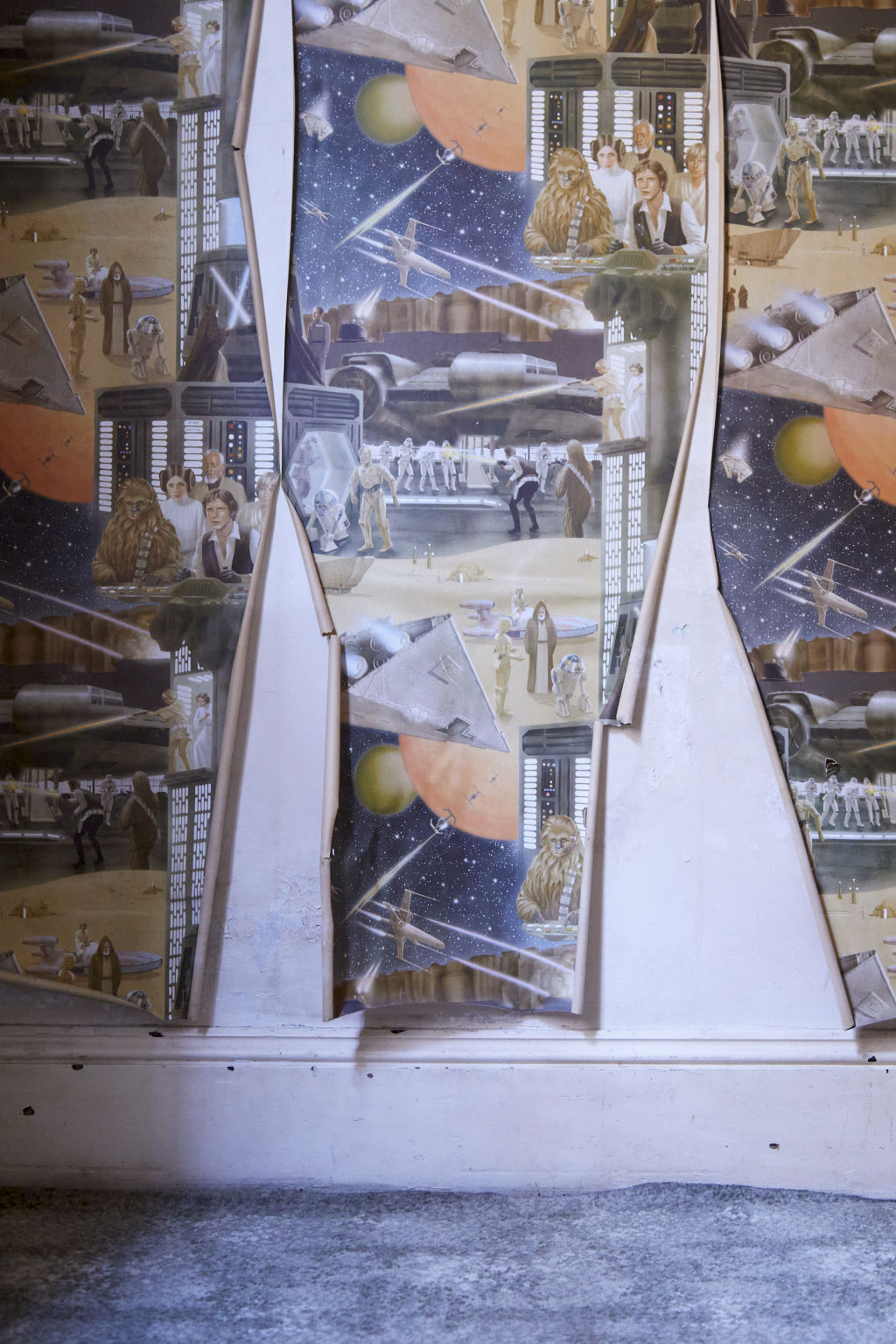
The living, dining, and kitchen areas are at the end of the hallway – a space where they spent time together in front of the fireplace. Out the back, the courtyard catches the summer light.
“I like that Mum kept all the original parts in the house, all the floorboards, architraves, plaster and fireplaces,” Michael says. “We still have some of the original gas taps, old brass locks and brass towel rails.”
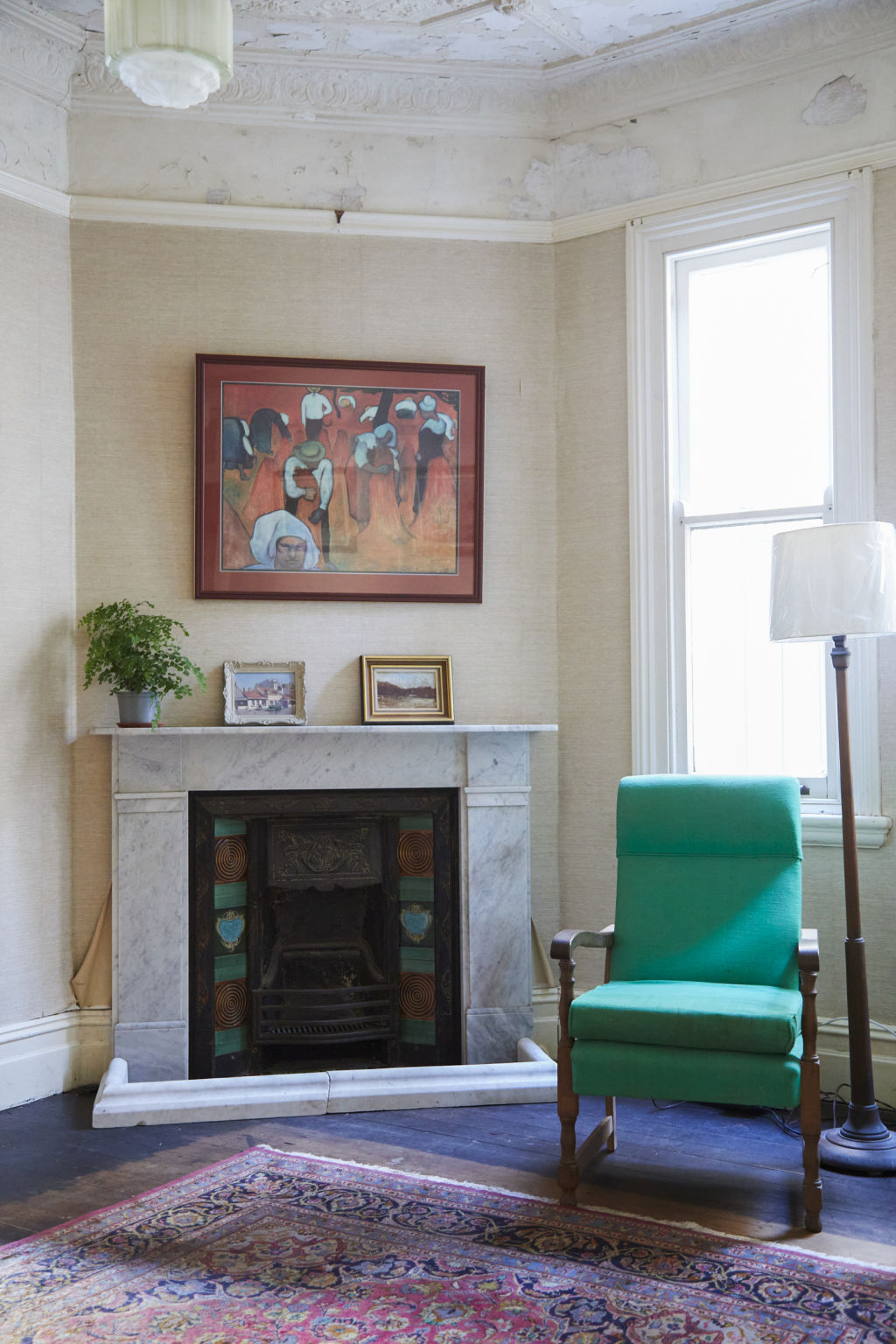
It’s been 18 months since Judy passed away, and Pritchard knows it’s the right time to sell and for the house to start a new chapter. He hopes it will go to people who will bring it back to a glamourous state.
“It feels like the artist’s house,” he says. “I know not everyone will see that. But to me, it’s one of the old Glebe houses that have remained true architecturally to what it was. It actually belonged to one of the people who had an artistic leaning, and I don’t know how many of them are left in Glebe now.”
We recommend
We thought you might like
States
Capital Cities
Capital Cities - Rentals
Popular Areas
Allhomes
More
