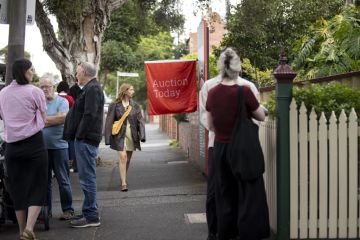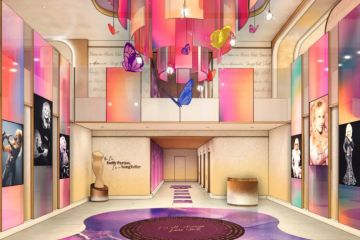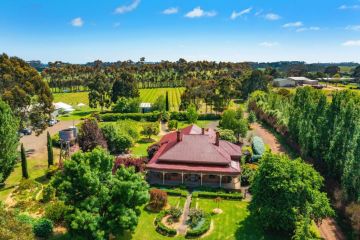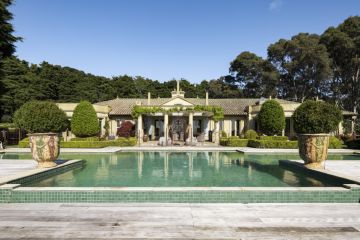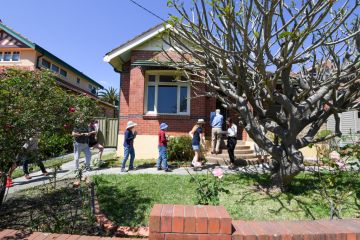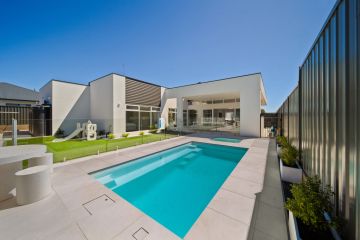Fun house drawn up by eight-year-old twins

Photos by Peter Bennetts
Author: Janet Dunn
Illustrations supplied by Andrew Maynard Architects
Out of the mouths of babes – or rather, from the drawing books of children – come the most ingenious ideas. Architect Andrew Maynard had spent a long afternoon with the owners of this engaging home, brainstorming possibilities for the renovation and extension that would create the family home they wanted. After hours of discussion, digression and going around in circles, they were no closer to finding the spark that would get the project underway. Maynard recalls the gloom of that first meeting: “We found ourselves deep down the rabbit hole”. With a modest “There you go!”, the couple’s twin boys presented the drawings they had been engrossed in while the grown-ups were buried in their serious business. No racing cars, spaceships or dinosaurs for these kids – there on paper was the concept that would anchor Tower House, the imaginative home the family now enjoys.
At a Glance
Where: Alphington, a north-eastern suburb of Melbourne, Victoria
Who lives here: A couple and their twin boys
Size: Site is 500 square metres; home is 225 square metres; 3 bedrooms, 2 bathrooms, studio, kitchen, dining, office and living spaces
House in five words: “Nurturing, stimulating, engaging, introverted and extroverted,” according to Maynard.
At some point during the evolution of a home, there is usually an ‘ah-ha!’ moment. For Maynard, this moment came quite out of left field. While lengthy discussions with the owners were taking place – which failed to progress their design project – the couple’s twin boys, in that uncomplicated way that kids see things, had been busy drawing the plan for their new home: a tower structure, with windows, doors and rooms all in place, bathed in happy sunshine. As Maynard says, the simple artwork distilled a number of ideas that had been discussed that afternoon: “The boys had firmly pushed the boat off the shore and we were on our way.”

This picture shows how the twins’ fledgling ideas blossomed into an integral part of the final design: the ‘tower’ image that permeates a set of new structures and puts its quirky stamp on the home. The project involved the renovation of an original weatherboard house and the construction of a series of buildings with angled rooflines, fitting together like a giant Meccano model. The tallest of these structures, and the reason behind the name ‘Tower House’, is the twins’ studio-cum-study-cum-crazy playroom.
Step inside this tall tower is the boys’ ‘study’. How active and adventurous boys could possibly study in this play paradise is a mystery! It has desks at floor level, and this child’s fantasy: The Net, which hangs above the boys’ desks.

The Net, reached from the ground floor by a set of steps, enables keen climbers like the twins and their friends to keep an eye on street and backyard action, as well as provides a comfortable and bouncy place to read, draw and dream. The safety netting is attached wall-to-wall and is strong enough to survive energetic eight-year-olds. The eye-catching tower connects to the original weatherboard building by a short glass-enclosed link.
Maynard comments: “This space pushes the idea of verticality, a theme that runs through the whole project – internally, it is a wholly vertical shelf running from floor to ceiling.”
Safety net: Oxley Nets; FRP (fibreglass reinforced plastic) grating steps
Kids’ room updates that last the distance

Says Maynard, who worked with project architect Mark Austin, “Tower House developed into more than just an extended house – it became a small village, with each building performing a different function, synchronised by the boys’ tower shapes and anchored by the original weatherboard house.” This view from the rear lane illustrates the idea that carried the project through from beginning to end – an alliance of structures differentiated by the family’s diverse activities, Maynard’s ‘village’ as home. The effect calls to mind the European concept of the extended family farmhouse complex.
A fundamental approach to the project, sparked by the tall peaked towers in the twins’ sketches and emphasised by the vertically-aligned ribbed cladding, was to move away from longitudinally extended building forms. “Australia is wide and flat. As a result, our homes are often wide and flat. In contrast, this project explored the idea of creating a vertical home,” says Maynard.
Individual buildings differ in size and orientation, but a sense of cohesion is achieved by the materials used and how they cluster sociably around the outdoor area.
The weatherboard dwelling on the site has retained its modest proportions and traditional brickwork front porch, but has been given a smart facelift, both inside and out. It contains a bedroom apiece for the boys, a bathroom and their indoor playing spaces.

The kitchen sits in the hub of the house, taking in light and sunshine from wide steel-framed doors that open onto the gardens and the other structures of the ‘village’. The floors throughout the kitchen and living areas are polished concrete with exposed aggregate.
The twins appear to spend a lot of time above ground level. Climbing seems to be one of their favourite activities and tower-shaped cut-outs in the plywood walls of the kitchen encourage – and luckily support – feats of mountaineering.

The expansive island bench, at almost 3 metres long and 8 metres wide, is a sociable meeting place – meal preparation is often a communal activity when friends and neighbours visit.
The island benchtop is black-painted steel, which is waxed to a hard finish. Kitchen joinery is sealed hoop pine plywood.
Find kitchen islands for your home
Maynard believes that “increasingly our houses are overly concerned with privacy and we are turning our backs to our neighbours,” a view shared by the owners. Their vision was for a home where “community, art and nature come together” and the sincerity of this sentiment is amply illustrated in the front of the house and the neighbouring property, which is also owned by the couple. The area has become a community vegetable garden – neighbours are invited to help themselves, and do a little digging and weeding if the mood takes them. The high fences around the rest of the property can be closed off, but are often left wide open so neighbours can use the garden as a shortcut between the two streets.
Community, art and nature are all wrapped up in this playful, flexible and easygoing but very functional home. It’s both private and public, small, yet spacious, traditional and contemporary. It enables solitary contemplation or sociable celebration, work or play. That its inspiration came from the lively minds of the family’s youngest members give it an extra touch of magic.
We recommend
We thought you might like
States
Capital Cities
Capital Cities - Rentals
Popular Areas
Allhomes
More

