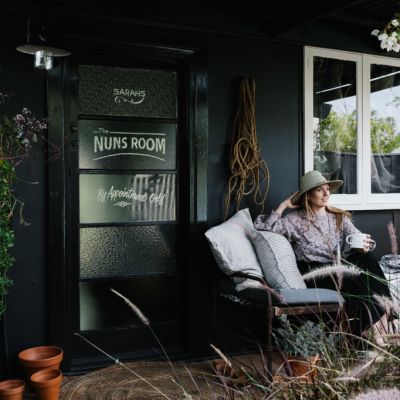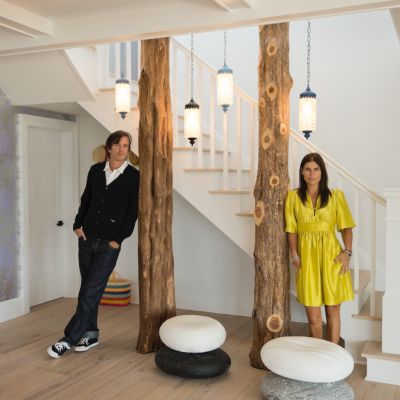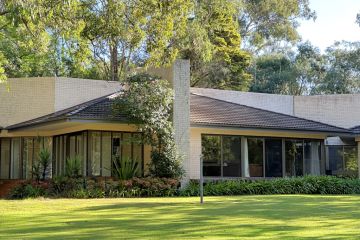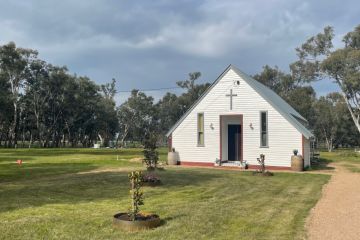Good things take time: The 17 year renovation of Petaluma House
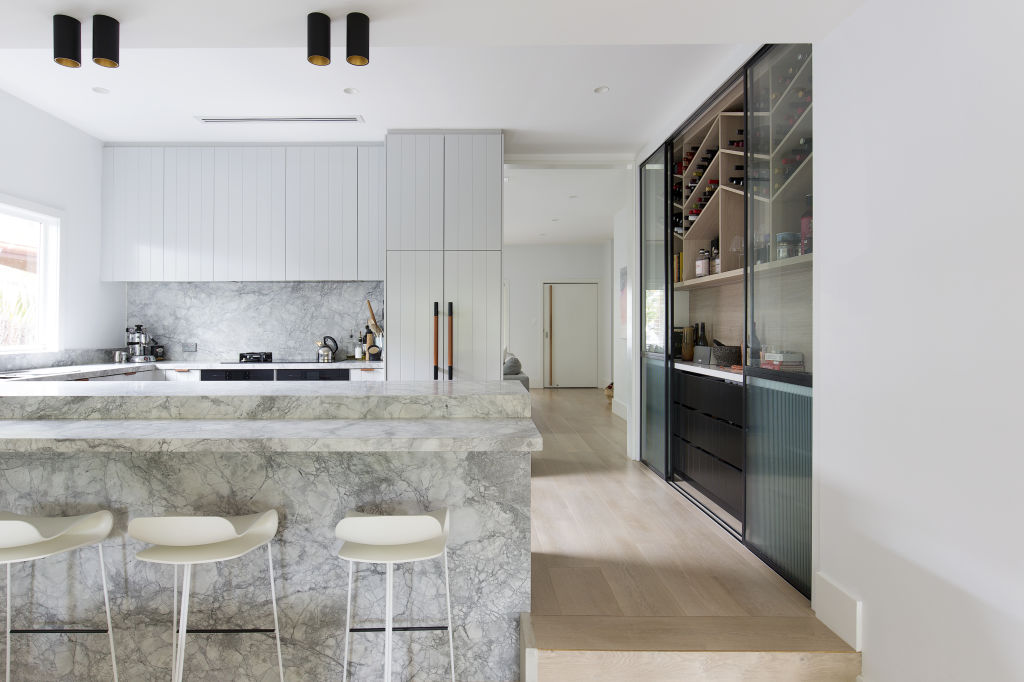
Nikki and Adam Yazxhi know good things take time. The couple purchased their four-bedroom Avalon home in 2002 and restored it over three separate renovations across 14 years.
Prior to moving in, the house had served as a rental for close to 20 years and was in need of an overhaul when the couple got the keys.
“Every room was painted a different bright and loud colour, remnants of the original carpet remained, storage was a scarce commodity and the kitchen and bathroom were in dire need of major work,” says Nikki, who works alongside Adam at design agency Maxco, while also running her lifestyle publication Bellamumma.
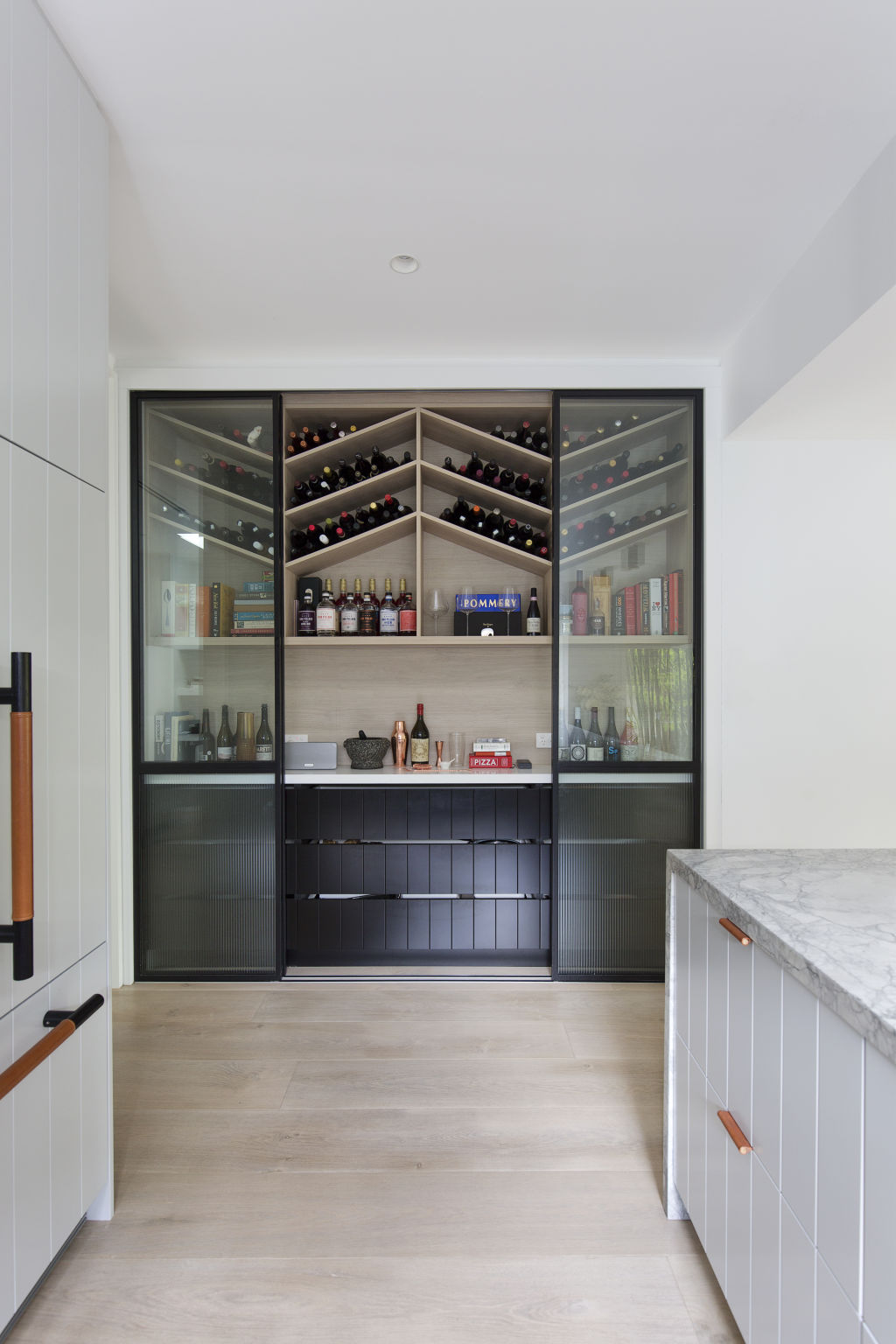
The first renovation was cosmetic. “We ripped up carpets, painted and redid the bathroom,” she says.
The second occurred a few years later and included a house extension, reshuffling of bedrooms and the addition of a new kitchen and en suite. The final hurrah resulted in this family’s dream home and was completed in 2016 over three months and one week precisely.
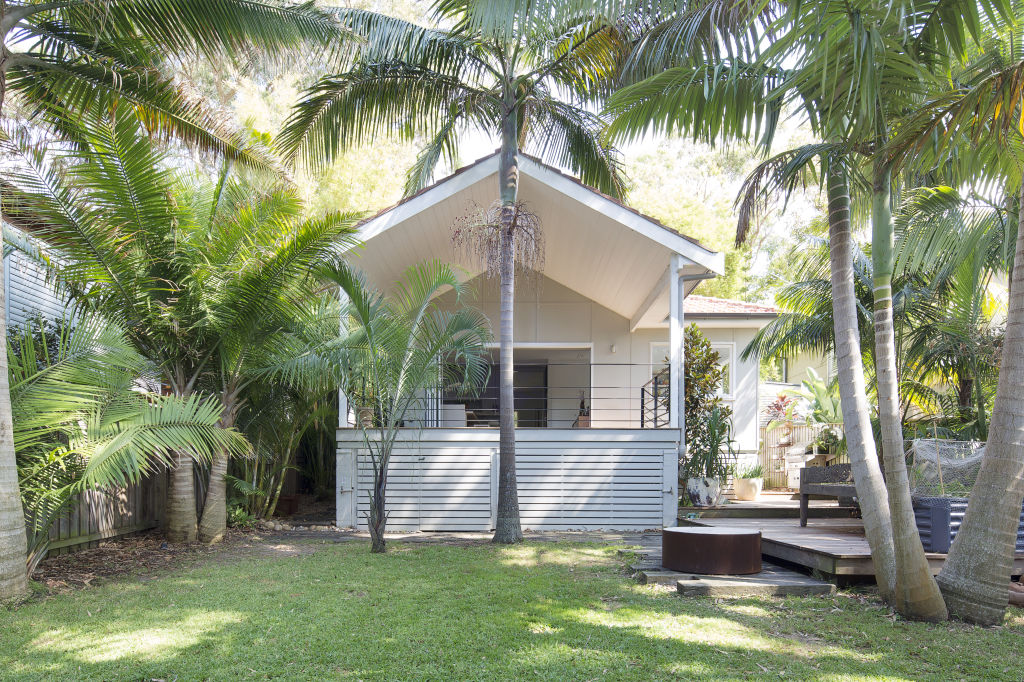
The couple and their two sons, Max and Zac, relocated during the renovation process where the “whole house was gutted and the interior rebuilt from scratch”. Their overall intention was to create a “low-maintenance contemporary home which emphasised elegance, comfort and simplicity”.
The couple engaged their friend Nina Maya of Nina Maya Interiors to get the job done and create a space that would accommodate their family with longevity in mind.
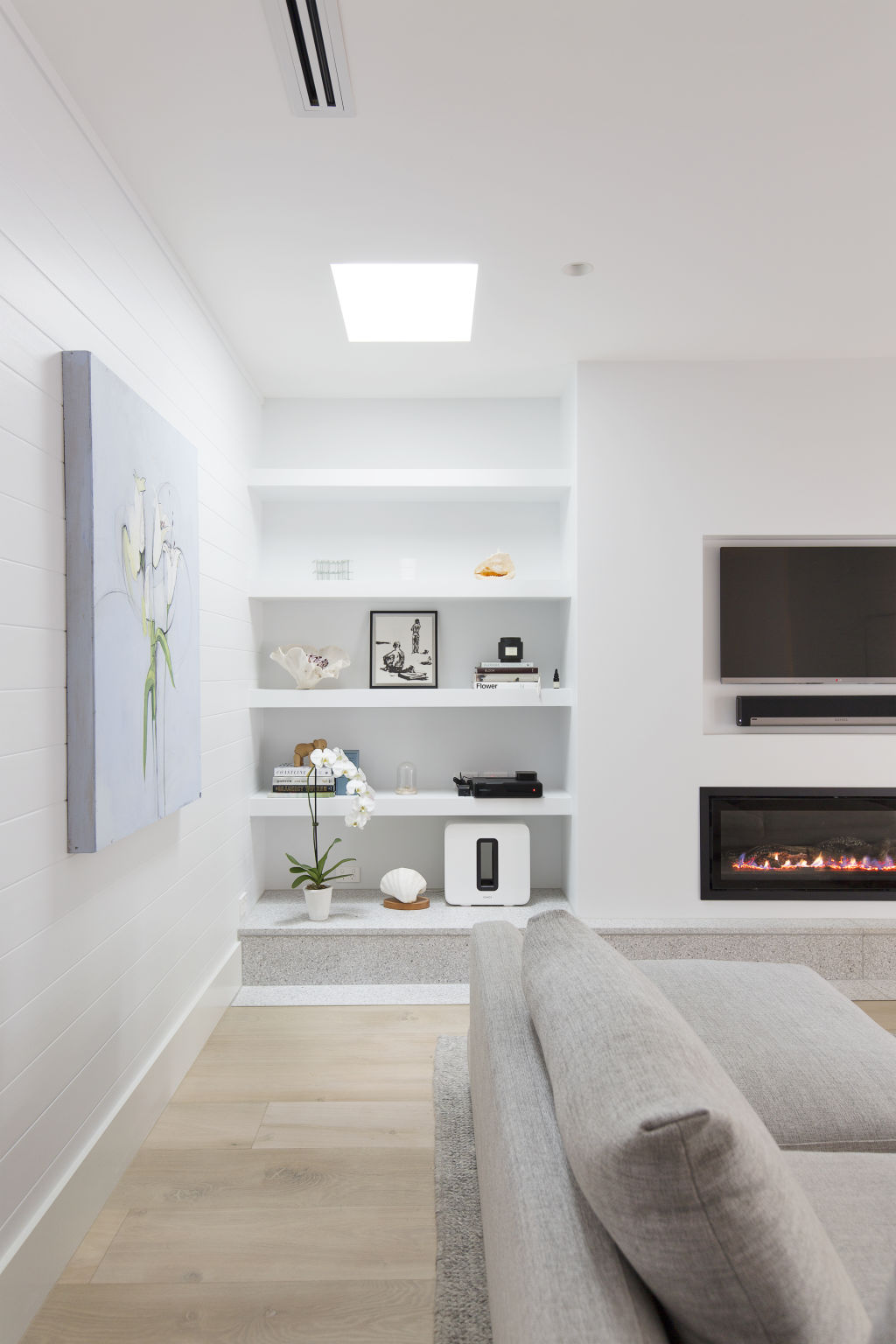
“Nina knew us really well and together we worked on how to streamline, simplify and create more space using luxury finishes and functional pieces,” Nikki says.
In addition to a fresh interior look, the couple prioritised space and storage in the overall design.
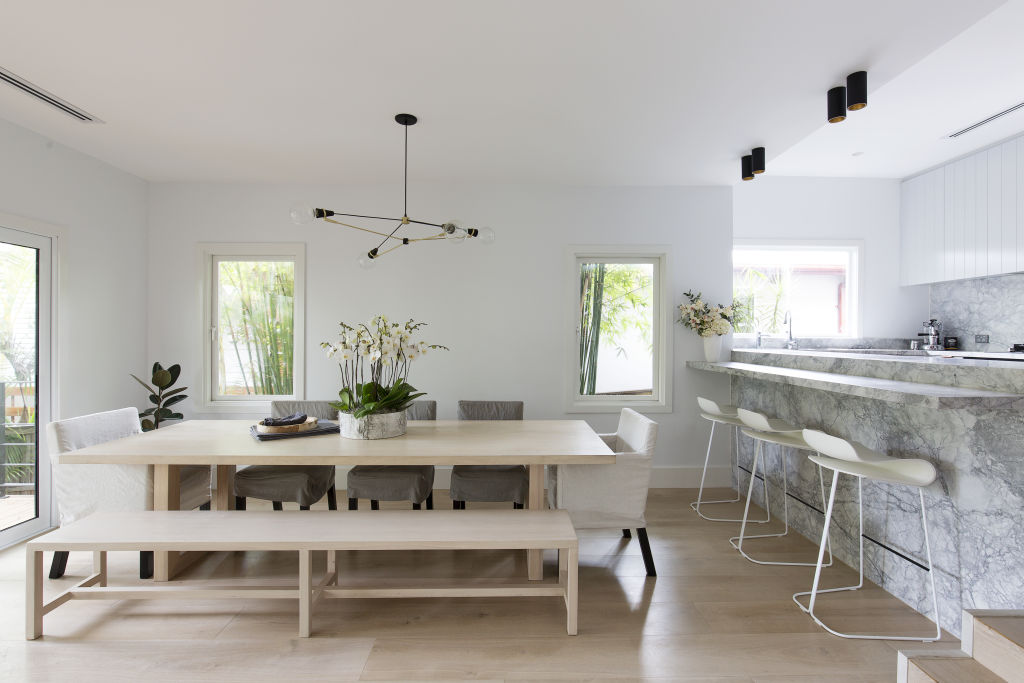
“We were able to achieve this by utilising bespoke joinery throughout the house, opening up doorways, adding skylights, losing ceiling cornices, incorporating European oak flooring and increasing window sizes,” Nikki says.
The result was a brighter home that aligned with the couple’s desire for a “coastal indoor-outdoor living” aesthetic that was polished yet fuss-free and felt connected to the beach.
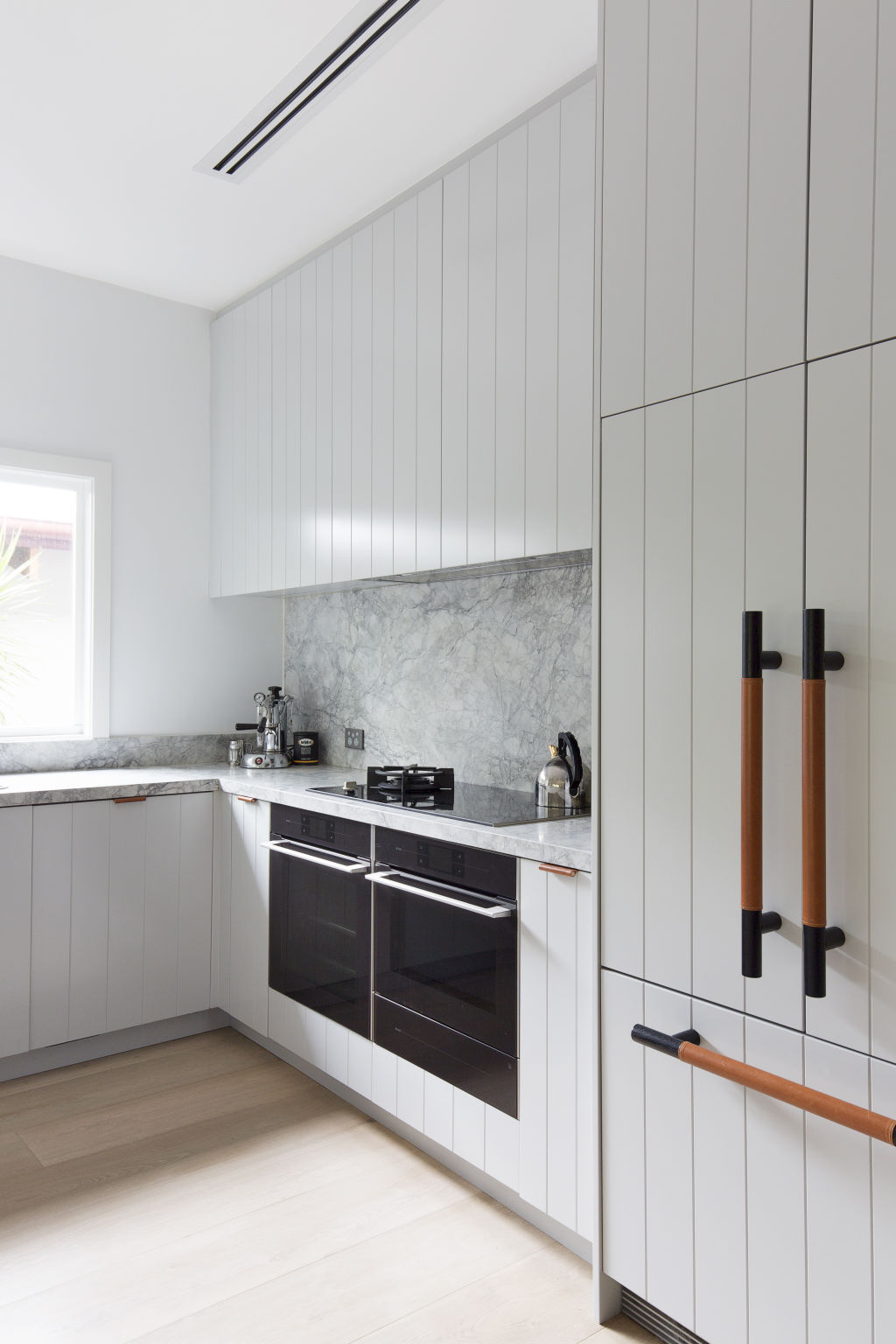
“We love the whole renovation but building in structure, storage and increasing the level of finishes have paid off in spades,” Nikki says of the final result.
The couple were also keen to keep the character of the home they purchased and, while the interiors were overhauled, the original facade and blueprint remained intact.
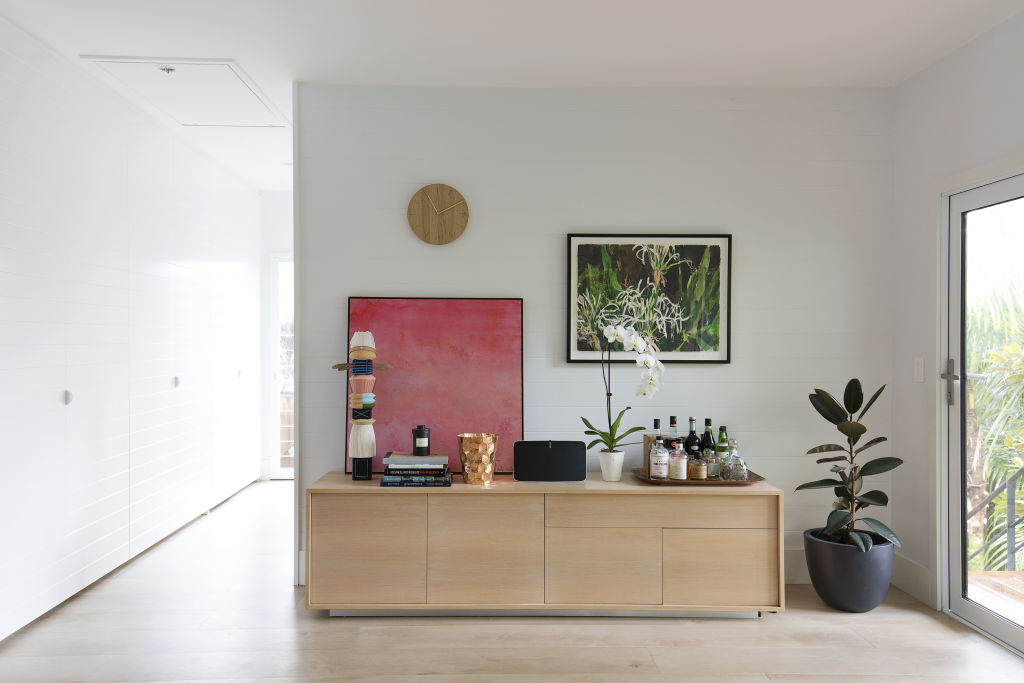
“We were randomly visited six months ago by the daughter of the original family who built the house and she was blown away that the house was still standing and still had a sense of familiarity to it all,” Nikki says.
As the new custodians, the Yazxhis are finally ready to hang up the renovating dust sheets after 17 years and enjoy their hard work in what’s become an unlikely favourite spot – the butler’s pantry. “It’s the hub of the house,” Nikki says.
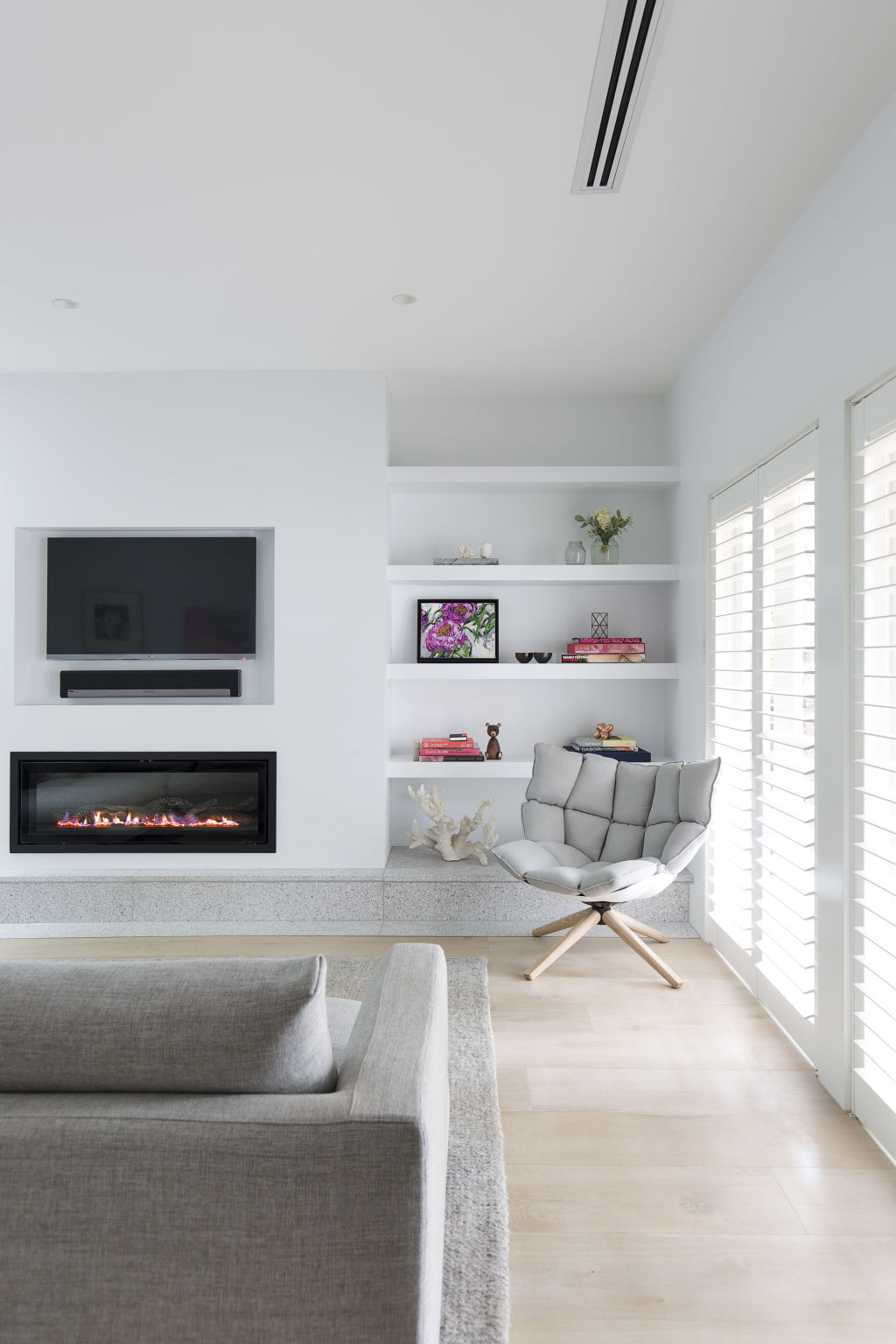
We recommend
We thought you might like
States
Capital Cities
Capital Cities - Rentals
Popular Areas
Allhomes
More
