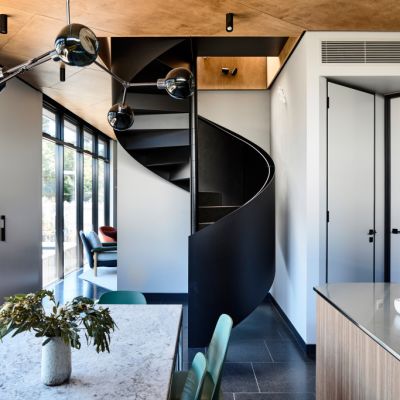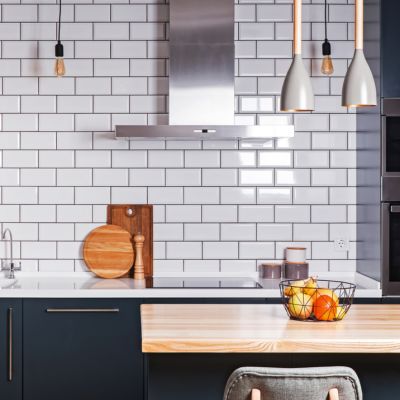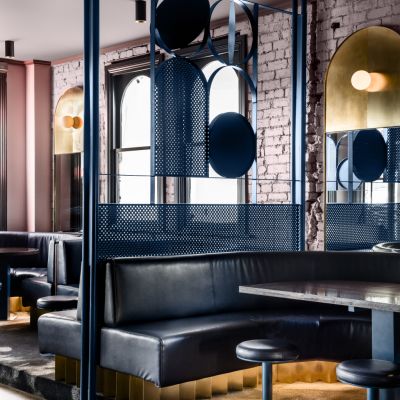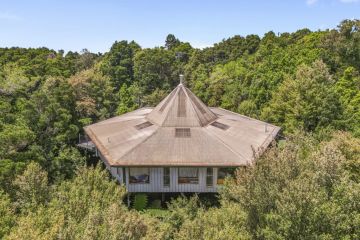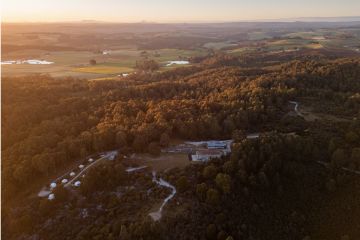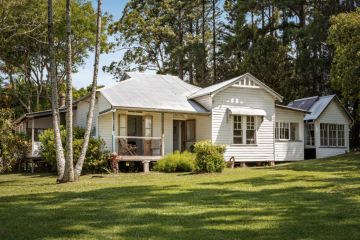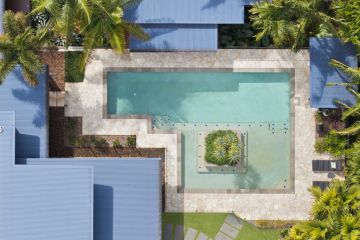Goodbye coastal whites: The Potts Point pad that reinvents Sydney style
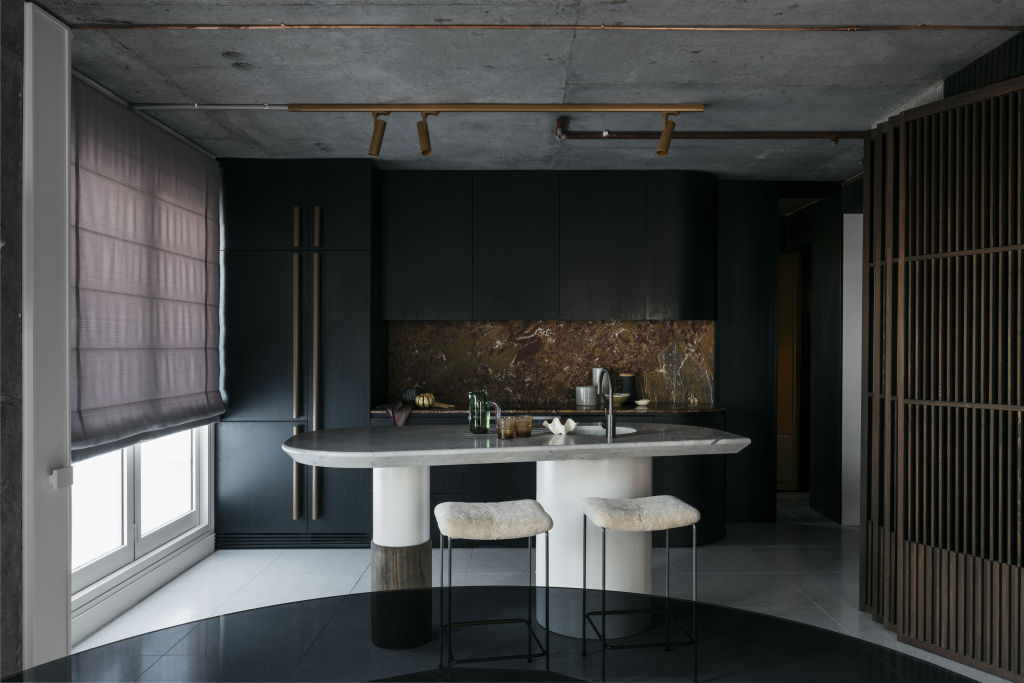
Could you track any more counter to conventional expectations in the design and decor of the concrete shell of a new Potts Point apartment than to go raw and dark?
Located in the precinct of Sydney being repopulated by moneyed downsizers, the project is an 80-square-metre, one-bedroom apartment that, gratefully, has a large balcony overlooking the harbour as its outdoor breathing space.
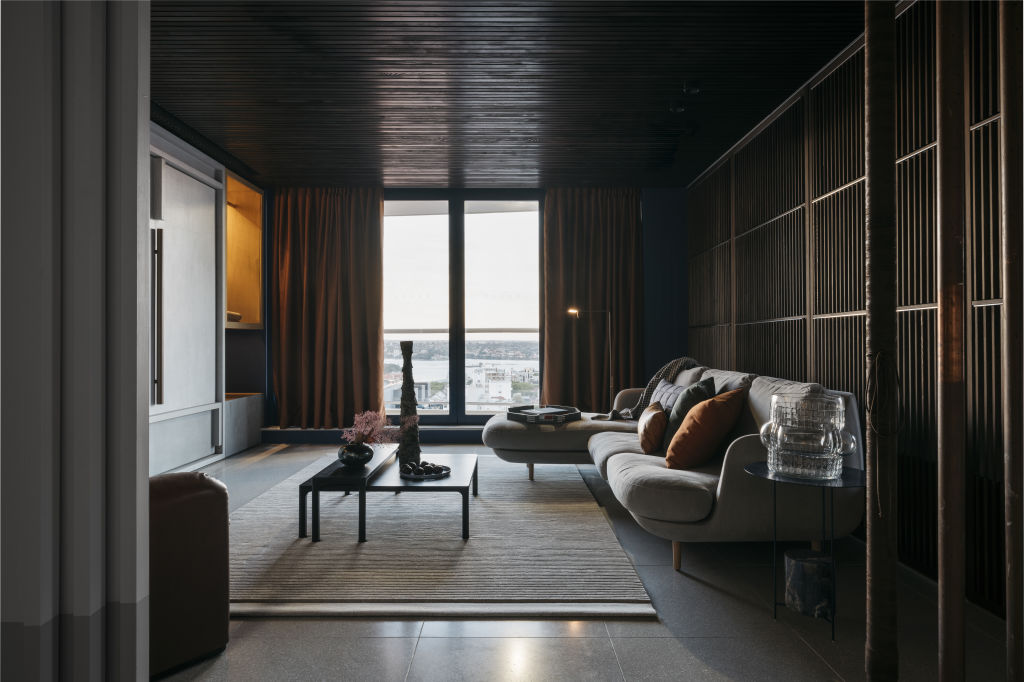
But inside, why is there such a weighting down of the shadow end of the spectrum; of moody blue walls and chairs, of expanses of noir joinery and that big, darkly-tinted table? Why such heavy bedroom curtaining? Where did the coastal whites go? And what happened to the idea of orientating everything to those expensive, extensive water views?
The girls at Amber Road Design have their reasons: “Contextually”, explains Yasmine Ghoniem, “the apartment has great natural light. A little too bright.”
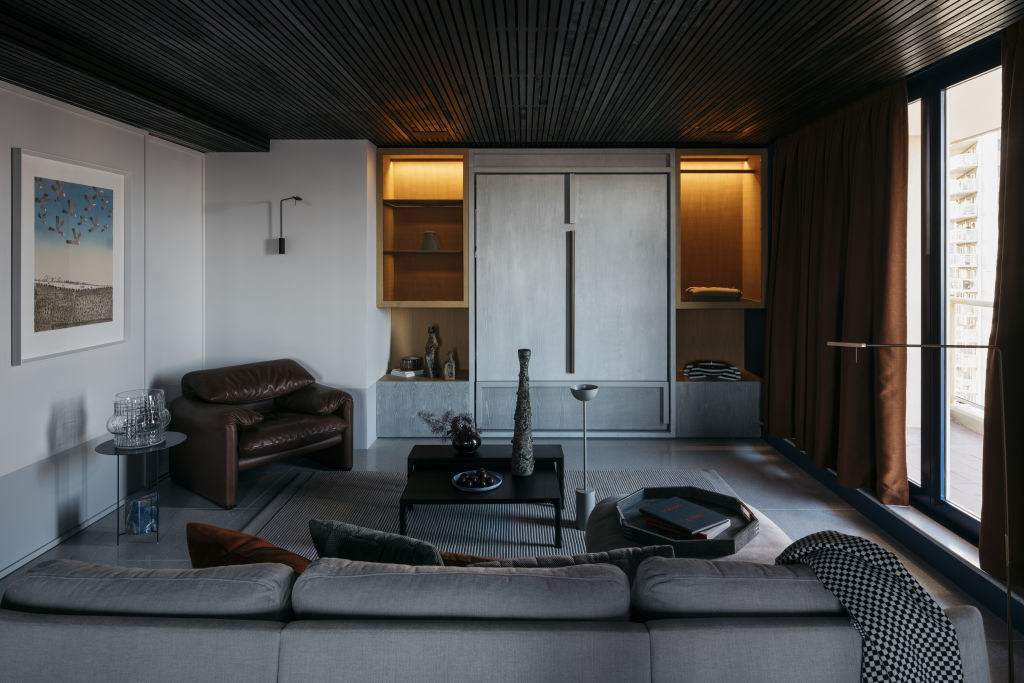
With a single gentleman client who travels a lot and appreciates a decent weekend sleep-in, the choice was to mitigate Sydney’s high wattage glare “with an interior experience that was warm, layered, and not typical of where it is”.
Masculine, it certainly is, not only in the clubby tonalities but in the naked concrete ceiling above the kitchen and dining area that has exposed copper plumbing tracing across it. Like much of the spatial cribbing, that was done to seize every possible extra millimetre, “and because he’s really tall and we couldn’t put in a false ceiling”, says Ghoniem.
Having dissuaded the client from trying for a second bedroom and second bathroom to accommodate his many sleep-over guests, Amber Road instead stashed a pull-down Murphy bed in the living room wall and put a louvred room divider between the public room and the bedroom.
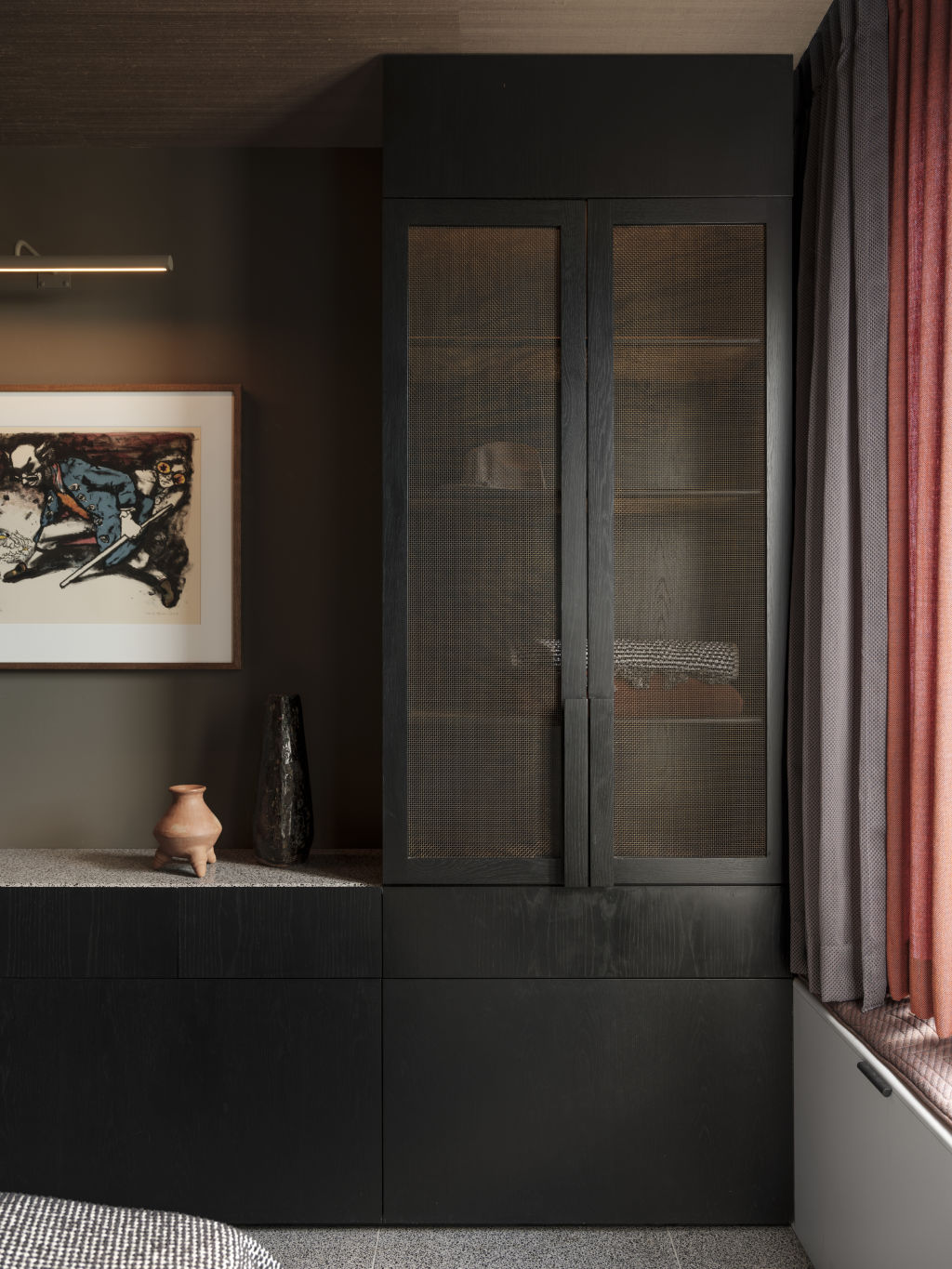
Like so much in the apartment, it was custom made for the client and the space. “All we bought in was a coffee table, the sofa and the bed. Everything else was site-built,” says Ghoniem.
The dining table is one of the many smart inventions: it is 1.8 metres in diameter with a glass top that spins like a lazy Susan. Other off-the-peg tables “looked too heavy or too big and we were making it a tongue-in-cheek, old-school Asian-style dining experience that would work with his Asian artefacts and when he had a large group of people around it”.
The indigo walls strike another distinct note. “And it is maybe a strange combination of colours,” the designer admits. “But they make an immediate connection to the sky and water outside. Rather than fade [the walls] away we wanted them to frame the views. We also wanted to flip the coastal market [conventions] and make it all more individual.”
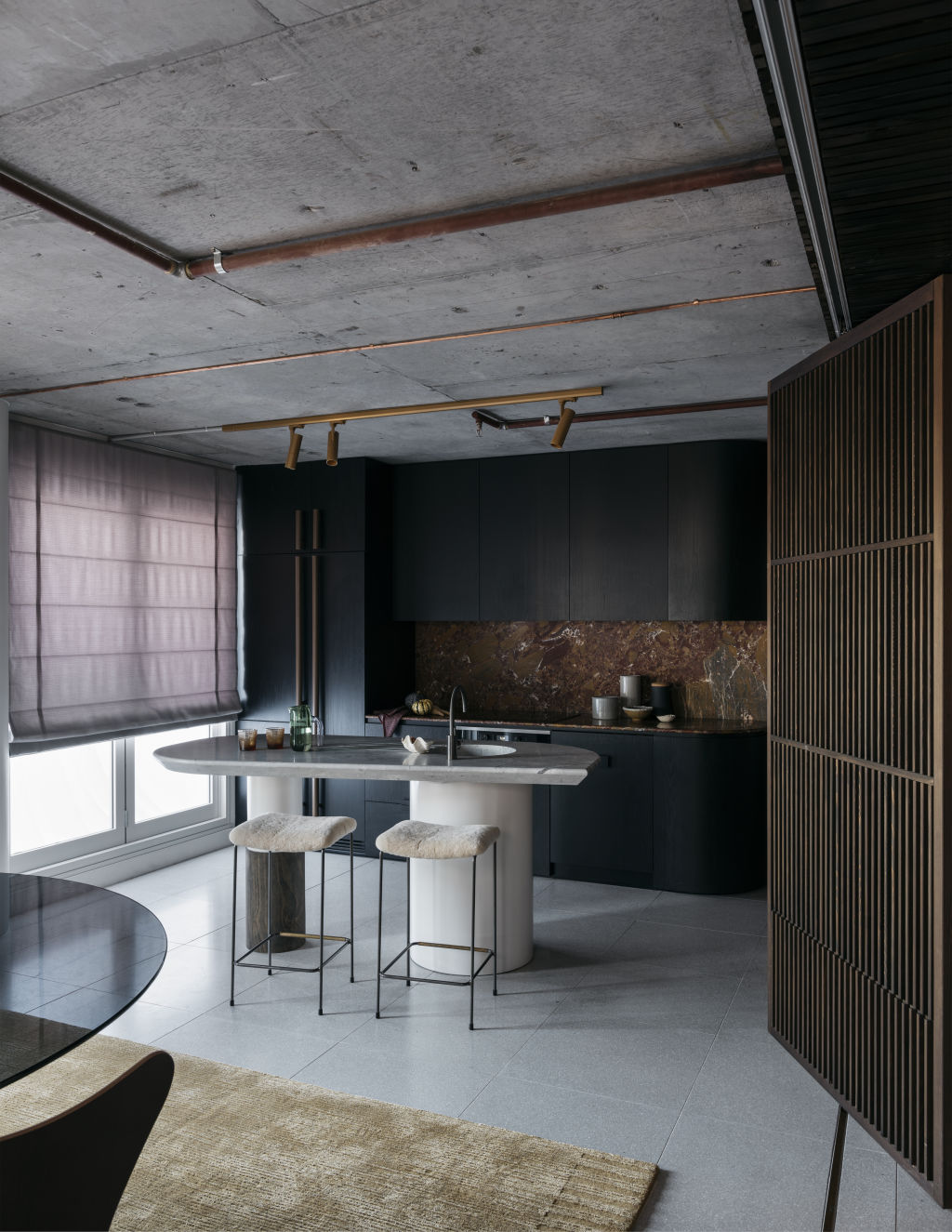
Meanwhile, the kitchen island – which sits on a raised floor of light-coloured terrazzo tiles so that plumbing could be secreted beneath – “is another really special piece”.
The 80-millimetre thick marble “apron” top is set on two cylindrical legs; the thicker one contains the sink plumbing, while the curvature of the two-metre long bench allows access to the terrace. As a composition, the kitchen last year won Amber Road a best residential kitchen award.
While the overall impression is alpha male, the bedroom signals softer, more cosseting comforts. With a dark terrazzo floor, it has some beautiful detailing, such as silk-faced walls that curve around the bed like an embrace “so it became a warm room and not a box”.
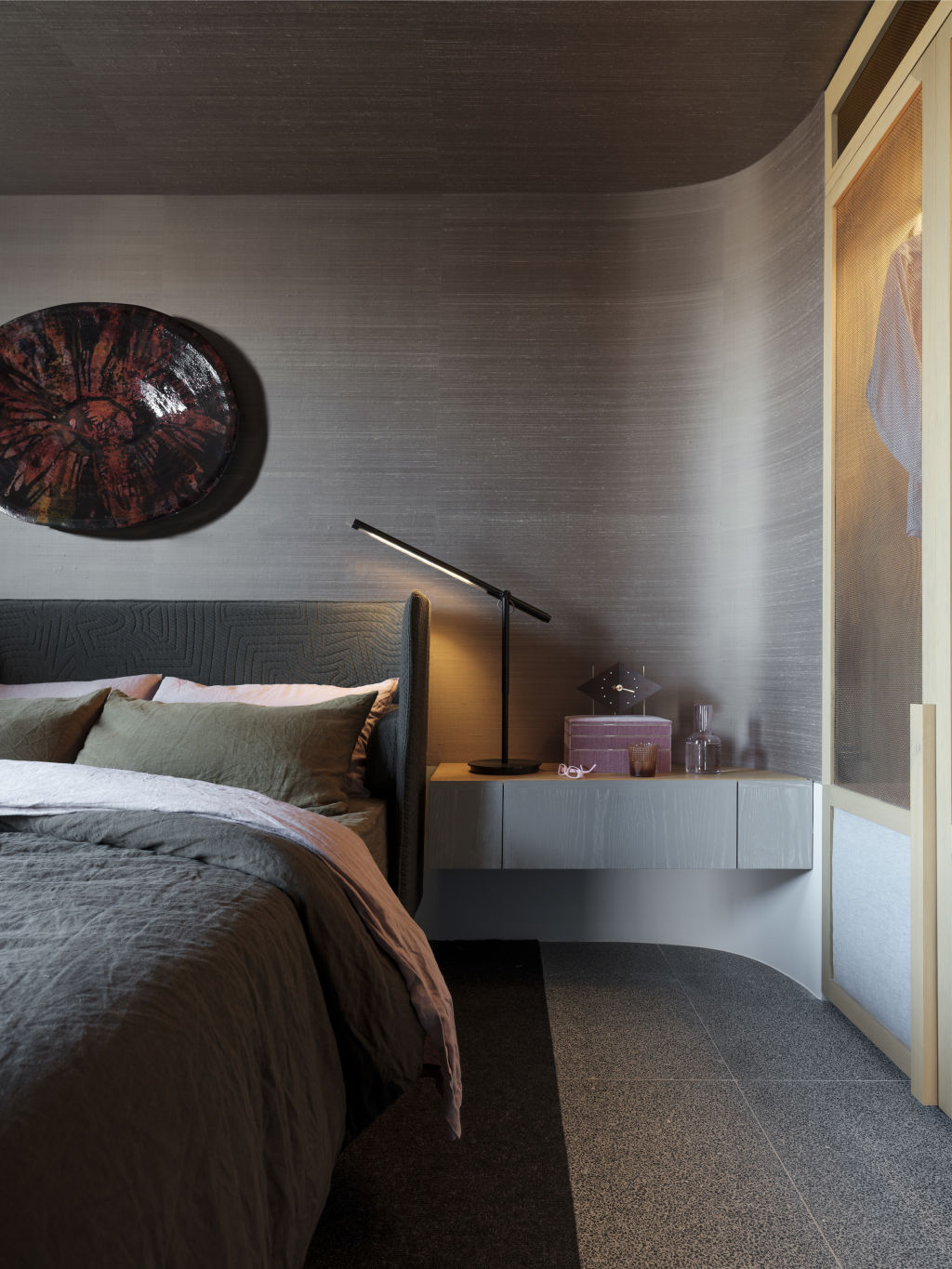
The project, known as “1906”, is on a small scale, but on close examination is lavishly-appointed, which is the way Amber Road likes to work. “We believe that the smaller it is, the more detailed and more premium it should feel.”
“His friends were very surprised at the outcome,” Ghoniem says.
“They told us, at first, that ‘this wasn’t him’. But we wanted to give him a place he could fall in love with. And he calls us from time to time to tell us that he really has.”
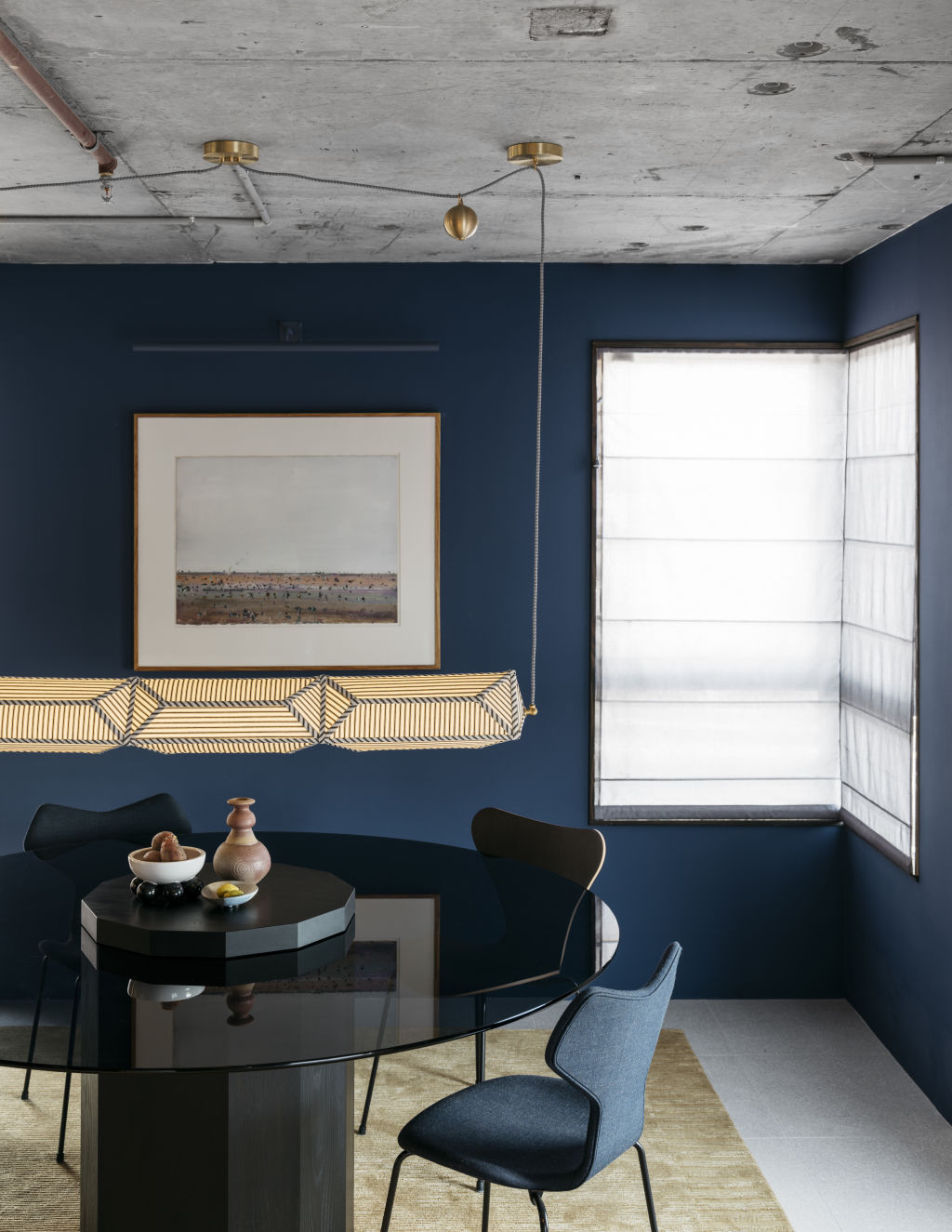
We recommend
We thought you might like
States
Capital Cities
Capital Cities - Rentals
Popular Areas
Allhomes
More
- © 2025, CoStar Group Inc.
