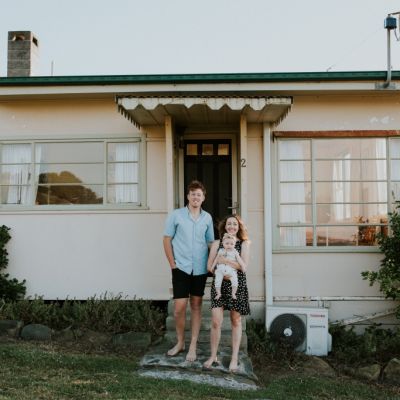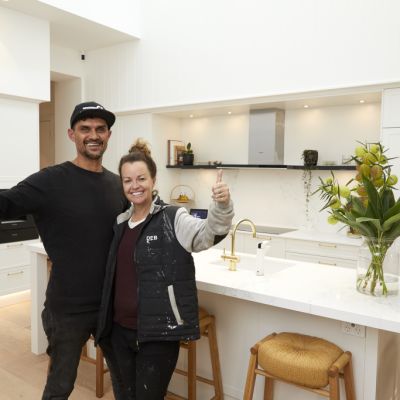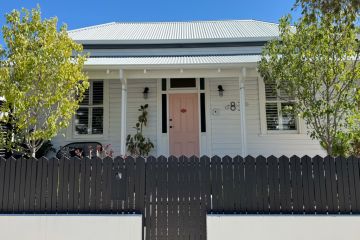'Grand styling of a past era': Inside the resurrection of Old Souls House
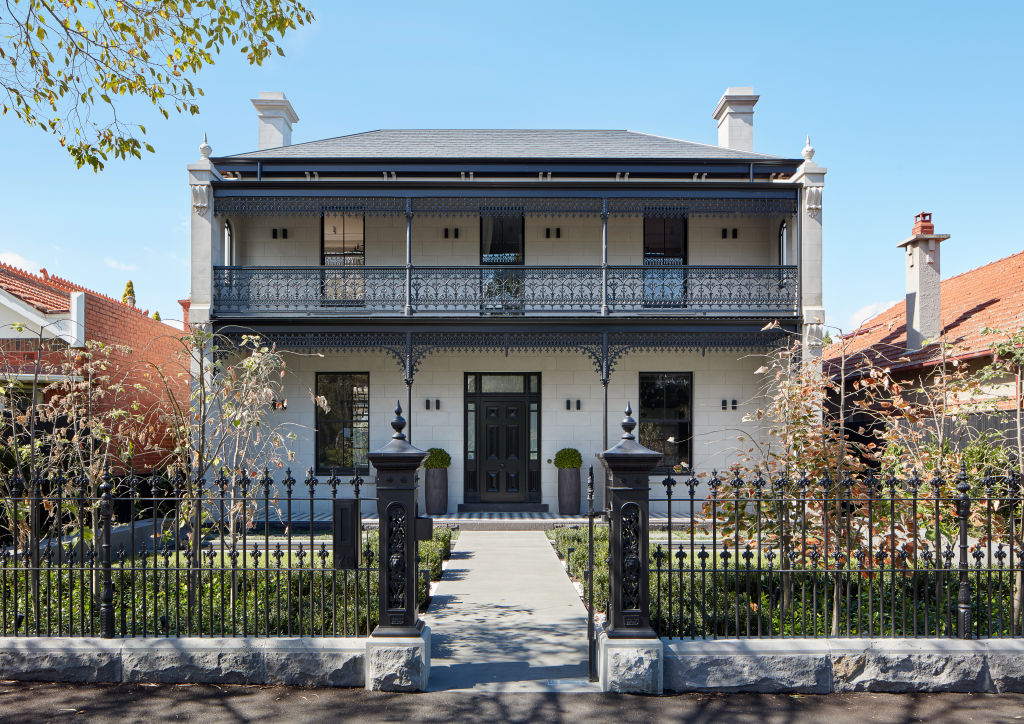
Residing in the inner-Melbourne suburb of Princes Hill, Old Souls House sits alongside other graceful old dames dating back to the late Victorian era.
“The home hadn’t been touched for decades, so its generous proportions and beautiful period features were still intact,” says principal designer Christopher Elliott.
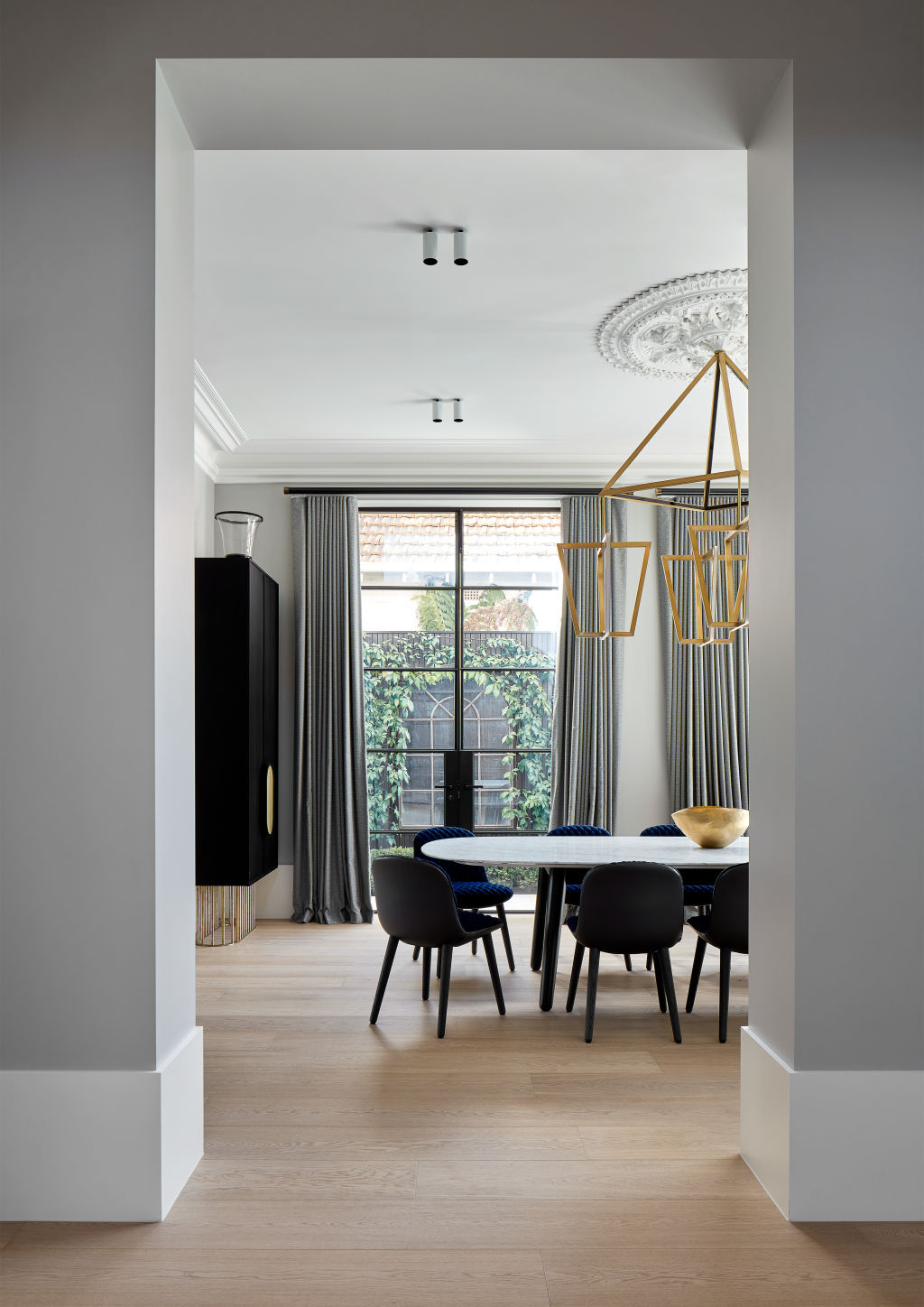
“The owners were in love with its character and architectural features, but wanted to modernise the layout and design. We agreed on a ‘less is more’ approach combining modern design with understated elegance.”
Creating a design language that bridged the old and new, Elliott sought to highlight the best of the home’s period features using new materiality to complement its spaces.
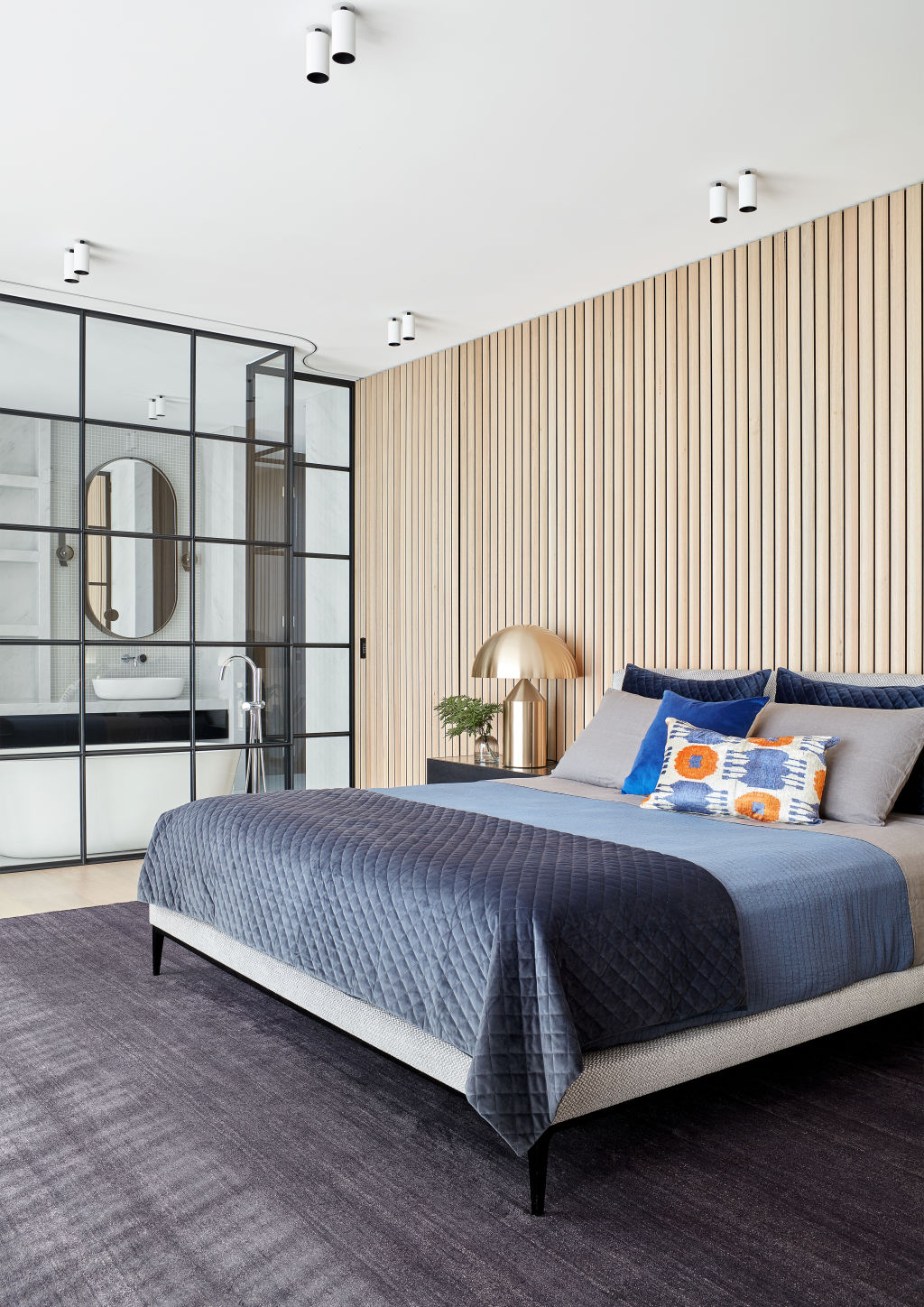
“Heritage-listed projects like this are usually managed cautiously and with a conservative approach,” he says. “On this occasion, the clients allowed us to implement progressive and contemporary design which was hugely exciting.”
While imbued with charm, grace and history, Old Souls House also presented various design challenges as well as the unexpected.
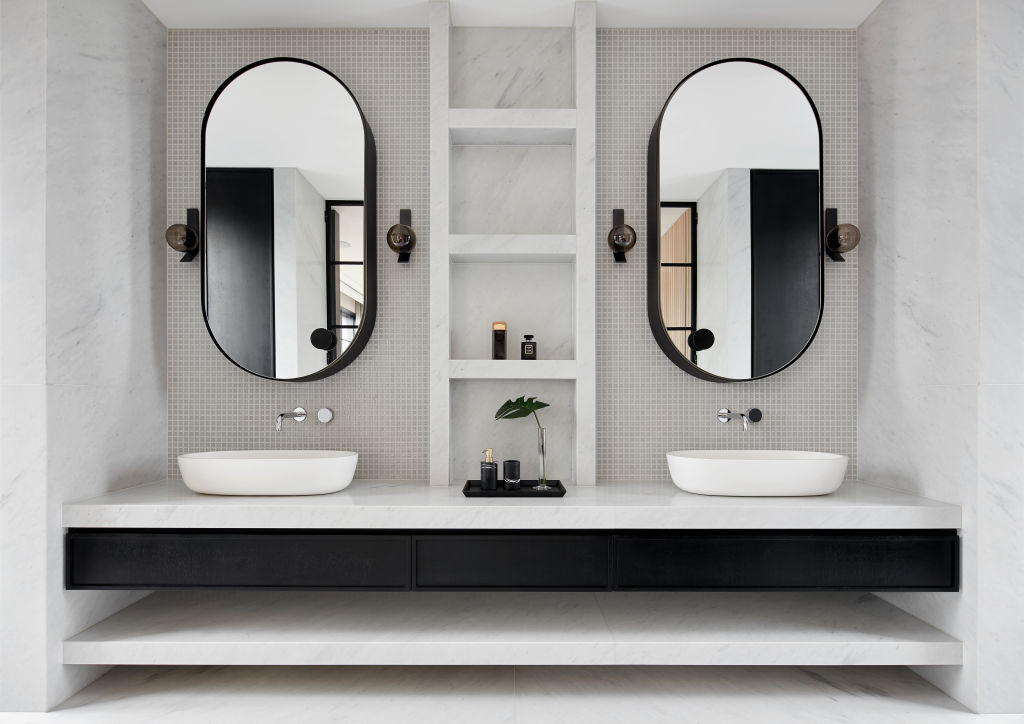
“The original layout of the staircase was compromised by a powder room on the ground floor,” Elliott says. “We wanted the staircase to take command of its space but knew the powder room would inhibit this.”
The issue was resolved by relocating the powder room to a narrow area between the existing property and its boundary so as to utilise an existing opening.
In the kitchen, an American oak bulkhead was installed to create intimacy and warmth.
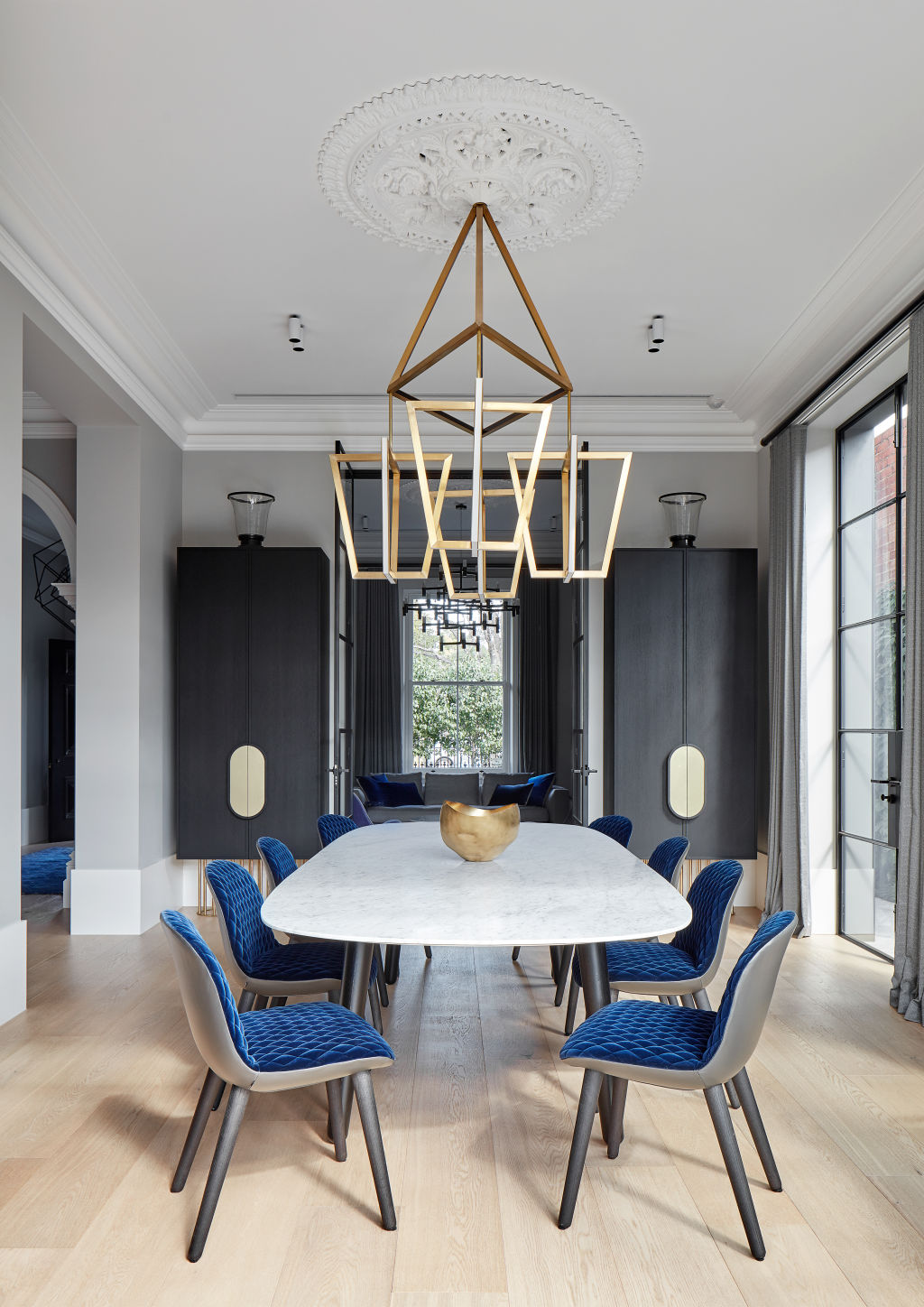
“It also conceals the airconditioning system needed to climatise the space, and creates a sense of compression in the kitchen to help delineate it from the living space,” he says.
The Nordic-inspired European style of Old Souls House embraces vigour and openness with a sense of home.
Its clean, simple interior palette of black, grey and white is interrupted by accents of rich navy and amethyst.
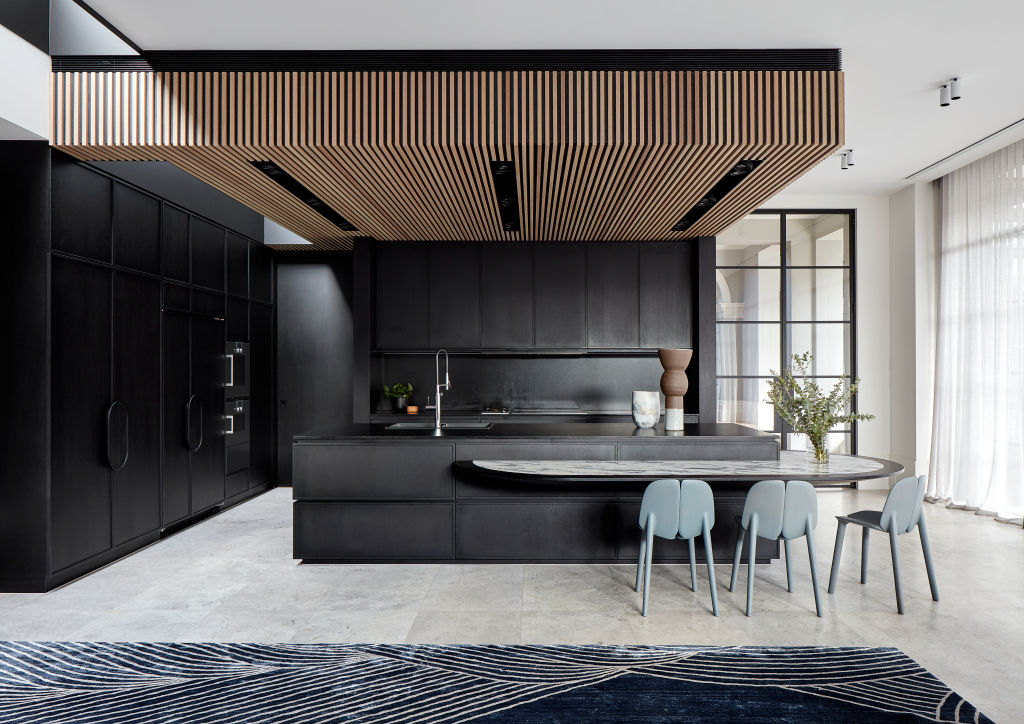
Marble prevails throughout from the home’s numerous fireplaces and en suites through to the living and bathroom floors while, above, architectural pendant lights and cubist-inspired chandeliers add zest and classic contemporary chic.
“Old Souls is a contemporary design that harmonises old and new elements while paying homage to the heritage features of the building that evoke the grand styling of a past era,” Elliott says. “It is very much a celebration of the old in a restrained modern framework.”
Paint
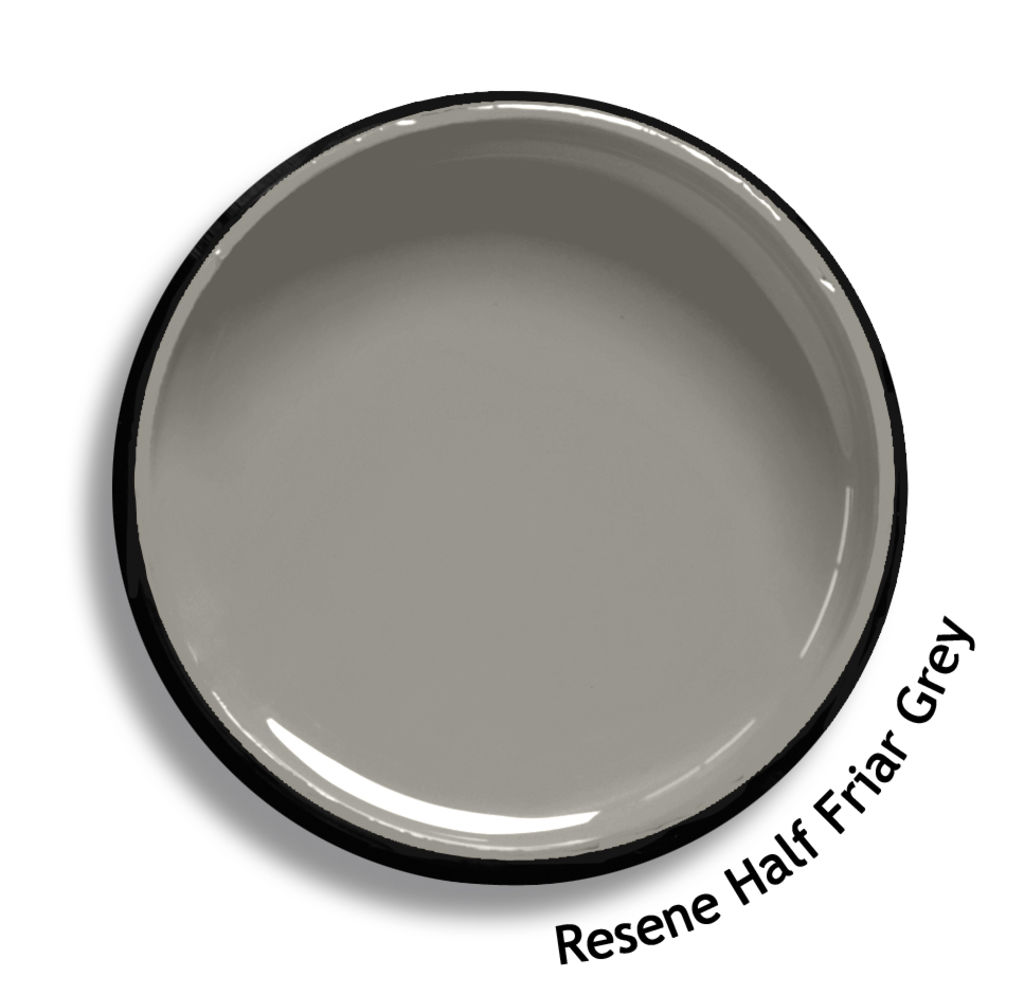
Resene’s Half Friar Grey paint used in the dining and living spaces adds a sense a calm and contrast to the black used in the kitchen.
Pendant light
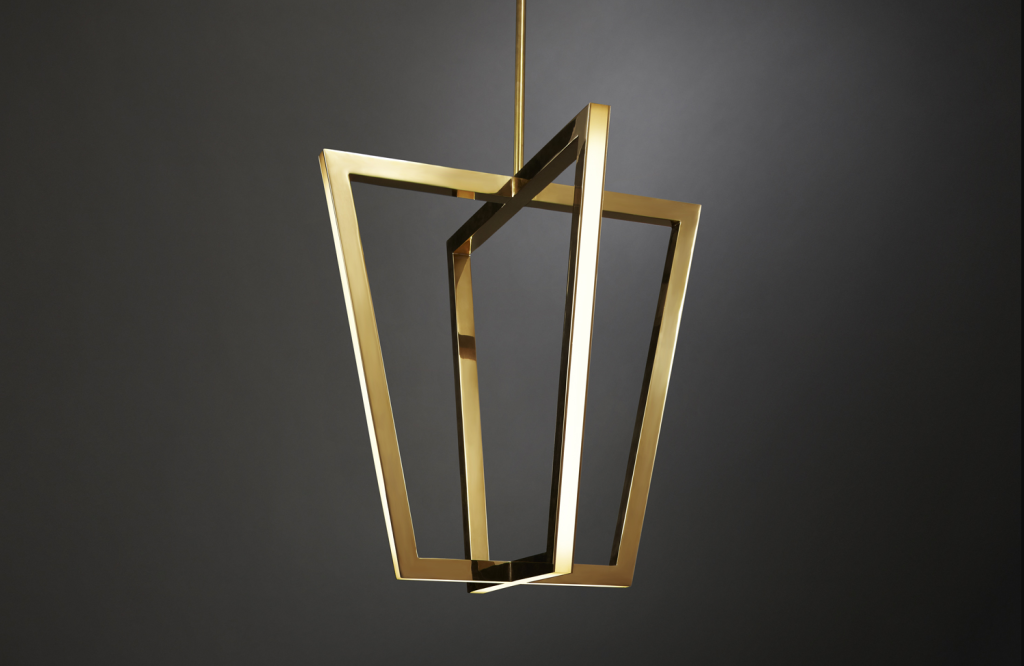
The Quadrix pendant light by Christopher Boots, made from brass and LED strips, makes a striking sculptural statement in the dining room.
Oak flooring
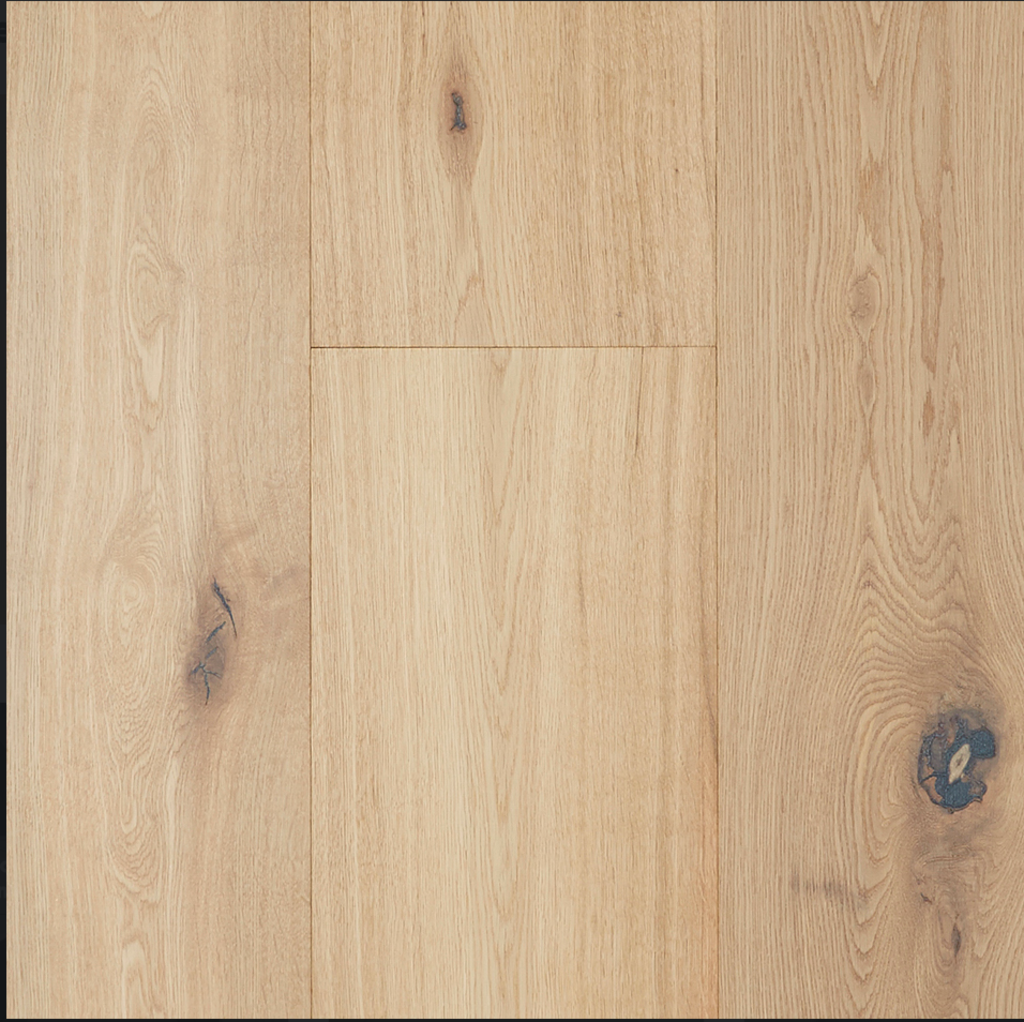
Engineered European oak flooring from Woodcut was used throughout the home. The white smoked range completes the Nordic look.
We recommend
We thought you might like
States
Capital Cities
Capital Cities - Rentals
Popular Areas
Allhomes
More
