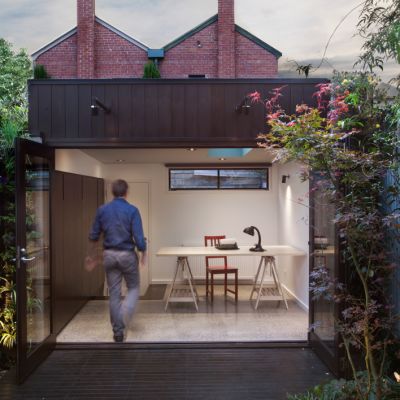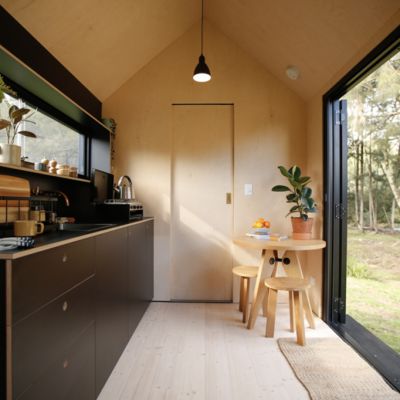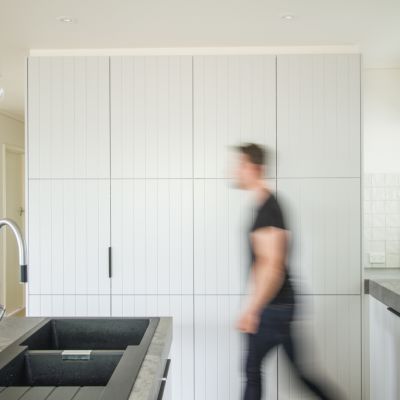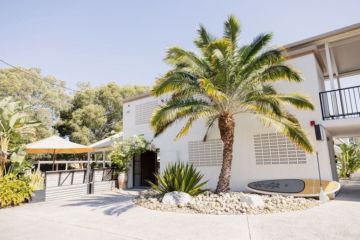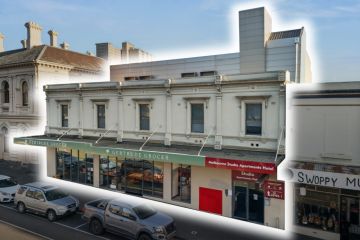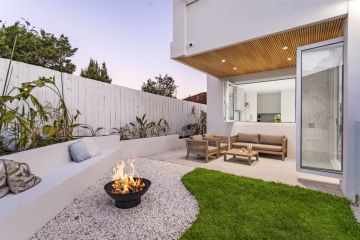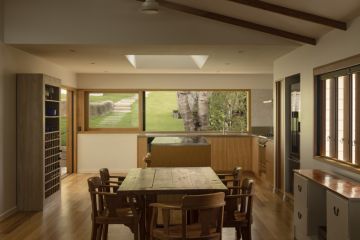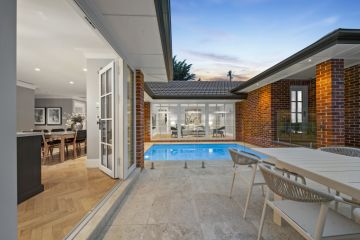Hawthorn House: Inside the award-winning home that looks like a concrete bunker

A pair of distinctive arched concrete shrouds provided a simple and stylish solution for a family of four craving privacy as well as a connection to the outdoors.
Hawthorn House, the recipient of numerous honours including a shortlisting for the AR House Awards 2019, effortlessly achieves both. The concrete shrouds provide not only solace and privacy, but offer the internal living spaces views and access to the lush gardens that surround the home on all sides.
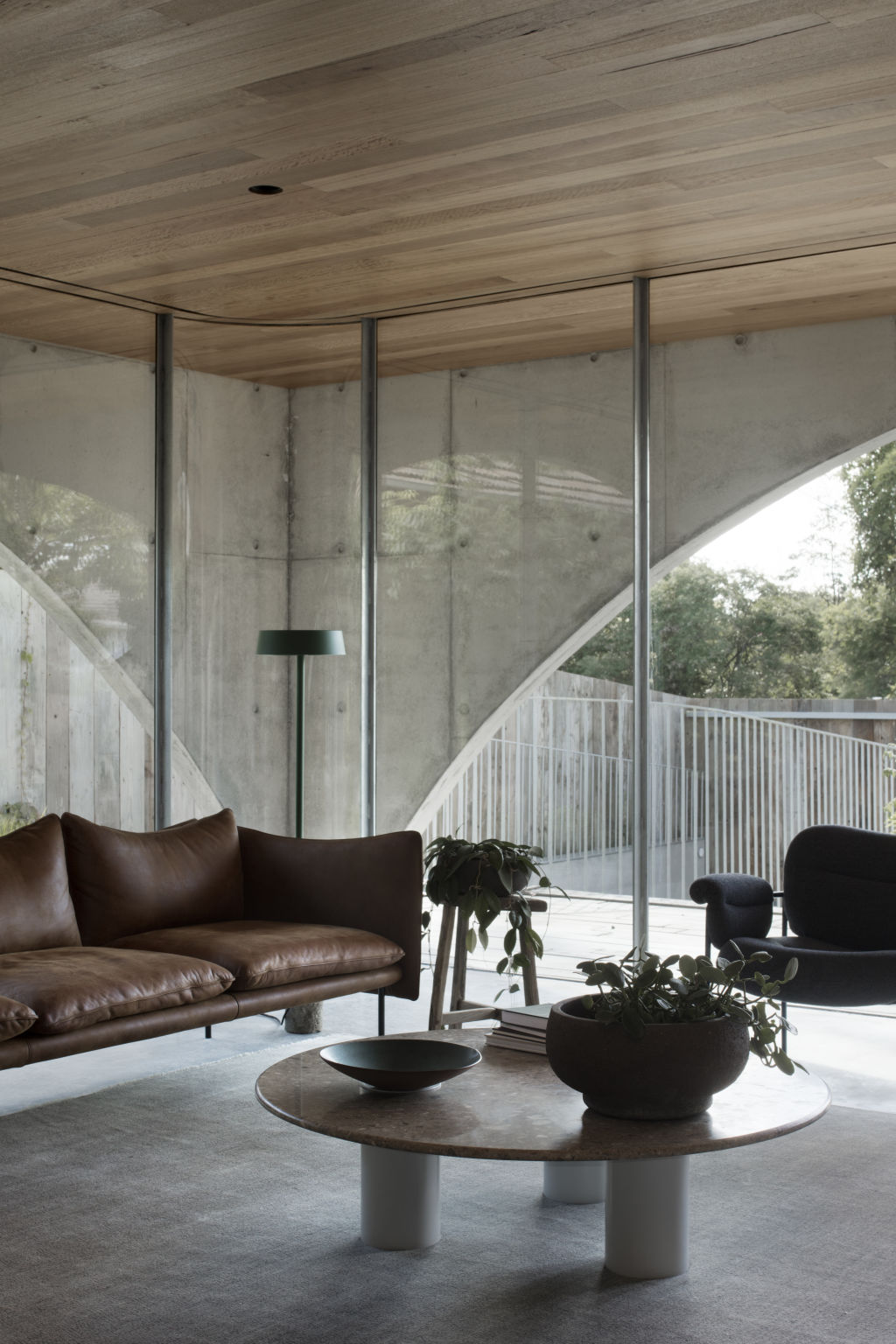
“On the ground floor, the concrete shrouds provide clear connectivity with the outside landscape and a sense of unexpected lightness, while concealing the neighbouring context,” says Aaron Roberts from Melbourne architecture studio Edition Office. “Upstairs, the first-floor sleeping and bathing spaces are concealed behind the apparently solid and windowless upper half of the shrouds.”
The building employs a purposefully restrained material palette from the ground up, with flooring executed in stunning burnished concrete, blackbutt timber floorboards and woollen carpets. The concrete walls are constructed using recycled Oregon timber boards, and the ceilings, doors and joinery are crafted using blackbutt timber that helps impart warmth while softening and breaking the flow of concrete.
So too does the garden.
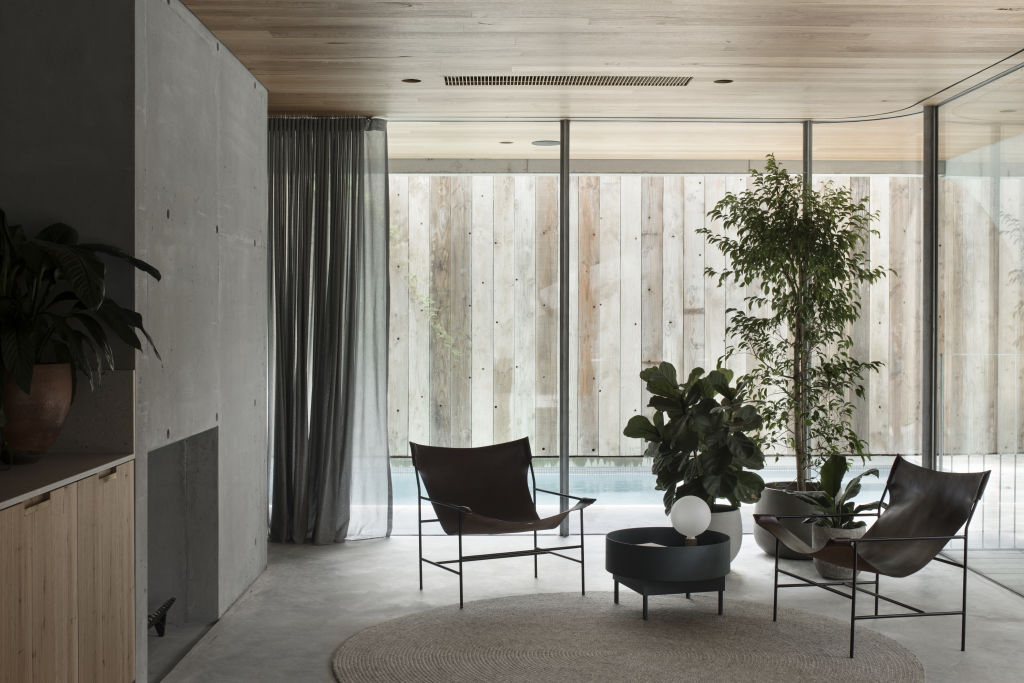
“This property is unique given the incredible lemon-scented gum in the front centre of the property and the two established neighbours’ trees towards the rear – a large peppercorn and an oak,” explains Roberts, who says the garden played a critical part of the design process.
“The large, established trees on the site allowed us to consider a more internal and intimate experience for the upstairs sleeping and bathing spaces, with no apparent windows to the perimeter,” Roberts says.
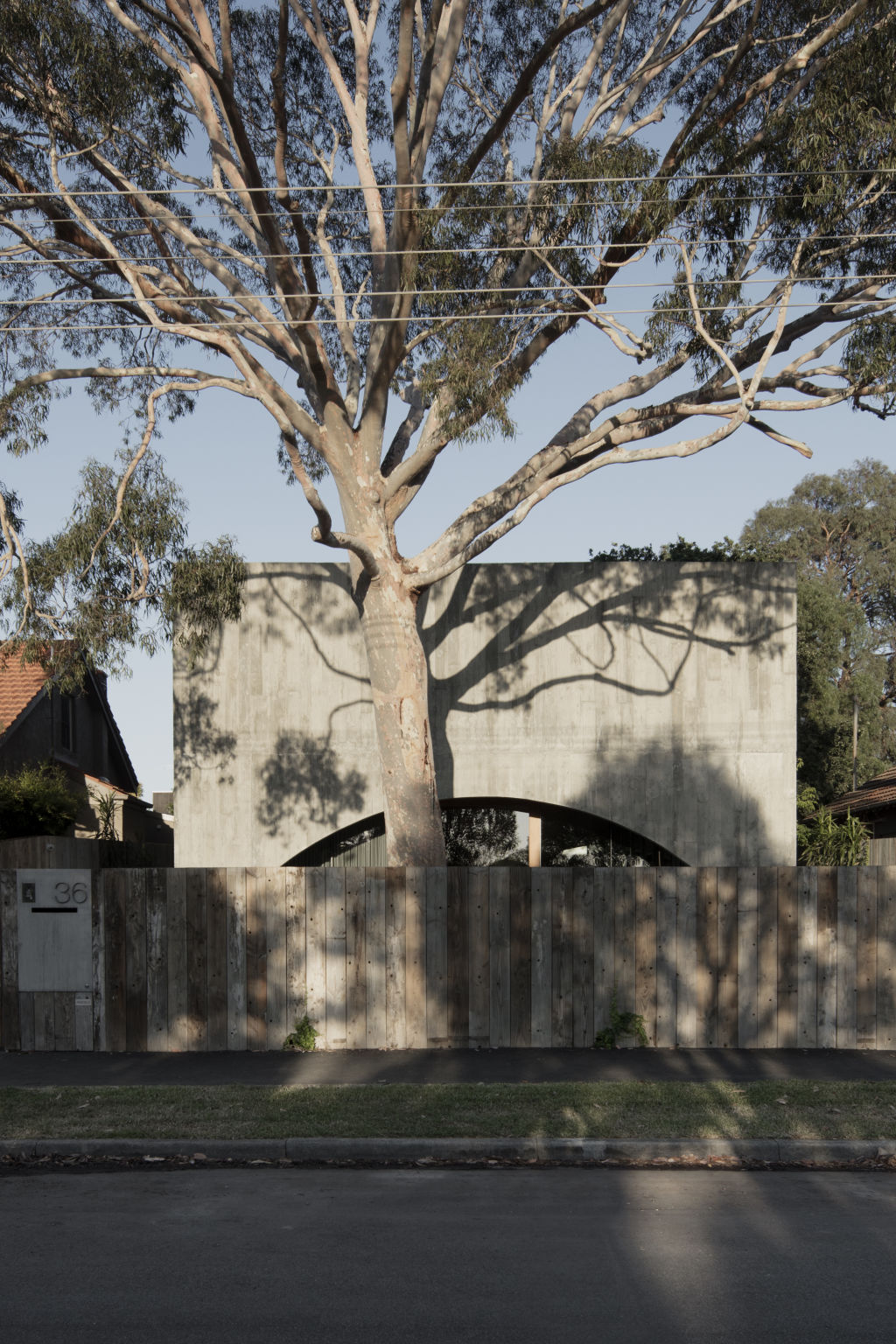
“Again, the shrouds create courtyards full of plants with glazed walls which allow views of the tree canopies and sky rather than the surrounding suburban context.”
Hawthorn House boasts plentiful natural light. The passive solar design principles allow winter sun to flood deep into each living space. The summer sun is handled efficiently thanks to cross-ventilation and smart material choices.
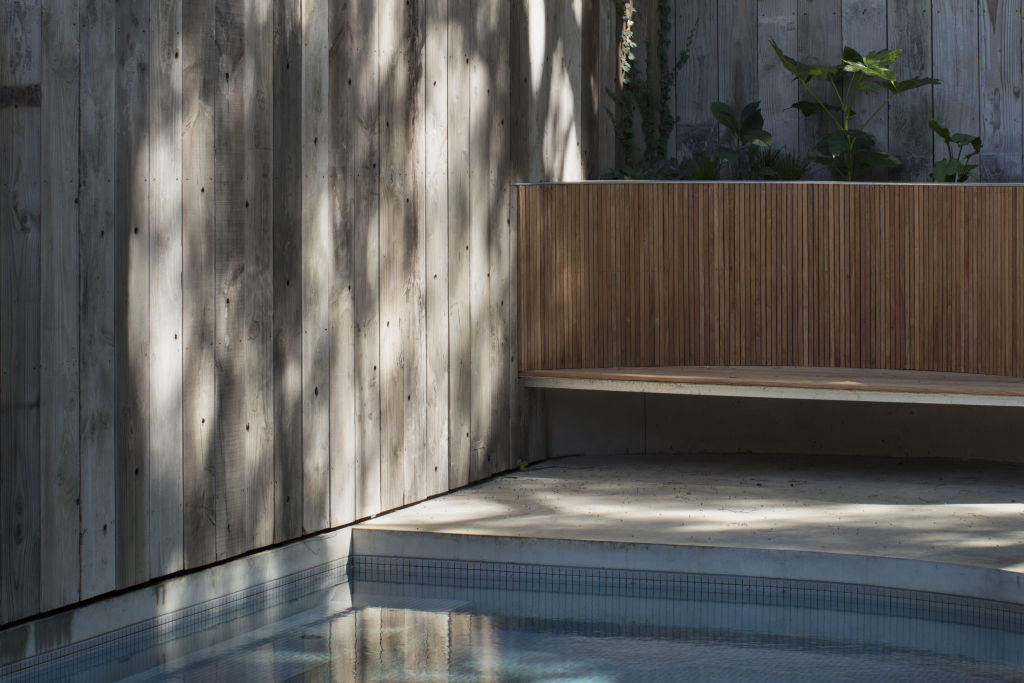
“The custom hot-dipped galvanised steel window frame details work in unison with technically advanced Viridian ‘Lightbridge’ double glazing,” says Roberts. “This provides a high-quality thermal envelope to the almost entirely glazed ground-floor spaces of the home.”
Briefed to design a home that would age gracefully, Roberts says all are happy with the end result.
“We’re looking forward to watching how the project evolves over time as the gardens fully mature and bring full circle our expectations of the experiential qualities of the house. This is a home where the garden is as important as the architecture in delivering those qualities.”
Style notes
The dining table
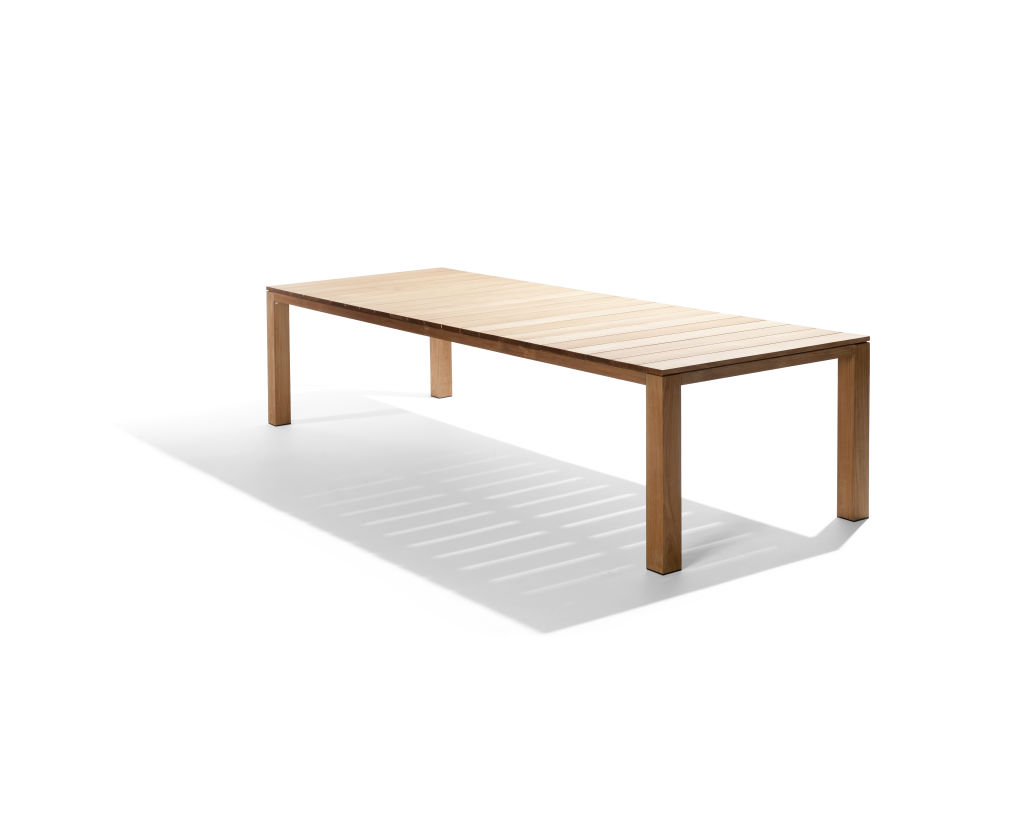
The Kos dining table by Tribu sits in the courtyard between the concrete shrouds. The modern design is made from teak and features broad slats and sturdy legs.
Tiles
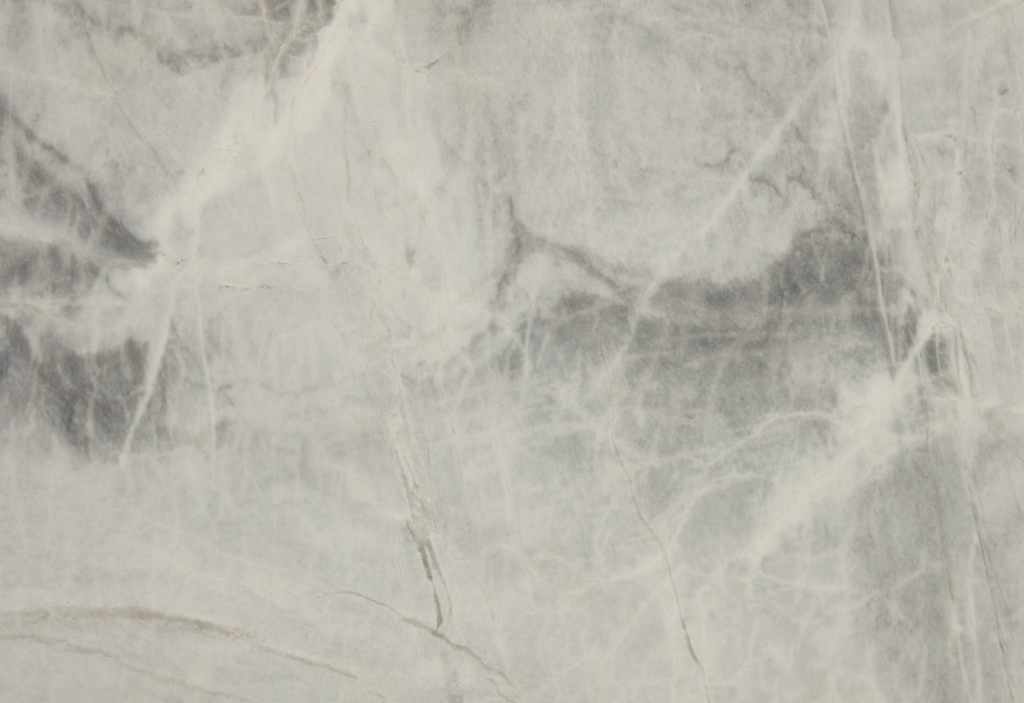
Elba stone tiles from Artedomus are a popular choice for builders and renovators. They’re ideal for use in kitchens and bathrooms.
Armchair
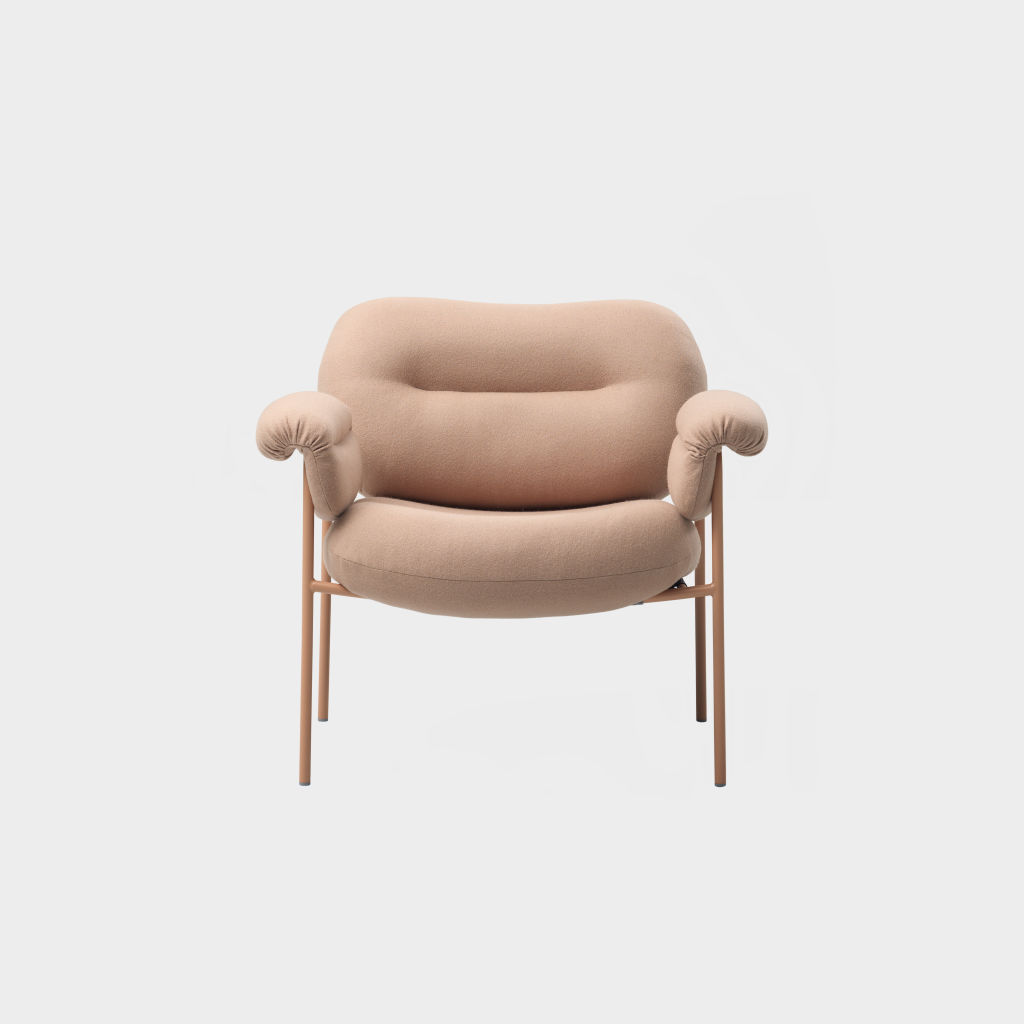
The Fogia Bollo armchair embraces comfort and was inspired by Scandinavian design.
We recommend
States
Capital Cities
Capital Cities - Rentals
Popular Areas
Allhomes
More
