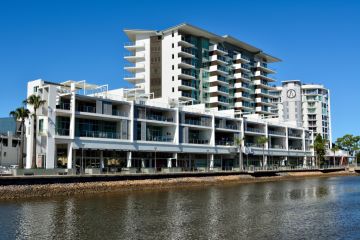History in the making: Old and new stitched together in this extended Edwardian
Old and new were stitched together with loving care in this renovated and extended Edwardian-era home.
The heritage building in Elsternwick – one of the first taken on by architect Nick Readett-Bayley and interior designer Richard Newling-Ward after opening their eponymous firm, BayleyWard, five-and-half-years ago – was severely dilapidated at the outset of the project.
After a patch-up job that enabled the owners to live there for several years while the architectural plans passed through regulatory channels, the team set about transforming the two-storey brick house into a 21st century family residence with a strong sense of history.
As the architect, Readett-Bayley’s approach was to create a sense of overlap between the original house and the modern extension at the rear of the building.
In doing so, the British expatriate drew on his experience running his own architecture practice in London for 10 years prior to moving to Melbourne.
“The conservation side of things is the most fundamental thing, at the absolute fore in a lot of England,” he says of the project, which has been shortlisted in this year’s Interior Design Excellence Awards.
“Having worked in that context, with various conservation officers and heritage advisers, means that we have a grasp of that, and it’s certainly something that shows in the layering and grain of this building.”
- Related: The elegance of extreme restraint
- Related: The very best of Australian design
- Related: How I justify having taxidermy
His approach is exemplified in the original brick chimneypiece that looms above the stovetop in the double-height kitchen, which wraps around the space and outdoor dining area. Builder Frank Pty Ltd retained the feature during the demolition of the lean-to at the rear of the house so it could be incorporated into the modern extension.
The project, dubbed Barney, presented another challenge as the house faced a block of apartments on the north.
Readett-Bayley responded by topping the kitchen and outdoor dining area with a gabled roof punctuated with skylights, providing privacy while at the same time allowing for ample sunshine.
The feature also showcases the series of oversized red-brick chimneys that give the exterior of the original building much of its character.
The interior, a joint effort between BayleyWard and interior designer Claire Larritt-Evans, features a cantilevered black oxide steel staircase that connects to a mezzanine library overlooking the back garden.
Outside, the free-standing stable that looks on to the elevated pool was connected to the main building via a pergola, also made of black oxide steel.
The building was transformed into a cabana with a small bar, guest bedroom and an inky-coloured steam room inspired by traditional Turkish hammams.
We recommend
States
Capital Cities
Capital Cities - Rentals
Popular Areas
Allhomes
More







