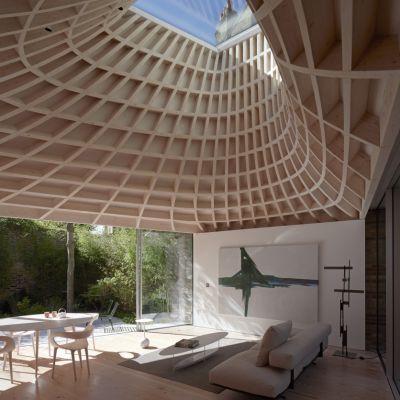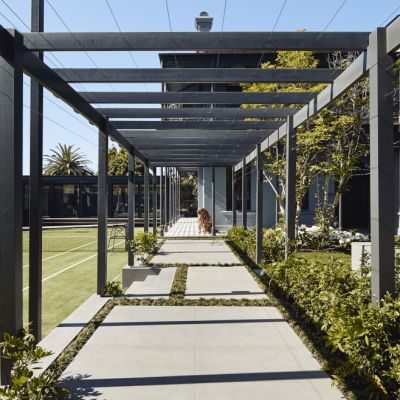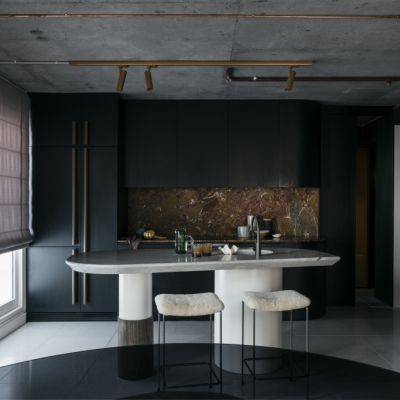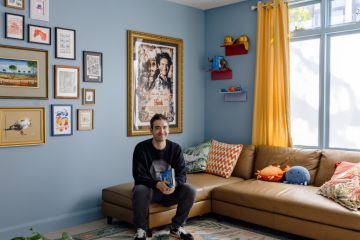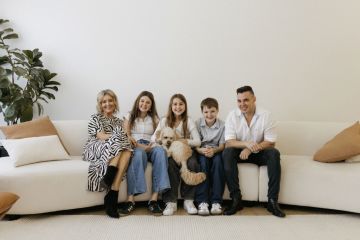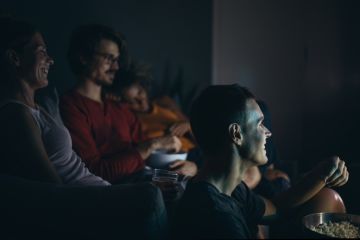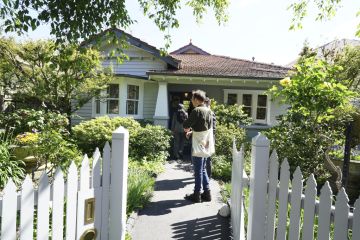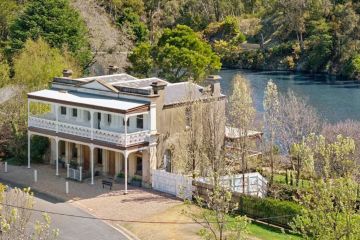History in the making: Roscommon House, the masterpiece inspired by a Perth suburb
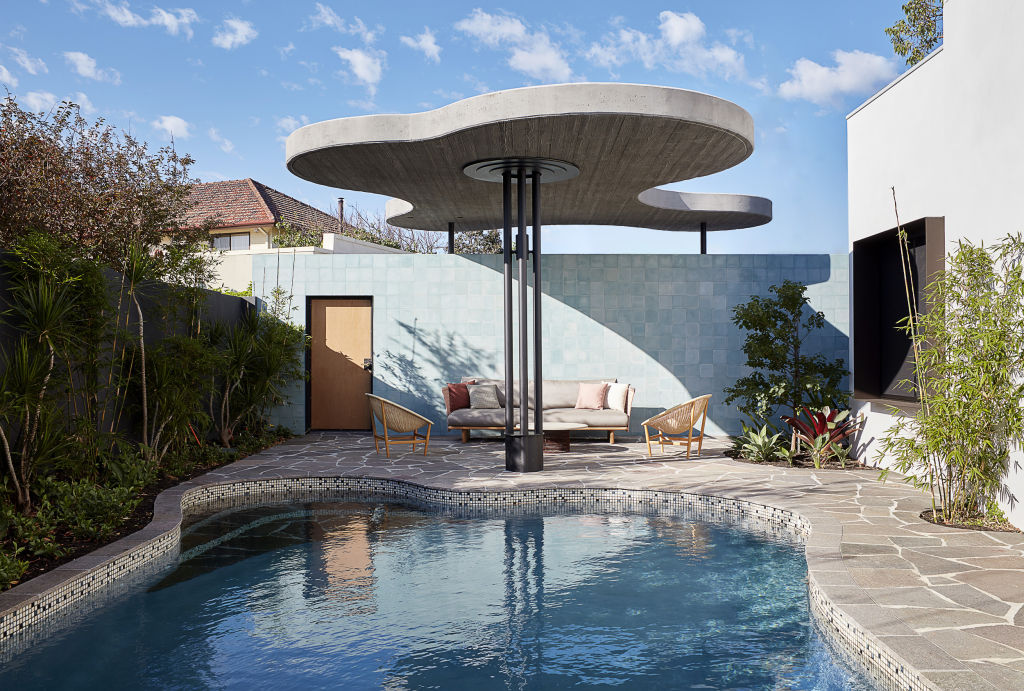
Perth’s west-northwest community of Floreat is referred to as the “Garden Suburb”, and is also renowned for its rich history of mid-century buildings.
The recently completed Roscommon House by Neil Cownie engages in the conversation with its past, present and future. The Perth-based architect was keen to design a home that reflects the ethos of the location, delivering a strong “sense of belonging”, without imitating history.
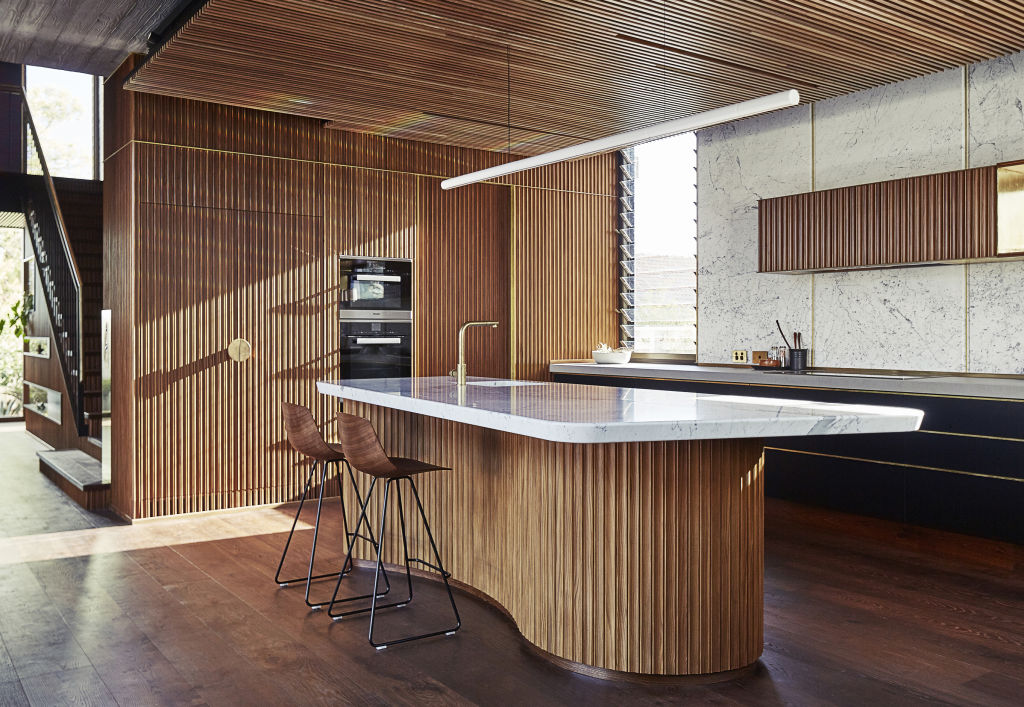
Spurred by the demolition of the much-loved local brutalist-style Surf Life Saving Club, Cownie set out to pay homage to the significant legacy of modernist and brutalist buildings remaining in the suburb. After conducting a photographic survey of over 70 local buildings, Cownie pieced together defining traits like honest design, simple forms and environmental consideration to inform his approach.
“In keeping with [the] suburb’s ‘Garden Suburb’ history, landscaping blurs the boundaries of inside and out by the use of ‘pocket’ courtyards and roof terrace gardens,” says Cownie. “The spatial arrangement of the ‘pocket’ courtyards is also driven by environmental concerns: the building is teased apart to maximise winter solar penetration and to capture prevailing cooling breezes.”
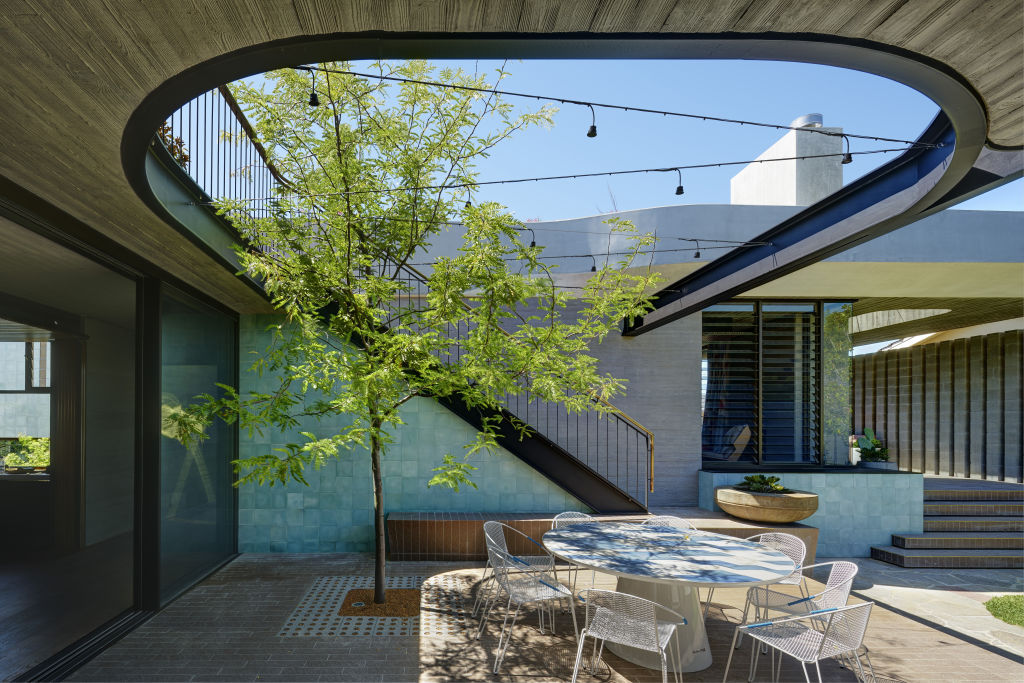
Along with the passive solar design principles, the roof design conceals a significant grid-tiled solar system that generates electricity, the excess of which gets stored in batteries in the basement. Within just two years, the house will be entirely self-sufficient with its energy usage, even in winter.
The robust exterior materials have been carried into the interiors, creating a seamless interaction between indoor and outdoor living.
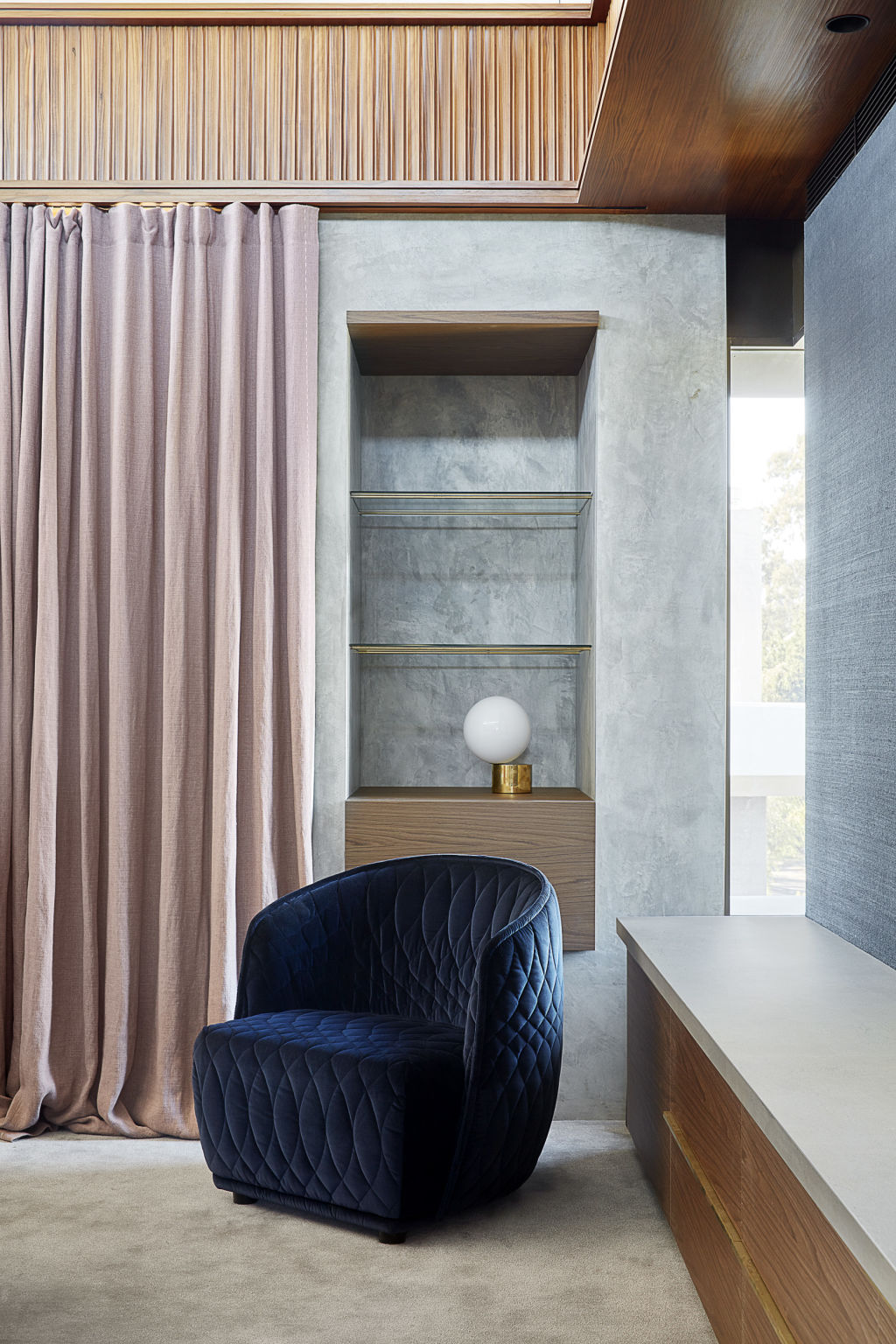
The interiors bravely embrace the uneven concrete surfaces, in keeping with the Japanese aesthetic of “wabi-sabi”, which seeks beauty in imperfection. Cownie chose materials for their environmental performance, but also for their appearance – aesthetic qualities like robustness, texture and modesty were paramount.
In addition to custom-designed furniture such as the timber dining table with rounded brass edging, an open courtyard table with a vitrified tile finish, and Blade Runner pendant lights to the main stair void, the architect sourced furniture from local and international brands, with an emphasis on a “handmade” appearance.
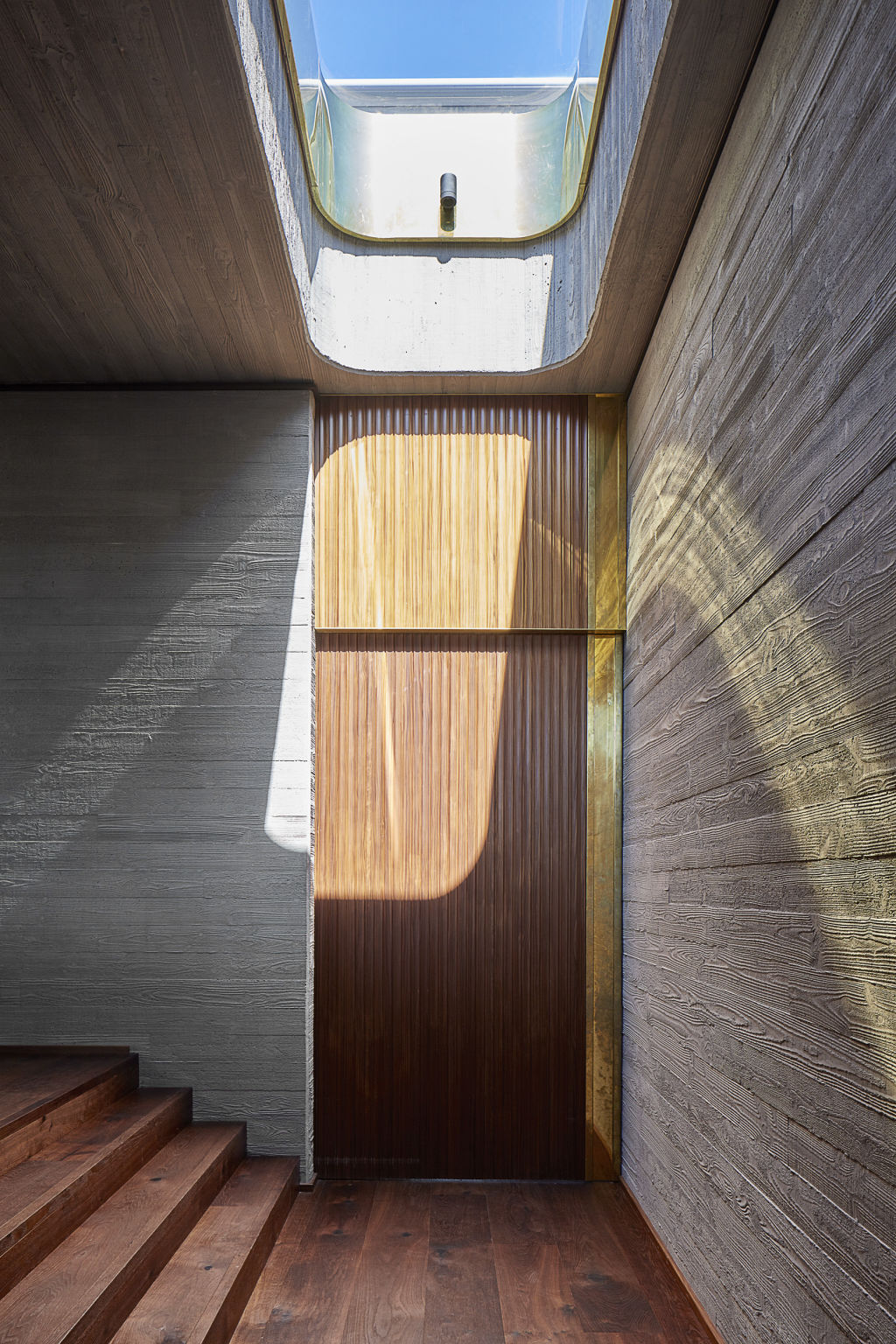
“My clients gave me the opportunity to provide a holistic design approach and service across architecture, interior design, product design, furniture, artwork selection and landscape, the house and its contents work together as one realisation,” says Cownie.
On completion of Roscommon House, Cownie engaged with the local community throughout the process of creating an official photographic journal of the suburb’s notable architecture.
“We referenced Roscommon House as an example of how a new house in this area could sit comfortably with its past,” says Cownie.
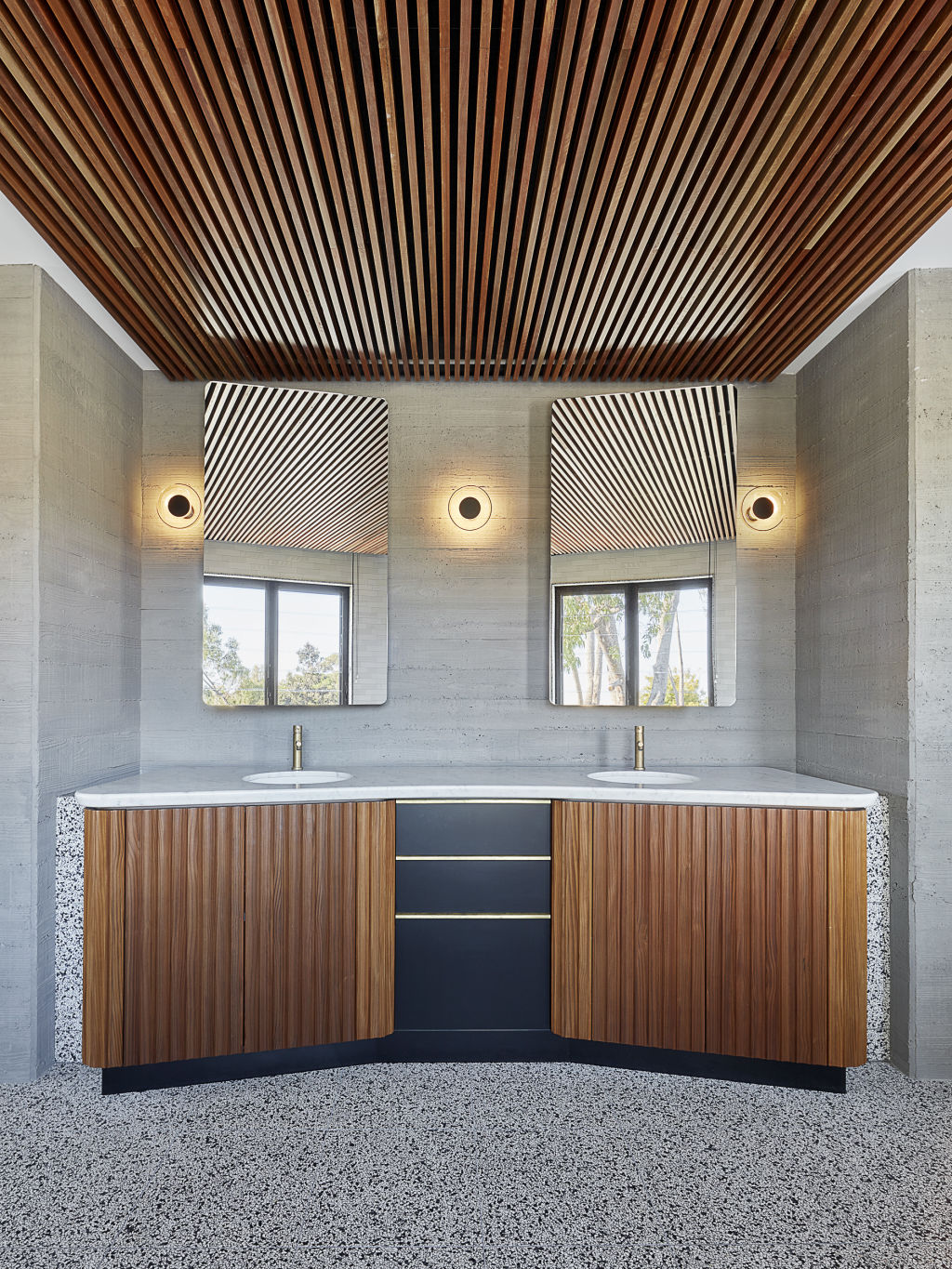
We recommend
We thought you might like
States
Capital Cities
Capital Cities - Rentals
Popular Areas
Allhomes
More
