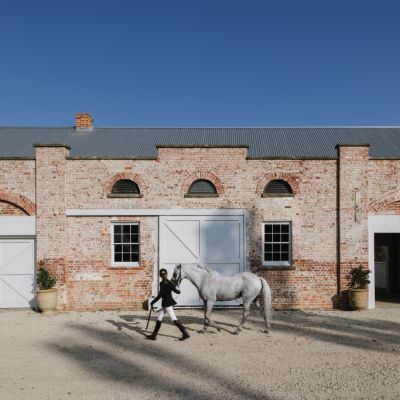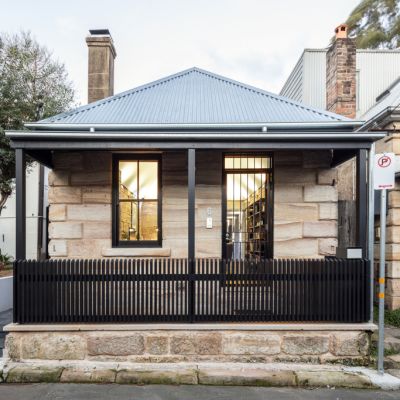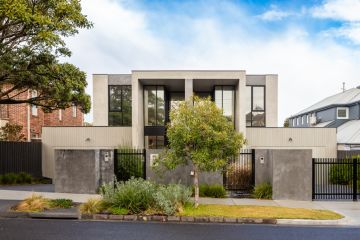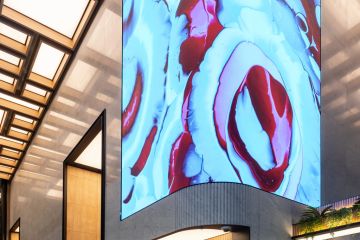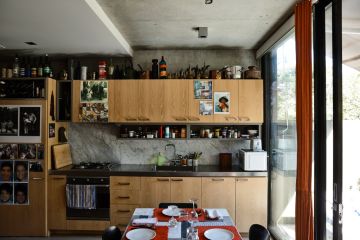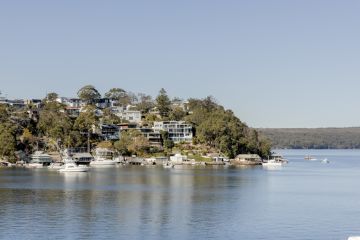Hollow Tree House: Restoration of Tasmanian mansion built in 1827 wins top award
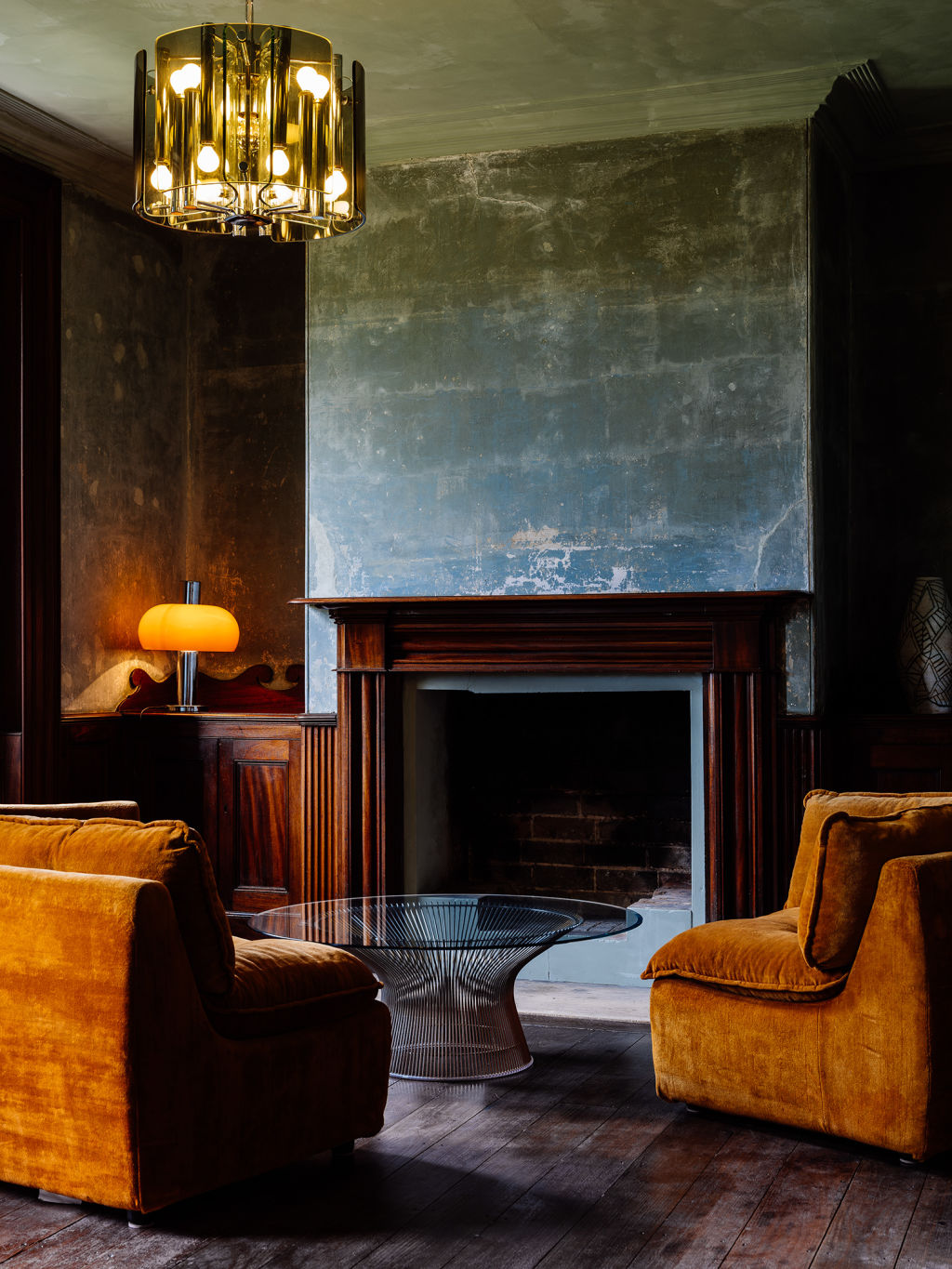
The native hardwood floorboards are pit-sawn and probably by convict labour, architect Ryan Strating believes. Hollow Tree House, in “a breathtaking landscape” in Tasmania’s Central Highlands, is certainly old enough to have had convict input.
The Georgian-style homestead mansion was built in 1827, “which makes it older than Melbourne,” says the director of Core Collective Architects.
Made of sandstone and with 600-millimetre thick walls, the exterior of the building is austerely unadorned. “A box, more or less,” Strating says.
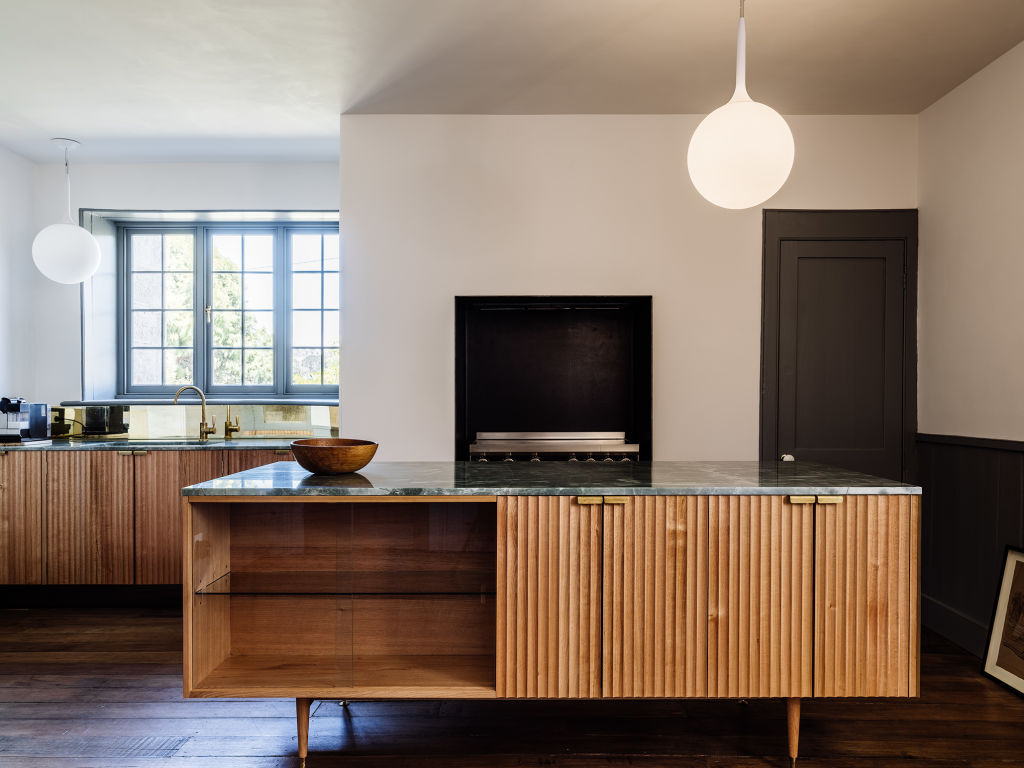
But from external appearances it has Georgian-style symmetry, even down to the “weird stone buttresses” on each side that were put in at a later date to push back against forces that “were bowing the walls outward” and buckling the floor joists.
That the house needed such early remediation, and the fact that inside there’s “a staircase that is not symmetrical and an eccentric room layout in which some of the walls don’t line up with the windows”, makes Strating suspect it was convicts and not a trained architect or even an experienced builder who “made it up as they went along”.
Once attached to thousands of hectares of sheep grazing country, but now standing within a residual 4.5 hectares, the fortunes of Hollow Tree House ebbed through seasons of occupation and neglect with the building in the hands of trustees and vacant for something like seven decades.
“That meant no one cared for it. But then no one altered it much either,” Strating says.
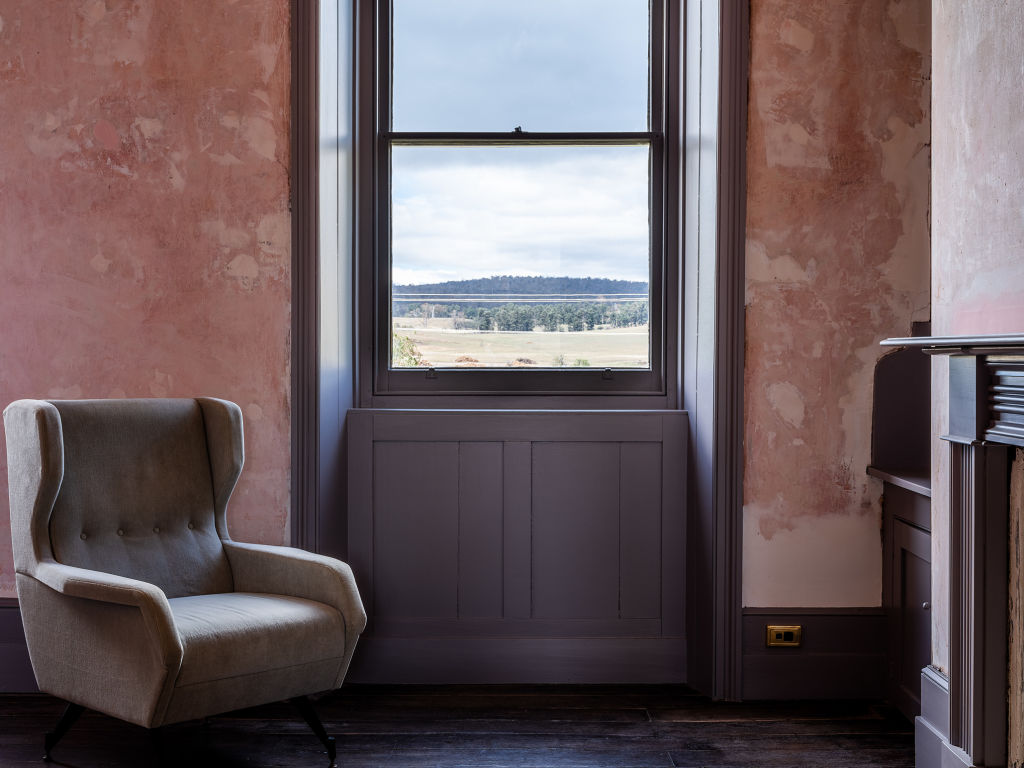
Such preservation by stasis of a genuine colonial house meant it had appeal for a mainland couple who were serious art collectors and patrons and who, having visited Tasmania often on business, had fallen in love with the island.
They set out in search of a property that could become “a passion project” and their permanent home.
“It became a passion project for everyone,” says Strating, meaning his studio team, the heritage consultant, the engineers, the carpenters and masons who were enlisted into restoring the building.
Their task was to shore up its still-failing bone structure but do it in a manner that was largely an exercise in “peeling it back” to reveal an irreplaceable and astoundingly beautiful 193-year-old patina.
Last Friday night when the Tasmanian chapter of the Australian Institute of Architects 2020 awards were given out in a virtual ceremony, Hollow Tree House won a heritage award for a project that appears on the surface to be light-touch architecture but that required, as Strating tells it, a great deal of collective thinking, slow-hand restoration work using traditional methods, and big-ticket-but-unseen-engineering fixes.
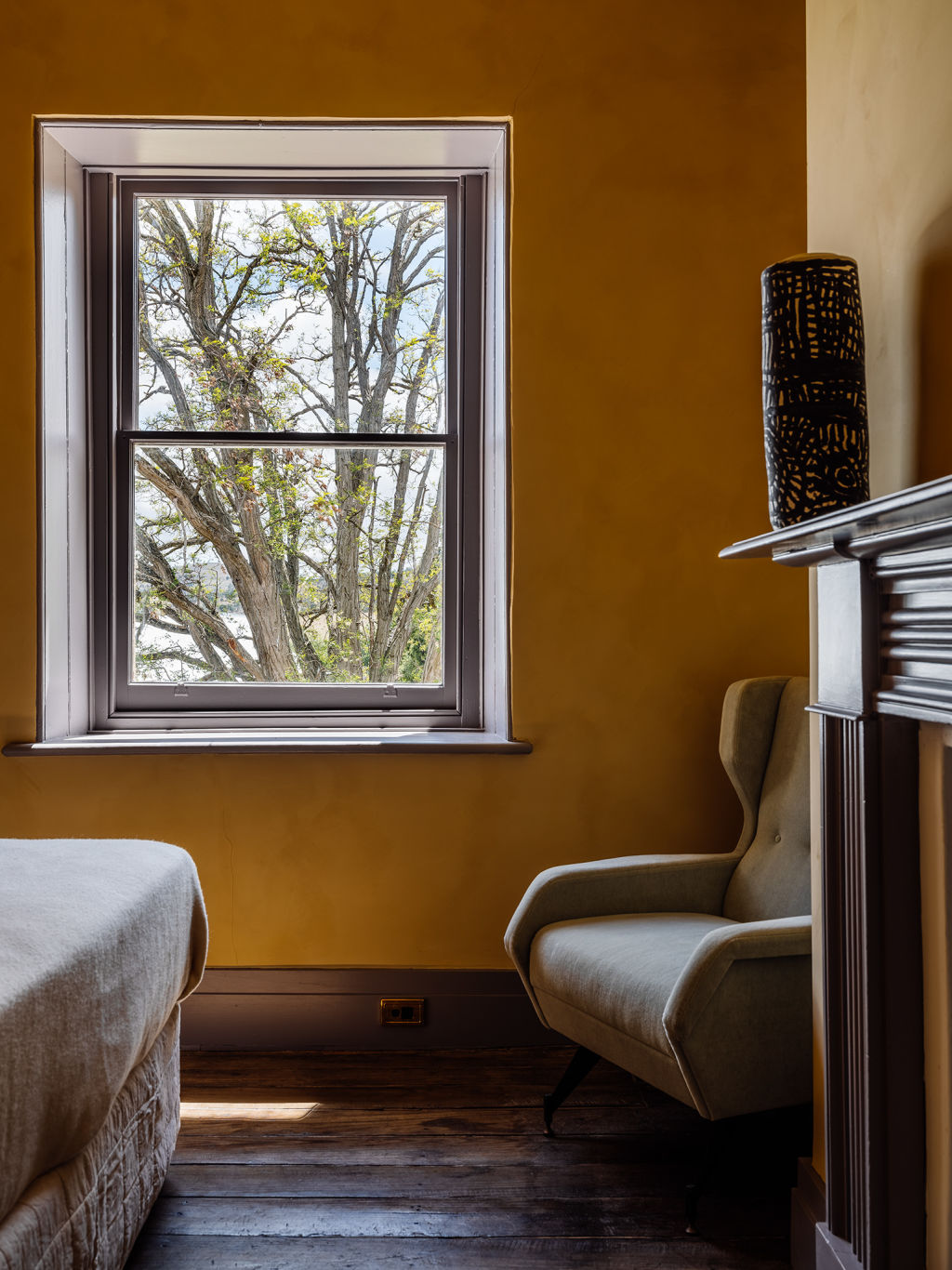
The amateurism of the original build saw those thick walls made with a core of unstable rubble that required pinning and strengthening with hundreds of stainless steel rods and injections of lime-based binding.
This was essential as, for almost two centuries, the roof had been “resting on the weakest part of the walls”.
Before a new iron roof could be installed, a 14-metre long truss had to be put in under the roof to stop the walls from continuing to push out from underneath it.
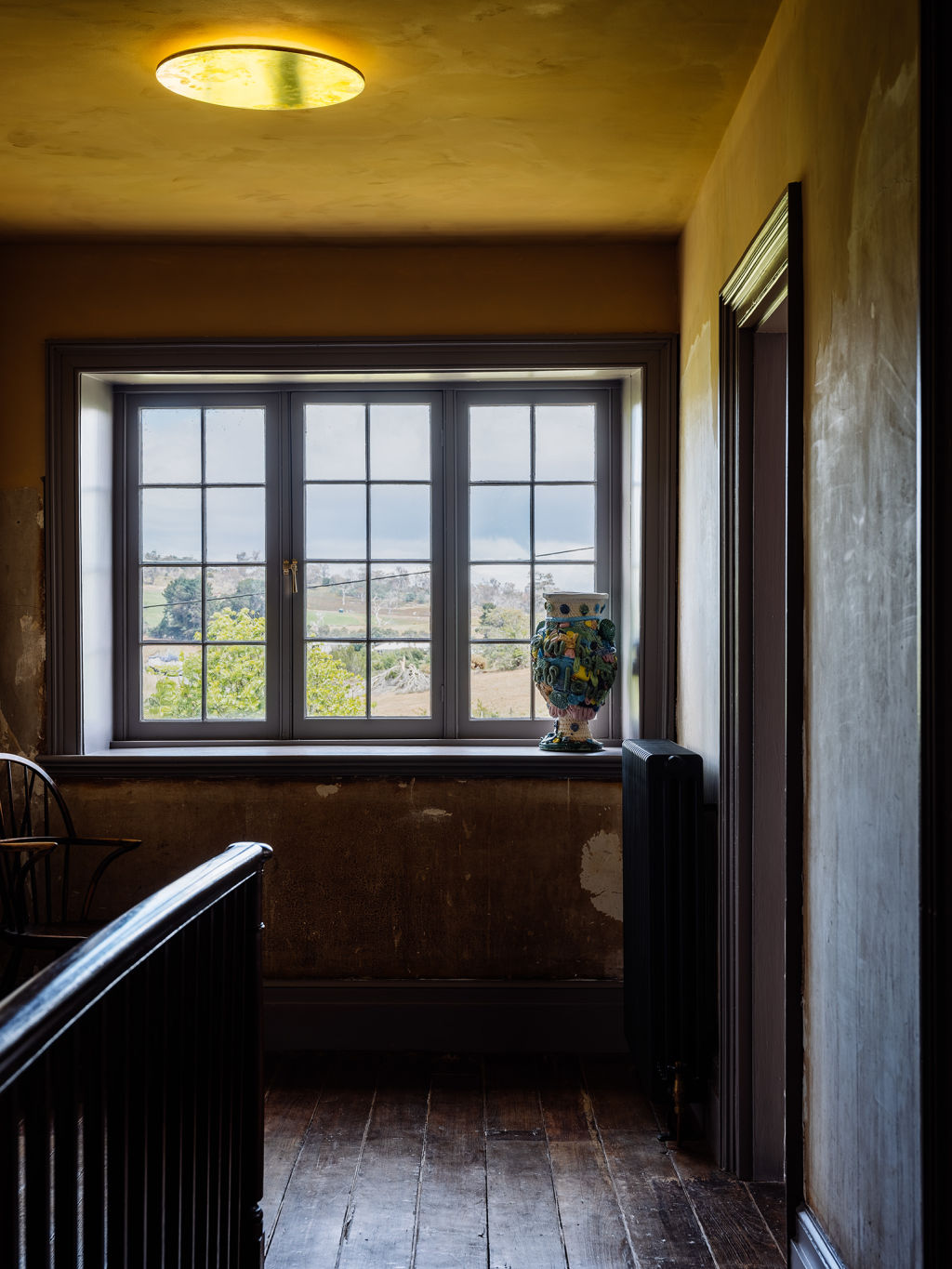
From then on, and though arduous and extremely careful, the restoration of the three-bedroom, two-bathroom house with the modern kitchen amenity in the old single-level rear elevation where the original kitchen had been, was an exercise of restraint.
Crediting the unfailing taste of “an amazing client with a fantastic eye who was such an effective partner in the whole design process,” Strating says, “the more we peeled the house back, the more it became obvious that it was a gold mine”.
“We stripped off everything we could to get it back to the original [1827] layers.”
The process uncovered rooms of many different colourations; “they were amazingly adventurous with colour back then – colours like yellow that we’d never pick today”.
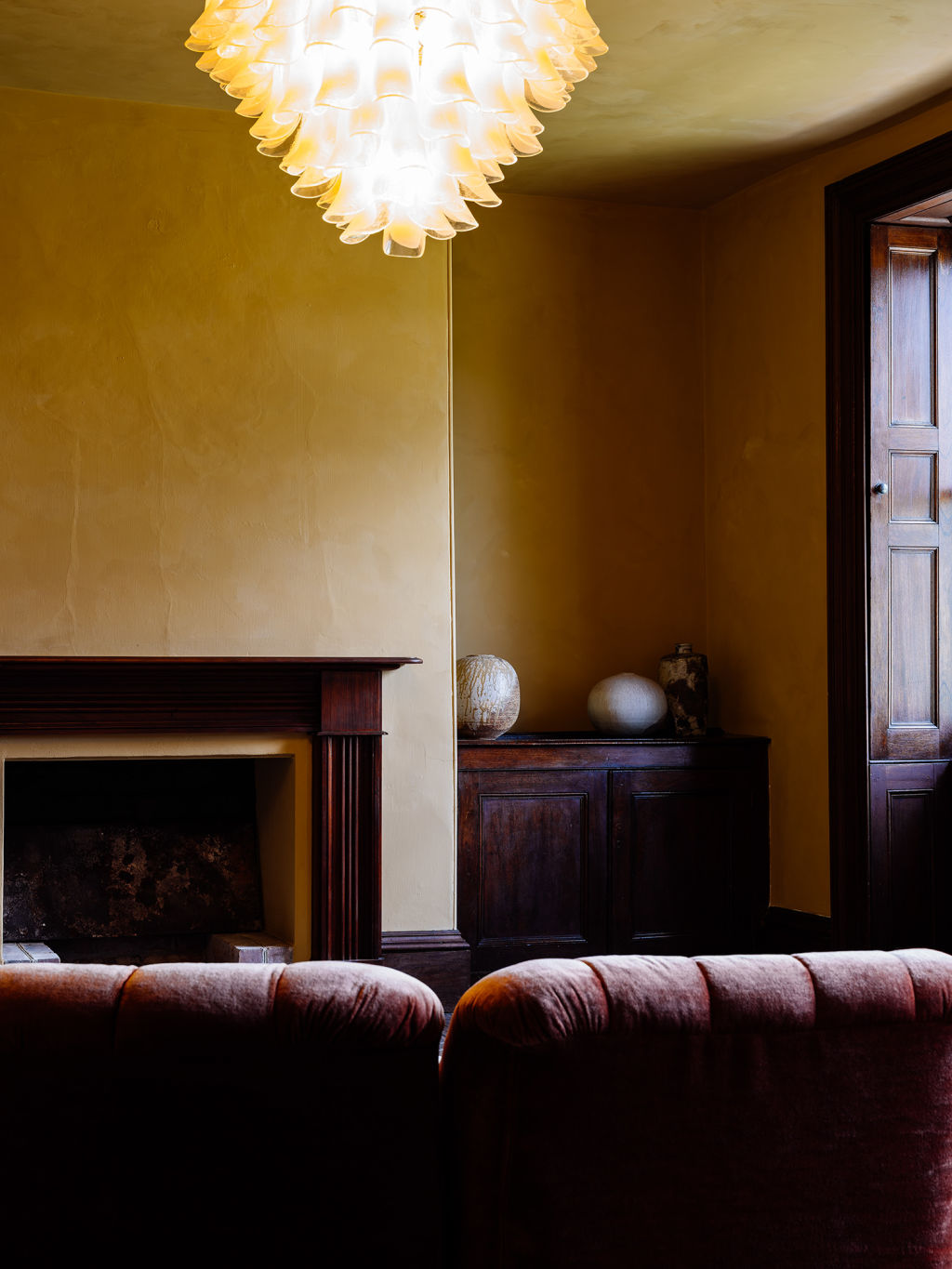
Partial walls were replastered and colour matched, some joinery was painted in a beautiful dove grey, and the unpainted original joinery was hand-stripped and revarnished.
Being such an early house, that joinery, including dados and some fireplaces, had been made of now-rare Australian red cedar.
To fix up any missing elements, the architects needed to source some odd lengths of reclaimed cedar from specialist timber merchants in Sydney.
And while Strating says the contemporary design work is very recessive in such a period building, “the level of design of the joinery was [time and detail-wise] about the same as we’d put into a whole house. The architecture was distilled into the joinery and discussions about what not to do.”
The remarkable restoration of Hollow Tree House “meant that although it looks very low-key, we touched every surface, and all the time we had to be very careful to keep a cool head and go just far enough”.
We recommend
We thought you might like
States
Capital Cities
Capital Cities - Rentals
Popular Areas
Allhomes
More
