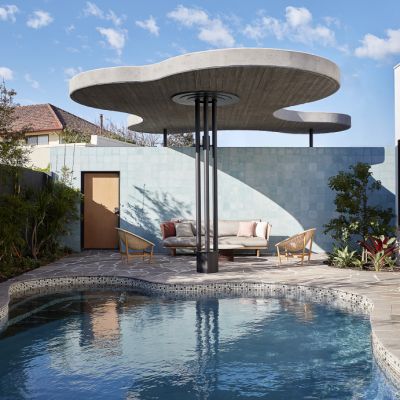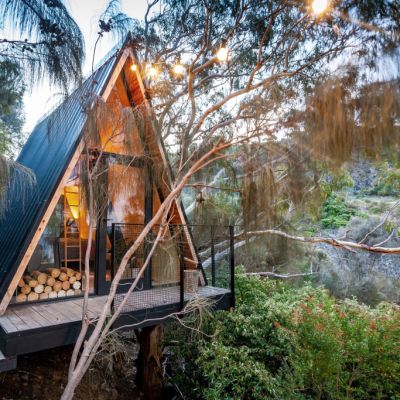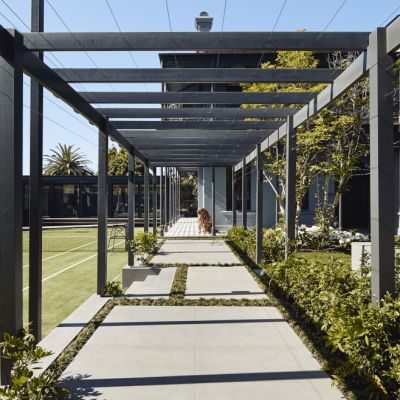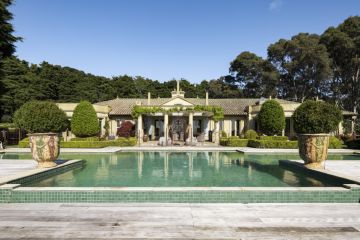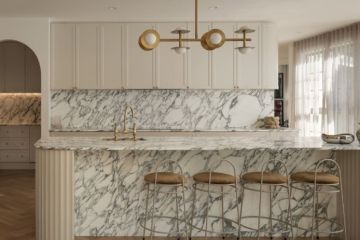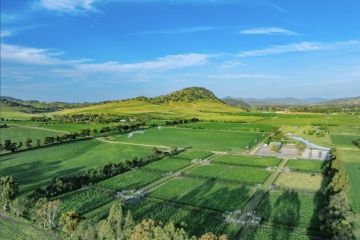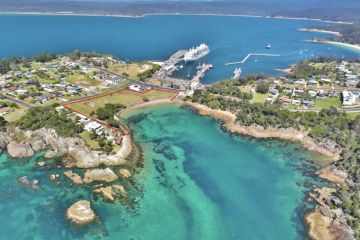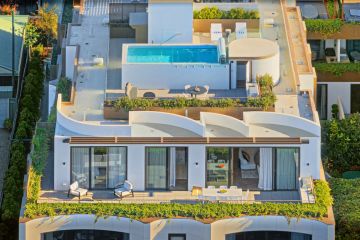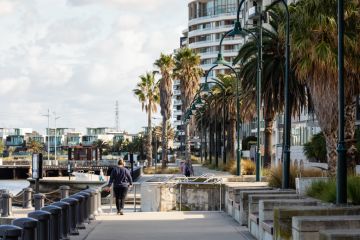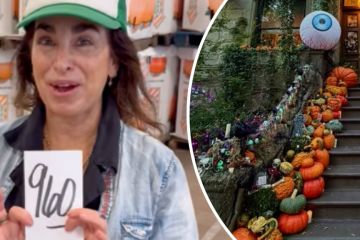Home among the gumtrees: How Aileen Sage Architects created a 'tree house' in Sydney's Paddington

With a baby on the way and needing to covert the study of a Paddington terrace into a nursery, a creative couple briefed Aileen Sage Architects to design a lane-facing studio on the space occupied by their carport.
The instructions that writer Gretchen Shrim and musician Julien Kluttenberg gave the Sydney architectural firm were “for a really interesting design and not just a gable on top of a carport”.
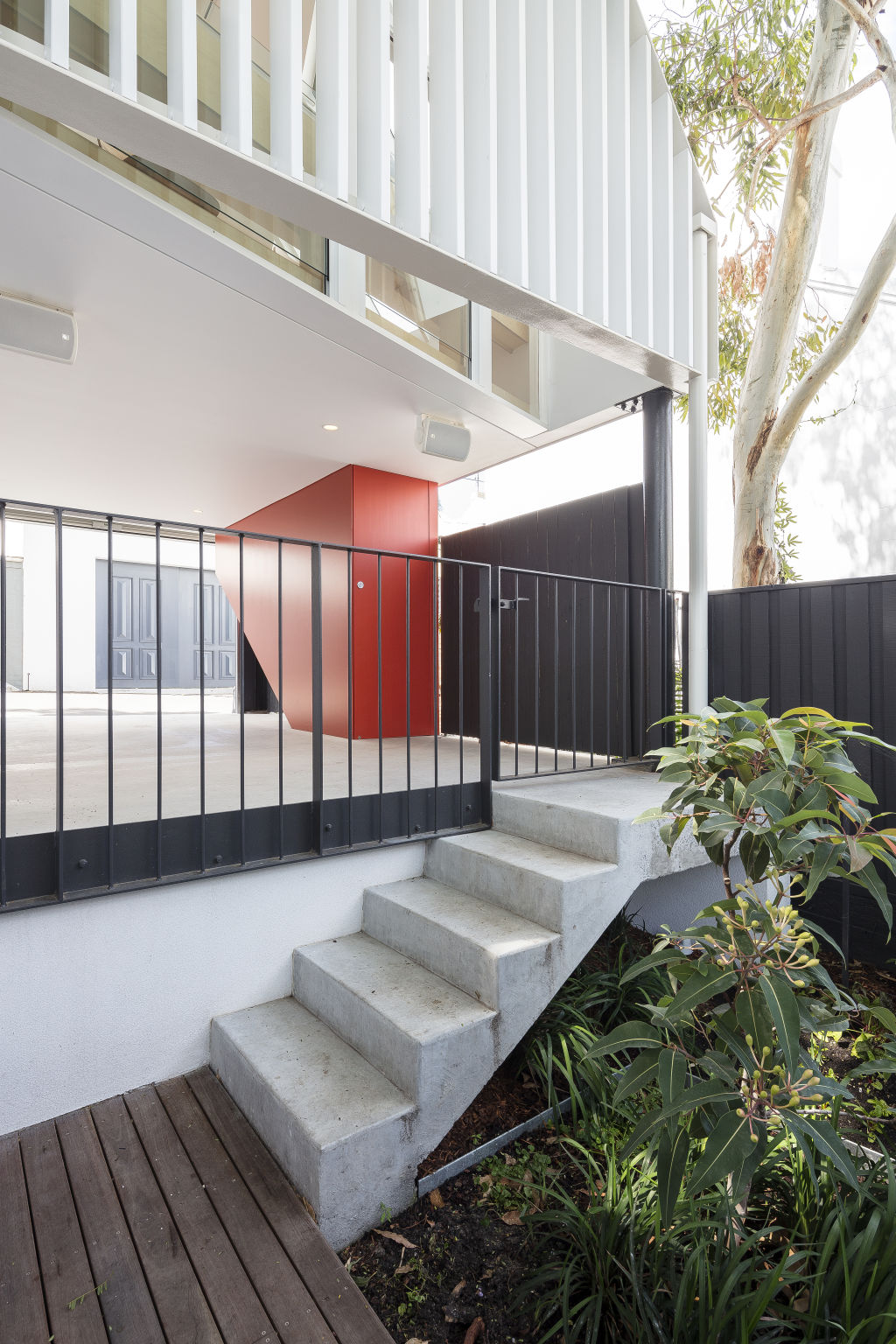
Such specificity could have become the spanner in the works as architects Isabelle Toland and Amelia Holliday discovered (the title of their practice come from their respective middle names).
This was due to the planning stipulation of the tight site on the heritage backstreet being utterly unambiguous.
What would get passed was a gable roofline of limited height. “And that made getting [usable] headspace tricky,” says Toland. “The simplest thing to do would have been to make a shed on stilts.”
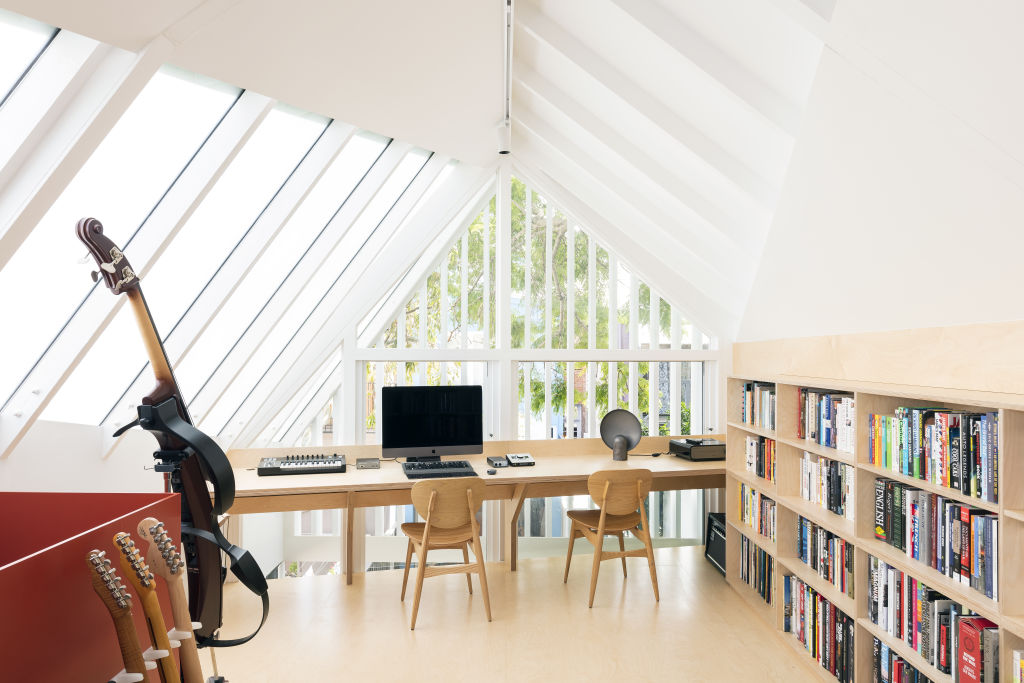
With the apex concept in mind the architects nevertheless “played around to explore interesting shapes that also had a rationale”. Eventually they came up with such a lovely and visually porous little light box in the treetops that it won them the Small Projects Award in last year’s NSW AIA competition.
Toland calls it “a simple project that allowed us to explore complex ideas. It looks conventional from the laneway but then it twists”.
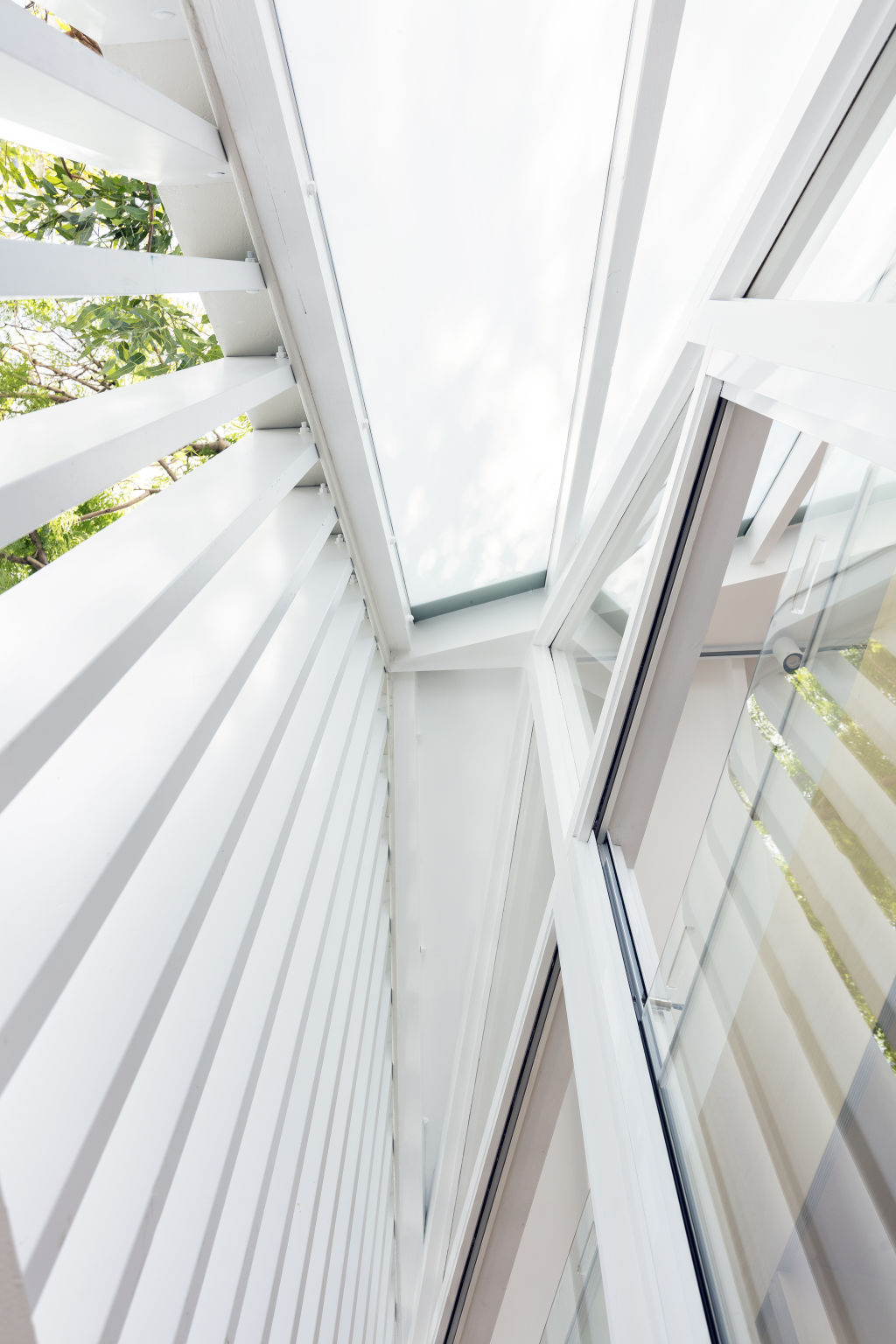
One of the revelations is the roof of a building that has a slight skew. A significant wedge of the southern ceiling is glass.
Externally, and on the vertical, timber beams are the rhythmic battens of the gable end screen that ensure privacy for the neighbours. It sits forward of the window and makes for another layer of visually entertaining angularity.
Open underneath is the carport that is uncommonly well finished. To add more decorousness is the sculptural, red ochre-painted, self-supporting steel staircase.
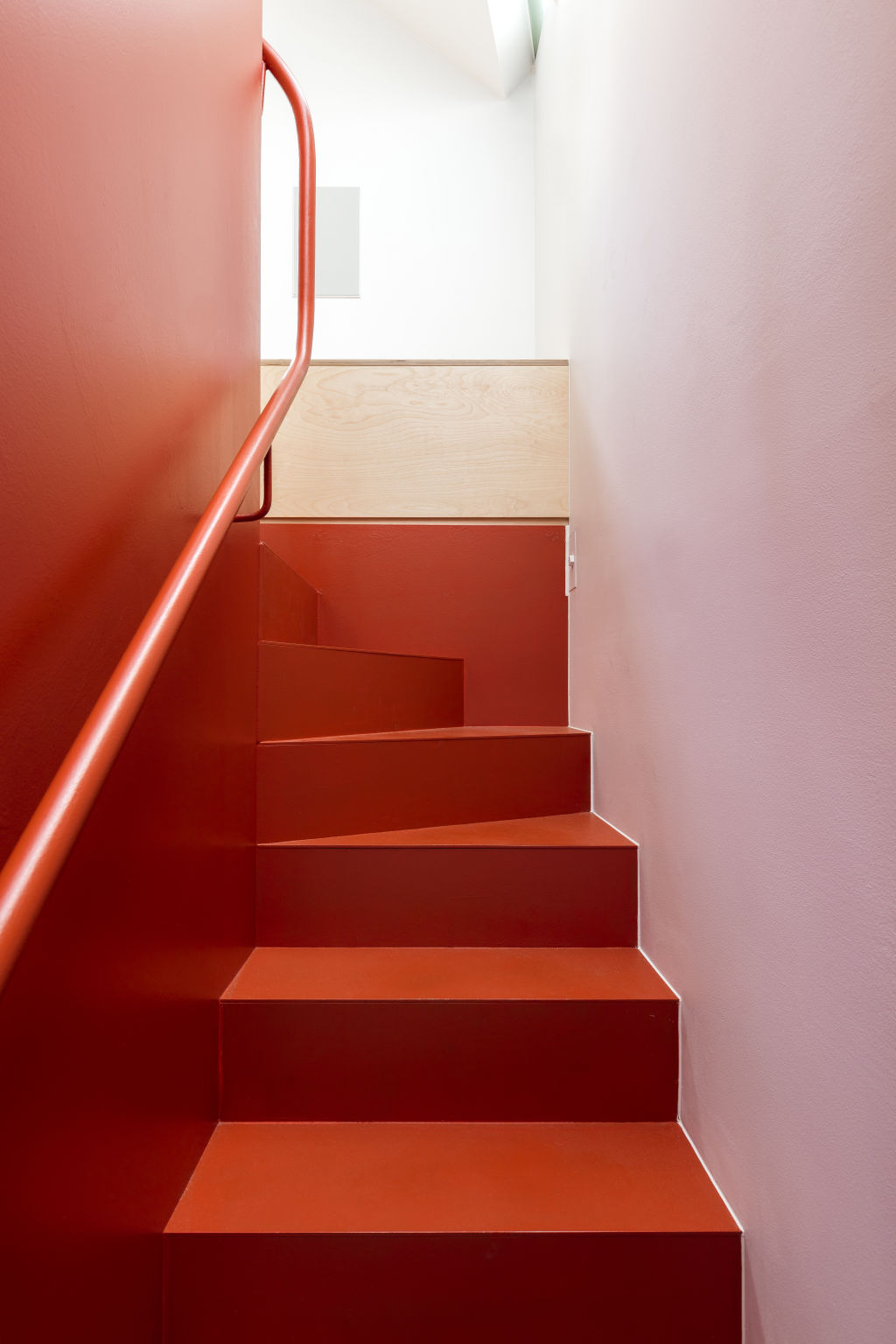
Shrim marvels at how “wafer-thin” the staircase is; how often she and her partner now leave the backdoor open to look over their backyard to the studio, and at night, how when the lights are on, “it glows with such translucence”.
“By day it’s just lovely too. With all the cross ventilation, it feels like you’re outside,” she says. “Terrace houses are just standard buildings. But this building has given us so much it’s made the whole house feel more ‘ours’.”
We recommend
We thought you might like
States
Capital Cities
Capital Cities - Rentals
Popular Areas
Allhomes
More
