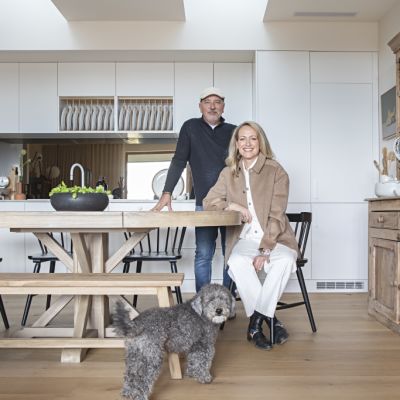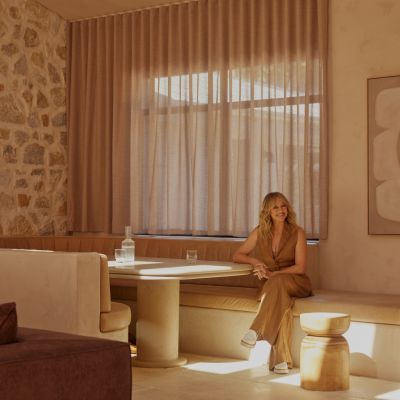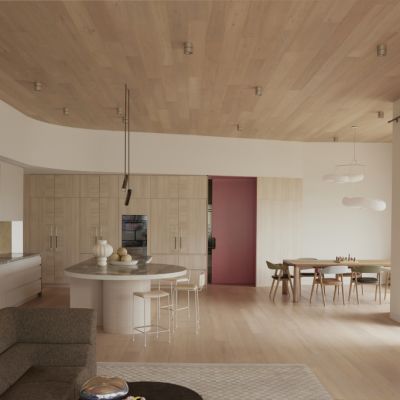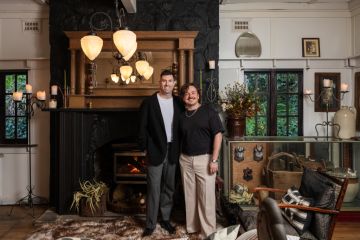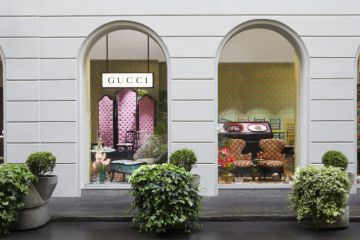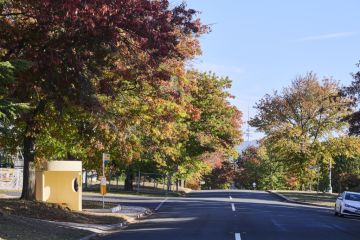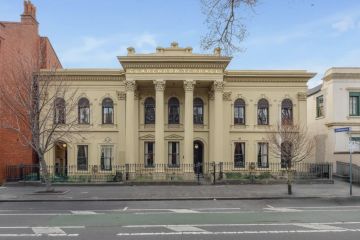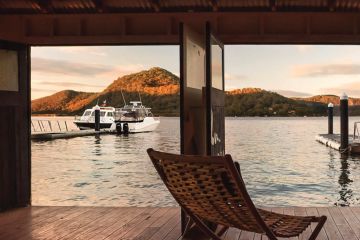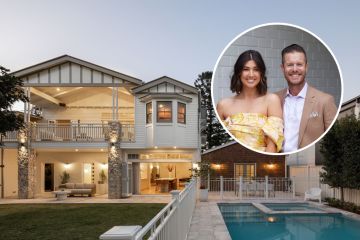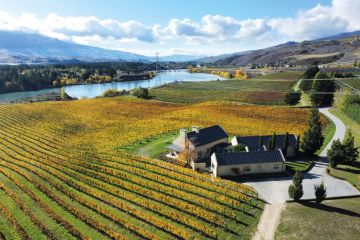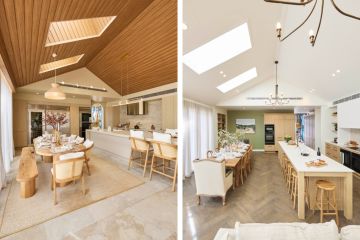Inside the golden family home of Melbourne-based designer-builder duo
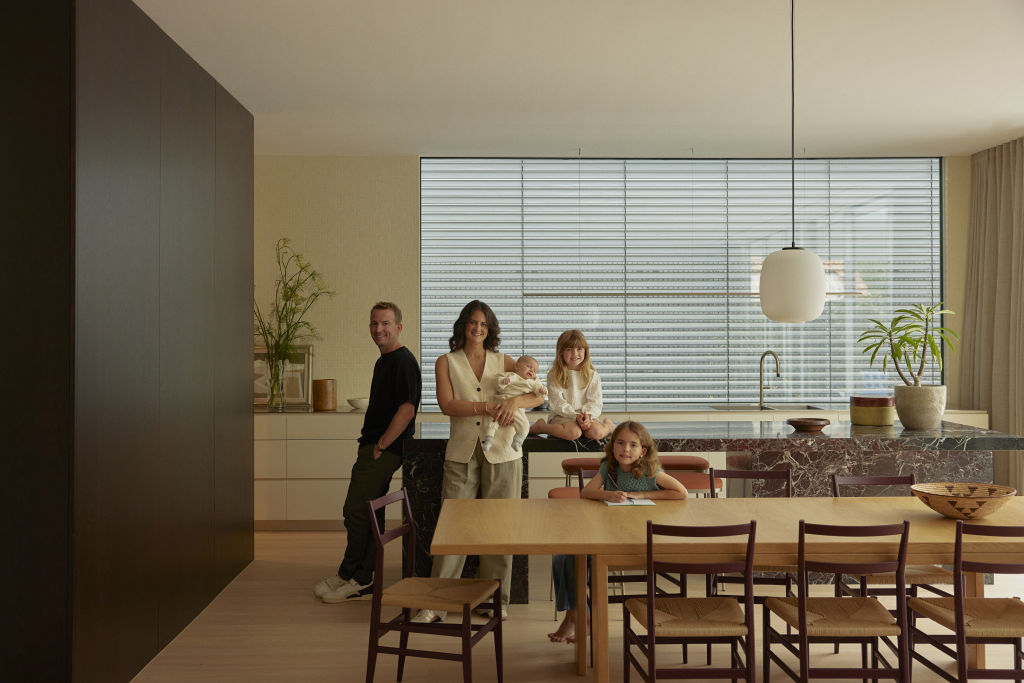
Bathed in sunlight and warmth, the home of Alicia McKimm, co-founder of the design firm Golden, and her partner Jon McKimm, director of InForm Design and Build, embodies understated, liveable luxury. Littlewood Residence, situated near the beach just 20 minutes south of Melbourne, is a labour of love designed and built by the couple specifically for their young family.
The couple were drawn to the block for its northern aspect and designed a home that maximises natural light throughout the day. “When the sun sits low in winter, it pours through the northern side and warms up its space,” she says. “Each space is easy and robust for our children yet feels special from a design perspective.”
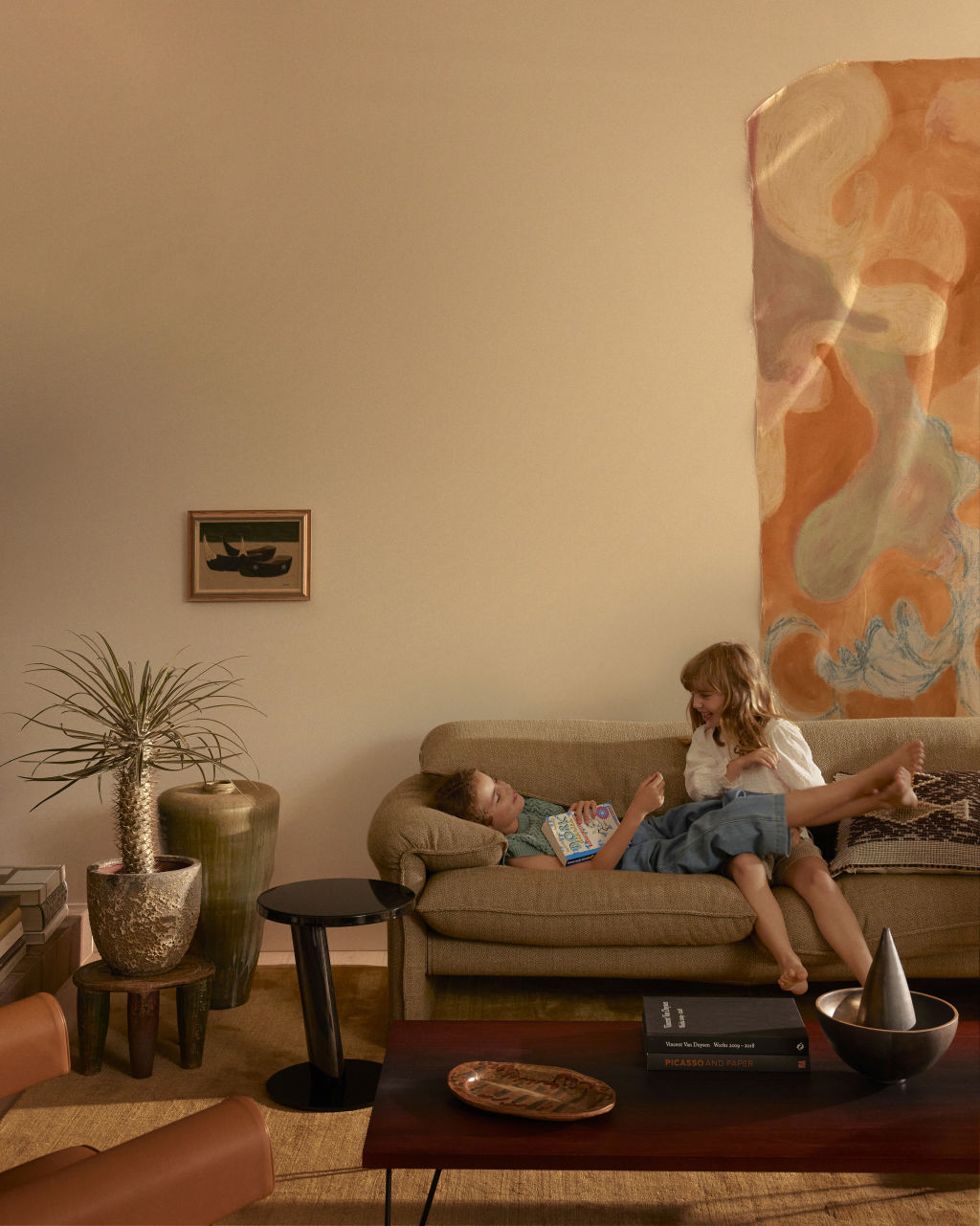
The new build took just over a year to complete, and the family decamped to a rental across the street. “It was easy to keep an eye on it,” she laughs. “There were no major hiccups, but we pushed the pre-Christmas deadline as I was due to have a baby two months later.”
The couple moved in two days before Christmas and say it was an interesting project to execute. “We understand what designing and building a home involves, and while I find it easy to work through design options with clients, for our home, I relied on my team at Golden to help us narrow them down,” she says.
For her husband, it was exciting to put his business know-how to the test. “We knew what was achievable from an early stage, and we had the construction information,” he explains. “I loved utilising everything I know for my own home because I understand what works and what doesn’t.”
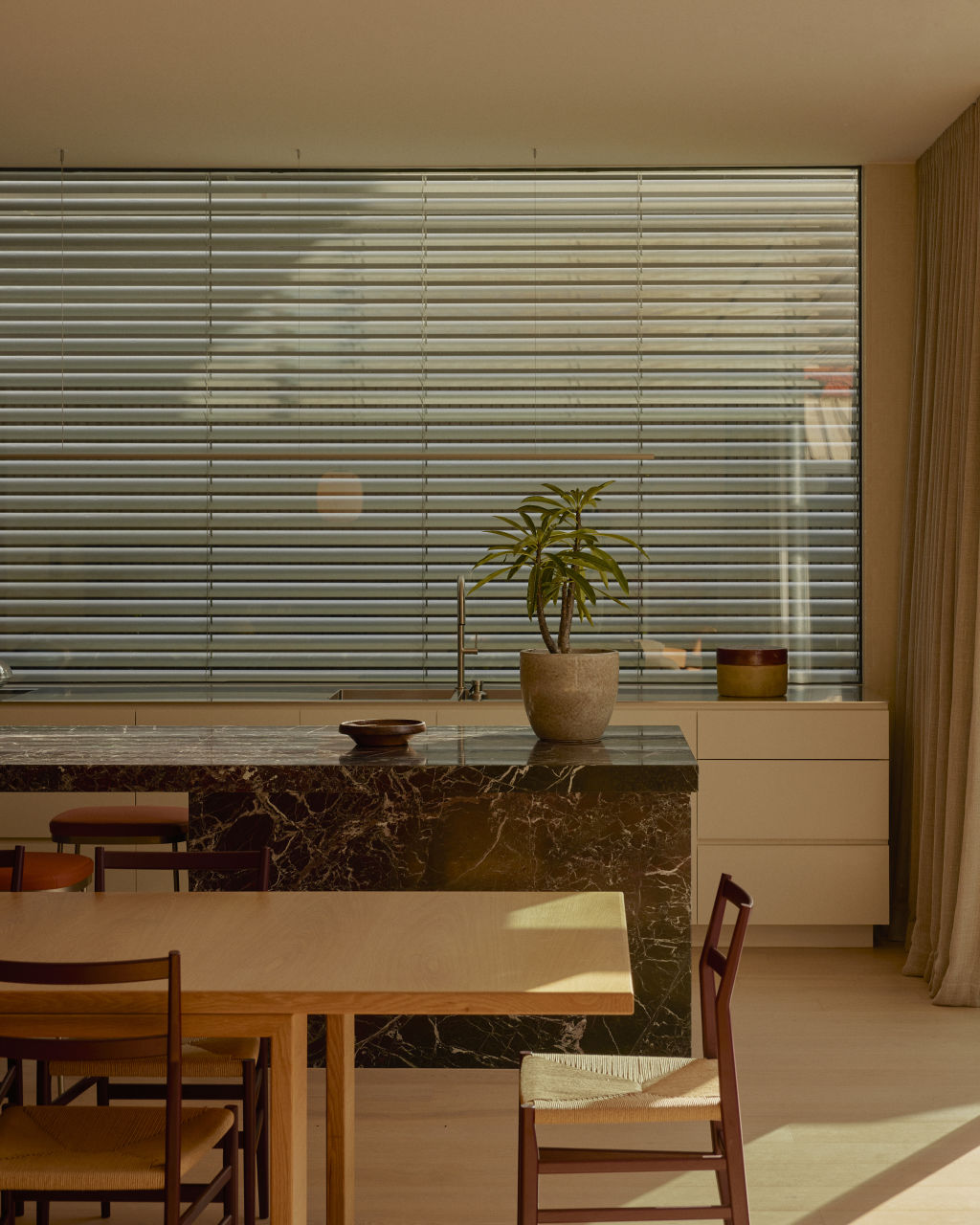
The house is entered from the side, where you are greeted with a foyer space dividing the ground floor. One side embraces the kitchen, dining and living spaces, and the other comprises a formal living space. The ground floor is arranged around a central stairwell wrapped in dramatic burgundy timber panelling that adds a layer of warmth to its surrounding spaces. “It’s a beautiful dividing point between the public and private areas,” she says. Full-height windows and skylights ensure the spaces feel large, drawing in views of the gardens.
In the kitchen, a generous window and ecru-coloured cabinetry, combined with stainless steel, form an elegant backdrop for a rich red marble island bench. “It was important to bring in warmth, light, and texture, and while the stone was a bold choice, it’s a lovely natural material that draws us around it,” she says.
The island resembles a large table, allowing stools to be pulled up all around it for casual dining. “It’s like a big piece of furniture, not a giant slab of stone, so it doesn’t steal attention from the space,” she says.
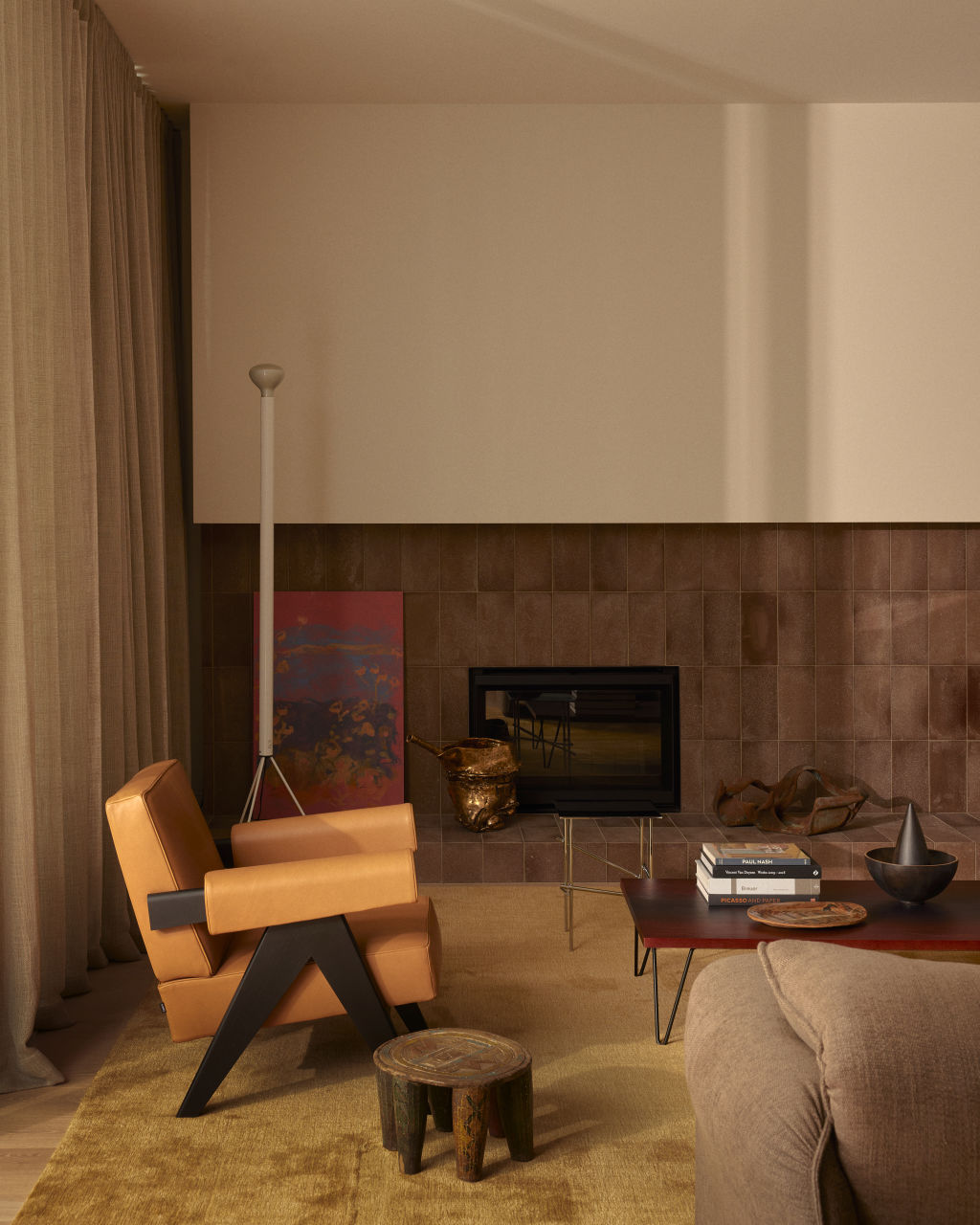
In the lounge room, Italian terracotta tiles conceal a wood-burning fireplace, bringing a sense of casualness to the richly furnished space. “We had 20 design iterations of the fireplace, so it was challenging, but we love it!” she laughs.
The couple’s retreat is upstairs, complete with an en suite featuring custom Elba marble, a green quartzite swathed vanity and a striking waterfall skylight that illuminates the stone-clad bath.
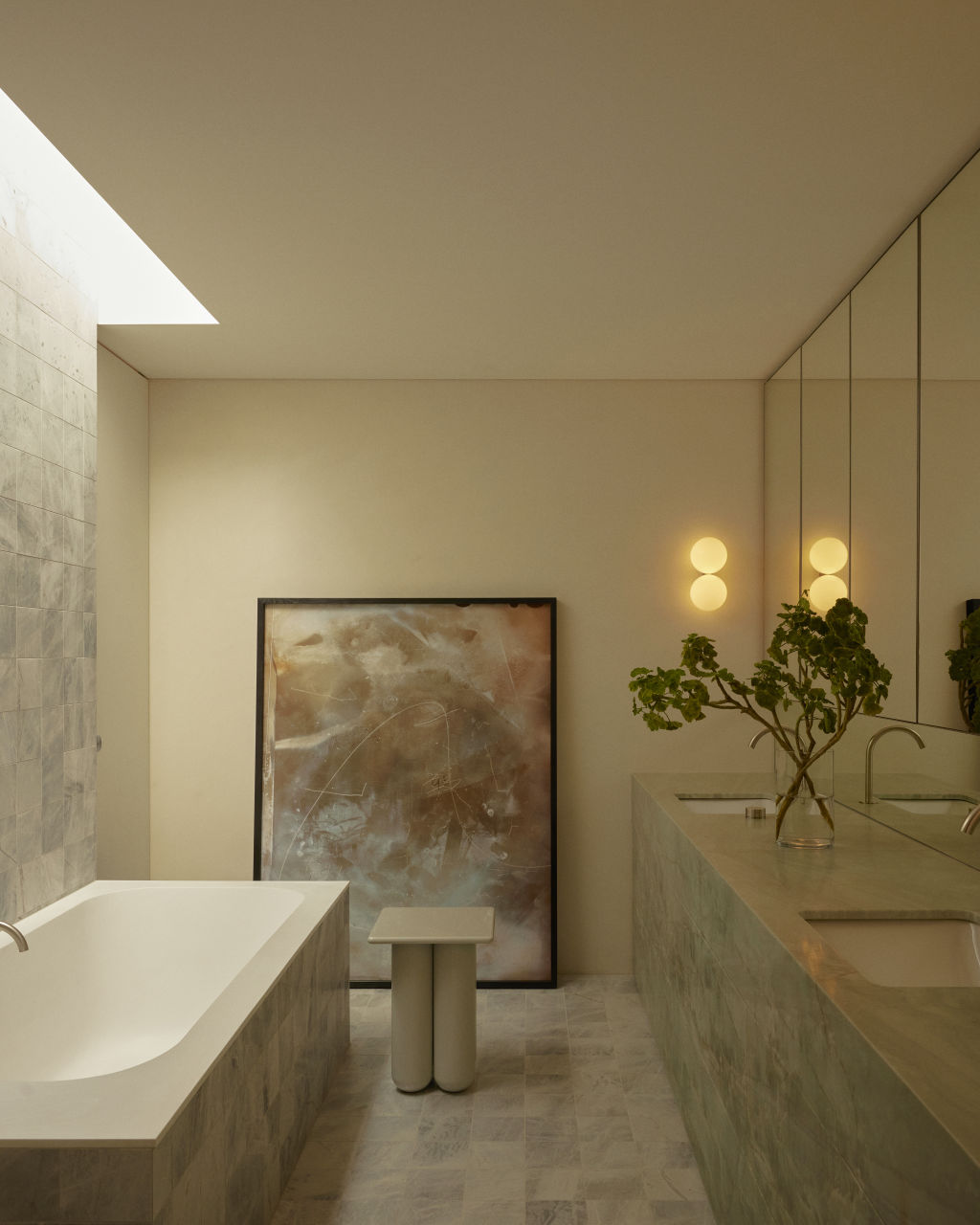
Opposite are the children’s quarters built around a rumpus room. “We managed the budget for the children’s wing by keeping its size in check,” he says. “The advantage of collaborating as both builder and designer is that we can be nimble in working back and forth to update the design to meet our budget. We understand which areas are worth investing in and which can be scaled back.”
They chose materials for their warmth and durability, and colour was introduced through natural materials such as the red marble in the kitchen, the terracotta tiles that flow through the entry and living space and the rich timber wrapping the home’s core. “We kept the finishes very raw,” he says. “Stainless steel, natural aluminium and galvanised steel are all utilitarian but designed and detailed beautifully.
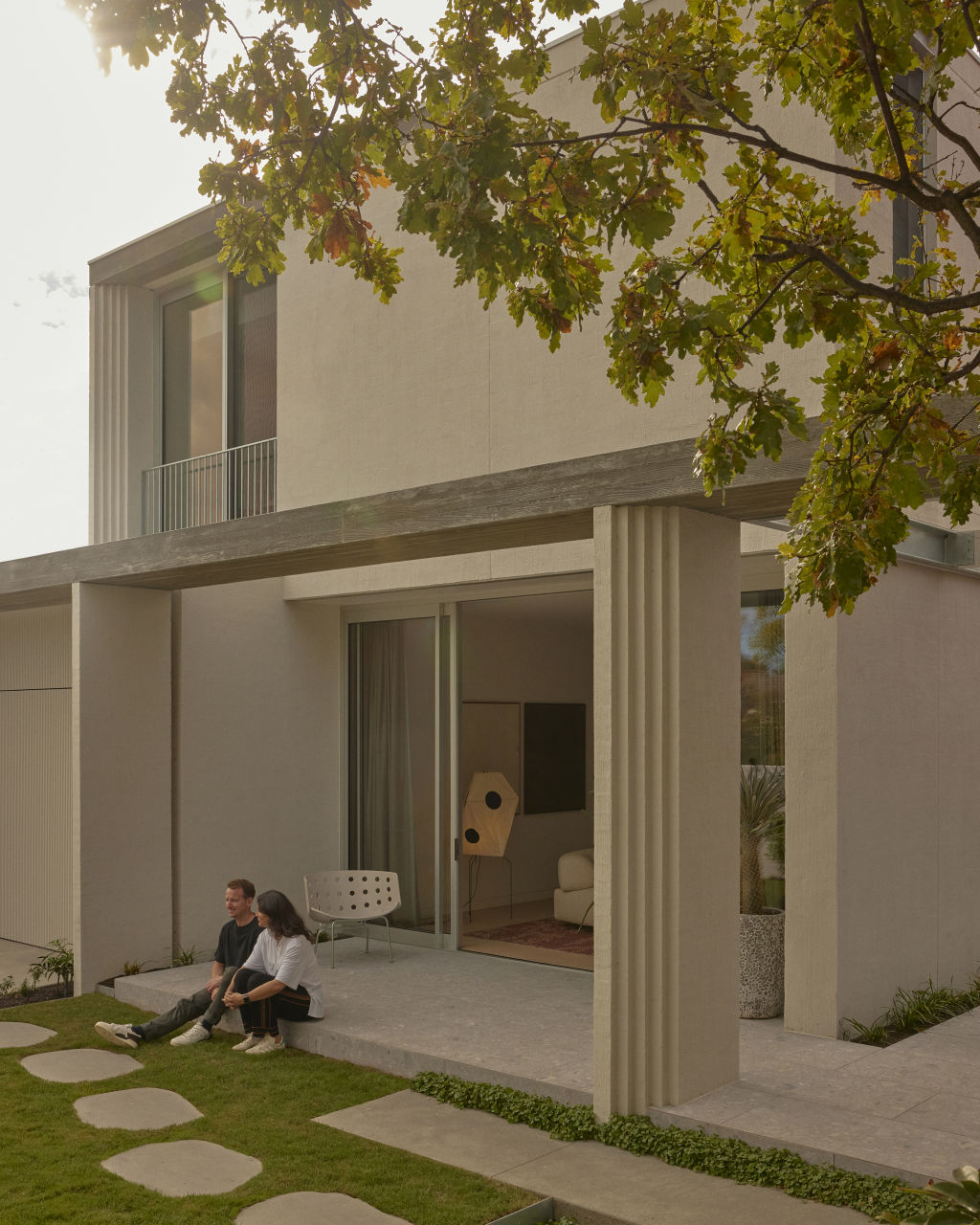
The couple worked closely with the design mecca Mobilia, choosing just the right furnishings for each space, including a custom dining table that Golden designed and Mobilia crafted. “Dining tables can be so tricky and complicated because European styles often don’t have the scale we need in big Australian homes,” she says. “We wanted an elegant, solid table that fits at least 10 around it.”
With its strict lines and monolithic forms, the home’s modern facade required carefully considered landscaping to soften its appearance. Retro plants like philodendron and mondo grass combined with classically beautiful species like hydrangeas and magnolias achieve just that. And the result? Well, it’s just golden.
We recommend
We thought you might like
States
Capital Cities
Capital Cities - Rentals
Popular Areas
Allhomes
More
