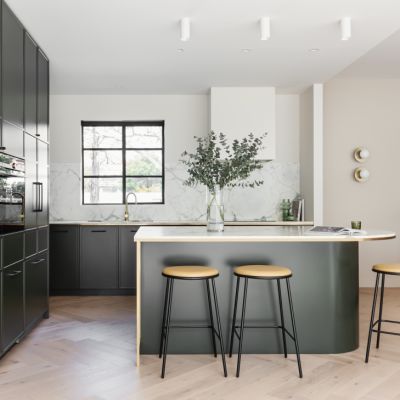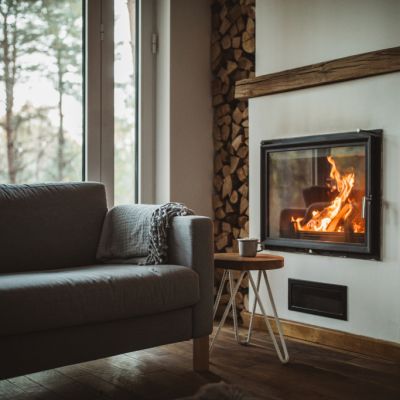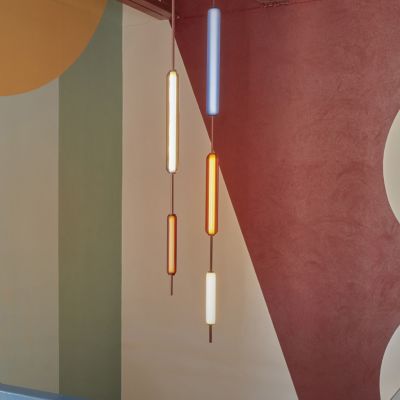Home Tour: Inside Keep Cup founder Jamie Forsyth's family home
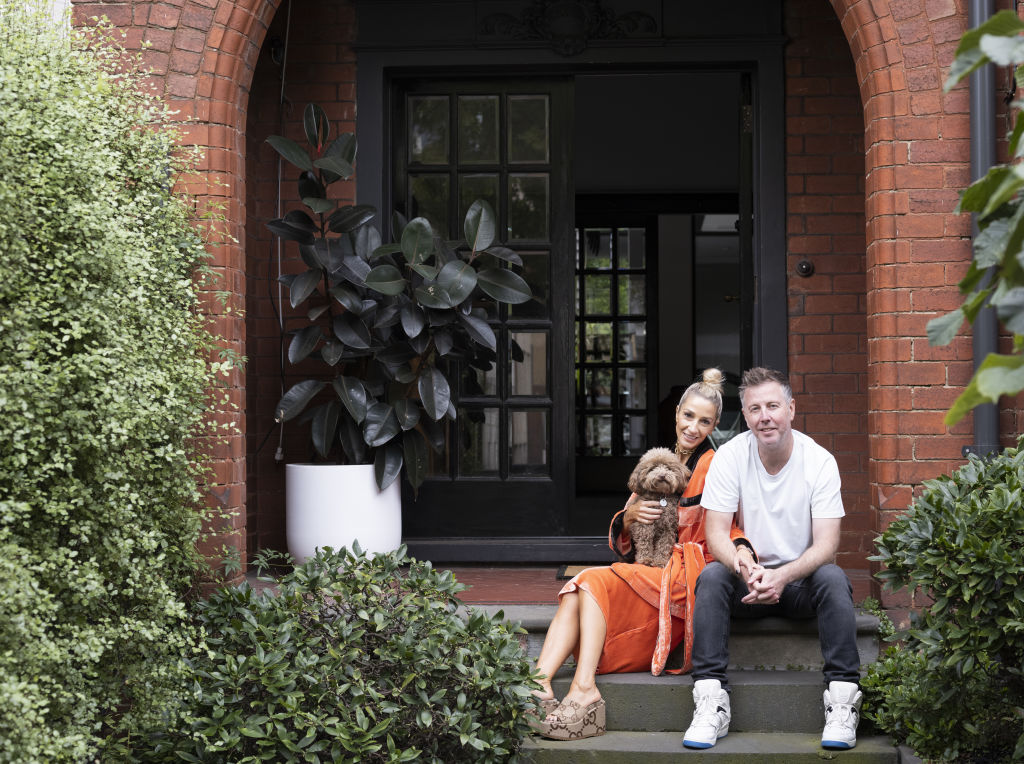
When Jamie and Natalie Forsyth found their dream home in East Melbourne in 2007, it would be another nine years before they embarked on an ambitious renovation that celebrates their love of modern architecture and luxury European finishes.
The four-bedroom, two-storey home might cling to its heritage past on the exterior, but once inside you’re welcomed to an open-plan minimalist vision that works perfectly for this family of five.
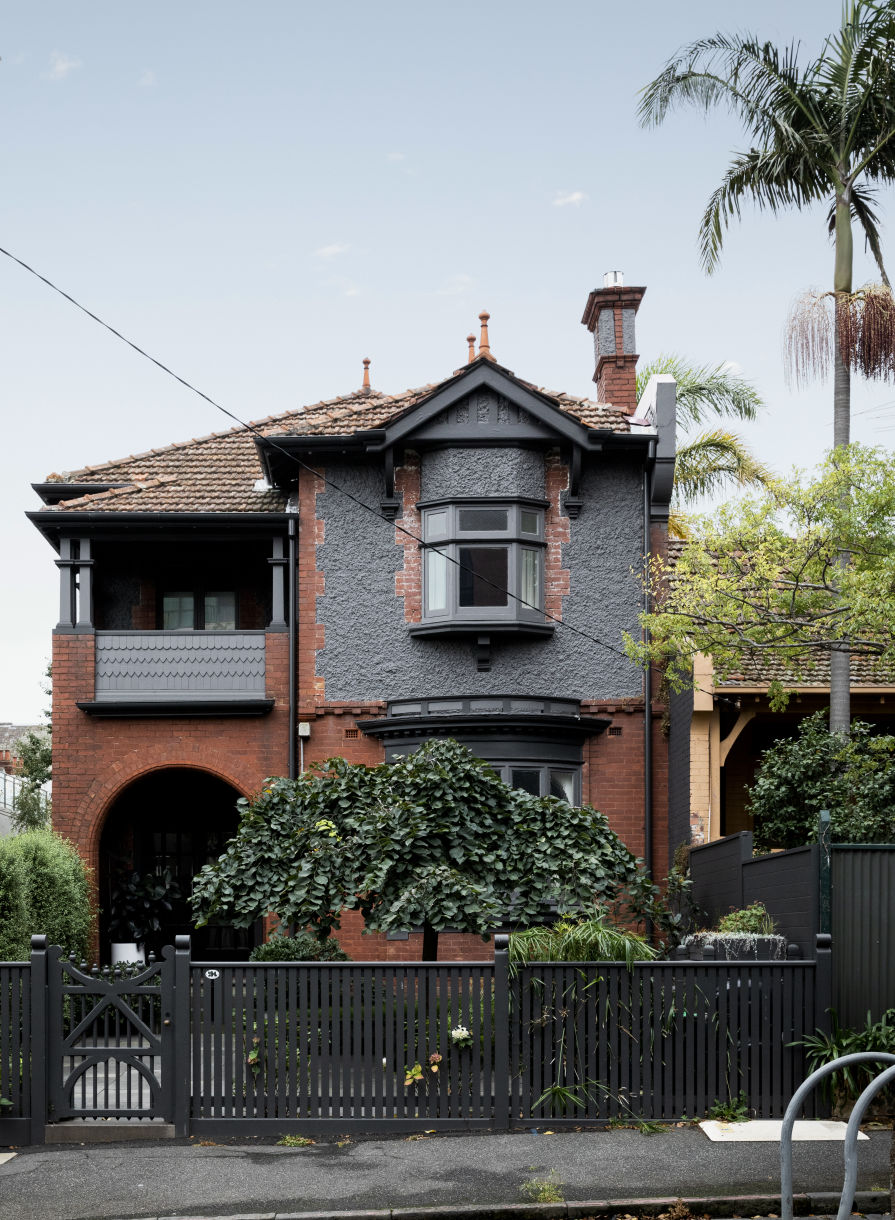
“We lived in an apartment in the city for seven years, and it wasn’t until I was pregnant with our second child that we decided we needed more room but still wanted to be close to the city,” says Natalie.
“It was while inspecting other homes in neighbouring Fitzroy, Carlton and Richmond that I’d drive back to the city through East Melbourne and thought I’d love to actually live here.”
The early-1900s residence still comes with the perks of its grand past – from the round window in the hallway to the high ceilings throughout – but the rest is Jamie’s passion for all things European-cool – from the imported Italian doors to highly collectable design pieces within – that makes this an eye-catching boost.
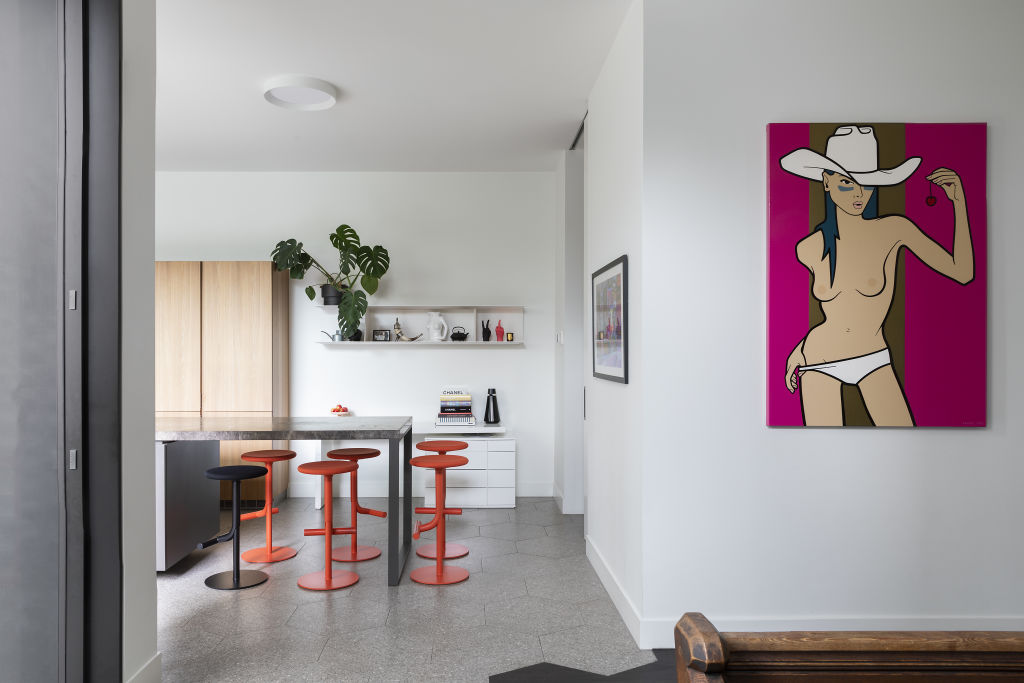
The couple worked closely with Byrne Architects for the new build at the back of the home – reimagining it as a modern luxury tower.
A terrace was added that looks out over the city from the family area above the garage.
The kitchen is open-plan with plenty of room to entertain, with a painting by artist Hazel Dooney titled Cowboy Babe adding a pop of punk colour. A Gavin Evans Lazarus LV lenticular artwork featuring David Bowie further amplifies the glam-rock mood.
“Hazel Dooney is one of my favourite Australian artists,” Natalie says. “All I ever wanted for this house was one of her prints.
“Because our home is very monochrome throughout, her work is large and bright and just what the space needs.”
A who’s who of European furniture is sprawled throughout (think Space and CULT). There are beautiful sinks by Agape in all the bathrooms, while a shower head by Zucchetti knows it is the centre of attention. The bath – designed by Spanish architect and designer Patricia Urquiola for Agape – is also a head turner.
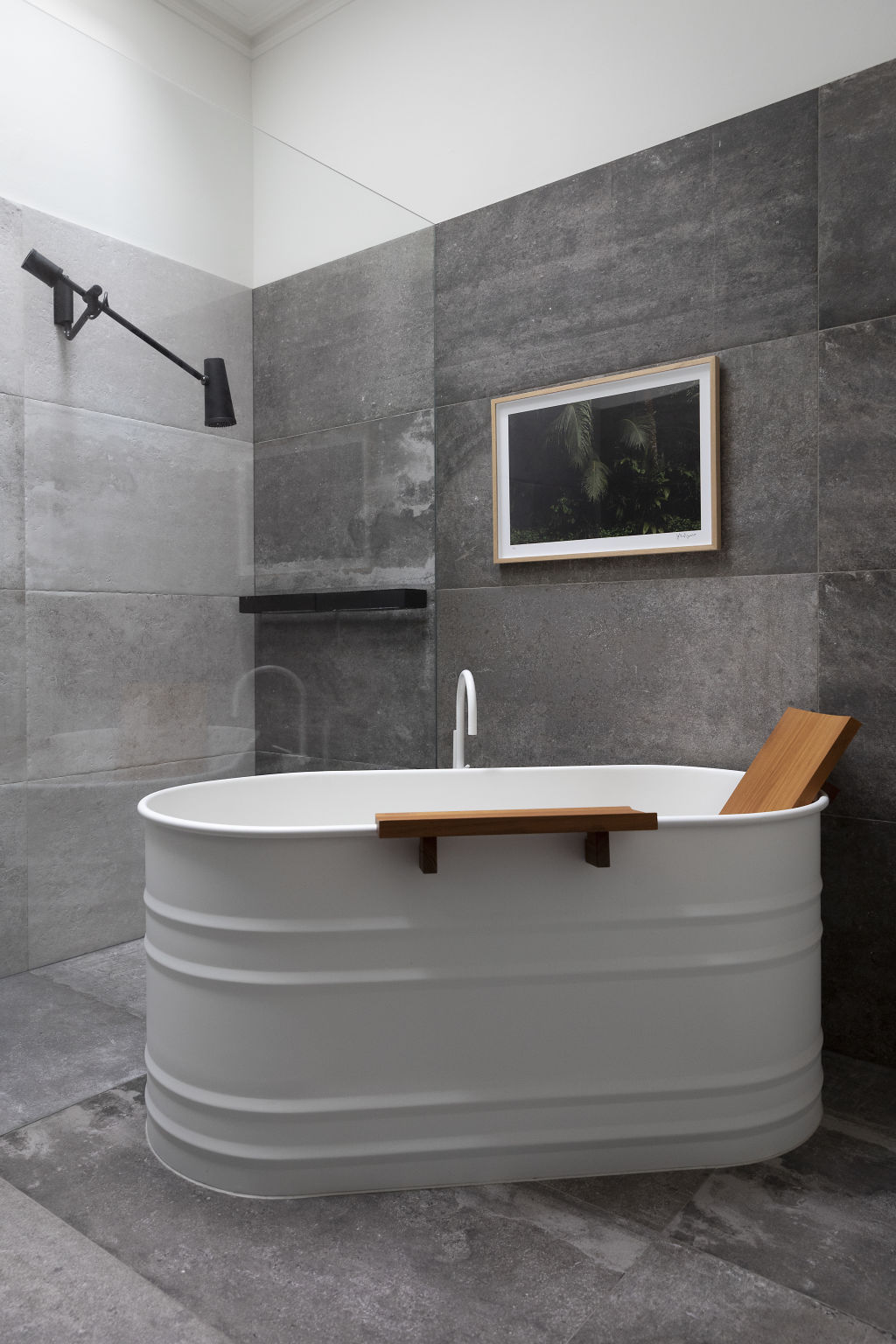
“We wanted to create a home where I instantly feel the design delivers an experience and feeling I enjoy every day,” Jamie says.
“We are not precious about our home, either. We like to have people around and you don’t have to take your shoes off when you visit. We don’t put coasters out on the bench either,” he says.
“I purposefully put a Japanese toilet downstairs that guests will use. It was supposed to be fun – half intended as a joke and something people can talk about. It’s got a heated seat, and a spray bidet.”
The KeepCup founder and now chief executive and founder of Returnr went to great lengths to acquire huge sliding sash doors by Vitrocsa, which he installed himself. And then there’s the decadent point of difference that is a garage door by Silvelox from Italy.
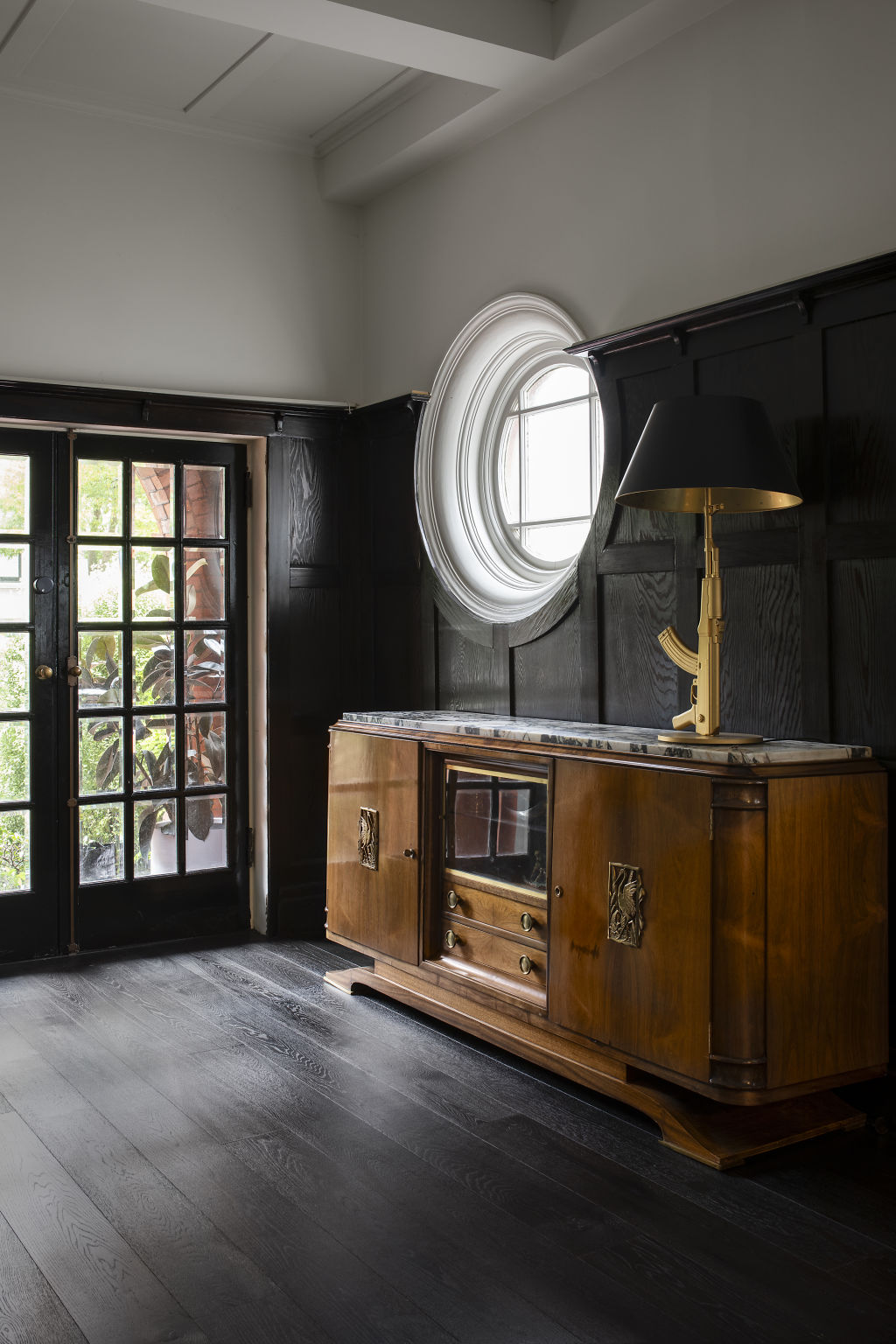
A Philippe Starck AK-47 Gun Lamp sits on an art deco bureau as you enter the home – the antique a gift to Jamie for his 40th birthday – while a B&B Italia bed from Space Furniture keeps their marriage a happy one.
But it’s the Danish shingle finish designed by world-renowned architect Peter Zumthor on the exterior of the home that makes it a particular stand-out.
“My builder had to work out how to install the shingle, but it’s what sets the house apart and I love the way it looks,” Jamie says.
“I think a great execution of a heritage home renovation is when the home is given modern amenities but you allow those things that are unique to still shine.
“The back part of the home isn’t trying to be traditional, it’s definitely part of the newer section of the home and they feel good together.”
We recommend
States
Capital Cities
Capital Cities - Rentals
Popular Areas
Allhomes
More
