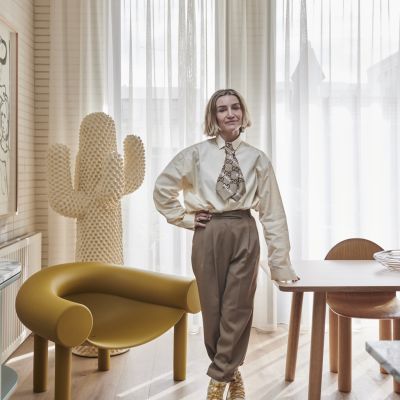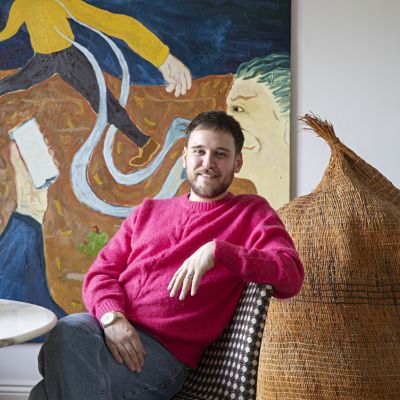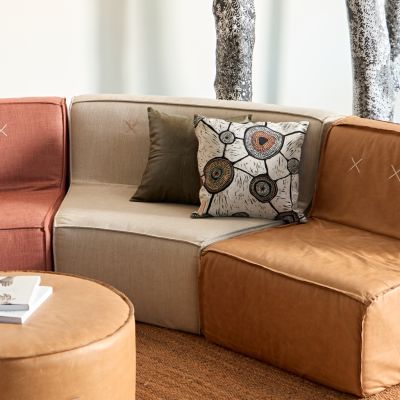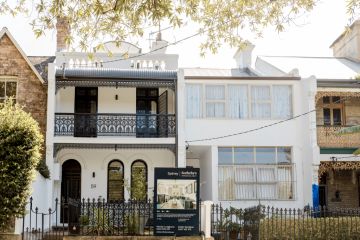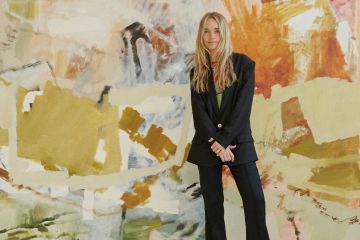Home Tour: Influencers The Real Dads of Melbourne's coastal oasis in Rye
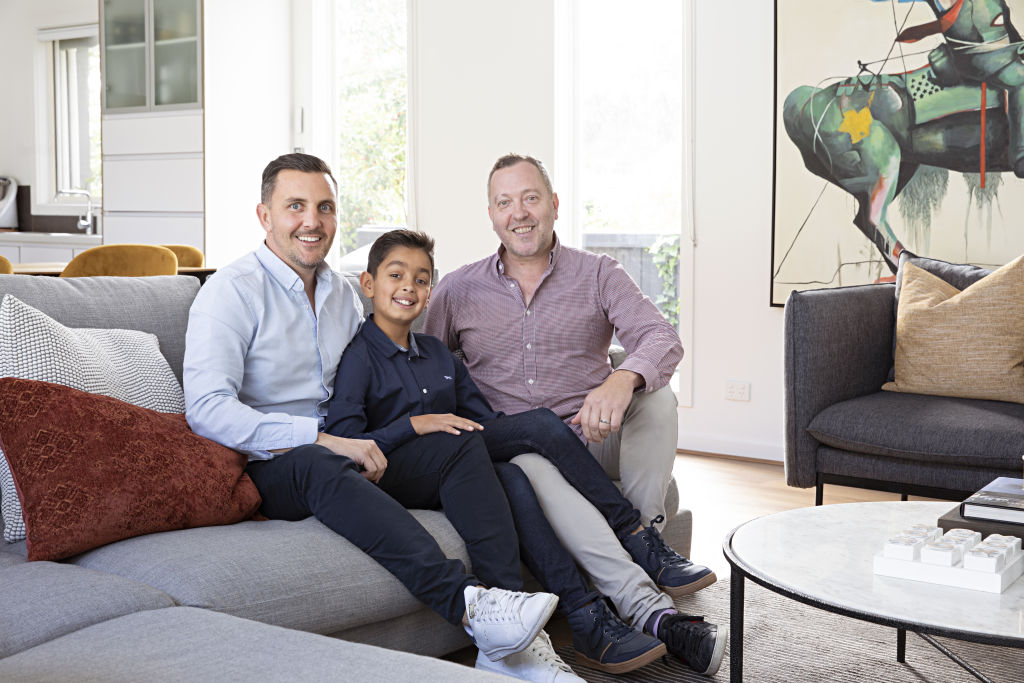
When Instagrammers Jarrad and Michael Duggan-Tierney and their 12-year-old son, Reid, arrive at their Rye beach home they are instantly at peace.
“It immediately feels like we’re on holiday,” Michael says. “Reid often comments that he can’t hear anything at all apart from the leaves blowing and a few birds tweeting.”

As far as coastal escapes go, Rye is a perennial favourite of Melburnians. On the Mornington Peninsula, it sits between sensational bay beaches on its northern shores and wild ocean beaches along the Bass Strait to the south – the perfect location for those in need of a break from urban life.
So, it’s no surprise that when the city-dwelling Duggan-Tierneys began looking for a holiday home to renovate they found themselves drawn to the township.
“We seemed to gravitate down here to the wineries, scenic drives, days out along the beach and catching up with friends,” Michael says.
“We’ve been coming down here to restaurants and wineries for years, but it got to the point where we started looking around for properties.”
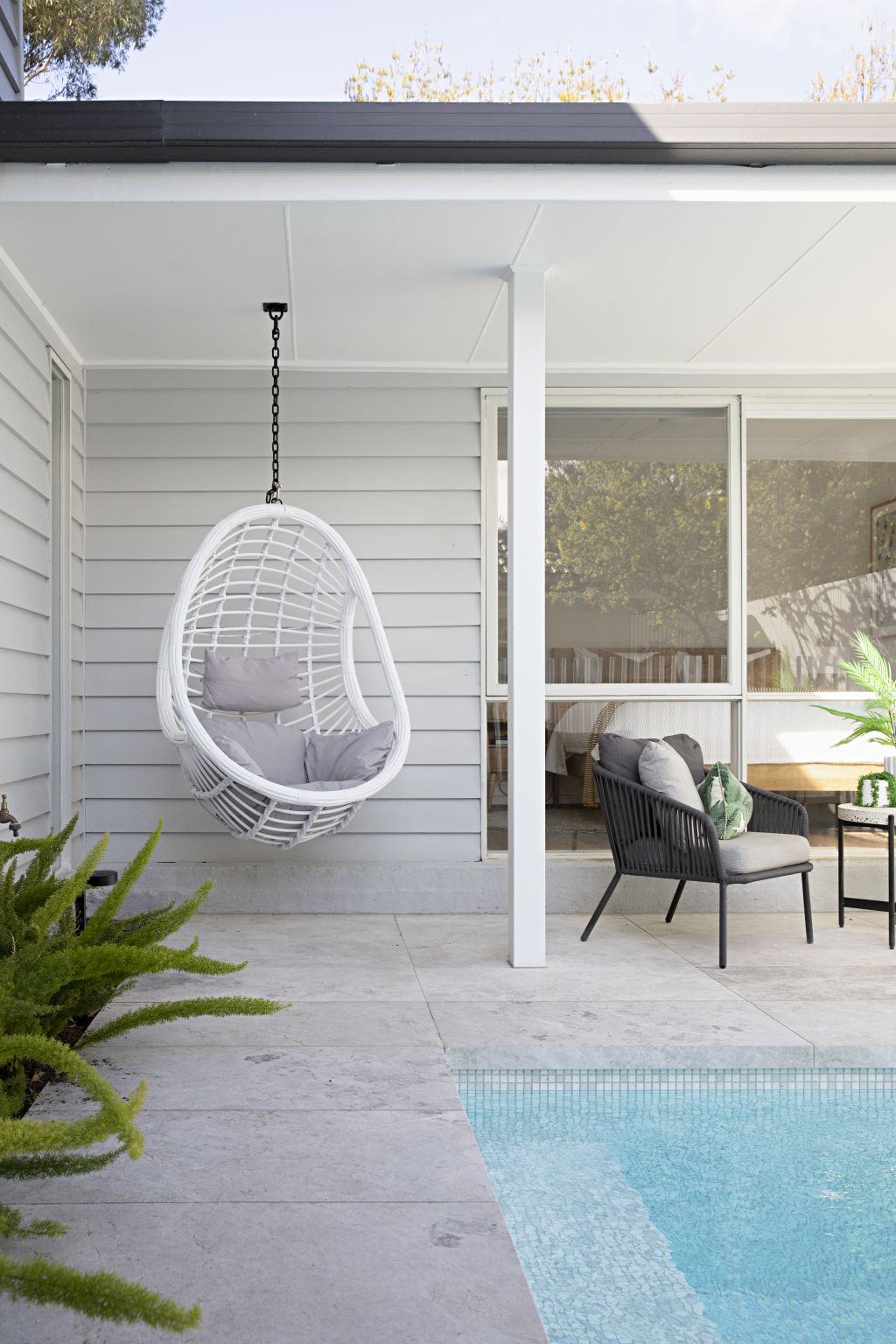
The couple had their eye on a specific property just 700 metres from Rye pier, and played the long game over a six-month period of watching, waiting and negotiating, before finally being able to call it their own.
“Originally the house was two, two-bedroom units built in 1985,” Jarrad says. “The units were red brick with central parking in between.
“In 2017 the previous owner, who was a builder, joined the two with a central room built around an outdoor space to create the one house.”
While the house had “fantastic bones” it was in need of a major interior update, he says. “Every wall was sunflower yellow and lime,” Jarrad recalls. “The previous owners were very clean, but it was just very dated throughout.”
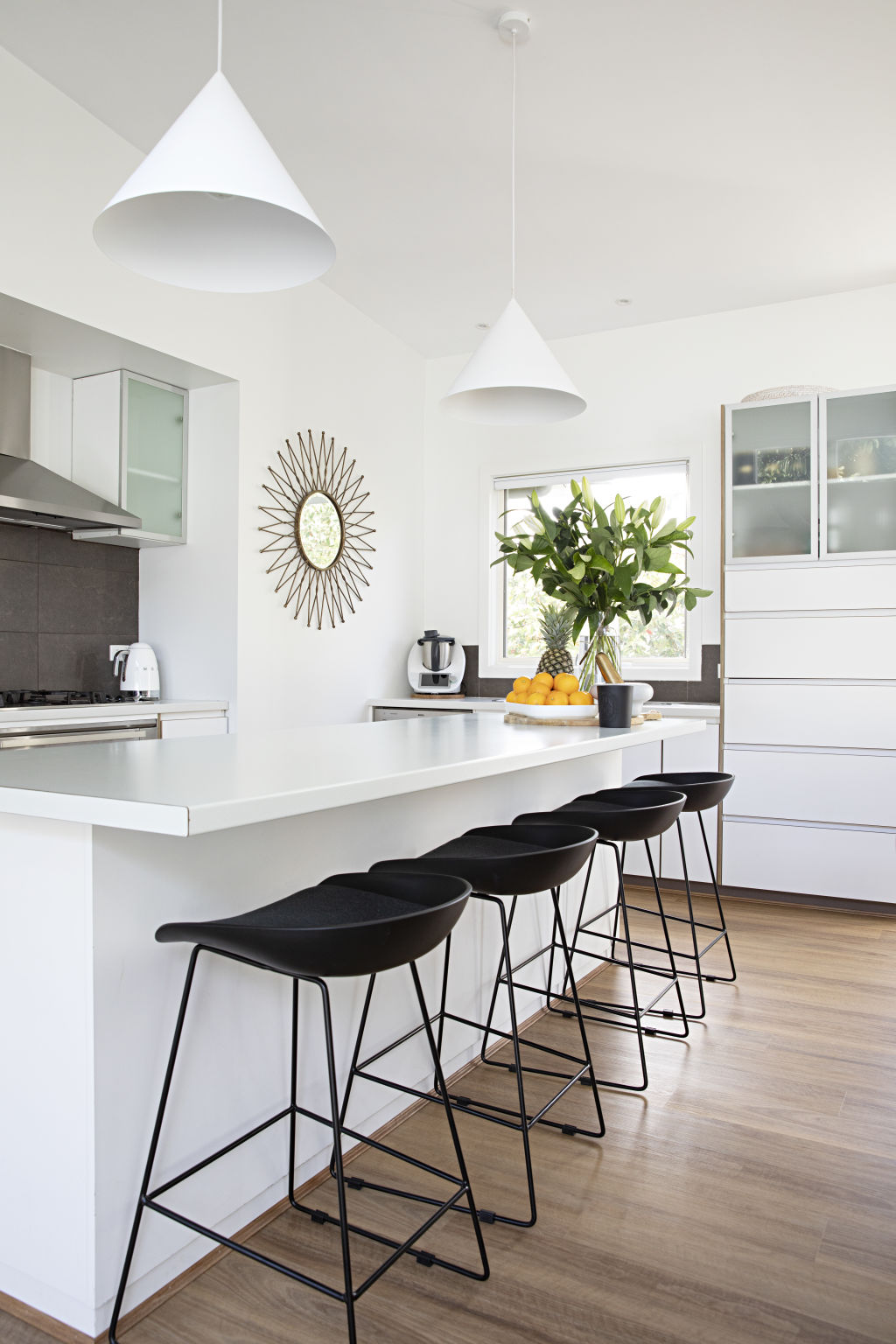
The family, who share their holiday home with their miniature dachshunds Ernest and Billie, did much of the renovation work themselves (Michael is an ex-builder) including installing a new bar area, a laundry and a media room.
“We bought everything during COVID and stored it in our garage in the city as we weren’t able to come down here at all,” Jarrad says. “I bought this four-bedroom, three-living-area house worth of furniture and had it delivered to our house in the city and filled our triple garage and then some,” he laughs.
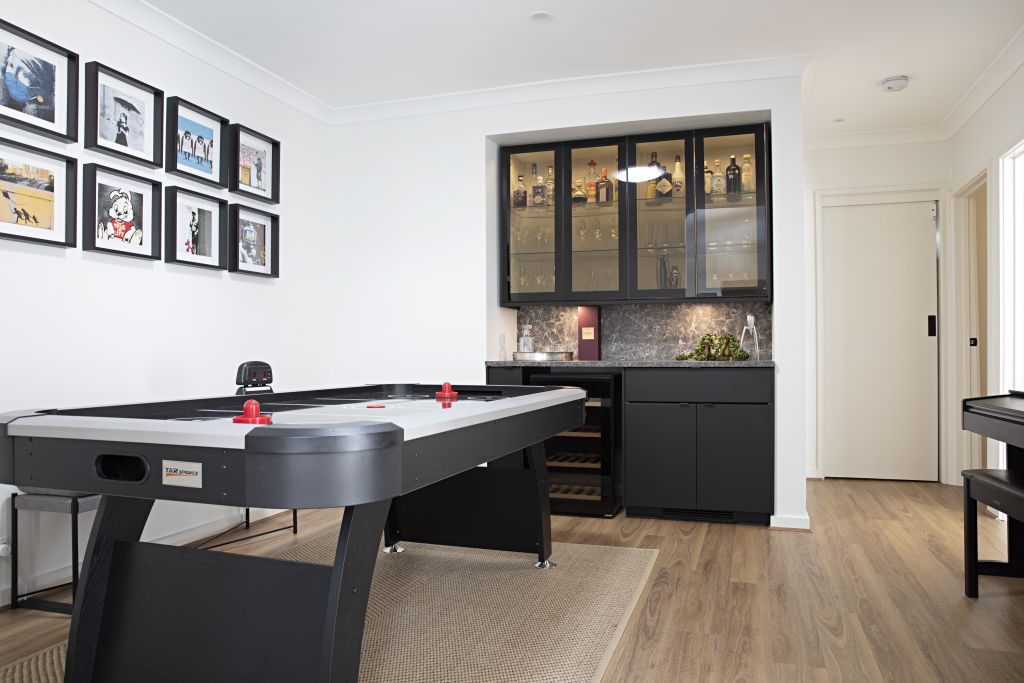
Taking on a renovation project is no mean feat at the best of times, but factor in a pandemic, multiple lockdowns and supply shortages and you’ve got a veritable recipe for disaster.
But despite the odds being stacked against them, the Duggan-Tierneys have cooked up a very special beach “shack” that exudes light, warmth and a fun poolside atmosphere.
With a C-shaped layout that naturally lends itself to entertaining, the home has four bedrooms, a spacious kitchen-dining-living area, separate media and games rooms and an idyllic outdoor area and pool – overlooked by most rooms.
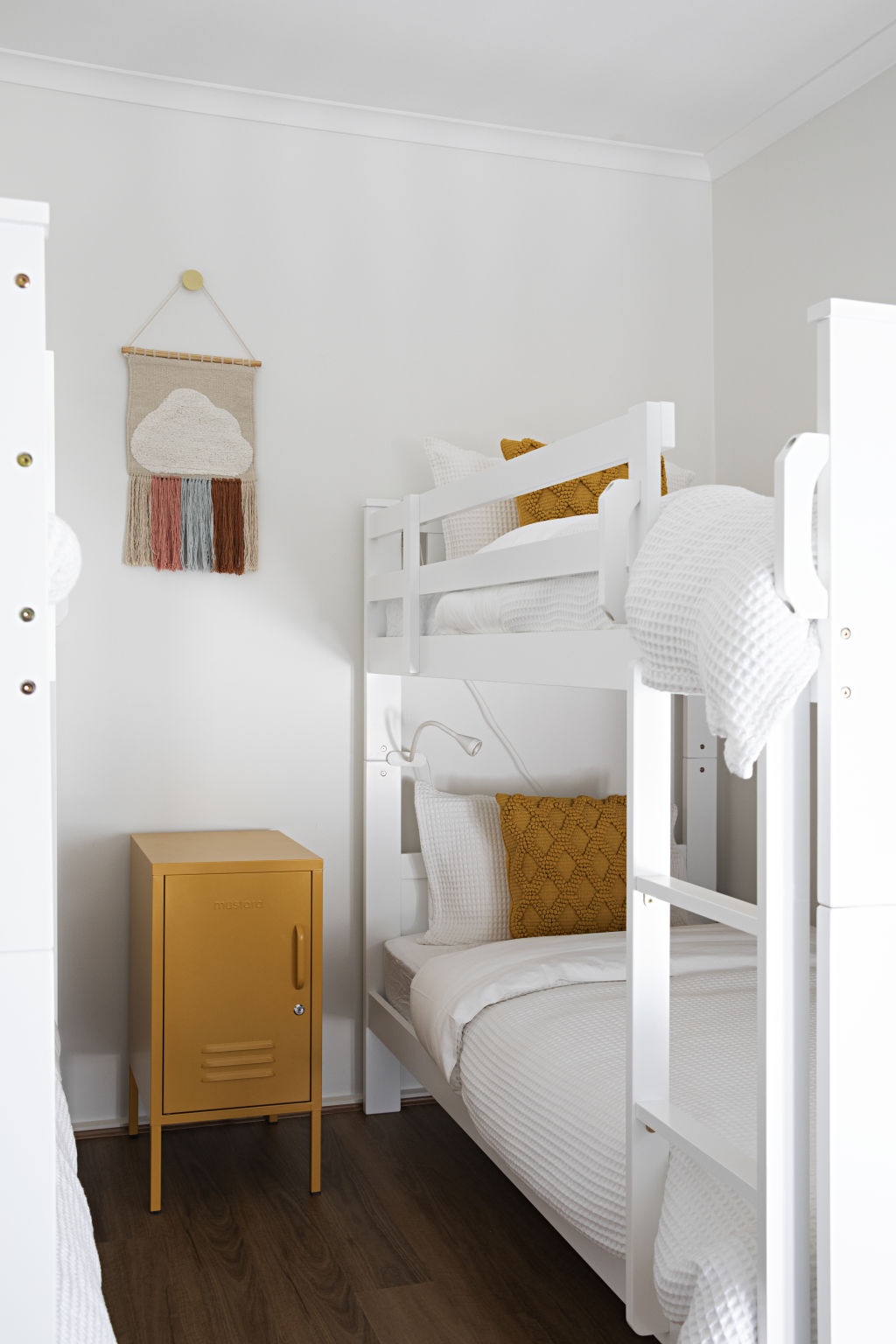
The pool was an important addition for the family.
“Installing a pool was a must-have,” Jarrad says. “We really wanted one as it’s symbolic of a holiday home. We’ve renovated a few houses in the past but we’ve never undertaken a pool, so that was our priority.”
The couple engaged Mint Design to design the outdoor entertaining and pool area, along with local tradespeople T&G Pools. The result is a tranquil space with a contemporary coastal palette. It features a white glass mosaic pool, a deck, native and lush exotic plants and a built-in barbecue.
A custom white powder-coated steel bollard pool fence is a focal point, along with a hanging chair and in-built pool water features.
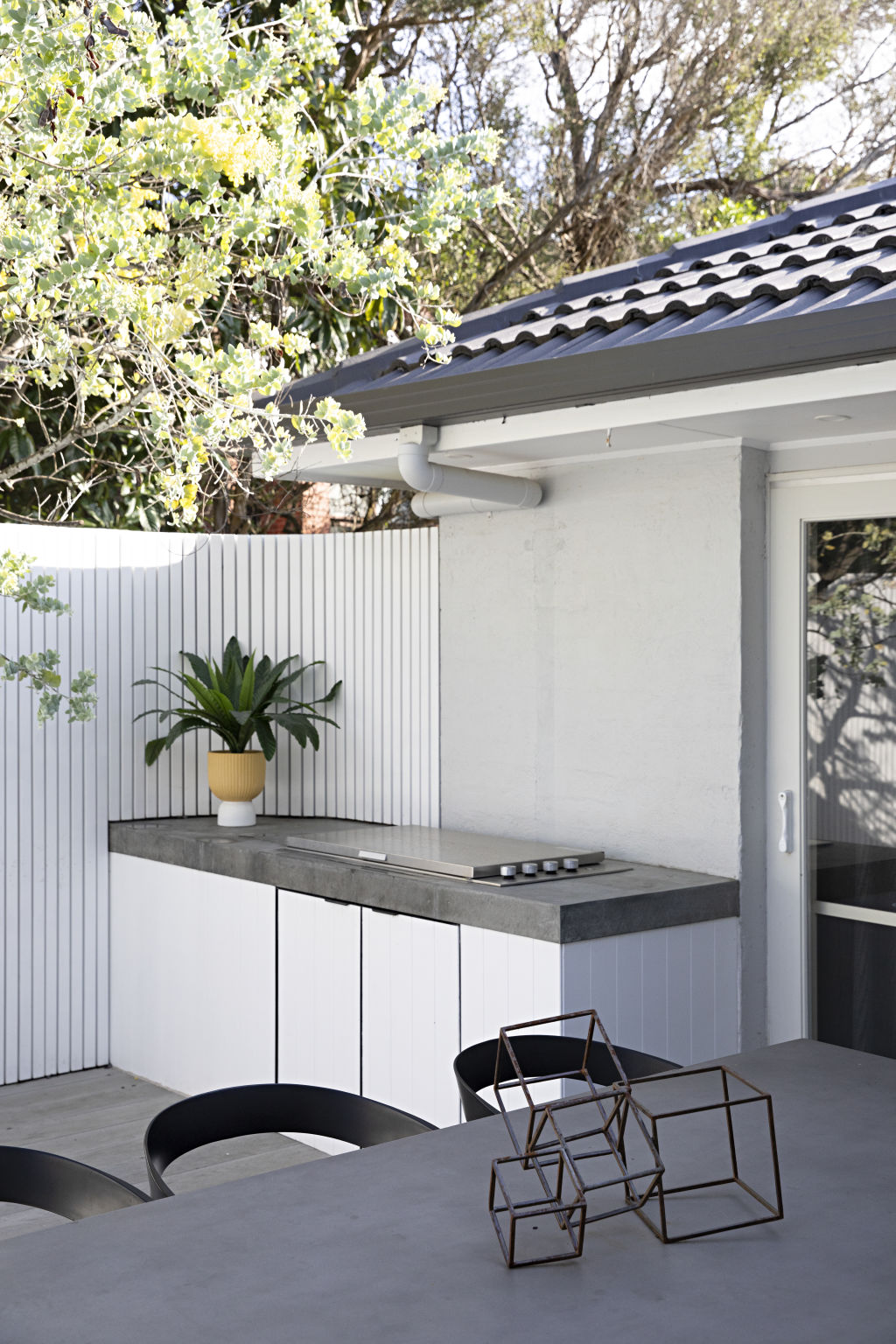
Inside, Jarrad took the helm of the interior decorating, running a white and bright palette throughout the entire home, with colour and interest brought in via a large artwork by an unknown Balinese artist (the couple purchased it while on holiday in the country) in the living room and mustard-coloured velvet dining room chairs by Keys Roads Designs in the kitchen.
Further pops of colour come in the form of soft furnishings and various other artworks scattered throughout.
“The design is a real credit to Jarrad because all the pieces here were bought independently of each other, without walking through a showroom or seeing how they would look together [because of the pandemic],” Michael says.

The home’s biggest drawcard, aside from its private location, is that they are able to host friends and family.
“What we love about the house is that we can entertain here,” Michael says. “The kids can be in the media room, the parents in the kitchen or outside in the pool area and then, of an evening when people start to settle down, we have a master retreat at one end … and space for another family at the other end.”
While the two are no strangers to renovation, having flipped a number of homes in the past, this one is for keeps.
As Jarrad says: “This is always going to be our home. We want to create our own memories here and have Reid create his memories with his own family when the time comes.”
We recommend
We thought you might like
States
Capital Cities
Capital Cities - Rentals
Popular Areas
Allhomes
More
