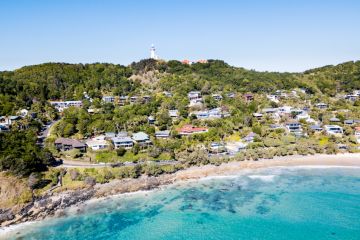House of the week: An old Alistair Knox mudbrick home gets a new-millennium makeover
This Alistair Knox-designed home has been reimagined in a way that few of the old mudbrick masters have – a streamlined, contemporary renovation and expansion retaining the rustic while injecting a new-millennium energy to proceedings. This is as fine a place we’ve seen for some time.
A winding, dipping track takes you up to the house past various sheds and the lovely studio set over to the high north side.
Come beyond here and down to enter the south end of the house where you immediately come into a gorgeous family room with those divine pale mudbrick walls set against the heft of the timber beams above. A beautiful concrete floor rolls underfoot and while this elemental palette might sound positively utilitarian, its anything but – this place boasts all the 21st century bells and whistles you could want.
The north-facing living/dining area is majestic; in both size, scope and the elegantly easy way the design shines through.
The dark charcoal tones of the ceiling, banded with luminous timbers, soar above the space meeting the glorious spread of peaked, floor-to-ceiling glass in a way that can truly be called spectacular. It’s all light and air and views here. Surely one of the best rooms we’ve seen this year.
To the east side is the brilliant kitchen with dual island benches and a sensational butler’s kitchen with an array of state-of-the-art appliances.
- Related: The hills are alive in Melbourne’s north-east
- Related: Inside the home that was once a school
- Related: An Alistair Knox mud-brick original in Eltham
Head down a passage to the east wing and, at the end, find two gorgeous bedrooms with bush views serviced by a deeply lovely bathroom boasting concrete and artisan plaster finishes, dual freestanding basins and a brilliant shower. If it were up to me, I’d just camp in here. Yep, it’s that good.
Come back to the centre of the house and head up the stair to the sublime mezzanine retreat floating, magic-carpet-style above all that beautiful green.
The main suite is astounding, awe-inspiring, all the adjectives. A bedroom with an open fire, views across to the pool, a generous walk-in wardrobe and an en suite to make you weep and that’s even before you see the glass shower room that projects out into the garden. Bliss.
Out on the grounds, apart from the terrific studio, you’ll find that sparkling pool as well as a kids’ playground and old tennis court; dams, sheds, water tanks and acres of greenery through which to ramble.
It’s magic. Mr Knox would be pleased.
4 Camelot Close, Research

Photo: Fletchers Real Estate
$2.3 million-$2.5 million
4 bedrooms, 2 bathrooms, 2 car spaces
Expressions of Interest close: Tuesday, December 12
Agent: Fletchers, Chris Chapman 0421 736 592
We recommend
We thought you might like
States
Capital Cities
Capital Cities - Rentals
Popular Areas
Allhomes
More







