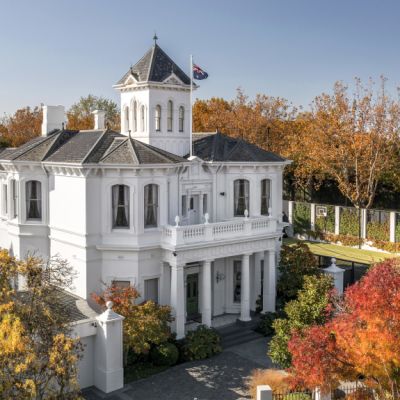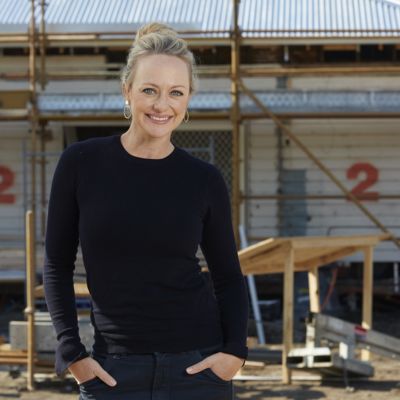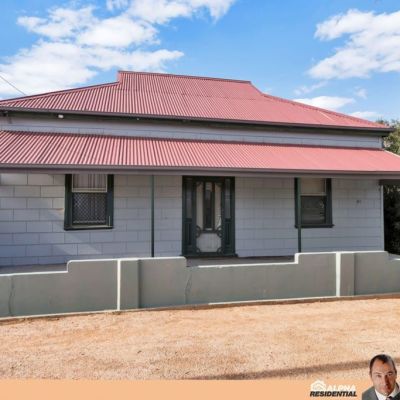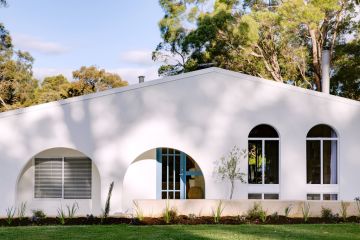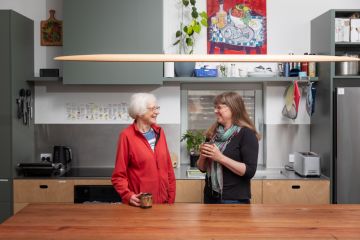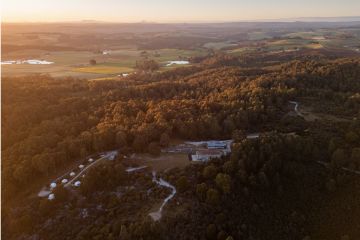Houses Awards 2021: Smart architecture for living in bushfire-prone zones
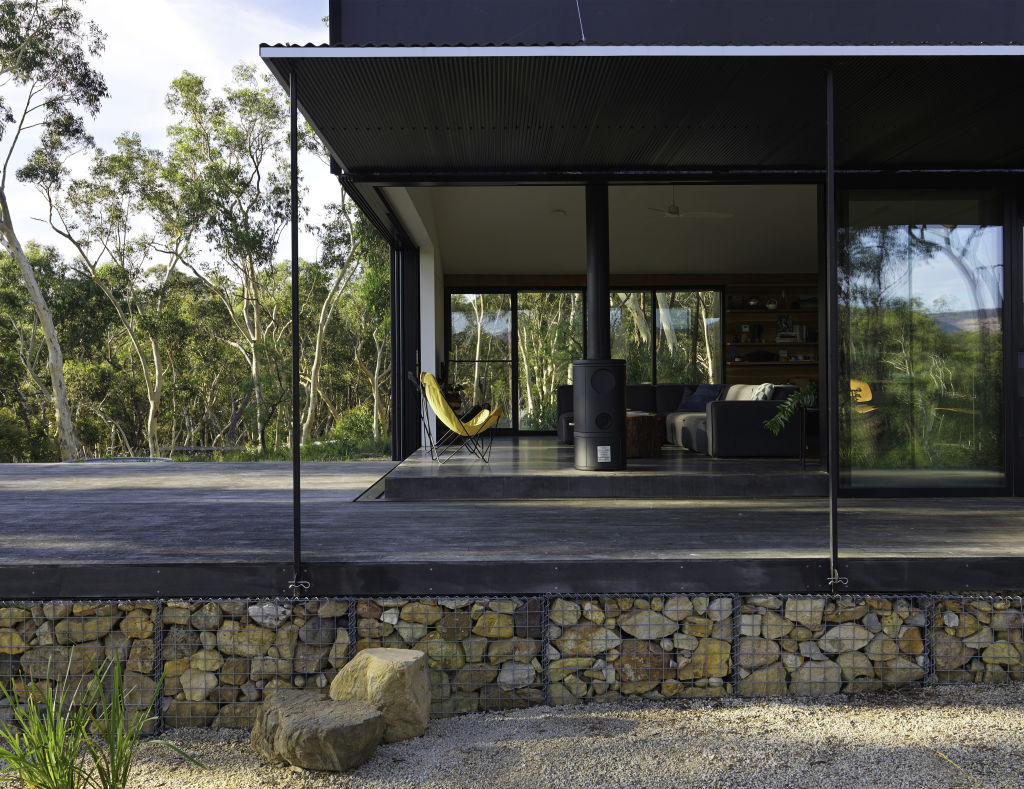
Simon Anderson had been searching for a rural retreat, a place for his growing family to spread their wings.
With friends in the Blue Mountains, it didn’t take long for the award-winning architect to come across the perfect bush haven where could unleash his imagination.
Sitting atop a sharp escarpment with breathtaking treetop views across the Megalong Valley, the 3.2-hectare block was the ideal canvas on which to create a much-longed-for off-the-grid home.
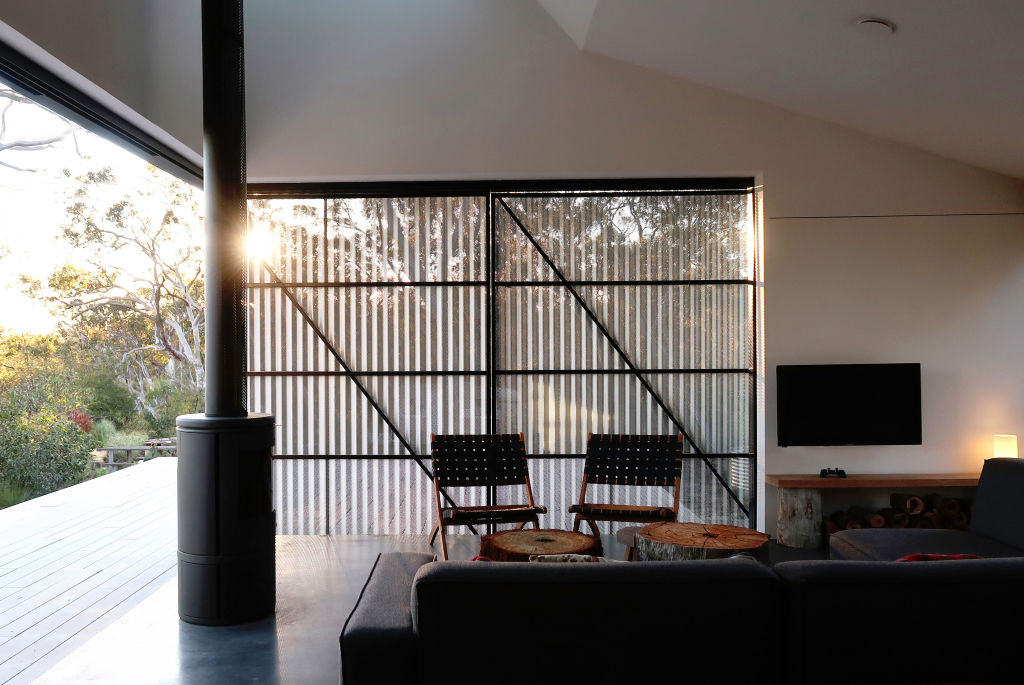
However, transforming the tree-dense block into the stunning, sustainable space it is today while meeting Australia’s strict bushfire building codes was no easy task.
“The block is in the Flame Zone category, which is the highest rating in terms of vulnerability to fire,” Anderson says. “We were surrounded by trees, which were both the problem and the very thing that drew us to the block. So, I had to come up with a design that was going to be bushfire resistant, cost-effective and allowed us to keep as much of the native bush we fell in love with.”
Six years later, with the finishing touches just in place, the sun-lit Off Grid House, which is a blend of high-tech design and sheer tenacity, has been shortlisted for the prestigious Houses Awards 2021 and has become a template for good home design, regardless of the setting.
“It’s a daunting proposition to build in a place like the Blue Mountains when the risk is so great,” Anderson says. “When we began, I was quite naive about bushfire design, and this house was something of an experiment, but we immersed ourselves, and it’s been a brilliant learning curve putting into practice all of the sustainable ideas we’ve learned from other homes.
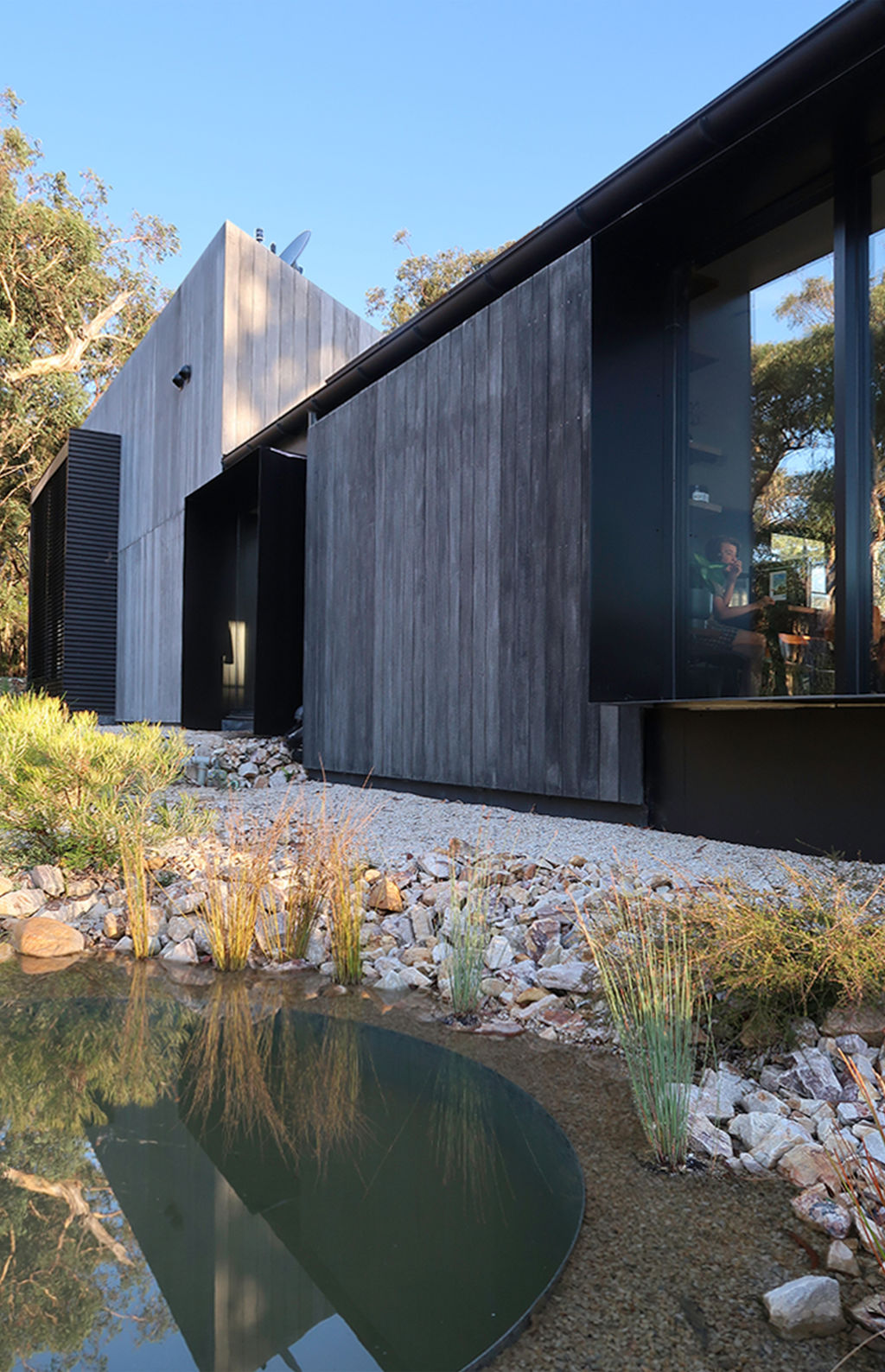
“Almost 90 per cent of homes that burn down in a bushfire do so because of ember attack. Embers can travel kilometres ahead of flame,” he says. “You can have a house in the suburbs that’s not in a bushfire prone area that comes under ember attack.”
Off Grid House, which is completely self-sustaining, is so cleverly designed it almost disappears into the stunning native surrounds.
Using a prefab concrete wall system to create its fireproof bones, the house – which is essentially two skillion-roofed boxes – is wrapped in a flameproof skin of magnesium oxide cladding that gives the appearance of timber. Insulation is tucked in the layers between.
Enormous double-glazed glass doors frame the living area, which is lined with stringybark timber recycled from trees that had to be removed from the site to meet bushfire regulations. The timber gives a feeling of warmth while the glass brings the stunning bush surrounds into the home. A sun-lit deck extends the home into nature.
“I’m a workaholic, and I find it difficult to relax, but I love sitting on the couch by the fire looking out at the view. It’s one big living space where the whole family can be together gathered around the fire.”
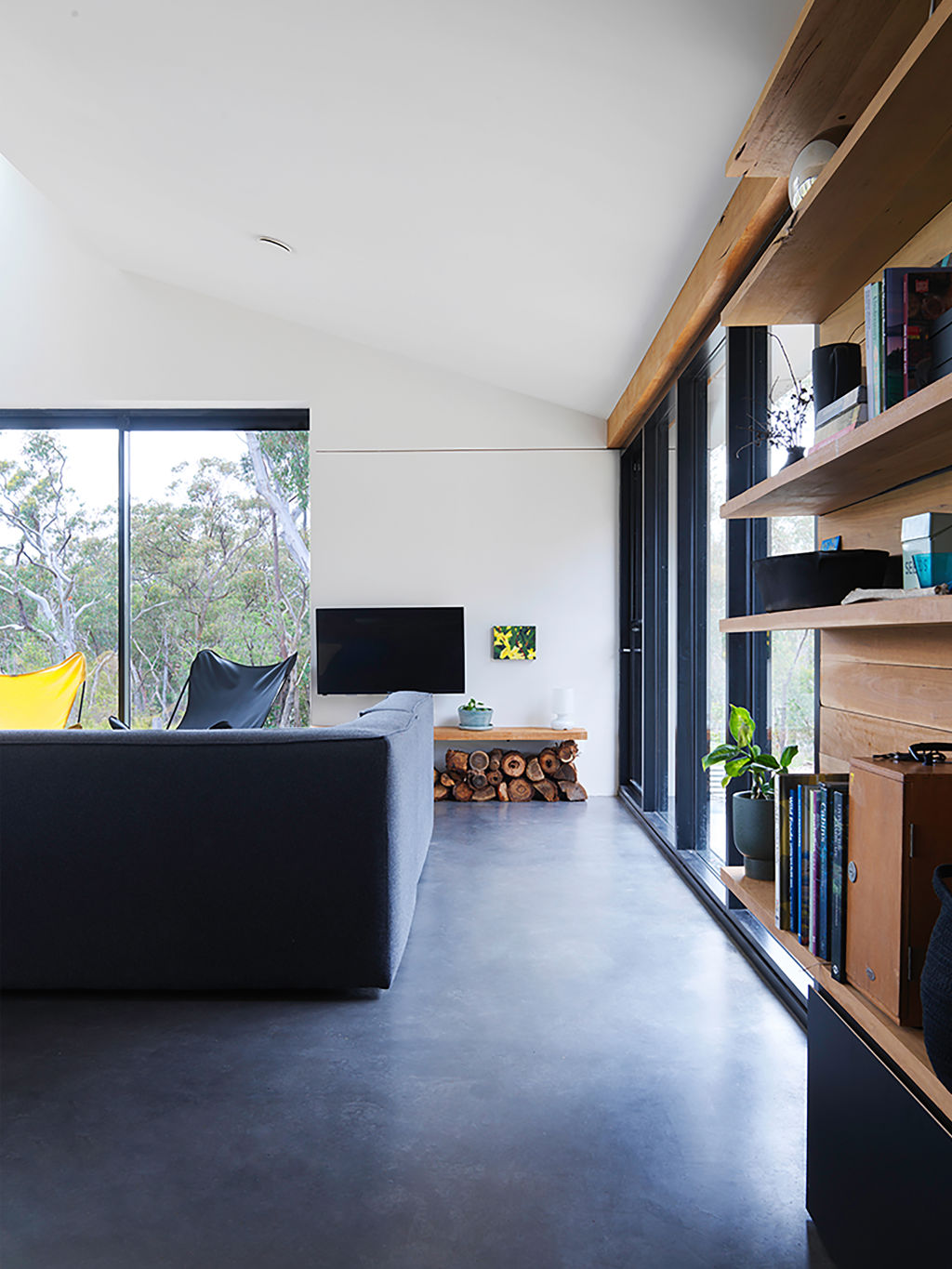
To further fire-proof the house, Anderson created vast external metal screens that act as a firewall and can easily be winched away out of sight or lowered in the event of fire.
Before he began to put pen to paper on the design, Anderson immersed himself in local history and knowledge. He studied the bushfire history of the region, and his family has joined the Rural Fire Service for boots-on-the-ground knowledge.
“We could see the 2019-20 summer bushfires from here; that was very scary. We were lucky that year, but there have been fires through here in the past. We’ve learned the key is not to have plants or vegetation too close to the house, to have sub-floors that allow embers to go under the house rather than catch fire, and to have the home really well sealed with fire screens that stop embers getting in. But we still have so much to learn about bushfire,” Anderson says.
“The house is essentially a bushfire bunker. It will never burn down because the skeleton is made of concrete – and yet it’s a really beautiful space to sit and take in the world.”
Designing homes to meet the stringent National Standards and Bushfire Attack Level Ratings could be daunting, but architects like Anderson and Chris Connell have embraced the challenge, and their work is now being sought after internationally.
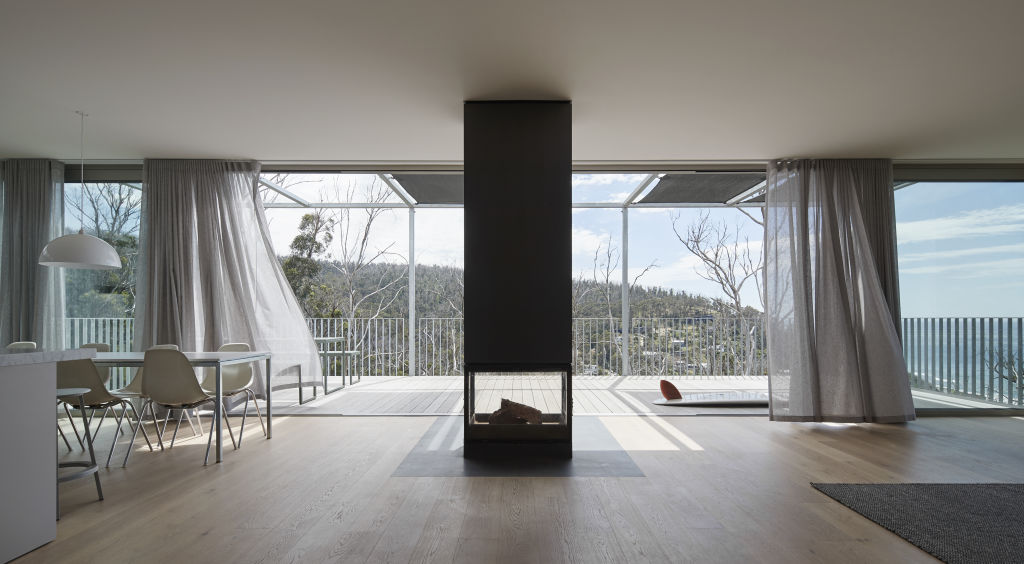
“We’ve had enquiries from around the world: California, the UK, South Africa,” says Connell, whose home Cumulus is also short-listed for the Houses Awards 2021.
Cumulus is built on a steep block overlooking Victoria’s Wye River and Separation Creek on the Great Ocean Road. In December 2015, the picturesque beach haven was heavily impacted by a fire that burnt out 123 homes.
“Building to meet the bushfire standards pushes your creativity,” Connell says. “It’s a big challenge to design a home that factors in an unusual or steep location, bushfire restrictions, the client’s requirements and, of course, budget. But challenge delivers good design. You need to push yourself beyond the norm to create something special.”
Behind the minimalist compressed-cement facade of Cumulus, is a home designed to capitalise on its northern orientation while taking in views of Bass Strait and Separation Creek below. Ample hidden storage has been built into the walls for surfboards and all of the toys needed for a beachside weekend.
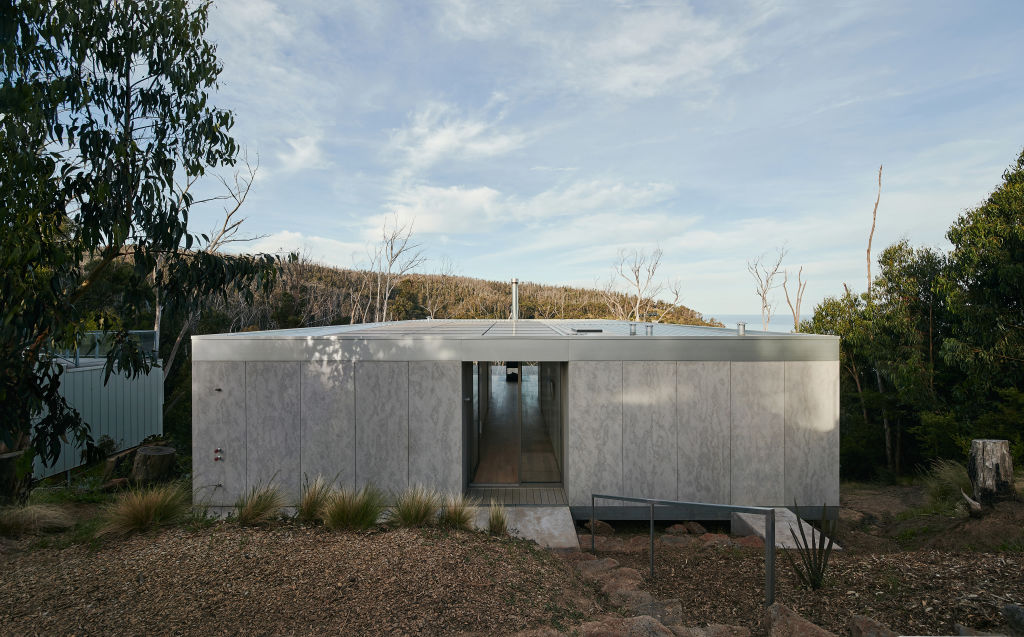
“The entry is my favourite part of the house,” he says. “From the street, it looks like a strongbox, but you open the door to an extra-wide passageway that leads to a fireplace at the end, which becomes a focal point. It draws you into the living area, which opens into a massive expanse of space and views and a sun-drenched space that can be used all year round.
“Designing for bushfire is more relevant today than ever before,” Connell adds. “I think some people get scared off by the guidelines, but it’s in the challenge that design shines. Cumulus is about being part of the bush and the sea, experiencing the weather and nature, the koalas and kangaroos. It’s a magical spot, and once you are here, sitting in the bath looking out at the sea, you very quickly forget about bushfire.”
Winners of the Houses Awards 2021 will be revealed on July 30, 2021.
A gallery of all entrants can be viewed here.
We recommend
We thought you might like
States
Capital Cities
Capital Cities - Rentals
Popular Areas
Allhomes
More
- © 2025, CoStar Group Inc.
