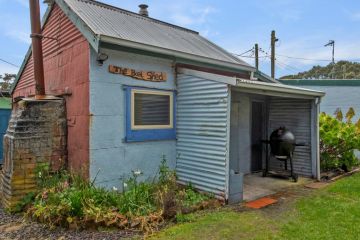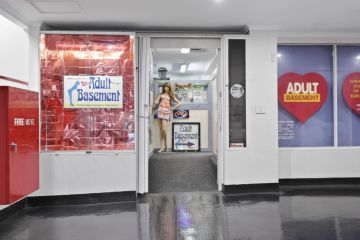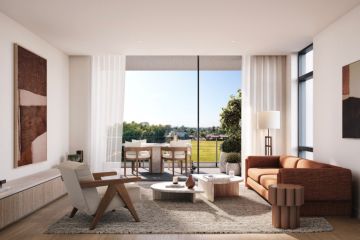How a garage at the end of a ramshackle building was transformed into tiny house
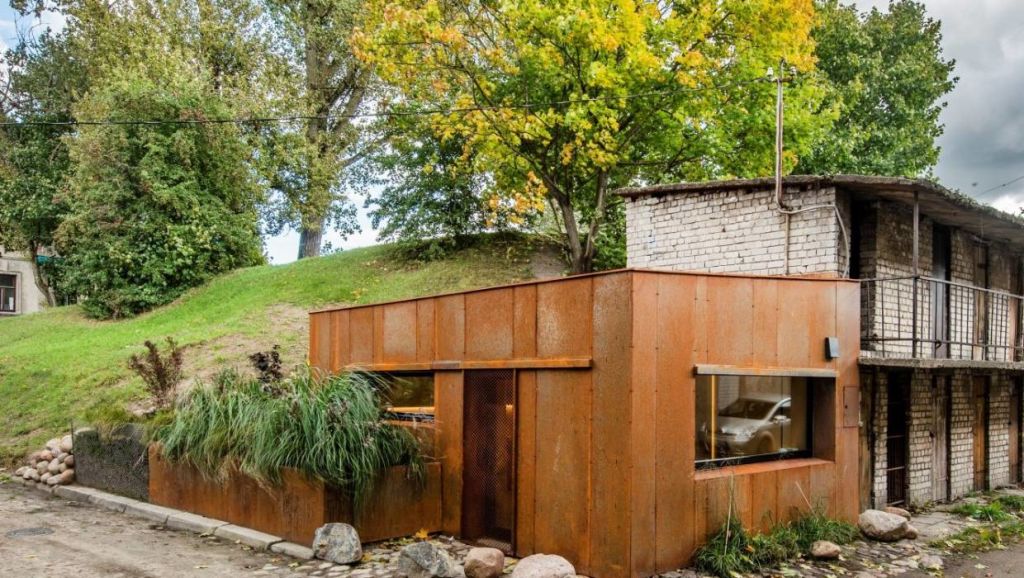
This little house in Lithuania was once a garage at the end of a row of ramshackle storage buildings, referred to locally as pantries.
To give the garage a new life for a single person, Indrė Mylytė of IM Interior changed just about everything, from the windows and doors, to the facade decoration, landscaping and outdoor lighting.
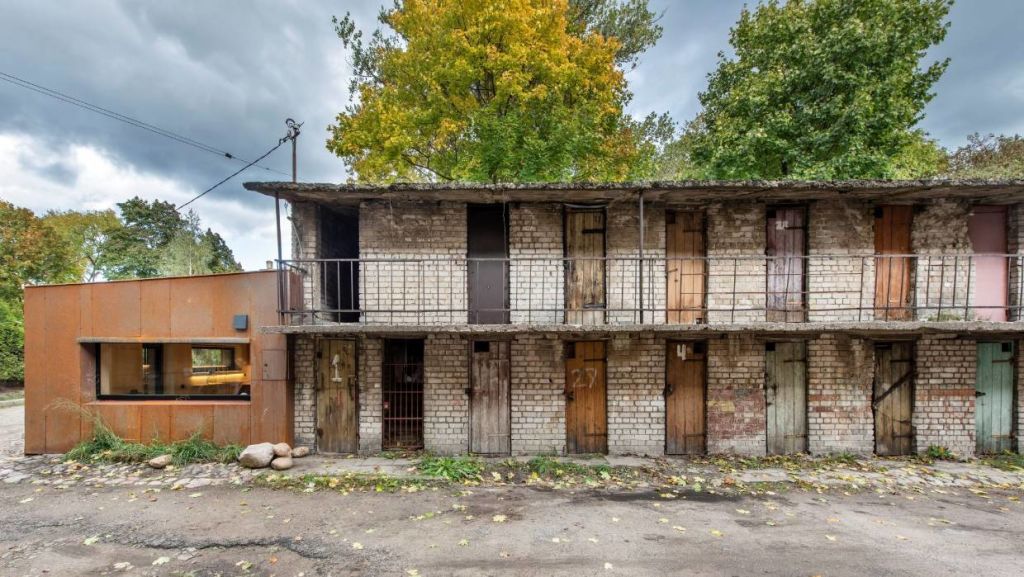
“The urban environment dictated the architecture style,” she says. On one side, there are the ramshackle pantries, on the other, a green area with a hill and abundant trees.
To reference the building’s past, the facade is a metallic rust that looks like a garage, but next to it there is some green landscaping.
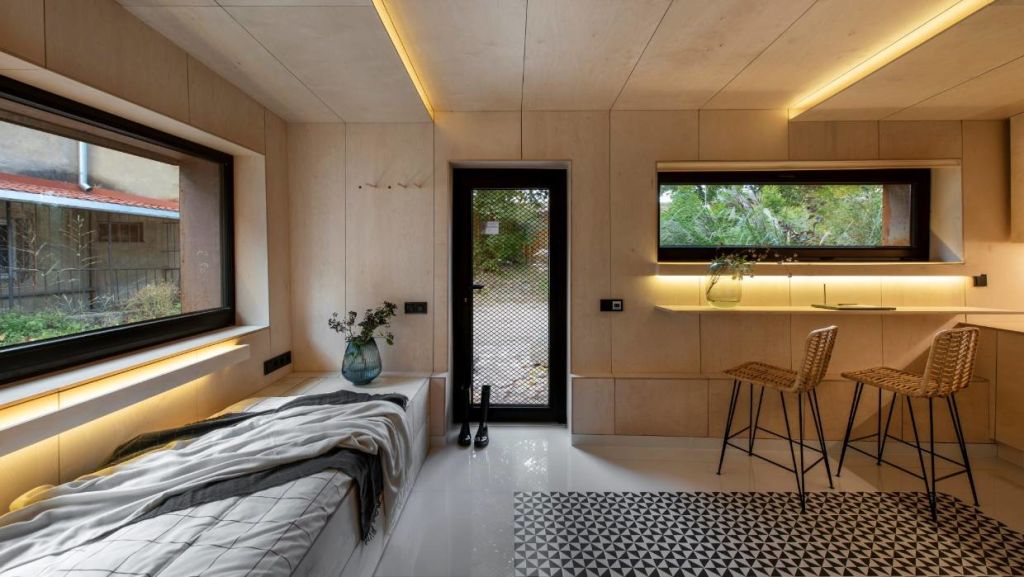
Mylyte says warmth and and comfort were missing from the original garage, so birch plywood was also used as a finishing material for the furniture.
The designer also says just three shapes were used in the interior: a square, a circle and a triangle. These shapes appear on different surfaces and in different materials.
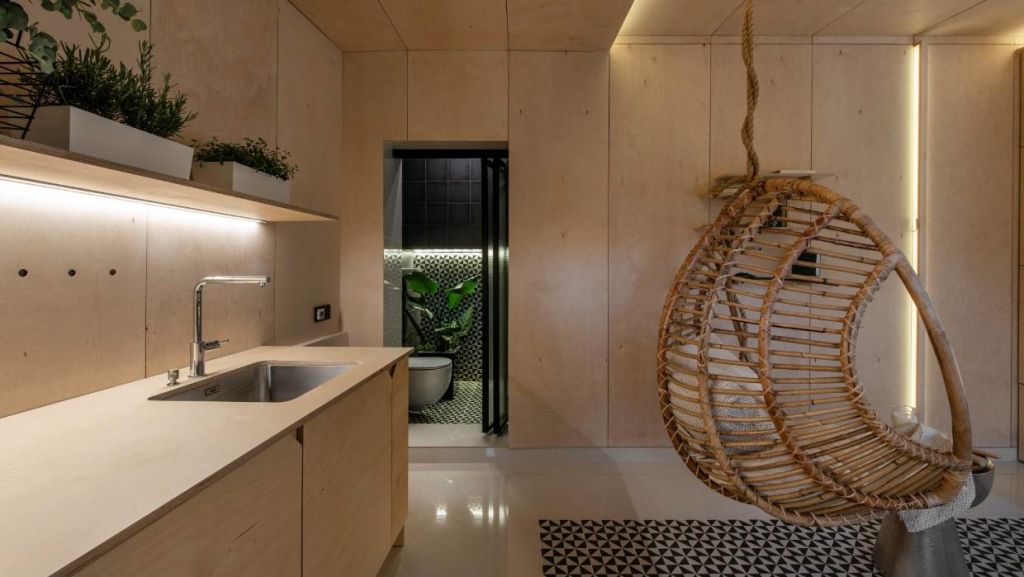
Crucially, Mylyte says the wanted to show how little a person needs. “In 21 square metres, it is really possible to work and live. This particular interior is like another way of life.”
The gritty, urban landscape is close by, but inside the garage is a quiet, private sanctuary.
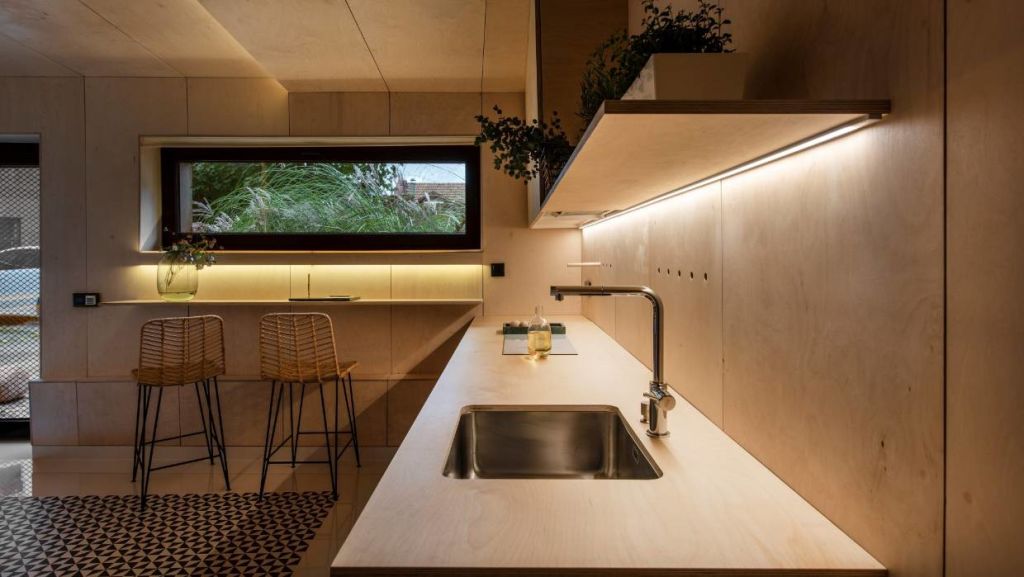
- This story originally appeared on stuff.co.nz
We recommend
We thought you might like
States
Capital Cities
Capital Cities - Rentals
Popular Areas
Allhomes
More
- © 2025, CoStar Group Inc.
