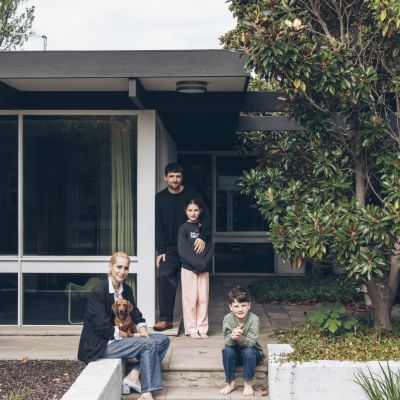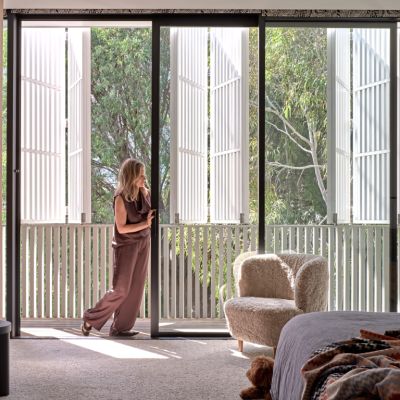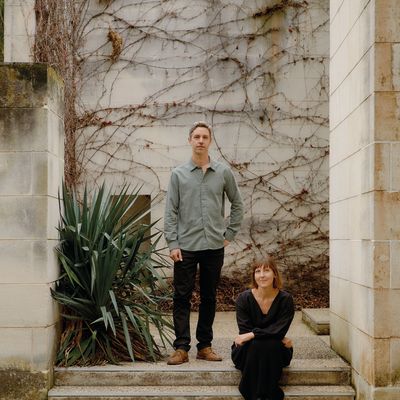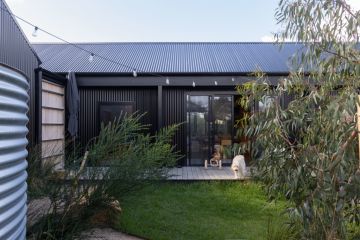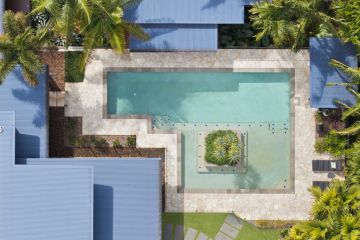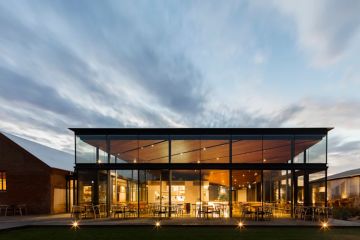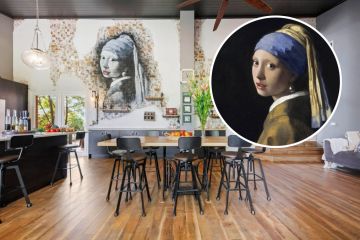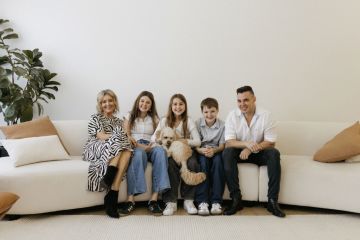How acclaimed Melbourne architect Travis Walton designs homes that 'go the distance'
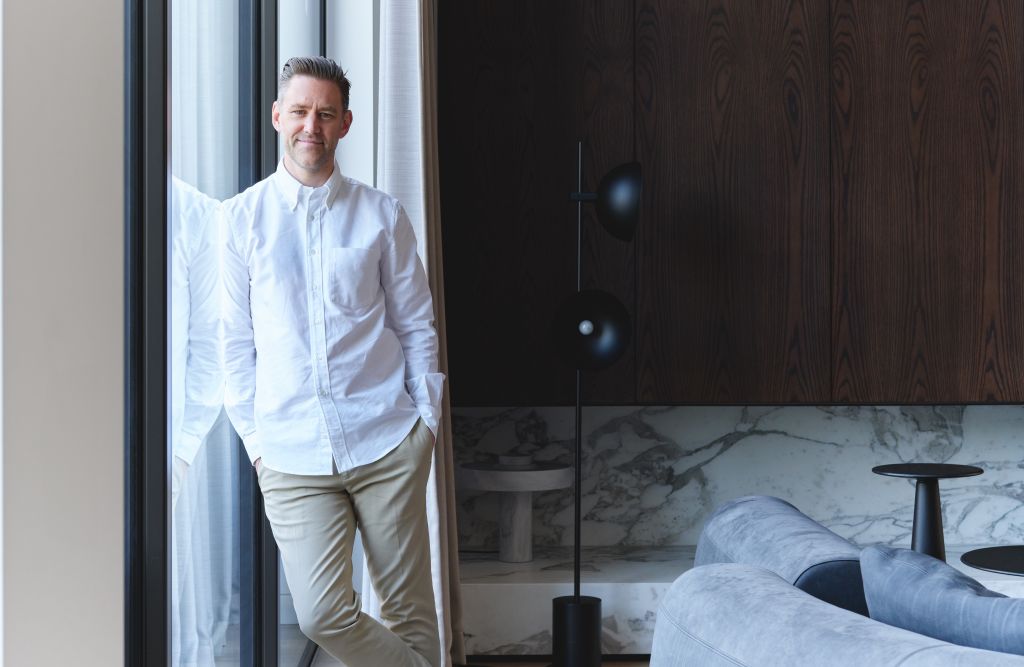
In the competitive world of high-end architecture and design, Travis Walton has developed an enviable portfolio of timeless, memorable work.
Based in both Melbourne and the UK, Walton’s eponymous design studio has earned numerous accolades, and was recently shortlisted in the 2023 Australian Interior Design Awards for its retail work.
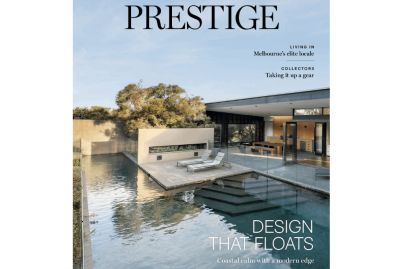

With each project, his team demonstrates a distinctly holistic approach, artfully turning narratives into a built form. And whether residential or commercial, conversation lies at the core of the creative process – getting to know clients is the first step.
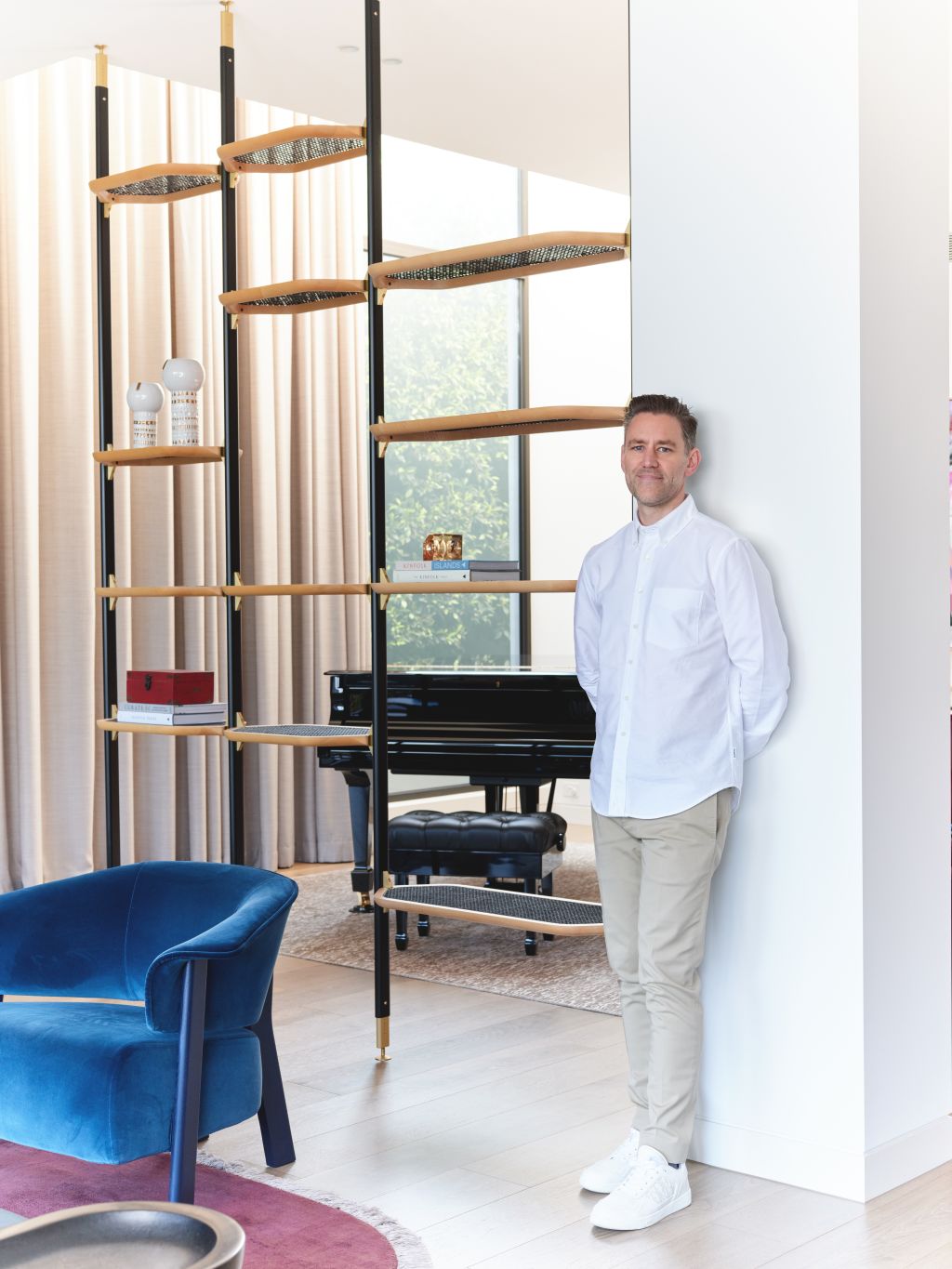
“I’m forever inspired and excited by the early stages of workshopping, from sketching concepts out on paper to fleshing ideas out through conversation – finding that initial connection is very satisfying,” Walton tells Broadsheet.
Following seven years as a designer with David Hicks, and having also worked on landscapes with Jack Merlo, Walton founded his own studio in 2010. Some of his first work included imaginative fit-outs for popular Aussie fashion houses Gorman and Alannah Hill.
“Retail is nuts – you design it and it’s built six weeks later! I loved that intensity,” Walton says. “It gave me a playground to test a lot of ideas and fun details in a short period of time that we then brought into our residential work.”
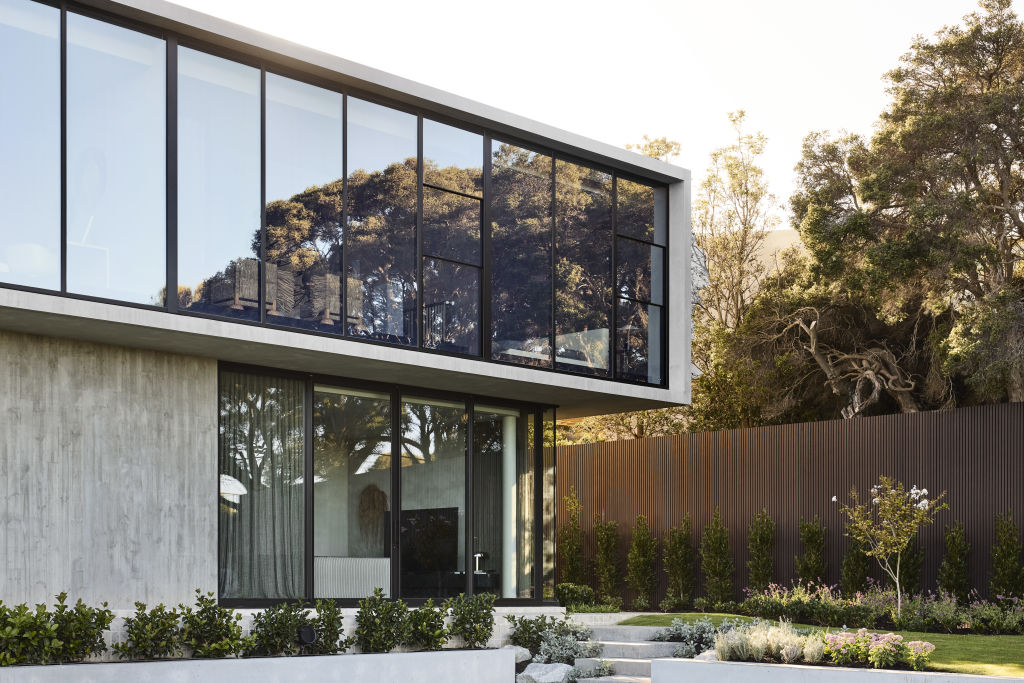
Through two decades of design, Walton has witnessed the shifting of home dynamics in Australia.
One big theme, he says, is the idea of multigenerational living becoming a more mainstream idea among families, with many opting to pool resources in uncertain economic times. Young adults priced out of the housing market are living at home for longer, while older folk turn away from nursing homes to be close to loved ones.
Walton’s studio adapts to these changing needs through generous shared spaces and by suggesting walk-in robes or ensuites where possible – offering residents the same amenity as primary suites. It’s a thoughtful, long-sighted approach that has led to much return business, with clients reconnecting and renovating as their family grows.
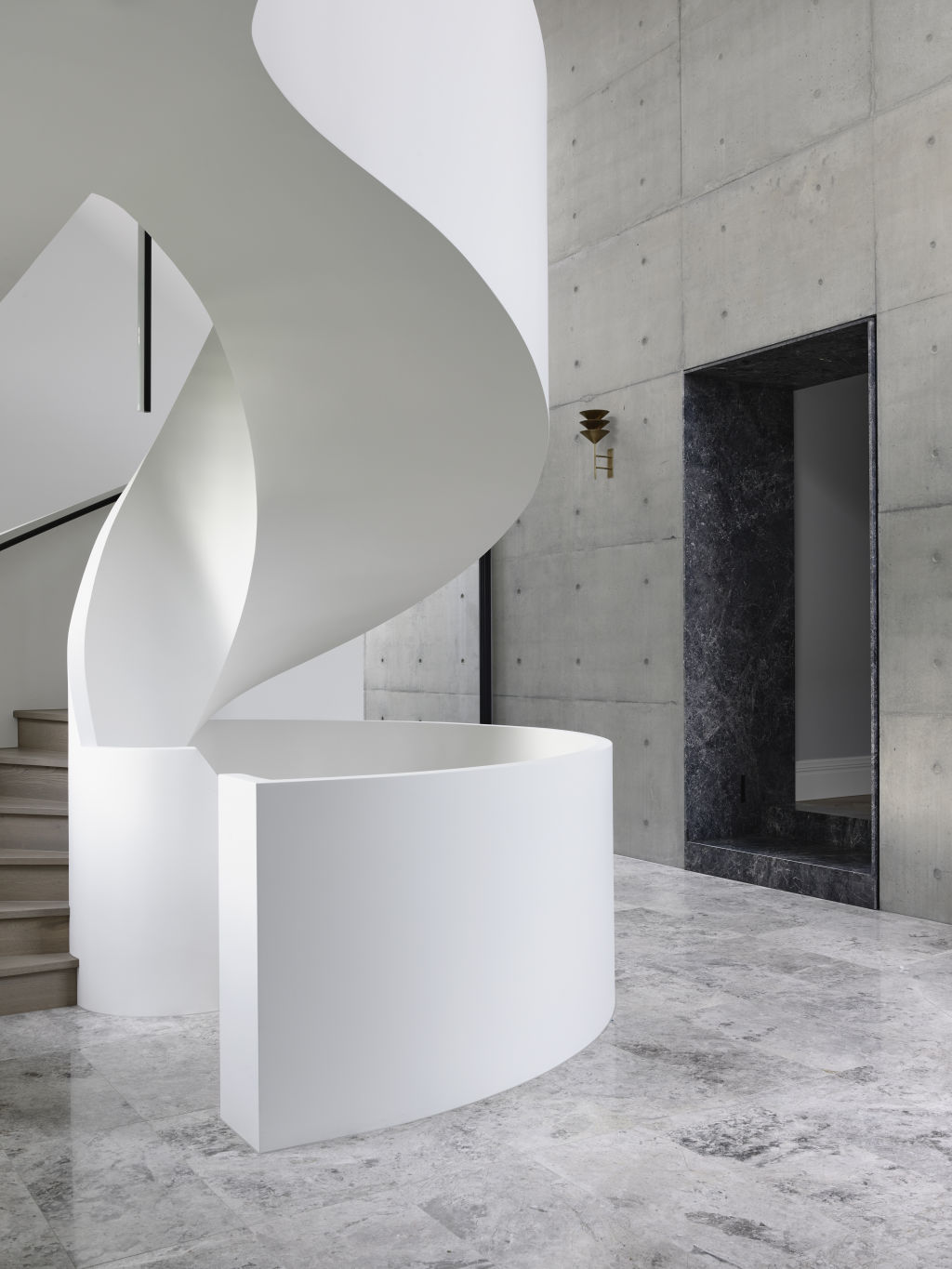
“As designers, we have a duty to create homes that go the distance, that can comfortably meet a family’s changing needs for 20 or 30 years or more,” Walton says.
“We also consider the full lifecycle of a project, speaking to a broader market and resale value. Given the high price of property these days, there’s a much longer scope and tenure to a home that needs to be considered.”
Preserving family legacy and heritage was a leading consideration in the studio’s work for Italian institution Cecconi’s in Toorak. Conceived as a sister restaurant to the original Flinders Lane diner, the new outpost celebrates almost 20 years of family operations with a moody, refined interior nodding to classic European hospitality.

There are crisp white tablecloths against deep rouge marble, plush olive green banquette seats, sheer curtains and sculptural lights adding to a warm atmosphere where characterful yet subdued design allows food to take centre stage.
“As a studio we’re constantly challenging ourselves to do things differently, to explore new materials and ways of working, and I’m as passionate about design today as I was 15 years ago,” says Walton, who credits his dynamic team of architects, interior specialists and industrial and furniture designers for consistently pushing each other toward their best work.
“By engaging with the process and being open to possibilities, you discover so much. You can unlock details that you hadn’t expected in the beginning.”
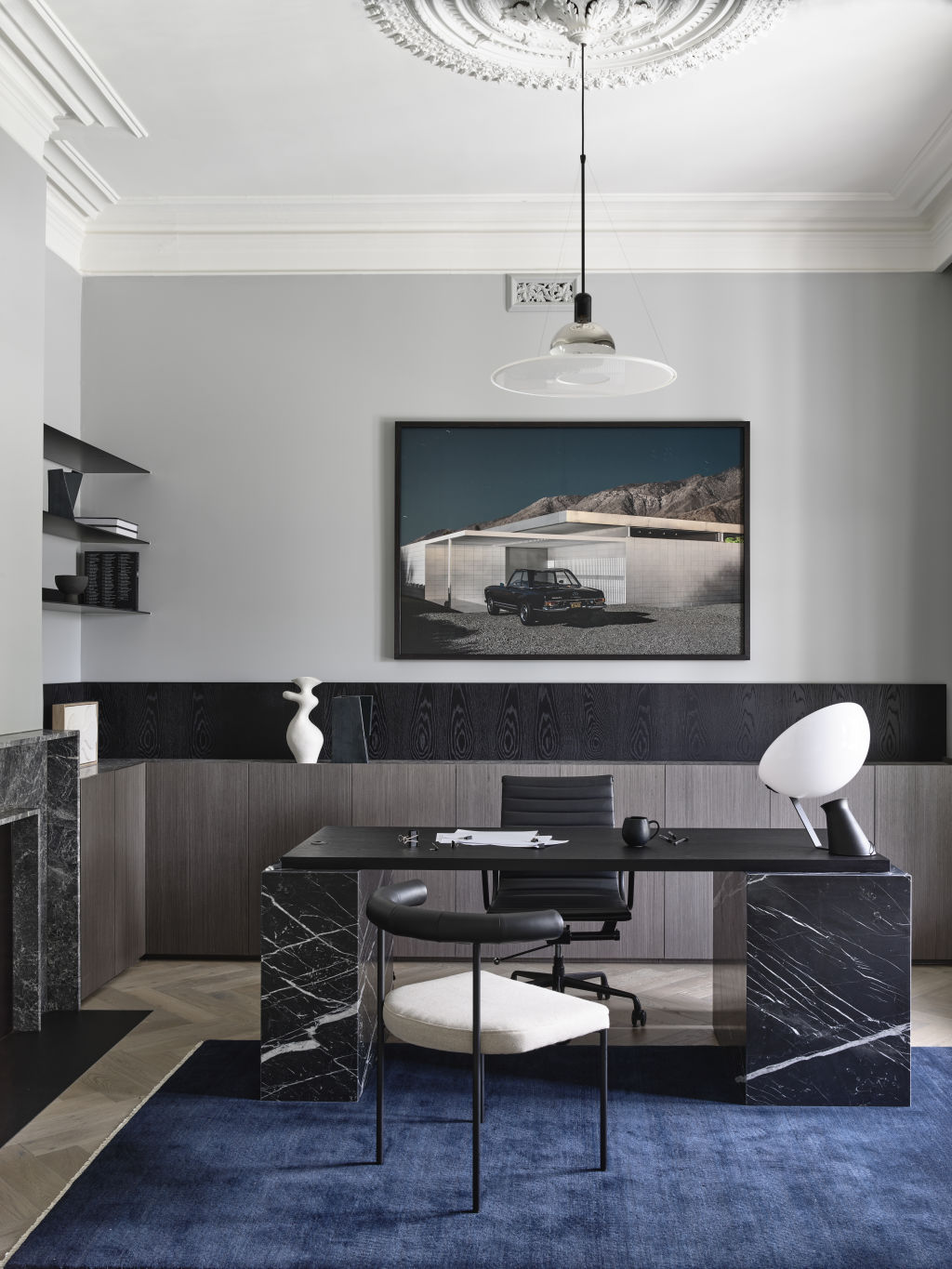
One project that exemplifies this curious spirit is a recently completed brutalist beach house in Sorrento. By adding an elevated podium level for the shared living spaces, Walton’s studio successfully captured ocean views in an expansive home, complete with a double-height void and striking spiral staircase.
While adding to the build height, this top floor is carefully recessed, appearing quite discreet and concealed within the landscape. Plus, a large sliding gate to one side of the building allows the property to both open to its surroundings and remain secure when not in use.
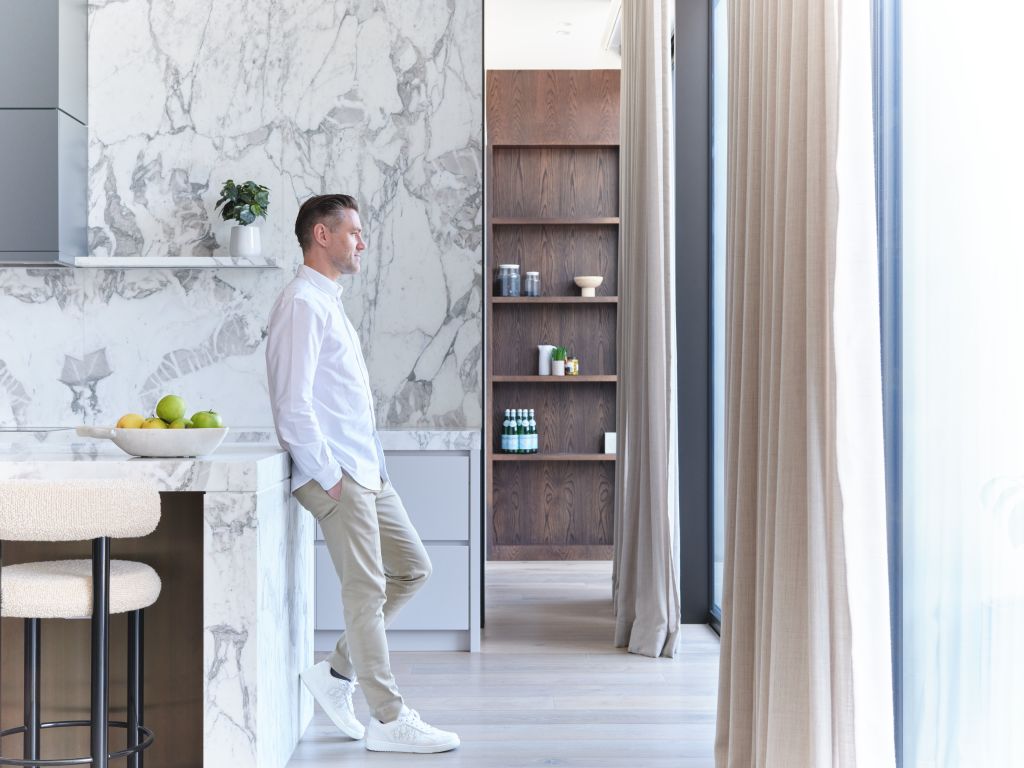
The result? An intuitive contemporary home that not only meets the needs of its occupants but directly responds to the natural beauty of its coastal setting.
“A successful project is never down to one person’s achievement, it’s teams of people working together with collaboration in every direction,” Walton says.
“We have people from all different corners of the globe in our business, which makes for far more interesting and creative conversations. Everyone comes to the table with such unique perspectives and palettes and that’s the environment that we want to encourage. I’m really proud of that.”
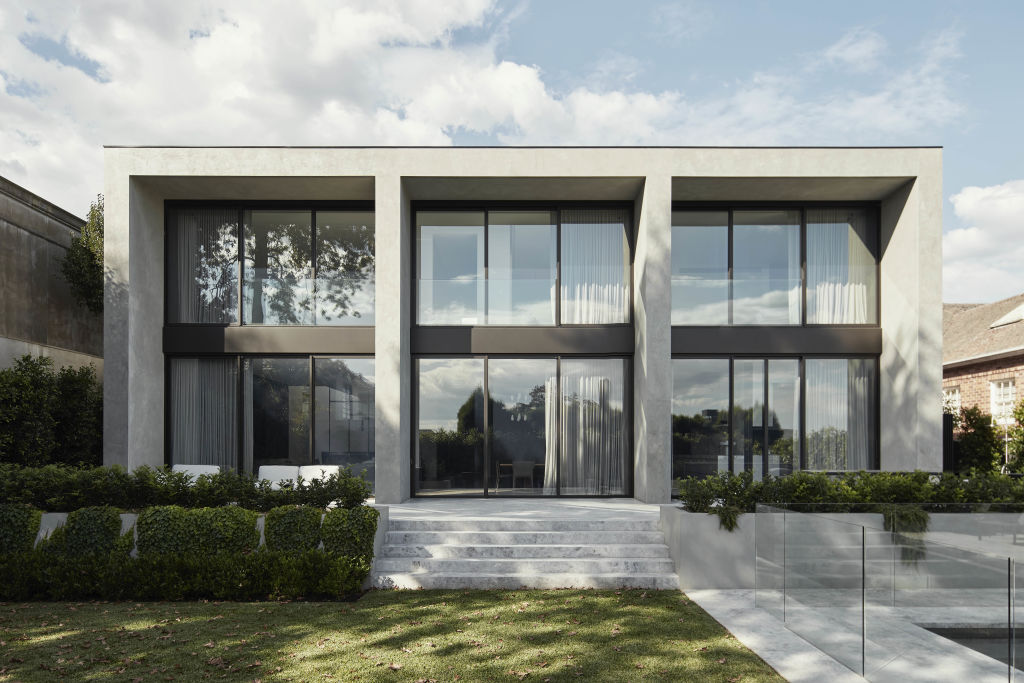
Walton’s advice for timeless design
Wellness oasis
Designate intentional spaces for wellness. While generous budgets may extend to in-house infrared saunas, ice baths and meditation rooms, clever planning can open up possibilities in smaller homes. Could that underused landing or spare room convert to a new tranquil corner?
Clean air sanctuary
Prioritise indoor air quality. The post-pandemic era has seen a rise in advanced air filtration systems, with homeowners looking to minimise pollutants and bacteria.
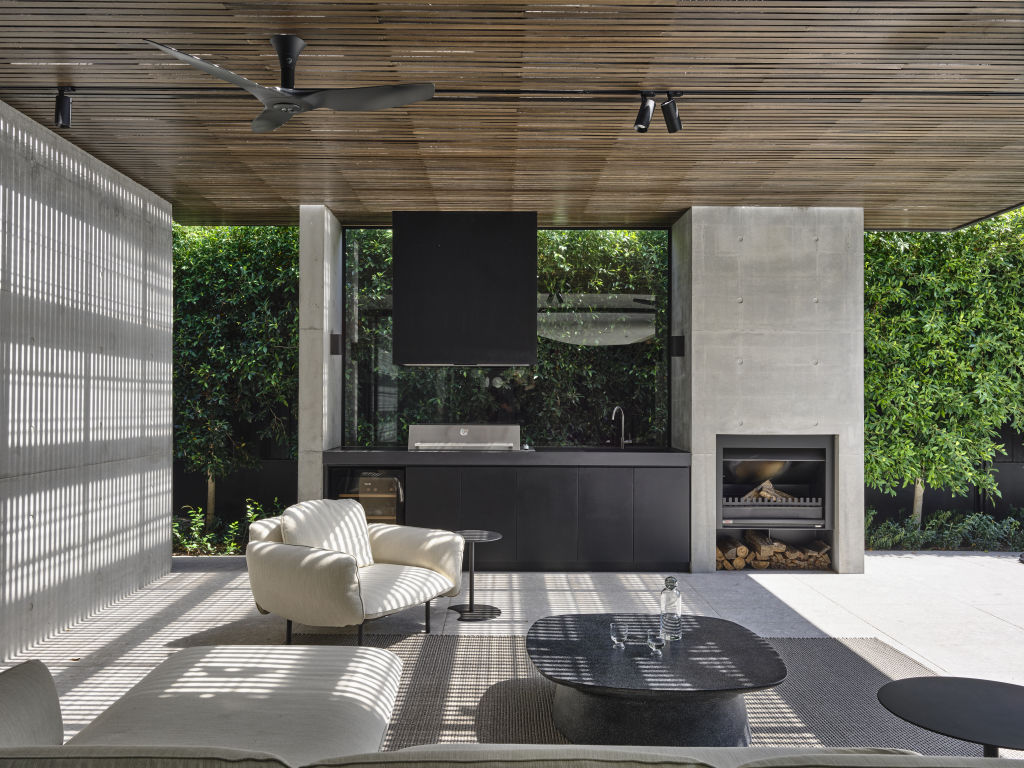
Smart living solutions
Where possible, consider integrating AI-based building management systems to control your home efficiently. These systems can anticipate weather conditions, manage electrical demand and adapt to Melbourne’s unpredictable climate while reducing your carbon footprint over time.
Sustainable power generation
Invest in PV solar panels to reduce energy costs and reliance on traditional power sources. Consider coupling solar panels with battery backup and EV charging while transitioning to energy-efficient electric heat pumps for hot water.
Lasting design
Select durable materials such as concrete, face brick and timber for a long-lasting structure that requires minimal maintenance. For interiors, choose a material palette that appeals to a broad market, allowing for experimentation with colour and finishes in smaller spaces like bar areas, powder rooms and second living spaces. This ensures future flexibility without the need for extensive renovations.
This article first appeared in Domain Review, in partnership with Broadsheet.
We recommend
We thought you might like
States
Capital Cities
Capital Cities - Rentals
Popular Areas
Allhomes
More
