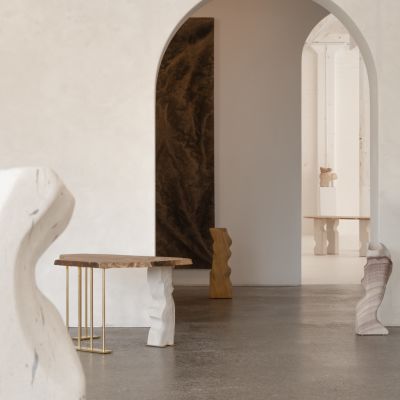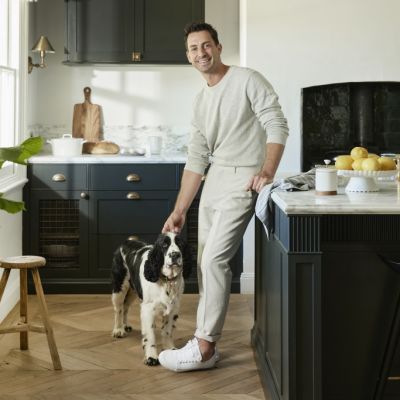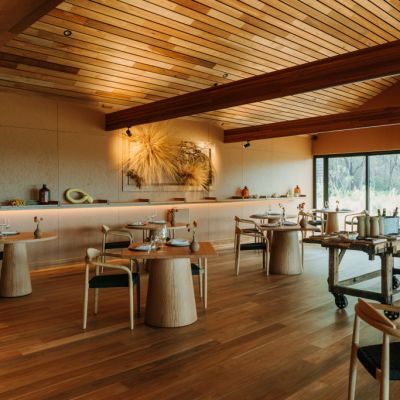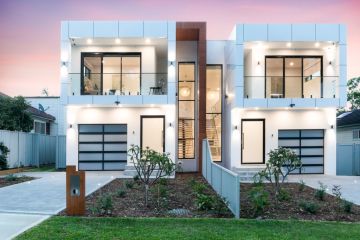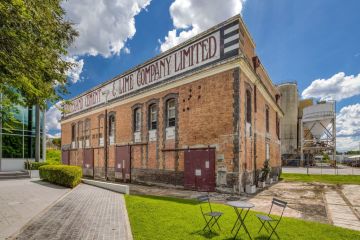How ancient Greek ruins inspired the design of this Sydney restaurant
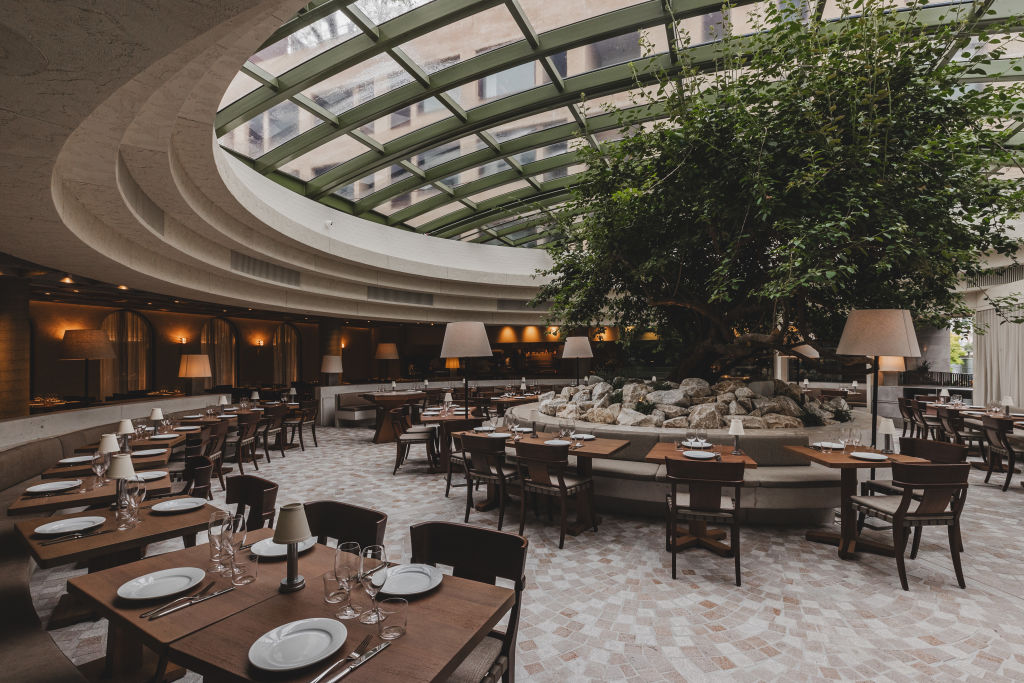
Since opening late last year, modern Greek restaurant Olympus – set in Redfern’s Wunderlich Lane precinct – has made waves for its breezy beige interiors, use of natural textures and a grand glass “oculus” ceiling, which wreaths nearly the entire dining room.
Helmed by head chef Özge Kalvo (previously at Ester and ultra-cool Marrickville diner Baba’s Place), the taverna-style menu leans heavily on meze and large shareable proteins including milk-fed lamb with rice pilafi, woodfired whole trout and rice-stuffed zucchini.
The buzzy spot has met the moment in Sydney. A wave of new Hellenic venues, including fast-casual joint Olympic Meats, city diner Ela Ela, Newtown favourite Myra’s Kitchen and Ammos in Brighton-Le-Sands, are ushering in a golden age of Greek restaurants.
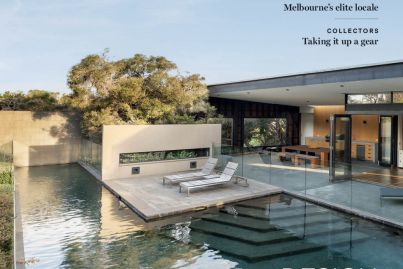

Behind the grand design is architect George Livissianis, who regularly works with Olympus owner The Apollo Group, headed by childhood friend Jonathan Barthelmess. Together the pair designed the group’s other restaurants: The Apollo and Cho Cho San in Sydney, Brisbane’s Greca and Yoko, plus Apollo Ginza in Tokyo.
At Olympus, Barthelmess and Livissianis hoped to re-create the atmosphere of a garden-style taverna in the mountains. The bare site had a circular flow, which Livissianis describes as a “natural oculus”, allowing the team to execute a vision involving references from tiny town diners and Greek amphitheatres.
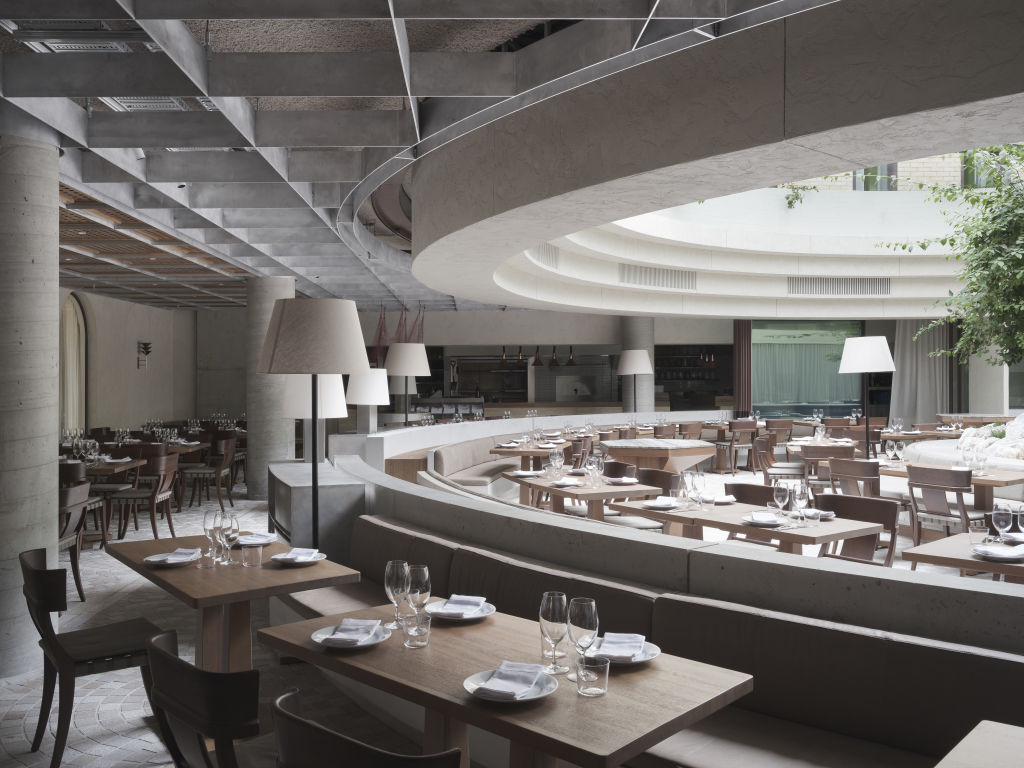
Livissianis was also wary of controlling the flow of the space. “[There] were probably multiple ways that you could enter, but for a dining space, you really need to control someone’s arrival and journey. So you’re wrestling with [questions like] ‘How do we start to close it off and shield it from external interruptions?’
“We wanted to make it kind of disappear from the outside, so that when you approach the space, it feels like it’s a part of the precinct, and then there’s a dynamic shift when you go in.”
Inside Olympus, the walls are a plaster render, heavily clad around the ceiling bulkhead in creamy beige. There’s travertine on the bar and kitchen counters and mixed granite cobblestones on the floor sourced from BC Stone. “[The palette tries] to connect in a very simplistic way, back to some of the materiality that you see in an ancient Greek ruin,” he says. “So, [it’s] fairly neutral in its tones [and] textural. Then the overlay to that was all of the timber furniture and the aluminium, which were used quite heavily.”
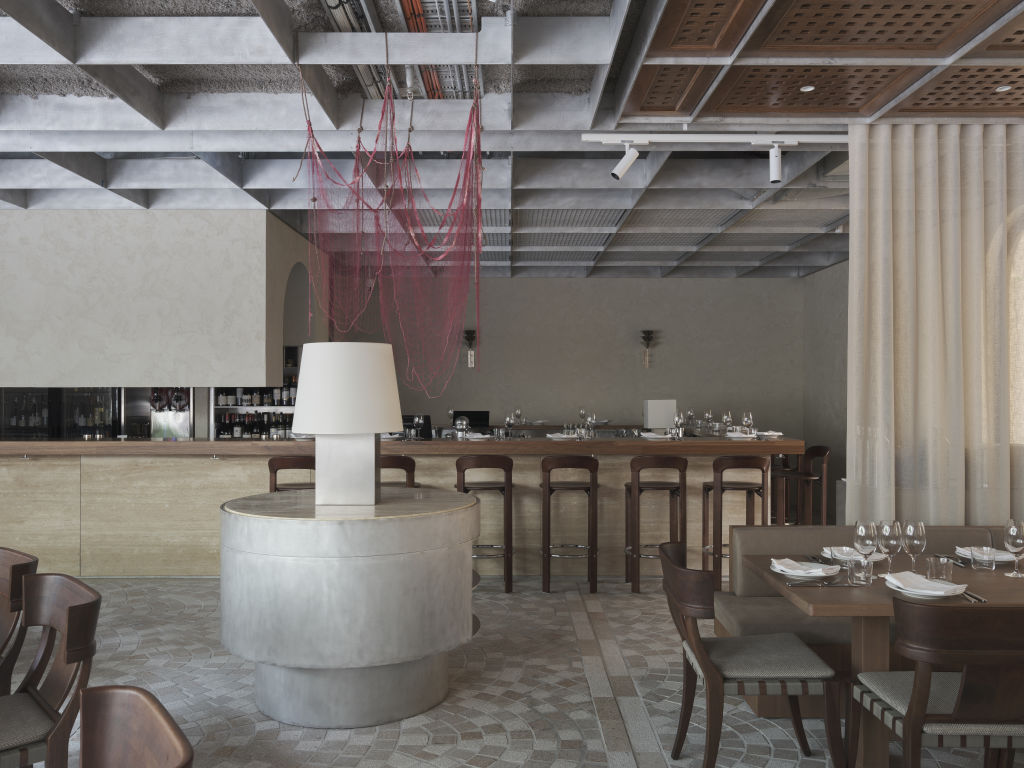
Warmth is brought in through furnishings like the walnut Laker chairs designed by David Caon and Henry Wilson, Tom Faraday glass bar tables and aluminium framed mirrors and lights by Annie Paxton.
The heart and soul of the dining room is undoubtedly the glorious, 50-year-old bougainvillea, purchased from a farm that “salvages plants from building sites or other farms”. (Livissianis was determined to not use something as obvious as an olive tree.)
“We were looking for one singular tree that could have a canopy which, as a sculptural component, is just occupying that ocular space,” Livissianis says. “It can provide shade as it kind of starts to mature and as it as it blooms, it just completely changes the dynamic of that room.”
We recommend
We thought you might like
States
Capital Cities
Capital Cities - Rentals
Popular Areas
Allhomes
More
