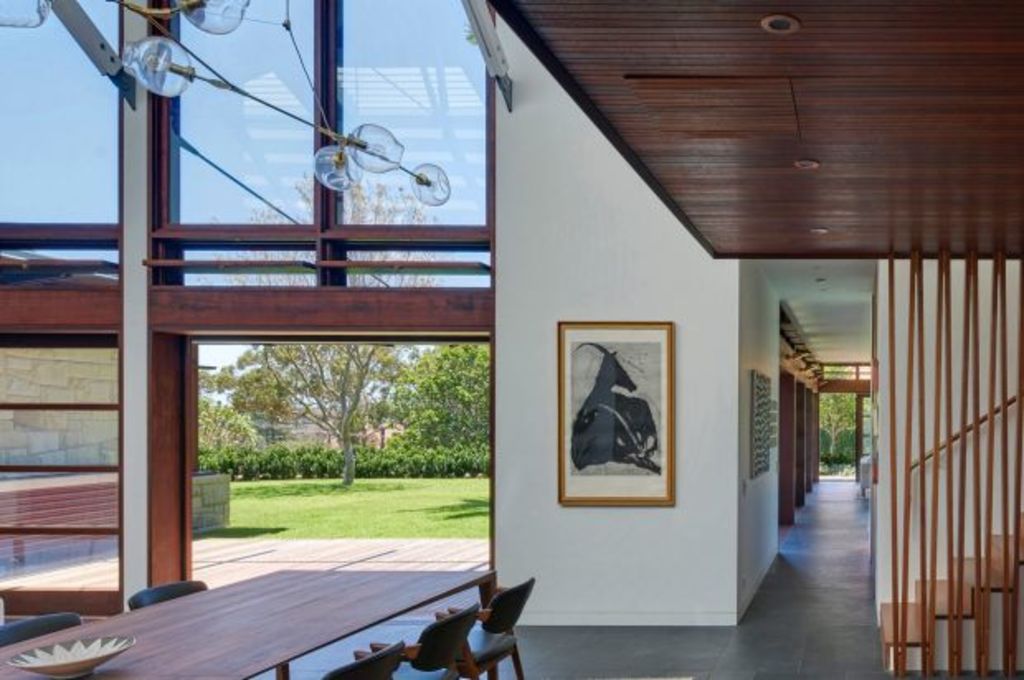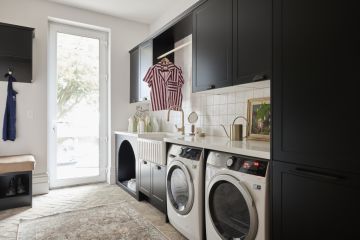How architect Rob Brown transformed a 'pink McMansion' into a modern Federation home

If you’re seeking inspiration for a new build within a magnificent Mosman Federation neighbourhood – in this case to replace “a 1980s, appallingly contrasting pink McMansion that looked like it had landed from Port Douglas” – there is everything to gain by taking a lead from the best of its building type in the world.
Rob Brown, of Casey Brown Architecture, knew that on the raised site, 2.5 times larger than an average house block, he wanted to do a contemporary take on a Federation house “without making a fake or just copying the old”.
So he looked to an original and amazing template: the extraordinary 1908 Gamble House in Pasadena, California. Designed by the Greene brothers, it is probably the exemplar of arts-and-crafts architecture as made in America.
“We researched the origins of our [Australian] Federation and it was in the American California bungalows with their large eaves, angled roofs, banks of windows and overhanging balconies,” Brown says.
“We studied the Gamble House which tapped us into a stratosphere of inspiration. And then we pared it back in a modern way.”
He calls the woody Palm House, set on its shallow sandstone base, “a simple L-shaped residence with a roof like a wide-brimmed hat”.
Built over the former house’s garage but pushed into the back, south-east corner of the site “so that, like the original Federation houses, it is set in a landscaped, park-like garden that is one of the most critical elements of the period, it is an uncomplicated design with a lot of air around it”.
- Related: The academy that is modern Tasmanian architecture
- Related: A dose of 21st-century sophistication into a 1980s home
- Related: Why Dan Webster and Nathan Burkett are joining forces
Uncomplicated? Not if you drill into the sublime ordering of the details: there is the rippling in the timber screens and the traditional squareness to the shutters.
The living room upstairs, which separates the children’s wing from the parents’ quarters, has a double-height volume.
The battened scallops of the timbered ceiling above the staircase are, says the architect, “one of the follies of the house”. But so is the sinuous brass stair railing.
“It’s all about detailing to the nth degree. It’s all about beautiful craftsmanship and an aesthetic that is about practical function and correct proportion.”
We recommend
States
Capital Cities
Capital Cities - Rentals
Popular Areas
Allhomes
More







