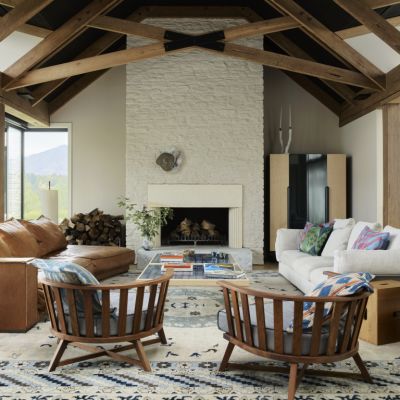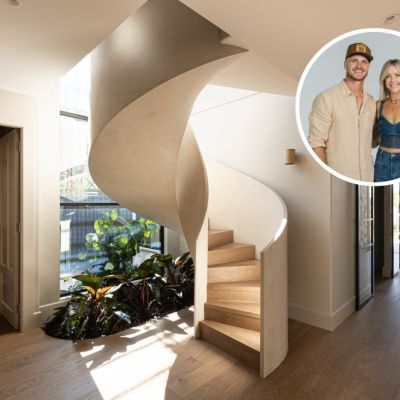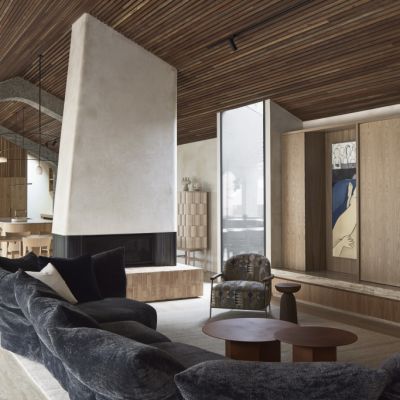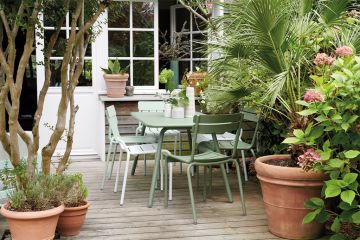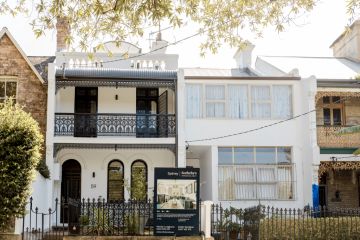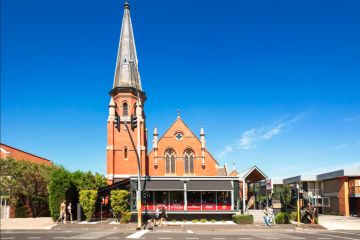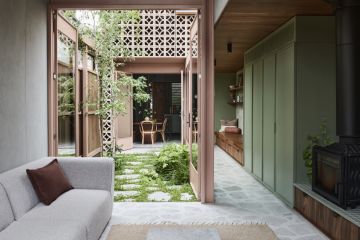How Carter Williamson Architects turned a historic Birchgrove cottage into a modern 'work of art'
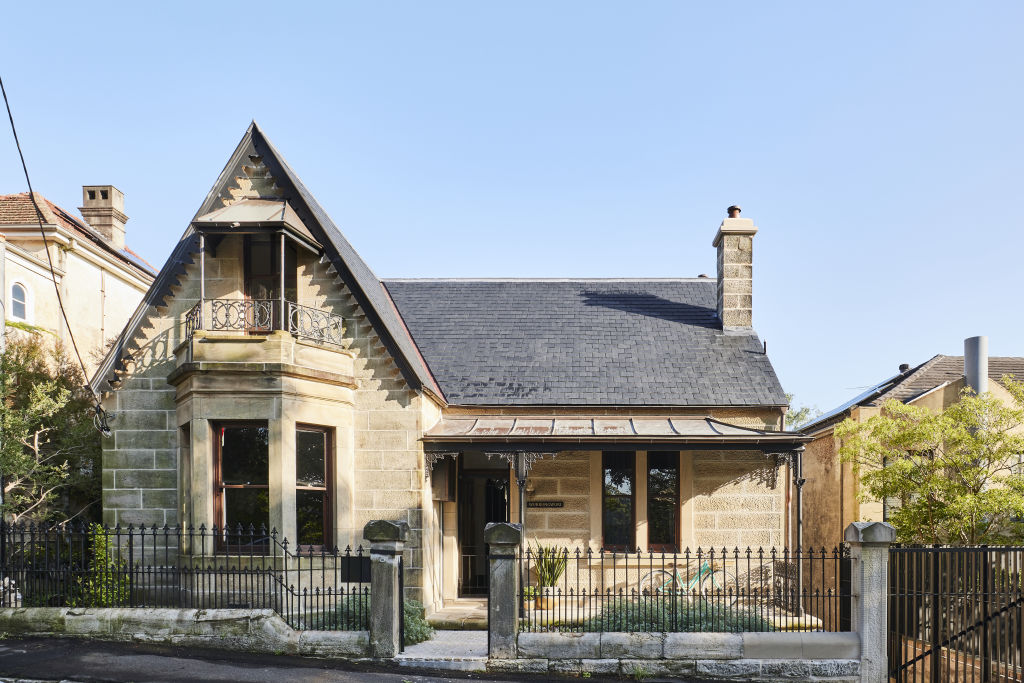
From the street, this Birchgrove home looks much like it did 143 years ago. But behind the heritage facade is an expansive harbourfront house beyond what the original owners could have imagined.
The 1881 Victorian cottage – one of the first built along Louisa Road – was restored by Carter Williamson Architects as part of a project that saw an “intrusive” rear extension removed and a contemporary addition added.
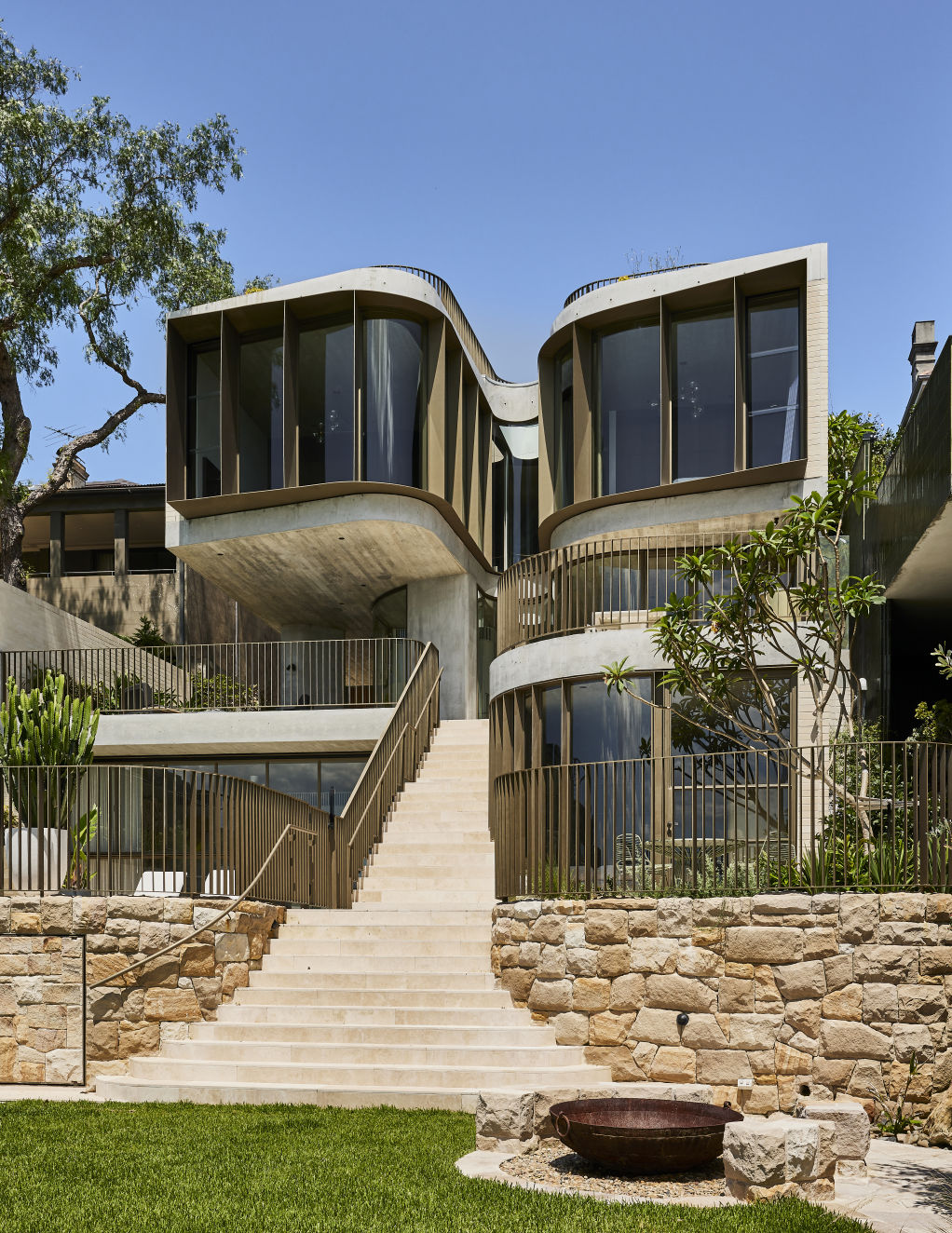
“It was quite ambitious,” says design director Julie Niass, recalling the brief from the clients, who wanted the home to serve as a backdrop for their art collection and “be a work of art in its own right”.
This idea became a “through line” in the home’s design, which Niass worked on with principal architects Ben Peake and Shaun Carter.
Entering the addition from the cottage, you first encounter a gallery-like nook opposite a cylindrical staircase clad in white steel and blond bricks.
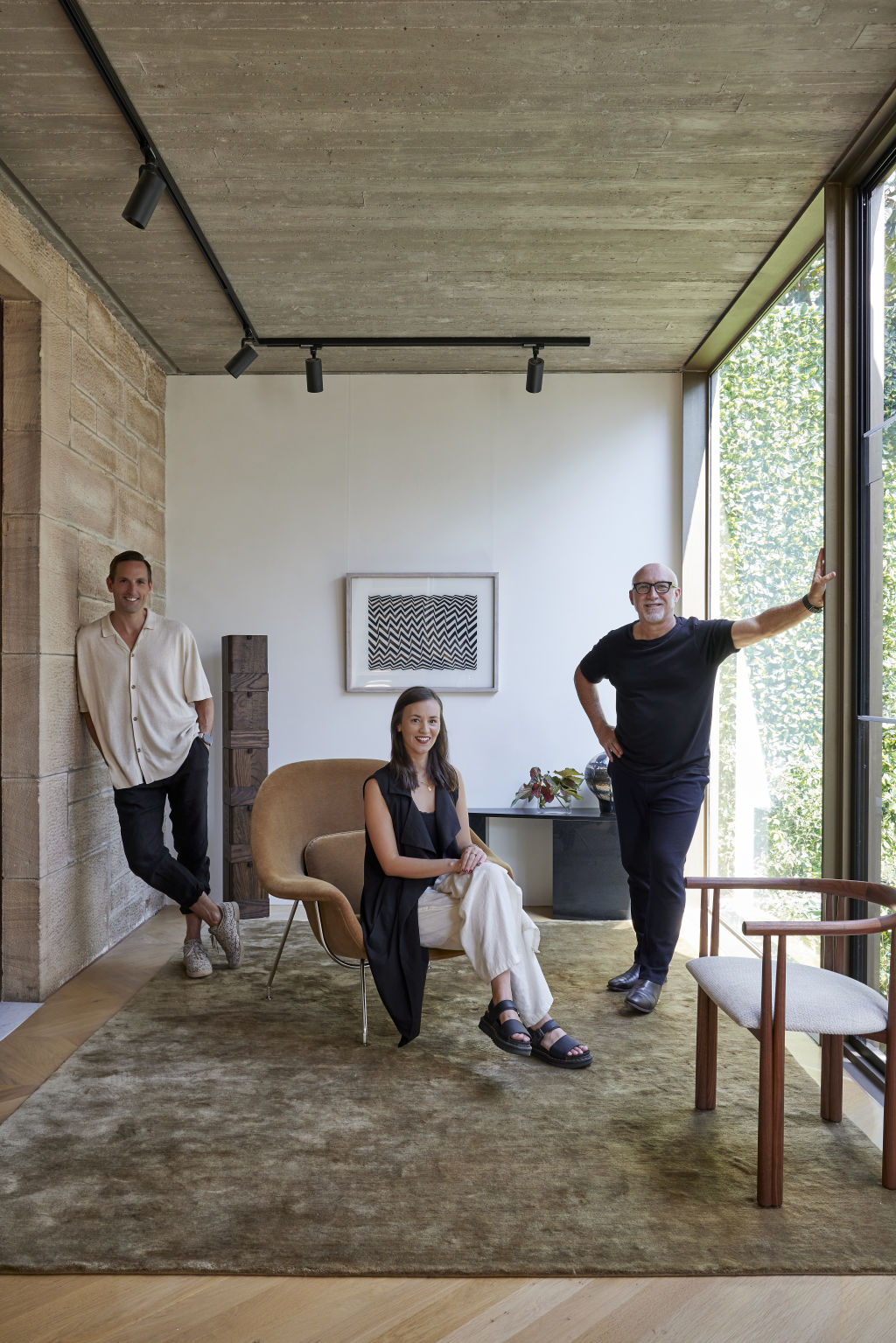
This space, which features a glass-enclosed void with views to an internal courtyard, creates a “kind of bridge” between the two sections of the home, allowing them to “breathe”.
“We picked a sandstone-coloured brick to speak to the sandstone of the original cottage and then we added contemporary materials to set against that,” says Niass.
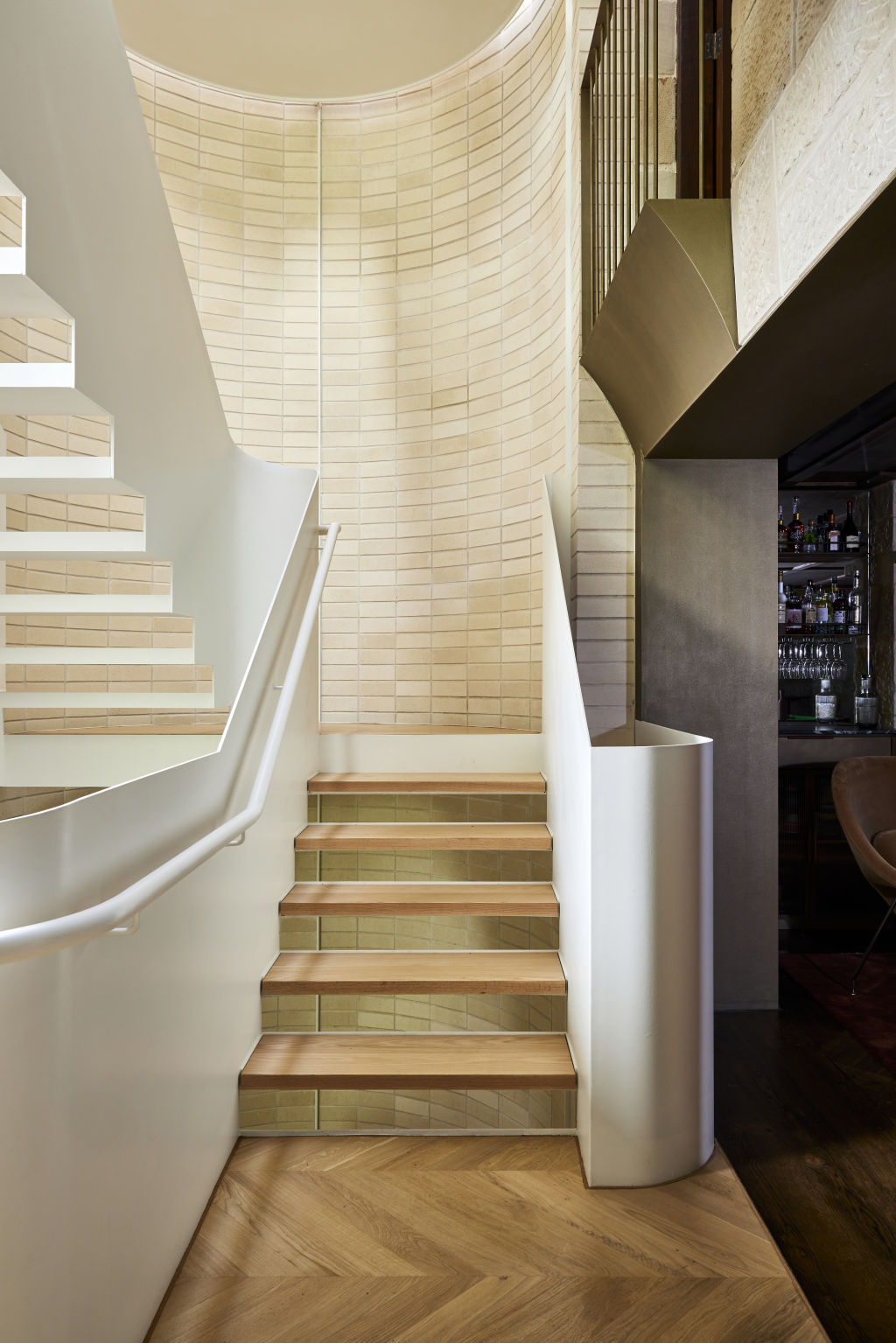
From there, the extension separates into two wings, with a “cleave” through the centre, creating a sightline from the front of the property to the back. “When you open the front door, you see the water as soon as you enter,” she says.
The four-level extension cascades down the sloped block towards the harbour. At the top is a curved rooftop deck with landscaping designed by Jane Irwin, which sits level with the cottage’s slate roof.
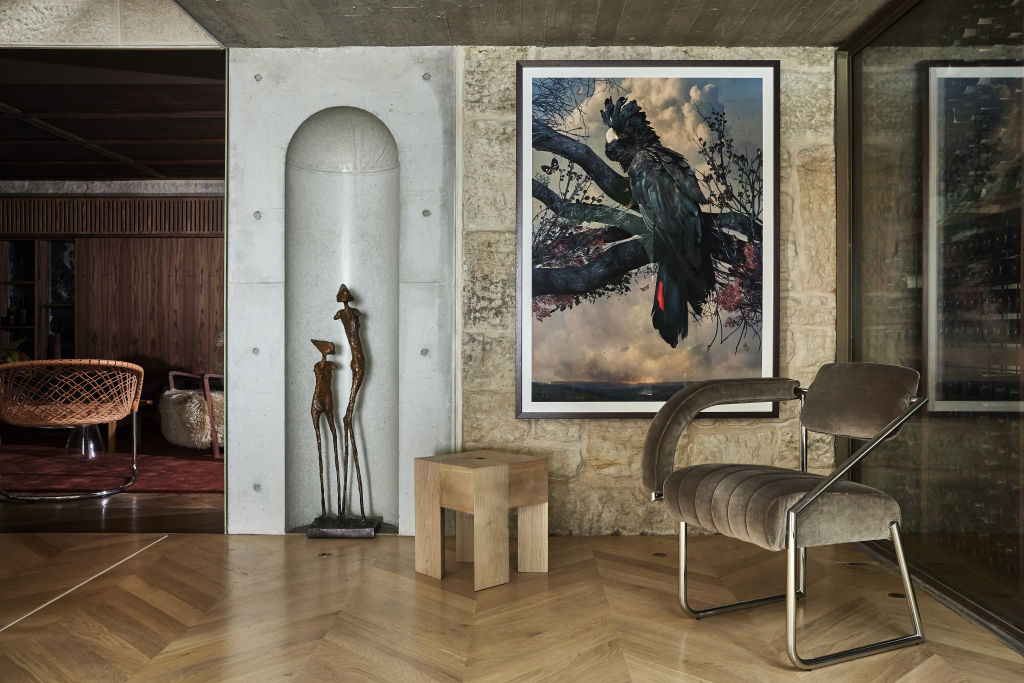
On the home’s lowest level, a spacious cabana room with white walls, travertine floors and an off-form concrete ceiling opens to a terrace.
“That just feels like the perfect place to spend an afternoon,” says Niass. “It’s nice and open and breezy, and it just spills out into the pool area.”
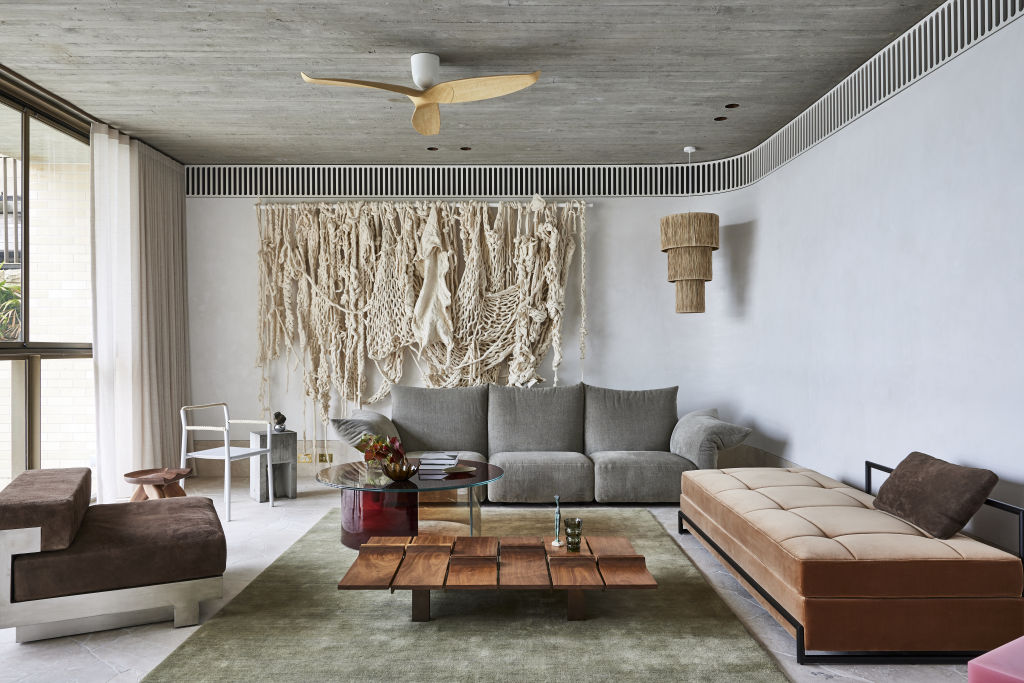
In line with the art theme, the shell of the pool was used as a canvas for a green and blue geometric art piece painted by a friend of the owners.
“That was quite an interesting process … the builder at one point had the paint colours on a card and would swim down and hold it underwater to see what it’d look like,” Niass recalls.
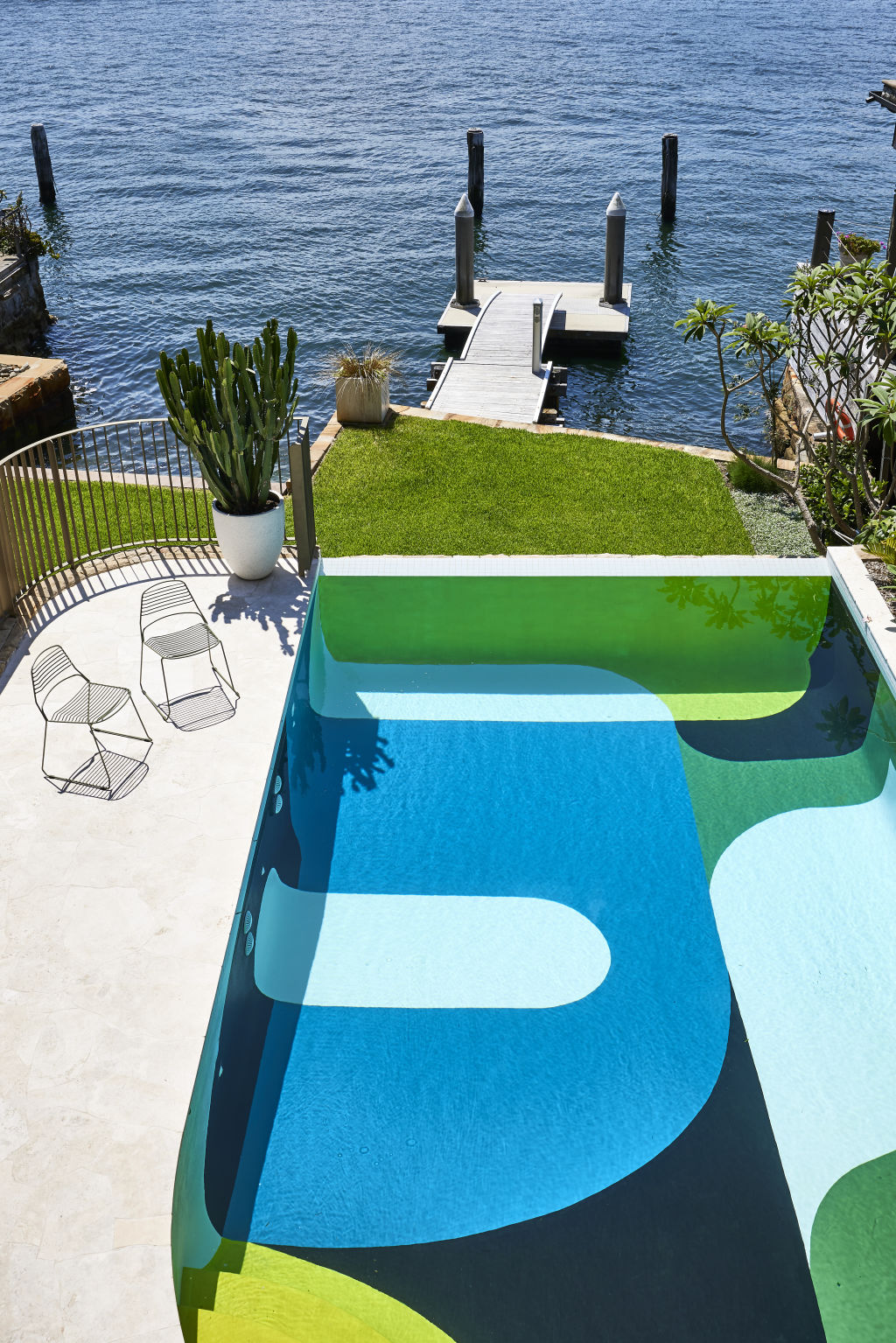
A wide walkway designed as a gallery space is between the cabana room and the staircase. A sculpture by Australian artist Dion Horstmans adorns the sandstone wall beside the stairs, and a series of red butterfly artworks by English artist Damien Hirst hang further down the hall.
Sculptural works by the home owner, who is a textile artist, are also dotted throughout.
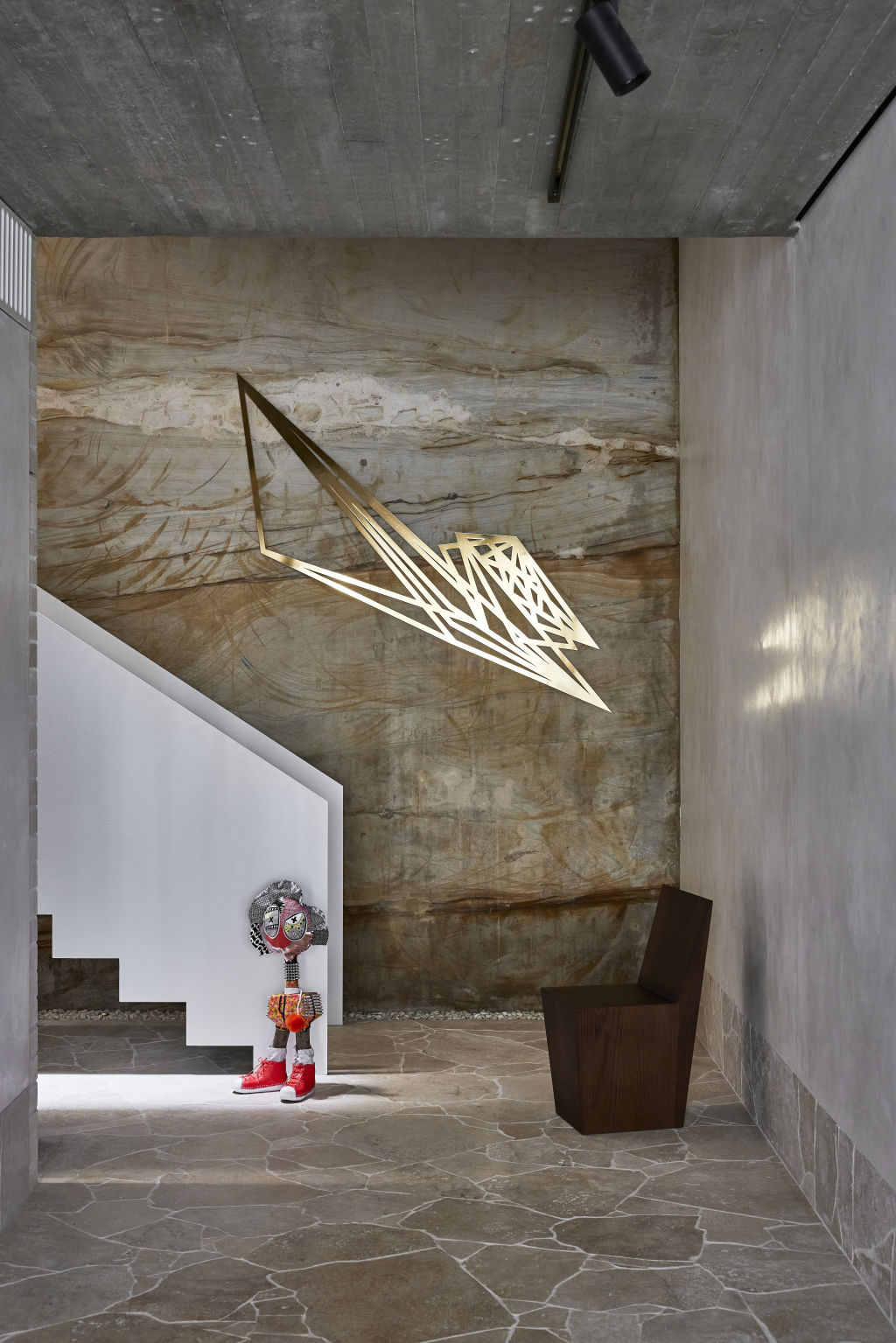
A level up, you’ll find the show-stopping kitchen and dining area. Here, a custom round dining table by Australian designer Adam Goodrum sits below a void embellished with a Tom Dixon pendant light.
While the design team relied on a base palette of materials – including timber flooring, white walls, concrete ceilings and bronze window frames – to create a sense of cohesion throughout the home, the kitchen was somewhere they chose to be “a bit more playful”.
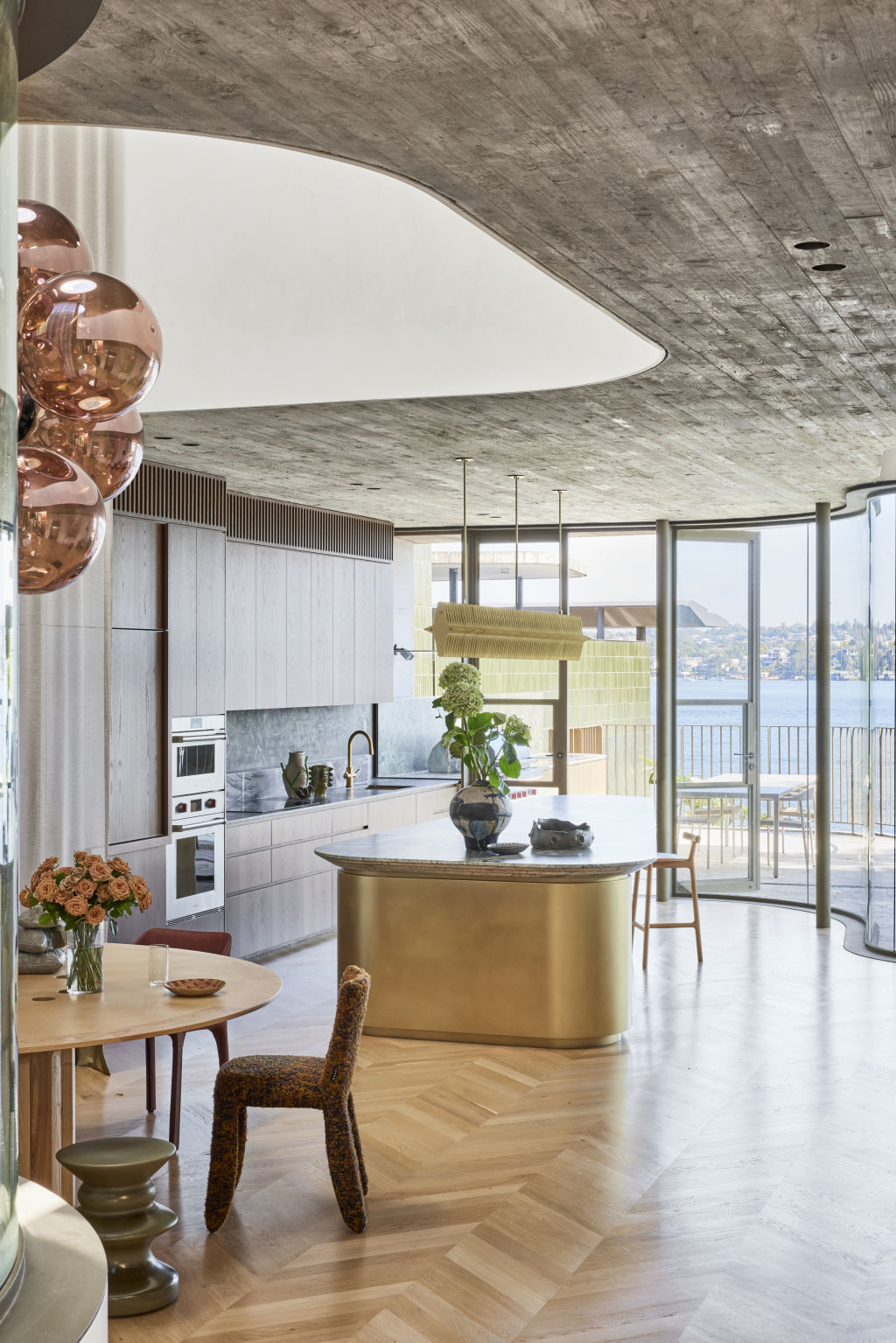
It features a long island with a bronze base and grey stone benchtop, which contrasts with the green stone of the splashback. Custom-stained timber cabinetry floats above, and curved windows frame panoramic views of the water.
Back in the cottage, stonemasons “worked tirelessly” to restore and repoint the original sandstone blocks quarried from the site in the late 1800s.
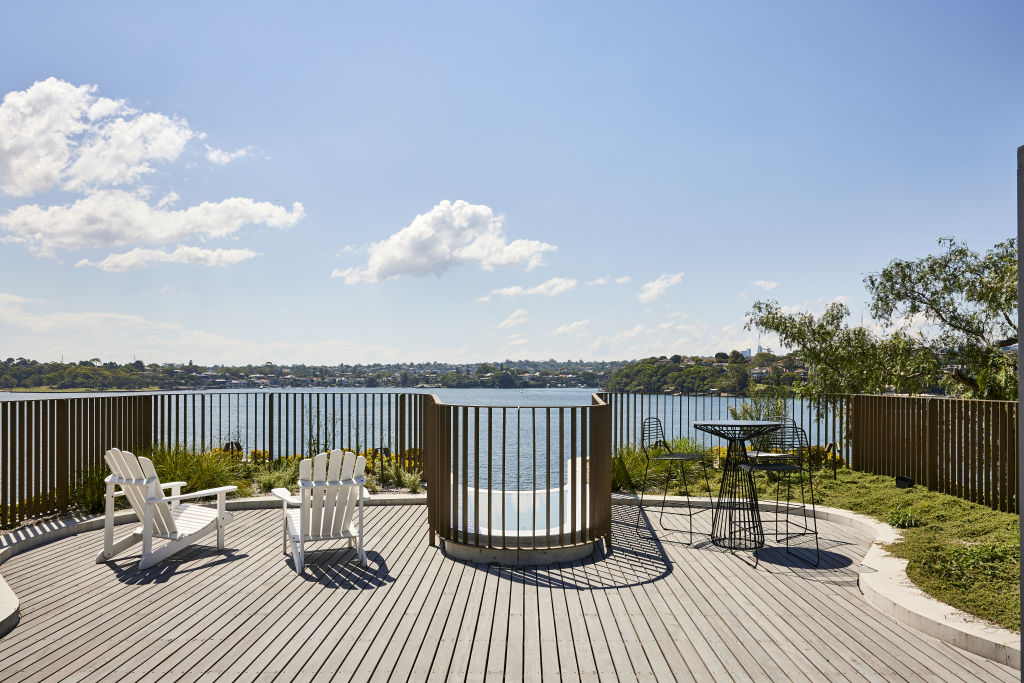
The three-level home was reconfigured to house four bedrooms, a lounge room, a study, a laundry, two bathrooms, and – one of Niass’ favourite spaces – a moody pool room with chequerboard parquetry flooring and a timber-patterned ceiling.
“It ended up being a place where the clients probably spend most of their time,” she says. “It’s just a really nice, cosy place.”
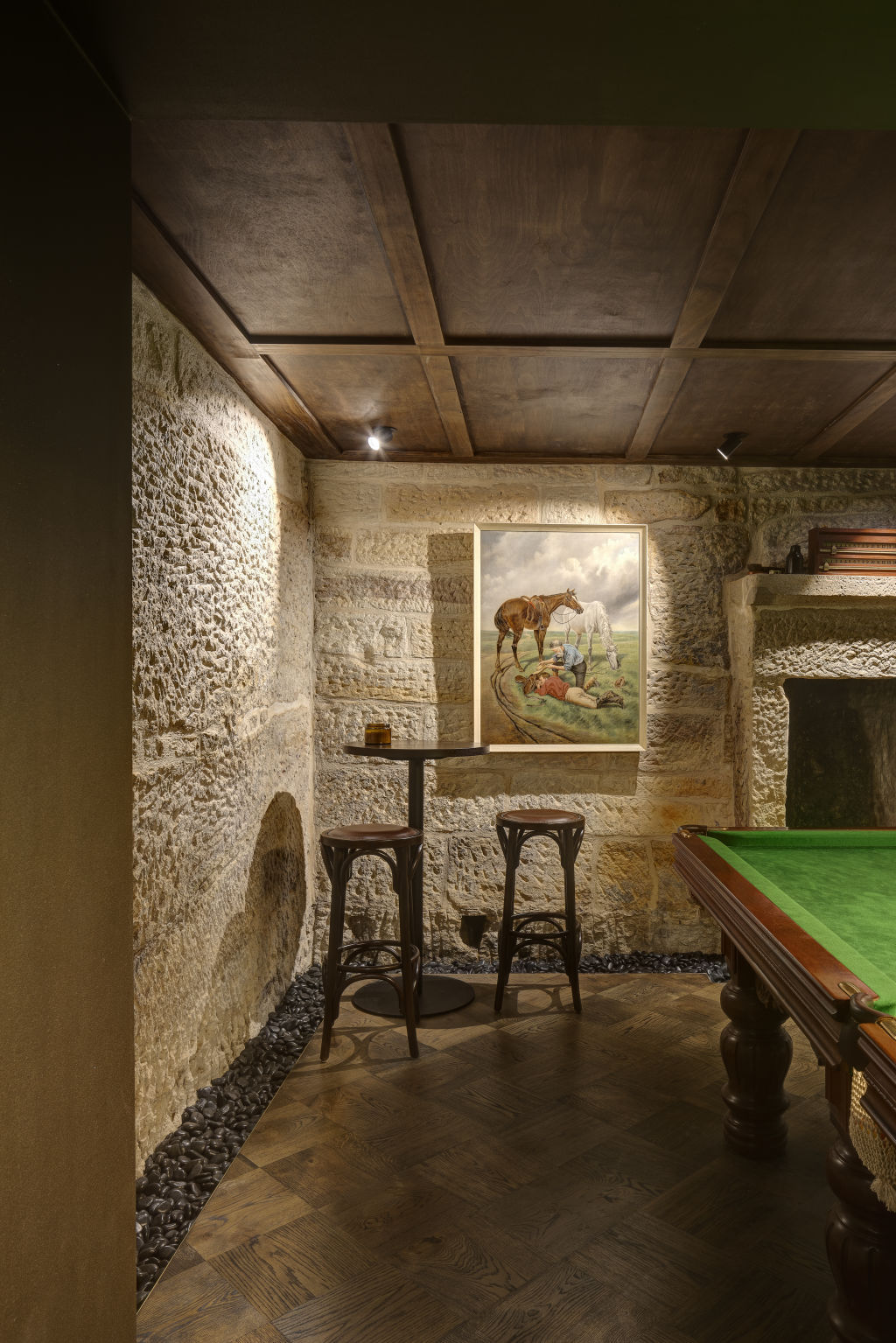
The result of the project – completed in 2022 and shortlisted in this year’s Australian Interior Design Awards – is a home that responds to its context and cleverly blends the old with the new.
The clients see it as their “forever home”, says Niass. “They really love it.”
We recommend
We thought you might like
States
Capital Cities
Capital Cities - Rentals
Popular Areas
Allhomes
More
