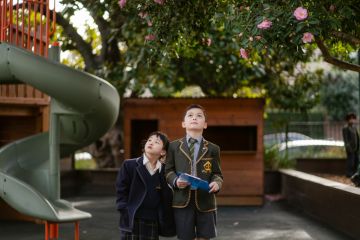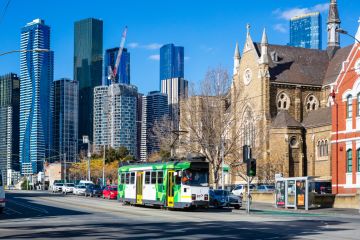How classroom design is future-proofing your child's education
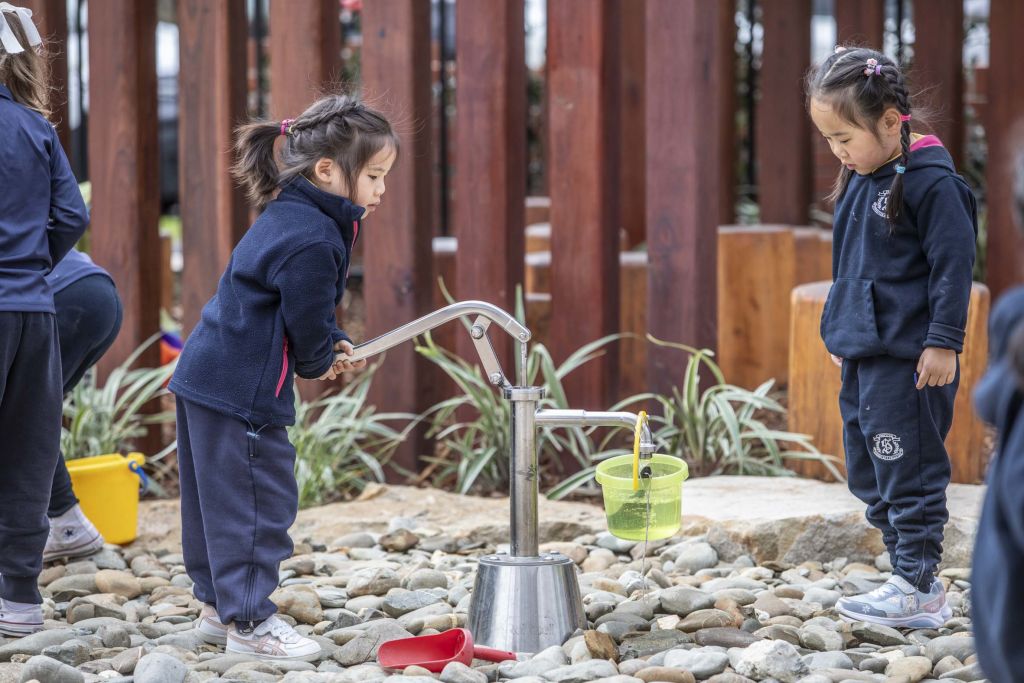
The days of students learning only by sitting at desks facing a teacher and whiteboard are numbered, with wellbeing, technological innovation and a desire for flexibility all driving a revolution in the design of learning environments.
“There is no one-size-fits-all approach to designing learning spaces,” says Sandra Hanson, Head of Learning Enhancement at Presbyterian Ladies’ College (PLC). “Students need to develop the life skill of knowing how to study well. For some, that’s sitting on the couch, or maybe it’s in a noisy environment, but those approaches don’t suit everybody.”
Progressive schools are increasingly recognising that although traditional approaches to learning remain important, diverse learning environments can support diverse learning styles.
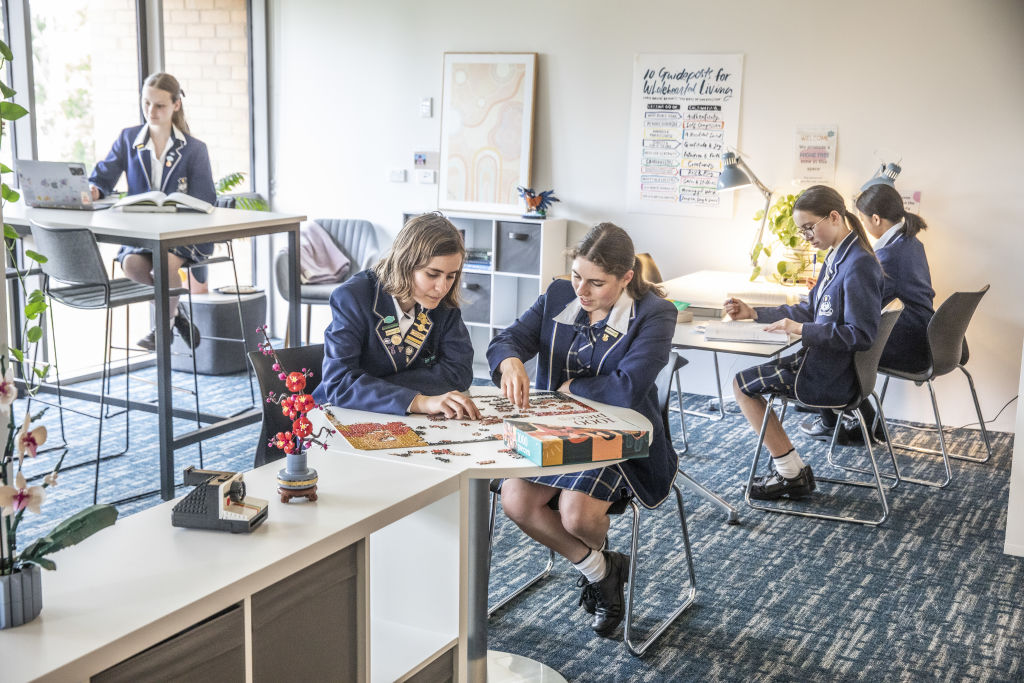
PLC unveiled a dedicated Hub in 2024, which is designed to give neurodiverse students or those seeking specialised support a space to spend time in a low-sensory environment. The Hub is located in the school’s Student Wellbeing Centre and is a joint initiative with Anna Taranto, the school’s Head of Counselling.
There is limited use of overhead lighting in the Hub, which also features lounges, a kitchenette, standing desks and even an exercise bike with a desk. A “chill zone” features egg chairs, weighted blankets and puzzles for students requiring time to self-regulate.
The school trialled the Hub in 2022, and initially, only a handful of students used the space. However, interest quickly grew, and PLC has since opened a second space. This space takes a similar approach but is open to students in years 11 and 12 who want a low-sensory study space.
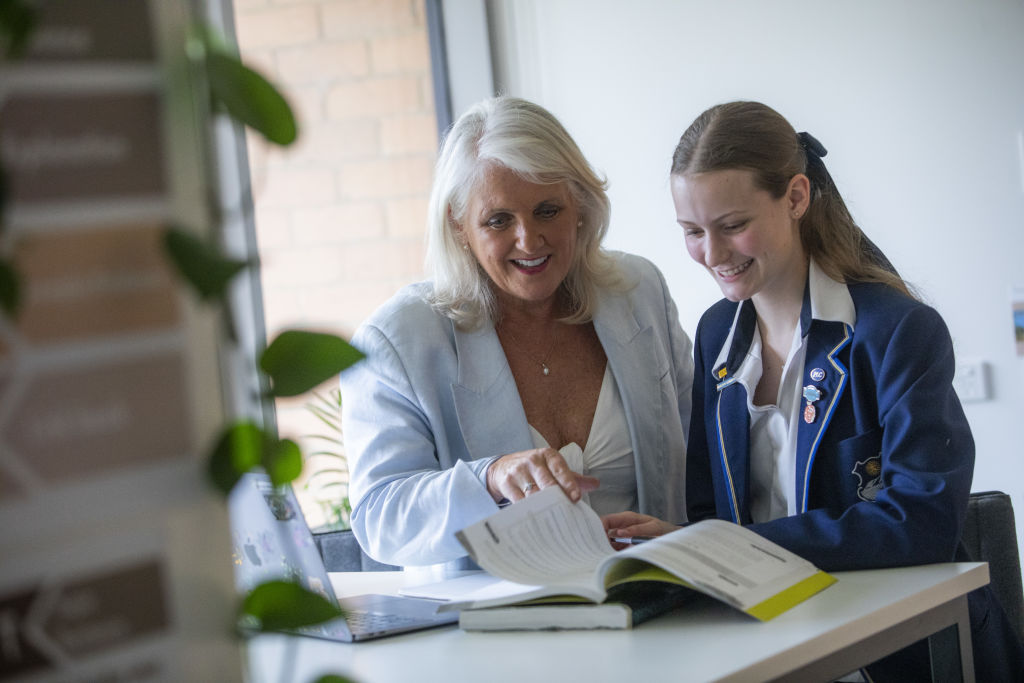
“We have had a number of students come in during exams now because they want to study in the area,” says Hanson. “Some days, you cannot get a space in the building. It’s de-stigmatised support.”
Giving students a sense of place and collective pride in their environment is a big part of designing effective learning spaces, says Ellen Moffatt, Deputy Principal of Westbourne Grammar School and Head of the Truganina campus.
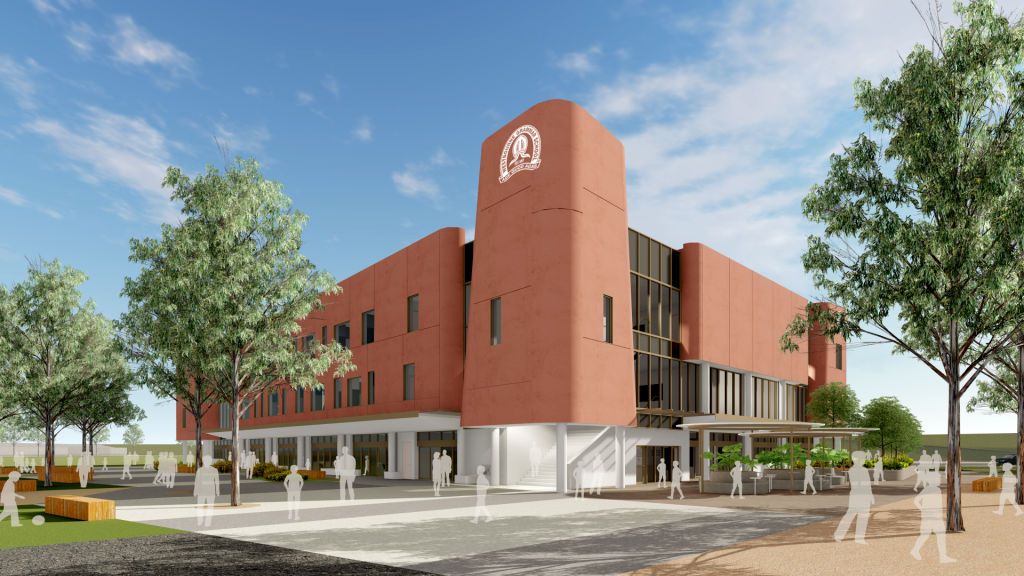
Westbourne is putting the finishing touches on its new Middle Years Precinct, which is due to open in term one next year and is designed for students in years 5 to 8.
“It’s a time of huge physiological and social growth and self-discovery,” she says. “The learners are understanding more about their emotions, their place in the world, the values they align with on a personal level. We’ve designed a space that will allow the learning of our Middle School students to really come alive.”
Westbourne has taken inspiration from futurist and educational consultant David Thornburg’s approach, which emphasises three distinct learning environments. There’s the “Campfire”, an open and circular space for gathering and learning from experts, the experts most often being students themselves; the “Cave”, a private space for reflection, thinking, learning and unlearning; and “Watering Holes”, informal spaces for peers to share information and discoveries, acting as teachers and learners simultaneously.
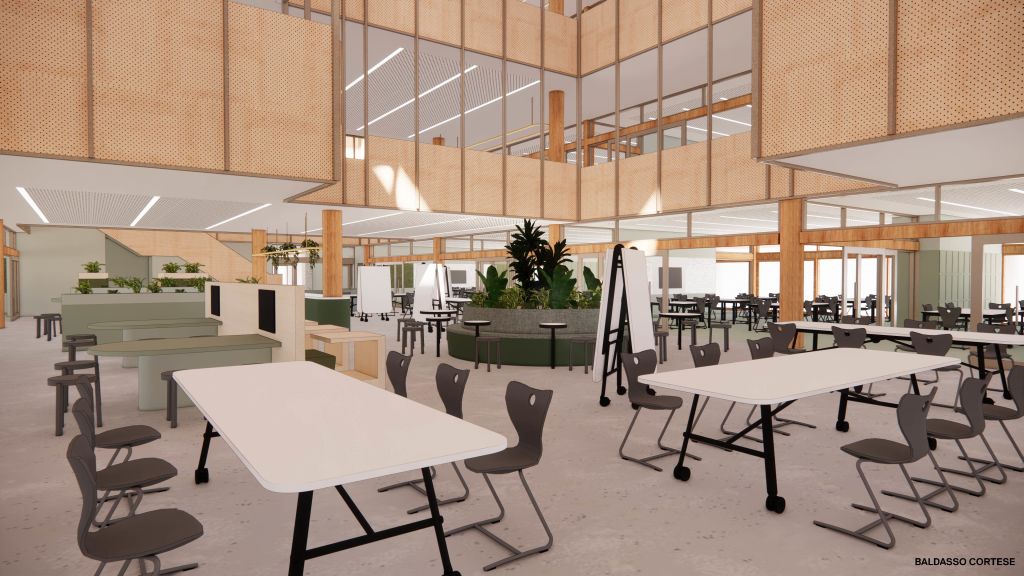
“It was also important for us to provide a range of spaces [to] accommodate various forms of learning, like collaboration booths, breakout spaces and innovation hubs,” says Moffatt.
“There’s also a student-led cafe in which students will develop skills in financial literacy, business and operations management – all culminating in groups of Year 8 students operating and managing a pop-up business in the cafe space throughout the year.”
Across town at Caulfield Grammar School, the newly opened Senior School Teaching & Learning building has been designed with differing learning needs front of mind, says principal Ashleigh Martin.
“For co-education schools like ours, you have to go through the process really thoughtfully to ensure you’re striking the right balance of learning environments catering to different learning styles of girls and boys,” he says.
“You want to also balance the traditional style of learning, which is still important in schools, with future-proofed spaces that are embedded with technology.”
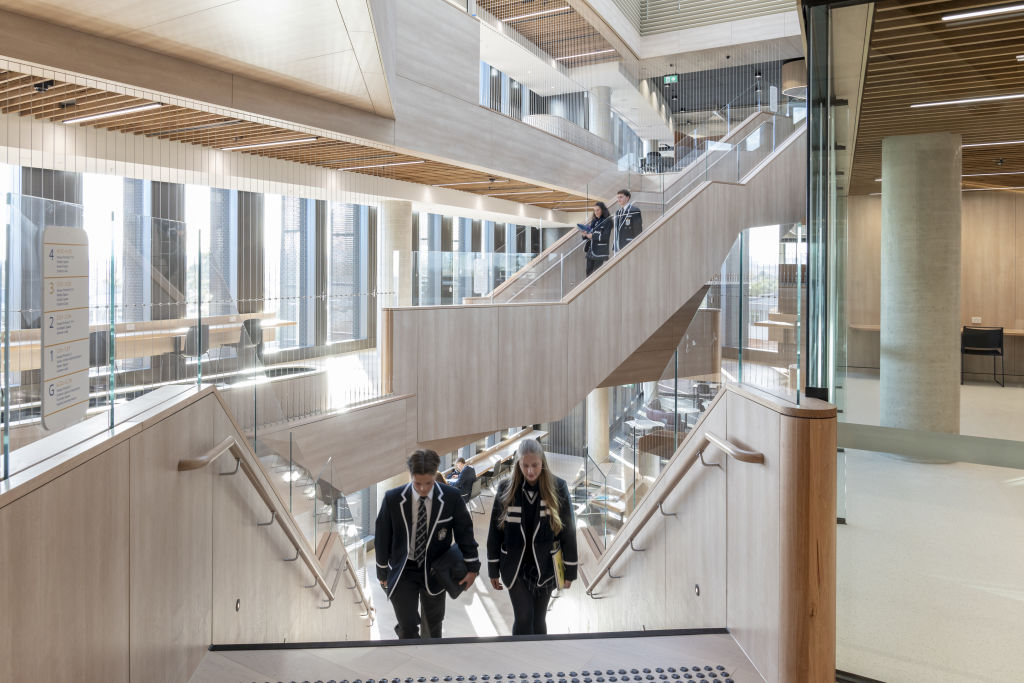
The Senior School Teaching & Learning building “finds that sweet spot,” Martin says. The building features traditional learning spaces that are designed with flexible doors and walls and breakout spaces for students wanting to learn independently.
Wellbeing is a key focus throughout, thanks to the extensive use of natural materials and greenery, underlined by biophilic design principles, which emphasise the connection between nature and wellbeing. Sustainability is another priority, and the building is on track to be Australia’s first school building to attain 6 Star Green Star Education and Gold WELL certification.
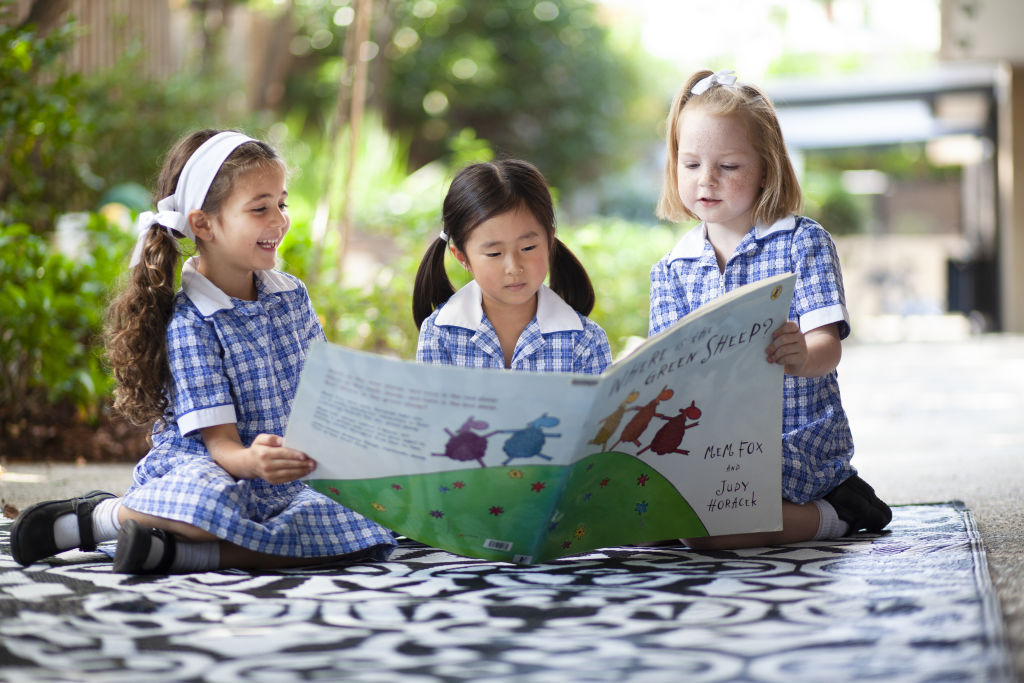
Biophilic design concepts also informed the design of Strathcona Early Years, an extension of the Canterbury girls’ school’s existing campus.
“We’ve examined how light, sense of smell and sound can all enhance cognitive performance,” says principal Lorna Beegen. “Happy learners are also happy people – the design of schools is absolutely fundamental.”
The precinct comprises three heritage houses connected by two contemporary links. An extensive natural play area surrounds the campus. Beegen says the goal was to create a seamless learning experience that blended indoor and outdoor spaces, and puts the child at the centre.
“As people, we never stop learning. Children can learn when they’re running, when they put their feet on clay, when they’re enjoying playtime, when they’re reading outside or drawing inside. We don’t want that compartmentalised idea that, ‘Now I’m learning, and now I’m playing’.”
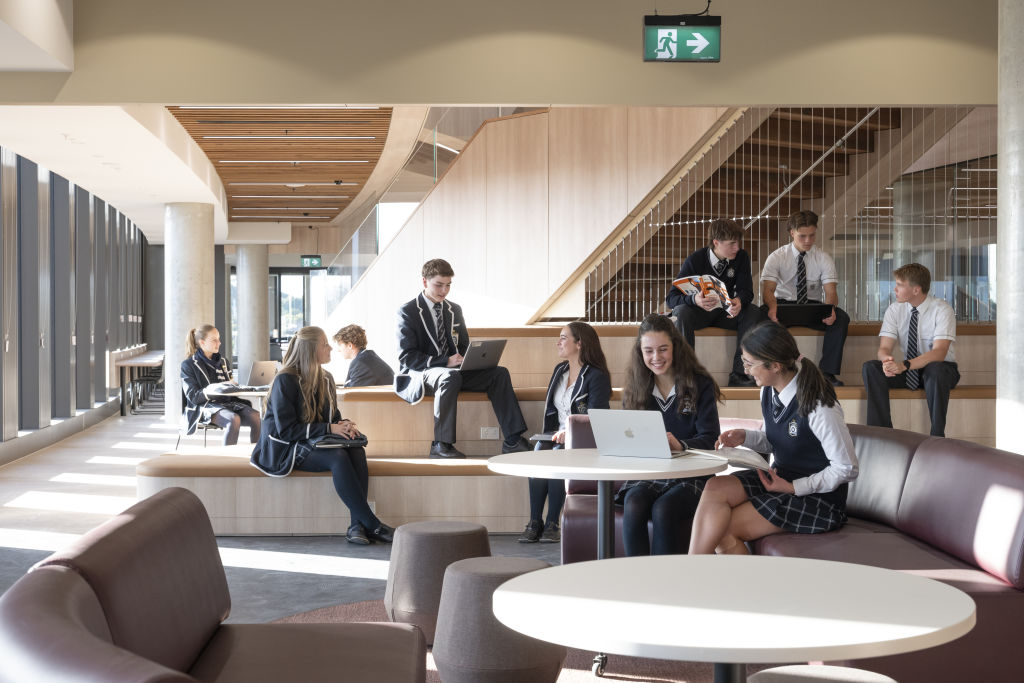
Caulfield Grammar School is currently thinking through the design of its Shelford campus, which it acquired when it recently merged with Shelford Girls’ Grammar School. As part of that process, it is running focus groups with members of the broader Caulfield Grammar School community, Martin says.
“Some of that feedback has really challenged our thinking, and that’s a good thing. My approach as principal is that we need to engage genuinely; that’s where innovation can truly come from.”
He has been impressed by how students have taken the new Senior School Teaching & Learning building outside of timetabled classes, embracing breakout rooms and flexible spaces to choose styles of learning that best suit them.
“For students to feel well, they need to feel that they’re in an environment where they can actually learn. Our students enjoy autonomy and choosing where they best learn, whether that’s in a class of 20 or a small breakout space of four students.”
Thanks to modern classroom design, students can develop agency over their learning, which then becomes a skill for life, PLC’s Hanson says.
“If we’re doing our jobs well, then by the end of Year 12 students have learned how they best learn, and they will be able to do it independently beyond school.”
We recommend
We thought you might like
States
Capital Cities
Capital Cities - Rentals
Popular Areas
Allhomes
More
