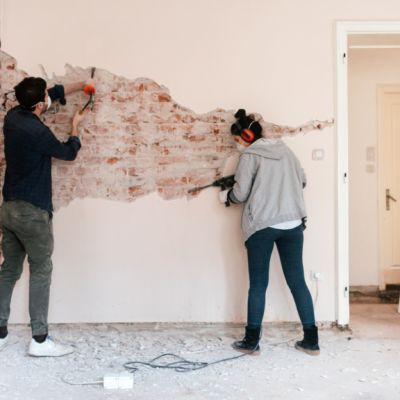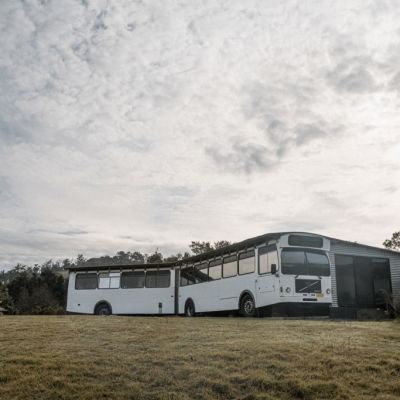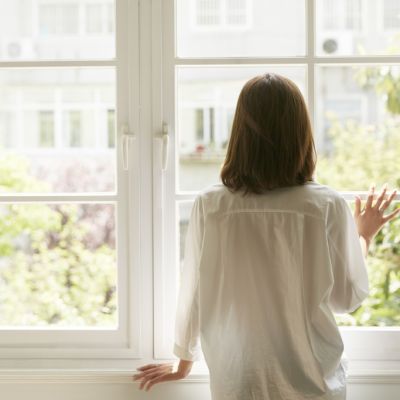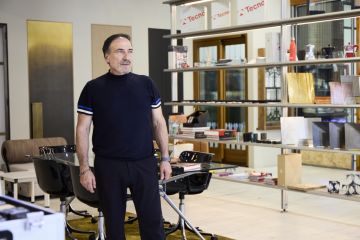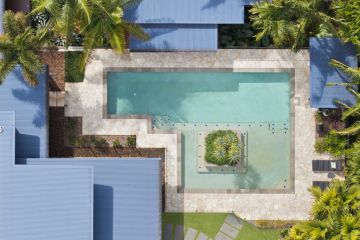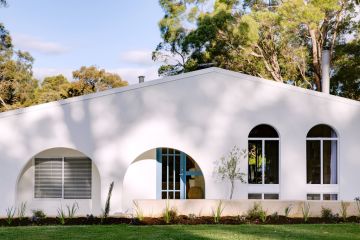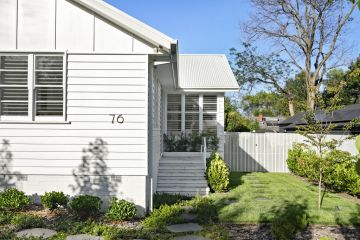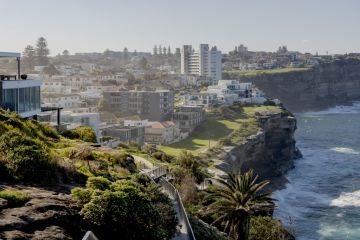How clever design keeps this Hobart house warm without heating
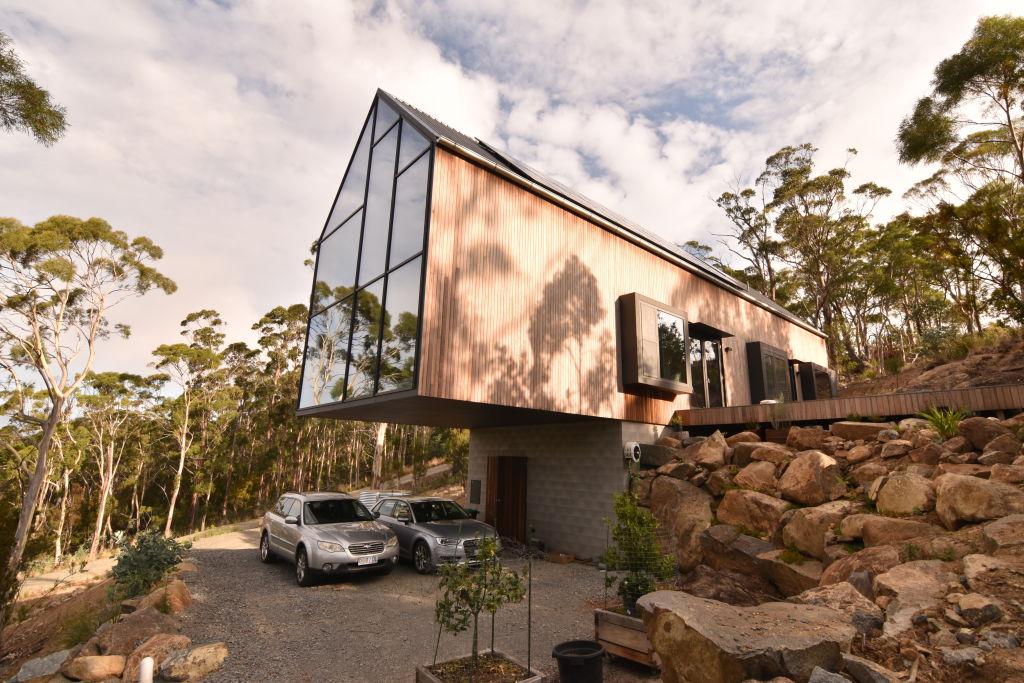
Winter in Tasmania really delivers the goods – our southernmost state experiences anything from frosts and howling winds to snowfalls from time to time.
Cranking up the heater would be understandable, but when they recently built their new dream home in Hobart, Jess Holan and Derek Christian decided to incorporate energy-efficient design principles to help the indoor temperature stay steady regardless of what’s going on outside.
On a steep block in the suburb of Mount Nelson, their home is a passive house based on the German-born Passivhaus system that helps keep buildings toasty and draught-free in the European winter.
Carefully-selected building materials, a very high level of insulation, and airtight construction all work together to stop cold air from coming in, and prevent solar-generated heat from escaping in winter.
“They actually do a test on the house under pressure to see the amount of air that’s coming into the house,” says Holan, who’s an environmental scientist. Their home’s test results indicated one of the highest airtight scores in Australia.
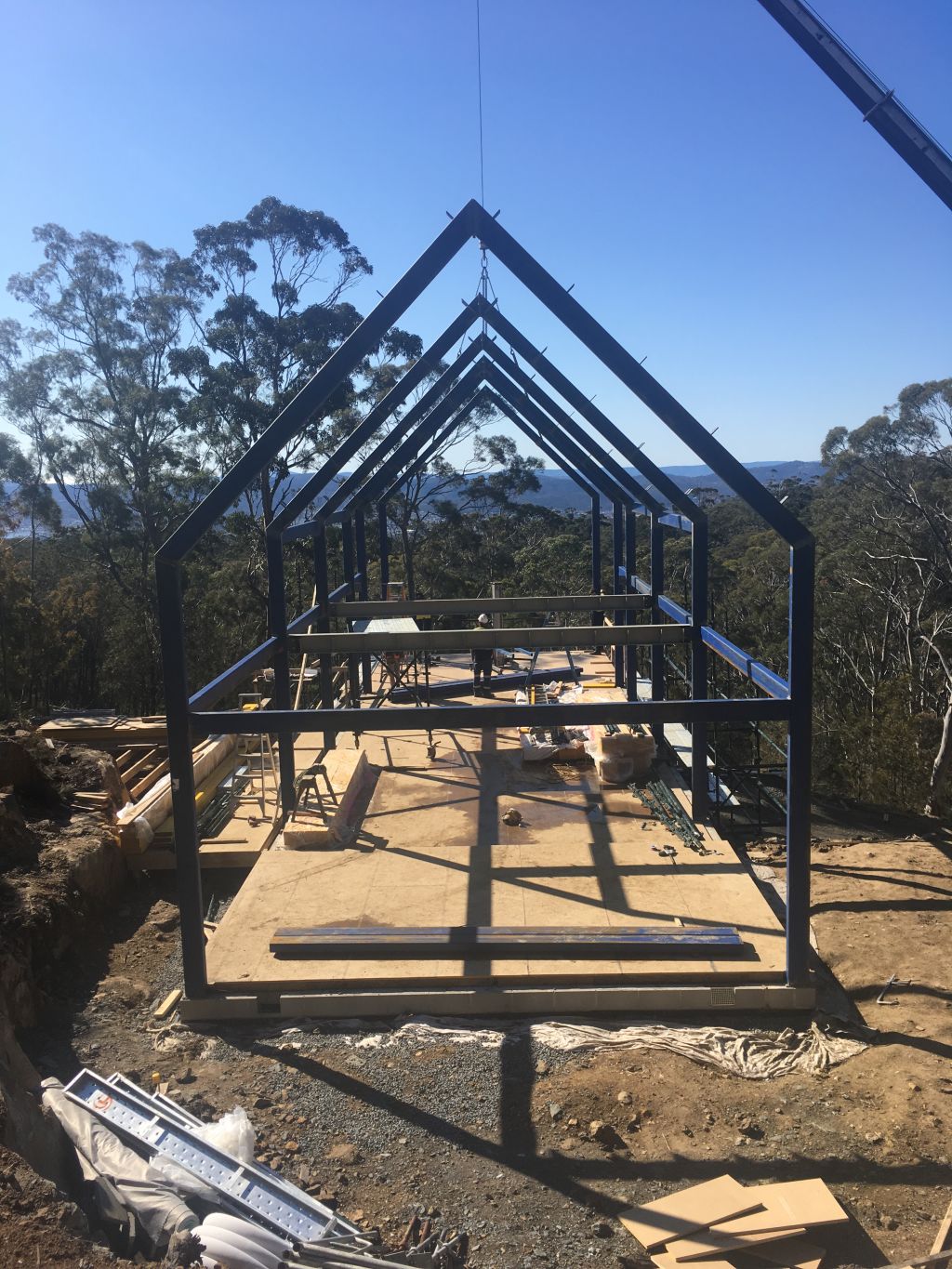
But that doesn’t mean fresh air can’t come in – filtered air is fed into the house with a ventilation system, which helps prevent mould from growing indoors and, unlike throwing open the windows, keeps pollen out, which is a bonus for Christian’s battle with allergies.
“It’s not only an eco-friendly house that’s really energy-efficient, but also really healthy,” Holan says, “because it’s getting the clean air coming in all the time, but not losing the heat from that.”
The home does have a system in case they need to heat or cool the home, but Holan says they’ve rarely needed to use it. When they do need to boost the temperature by a few degrees, it’s often because they’ve been out of the house.
“Passivhaus works with people inside the house doing things,” Holan explains. “It all creates heat which is trapped inside the house. But we’re not [always] there long enough, so we get home on a cold Tasmanian winter’s day where we haven’t had much solar gain, and it’s not quite warm enough for what we want.”
The couple also deviated from the traditional Passivhaus template with their choice to include big floor-to-ceiling windows in their living area.
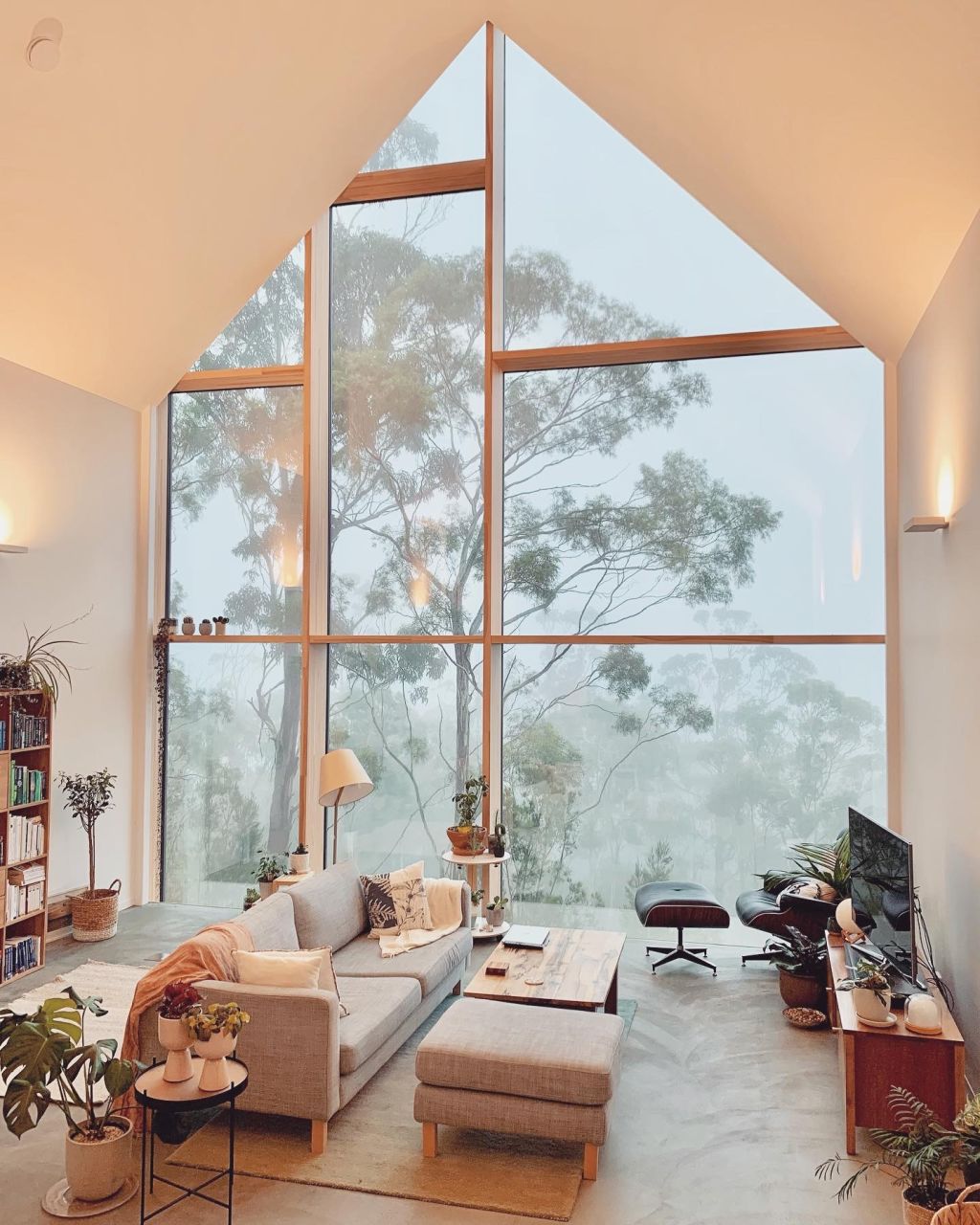
Holan says they wanted a beautiful-looking home that would capitalise on the elevated block’s epic views towards the River Derwent as well as the energy-efficiency.
“Passive houses can work a lot better if you only [focus on] Passivhaus as the main outcome, but because we wanted the beautiful house as well – and to make the most of the views – we kind of had to compromise,” Holan says. “So, I think we’ve pretty much got the nicest house in Tassie that’s also got passive house features!”
The windows are as good as you can get, though – triple-glazed and shipped over from Germany, they are made specifically to maintain the highest level of airtightness.
And, of course, the outlook they provide is arguably worth a little temperature fluctuation. There’s always something captivating to look at outside. For Holan, waking up in the morning is the best thing about living in the house – the couple’s bedroom is on a mezzanine level oriented towards the spectacular views, so the great outdoors is the first thing they see.
Despite the established trees and rocky terrain around the home, the property is surprisingly close to the city. Holan says she can drive to the middle of Hobart in seven minutes.
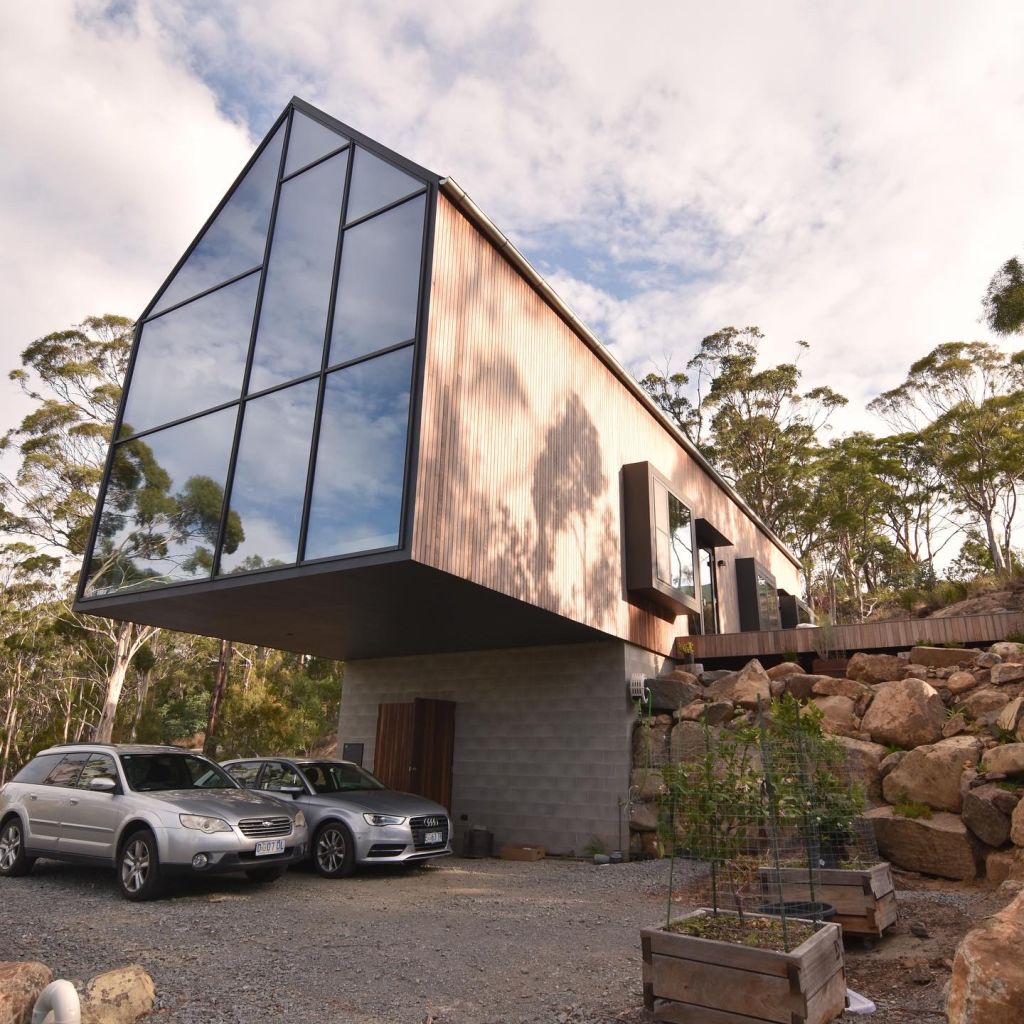
Yet with a house design she calls a “modern barn” they “tried to keep that agricultural kind of feel” on the block, including a stainless steel water tank and rural-look fence around the property.
The couple worked with Nathan Crump of Crump Architects, Passivehaus consultant Justin O’Connor and builders John and Ben Hebblewhite on the “simple but modern” build.
The spotted gum exterior cladding was chosen for its high Bushfire Attack Level (BAL) rating, and contrasts with striking black window boxes which also serve as cosy nooks inside the house for curling up with a coffee.
The dramatic cantilevered design helps propel the living space towards the trees, while doubling as a covered parking spot for their cars.
So far, the couple are stoked with the outcome and love feeling cosy and warm “when there’s just crazy things going on outside, like the wind and the rain and the snow. None of that seems to affect us inside. We just sit back and watch it.”
We recommend
We thought you might like
States
Capital Cities
Capital Cities - Rentals
Popular Areas
Allhomes
More
- © 2025, CoStar Group Inc.
