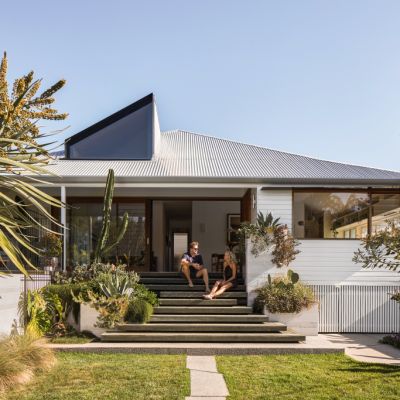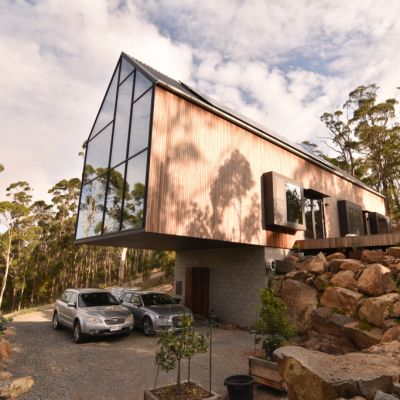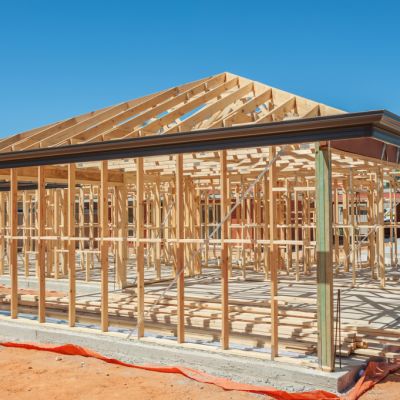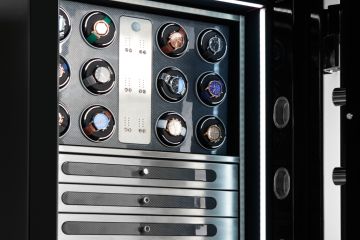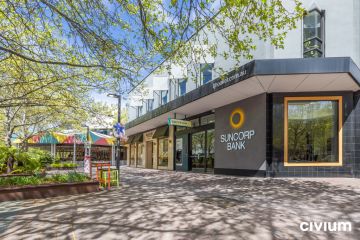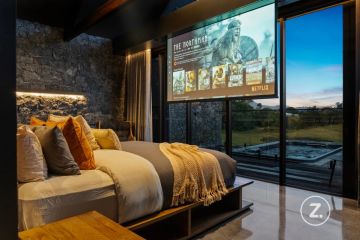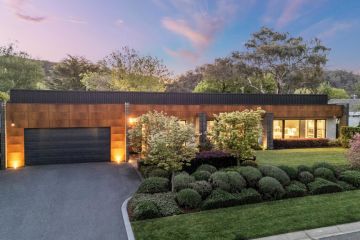How Passive House design can reduce your home's energy consumption
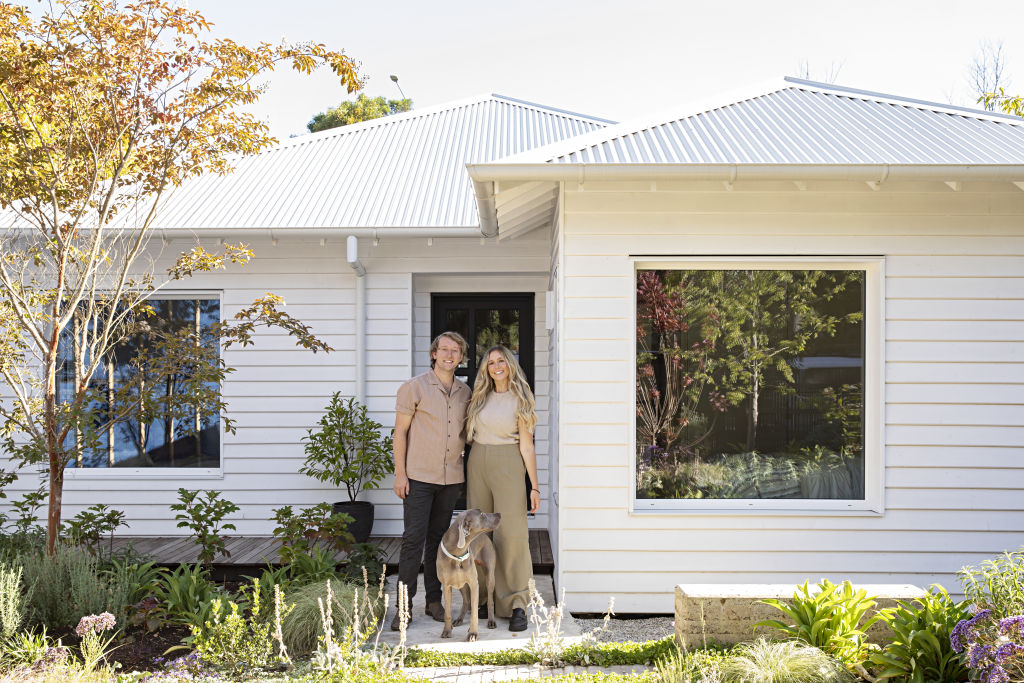
At first glance, this 1950s weatherboard cottage seems typical of its setting in Blackburn North, a family-friendly suburb in Melbourne’s east where many older homes boast updated facades, modern extensions and flourishing gardens.
Once you step inside, you understand this isn’t like other houses. Wonderfully quiet and with a steady temperature despite Melbourne’s variable climate, freshly filtered air permeates the rooms, and there’s barely any dust.
These benefits come from the Passivhaus (sometimes called Passive House) features that owners Dylan Farquhar and Tylah Ingram installed during a two-year retrofit that transformed the old house into an energy-efficient home with a calm vibe they love.
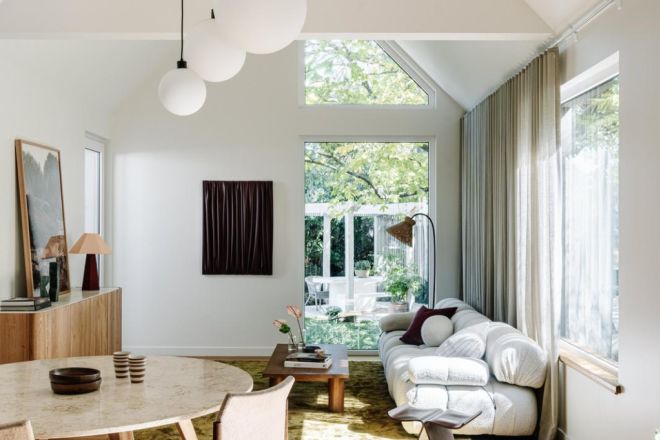
“It’s hard to put into words but when you walk into a Passivhaus, you can just tell it’s different straightaway,” Farquhar says. “It’s all nice and peaceful. The best way I’ve heard it described is like being outside on a perfect temperature day, every day of the year.”
Originating in Germany, Passivhaus prioritises the right things during the building process, so it’s not necessary to rely on heating and cooling later. The older section of the dwelling was made energy-efficient by wrapping the existing walls and roof with wood-fibre insulation, fitting an airtight membrane and installing a ventilation system that filters outdoor air into the home at indoor temperature.
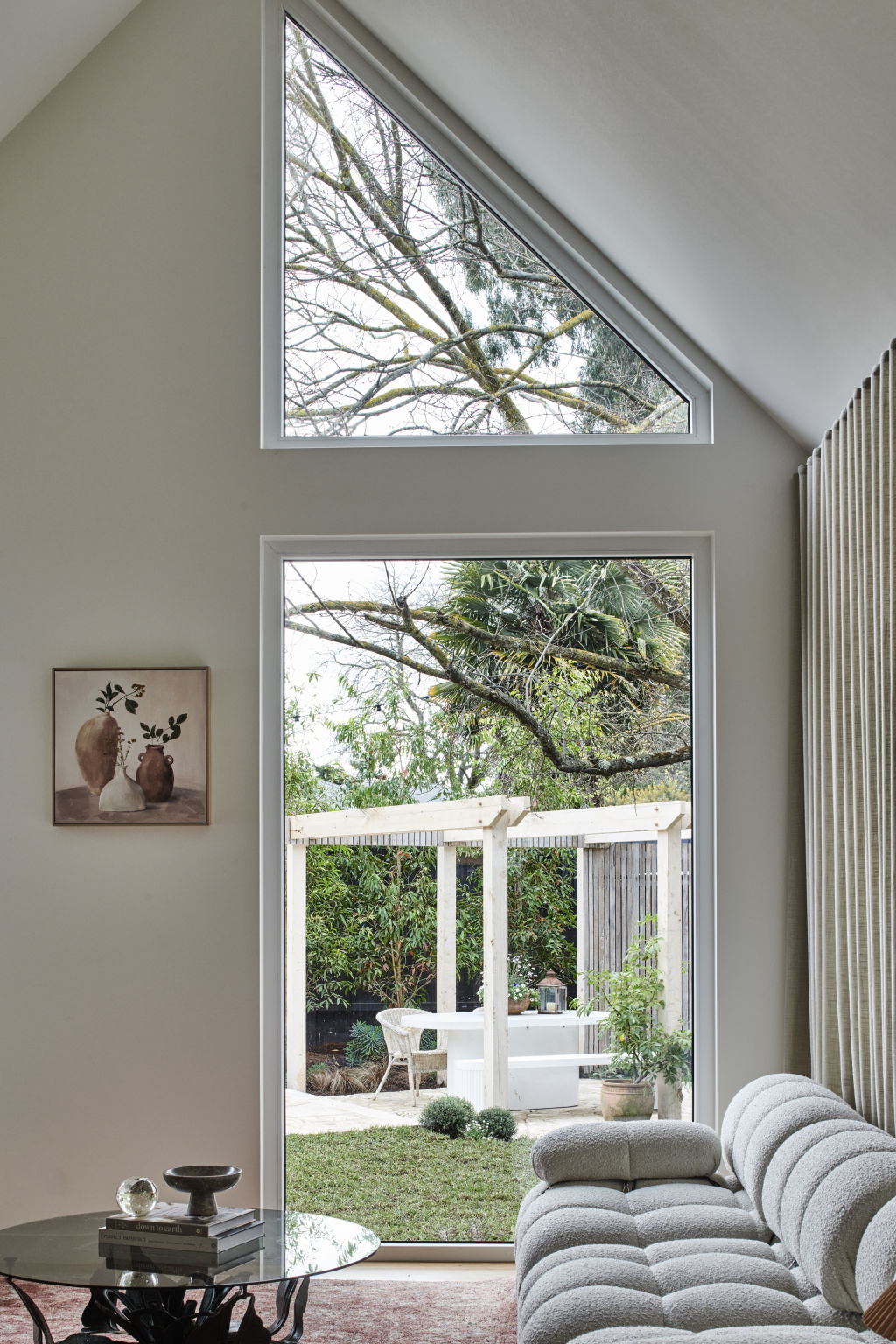
Most Passivhaus builds in Australia are brand new, but Farquhar and Ingram love their retrofit, particularly in contrast to the digs they lived in while doing the renovation: a rundown studio in their backyard where they endured dodgy insulation, temperature extremes, mould, and frequent illness – everything Passivhaus standards help prevent.
Farquhar is a builder, Certified Passivhaus Tradesperson and director of Alwyn Projects, the company that completed the project.

“There’s no way to fake a Passivhaus; it’s really, really stringent, the most stringent building method for operational energy, occupant health and thermal comfort in the world,” he says.
“For example, during the renovation, the house underwent airtightness tests at different stages, including upon completion. A large fan is installed in the front door of the home and turned up to 50 pascals, replicating a windy day to measure the home’s air (volume) changes per hour or ACH. For Passivhaus certification, only 0.6 ACH or less is allowed, while a standard home might have 20 to 35 ACH.”
Ingram explains why this matters. “If you’re turning on your heater in the middle of winter in a standard home and the air in the home changes 20 times per hour, you’re losing all that heat through cracks and windows … But passive homes retain their temperature well because they’re so airtight.” Their house stays between 20 and 25 degrees even as outdoor temperatures fluctuate by 20 degrees or more.
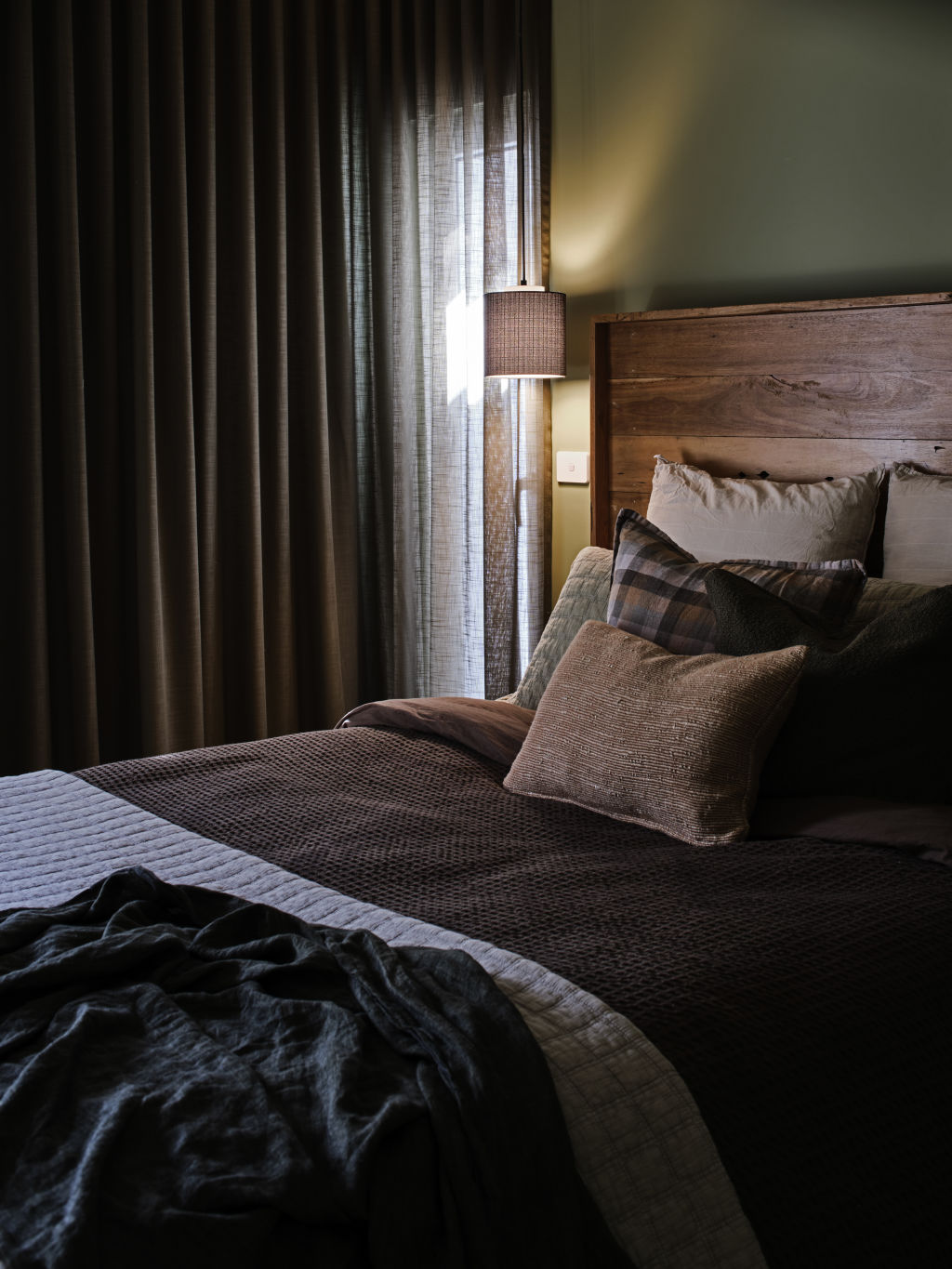
Farquhar explains, “A heat-recovery ventilation system helps maintain fresh indoor air by exchanging stale indoor air with fresh outdoor air. Simultaneously, it conserves energy by transferring heat from the outgoing air to the incoming air, ensuring efficient ventilation without losing warmth in the process. They say Passivhaus design reduces the home’s energy consumption by up to 90 per cent.”
These strict measures ensure the finished home turns out exactly as designed, which Farquhar says isn’t always the case in traditional construction.
“A lot of people say, ‘I live in a 10-star house,’ but not many actually test the house after it’s handed over.”
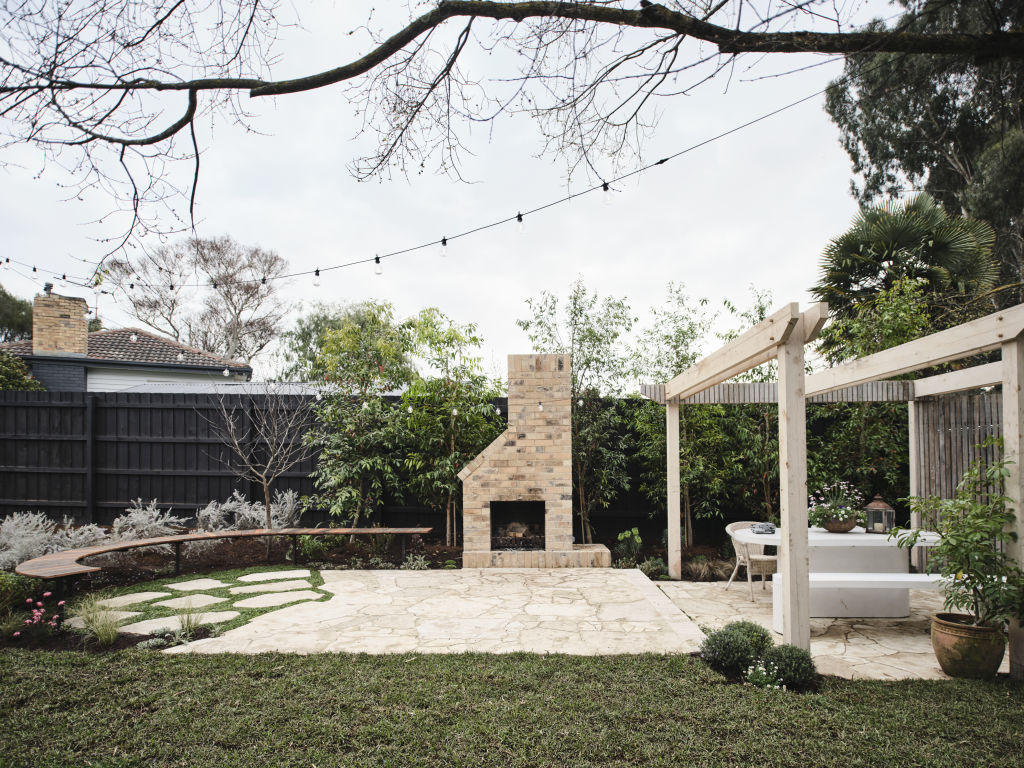
The calm ambience of the home is enhanced by a palette chosen for the forests, deserts and waterfalls the couple have loved during travels in Australia. They’ve championed repurposed materials, too, including re-laying the original floorboards after restumping the house and creating internal timber panelling milled from the existing house. The bathroom cabinets were crafted from old hardwood studs from the walls.
“One of the things about all this reuse in the house is that it doesn’t look rustic,” Ingram says. “It’s not in any sense old, it’s all fresh and new. We were just able to reuse those existing resources.”
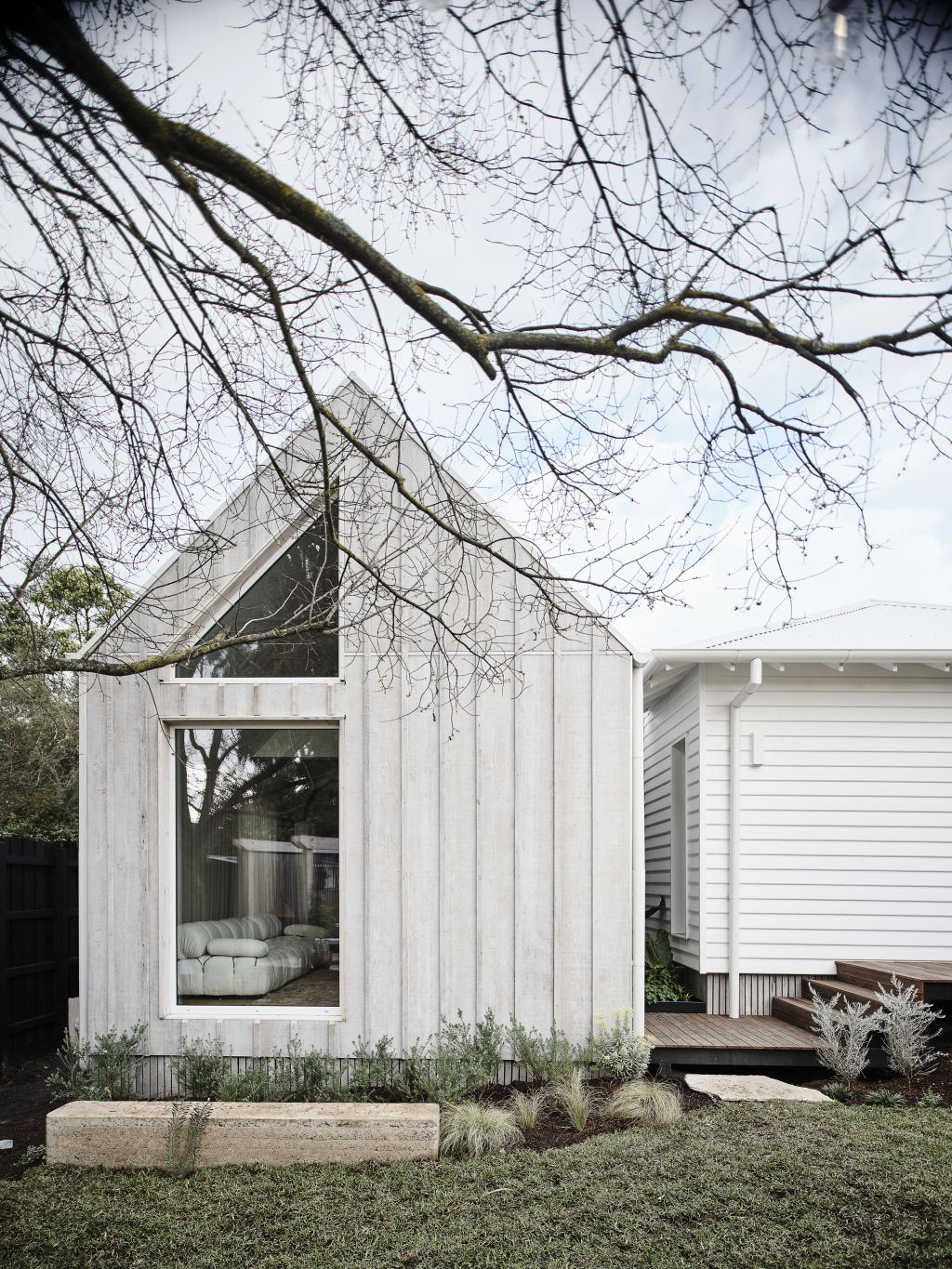
As a landscape architect and creative director of The Sunday Garden Exterior Design, Ingram designed the gardens. Farquhar ensured the floor plan of the four-bedroom, two-bathroom abode gave every room a garden outlook, notably the five-metre high window in the living area that overlooks a sculptural golden elm.
The Passivhaus retrofit featured in the 2024 season of ABC’s Grand Designs Transformations, and is now on the market.
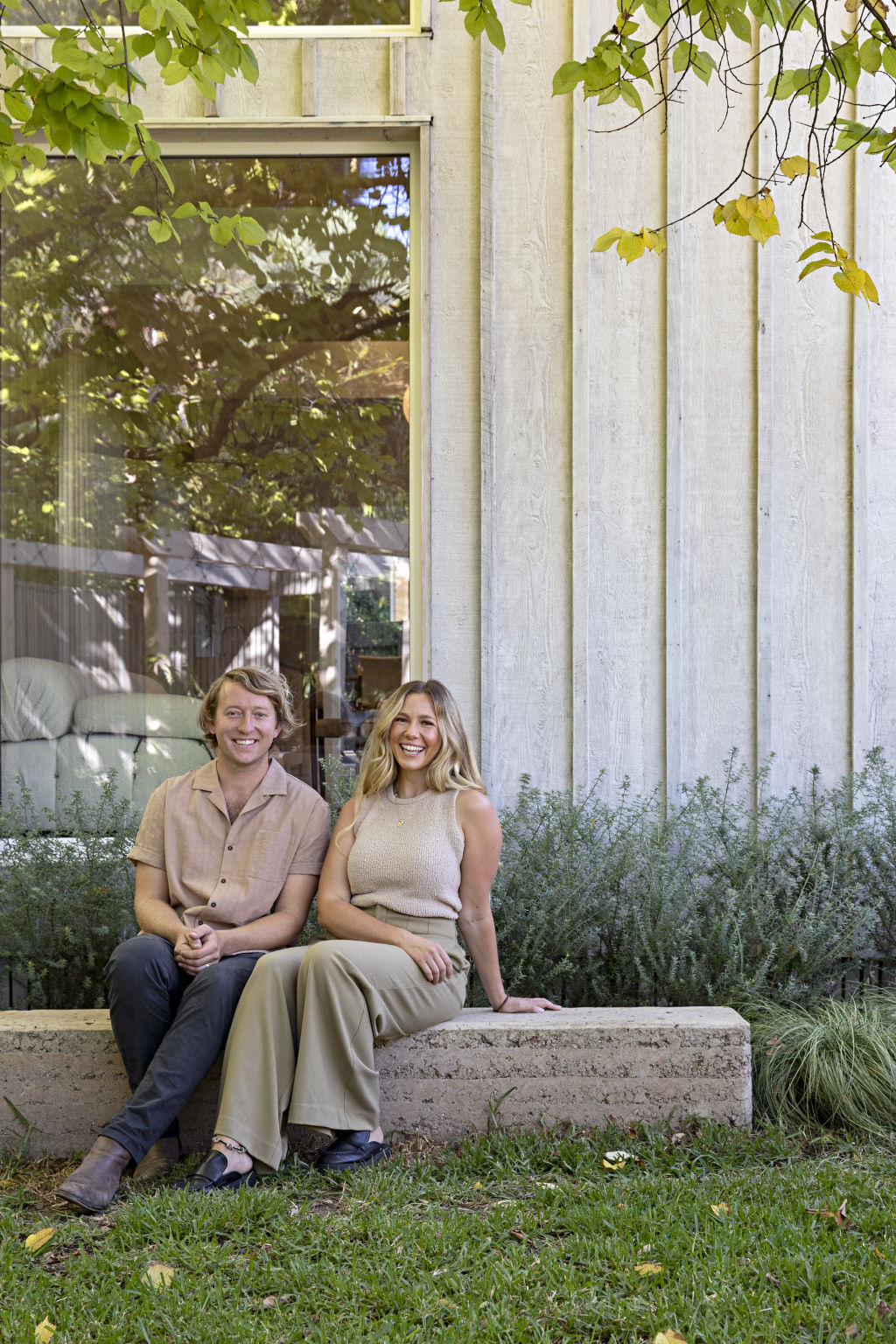
“We’re passionate about improving homes and the environment, and for that reason, we are going to do the whole process again and sell our amazing home,” Ingram says. “I wish we could have everyone in Melbourne come and stay here for a week and just experience what it feels like.”
Watch Grand Designs Transformations on ABC iview.
We recommend
We thought you might like
States
Capital Cities
Capital Cities - Rentals
Popular Areas
Allhomes
More
