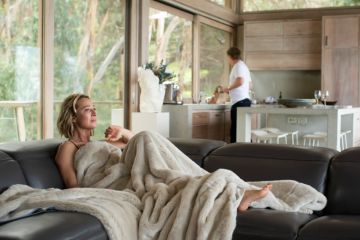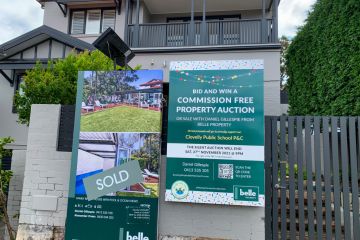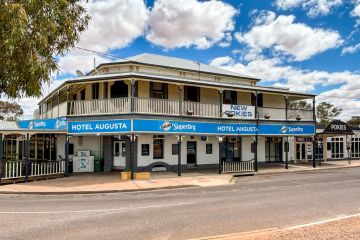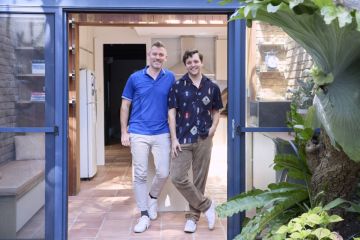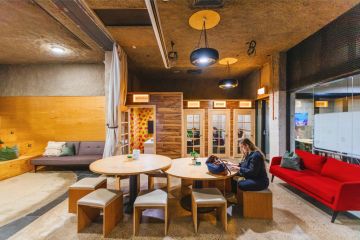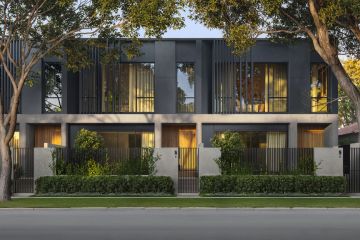How the Glebe shop top by U+I Building Studio beat heritage protection
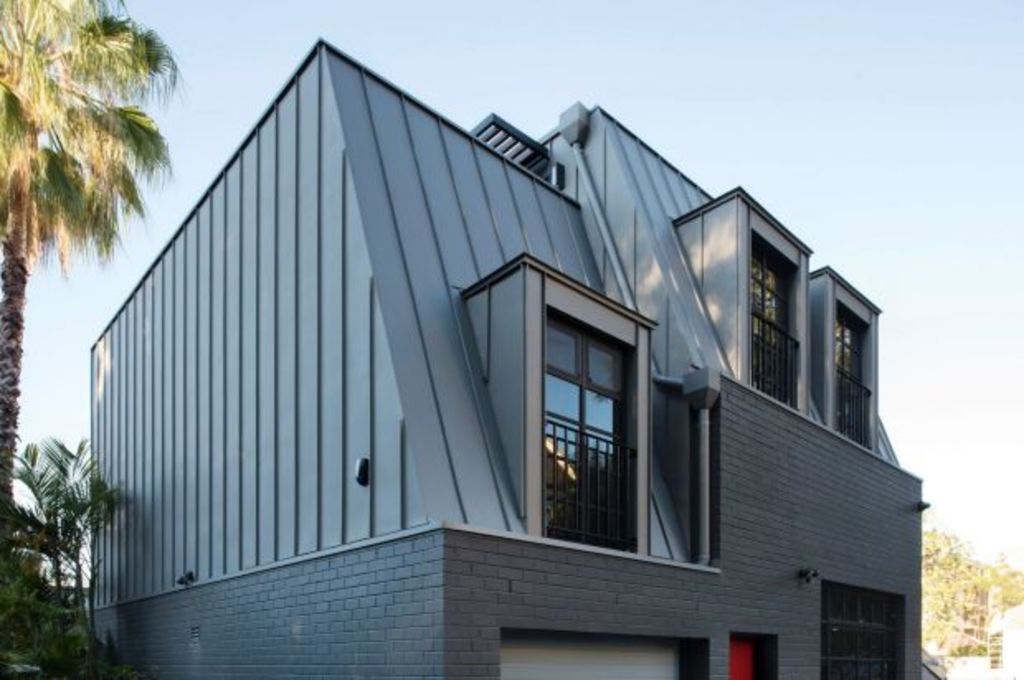
It was supposed to become a two-bedroom house but in a back lane in a heritage-guarded part of Glebe.
U+I Building Studio and its clients discovered a commercial use was mandatory as the existing building had been a workshop and the continuity of such use was key to planning approval.
So the German-trained architects and partners, Ines Klein and Uwe Stache, removed a bedroom to enable inclusion of a ground floor, tenantable studio, and ended up designing what they call “a shop top that comes up three levels”.
With high parapets made of the same zinc as the roofing, a small, third-level terrace can’t be seen from the street but can look across to central Sydney.
Recycled brick and off-form concrete make the ground floor durably industrial.
Yet as the building ascends to the mid-level living floor, and then up to the bedroom and bathroom, Klein says “it gets softer. The raw, robust concrete becomes timber flooring on the first floor and the second flight of stairs is engineered oak. So it keeps getting warmer and lighter and softer”.
Although obviously a recent inclusion, the external shape of the darkly finished building is fitting to its context because it has replicated the charming scale and fine-grain detailing of colonial-era Sydney.
- Related: How Tim Hill made an odd-shaped block work
- Related: New life breathed into heritage building
- Related: From empty block to light-filled home
When the architect partners were casting about for ways to re-jig their design, they happened to be in London and explored the mews streets of old stables and garages behind Victorian mansions and terraces that have become such sophisticated and expensive West End residential conversions.
It was those dwellings that inspired this “split-level building with two kinds of roofs”, says Stache. “It looks like two small buildings next to each other: two volumes that are made of the same materials and the same contours.”
The architects say the dormer windows were another European inspiration but they too had their iterations in early Sydney housing so also became a tick for the suitability of the building.
Whatever the stylistic derivation, the Glebe shop top turned out to be so nuanced, well-built and of such perfect scaling for the little street, we can only be happy the heritage protectors also saw it as too good to knock back a second time.
We recommend
We thought you might like
States
Capital Cities
Capital Cities - Rentals
Popular Areas
Allhomes
More
