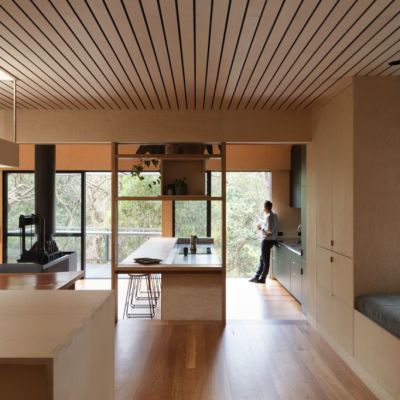How these home owners successfully renovated in flood-prone areas
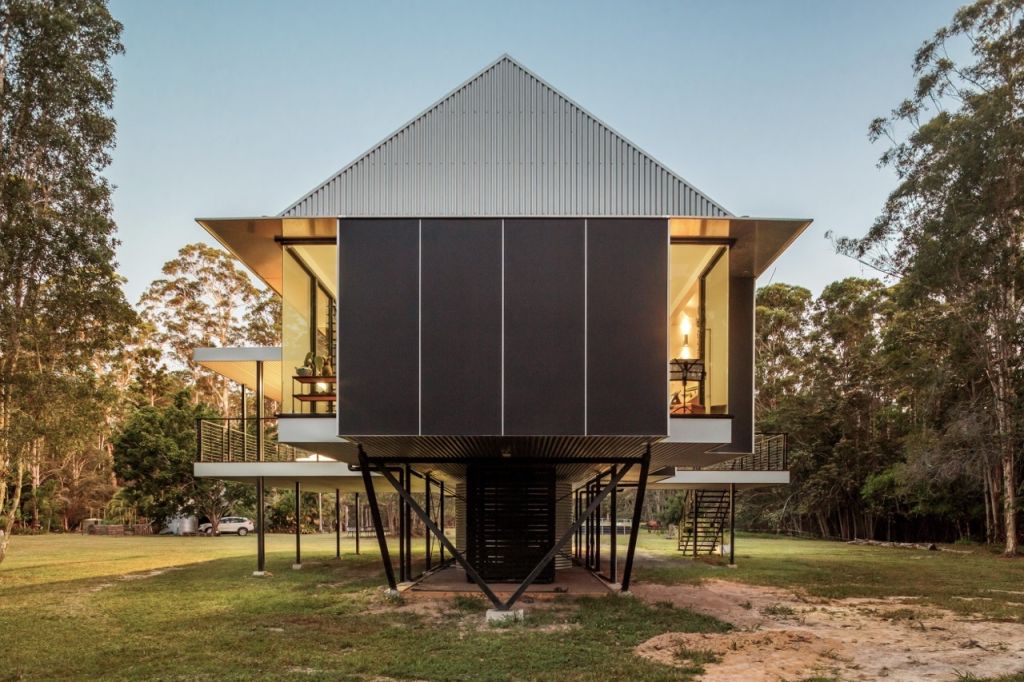
Houses built on floodplains, lakeshores, coasts subject to tidal surges, or in suburban valleys where stormwater systems can be overwhelmed, fall under the category of when not if when it comes to water inundation.
With climate change arguably intensifying the power, regularity, duration and destructive outcome of big wet events, floods are bound to happen.
But where once many homes and structures were swept away or damaged to some degree, planners, councils and architects are increasingly designing buildings that can withstand strong water forces, or be able to be hosed out, dried off, disinfected and reoccupied, sometimes days after waters recede.
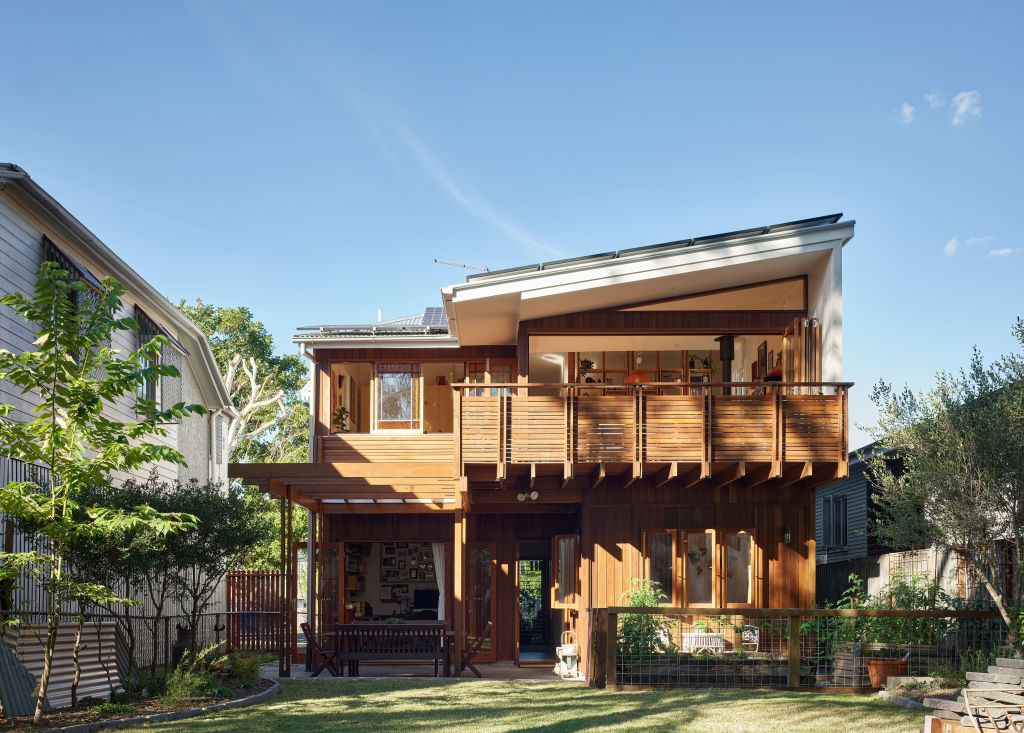
Brisbane-based James Davidson, who is one of Australia’s go-to flood resilience architects, consults widely on design strategies that allow houses “to live with water and not to fight it”.
After the Brisbane River flood peaked 4.46 metres above normal height to inundate over 20,000 buildings in January 2011, Davidson started working with Brisbane City Council to retrofit existing houses so they can be quickly cleaned up, enabling the occupants’ lives to return to normal.
Through the City Smart Flood Resilience Home Program, he has so far advised on the retrofitting 100 homes that have a history of flooding or a potential for flood damage.
Davidson estimates that 30 to 50 per cent of Brisbane “is at some sort of flood risk from river, creek or overland flood” and with more hard paving in cities, he says overland floods that tend to be shallower will, however, be more frequent.
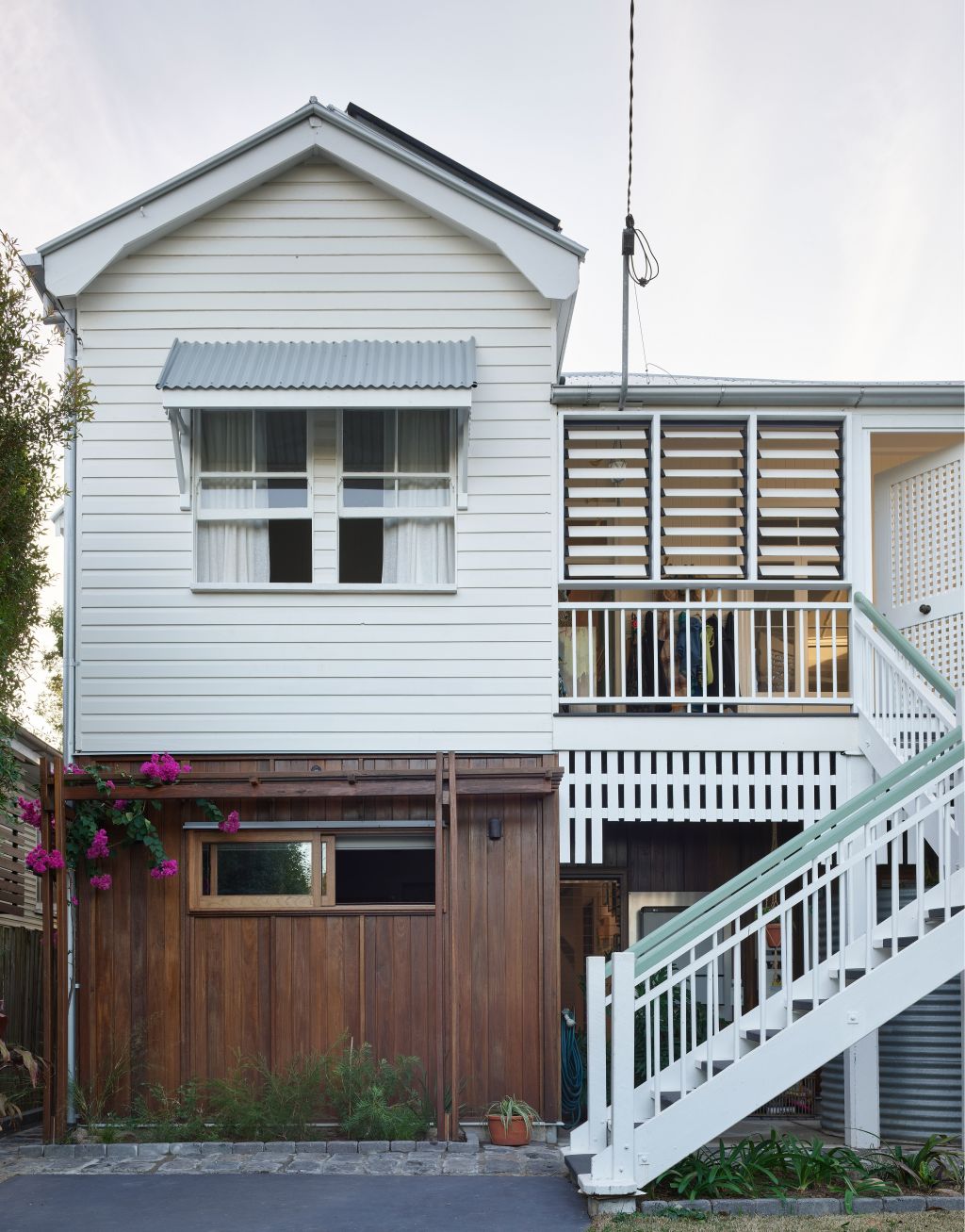
Last year, he took a Queenslander house in the river-skirted suburb of Chelmer and added two children’s bedrooms, a rumpus room, a music room and a bathroom to the previously airy, unoccupied ground level.
Despite being elevated, the home went under in 1974 floods and had water lapping in the driveway in 2011, although Davidson still managed to sort the materials and features to make the renovation happen.
With river floods generally rising gradually (and thus giving enough warning for goods and valuables to be raised or taken upstairs), he included a separate electricity supply that can be shut down while the floor above remains powered, as well as other features “that make it better adapted to survive flood events”.
There was no cavity walls or plasterboard used, instead, a slab made of a polished geopolymer concrete (that uses mining waste and absorbs CO2) and internal Hebel panels that are surface waterproofed.
In addition to this, the windows downstairs have sills that are flush with ground level or are low-set and louvred so that they can be left open for water to pass right through.
All of these features, he explains, remove the barriers that cause flood water and mud – and eventually mould, “which can become very significant” – from collecting inside.
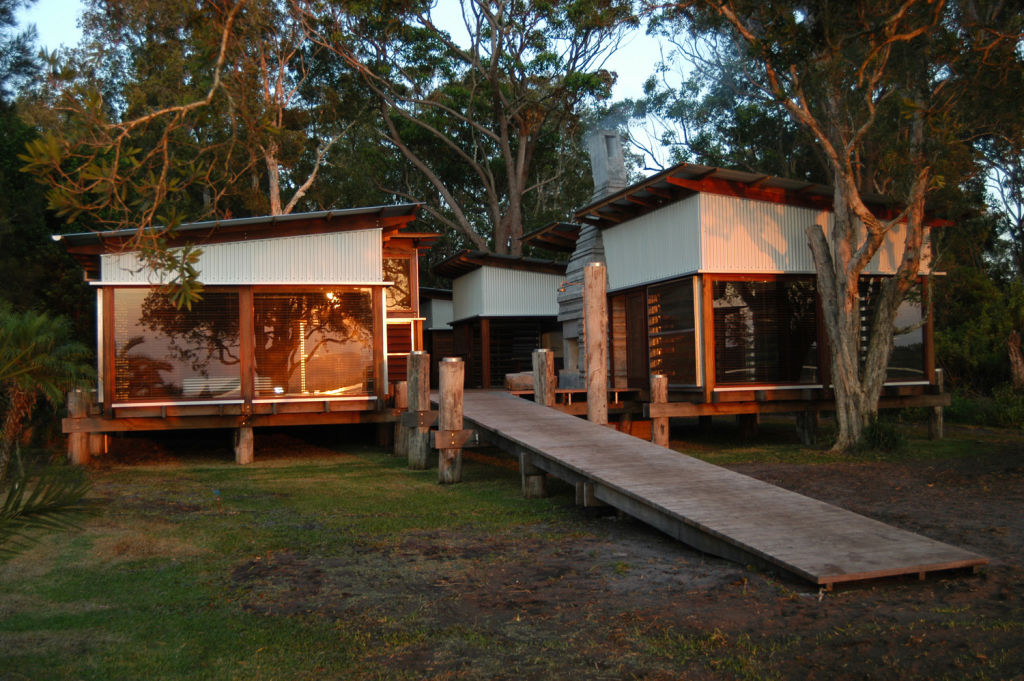
Where we have and will continue to build in flood-prone places, Davidson says the main idea of resilient design is to “let the floodwater out”.
“We’ve tried really hard not to make it look complicated,” he says, adding that some houses in the program have been made successfully resilient for as little as $50,000. On the money theme, houses that are now certifiably flood-resilient may attract reduced premiums from insurers.
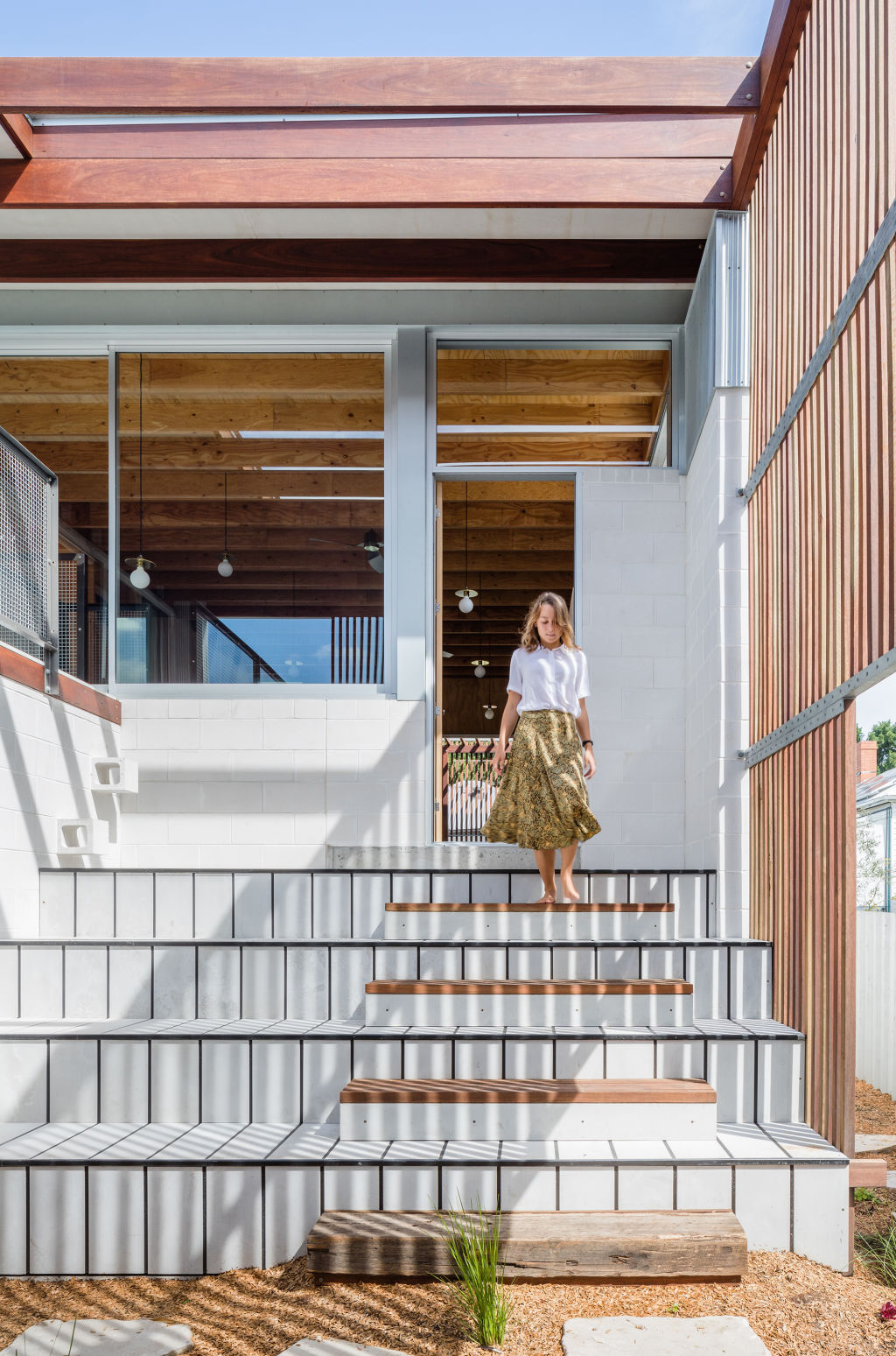
Last year in a flood-prone suburb of Newcastle, architectural studio Curious Practice won a number of awards and much praise for how they set a small-lot project up so sacrificial spaces can occupy the hollow ground floor.
Built with concrete block masonry, the house can withstand the sudden force of flash-flood running water in a town that director Warren Haasnoot says “has a low-lying city centre”.
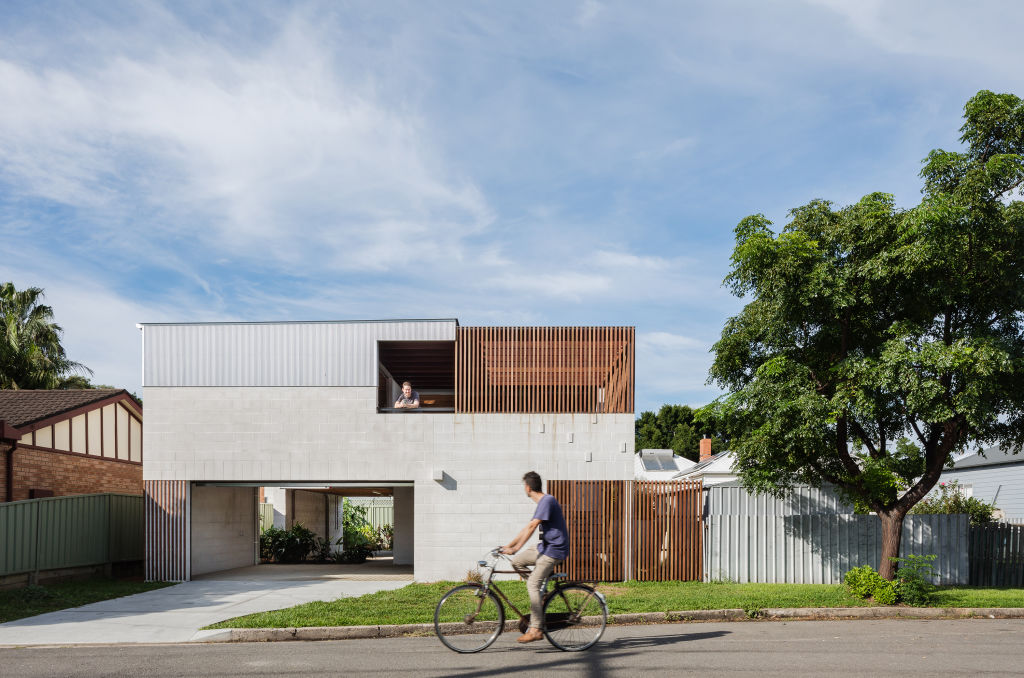
Entry to the three-bedroom house and separate studio that is 1.6 metres above ground level is via a set of wide “bleacher steps” made solid enough to also withstand roiling floodwater.
Curious Practice is currently working on another flood-resilient house project “that’s even higher”.
We recommend
States
Capital Cities
Capital Cities - Rentals
Popular Areas
Allhomes
More
