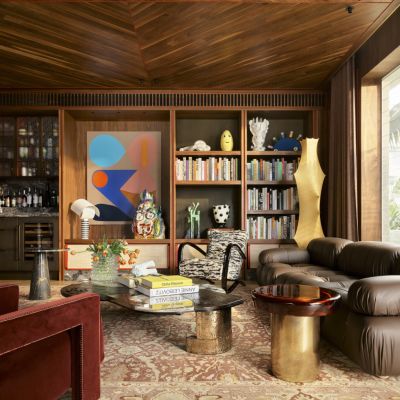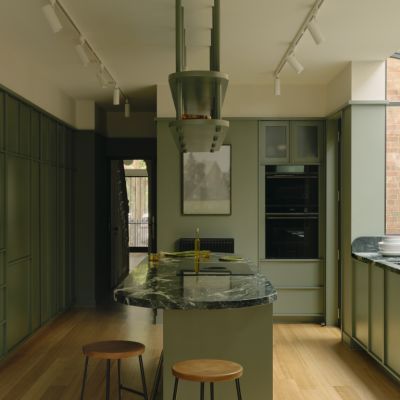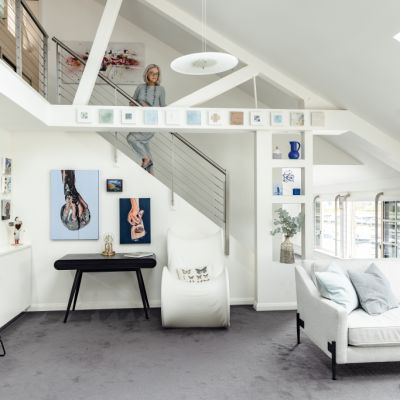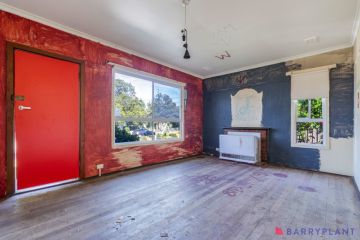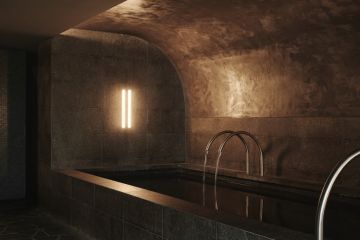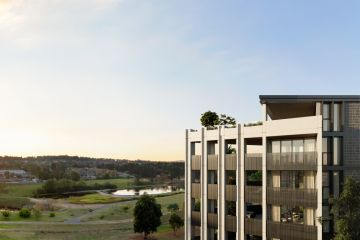How this 1990s Finger Wharf apartment was beautifully transformed on a tight budget
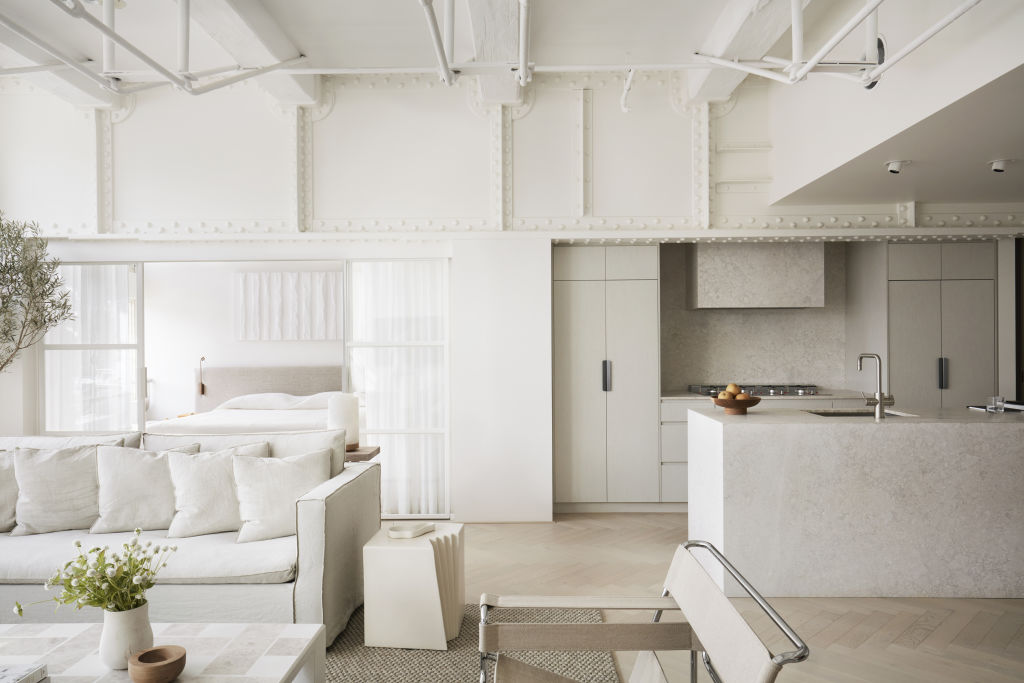
For anyone acquainted with Jo Lawless, director of Sydney interior design practice Lawless & Meyerson, chances are they’d describe her as cool, calm and collected.
So it comes as no surprise Lawless & Meyerson’s latest project feels much like the designer’s mild and gentle, but quietly powerful, demeanour.
This historic gem in Sydney’s iconic Finger Wharf has been transformed into an elegant oasis of urban waterside living, with Lawless and her team delicately breathing new life into its heritage-rich bones.
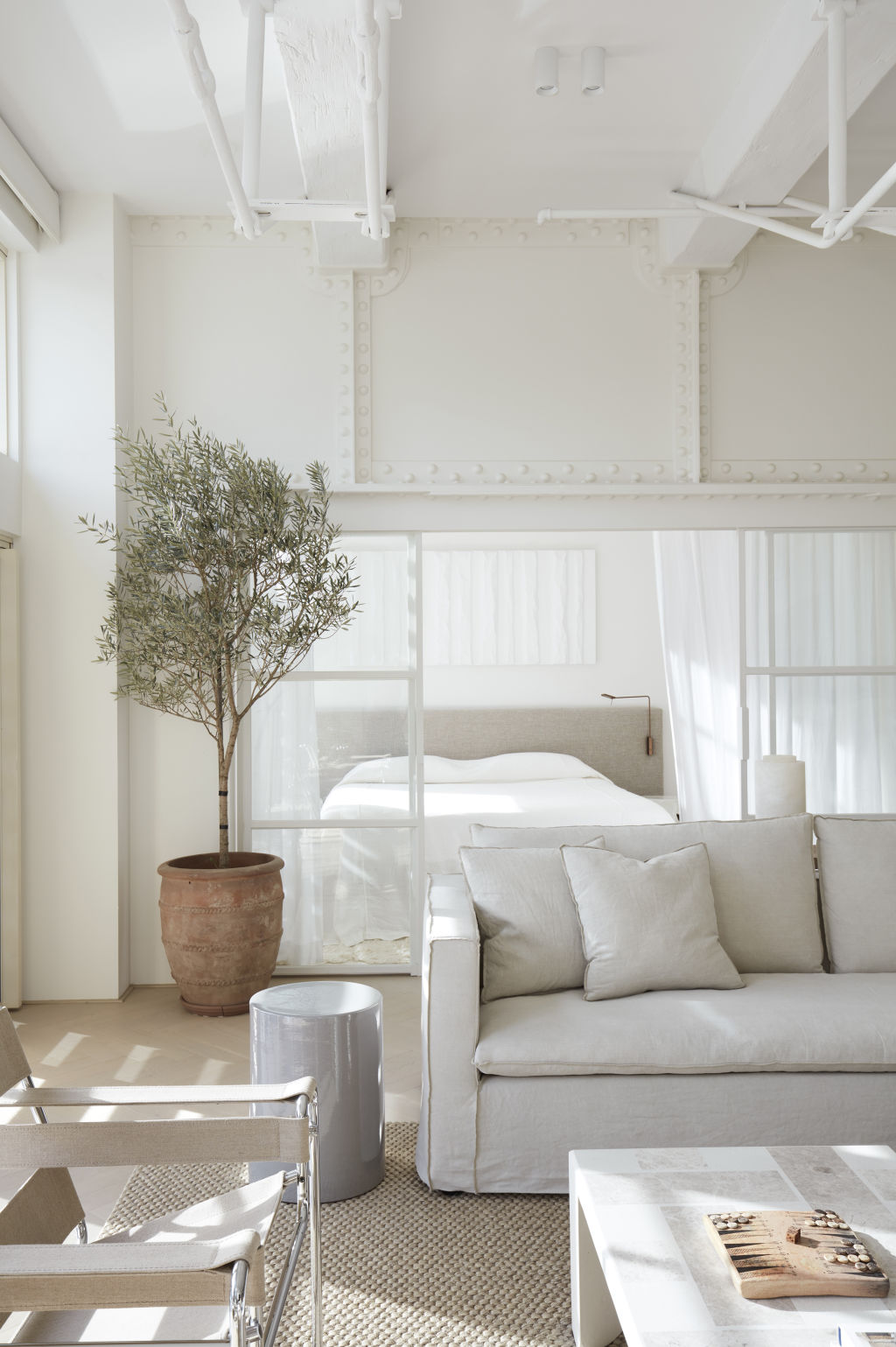
Built between 1910 and 1915 by the Sydney Harbour Trust, the Finger Wharf narrowly escaped demolition in the late 1980s due to public outcry. It was reborn as a boutique hotel, apartments and a vibrant hospitality precinct on the marina.
The heritage and cultural significance of the former passenger terminal are deeply rooted in the city’s history, making it a cherished local landmark. Initially constructed in the late 1990s, the Wharf Apartments lost some appeal over the years. However, in 2023, they have become highly sought after due to their unique character, stunning views, and central location between the CBD and Potts Point.
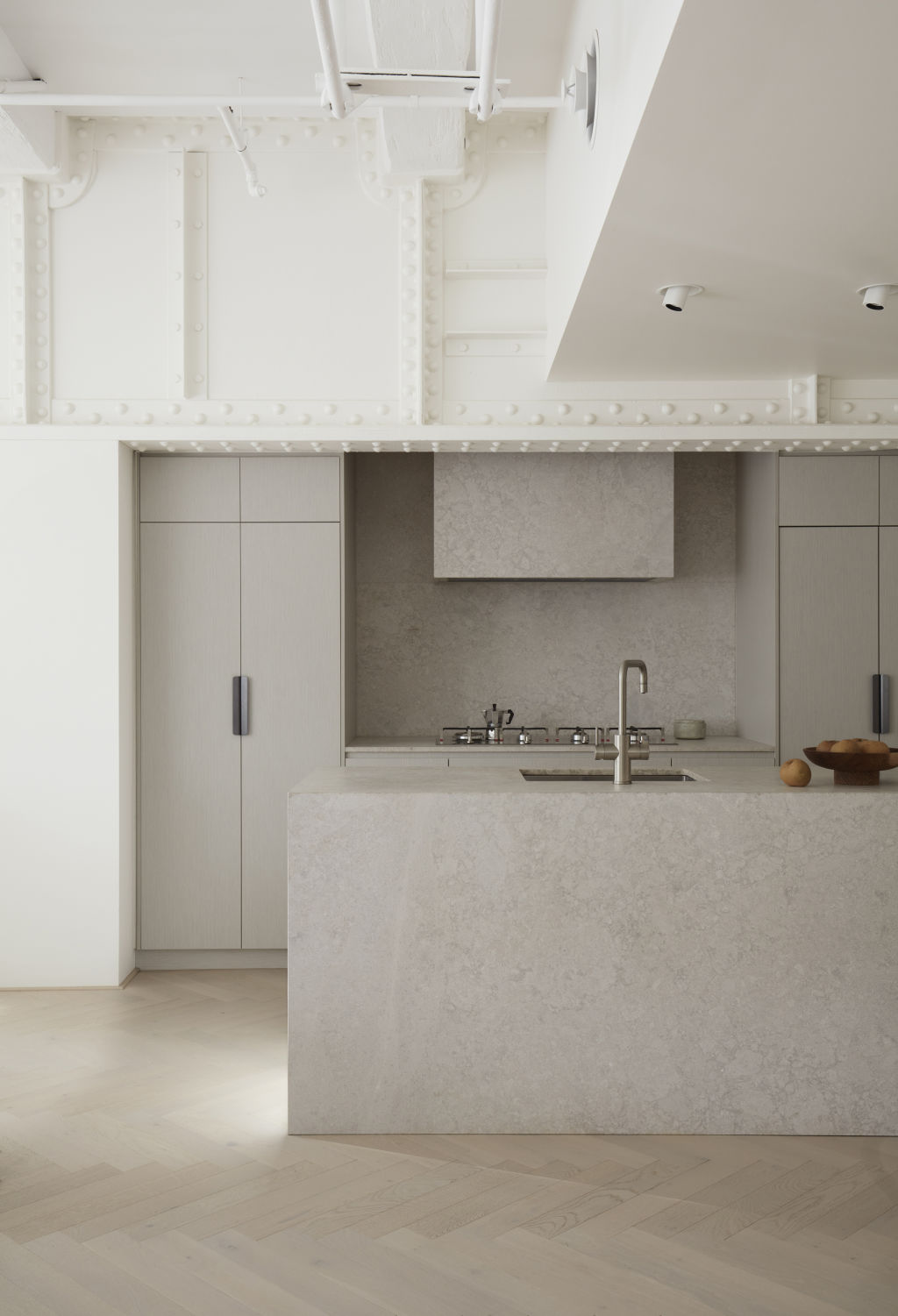
“The client came to us with a tight budget and clear ideas,” says Lawless. “He had just purchased the two-bedroom apartment and wanted to renovate.”
The client’s vision was clear: create a spacious, flexible one-bedroom abode for everyday living, working and entertaining while maintaining a calm, light palette that exuded a holiday-like atmosphere, all within budget constraints.
Upon entering, one is immediately greeted by the awe-inspiring view of the water, city and voluminous ceilings. “The beautiful steel trusses, riveted I-beams, the original windows, and, of course, the view gave us so much to work with,” admits Lawless. “We wanted to create a quiet, calm insertion and exploit the beauty of the existing character.”
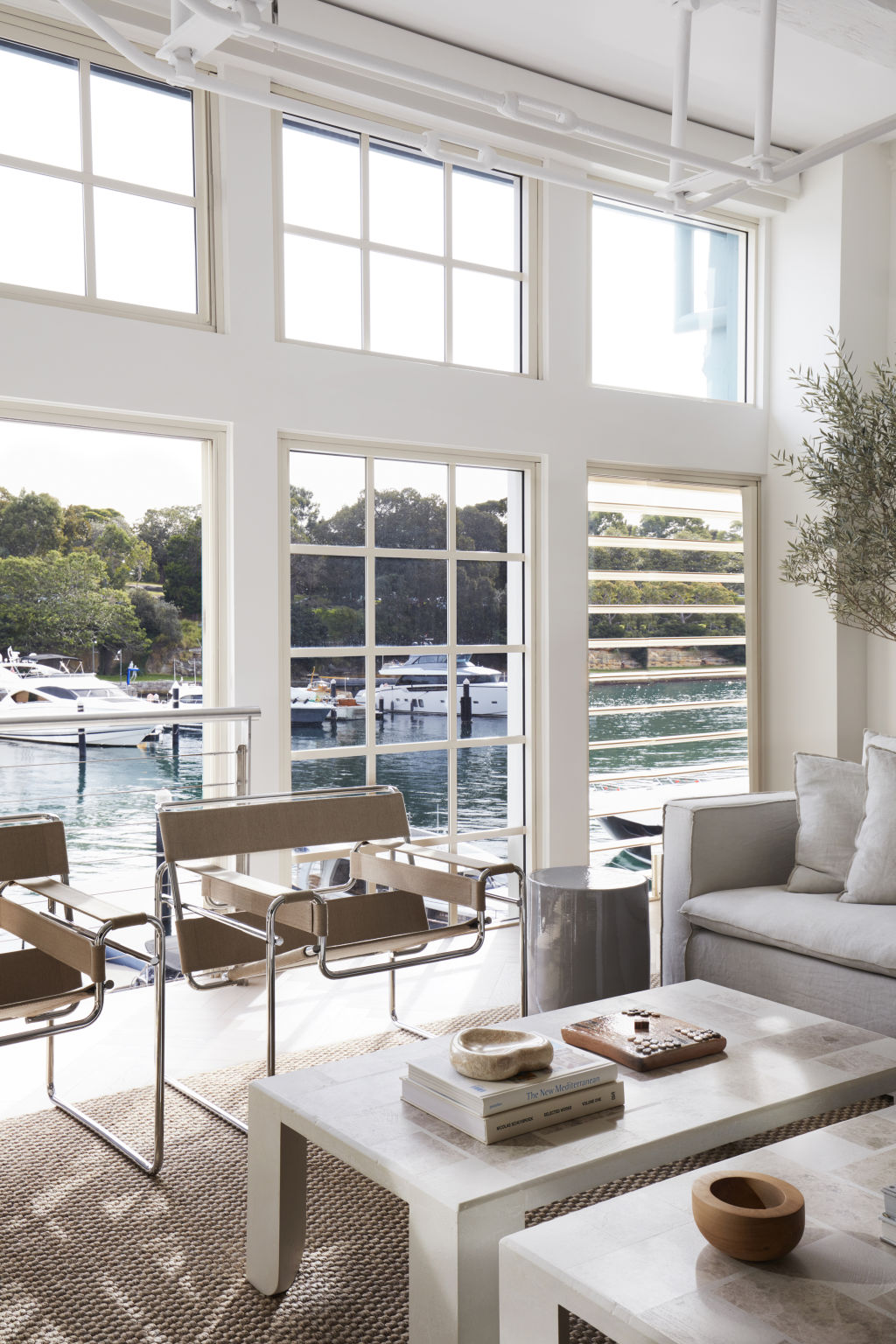
The design team faced challenges inherent to working with a heritage-listed site, navigating various regulations to transform the space. Structural elements, such as lowered ceilings, were pushed back to expose the magnificent steel trusses, allowing for increased ceiling height over the lounge area.
Lawless & Meyerson cleverly incorporated a main bathroom and a small second bathroom/laundry, while preserving the historical integrity of the building.
One of the standouts of the renovation is the clever approach to bedroom separation. Inspired by boutique hotels, white steel and glass doors with heavy linen curtains were installed, creating a flexible space that could be opened up or closed off as needed.
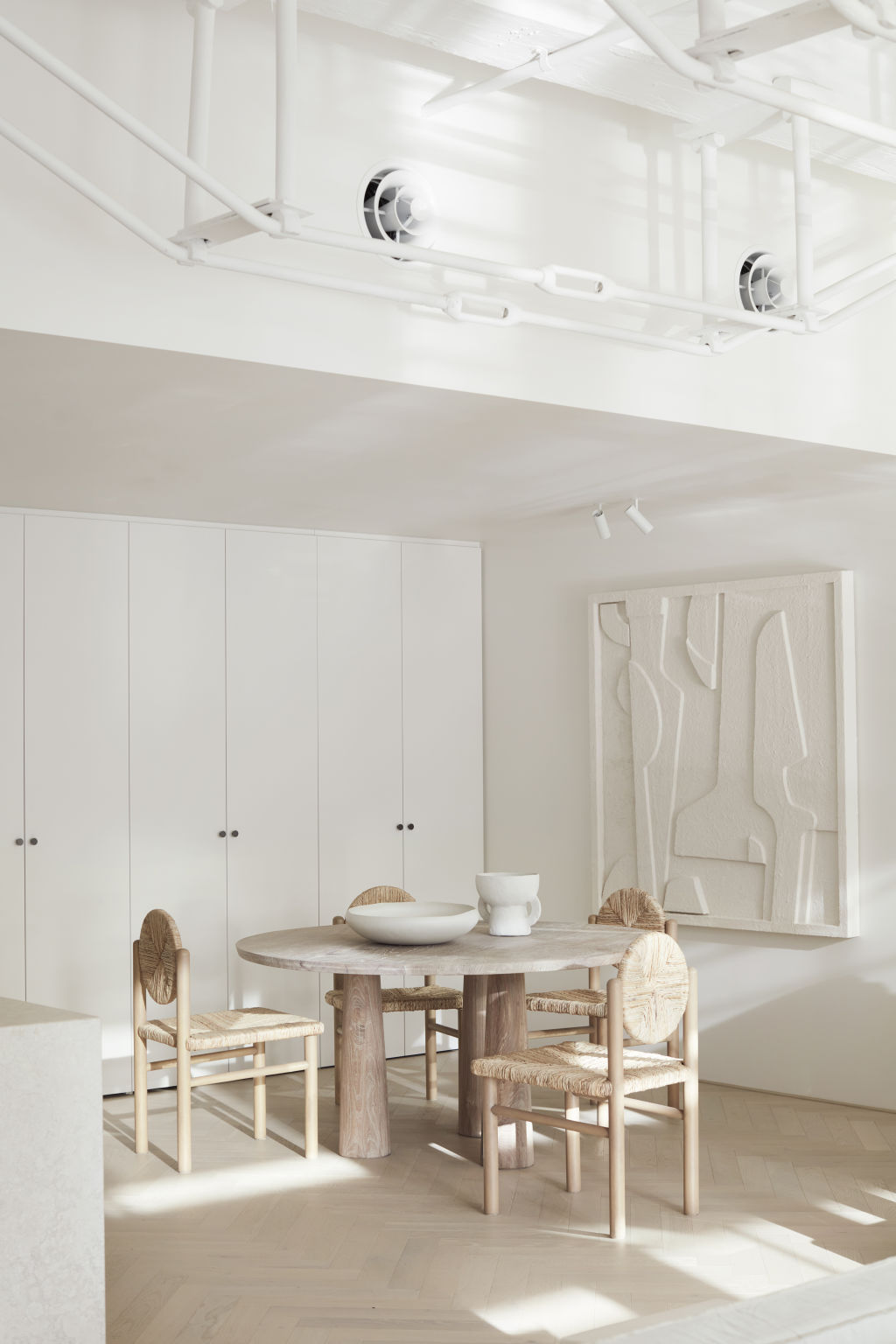
This approach ensures that the view of the harbour is enjoyed from every corner of the apartment.
The overall choice of materials and finishes reflects a commitment to lightness and elegance. Wall-to-wall carpeting was replaced with limed oak parquetry, Savannah marble graces the kitchen, and a predominantly white palette provides a serene backdrop.
Simple linen sofas, complemented by Knoll Wassily chairs in canvas and chrome, adorn the living area, anchored by a custom Sisal rug.
This resulting spacious, light-filled and tranquil apartment evokes a perpetual sense of being on holiday. When asked if she would have done anything differently, Lawless cheekily responds that she should have bought the apartment herself.
We recommend
States
Capital Cities
Capital Cities - Rentals
Popular Areas
Allhomes
More
