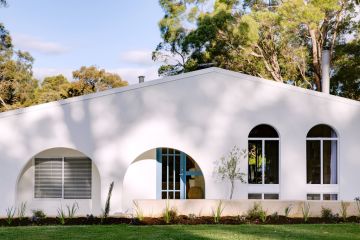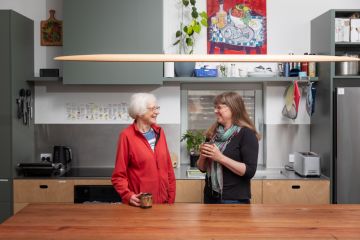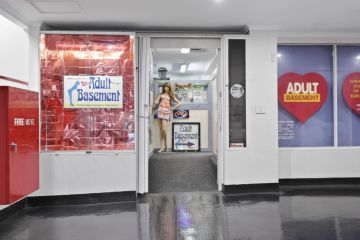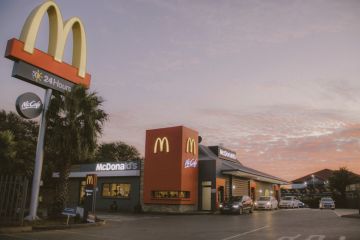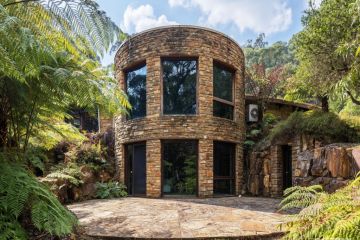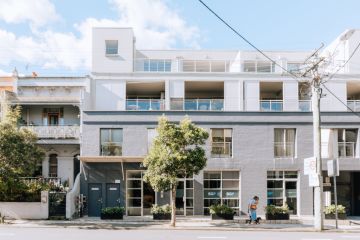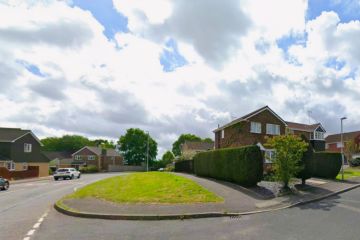How this building went from electrical substation to sleek urban bolthole
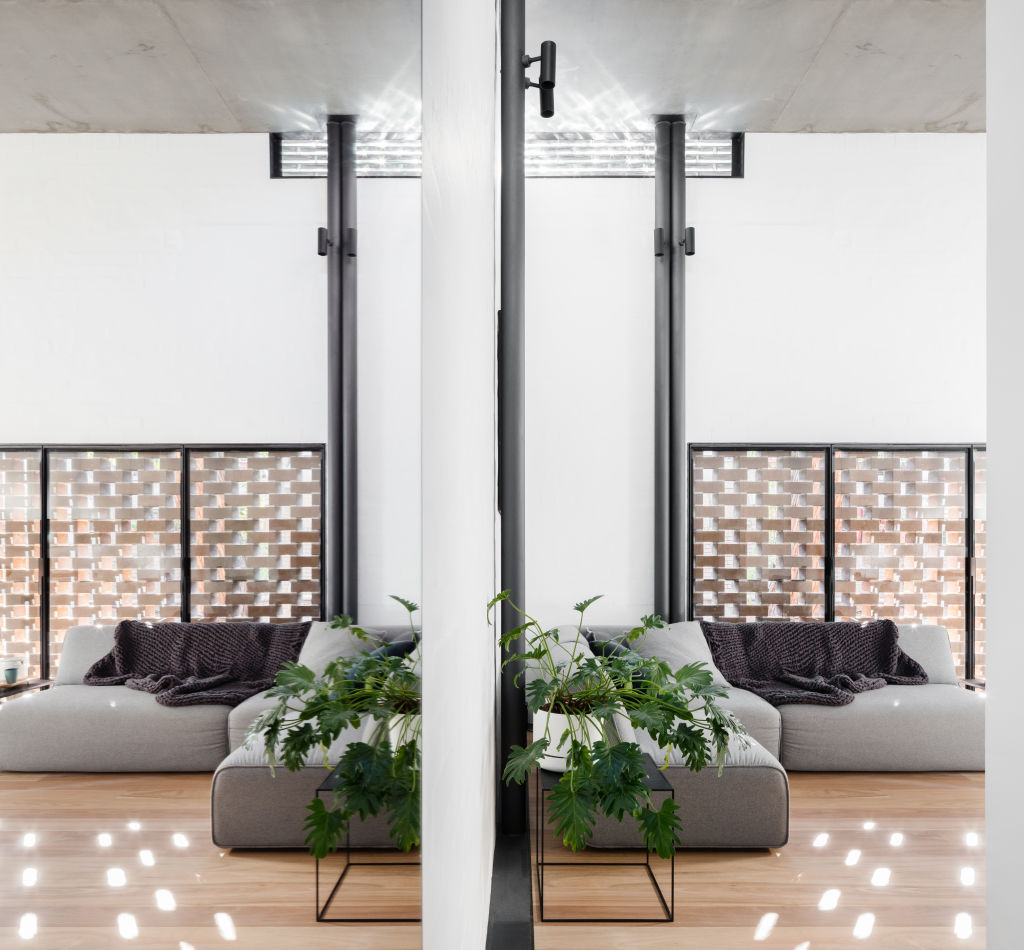
This historical electrical substation may have been transformed into a sleek urban bolthole but it still plays a role in illuminating the surrounding streets, just as it did when it was first constructed.
The brown brick building, located in a character-filled lane crammed with old factories and terrace houses in Darlinghurst in Sydney’s inner east, glows like a giant lantern at night thanks to its carapace of transparent glass bricks.
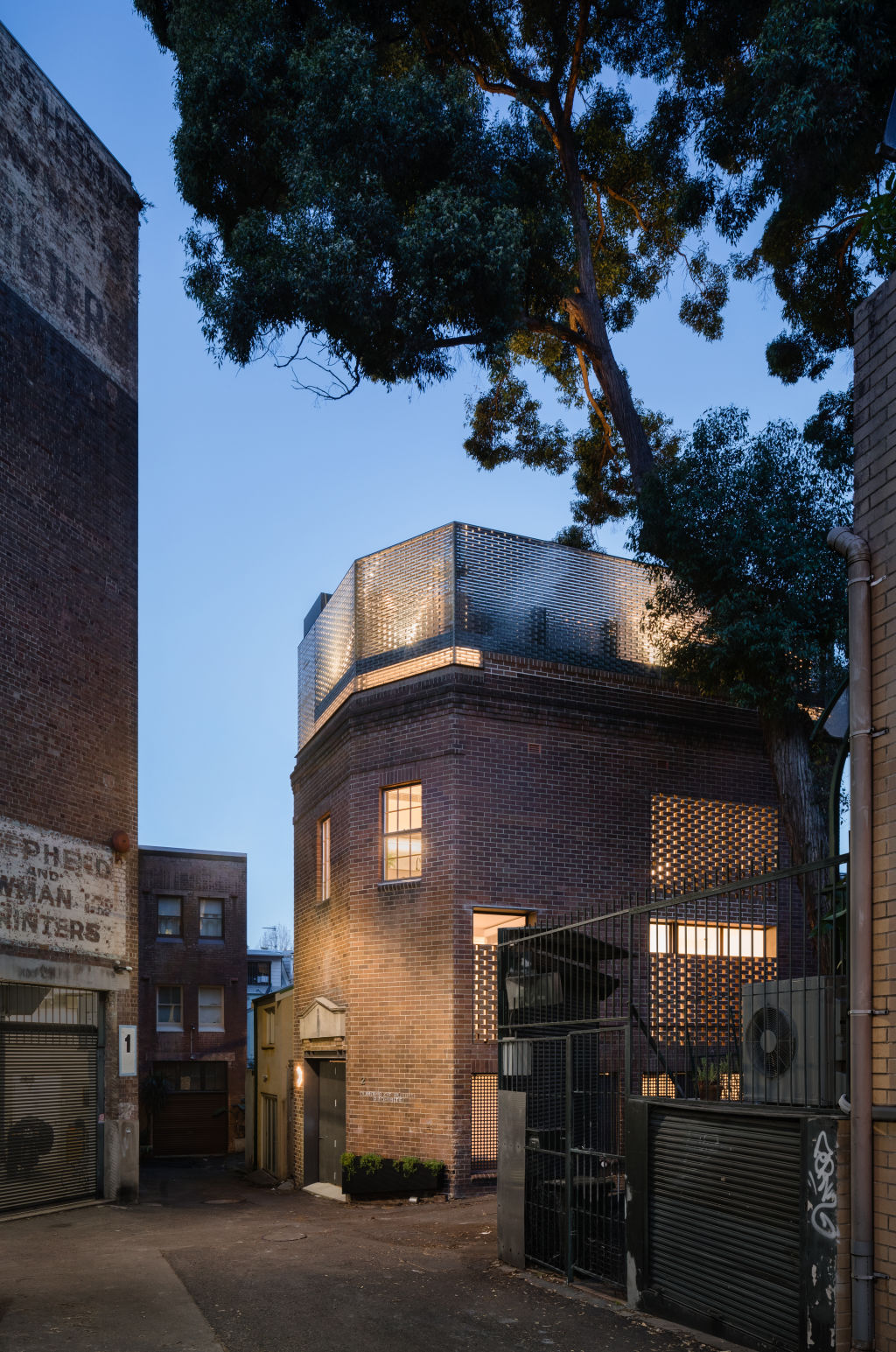
In addition to casting a gentle halo of light on the pedestrians below, the bricks – imported from Venice, Italy – also flood the interior of the former substation with natural light, without compromising the privacy of the residents.
Architect Hannah Tribe, who was commissioned by the owners of the building to reimagine the space as a comfortable 21st century home, says access to natural light was a key consideration in the overall design.
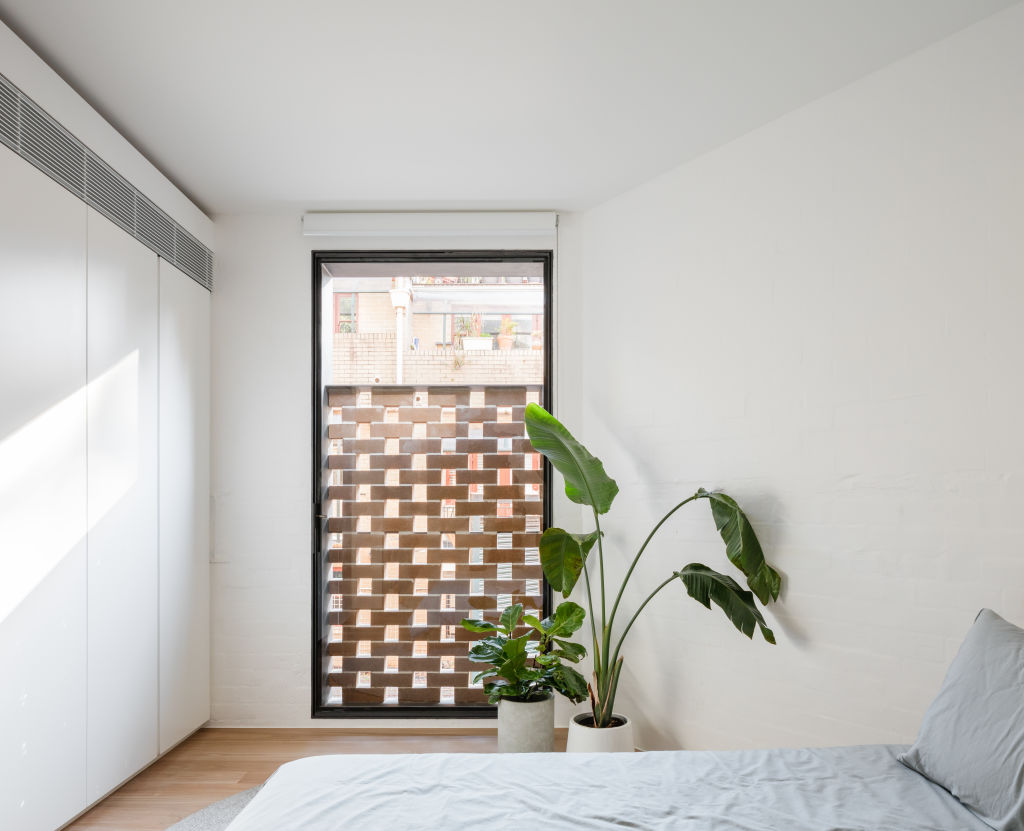
“The refraction of light through the glass brick is amazing – it creates different patterns depending on the time of day. Sometimes, you even get rainbows,” says Tribe, who founded architecture firm Tribe Studio in 2003.
“The lights’ all very pink, because it bounces off the surrounding buildings.”
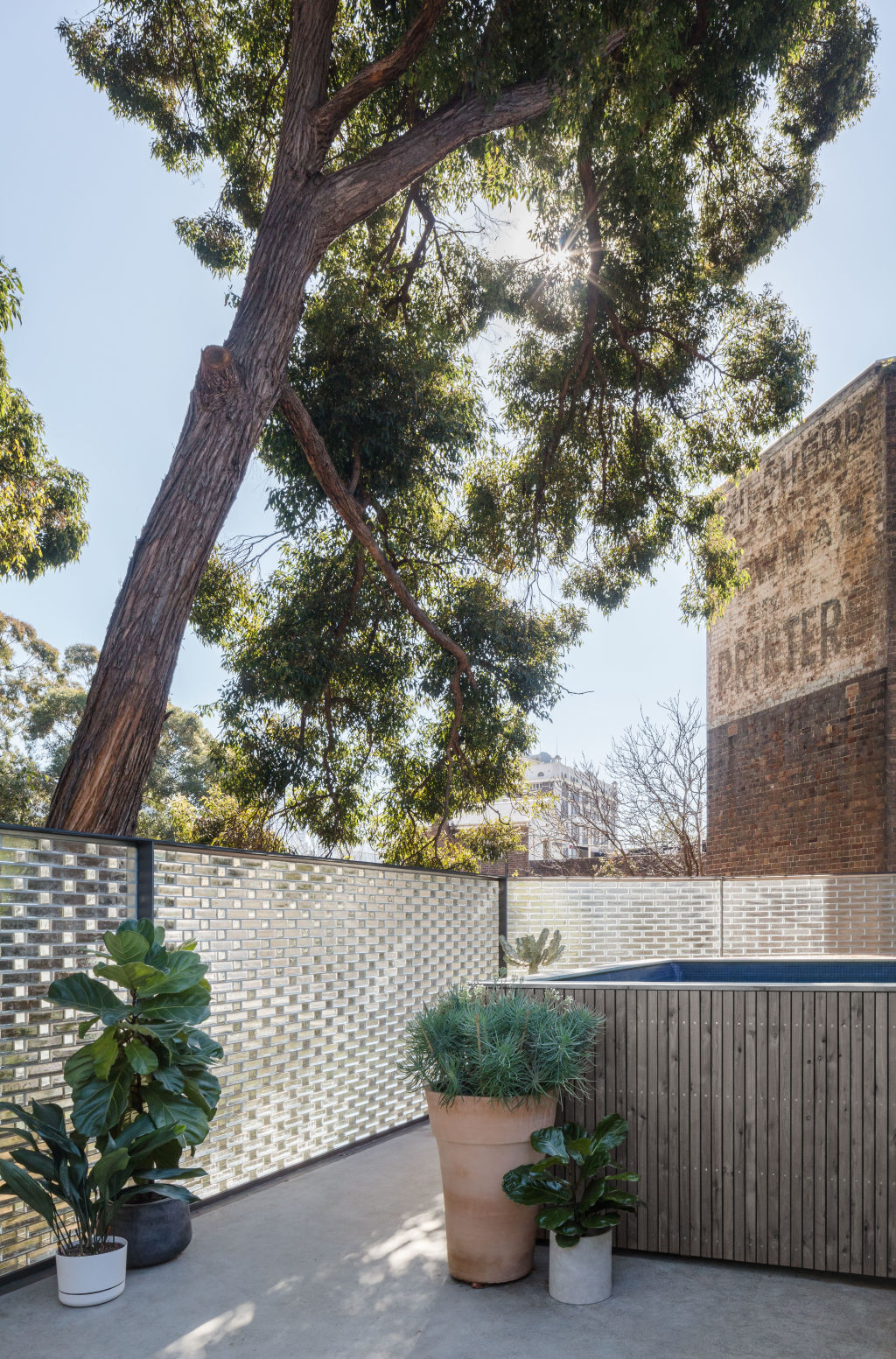
Enhancing this effect, a dramatic staircase that extends from the ground floor entrance is constructed from steel mesh at its uppermost level, enabling the structure to channel natural light down into the belly of the interior.
The substation, which had planning approval to become a residence when Tribe took on the project, packs a lot into a small footprint of less than 50 square metres, including three bedrooms, and a rooftop terrace and pool.
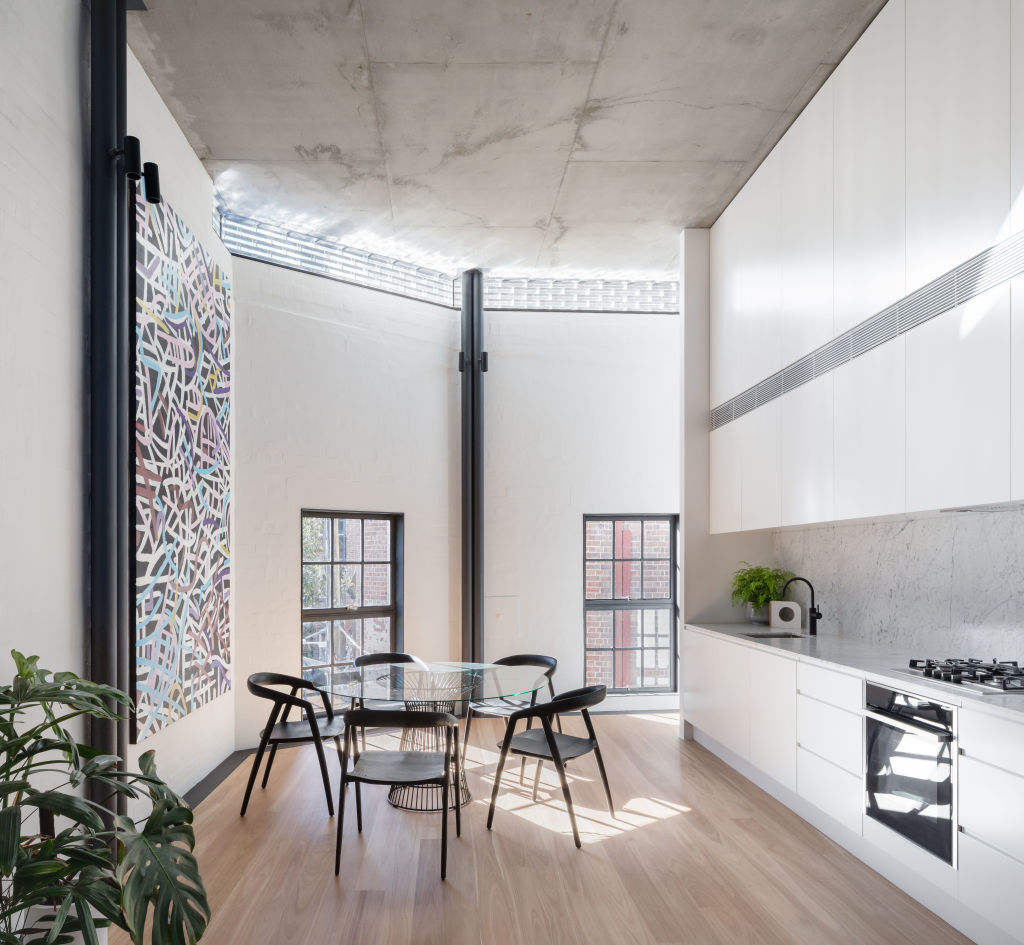
“It’s such a constrained site, so in one sense it’s very much a puzzle-solving exercise, which we really enjoy,” says Tribe.
The project also presented several practical challenges as the substation is built to the boundary on all sides and is located in a crowded lane.
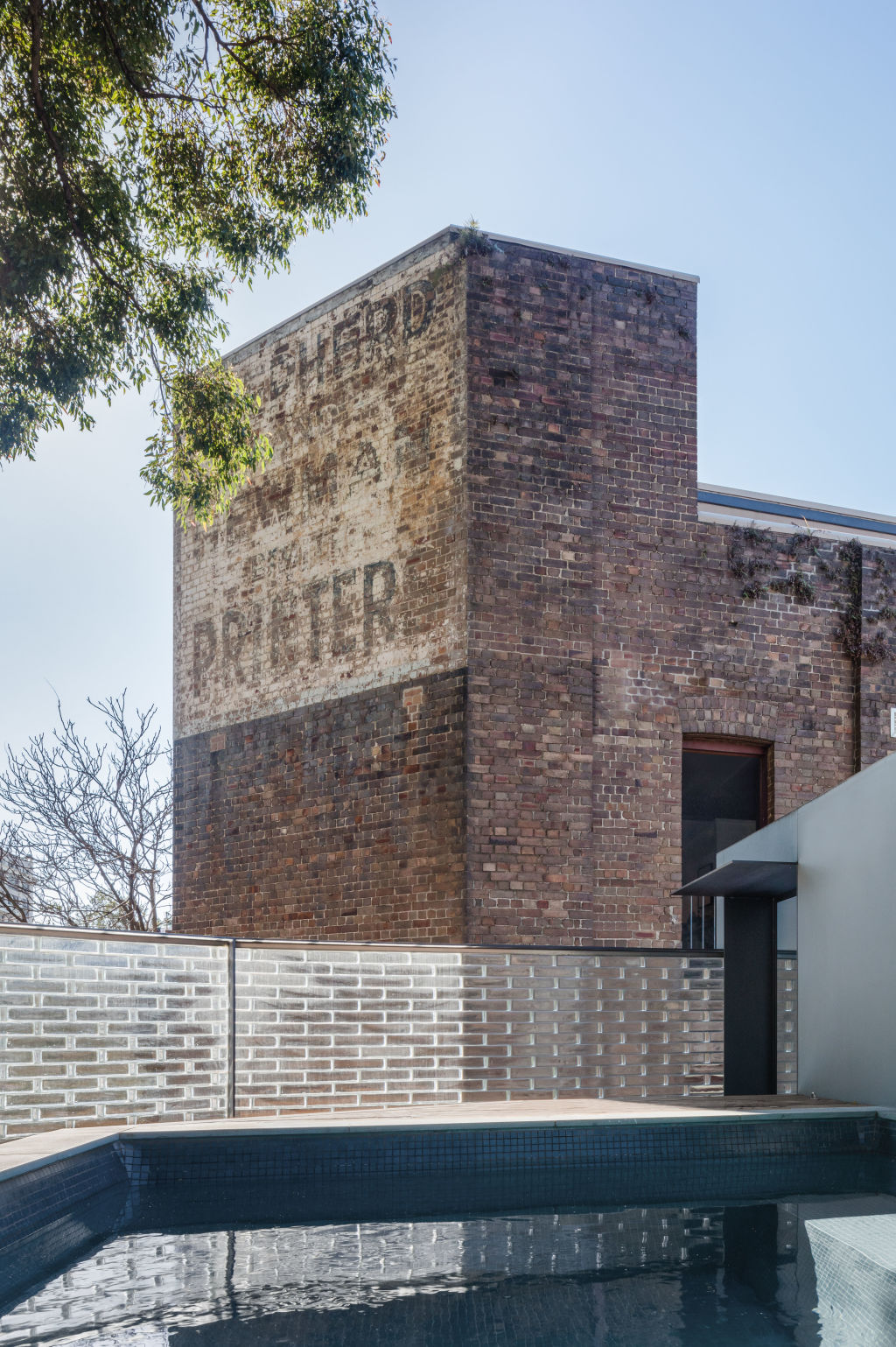
“There’s no room to swing a cat – let alone a crane,” Tribe jokes.
Perhaps one of the most unexpected features of the project, given its inner-city location, is the enormous eucalypt that extends its boughs over the rooftop terrace and swimming pool.
“It’s like a traditional Aussie backyard, but you’re sitting on top of this old building in Darlinghurst,” says Tribe.
We recommend
We thought you might like
States
Capital Cities
Capital Cities - Rentals
Popular Areas
Allhomes
More
- © 2025, CoStar Group Inc.
